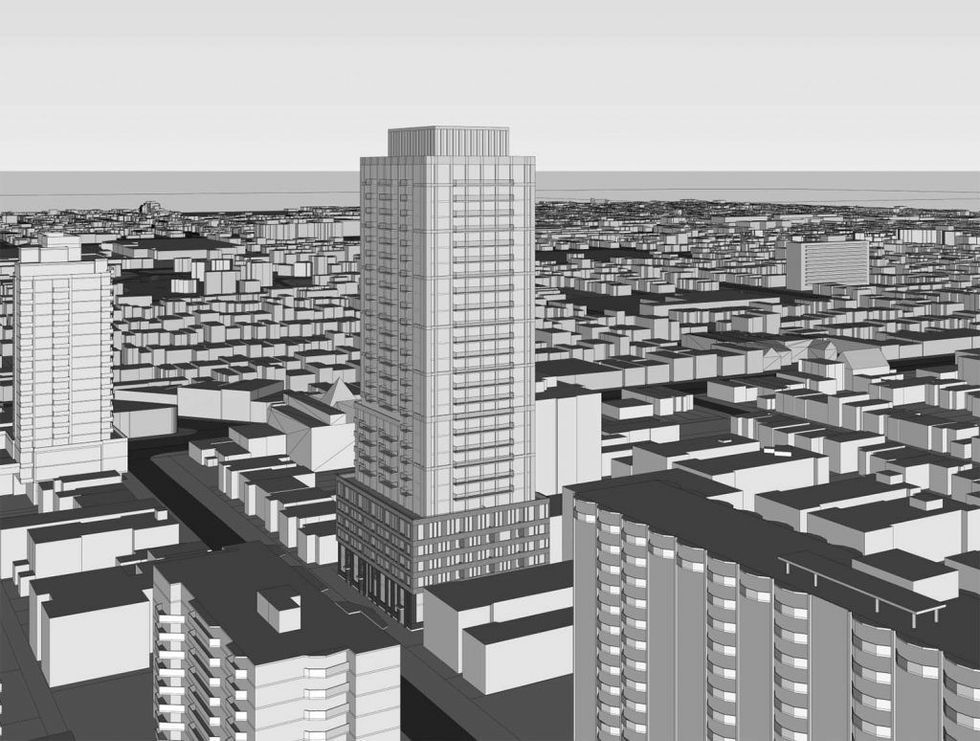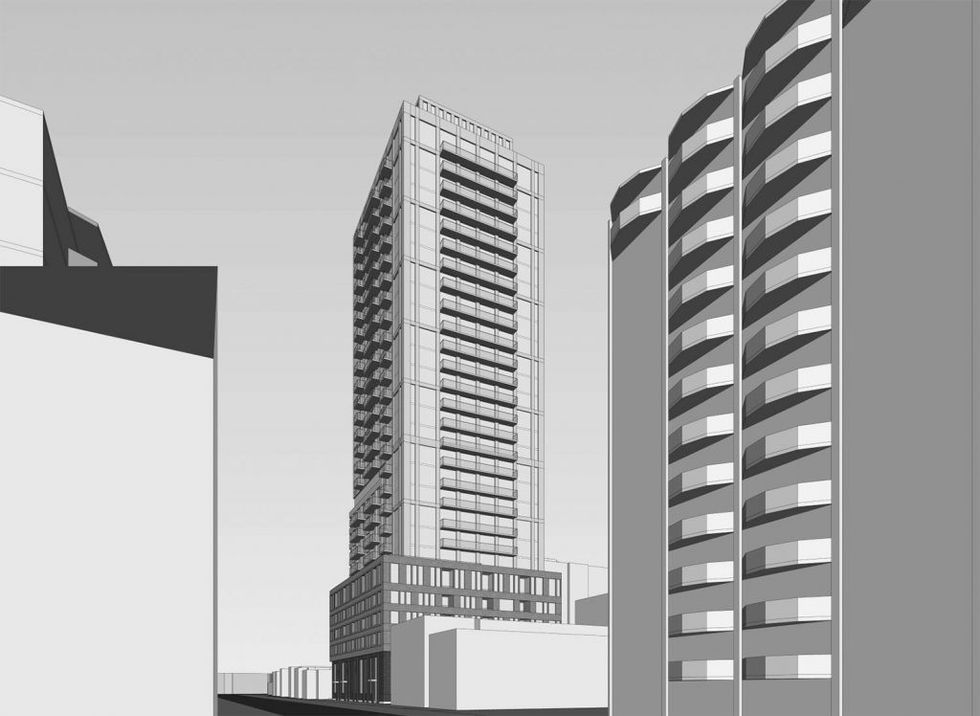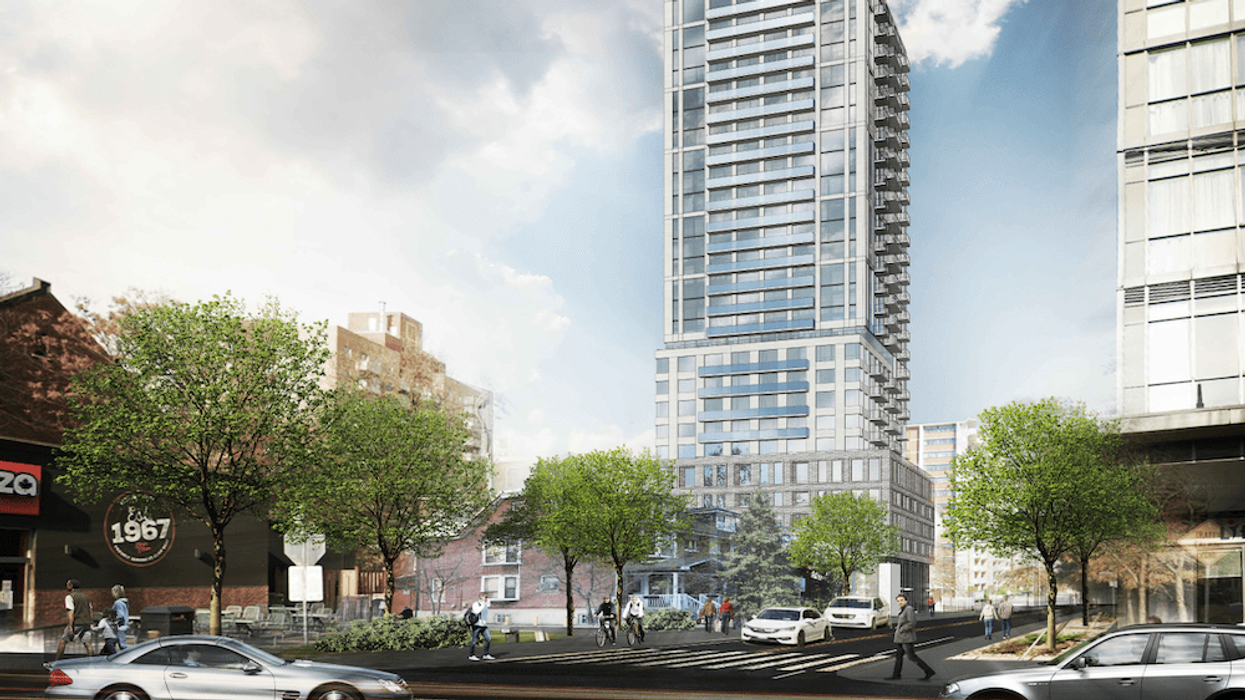An ageing, seven-storey low-rise building home to affordable rental units in the area of St. Clair and Bathurst is on the development chopping block, as it could be demolished to make way for a 28-storey tower.
Last month, Hazleview Properties submitted a zoning bylaw amendment application to the City for the property at 40 Raglan Avenue, seeking to change the zoned height, density, setback, and parking.
The owners plan to build a 28-storey tower that would house 279 units at the site located on the west side of Raglan Avenue, between St. Clair Avenue West and Maplewood Avenue.
Raglan Avenue is located just west of Bathurst and north of St. Clair, in a growing neighbourhood close to a subway and a significant intersection.
READ: Elegant 35-Storey Condo Tower Proposed for Heart of Yorkville
As required under the City of Toronto Act, the landowner must build replacement rental units in the new building to replace the suites 40 Raglan Avenue currently has, which is 62.
If the project receives the green light, the seven-storey rental building and adjacent surface parking area would be demolished to redevelop the site.
In its place will rise the 28-storey purpose-built apartment building that would include a six-storey podium with five integrated two-storey townhouse units fronting Raglan Avenue and a proposed 168 square-metre public park along the south side of the site.
Each townhouse would include a recessed private patio and would have direct access to the public park as well as the inside and outside of the tower.
Residents will have access to the concierge, parcel storage and mailroom, a leasing office, a dog washing room, lockers, and three elevators in the tower's residential lobby.

There will be two residential units on the second floor of the podium, while 56 units will be located on the third through sixth floors, with 14 units per floor.
The seventh-storey of the tower will contain five residential units and 391 square metres of indoor amenity space. A total of 44 units would occupy floors eight through 11. The 12th floor will also have an additional 81 square metres of amenity space and seven more residential units.
From floors 12 to 28, there will be the remainder of the residential units, plus an additional 300 square metres of outdoor amenity space on the roof of the building.

In total, the building would house 279 residential units. The breakdown would include 40 one-bedroom, 116 one-bedroom-plus-den, 41 two-bedroom units, 53 two-bedroom-plus-den and 29 three-bedroom units. Sixty-two of the residences would serve as rental replacement units. Each of the units will have its own private balcony.
A total of 1,124 square metres of indoor and outdoor amenity space would be incorporated into the project, including the outdoor facilities on the 7th, 12th, and 28th levels.
Residents would have access to a total of 71 vehicle parking spaces, while 27 would be dedicated to visitors for a total of 98 parking spots located on three levels underground. There will also be 279 bicycle parking spaces available.
Aside from the proposed demolition of the low-rise building at 40 Raglan Avenue, the area is further developing. Camrost Felcorp plans to build Raglan Phase 1, a 320-unit, 28-storey residential high rise project located just down the street.





















