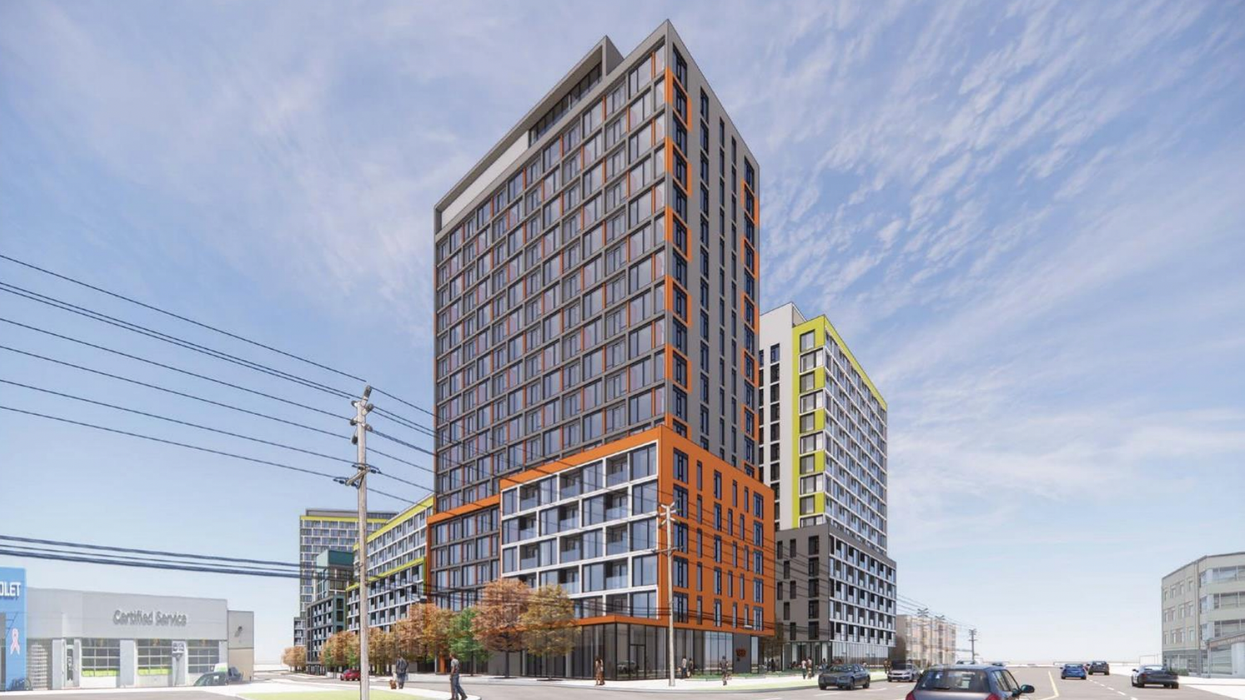In mid-July, STOREYS reported on the development plans for a Sobeys- and Crombie REIT-backed project headed for the Beaches neighbourhood in Toronto. Now, the grocery giant is heading up another mixed-use residential development — this one, a seven-building complex set for the Orléans neighbourhood of east Ottawa.
Though Sobeys is not listed as the developer in the application, Ottawa's Manager of Development Review East Branch John Sevigny confirmed with STOREYS that the food retailer was behind the project.
Plans reveal a massive development with buildings ranging from seven to 18 storeys, two of which would contain 735 sq. m of retail and commercial space. The complex would bring 1,076 new units to the industrial neighbourhood, building density within walking distance (400-800m depending on which end of the development) of a future LRT station.
Sobeys' Zoning By-law Amendment application, which was submitted in April of this year, is currently under review. If approved, the development would receive the green light to replace a pharmaceutical building and adjoining parking lot.
Right now, the site contains an amalgamation of different zoning types, none of which allow heights of 18 storeys. Sobeys aims to bring the site under one zone type: "Apartment Dwelling, High-Rise," to allow for the two taller buildings. The applications Planning Rationale, it is stated that Sobeys is pursing the rezoning application in order to conform with the recently approved Orléans Corridor Secondary Plan, which prescribed additional height and density.
City Councillor for Orléans West-Innes, Laura Dudas, backs the development, saying it's much-needed. "Across Ottawa, we have a growing need for a variety of housing types. If we are to start addressing the housing affordability crisis, we need to see more housing variety and an increase in community density," she told STOREYS. "If approved, this proposal would see a new mixed housing community, within walking distance of the new Jeanne d’Arc Light Rail Transit Station, the Bob MacQuarrie Orléans Recreation Complex, and dozens of local businesses along St. Joseph Boulevard."
The 2.31 hectare site, which is roughly rectangular in shape, is located at 1887 St. Joseph Boulevard between Jeanne D'Arc Boulevard and Youville Drive. Once completed, the development would consist of seven buildings arranged in a circular formation, with two 18-storeys buildings, one 16-storey building, two nine-storeys, and one seven-storey building.
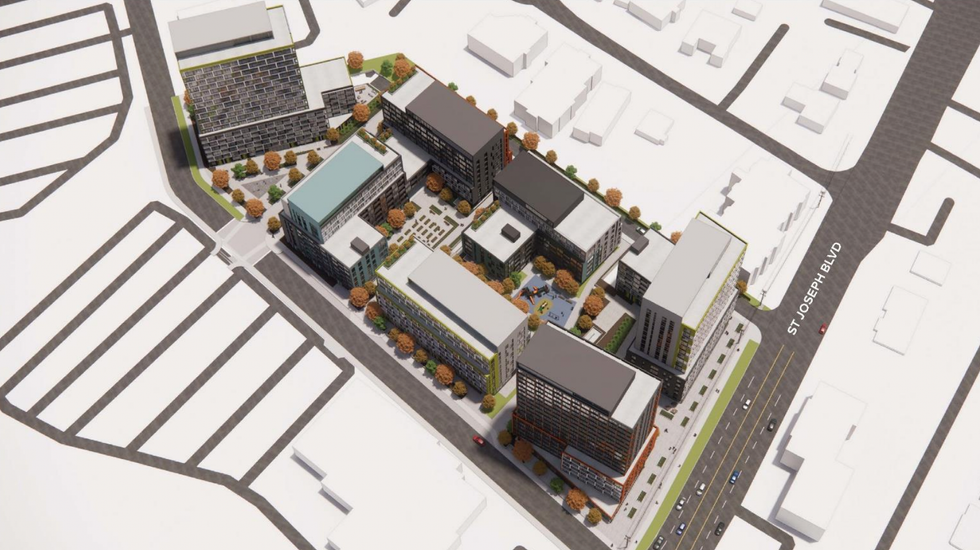
Buildings facing St. Joseph Boulevard are envisioned as "vibrant mixed-use buildings," with commercial and retail space provided on the ground floors of Buildings A1 and B1. These buildings "will contribute to the planned evolution of the streetscape of St. Joseph Boulevard into a vibrant pedestrian friendly street wall over time, framed by six-storey mixed use podiums," says the Planning Rationale.
STOREYS reached out to Sobeys for confirmation of whether a portion of the retail space would house a Sobeys grocery store, but has not received a response as of Tuesday morning, and Sevigny told STOREYS that "The City has no indication that the development for this site will be a grocery store."
Across the seven structures would be 81,620 sq. m of residential space consisting of 318 studio apartments, 490 one-bedrooms, 231 two-bedrooms, and 37 three-bedrooms, and 8,109 sq. m of amenity space to be enjoyed by residents. Plans are also aiming to provide 495 parking spaces across two levels of underground parking, 12 street parking spaces for retail, and 760 bicycle spaces to be located within the building as well as 44 for outside.
Sobeys is working alongside Fotenn Planning + Design and Figurr Architects Collective to bring the development to life. Renderings from the design and architectural firms showcase a flashy exterior featuring bright red, blue, orange, and neon green bursts of colour paired with a slate grey base colour.
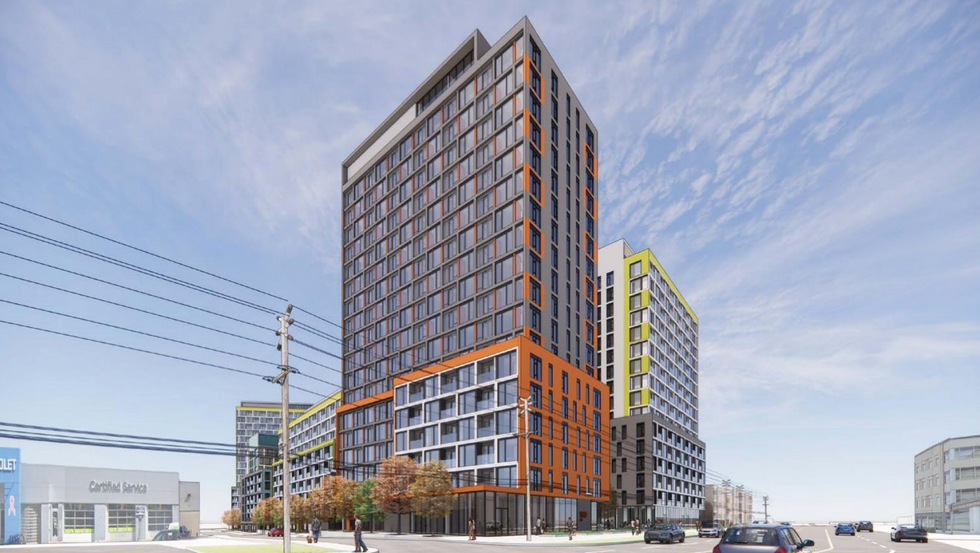
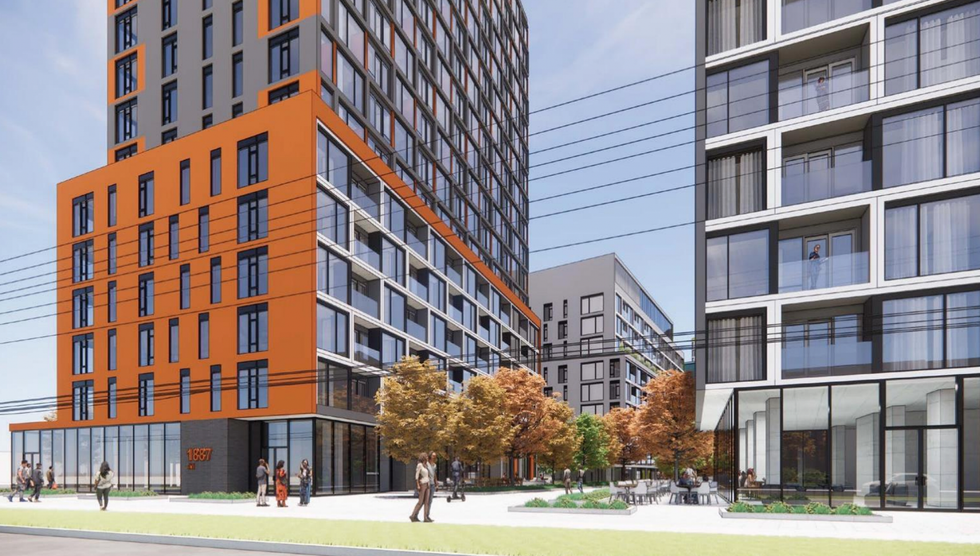
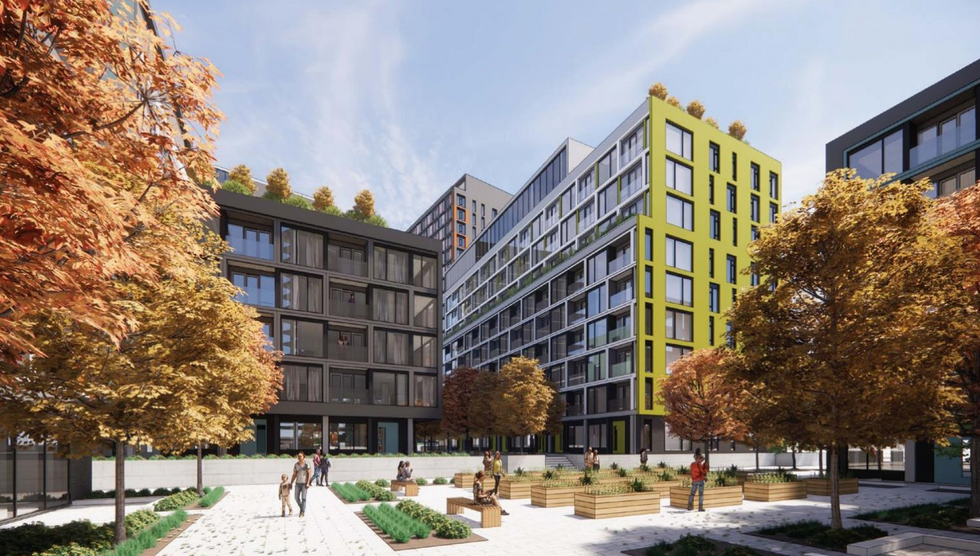
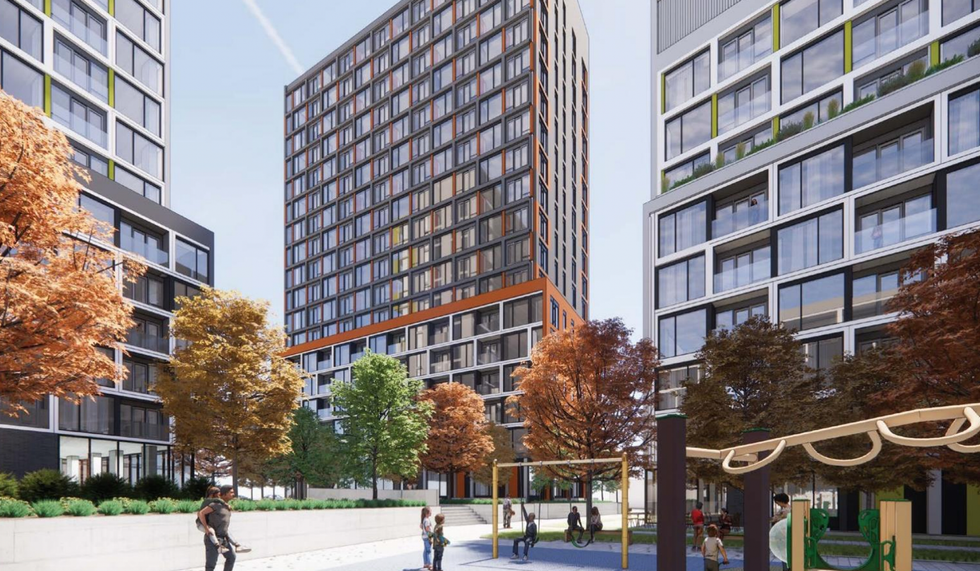
Once completed, the sleek new development would serve as a convenient home base for residents, offering retail and amenity space on-site, and situated not only in close proximity to the planned LRT station, but also served by multiple bus routes via the Jeanne d’Arc Station.
And it seems community members are excited for this ambitious new development to come to fruition as well, Dudas says. "Although this proposal is still in the very early stages, and we in the community are still going over the specifics, many of the comments I have received so far have been positive," she says. "This proposal brings density, but its chosen location allows that density to still respect the makeup of the existing surrounding neighbourhood. It proposes a new community with walkable amenities, in line with what the City, and what residents, want to see more of in Ottawa.”
