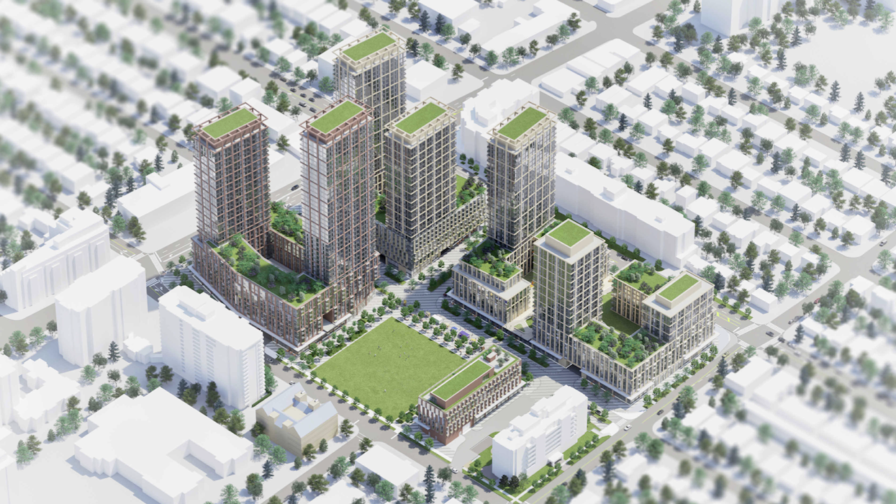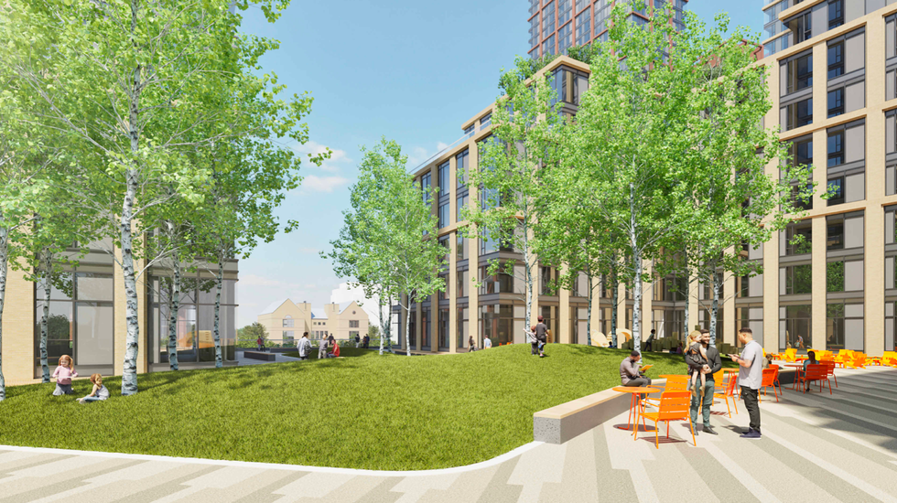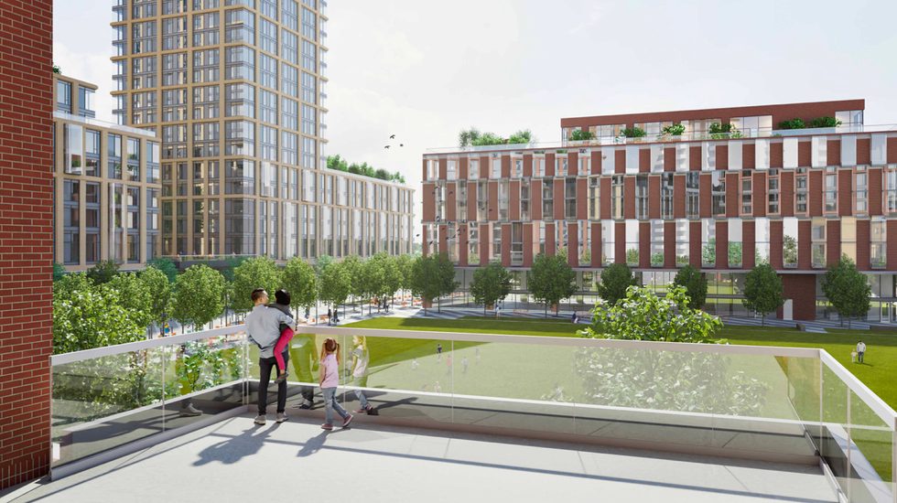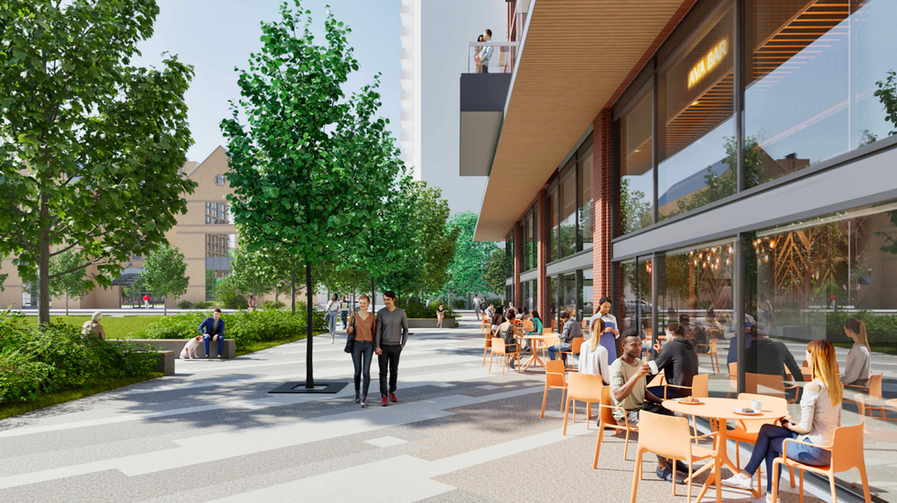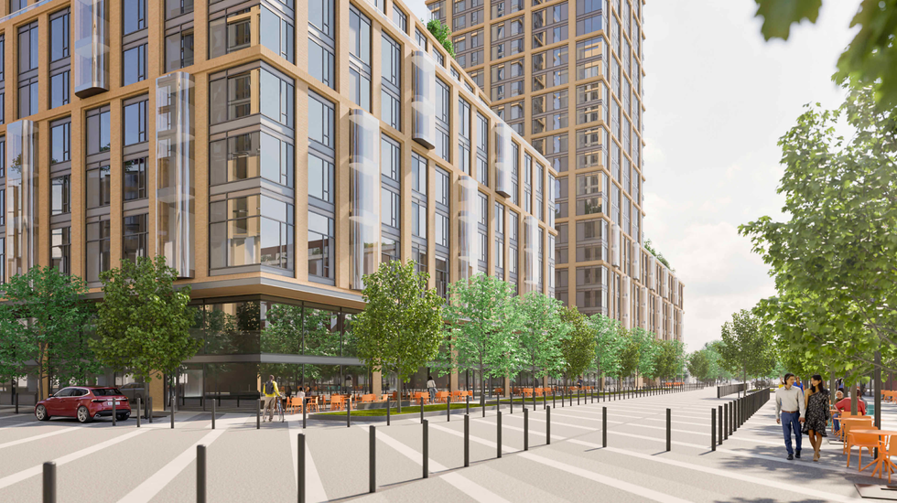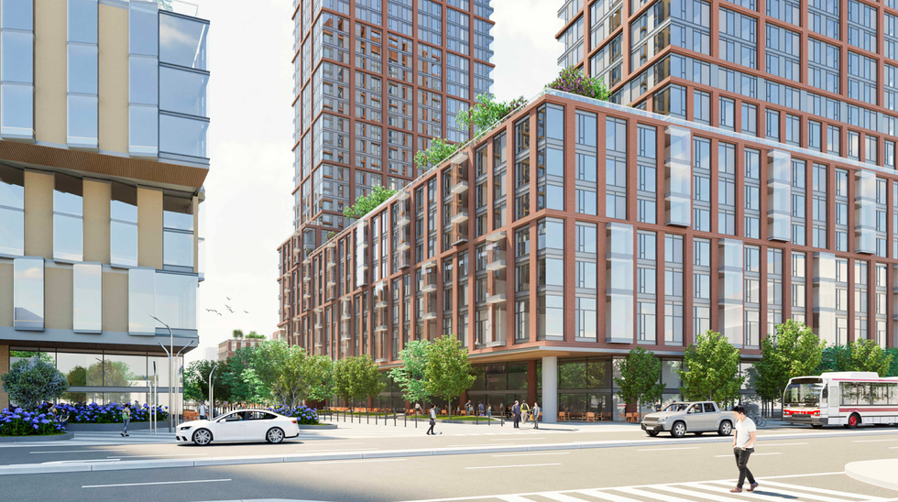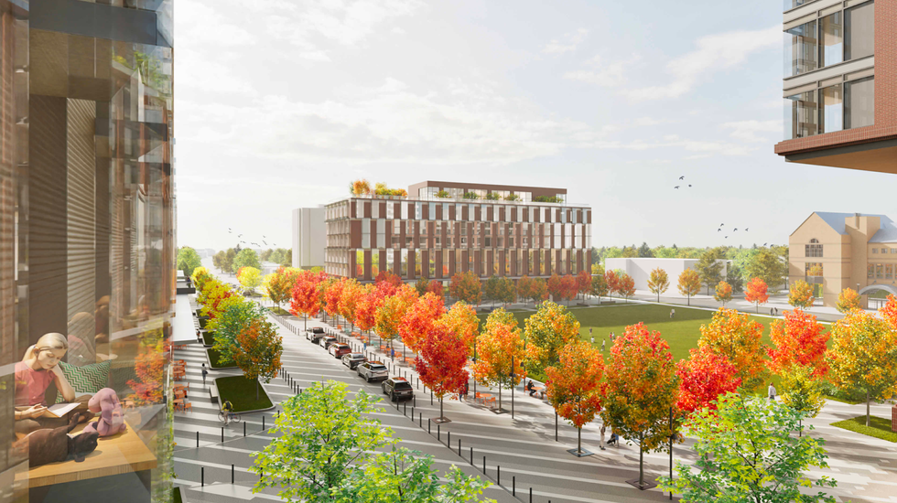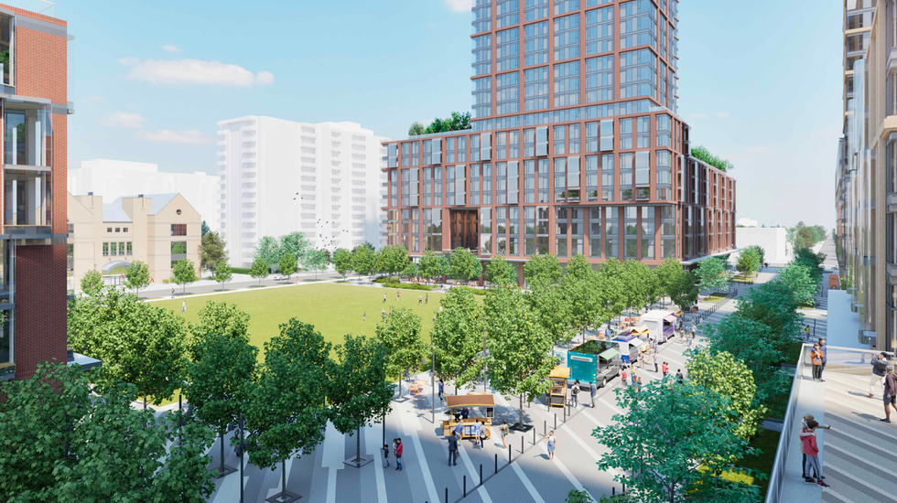After over 70 years in operation, Toronto’s Lawrence Plaza is slated for a major transformation led by some major names in development and design. This includes (but isn’t limited to) RioCan REIT (TSX: REI.UN) and Milestone Group, who have entered into a joint-venture partnership to redevelop the site.
Sprawling around 10 acres at 490 to 534 Lawrence Avenue West and 3090 to 3114 Bathurst Street, at the northwest corner of Lawrence Avenue West and Bathurst Street, the historic plaza includes over 50 stores, and is known as the first “auto-oriented suburban retail plaza” in the city. The future plans for the site are appropriately ambitious given the property’s size and preexisting repute, with RioCan and Milestone planning an eight-building master plan.
RioCan acquired a 50% ownership interest in Lawrence Plaza in Q1 2024 for $100.2 million, in a transaction that included a density contingent consideration valued at $40.9 million, as previously reported by STOREYS.
According to the planning report, the master plan will consist of seven towers from 12 to 40 storeys, and one six-storey mid-rise. The total gross floor area (GFA) will clock in at around 2,234,986 sq. ft, including approximately 127,331 sq. ft of non-residential GFA — around 118,962 sq. ft to replace the residential space already on the site and around 8,363 sq. ft of institution uses, such as daycare.
Across the proposed residential GFA — approximately 2,107,649 sq. ft — 2,693 new homes are planned in blocks A to E, including 147 studio units, 684 one-bedrooms, 996 one-bedrooms plus den, 590 two-bedrooms, 276 three-bedrooms. “In particular, the proposal features 32% large units (two- and three-bedrooms),” notes the planning report. “The proposed residential intensification is designed to support a growing population in a transit-accessible location.”
“While the residential tenure has not yet been determined, it is anticipated that there will be a rental component,” the report also says.
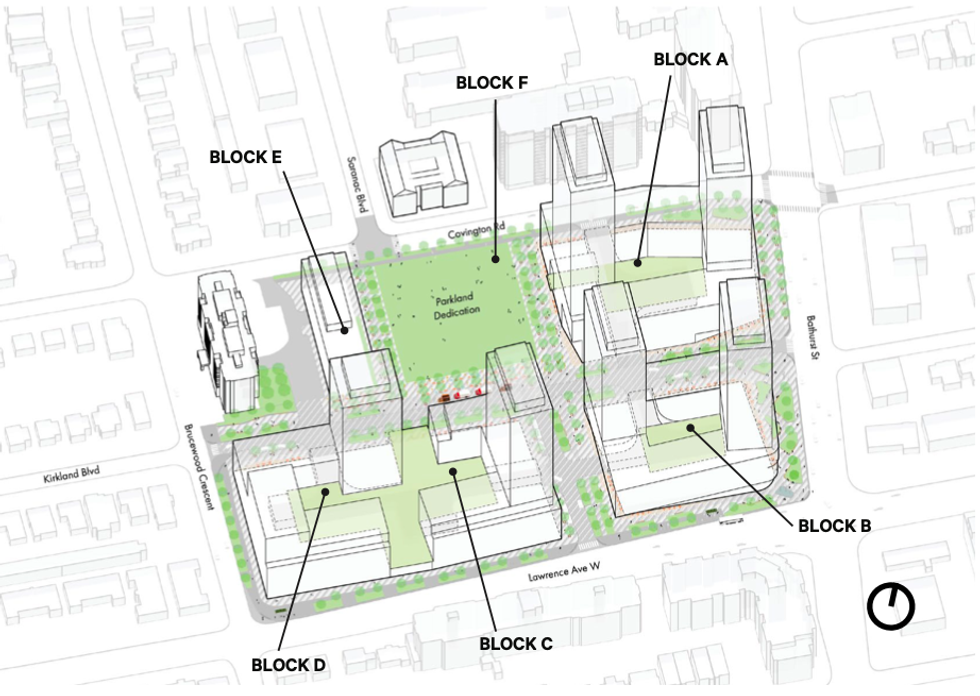
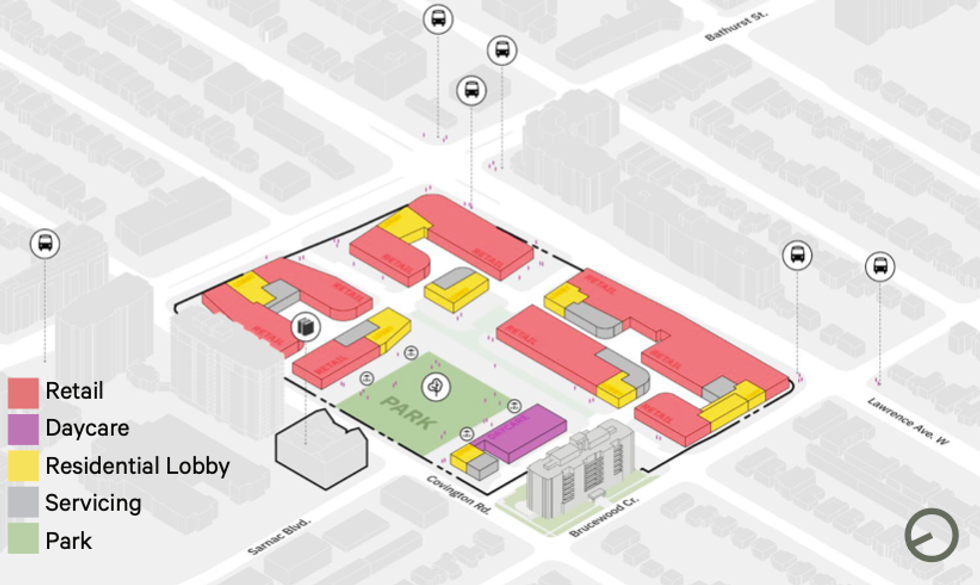
Through blocks A to E, a combination of indoor and outdoor amenity spaces are planned in some capacity, although the planning documents don’t reveal the exact allocation. They do note that “courtyards at the second level serve as the primary outdoor amenity areas for blocks A through D” and that “Block E offers a higher proportion of outdoor amenity space per unit, while also being in proximity to the new park and daycare.”
In addition, a total of 1,298 parking spaces are proposed (864 for residents, 136 for residential visitors, and 298 for retail), as well as 2,072 bicycle parking spaces.
Renderings from Diamond Schmitt show six to nine-storey courtyard podiums with towers spaced across the lot (a deliberate move to “maximize separation and limit shadows”). The tallest tower, at 40 storeys, is shown in Block A, at the northeast corner of the site. This building “compliments the existing high-rise buildings to the north along Bathurst Street,” according to the planning report, while “Block E features an independent mid-rise building that mirrors the scale of the adjacent existing mid-rise apartment building, and provides a transition the low-rise context further north and west.”
Meanwhile, blocks A, B, C, and D are meant to reflect “a contemporary reinterpretation of the traditional ‘perimeter block’ residential architecture that is popular in many European cities,” characterized by efficient land use, privacy for residents, and communal spaces central to the area.
Also shown in the renderings is a new mid-block, east-west ‘woonerf’ — a dutch road design that tends to be pedestrian- and transit-orientation — and a public parkland dedication in the centre of the development that covers around 42,985 sq. ft
Further, according to the planning report, the redevelopment project is an opportunity to evolve the use of Lawrence Plaza. “Lawrence Plaza has long functioned as a local destination for everyday needs. It has been a gathering place for residents and the broader community to shop and connect with neighbours. However, its current form, defined by large surface parking lots and a car-dependent layout, no longer supports the kinds of social interactions that define a vibrant neighbourhood,” says the report. “As retail patterns evolve, there is a growing need to reimagine spaces like this — not only as places of commerce, but as vital settings for community life.”
In addition to RioCan, Milestone, and Diamond Schmitt, the project team behind the Lawrence Plaza redevelopment consists of SvN Architects + Planning (Land Use Planning), Studio TLA (Landscape Architecture), LEA Group (Transportation Planning), Counterpoint Land Development (Civil Engineering), Footprint Engineering Inc. (Energy and Sustainability), Bousfields Inc. (Community Engagement).
Consultations for the redevelopment concept began as early as the fall of 2024, and the planning application submitted to the City of Toronto this spring takes into consideration the community consultations that happened in March and April 2025. During those sessions, residents expressed interest in improving the public realm surrounding the proposed development, as well as the affordability of not only the proposed housing, but the proposed retail (amongst more).
Also according to the planning report, the redevelopment is set to be rolled out in six phases, which will begin with Block A. “The phasing strategy responds to market conditions, infrastructure capacity, and tenant coordination,” the report goes on to say. “While the phasing strategy is high-level and subject to refinement, it provides a framework to guide orderly growth, maintain site functionality, and deliver public realm improvements in a logical and connected manner.”
