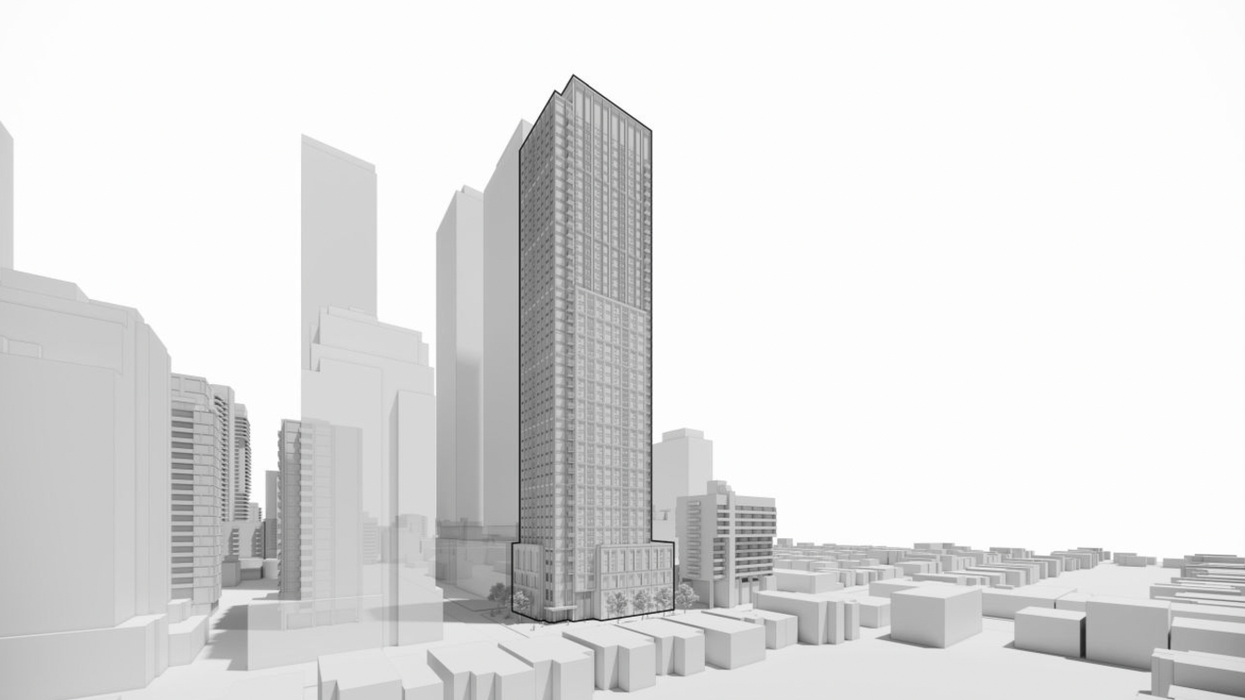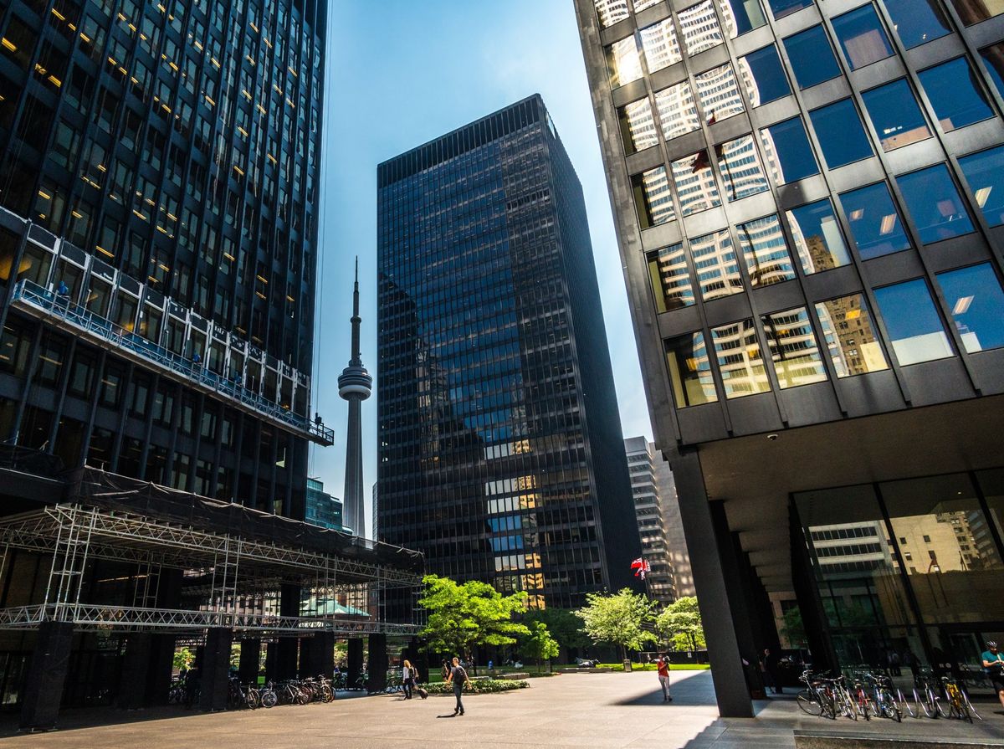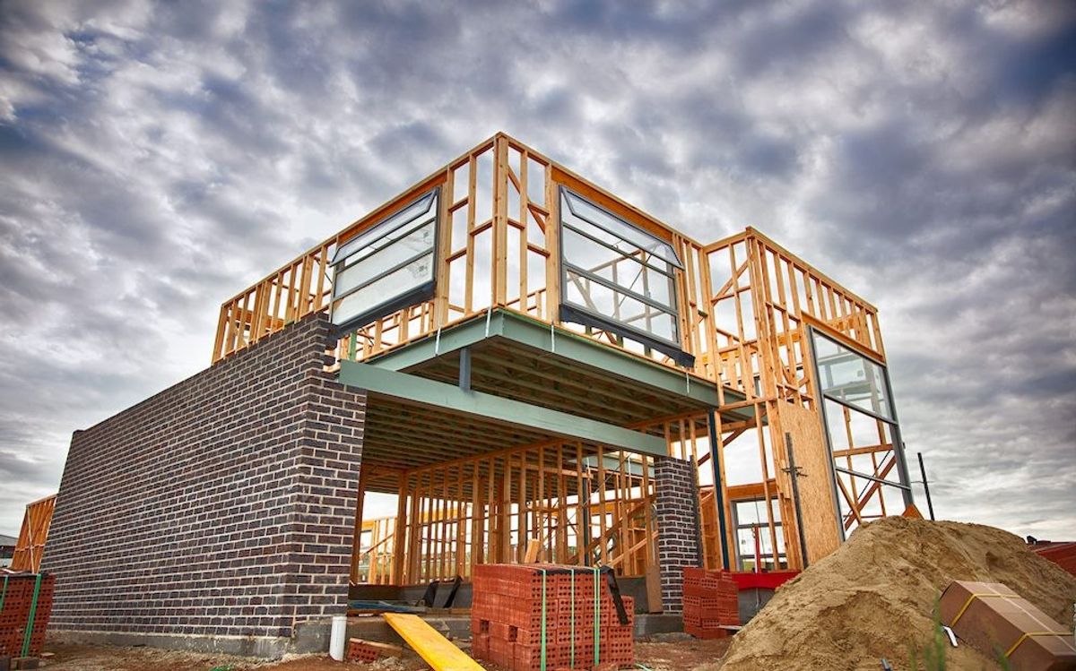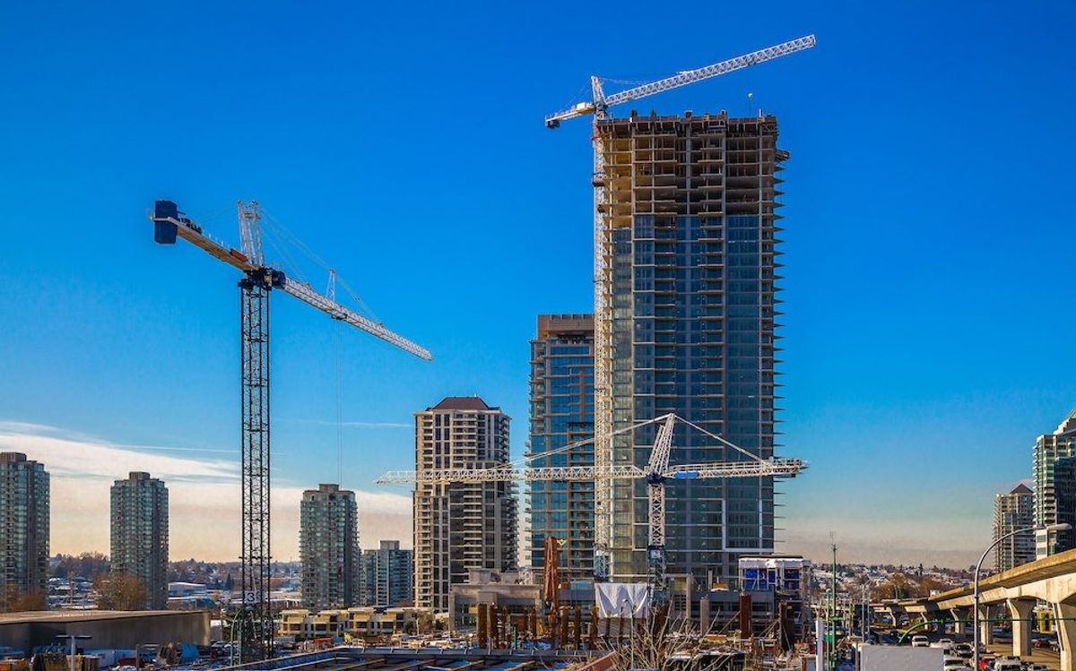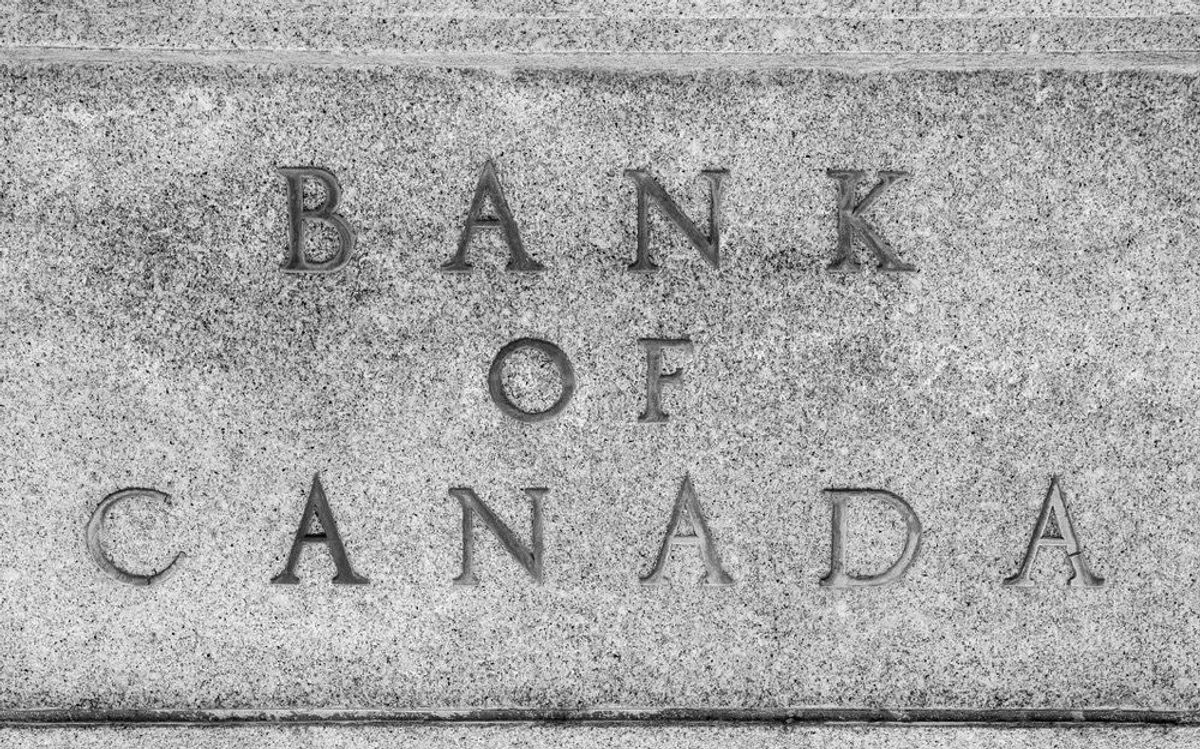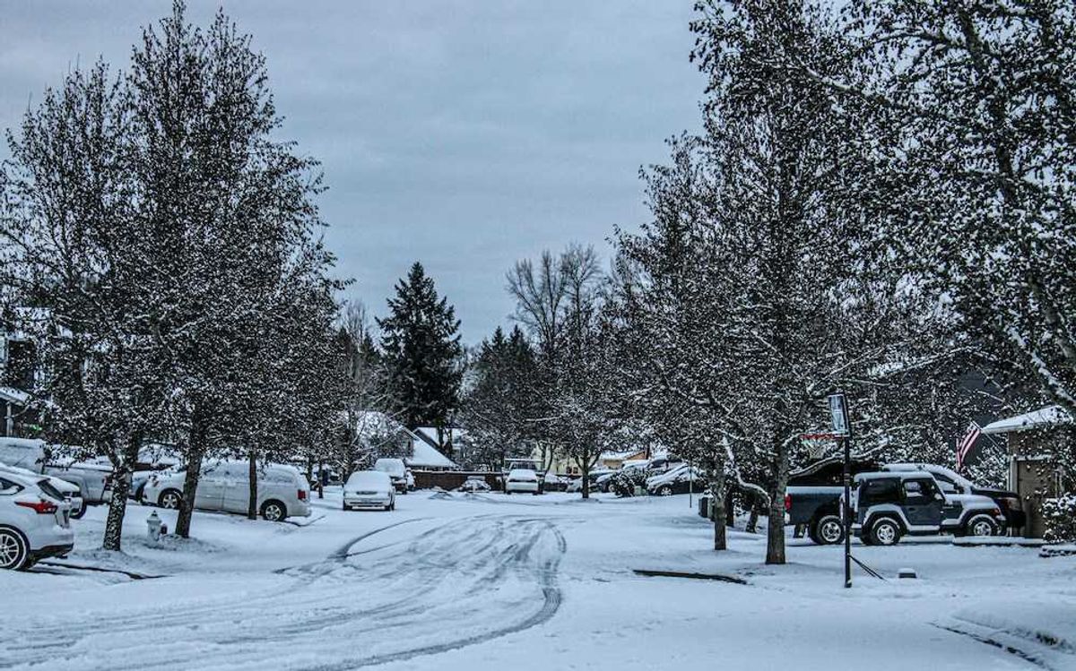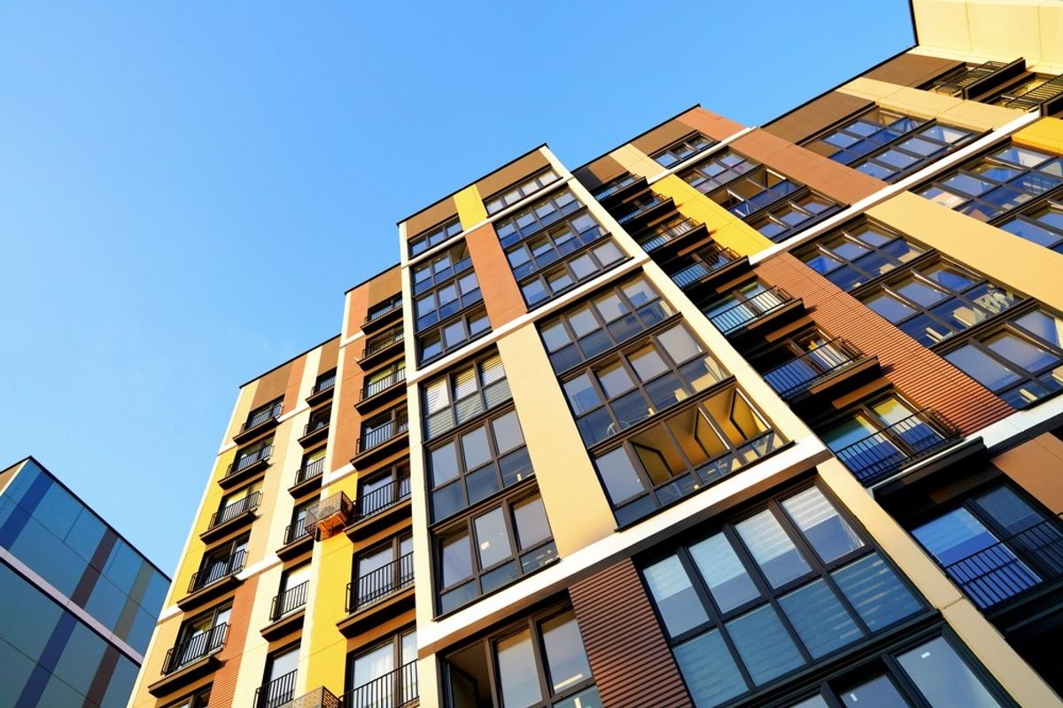Plans for a 21-storey residential development that received zoning approvals in 2022 were recently revised to propose a 45-storey purpose-built rental building offering 527 new dwelling units in Toronto's Mount Peasant neighbourhood.
The updated plans were submitted in mid-November by Vancouver-based developer QuadReal Property Group and are currently under review. If approved, the development would replace four semi-detached dwellings and a four-storey portion of the Briton House Retirement Centre.
In their cover letter, QuadReal explains that the updated plans reflect a shifting economic and policy environment. "The circumstances prompting this change include the economics of development and construction, and the evolving Provincial legislation and Provincial and City policies regimes, strongly promoting the expeditious production of more housing units," says the letter.
The new development is slated for 214 - 226 Soudan Avenue and 19 & 21 Brownlow Avenue just south of Eglinton Avenue East. Once complete, it would be accompanied by a mix of low-rise, mid-rise, and tall residential, and mixed-use buildings situated within walking distance of the Eglinton Subway Station and the soon- (hopefully) to-open Mount Pleasant LRT Station on the Eglinton Crosstown LRT line.
Planned for the 22,507-sq.-ft site is the demolition of the existing structures to be replaced by a building designed by Sweeny&Co Architects featuring a five-storey podium and 40-storey tower element constituting 354,132 sq. ft. At grade, you would find a 4,628-sq.-ft Privately-Owned Publicly Accessible Space (POPS) along Soudan and Brownlow that, according to the application's planning rationale, would provide "a publicly accessible amenity and seating areas, enhancing the public realm."
Inside, the 527 rental apartments would be divided into 40 studios, 212 one-bedrooms, 63 one-bedrooms plus den, 159 two-bedrooms, and 53 three-bedrooms. Residents would have access to 8,481 sq. ft of indoor amenity space and 8,525 sq. ft of outdoor amenity space contiguous on levels two, five, and the rooftop.
Also available to tenants would be 130 vehicular parking spaces made up of 121 long term spaces and nine short term, as well as 581 bicycle spaces comprising 475 long term and 106 short-term spaces, all located on the mezzanine level.
Zooming out, the development will not only be located in close proximity to higher-order transit options but within a vibrant Midtown community home to a plethora of retail and dining options as well as educational institutions.
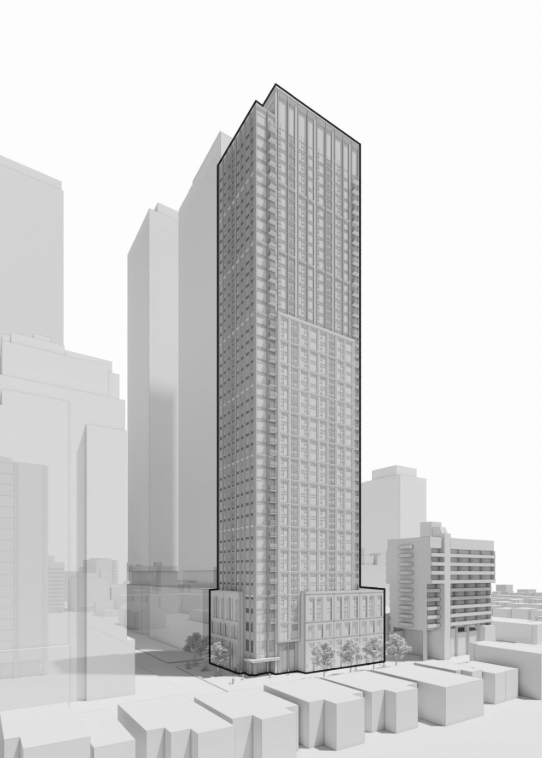
214 - 226 Soudan Avenue and 19 & 21 Brownlow Avenue/Sweeny&Co Architects
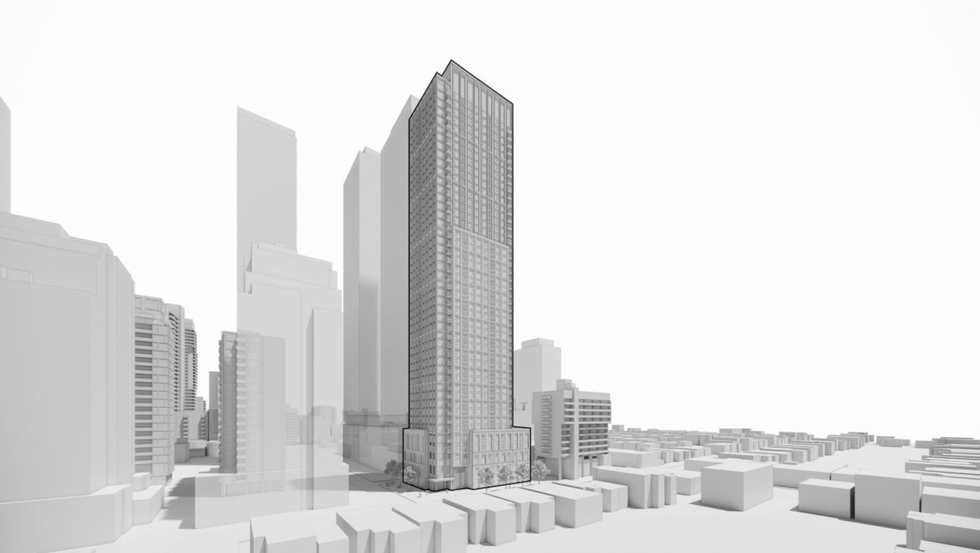
214 - 226 Soudan Avenue and 19 & 21 Brownlow Avenue/Sweeny&Co Architects
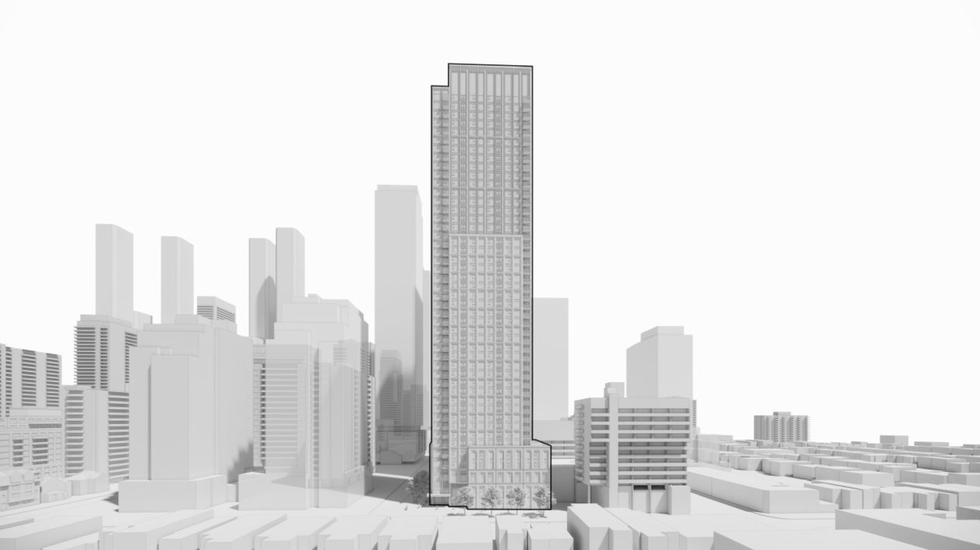
214 - 226 Soudan Avenue and 19 & 21 Brownlow Avenue/Sweeny&Co Architects
