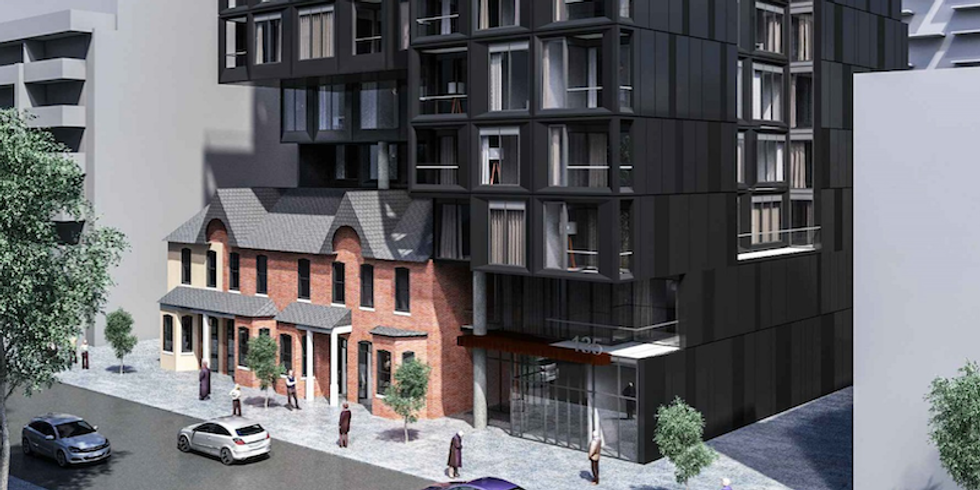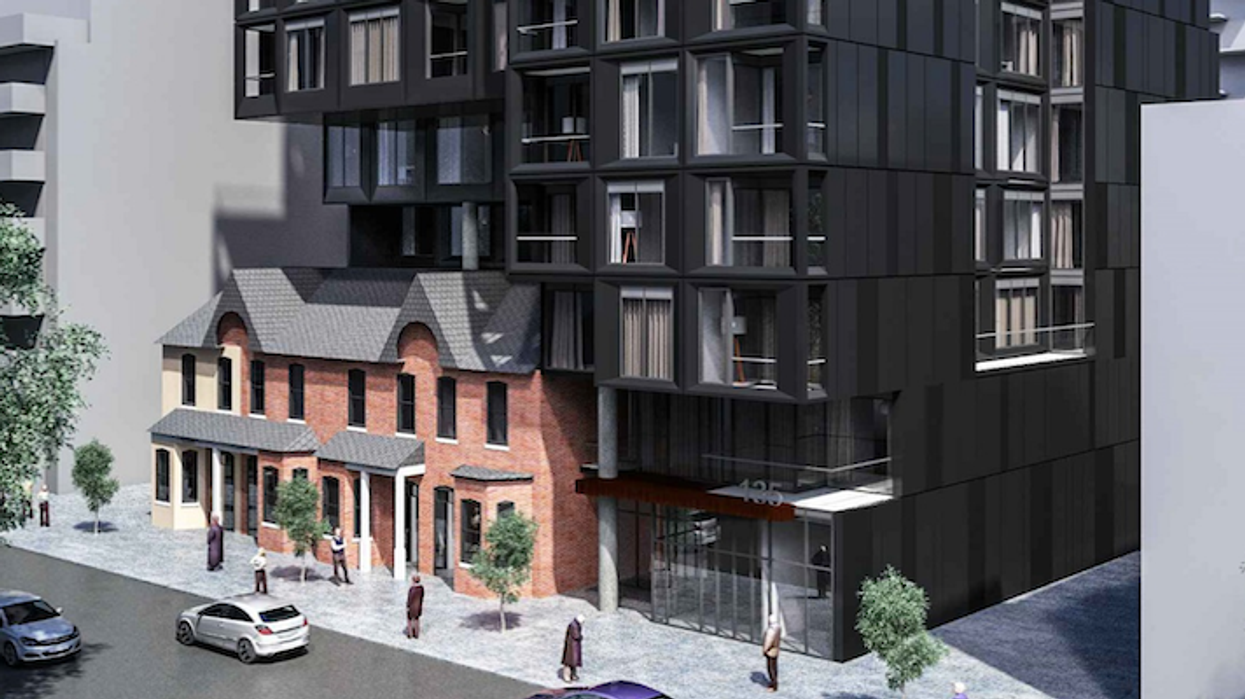A proposal to build a 16-storey condo tower in the area of King and Portland in the heart of Toronto's Fashion District has been resubmitted and now features a new design.
The initial application for Site Plan Approval (SPA) from Adi Development Group was submitted on October 4, 2019. Since then, the developers have received a series of comments from various City departments and agencies, which the consultant team has been working to address over the past few months.
The latest SPA application includes a revised design by Core Architects, largely retaining the previous massing while incorporating dark exterior finishes into the design.
READ: 37-Storey Tower Proposed to Rise in Area of Yonge and Eglinton
Located at 135-143 Portland Street, the development is still planned to be 16 storeys, but the building is now proposed to reach a height of 49.9 metres, down slightly from the previous 52.7 metres.
A total gross floor area of 8,224 m² is proposed entirely as residential space, which will contain 129 condominium units, up from the initial 117, and will include a mix of 13 studios, 52 one-bedrooms, 51 two-bedrooms, and 13 three-bedrooms.

The latest plan keeps a number of the details introduced in the previous submission, including the retention of the exterior of a row of Gothic Revival townhouses on site.
Above, the condo tower volume largely maintains the same massing initially proposed, but now has a revised exterior that features a mix of dark finishes primarily consisting of black metal panels and clear glazing.





















