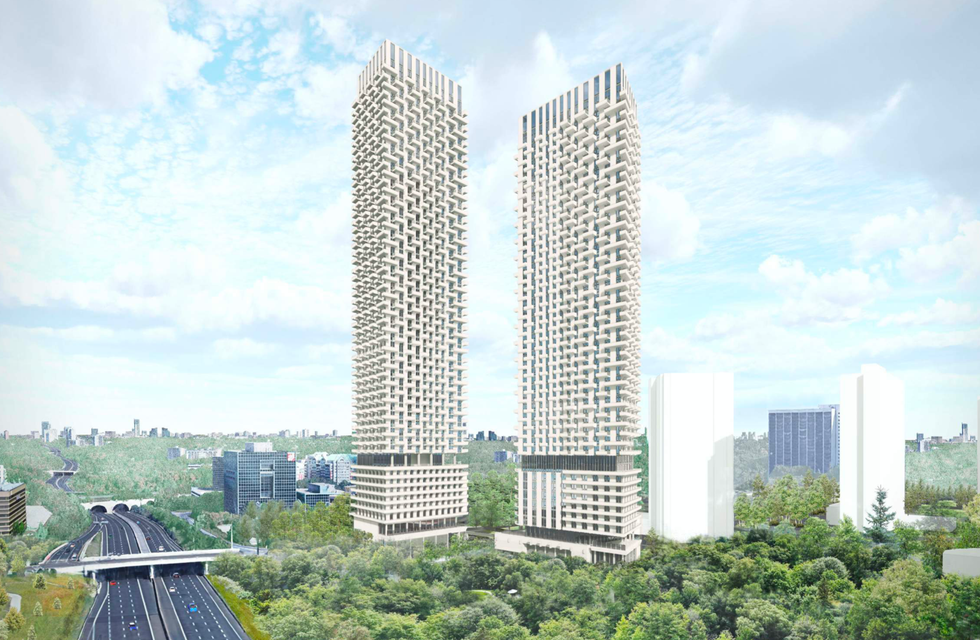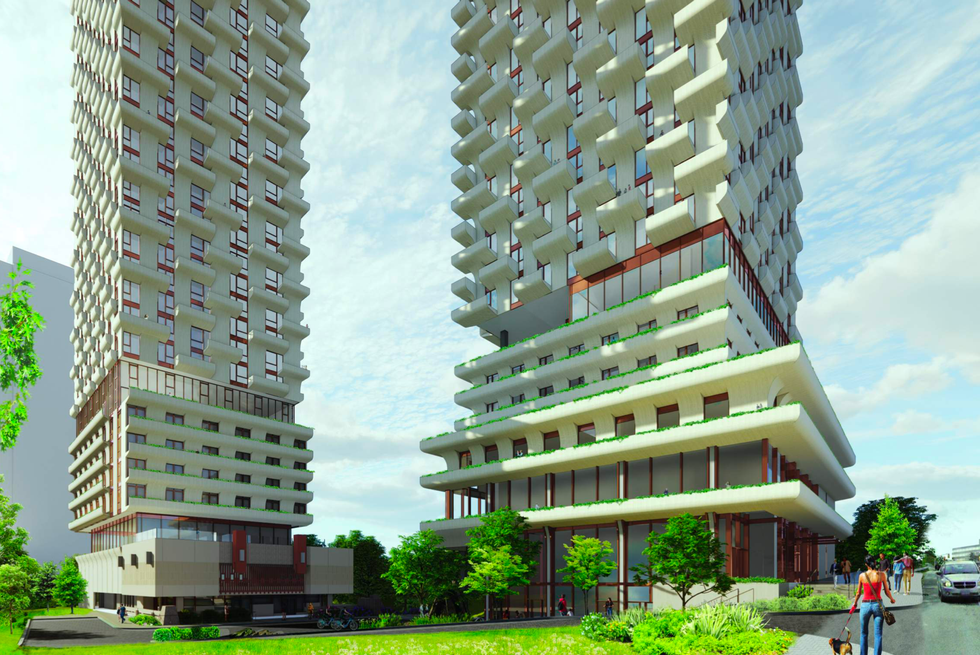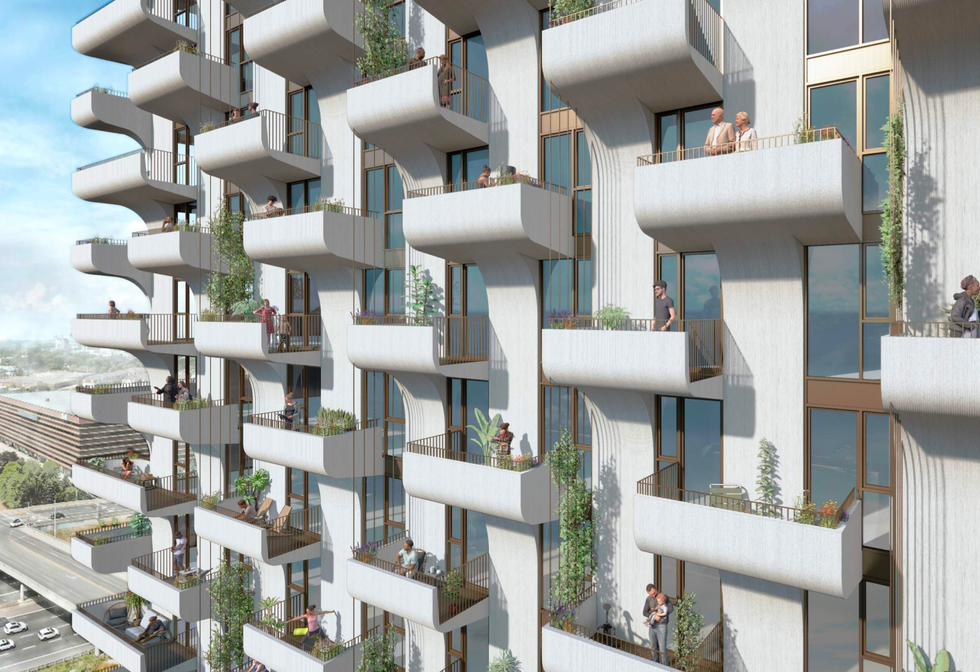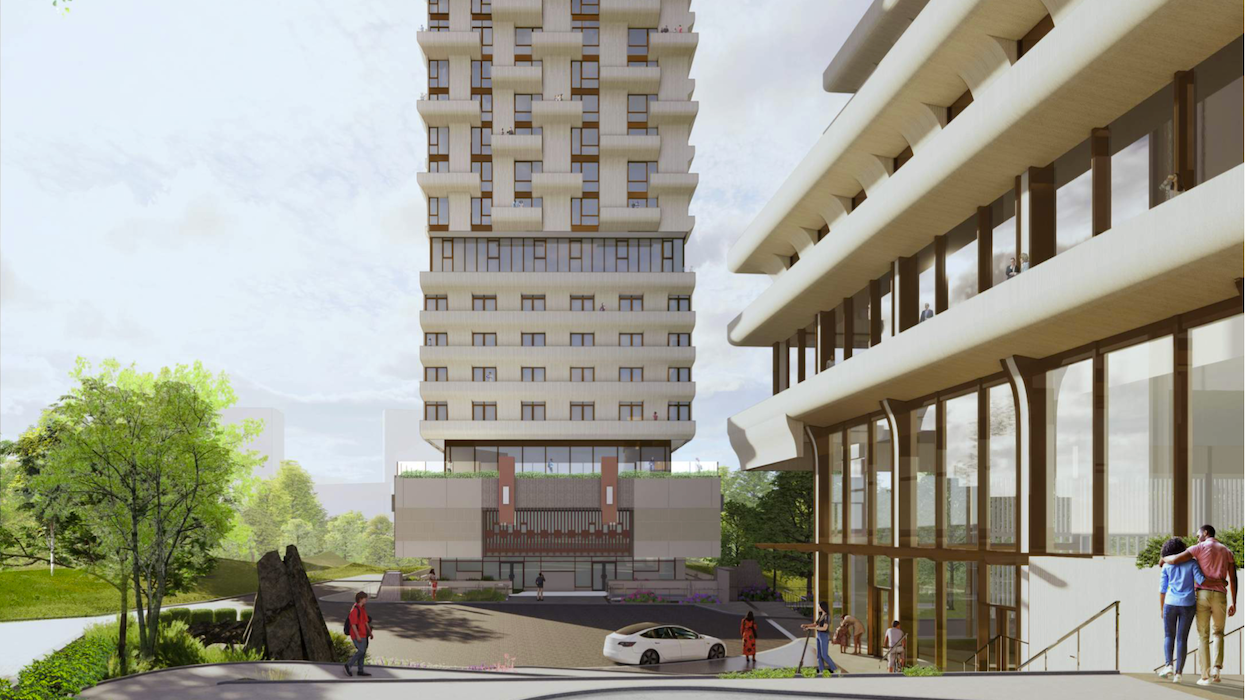The Ontario Land Tribunal has granted critical approvals for the (somewhat contentious) redevelopment of the Japanese Canadian Cultural Centre — a Toronto landmark at 123 Wynford Drive that some have argued holds not only architectural significance due to its ties to Raymond Moriyama (it was his first commissioned work in Toronto) but historical value (completed in 1963, it's now around six-decades old) and should be preserved as is.
Nonetheless, plans that come from a development group made up of Originate Developments, Westdale Properties, and Cameron Stephens call for a pair of residential towers to be integrated into the the site of the Centre. Those came to light in August of 2022, and are for a 48-storey building that would rise over the original building, and a 55-storey building that would overlook the streets closer to Wynford Drive.
READ: Backlash Surrounds Redevelopment Of Toronto's "Architectural Gem" Cultural Centre
Originate filed two separate appeals with the OLT since first submitting their development plans. Chief among them was an appeal on the basis of the City’s “failure to adopt” the requested Official Plan Amendment and its “refusal or neglect to make a decision” on the Zoning By-law, according to filings from the OLT. A hearing was then scheduled in May of this year, and thereafter, the OLT opted to approve Originate's appeals, according to an October 18 order.
“The Tribunal acknowledges the cultural and architectural significance of the existing structure. However, in the absence of any firm alternative plans, it believes that the proposal preserves the importance of the subject site,” the order says. “The Tribunal encourages both parties to continue discussions with this goal in mind.”
It adds that the Tribunal has been “persuaded by the evidence that the proposal promotes efficient development of land, accommodates a range of appropriate mixed uses, intensifies uses within the settlement area, and contributes to the range of housing options, particularly with the increase in housing options supported by mass public transit as desired by the City.”



The development plans, as mentioned, trace back to 2022, and those call for 78,660 sq. m of gross floor area. The residential component breaks down into 660 one-bedrooms, 321 two-bedrooms, 147 three-bedrooms, for a total of 1,128 residential units. The design of the proposed is being handled by Kirkor Architects, with consulting from ERA Architects, and critically, Moriyama Teshima Architects.
For critics of the project, the good news is that the new development will retain not just the Centre’s original exterior, but much of its interior — four million pounds of it, according to Originate’s CEO and Co-Founder, Adam Sheffer. “This is a designated heritage building that we believe has heritage value, and we supported the designation,” Sheffer tells STOREYS.
Speaking to what is proposed, he underlines that the plan is to keep the front half of the building intact, with the tower setting back behind it. “So we're keeping what we would typically refer to as the ‘full three dimensional facade,’ and interior lobby features,” he goes on to say.
“You would come into the building and have that same feeling in the lobby that you do right now in the building in its current form. And from the outside, you would really see that full three-dimensional form.”
As Sheffer points out, Originate's approach to the redevelopment is a relatively unique one as far as heritage preservation in Toronto goes. “Almost every other heritage building I've seen in the city is a street-front related building. So you're able to sort of keep that facade up on the street and then work behind it,” he says. “But this is directly in the middle of the site.”
In terms of next steps, Sheffer explains that they will be digging into more “detailed design” and the nitty gritty, so to speak. “Now we're getting into the unit development and all the little details, like how we're going to program the amenity” he says. “We're going to work on that for several months and then put in a new, more detailed Site Plan application to the City.”





















