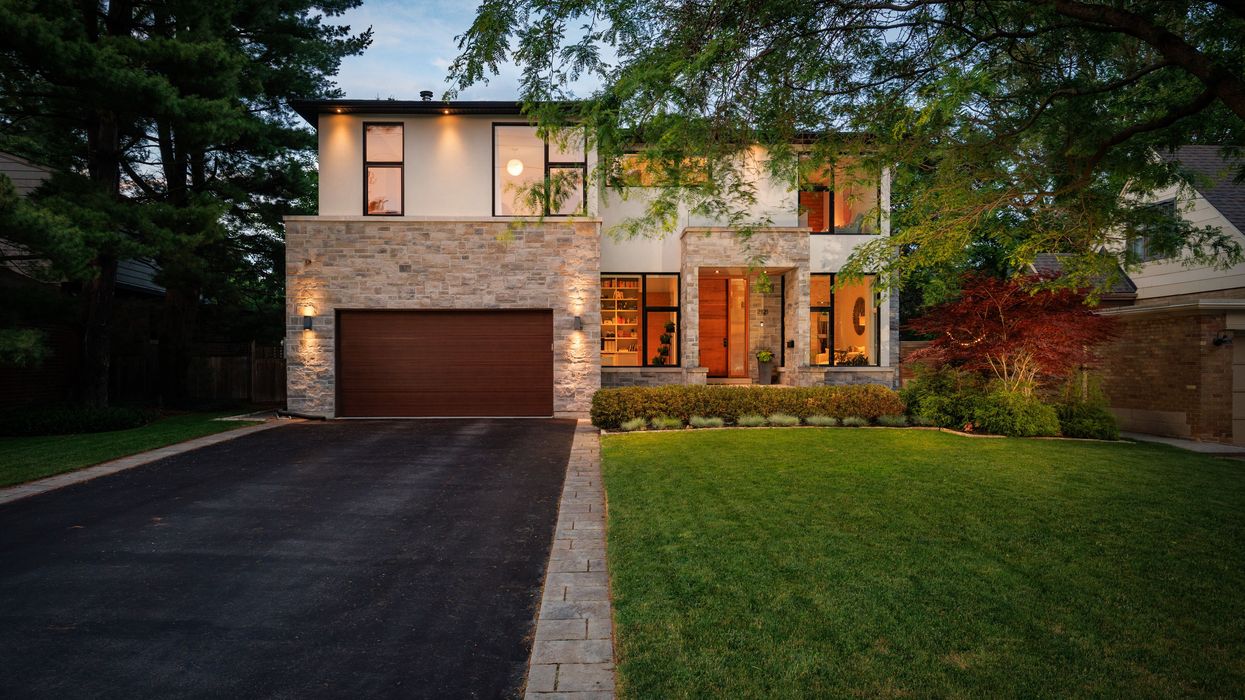Striking the perfect balance between refined and homey is a tall task, but one that this South Mississauga home pulls off with ease.
Located in the highly-sought after Applewood Acres — a mid-century suburb built, charmingly, over what was once a collection of apple orchards — 2121 Harvest Drive offers quiet, tree-lined streets and 5,000 sq. ft of stunning custom craftsmanship.
Boasting inviting family spaces within, a number of schools within walking distance, and easy access to the nearby Queen Elizabeth Way, the property is also the ideal home-base for a family on the go.
Rolling up the drive, residents are welcomed by a sleek exterior complimented by lush foliage and a manicured lawn. The home itself was custom-built in 2016, so it outranks its mid-century peers when it comes to contemporary design and creature comforts.
Inside, this is showcased by open-concept living spaces, 10-ft. ceilings, and floor-to-ceiling windows on the main floor that flood the home with natural light. And throughout, built-in walnut finishes elevate each space and bring warmth into the home; like in the kitchen, where the buttery smooth wood is used in the custom cabinetry and oversized quartz island.
Specs
- Address: 2121 Harvest Drive, Mississauga
- Bedrooms: 4 +1
- Bathrooms: 5
- Listed At: $3,185,000
- Listed By: Marian Keriakos, Chestnut Park Real Estate Limited
Via the main floor family room/kitchen space, indoor chill seshes can be moved outdoors to the covered back patio, which offers a tranquil setting to bask in the secluded backyard. Overall, the home’s design does a good job spotlighting the surrounding nature, natural light, and vibrant greenery via the abundance of expansive windows throughout.
The primary suite, with its large corner windows, is a prime example of this design feature. But even without the sunlight streaming in, this spa-like retreat, with its five-piece ensuite and double-sided gas fireplace, would transport anyone to their happy place. Plus, it’s got a handy his-and-hers walk-in wardrobe room finished with that rich walnut cabinetry.
On the lower level, find the perfect entertainment space for family and friends, home to a chic media room with a gas fireplace and a wet bar that serves really more as a mini kitchen, with its full fridge and quartz island. On this level you’ll also find a home gym and, in a unique twist, a sound-treated music studio.
Our Favourite Thing
These walnut finishes are to die for. Tastefully incorporated into several elements of the home, from the kitchen cabinetry to the doors throughout the home, they add pops of colour and sophisticated flourish to each space they inhabit.
The home offers a space refined enough to fill each day with a sense of sophistication and class, while also being inviting enough for friends and family to unwind and kick their feet up after a long day.
Combining location, impeccable designs, and family-focused living, 2121 Harvest Drive presents a rare opportunity to lay down meaningful roots in this coveted corner of Mississauga.
*All photos by Birdhouse Media.
WELCOME TO 2121 HARVEST DRIVE
ENTRANCE AND LIVING
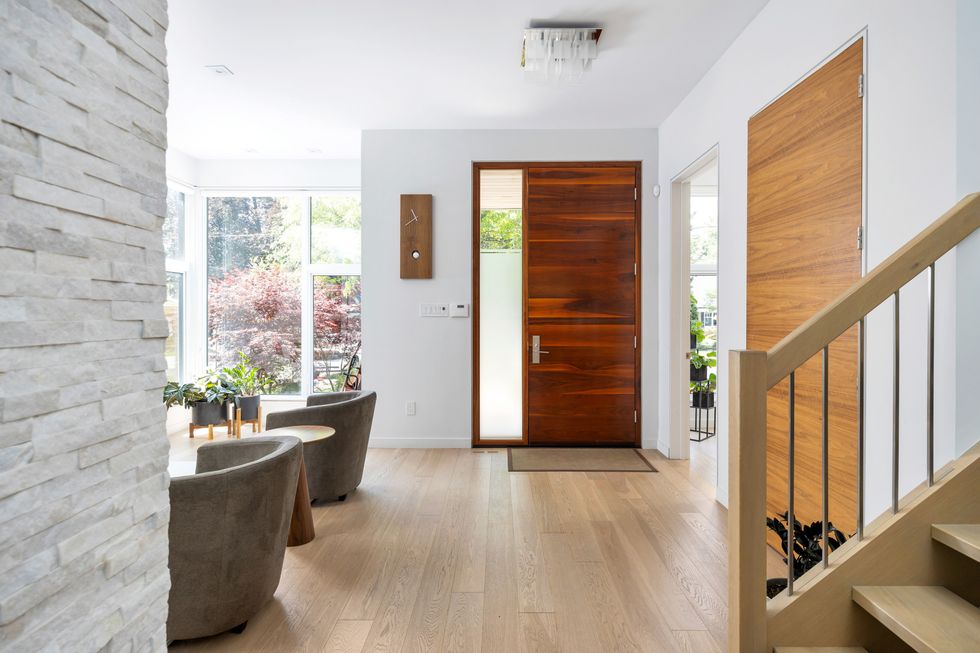
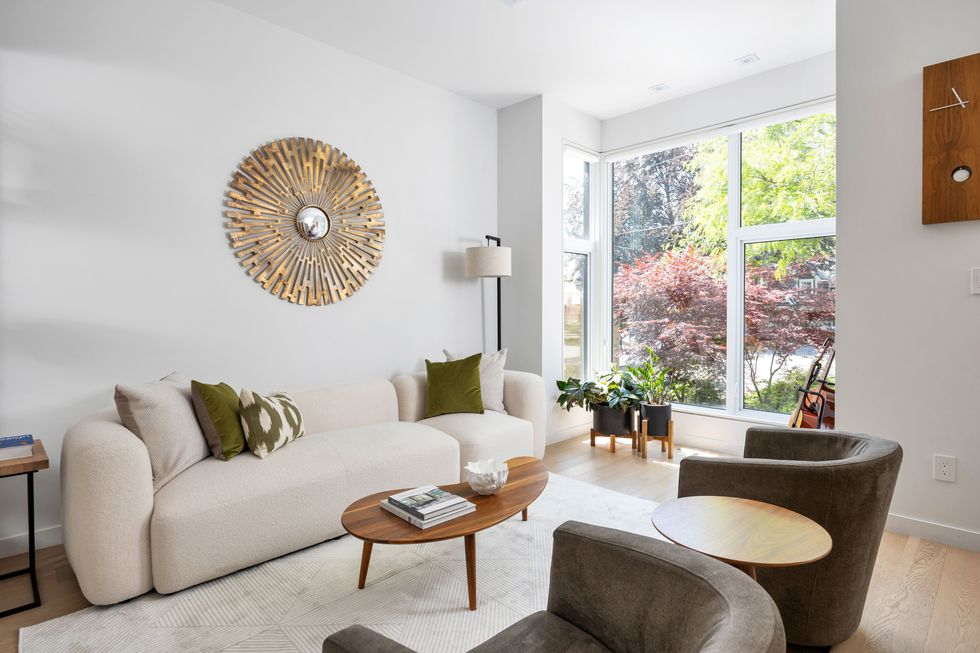
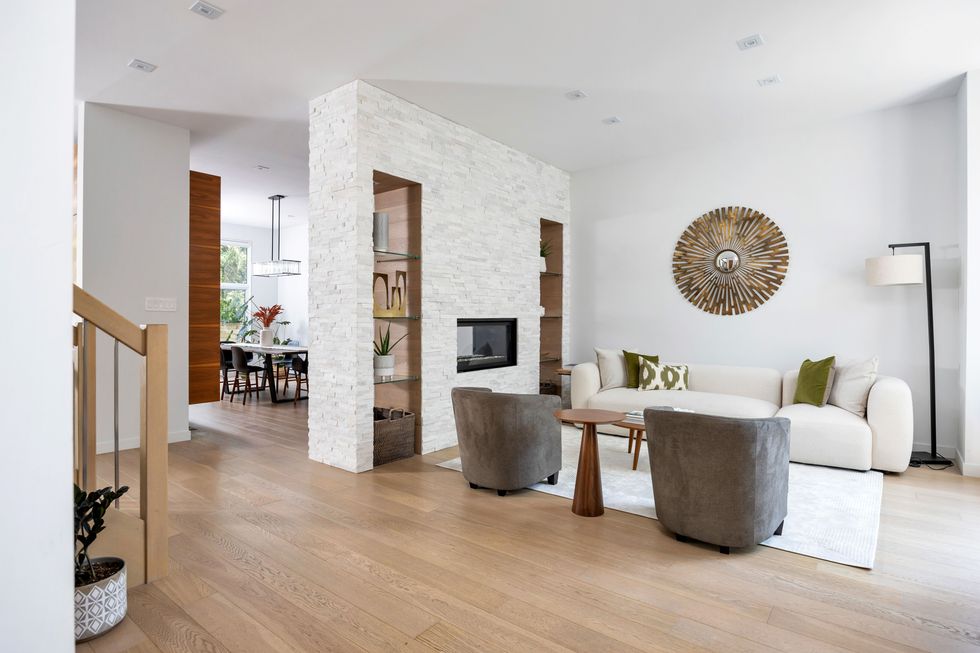
DINING
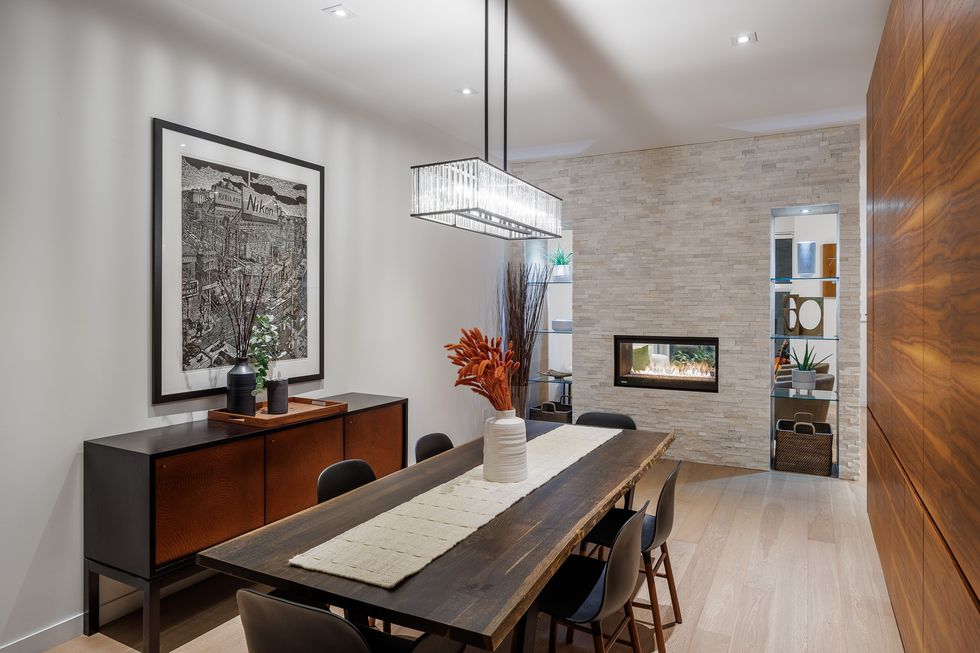
KITCHEN
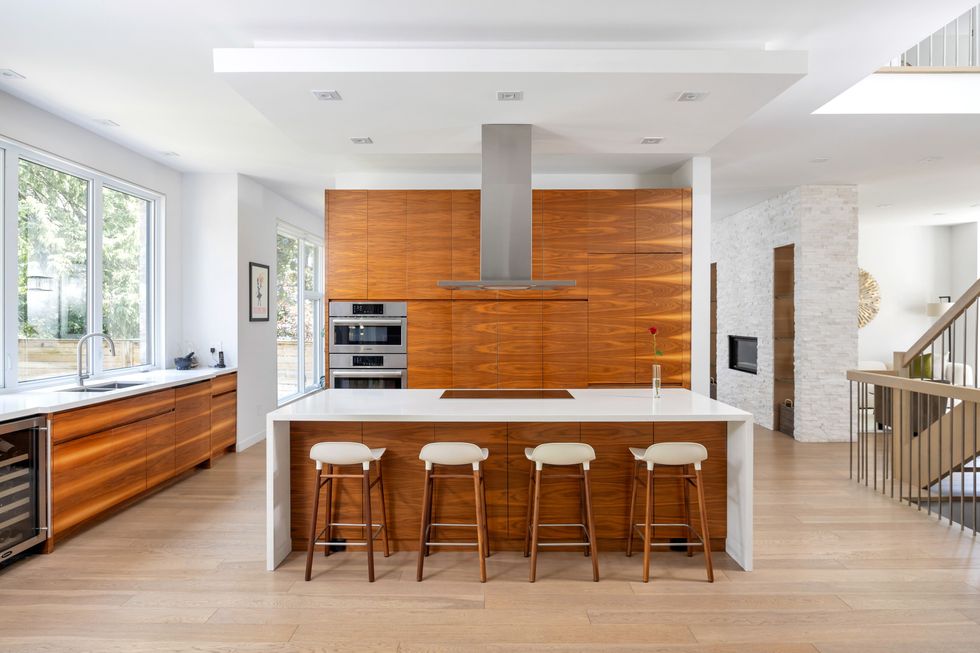
REAR LIVING ROOM
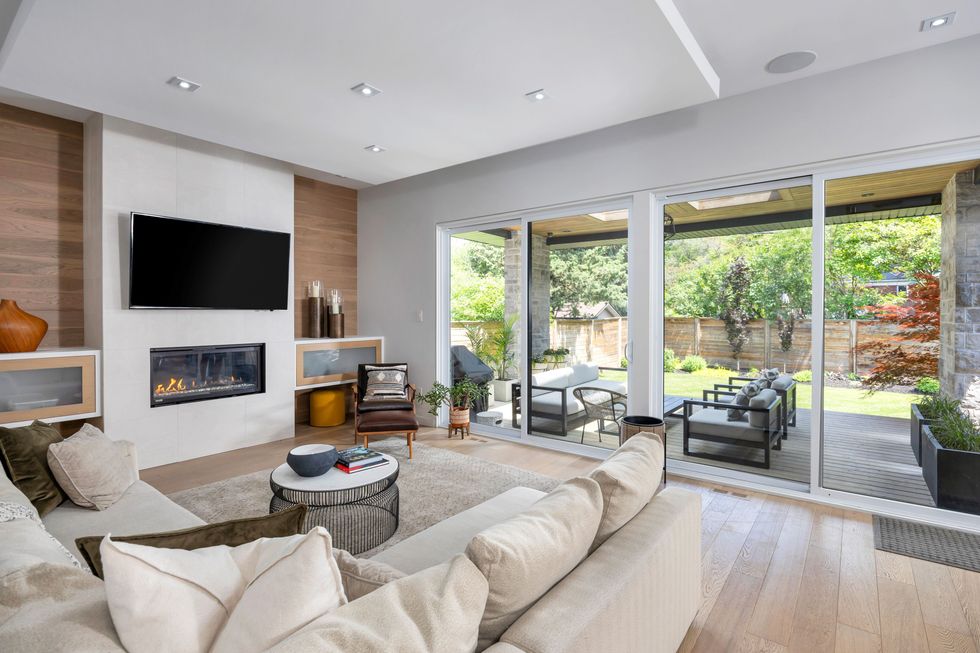
BEDROOMS & BATHROOMS
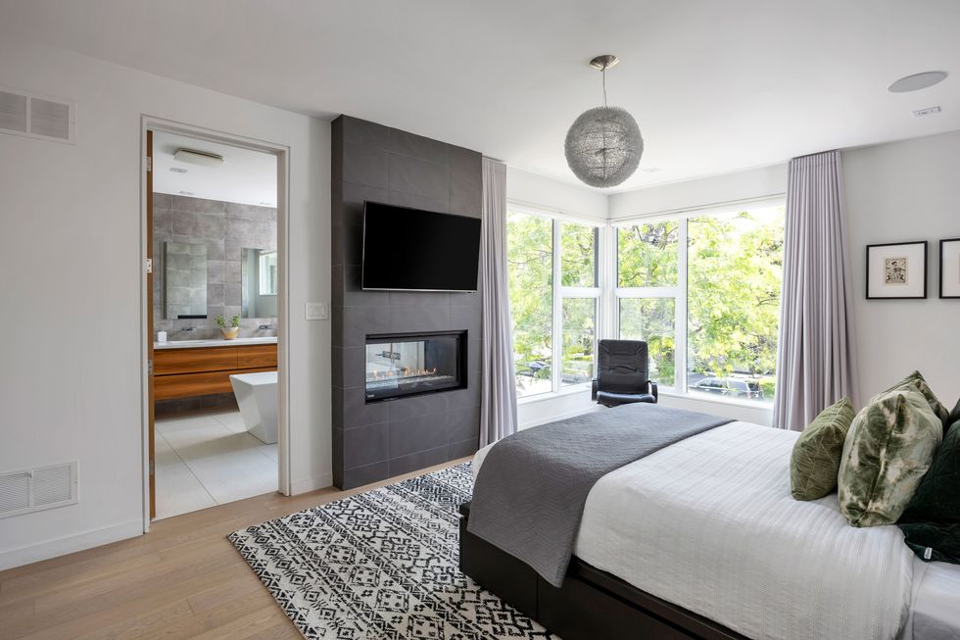
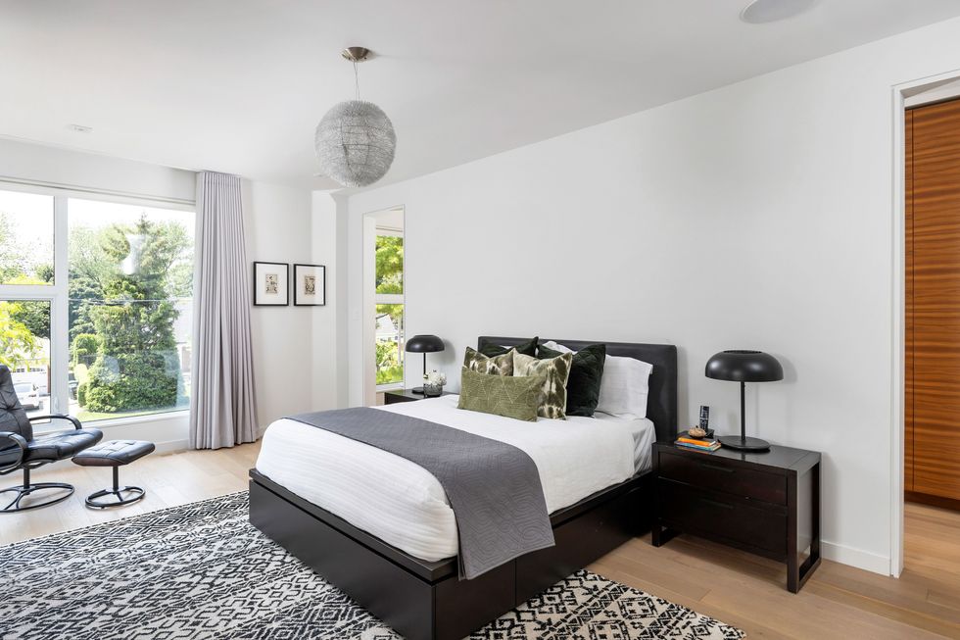
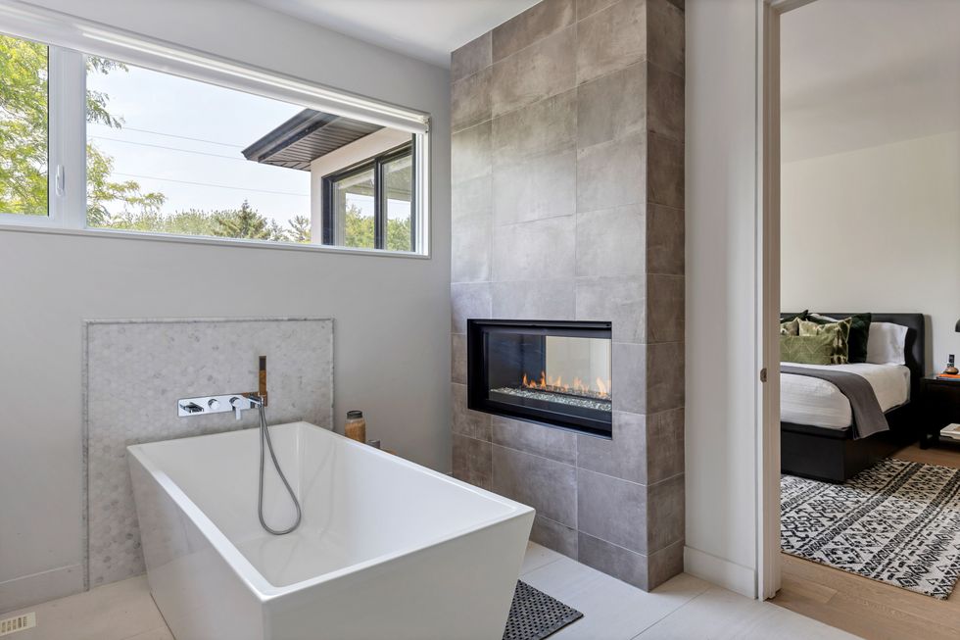
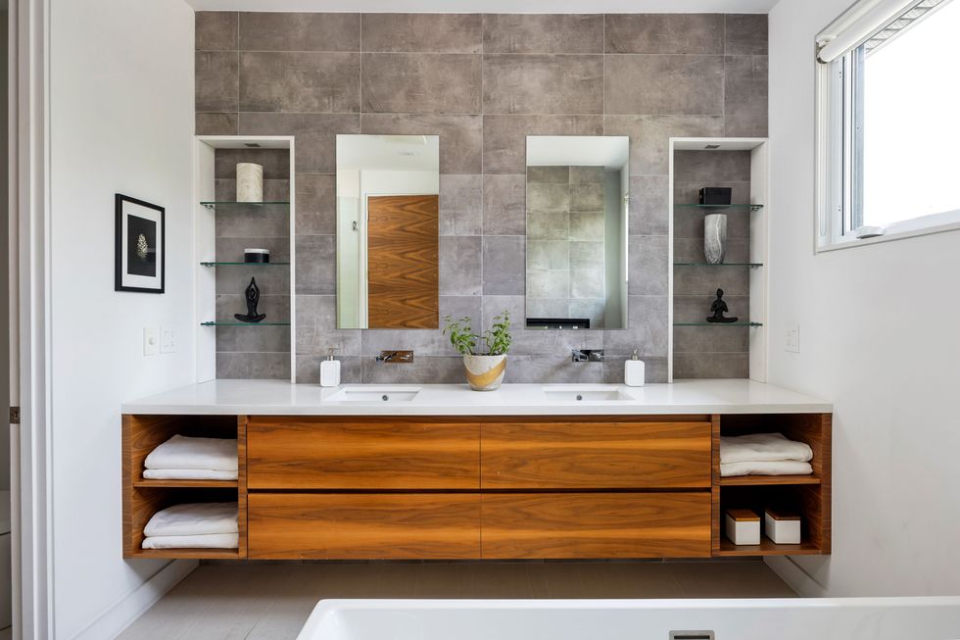
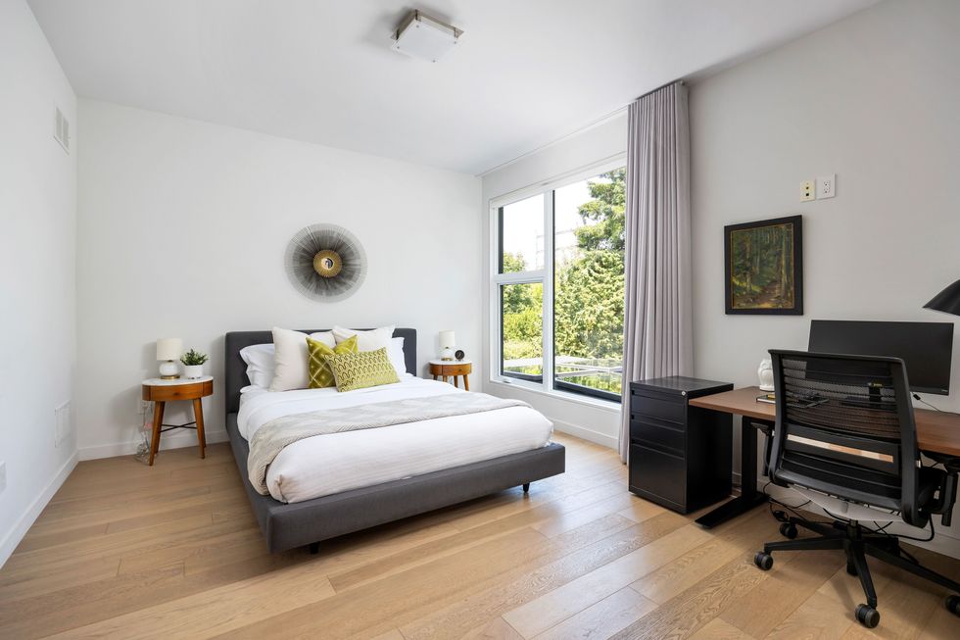
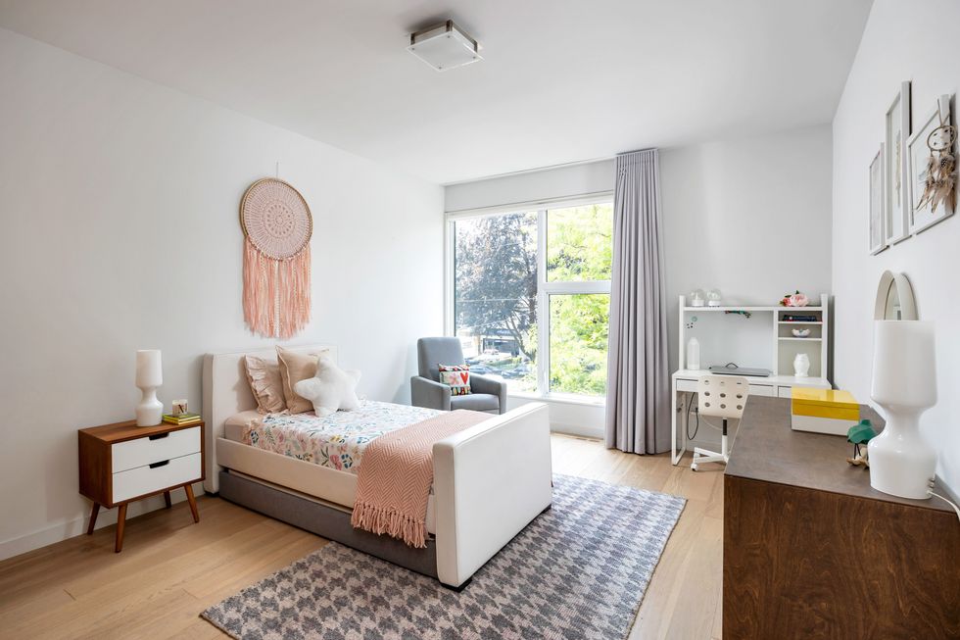
LOWER LEVEL
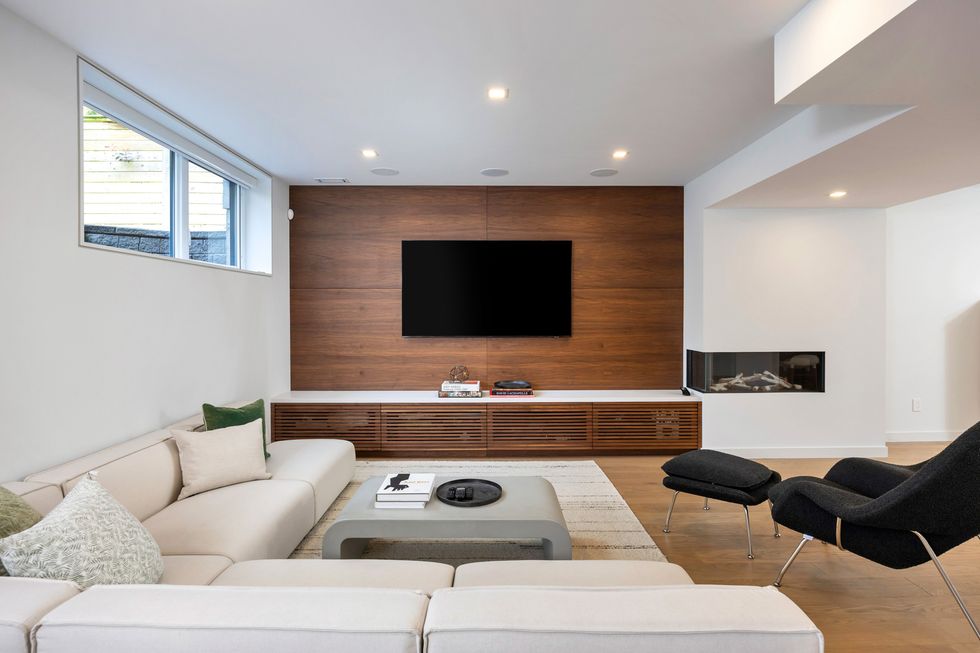
WET BAR
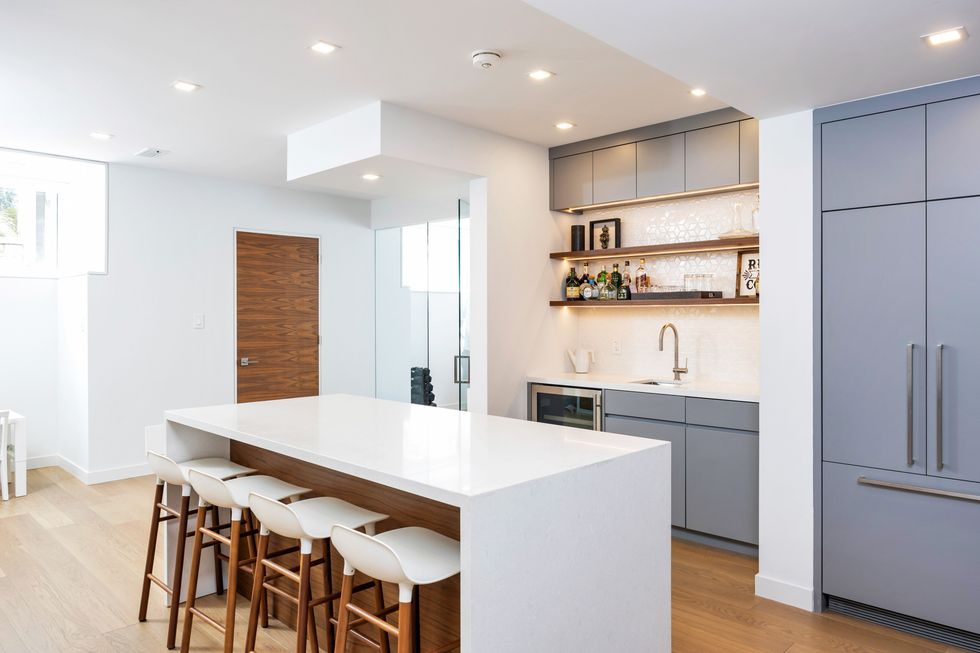
BACKYARD
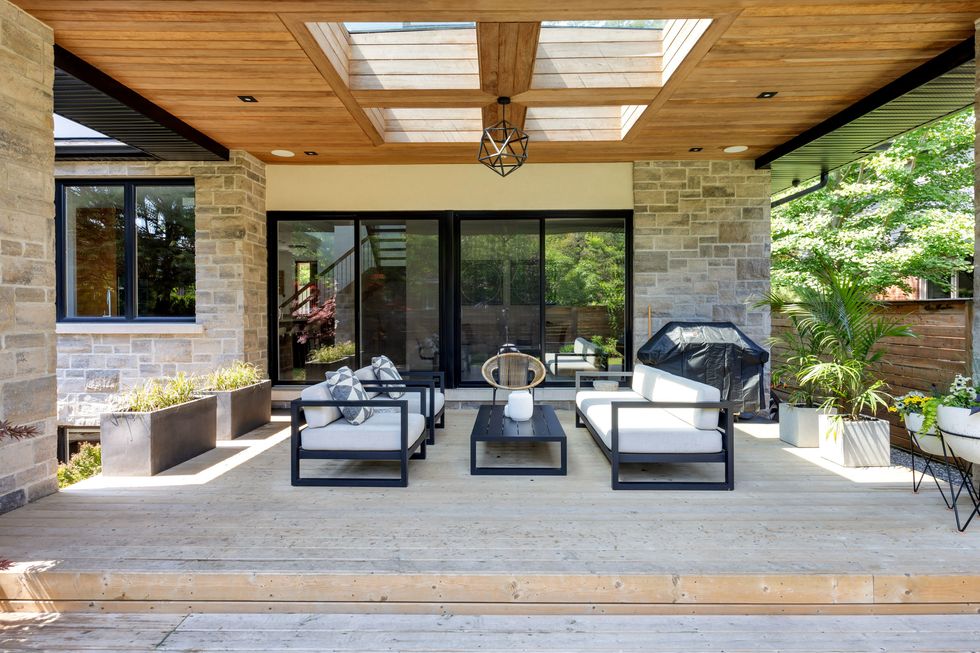
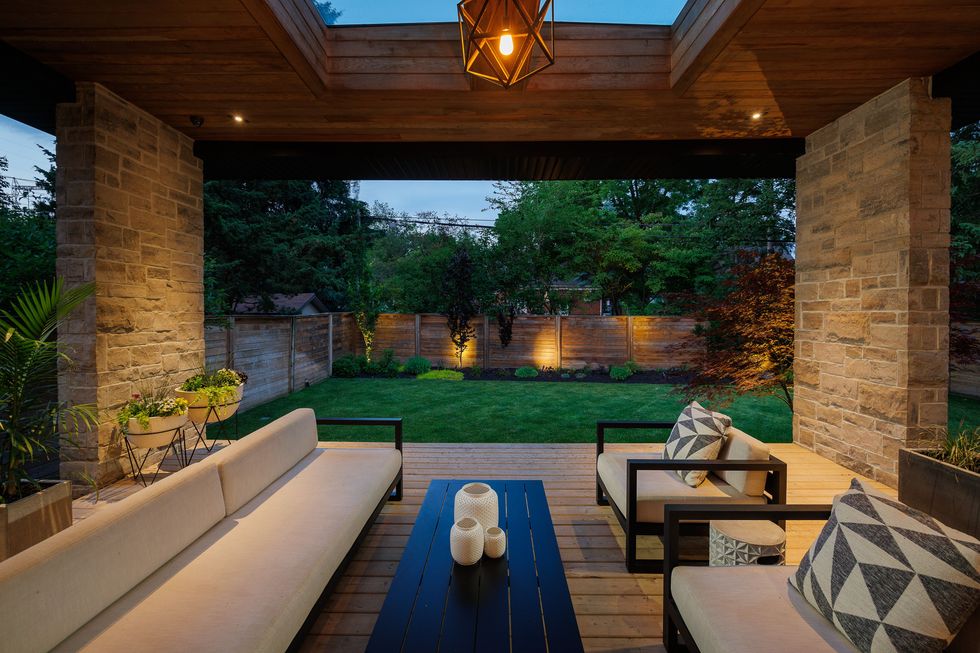
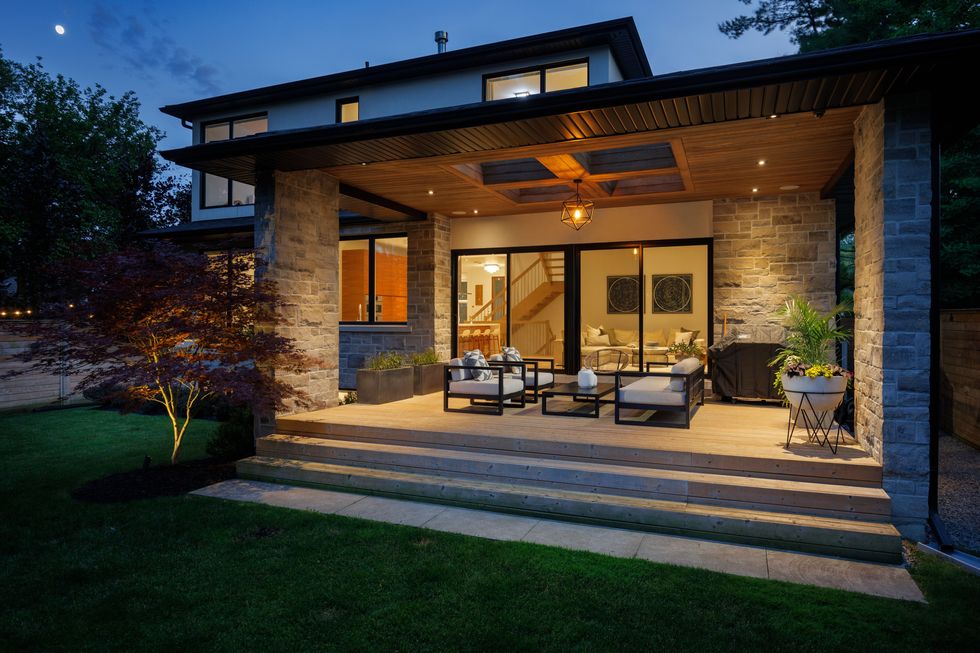
______________________________________________________________________________________________________________________________
This article was produced in partnership with STOREYS Custom Studio.
