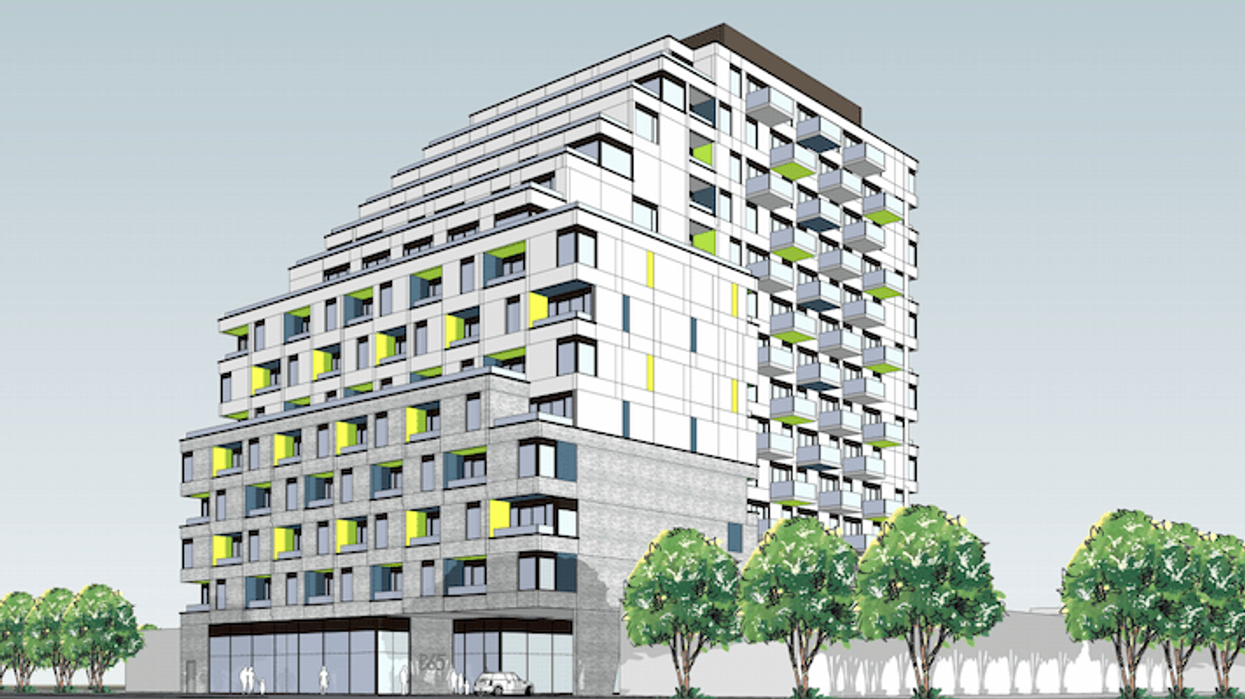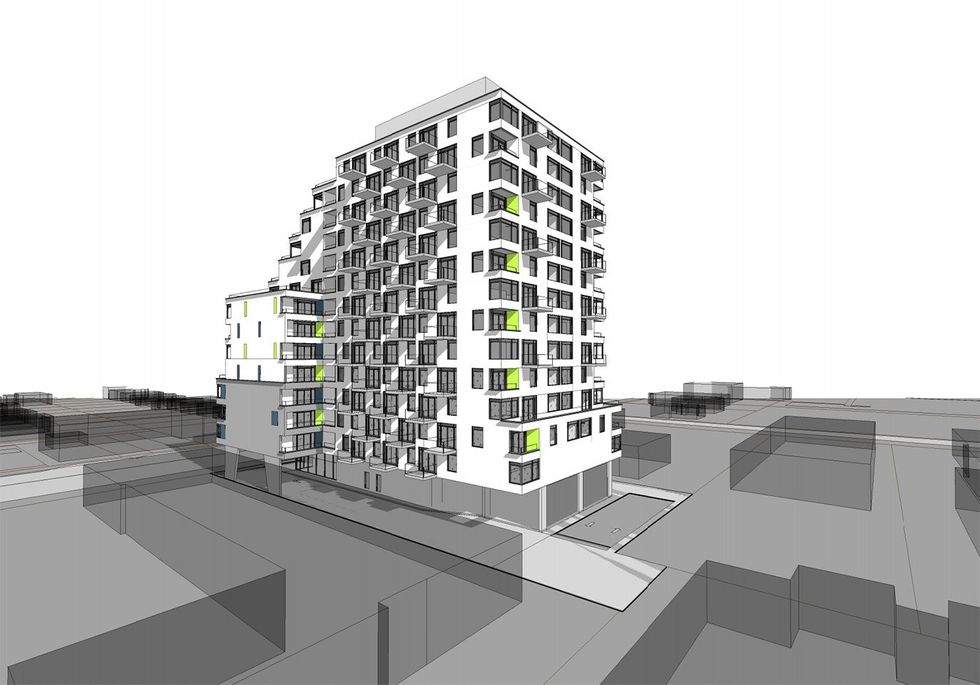A former car wash in Etobicoke could see new life if City planners approve plans to build a mid-rise residential project.
Last month, Format Group submitted a rezoning application to the City to build a 14-storey mixed-use building with 183 residential units at 875 The Queensway. At this time, it's not confirmed if the tenure of the units will be used for condos or for rentals.
The proposed rectangular development site in Etobicoke is north of the Gardiner Expressway on the south side of The Queensway and is just east of the intersection of Islington Avenue and The Queensway. Spanning approximately 23,384-sq.ft the lot is occupied by a vacant gas station and associated car wash.
The subject property is located within walking distance of various public transit lines, a variety of day-to-day amenities, commercial uses, and recreational facilities that will encourage residents to use active transportation methods around the Stonegate-Queensway neighbourhood.
The developer is now looking to redevelop the property with a 'T-shaped' tower on top of an 8-storey podium. In addition to the residential units, the tower would have 185 m² of retail space along The Queensway and three levels of underground parking.
READ: Mid-Rise Condo with Breezeway Poised to Rise Near Downsview Park
According to the proposal, the KFA Architects and Planners-designed building would encompass 149,865-sq.ft of gross floor area. The eight-storey base structure would support the upper floors, the retail component, and 3,939-sq.ft of indoor amenity space, a lobby, a mailroom, and a concierge area.
Of the 183 units proposed, the breakdown would include 131 one-bedroom, 42 two-bedroom and 10 three-bedroom units. Shallow inset balconies are being considered for suites on the second and third floors while units with projecting balconies are proposed along the building’s east and west sides.
According to the proposal, a 2,335-sq.ft outdoor amenity space is proposed on the southeast corner of the property finished with an outdoor dining area, barbeques, and seating. An additional 1,732-sq.ft of outdoor amenity space would also be found on the roof of the 14th floor.
Finally, the building would include a three-floor parking garage, which would house 43 parking and 55 bicycle spaces on P1, while 50, 56, and 10 parking spaces are located on the P2, P3, and Lower P3 levels, respectively.






















