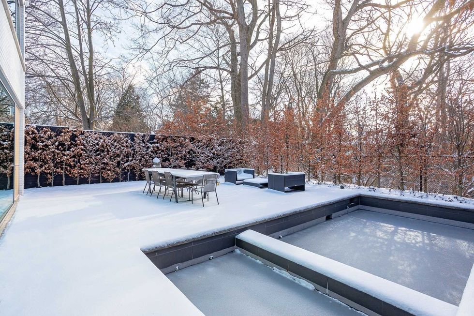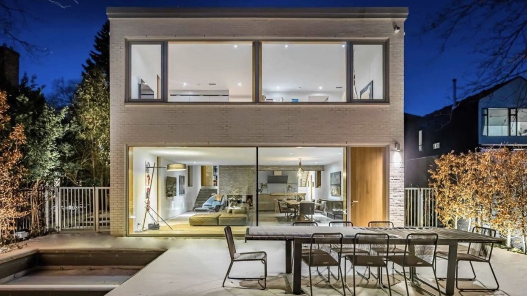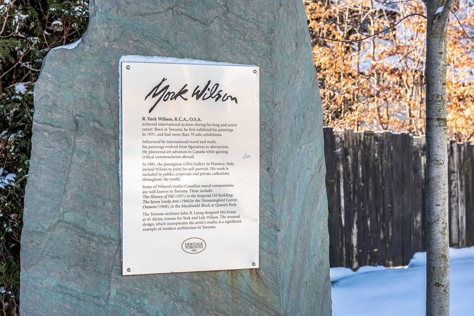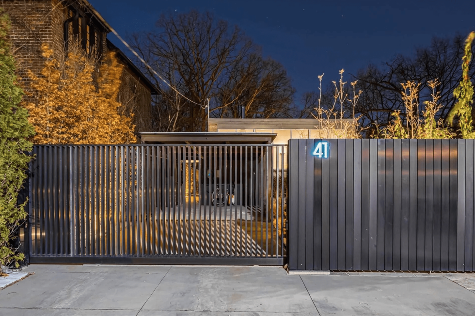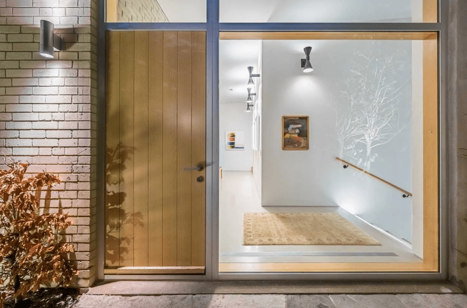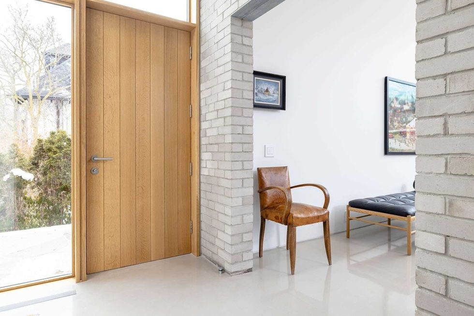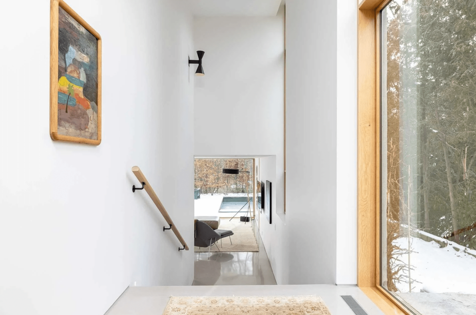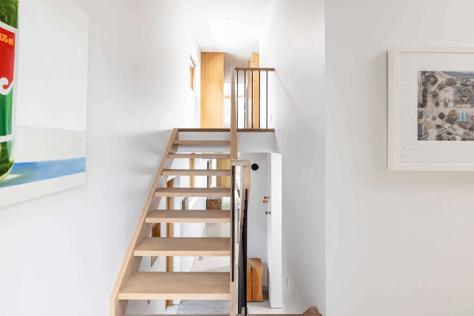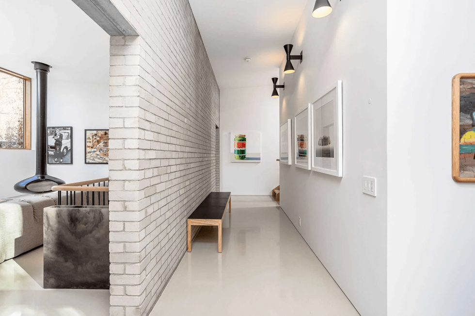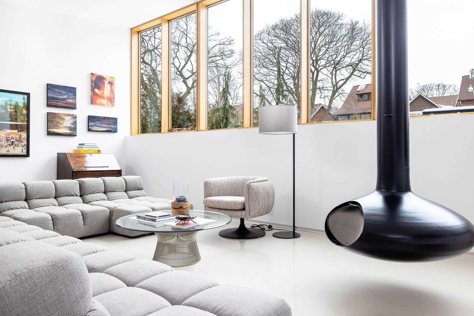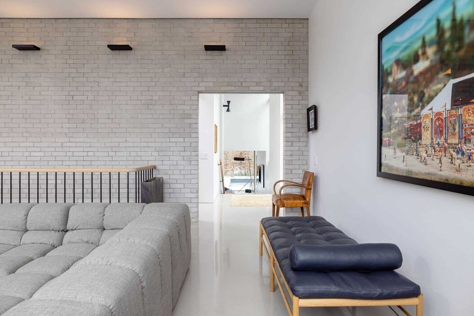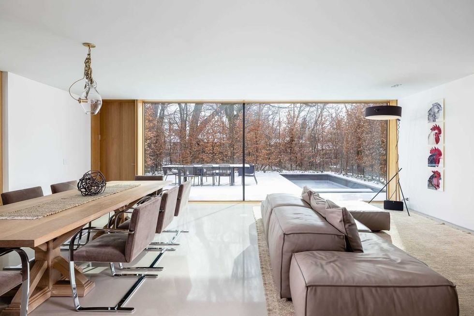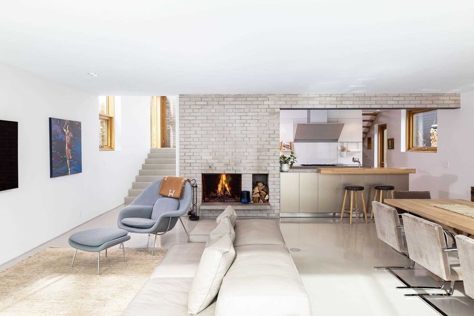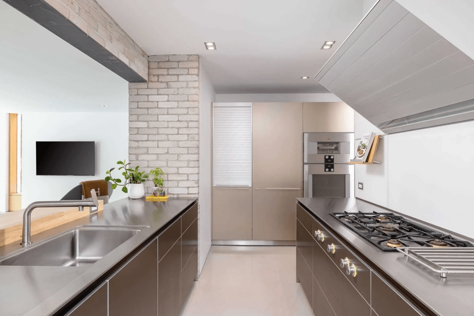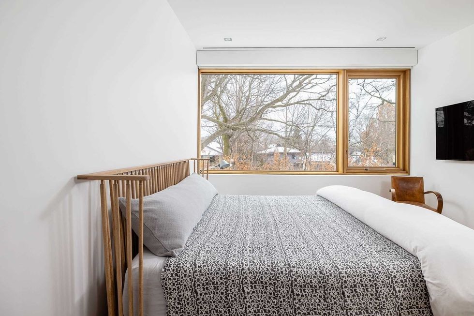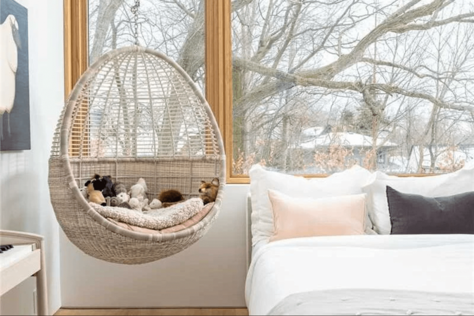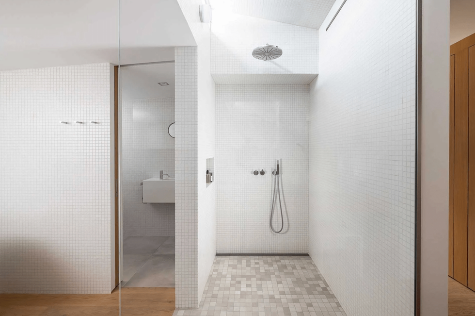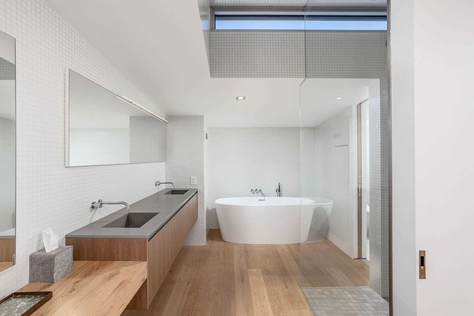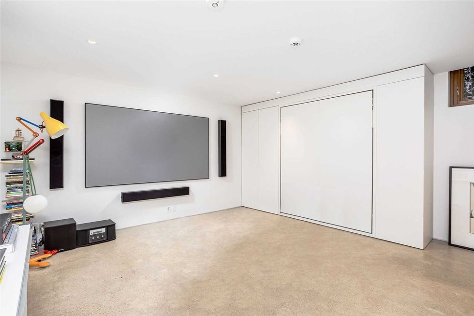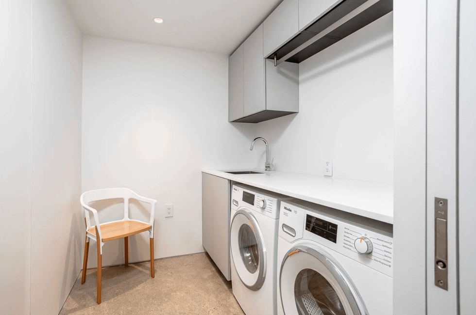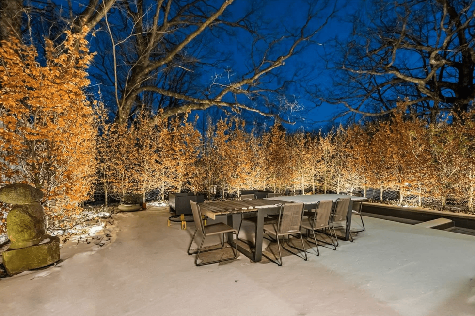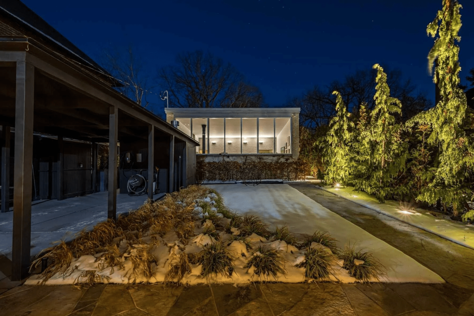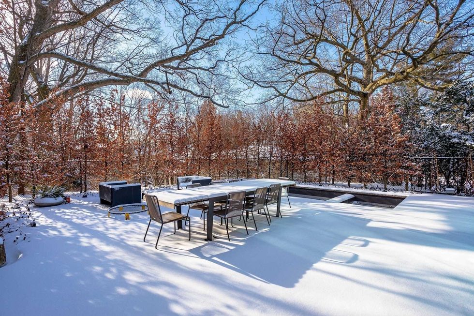A mid-century modern home with a storied past in Toronto's Wychwood neighbourhood has just hit the market for a cool $6 million.
Located at 41 Alcina Avenue, between Bathurst Street and Wychwood Avenue, the home was built by Toronto architect John B. Layng in 1955 for the late Toronto-born painter R. York Wilson and his wife Lela. Wilson is recognized as "the most important modern Canadian mural designer. He is also known as one of Canada’s finest abstract painters and for introducing new media for paintings and murals."
The home has since been designated as a heritage property, as it's historically significant and serves as the last residence of the important Canadian artist and his family.
According to Heritage Toronto, the home, originally incorporating Wilson's former studio, features an "unusual design" that is a significant example of modern architecture in Toronto.
Over the years, this mid-century modern home has been fully renovated, while still exuding retro charm and a bold design. With 2+1 bedrooms and four baths within nearly 2500 square feet of living space, this beauty is truly an architectural gem.
READ: Listed Luxe: Kyle Lowry’s Rumoured Toronto Home Listed For $5.3M
The home is located just steps from Wychwood Park and is set back from the street behind a beautiful, modern gate and a carport that offer the ultimate privacy.
As soon as you step inside you'll notice the unique, modernist design which can be seen in the open-concept living spaces throughout the home.
The main floor boasts high ceilings, exposed brick, and large windows that flood the space with an abundance of natural light from all angles. On this level, you'll find the kitchen and the living, dining, and family rooms, all of which have heated concrete floors.
The main living room is bright and open and includes a retro-feeling floating fireplace, which is mid-century inspired with an elegant twist. Beyond you'll find the spacious dining area, which seamlessly connects to the family room, and has a second fireplace and walk-out to the rear garden.
The Bultaup kitchen, which is set back behind the dining/family space, boasts Gaggenau and Miele built-in appliances, a spacious pantry, funky stainless-steel countertops, and an eat-in counter with room for two.
Specs:
- Address: 41 Alcina Avenue
- Type: Detached
- Style: 2-Storey
- Bedrooms: 2+1
- Bathrooms: 4
- Size: 2000-2500-sq.ft
- Lot Size:40.00 x 149 Feet
- Price: $6,000,000
- Taxes: $15,454 /yr
Descend upstairs and you'll find the bedrooms, with a cozy master retreat that features Moncer wood floors, his and hers Poliform closets, and a five-piece ensuite, while the second bedroom also has hardwood floors, a double closet, and a four-piece ensuite.
The spacious master bath has dual sinks, a wooden vanity, a large soaker tub, all-white tiled walls, and hardwood floors, giving the room a modern feel.
The media/entertainment room, situated in the lower basement, features a home theatre system, heated floors, and a Murphy bed, which is great for any last-minute guests or family members who need a place to sleep. You'll also find a three-piece bathroom and a laundry room with quartz counters, and built-in shelves on this floor.
Beyond the home's walls, you'll find the large backyard, which was landscaped by Janet Rosenberg, complete with an all-season pool and plenty of space for entertaining and al fresco dining. This backyard offers a relaxing outdoor space surrounded by lush greenery where homeowners can unwind in the summer months.
Whether you're a creative type or you're a sucker for mid-century modern design, this historic and storied home is offering up a prime opportunity to call it your own... if you've got the bank to book it, of course.
EXTERIOR
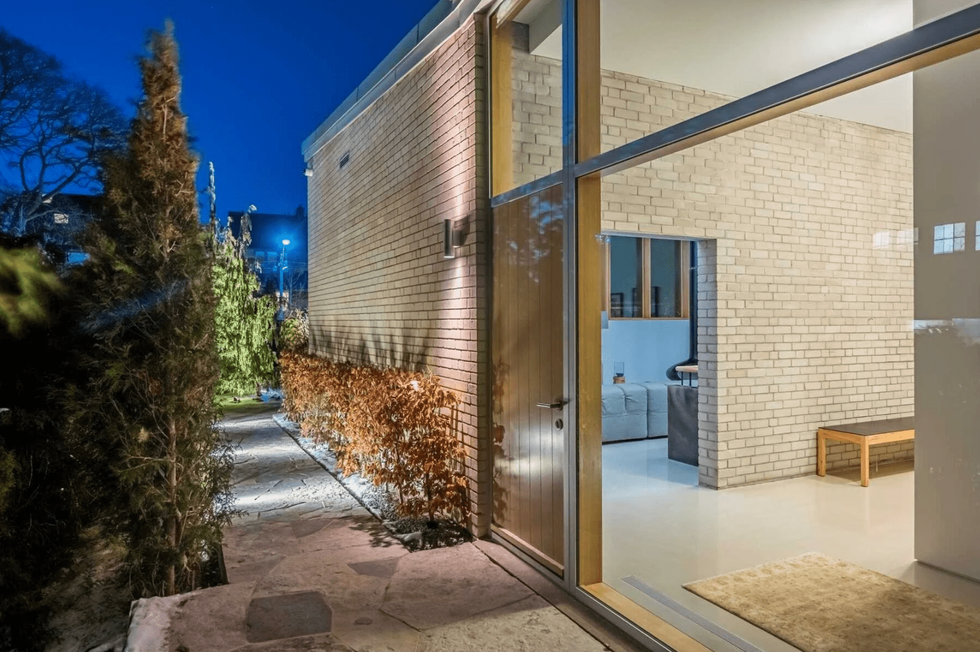
MAIN FLOOR
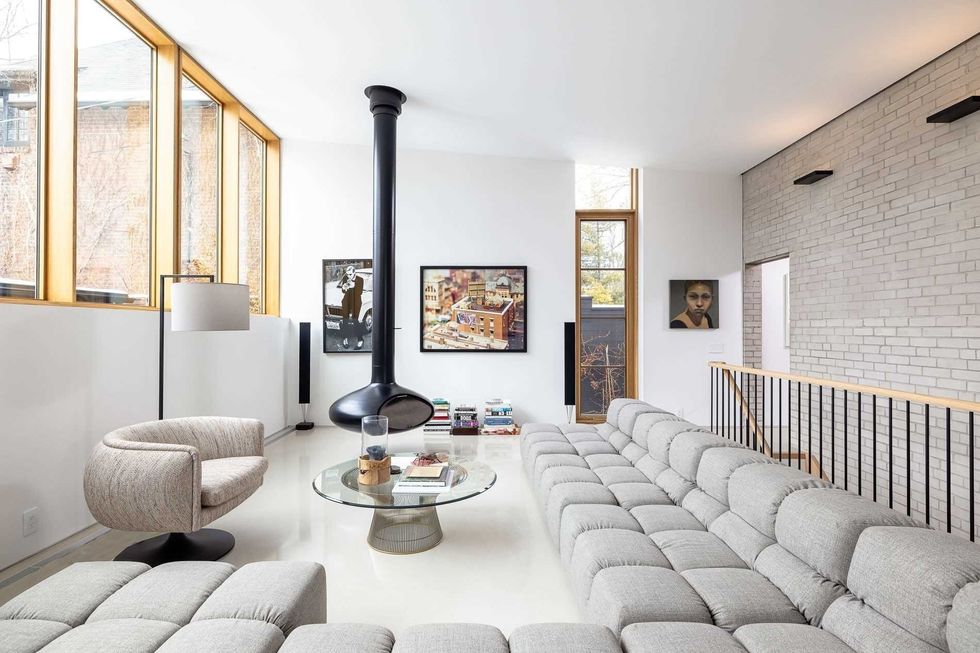
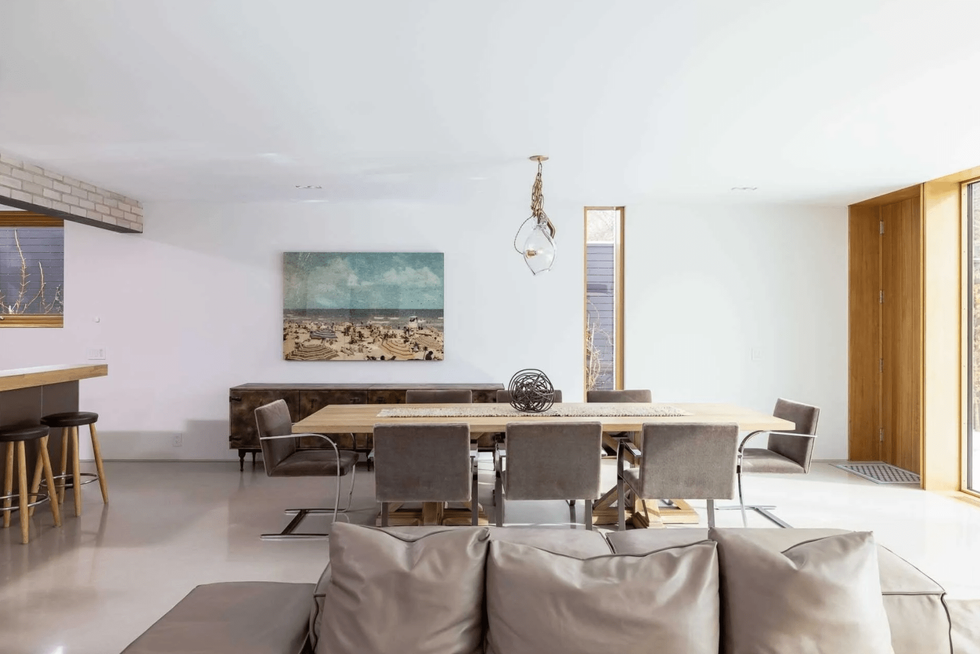
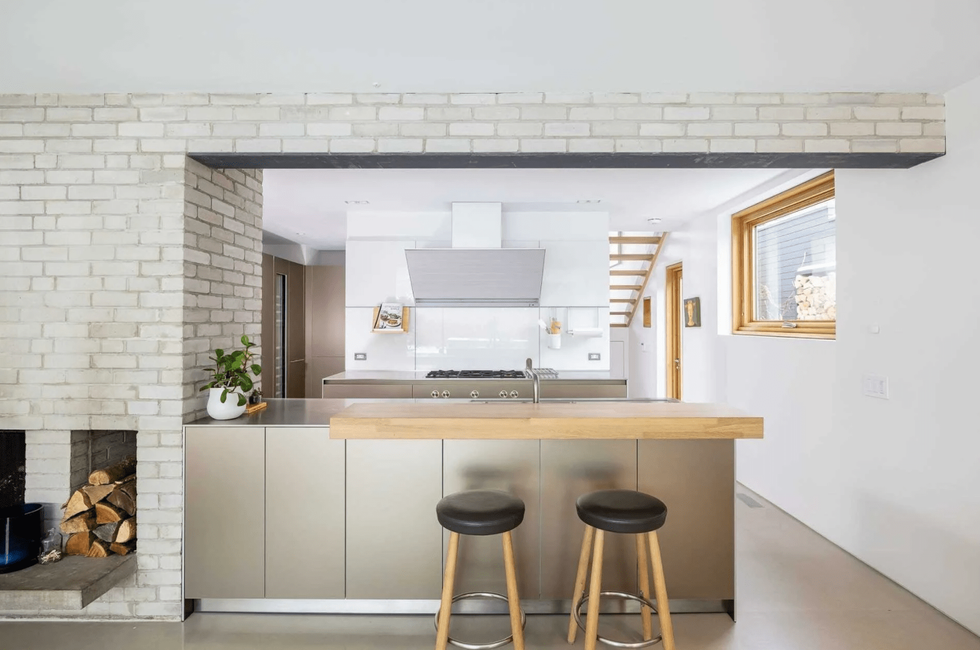
SECOND FLOOR
LOWER LEVEL
BACKYARD
