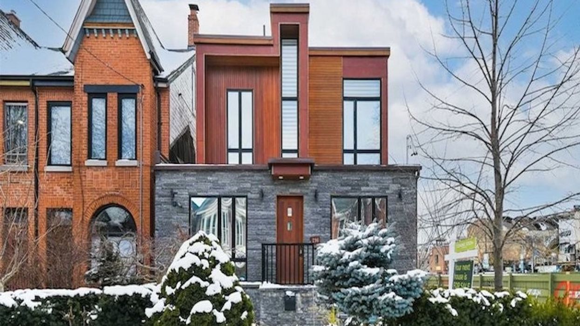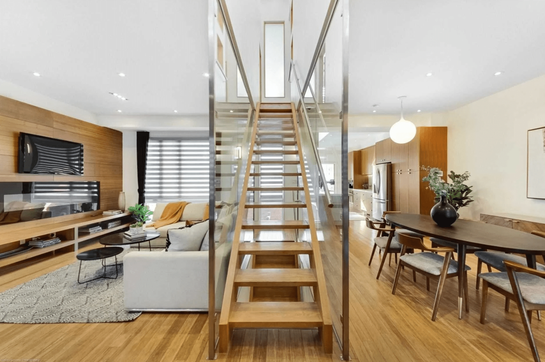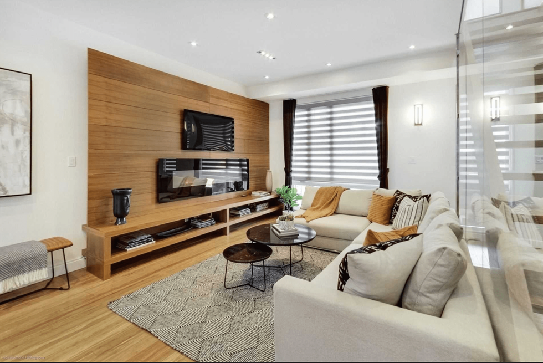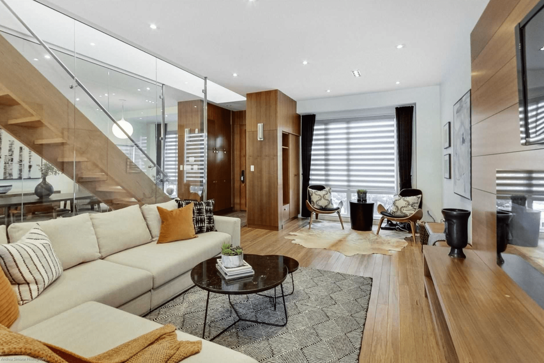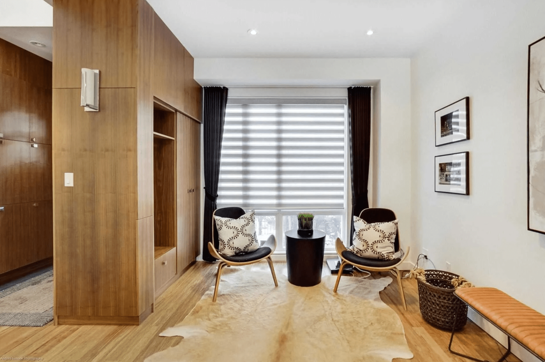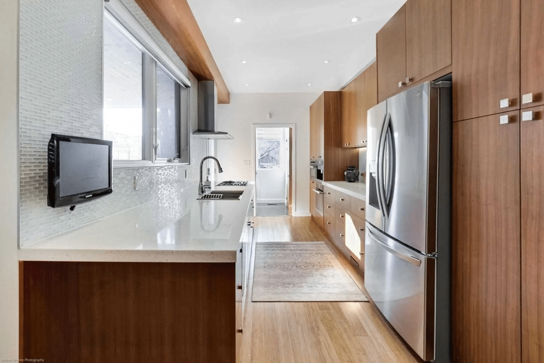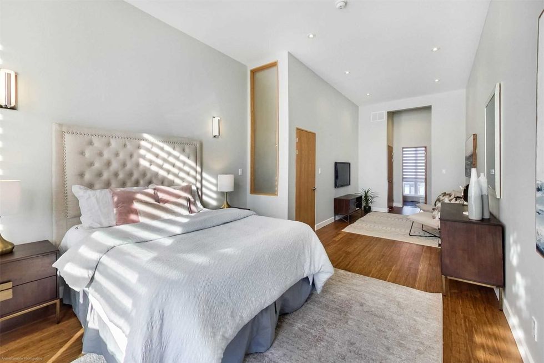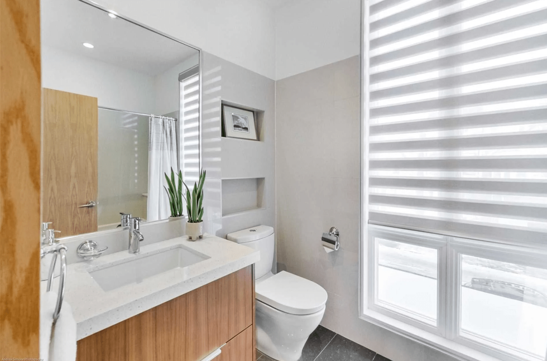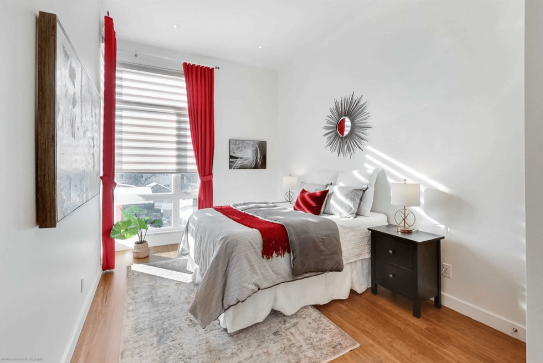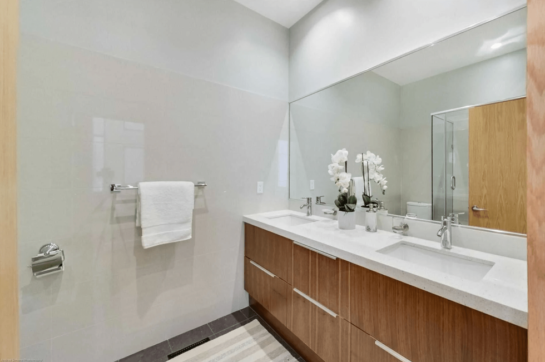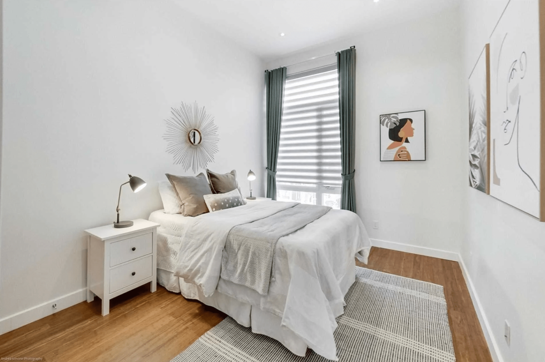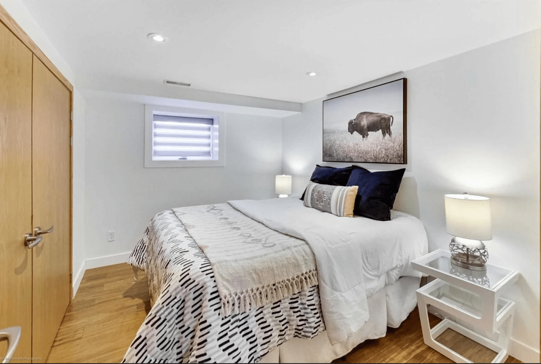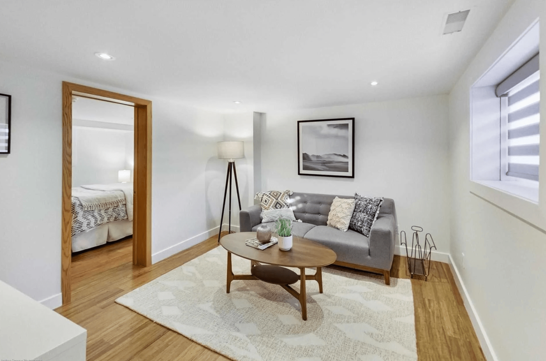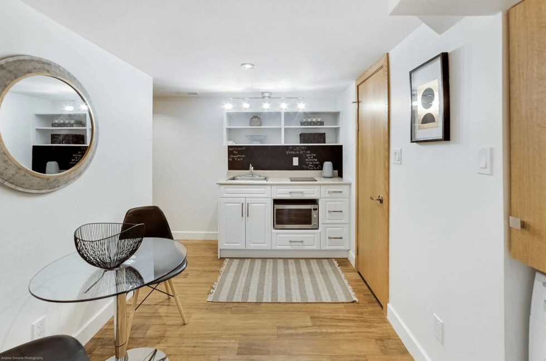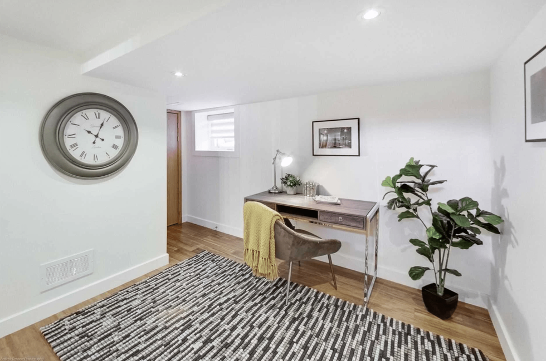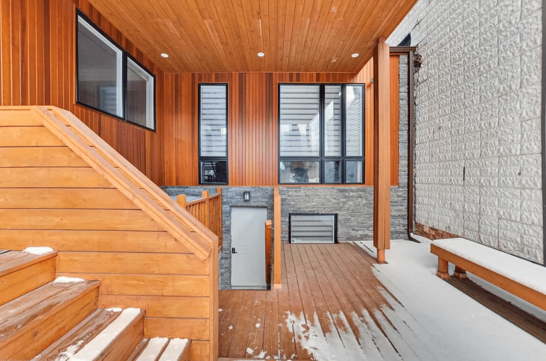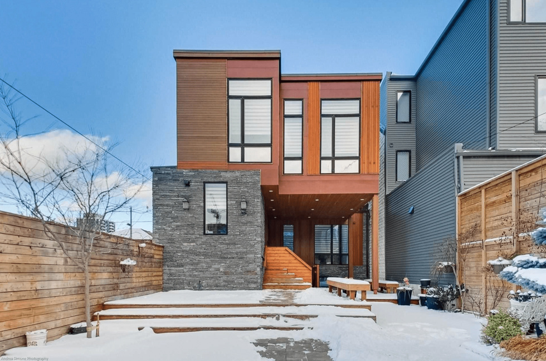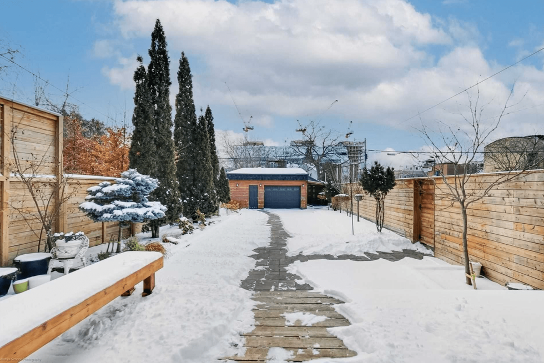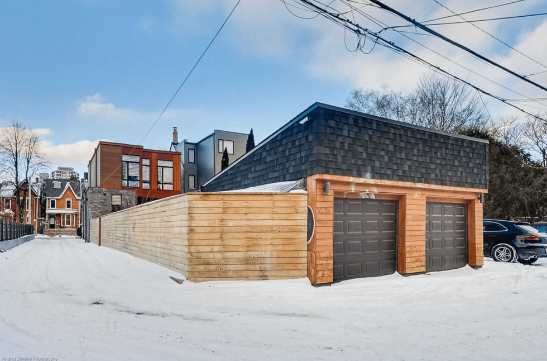Located in Toronto's coveted University neighbourhood, just steps from Bloor Street, this boxy, eye-catching modern detached home has just been listed for a cool $3.3 million.
From outside, the attention-grabbing wood, stone, and steel facade gives you a hint of what awaits inside, and let's just say, parts of it are nothing short of incredible.
The home has over 1,800-sq.ft of living space spread across two-storeys, in addition to over 700-sq.ft of space in the basement.
While the property at 296 Borden Street originally housed a home built in 1879, it was completely re-built in 2015 and now features 3+1 bedrooms, 4 baths, and a basement apartment.
READ: Listed Luxe: Bright and Open Beauty in The Beaches Asks $3.9M
As soon as you step in, you will be impressed by the open-concept main floor, that's complete with spacious, built-in storage cabinets, bamboo floors, a fireplace, large windows, and a sleek, glass-flanked floating staircase that will surely hold everyone's attention.
As you move further inside, you will find the living and dining spaces, which are separated by the staircase but still managing to feel unified.
Travel to the back of the home and you'll find the bright and spacious kitchen that boasts plenty of storage space and high-end Miele appliances, including an integrated coffee machine, microwave, and oven. Off the kitchen, you'll also find a powder room and laundry room.
Upstairs are three large bedrooms with soaring ceilings and large windows with custom blinds and drapes. The master bedroom comes with a four-piece ensuite with a fabulous soaker tub/shower combo and overlooks the backyard.
In the basement, you'll find an apartment unit that has a separate entrance with an internal door with a lock connecting to the main home, making it perfect for guests or a rental suite. This area has a large living space, bedroom with wall-to-wall closet, kitchenette, bath with glass shower, and separate laundry.
Specs:
- Address: 296 Borden Street
- Type: Detached
- Style: 2-Storey
- Bedrooms: 3+1
- Bathrooms: 4
- Size: 1,848-sq.ft+ 704-sq.ft below grade
- Lot Size: 29.59 x 140 Feet
- Price: $3,399,000
- Taxes: $11,266 /yr
A main selling point for the home is easily the backyard, which is massive by downtown Toronto standards. There is a covered seating area with a custom built-in bench and plenty of room for BBQs and entertaining in the warmer months. There's also a deck, which would be the perfect spot for al fresco dining.
The yard is both grassy and landscaped, with plants, shrubs, and trees lining the property, which is completed with a two-car detached garage, which could easily be converted into a laneway house.
Love what you're reading? You can get a better look at the $3,399,000 home below.
MAIN FLOOR
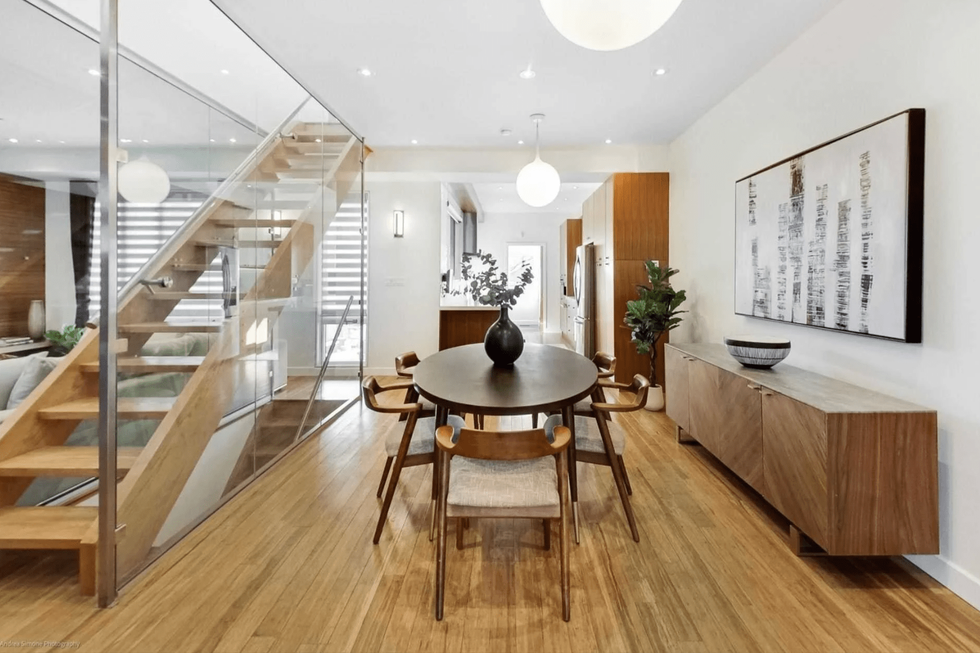
UPPER LEVEL
BASEMENT
BACKYARD
