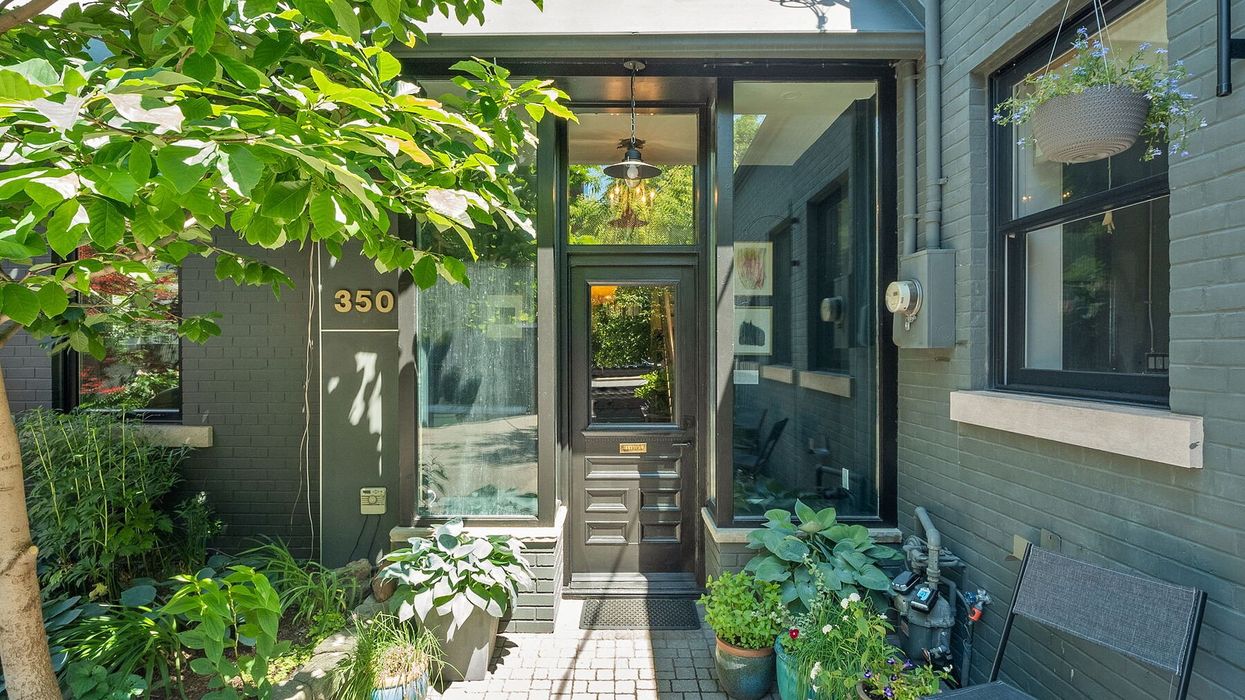They say home is a feeling, rather than a place.
But what if it could be both? A place, which happens to evoke a specific feeling. And in the case of 350 Wallace Avenue, that feeling would be "extremely cool."
Set back from the street and surrounded by greenery, the restored loft-style home is bursting with personality and life. It boasts soaring painted ceilings, a blend of modern and antique designs, and a flexible layout that makes it the perfect property to accommodate a wide range of living styles.
On top of that, the groovy home has plenty of modern amenities throughout, a 700 sq. ft deck, and a loft space — ideal for use as an artist's studio.
Located in the serene and well-situated neighbourhood of Junction-Wallace Emerson, the home is conveniently close to the small-owned shops and eateries in the Junction Triangle, along Roncesvalles, and in Bloor West Village. Plus, it's mere steps from the West Toronto Railpath, UP Express, Dundas West subway station.
Specs:
- Address: 350 Wallace Ave
- Bedrooms: 4
- Bathrooms: 3
- Size: 2,578 sq. ft
- Price: $2,998,750
- Listed by: Juliana Santos and Ryan Barnes, Sotheby's International Realty Canada
Among a long list of eye-catching elements is the one-of-a-kind dining room chandelier — it's a perfect nod to the artsy and whimsical neighbourhood this home is set within.
The coolness continues in the kitchen, where jade-coloured high-lacquer cabinetry glows under a large skylight. Meanwhile, a stainless steel kitchen island gives the space some industrial charm. Making for easy and enjoyable meal prep, this space boasts a built-in microwave, oven, and display cabinets.
Our Favourite Thing
Due to its unique layout, 350 Wallace is super versatile when it comes to potential living situations — the flexibility has us swooning. Most bedrooms have their own bathrooms and work spaces, meaning residents could set the place up for multi-generational living, work-from-home, or even an income suite.
Also on the main floor are three spacious bedrooms, including the primary suite, which comes complete with a soaker tub and standing shower. All the bedrooms and ensuites have their own unique design, many with built-in shelving and space for at-home work.
Upstairs, you're invited to bask in the tranquil atmosphere of the fenced-in 700 sq. ft deck, which extends out from the handsome live/work loft space inside. Just imagine, enjoying morning coffee under the overhang, or catching some evening rays with a glass of skin-contact wine at the end of the day.
With its unique design, industrial pizazz, and coveted location, this Junction gem is in a league of its own. If you've got a crush, we'd suggest you make a move. Literally.
WELCOME TO 350 WALLACE
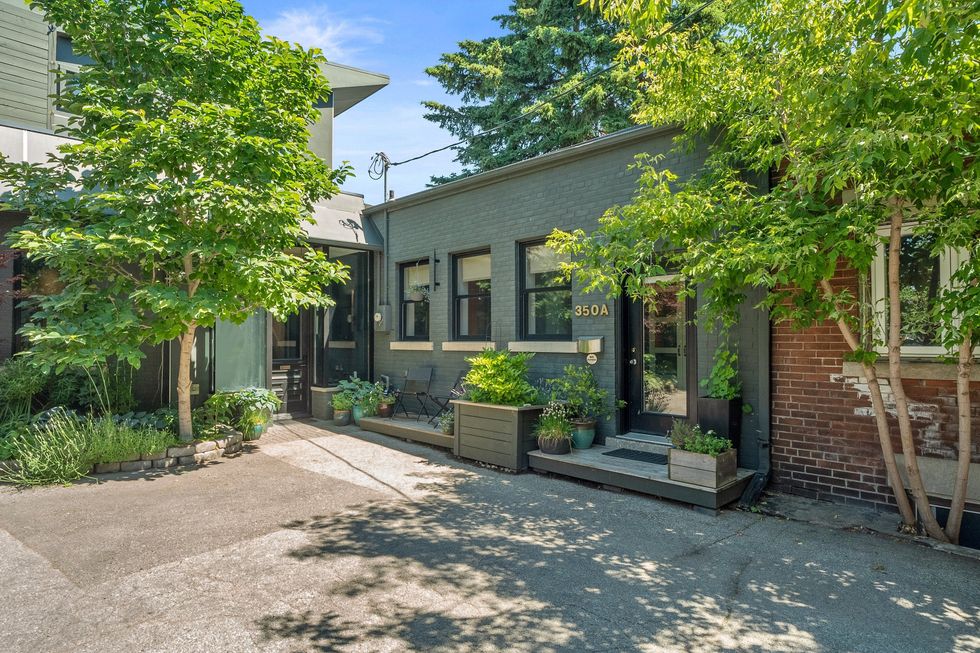
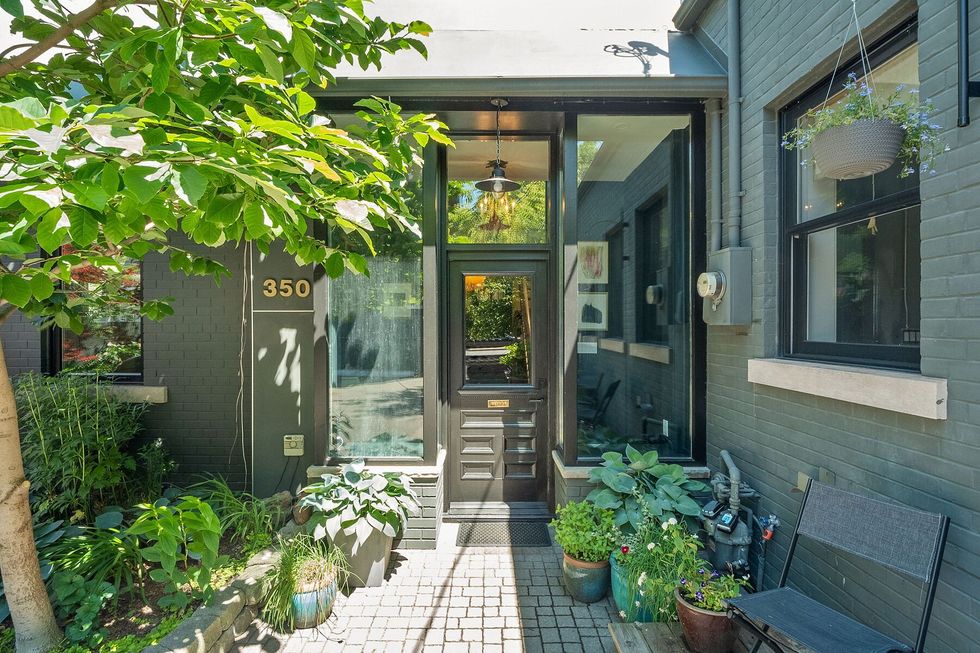
ENTRY
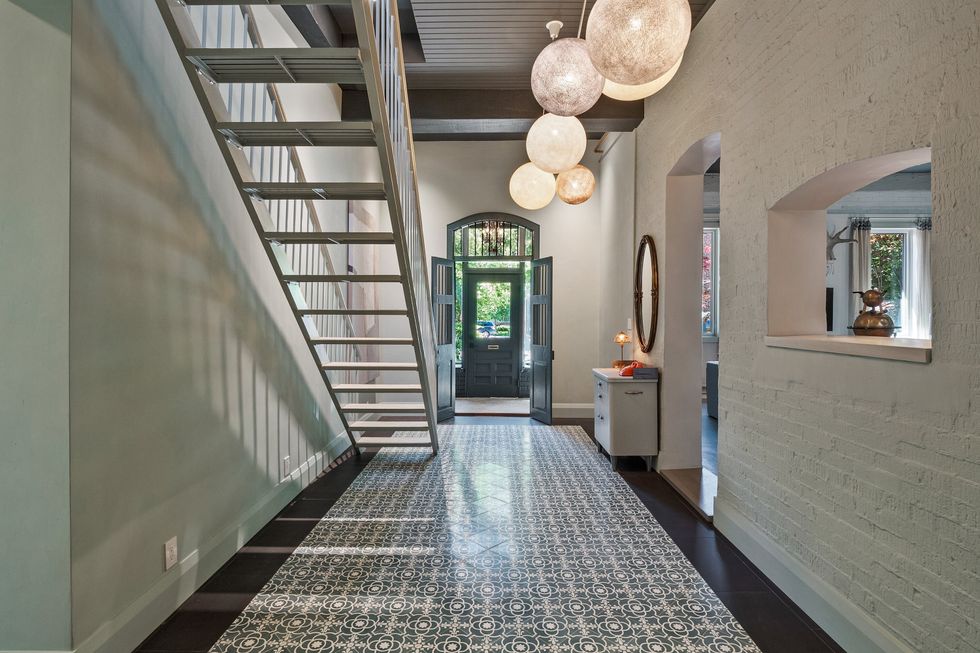
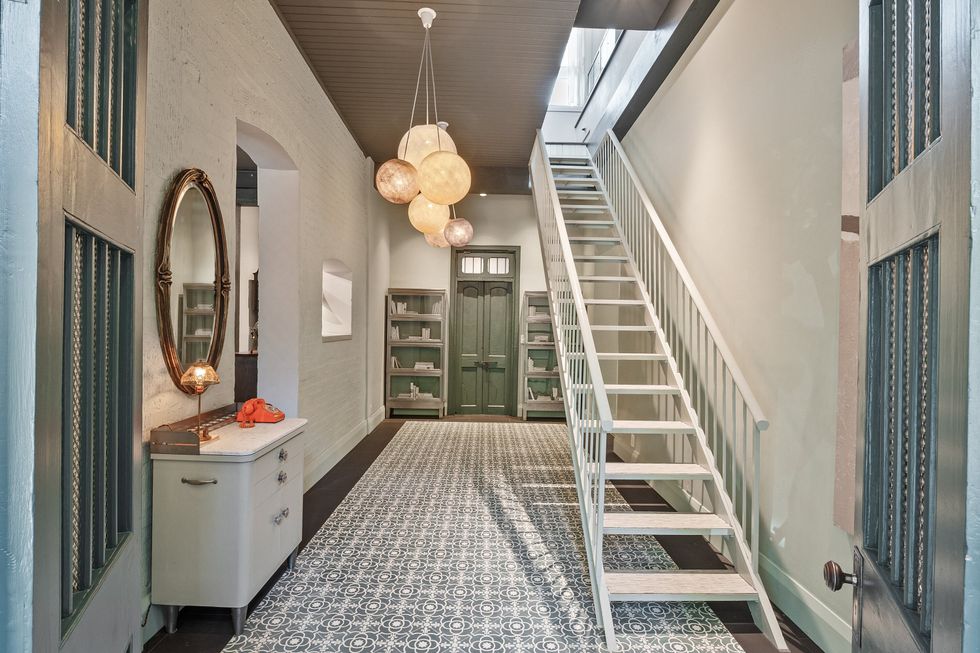
LIVING AND DINING ROOM
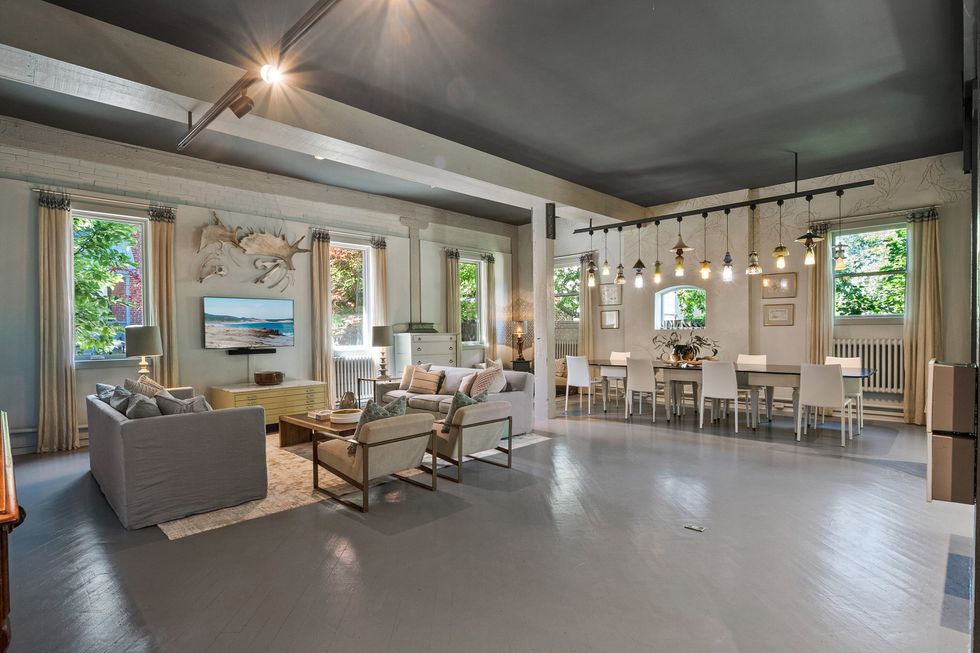
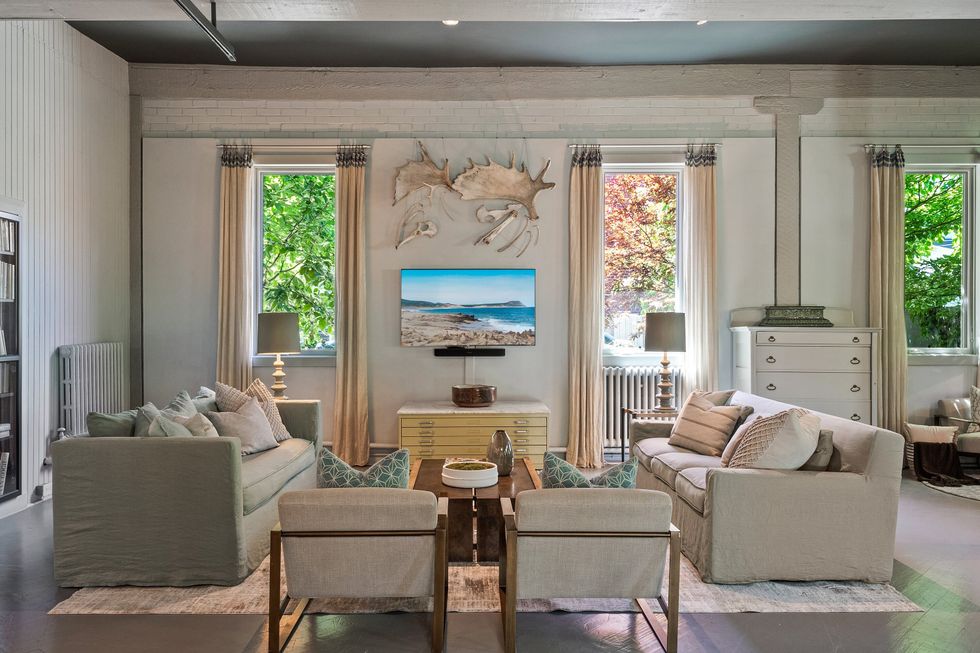
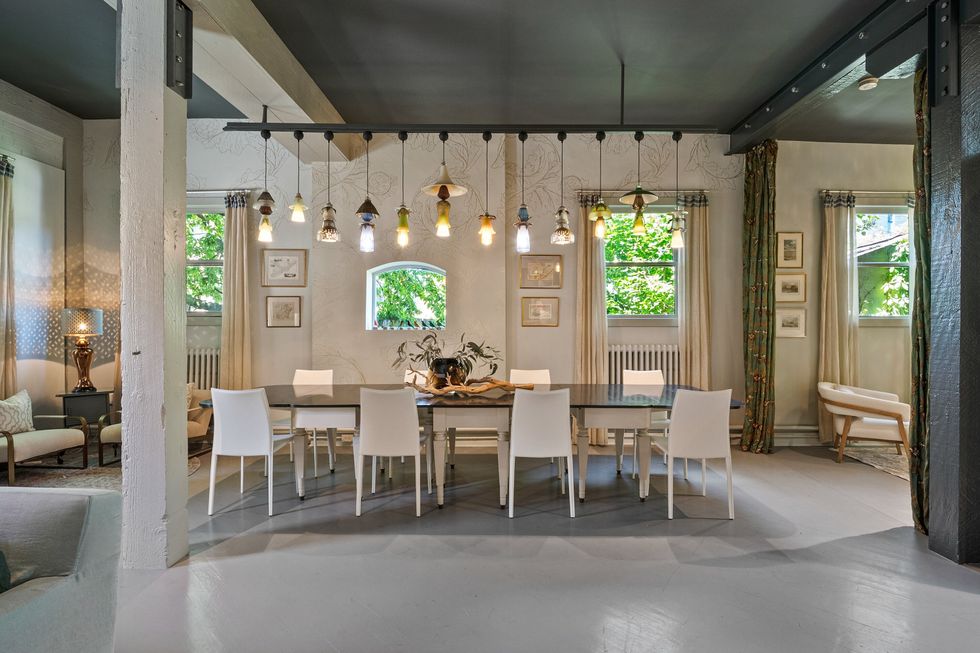
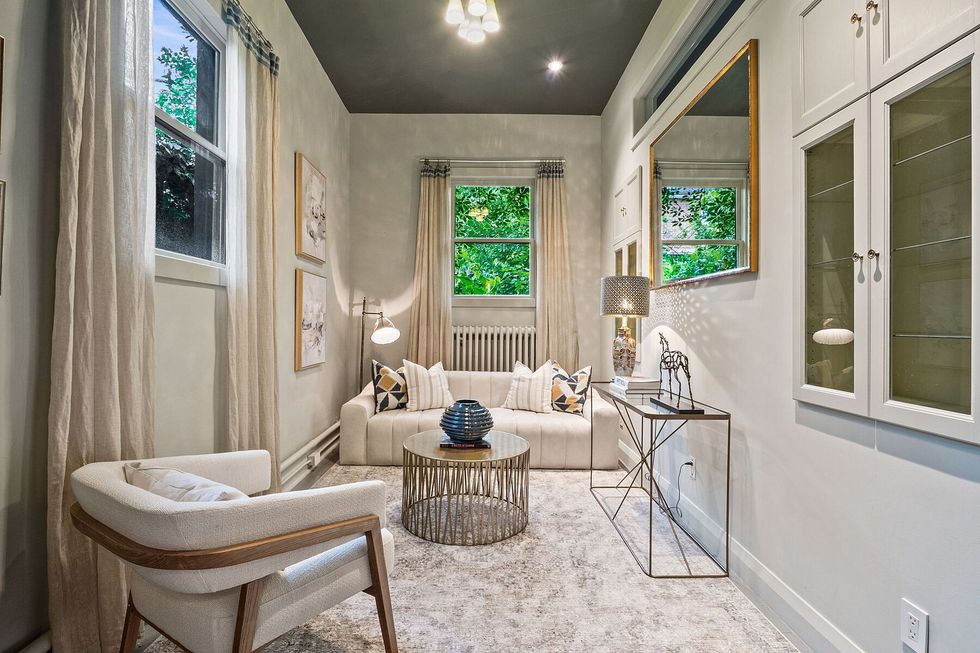
KITCHEN
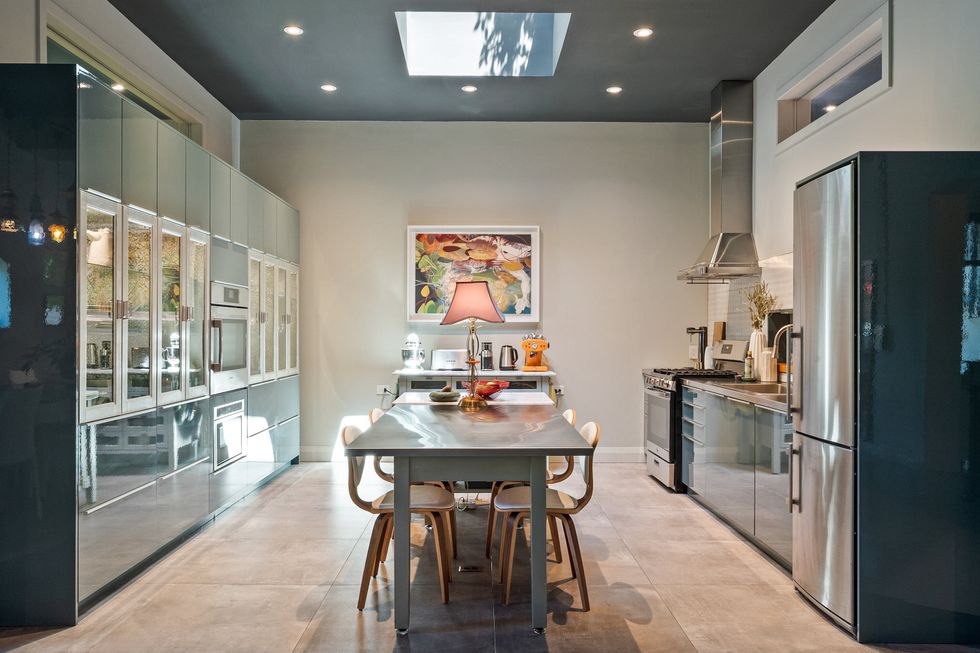
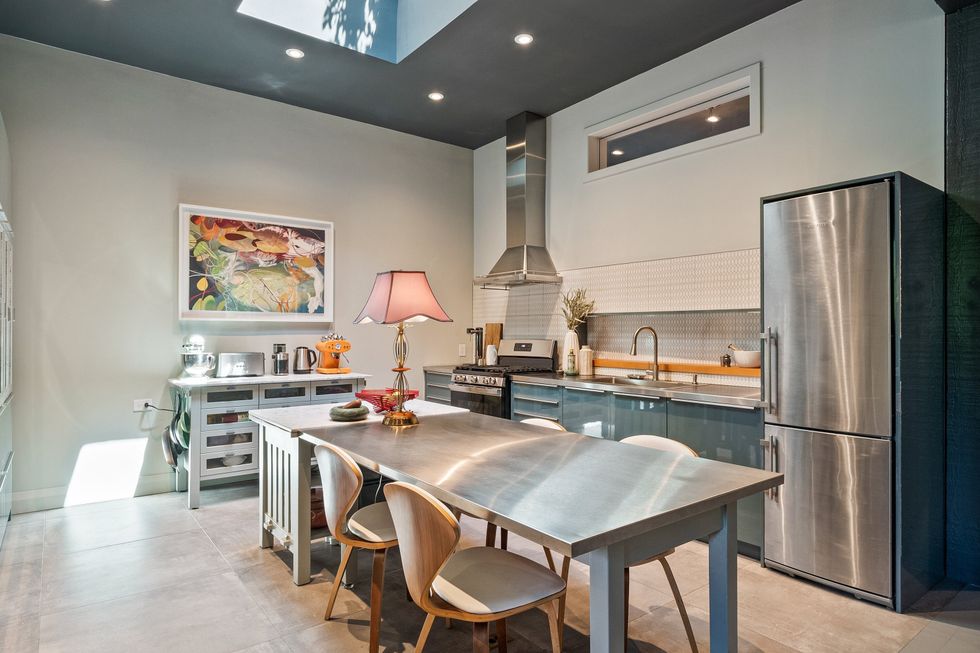
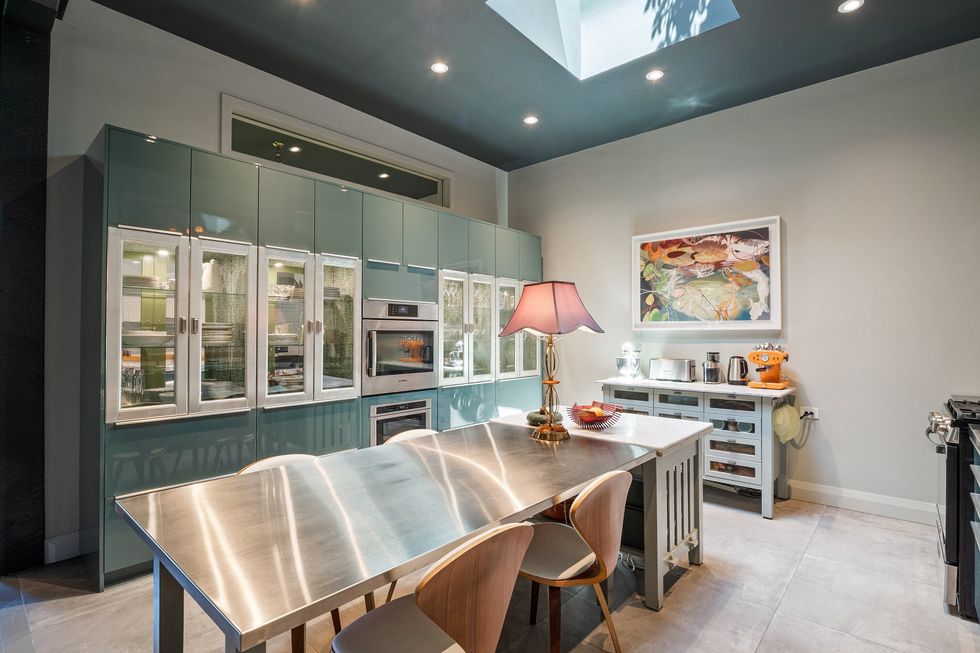
PRIMARY SUITE
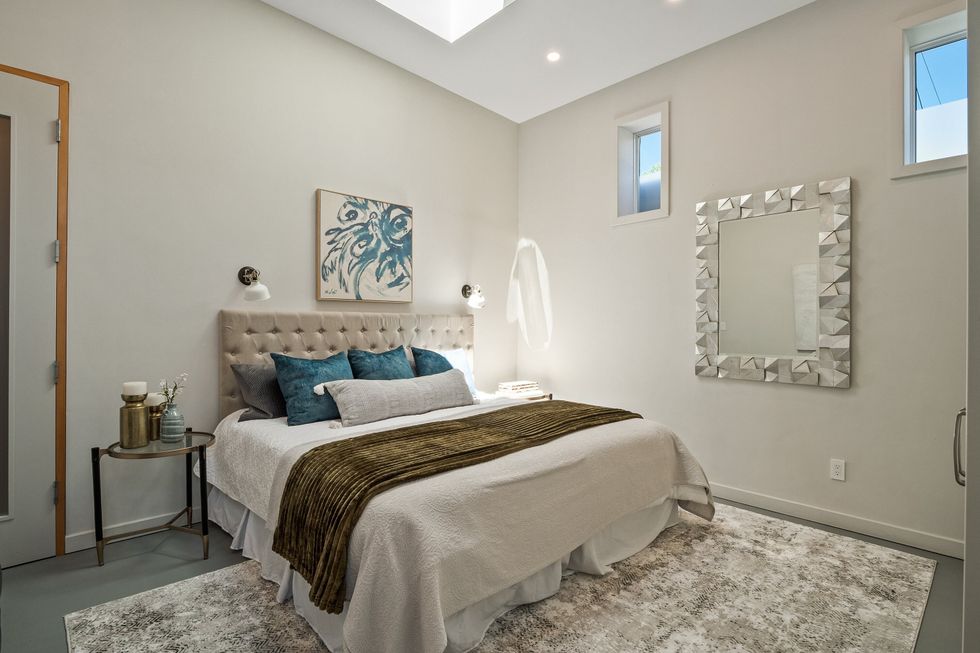
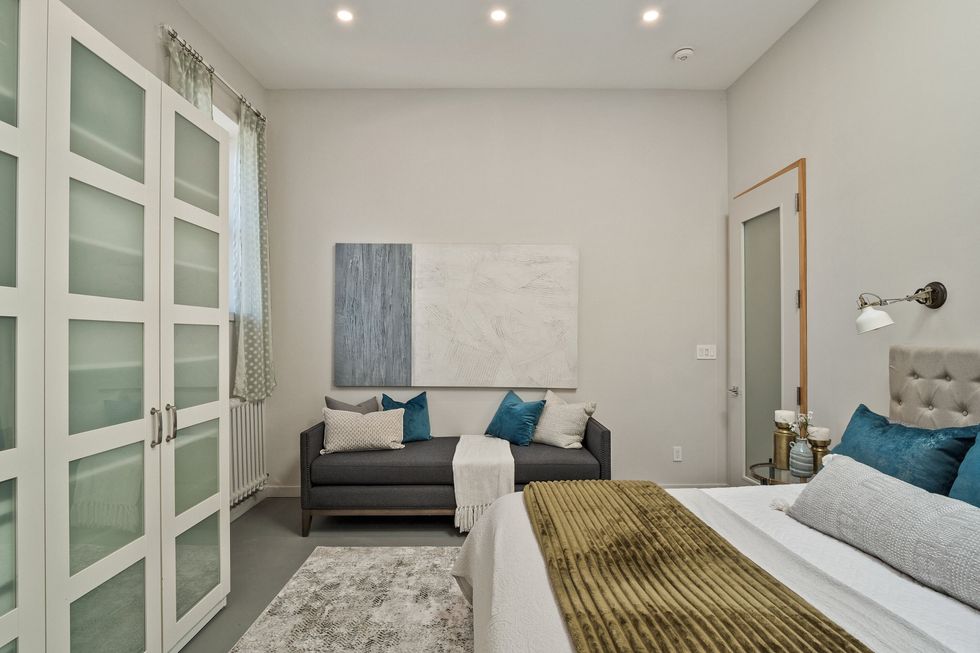
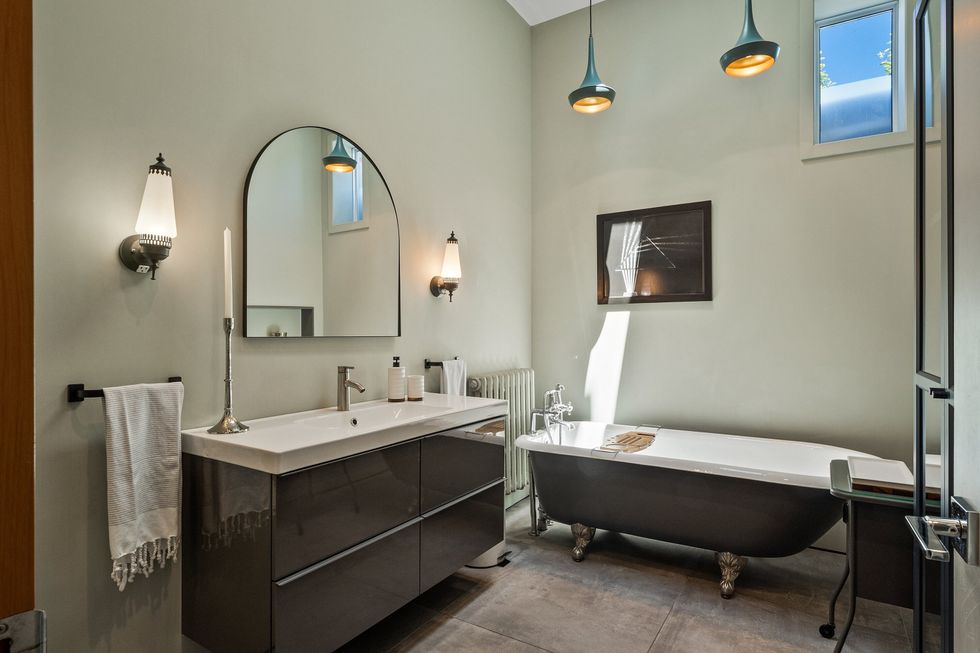
ADDITIONAL SUITES
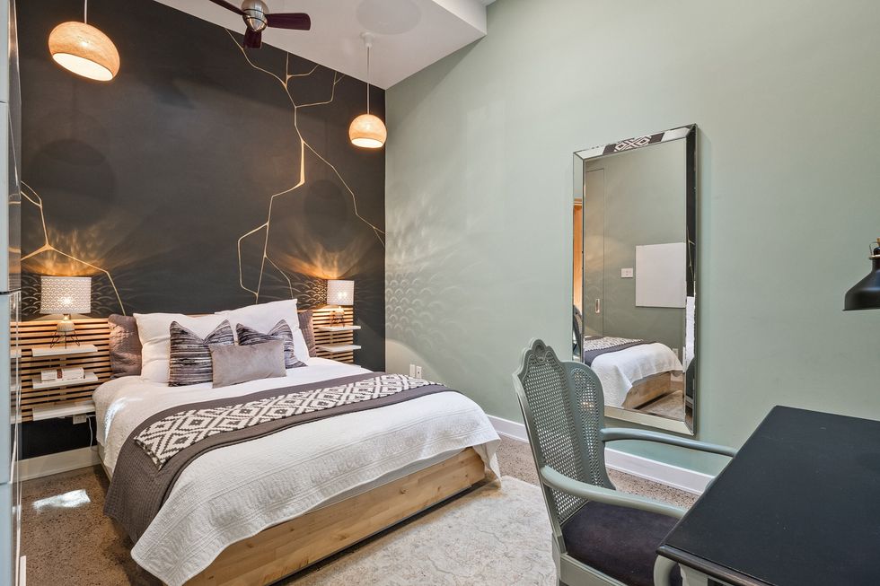
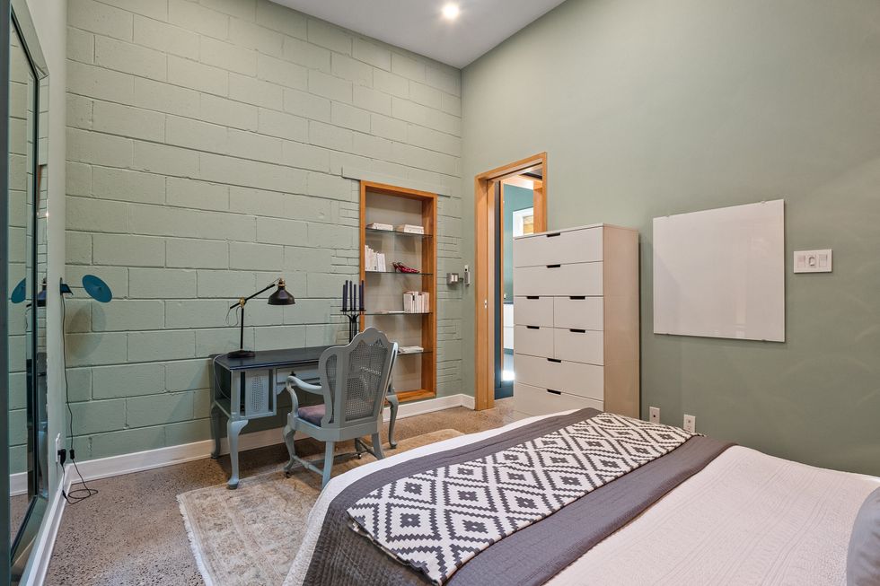
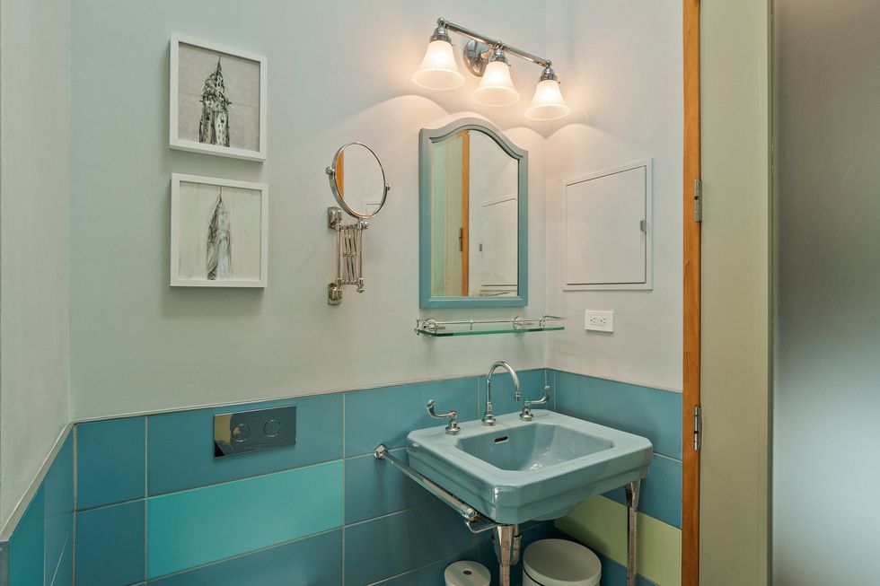
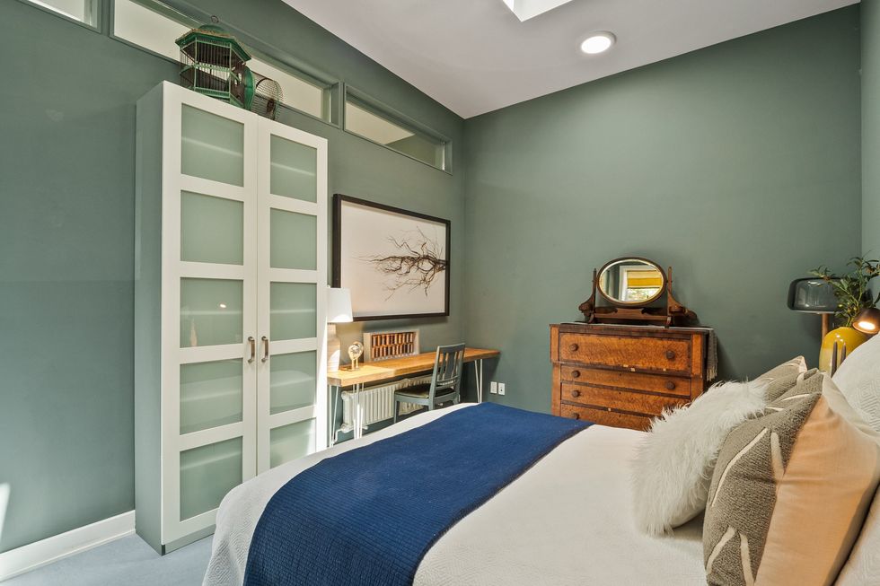
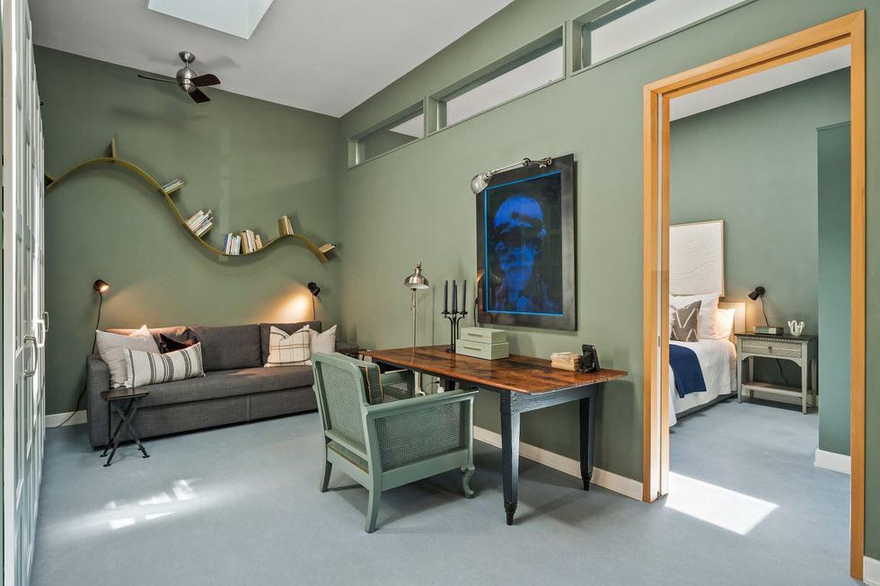
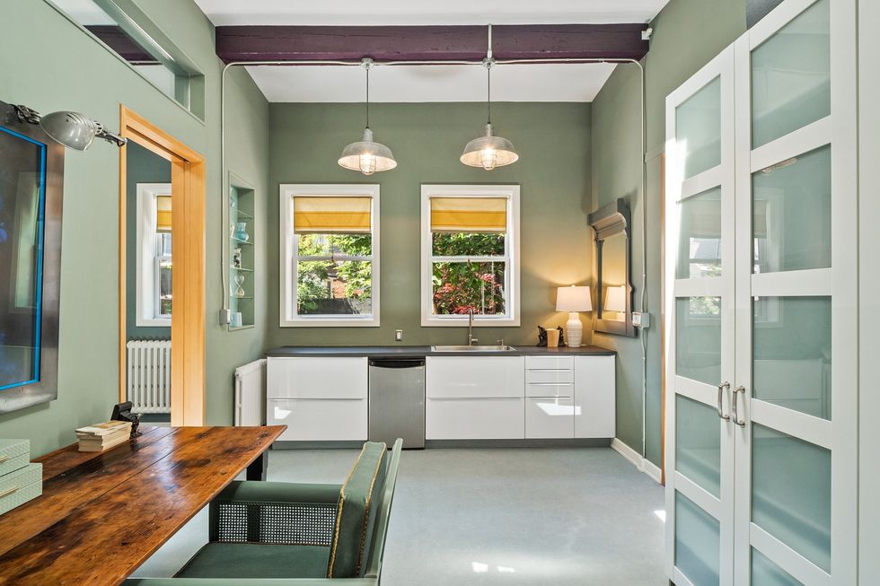
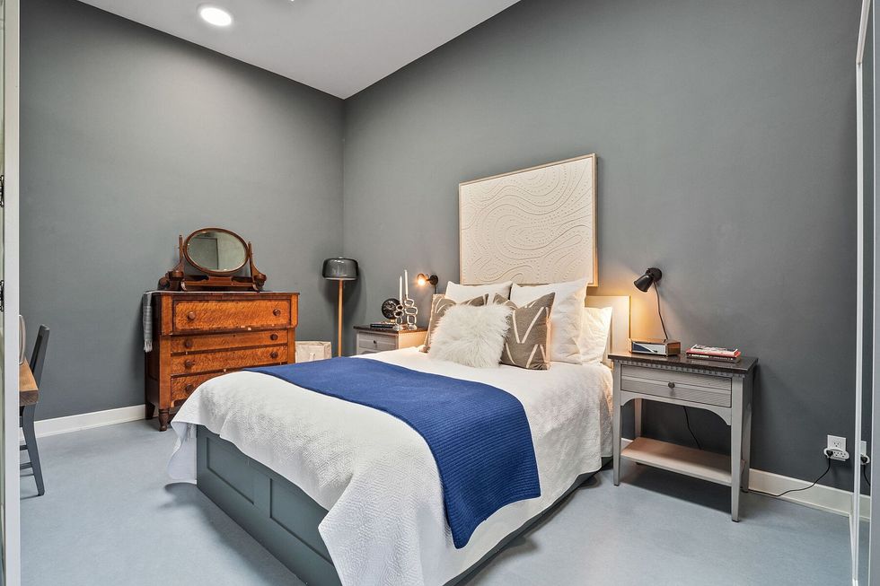
UPPER LEVEL AND TERRACE
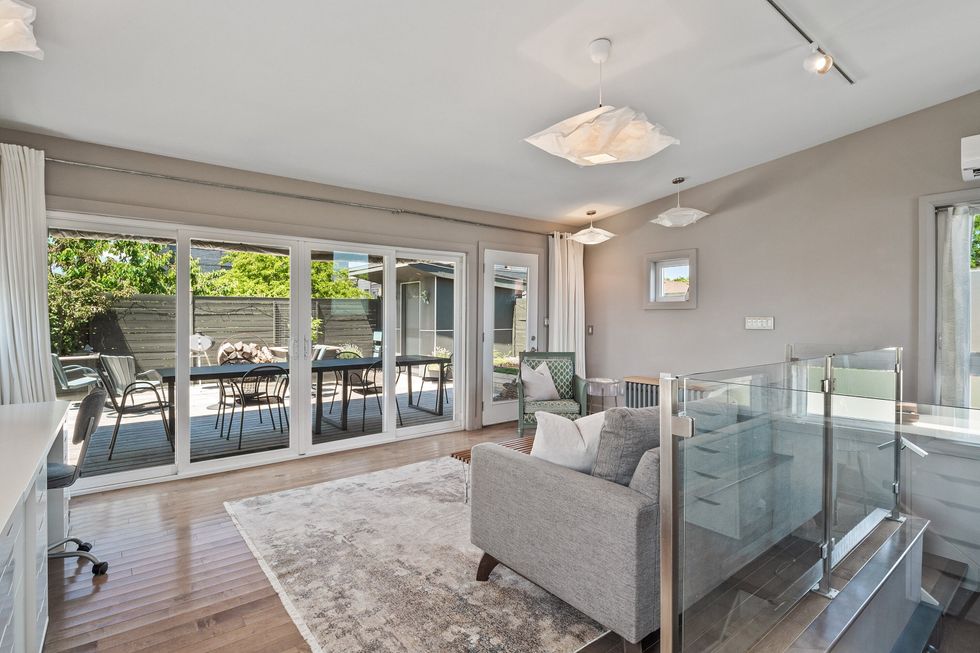
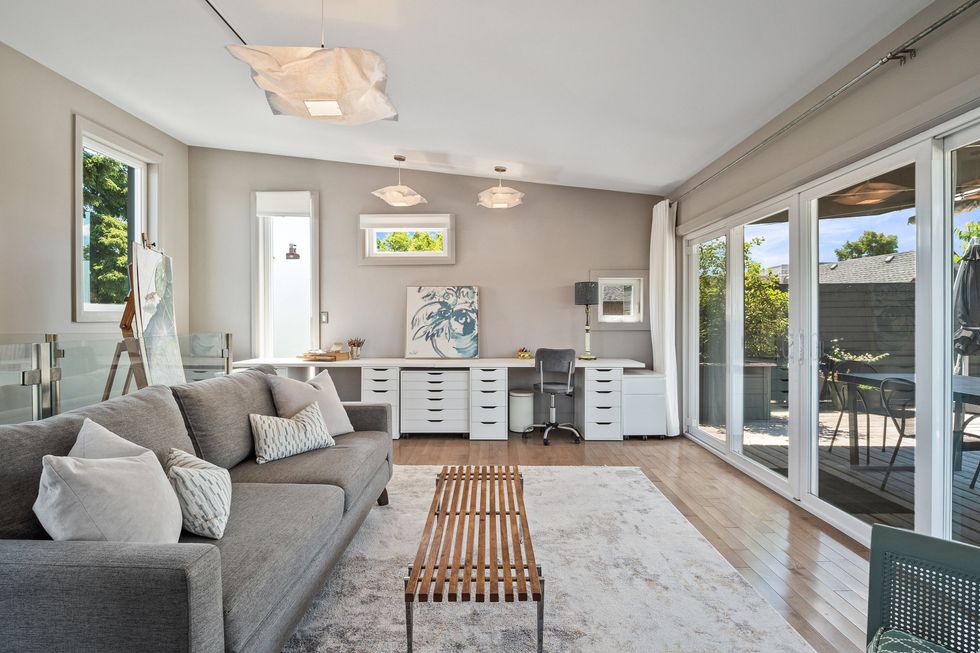
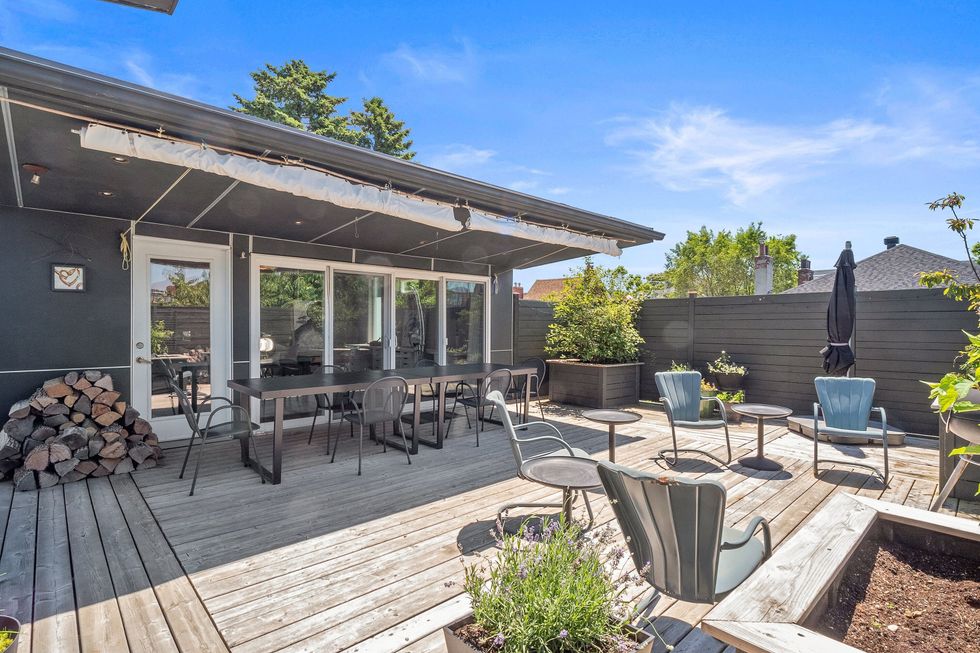
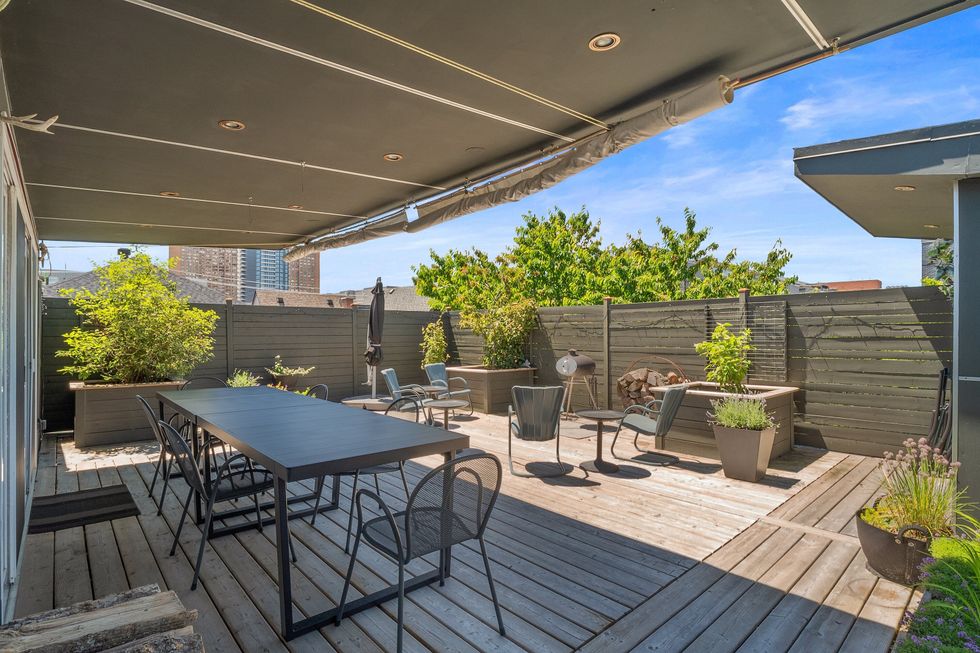
Photos: Sotheby's International Realty Canada
______________________________________________________________________________________________________________________________
This article was produced in partnership with STOREYS Custom Studio.
