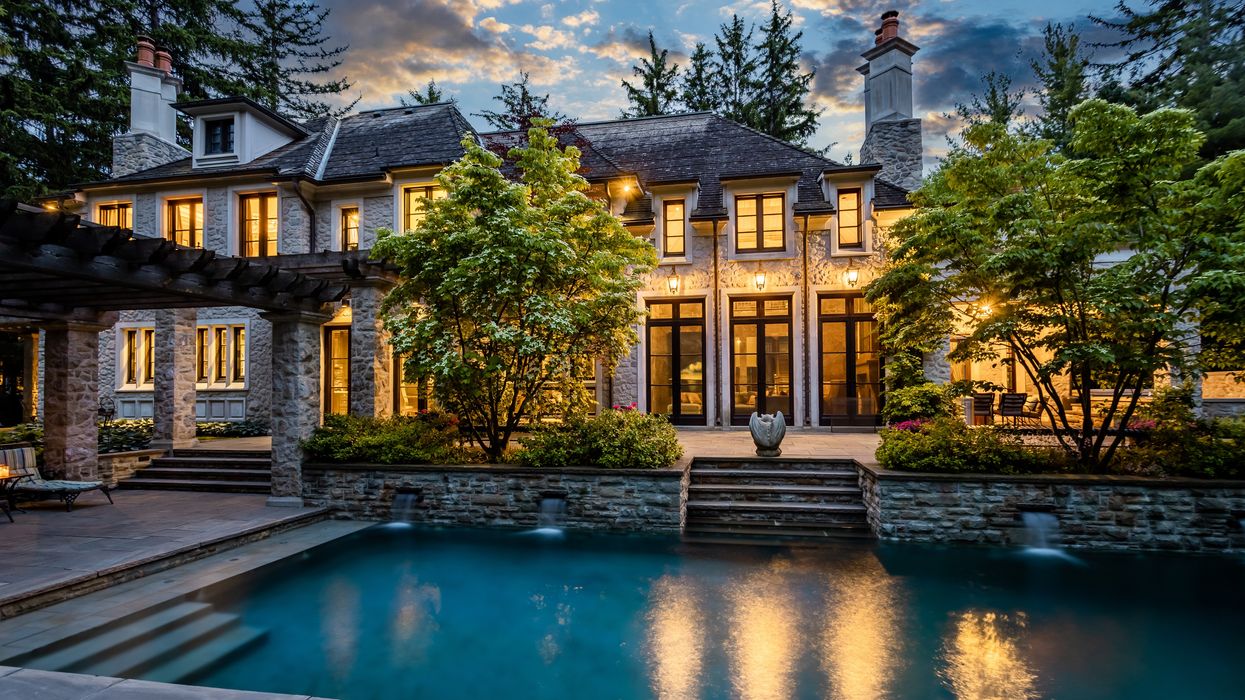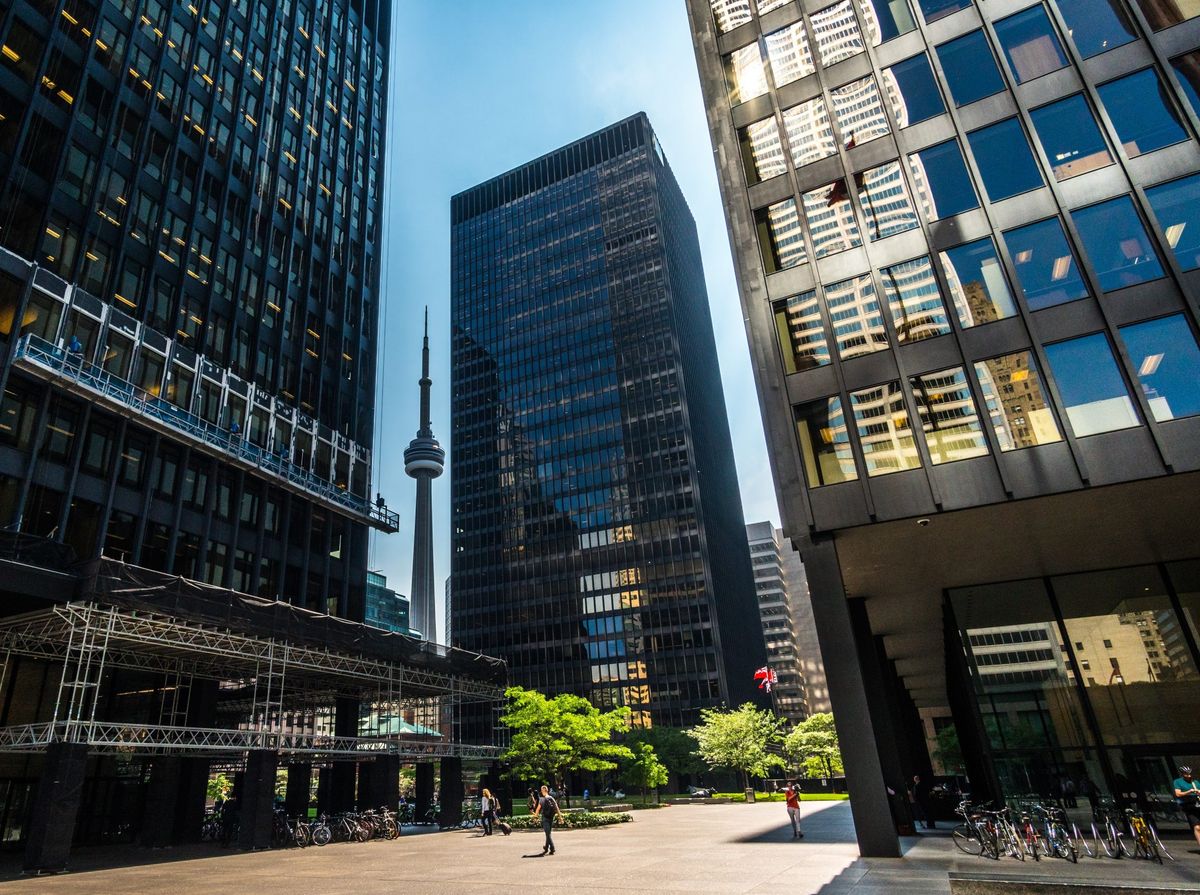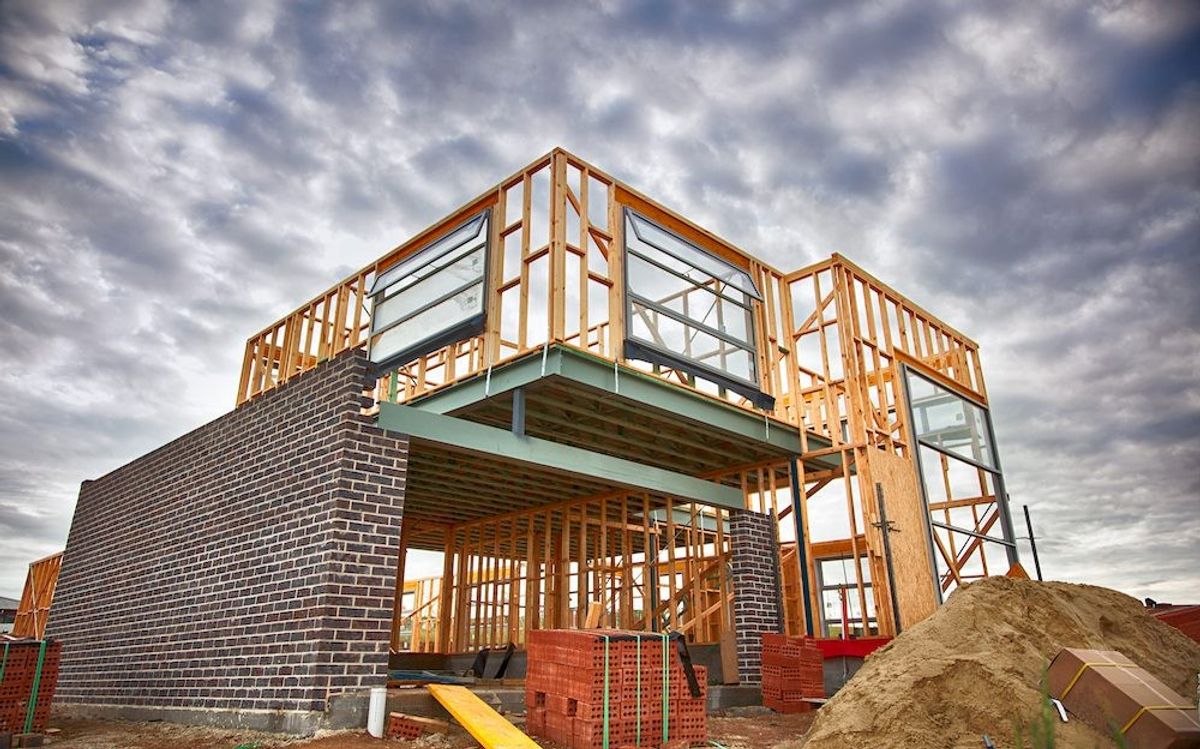A feat in luxury design, 6 St Margarets Drive stands as a magnificent manor home in Hogg’s Hollow.
With soaring ceilings, stone masonry, and enough amenities to make you think you've stumbled upon a five-star hotel, this home, located in the highly-coveted Toronto neighbourhood of Hogg’s Hollow, is the perfect abode for those who aren't looking to compromise on luxury, convenience, or location.
Stand-out features include spectacular gardens and terraces, patios, an in-ground pool, a mini hockey rink for the kids, a steam shower, a wine cellar with cigar room, a home gym, and more.
With one glance at its stately facade, the home's splendour comes into sharp focus. Defined by a circular driveway, towering windows, and a hand-dressed stone exterior, the elegant entrance beckons you to explore the luxury that lies beyond its wrought iron front door.
Inside, you're met with the grand foyer, which leads to an even grander living room, home to 22-ft cathedral ceilings, floor-to-ceiling French doors overlooking the manicured gardens, a majestic fireplace, and walls clad in Eramosa stone. The main level provides a number of other seating areas to entertain guests, as well as a refined formal dining room with floor to ceiling windows.
Specs:
- Address: 6 St Margarets Drive
- Bedrooms: 4+1
- Bathrooms: 8
- Size: 10,000 sq. ft
- Price: $15,000,000
- Listed by: Paula von Stedingk and Vicko von Stedingk, Chestnut Park Real Estate Ltd. Brokerage
Also on the main level is a kitchen that would fill any world-class chef with glee. Boasting top-of-the-line appliances, extensive storage, and a walk-out to the BBQ and pizza oven on a private terrace, as well as a sleek stone waterfall island and coffered wood ceiling, the kitchen deliciously marries style and convenience.
Upstairs, retire to a spacious and light-filled primary suite with a Juliette balcony, fireplace, walk-in closet, and spa-inspired six-piece ensuite with a soaker tub. All three secondary bedrooms on the upper level have their own ensuite, as well.
Our Favourite Thing
Sometimes, in the pursuit of luxury, properties can lose that sense of character that makes a house a home. But while undeniably opulent, 6 St Margarets Drive marries proportion with scale, creating spaces that feel cosy and lived-in, while remaining tastefully refined and stylish.
The exceptional standard continues on the lower level, where amenities reign supreme. Here, the kids might gather for a quick game of shinny in the mini hockey rink, or parents might enjoy a rejuvenating work-out and post-sweat steam shower in the home gym. Then, grab a nice wine from the temperature-controlled wine cellar before heading to the riverside garden to bask in the pool, or relax in one of the many surrounding seating areas.
Undeniably, this home holds its own. But one added plus is the property's superb location. Not only is it situated in one of the most sought-after neighbourhoods in the country, but it's one of the few homes that gets to call the West Don River its backyard. On top of that, it's surrounded by the city's best schools, a short drive to Rosedale Golf Club and the Granite Club, and within walking distance of shops and restaurants on nearby Yonge Street.
Offering style, unrivalled location, and endless fun, 6 St Margarets Drive is a rare Toronto gem.
WELCOME TO 6 ST MARGARETS DRIVE
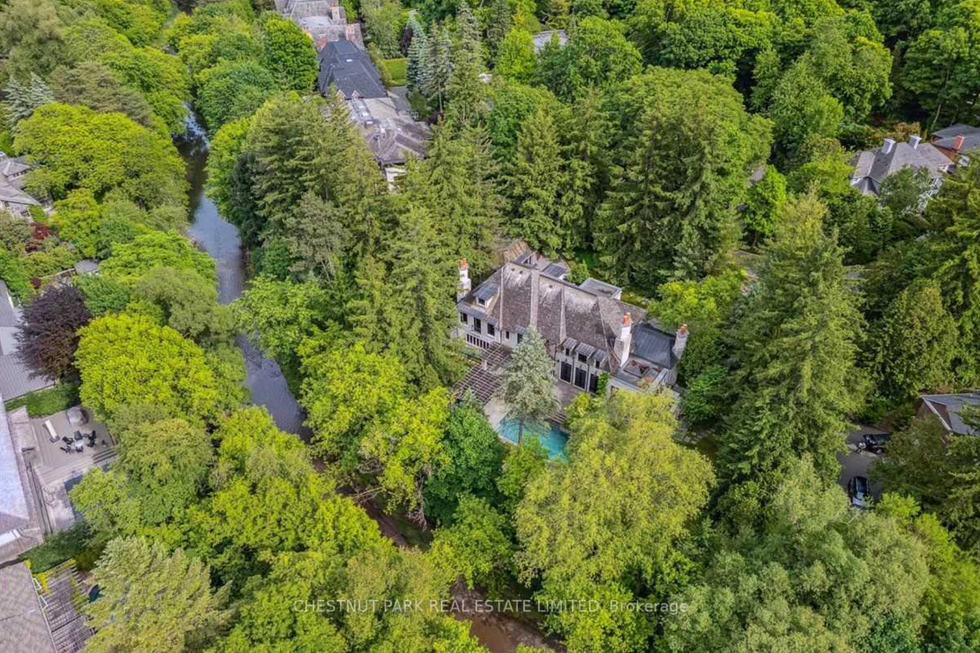
Entry

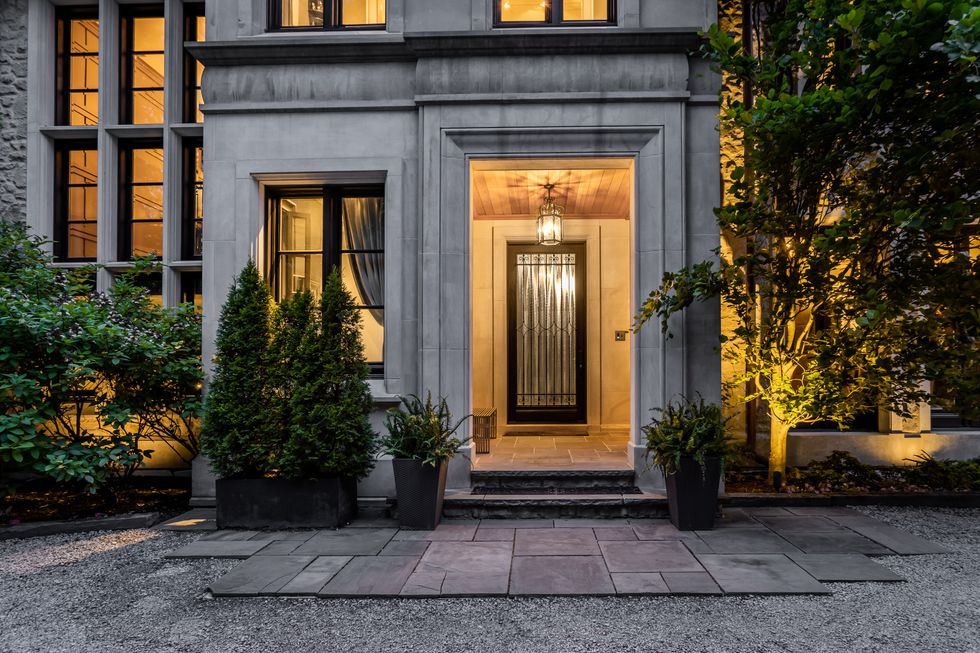
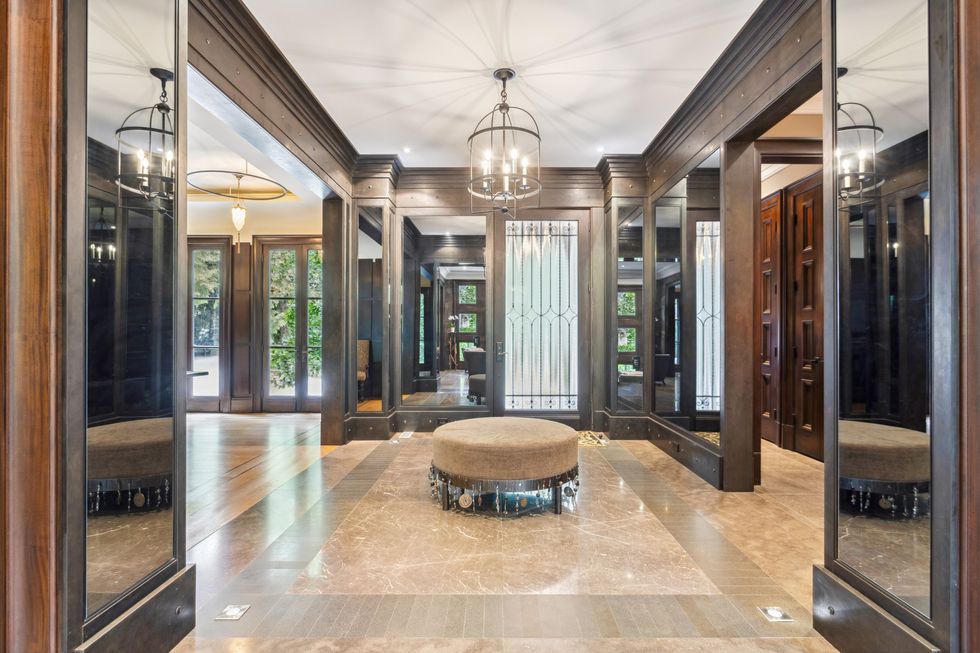
LIVING AREAS
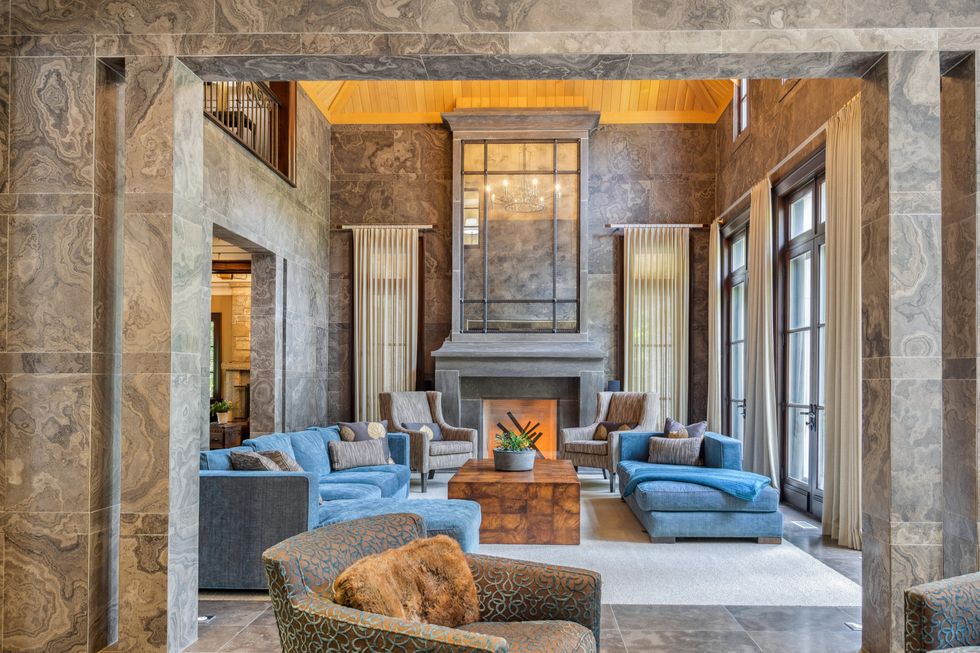
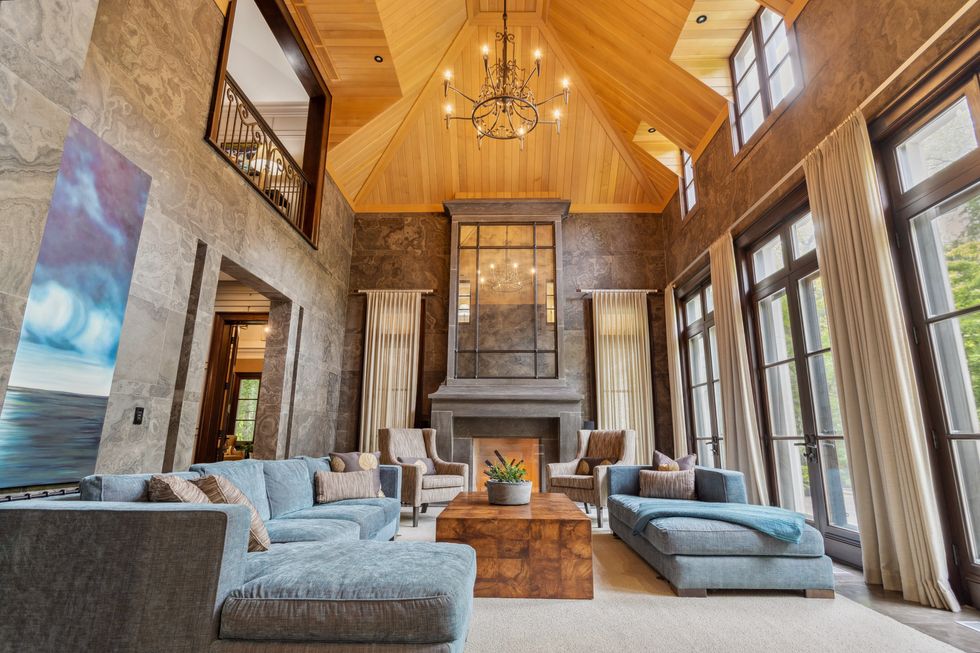
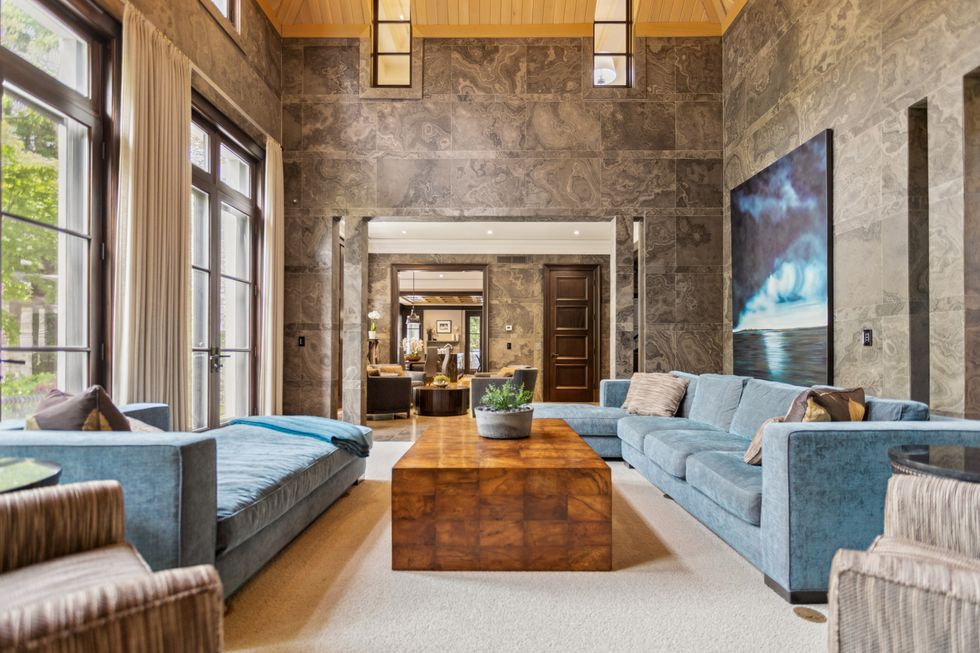
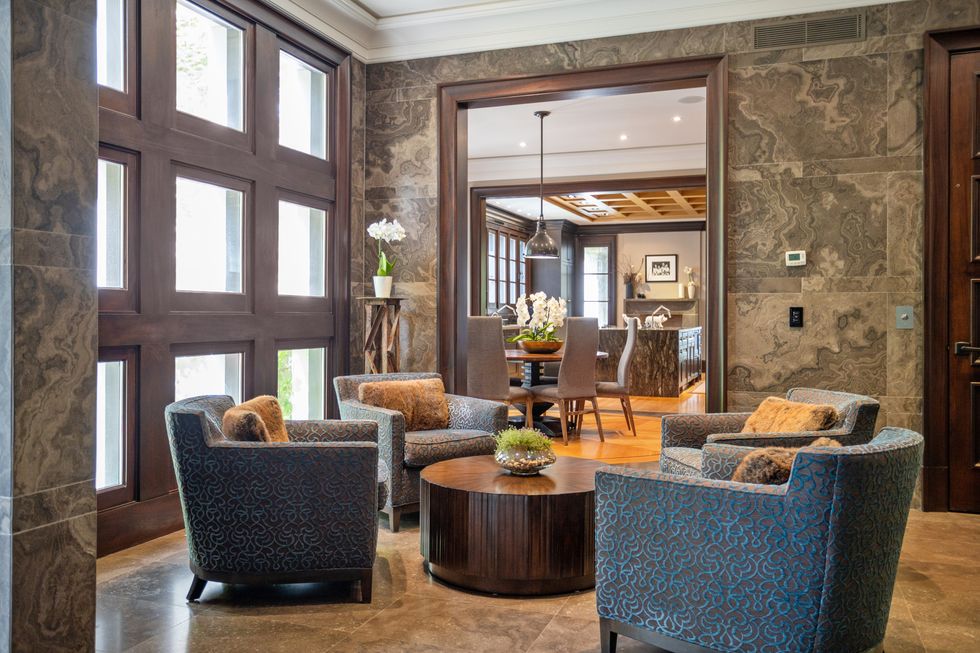
KITCHEN

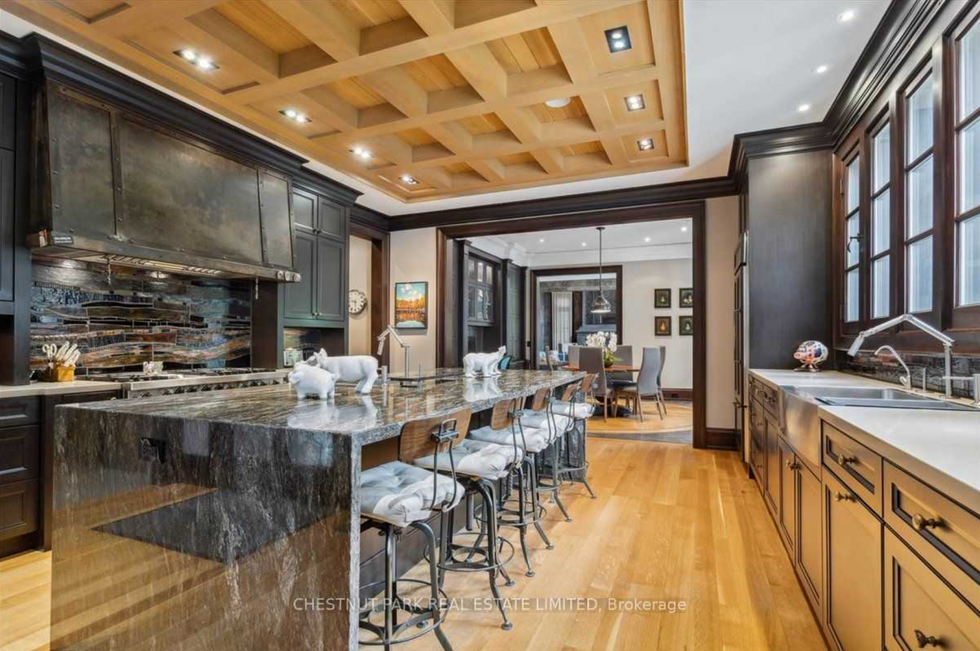
DINING ROOM
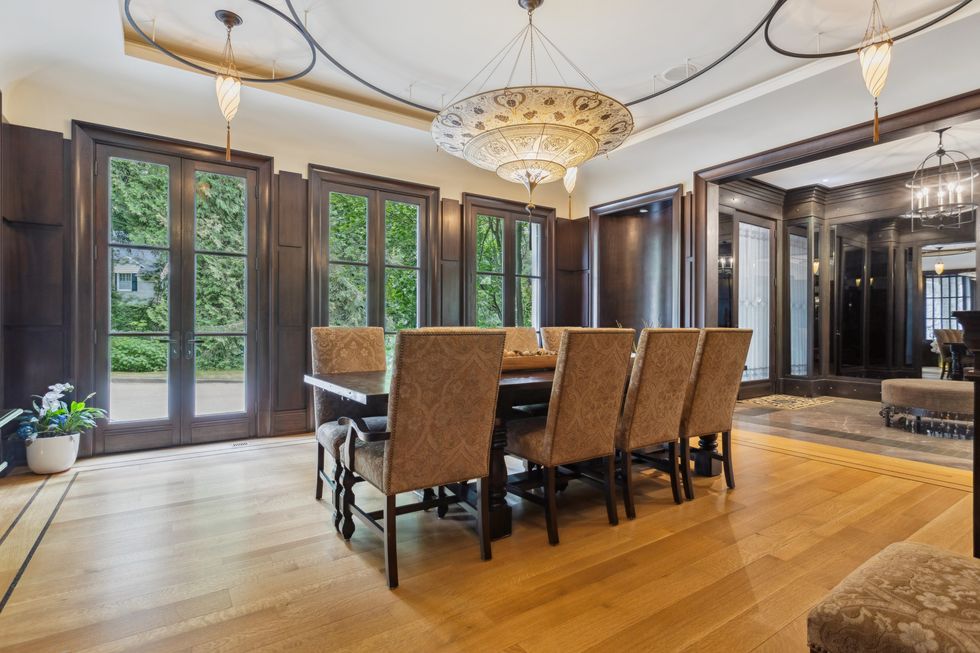
PRIMARY SUITE
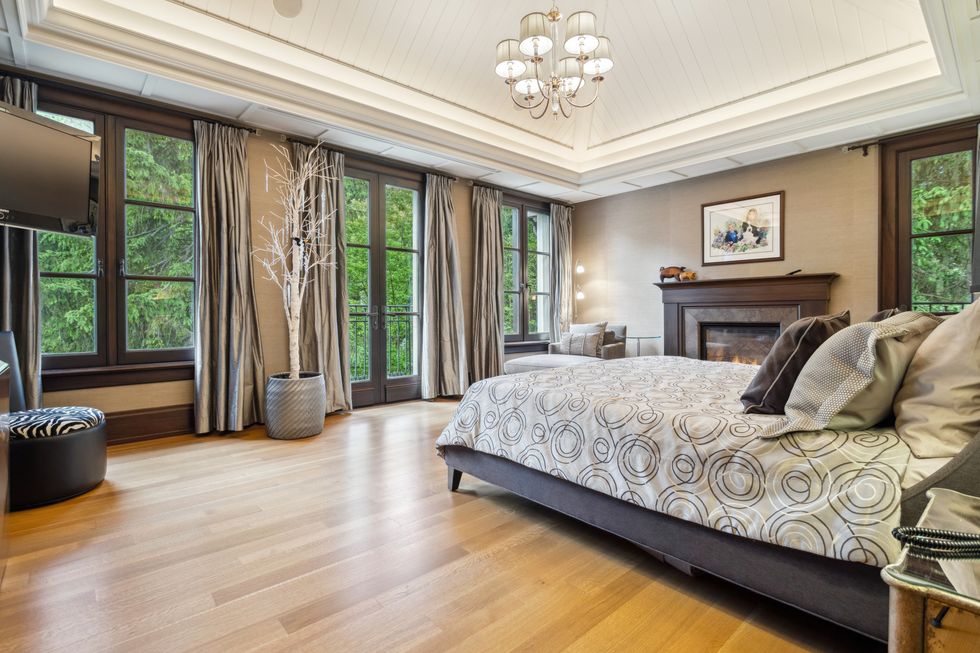
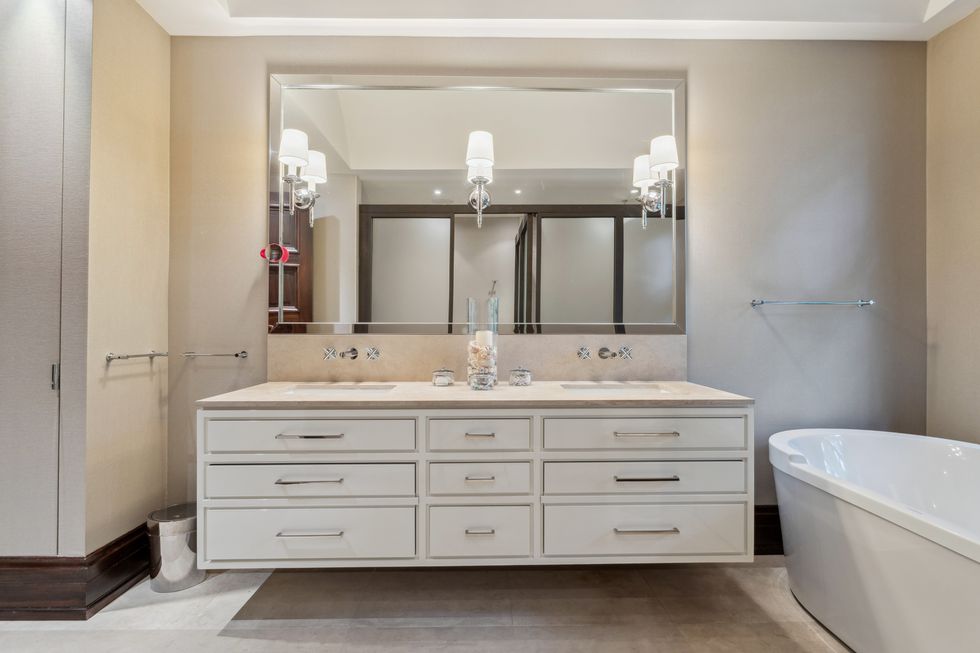
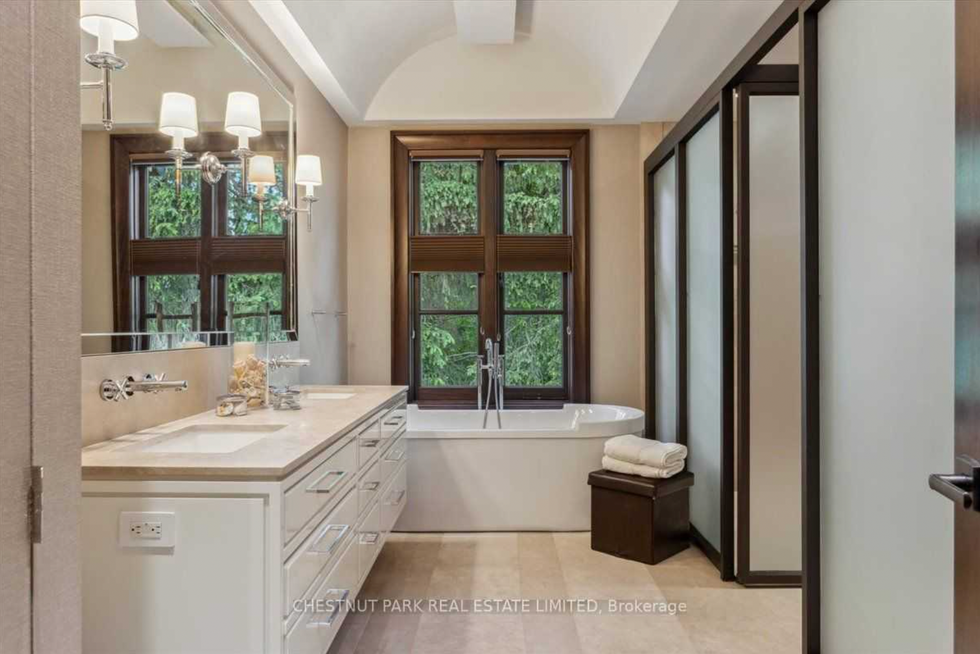
SECONDARY BEDROOMS
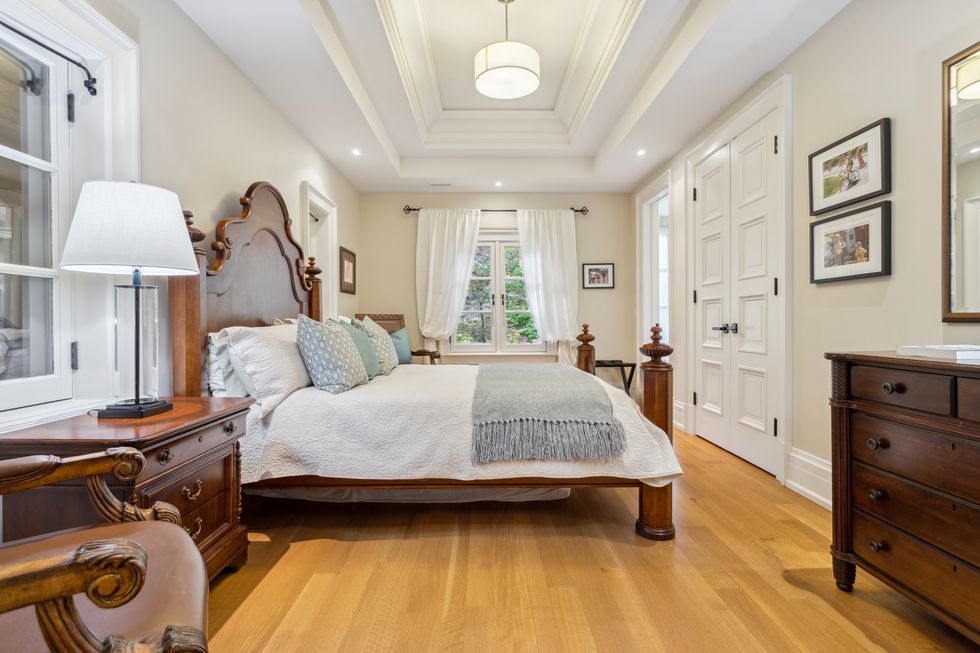
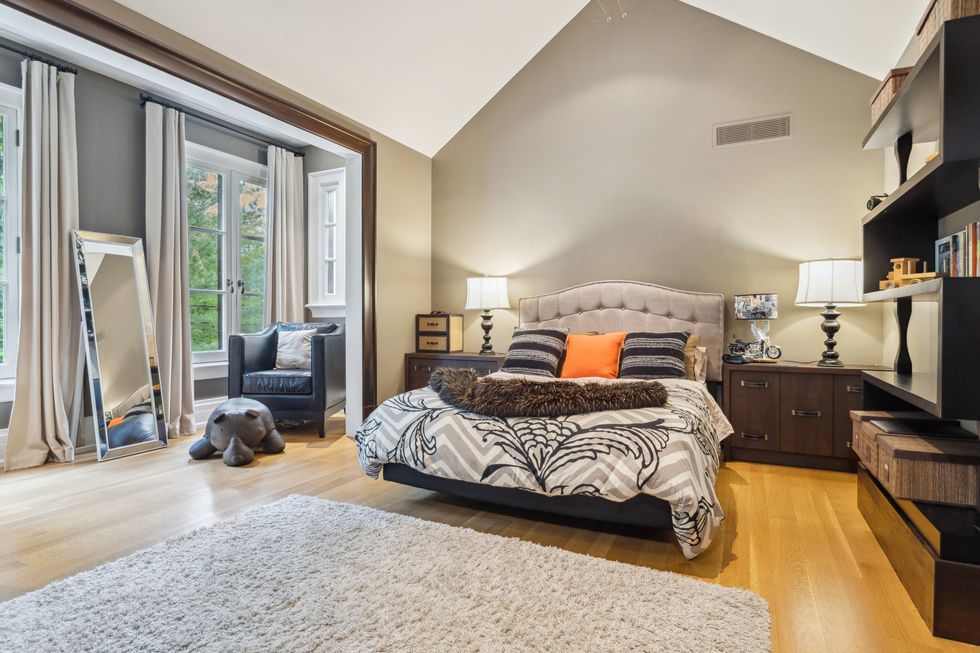

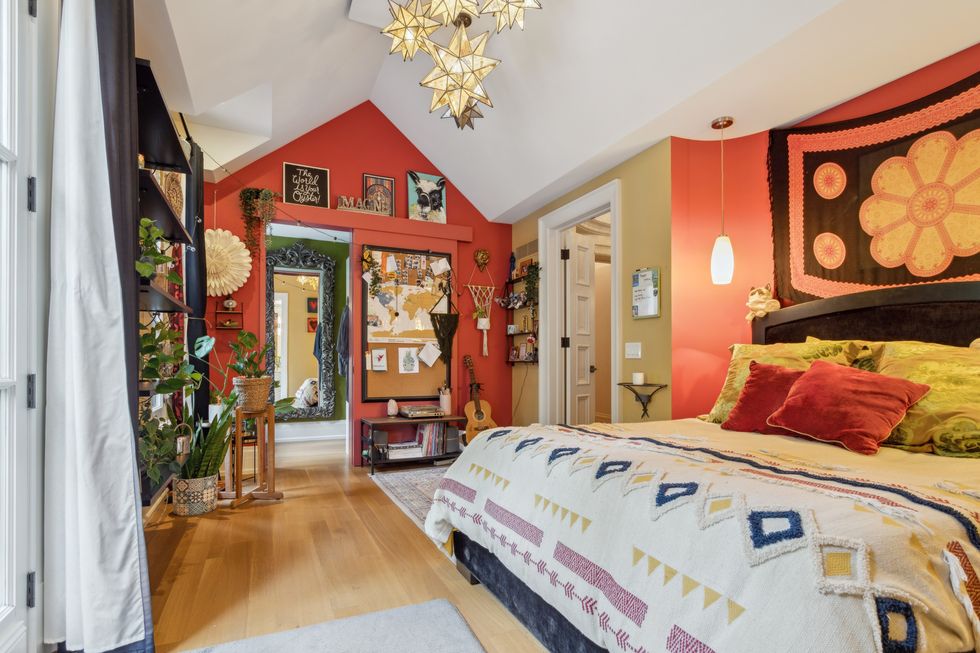
LOWER LEVEL
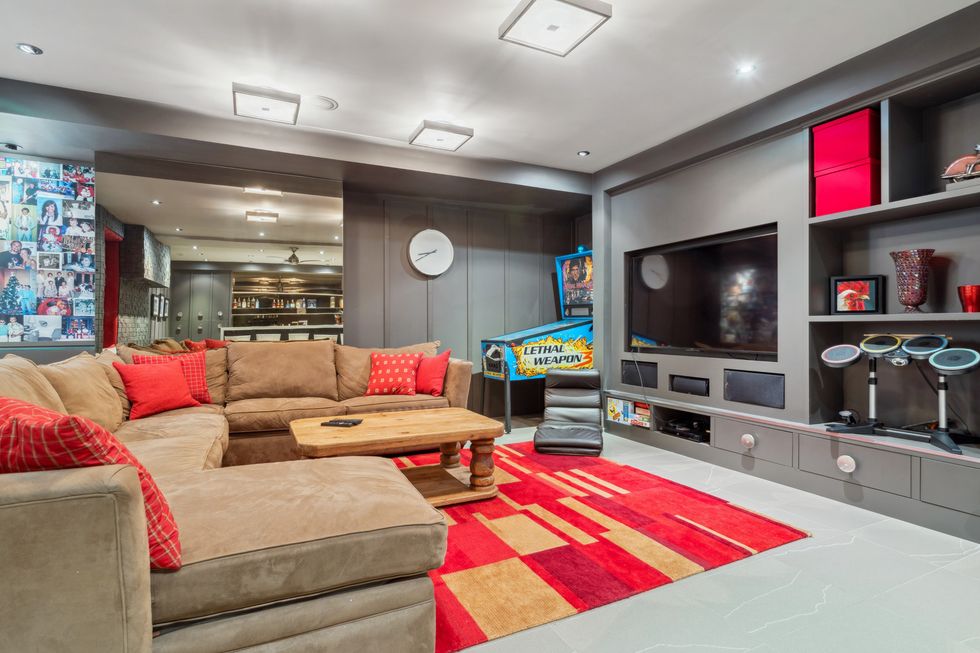
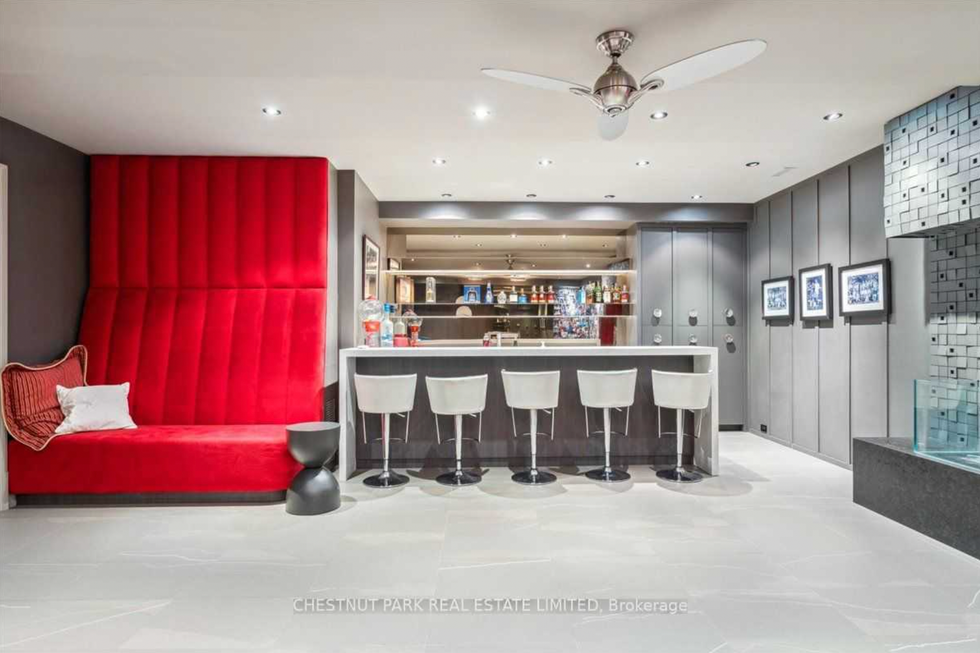

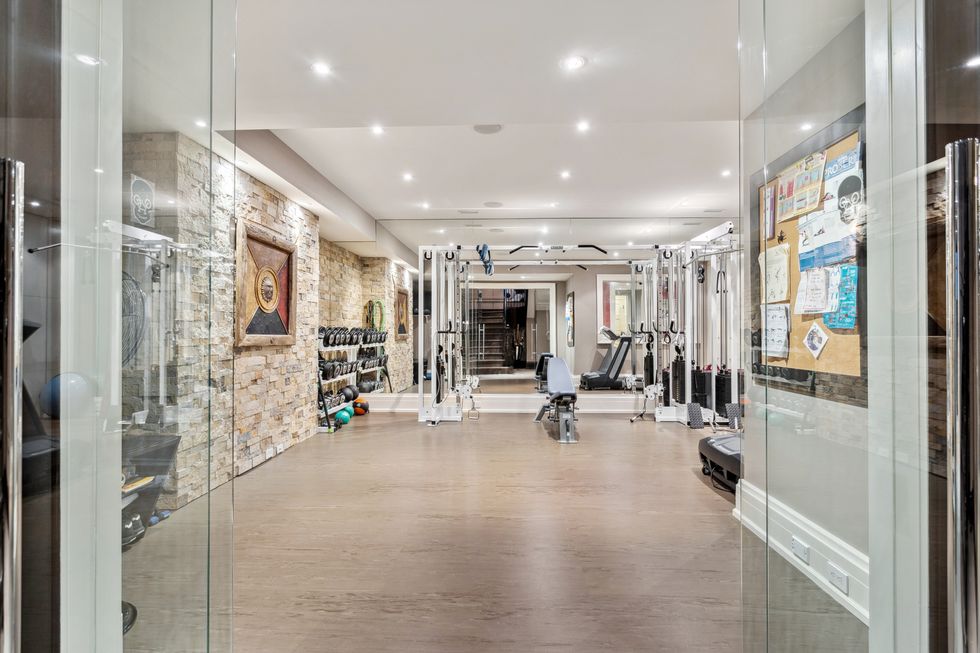
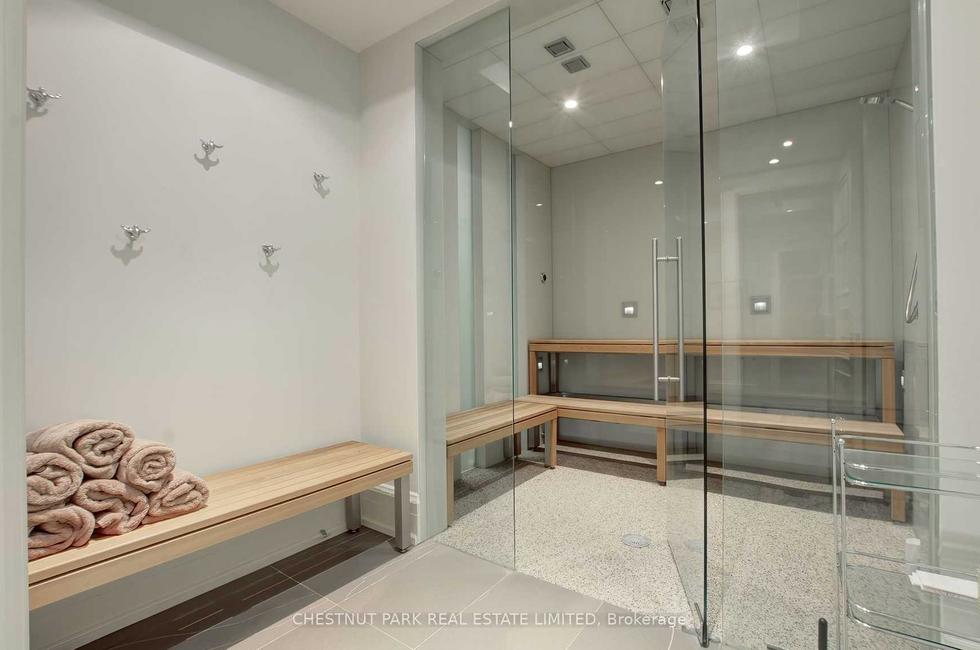
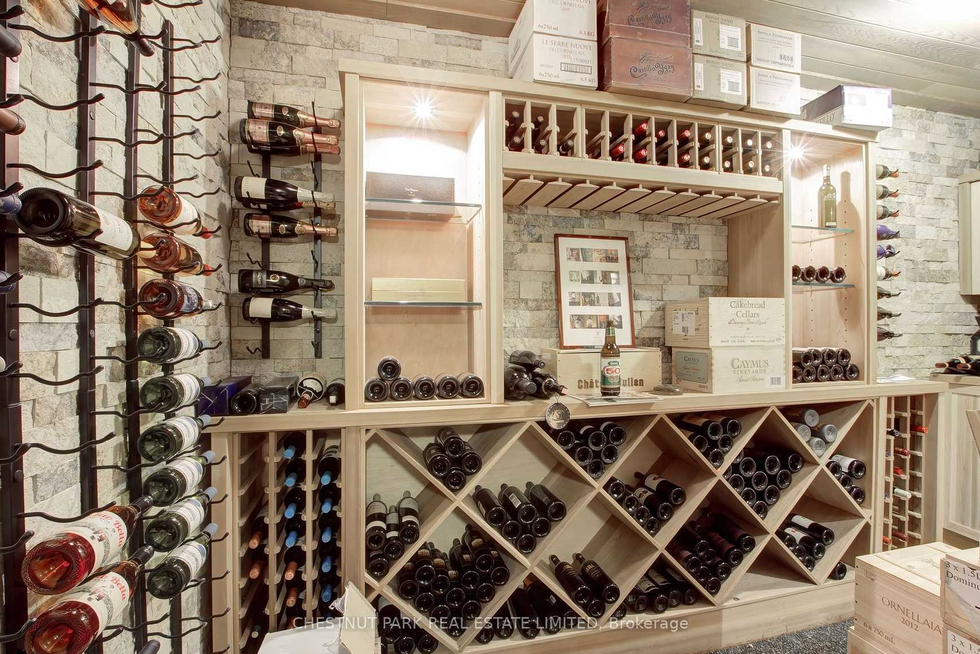
OUTSIDE
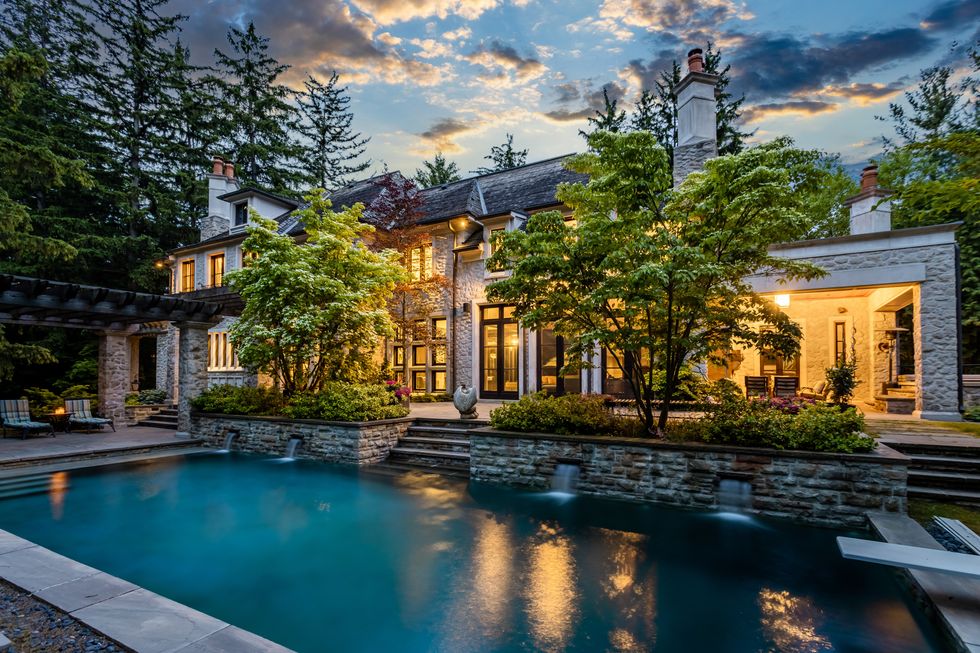
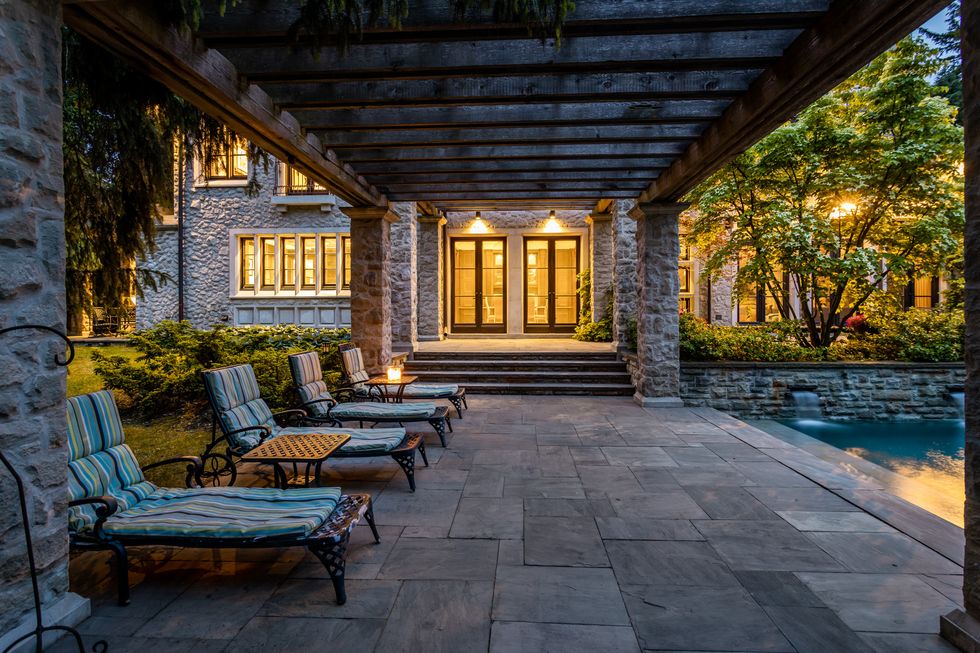
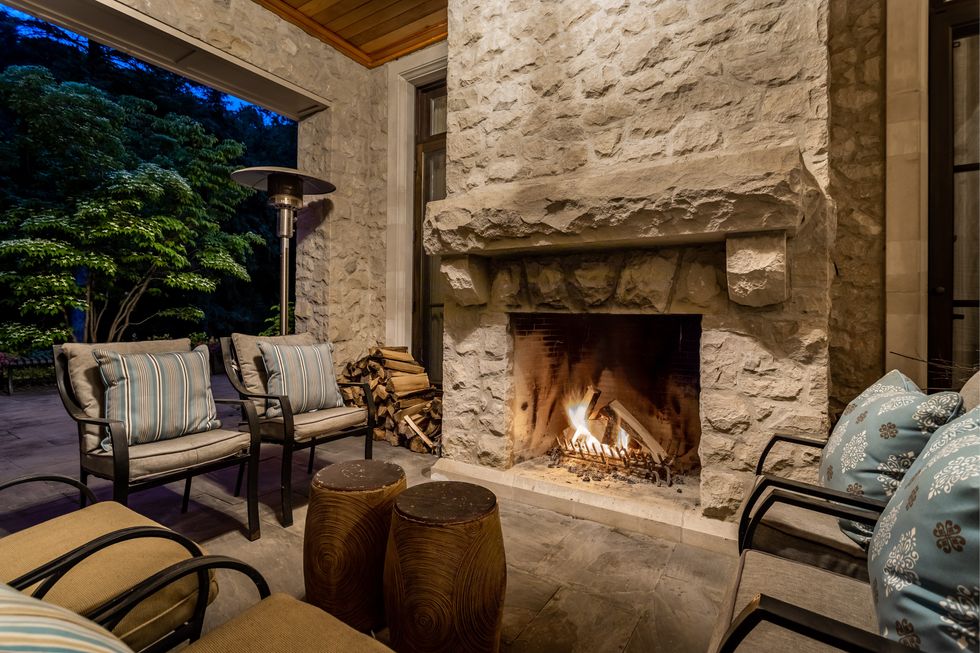
Photography: Houses by Hilary; OTBx Air
______________________________________________________________________________________________________________________________
This article was produced in partnership with STOREYS Custom Studio.
