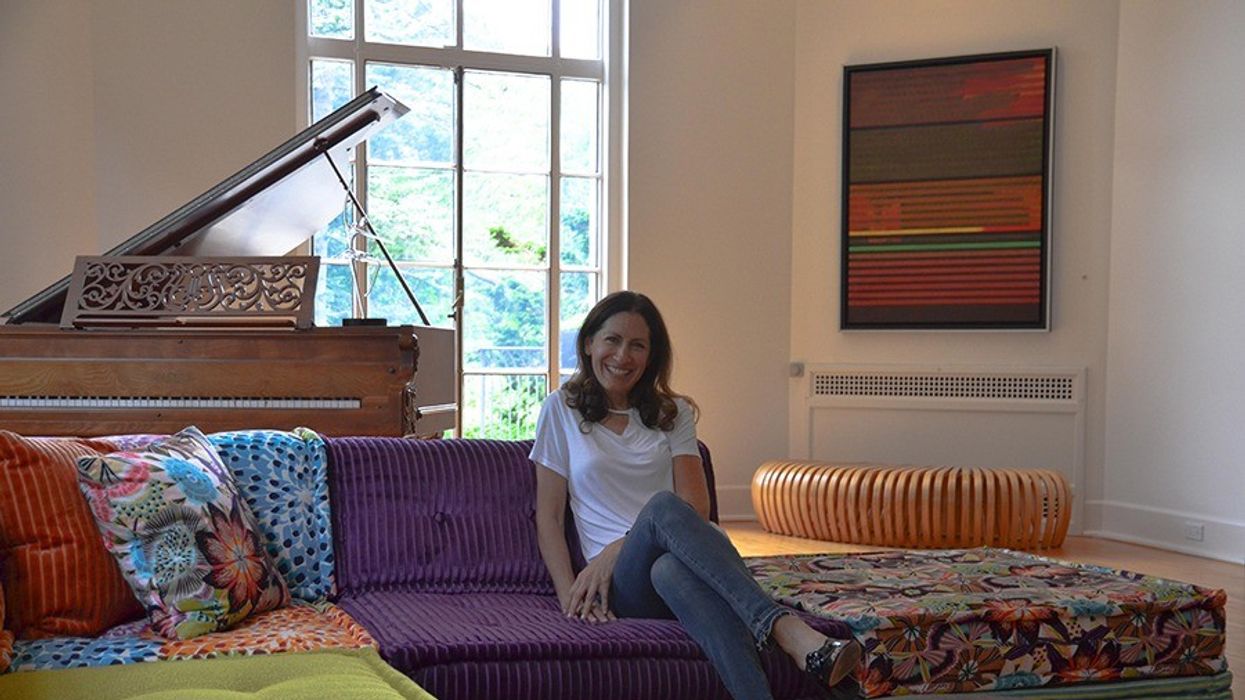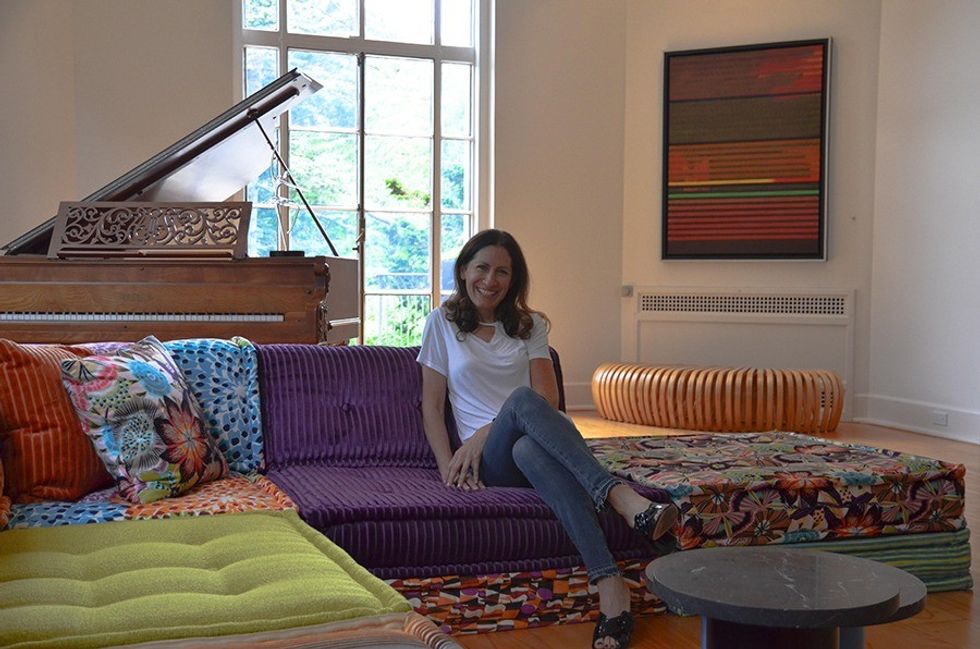
A welcoming curved walkway leads to the front door of an unique 1930s era white stucco house on Ava Crescent. To step inside this home, designed for the Group of Seven founder, Lawren Harris, by Russian architect Alexandra Biriukova, is to feel transported back in time, perhaps to one of Harris’ renowned artistic gatherings.
This amazing residence is now owned by interior designer Leslie Flatt and her husband Joel. Her design ability combined with Biriukova’s vision reinvents the world of Art Deco in modern-day Forest Hill.
Harris, by no means a starving artist, was born into the Massey-Harris (agricultural machinery) family; once one of the richest families in the British Empire. This certainly explains the original grandeur of the home.

The residence is set back from the road with a curved walkway leading to the front door. Stepping inside, the foyer instantly grabs you, welcoming guests with a vintage bar (discovered in Paris and shipped back to Toronto) and immediately offering the all-encompassing feeling that you’re attending one of the artsy parties Harris was known for.
Flatt points out how the walls are angled in each room, providing the wall space and natural light that Harris needed to display his work.
Unfortunately Harris didn’t live there very long as his marriage dissolved under a scandalous cloud and he left Toronto with new wife Bess Housser, never to return.
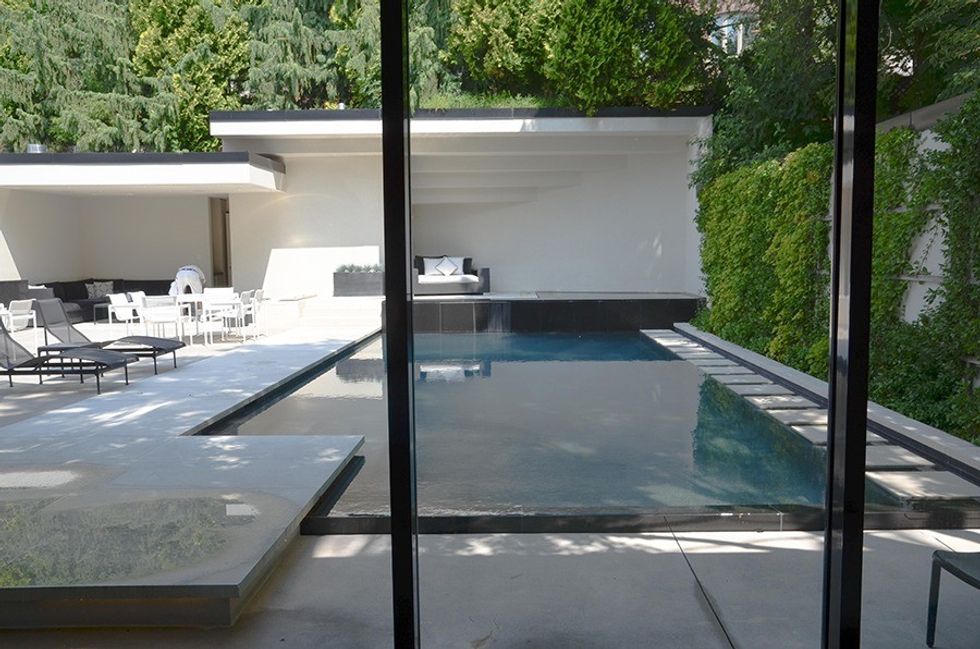
The Flatts purchased the house in 2009 but didn’t actually move in until 2011. The house needed renovations to meet the family of five’s lifestyle.
The years in between were spent working with Drew Mandel Architects to extend the living space at the back of the house, adding a pool and garage.
“When you’re renovating a landmark historical home, there are tons of rules (and paperwork) the City of Toronto needs you to adhere to,” says Flatt, adding that “Lawren Harris’s vision is still preserved in each of the rooms.”
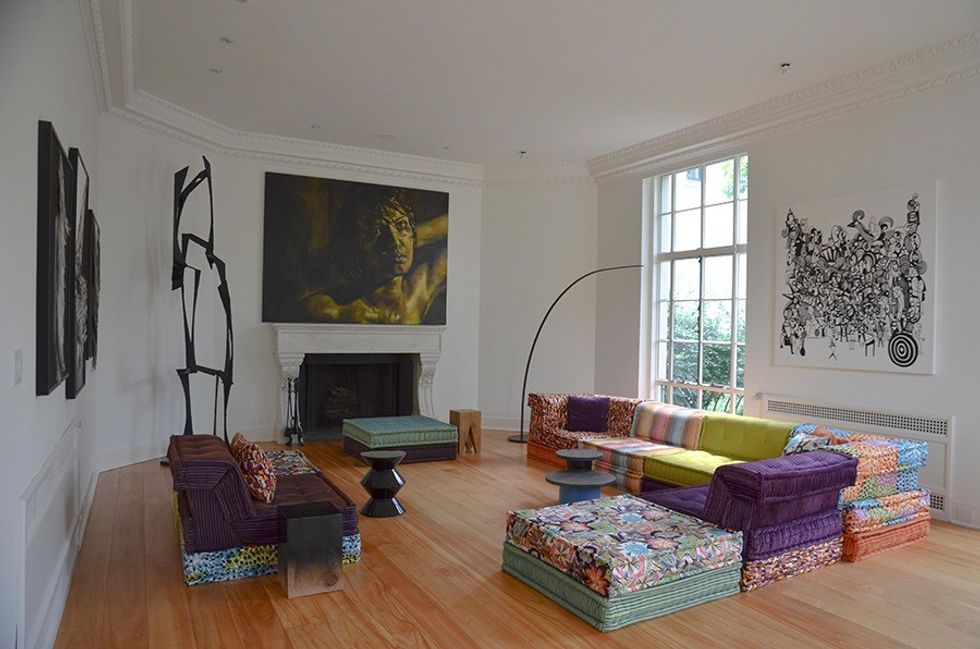
The living room was the gathering place in Harris’s time and today Flatt has decorated the room with a whimsical look, drawn inwards from the walls. The windows are left uncovered as the trees, landscaping and circular driveway provide adequate privacy.
The living room has a modular sofa, which Flatt sourced from Roche Bobois Paris, the assortment of vivaciously coloured fabrics from Missoni, and the look works. The walls are kept white and hung with art in darker shades not taking away from the centre of the room.
Bench seating in the corner is a replica of seating found in the Sydney Opera House which Flatt discovered while travelling in Australia with her daughter.
Flatt knew the bench — the first of its kind to be shipped to North America — would be perfect by the grand piano in the living room. Whether antiquing in New York or Paris, the Flatts — always together — are sourcing art and furniture.
“My husband has a lot of input on how we decorate each room, all acquisition decisions are made together,” says Flatt.
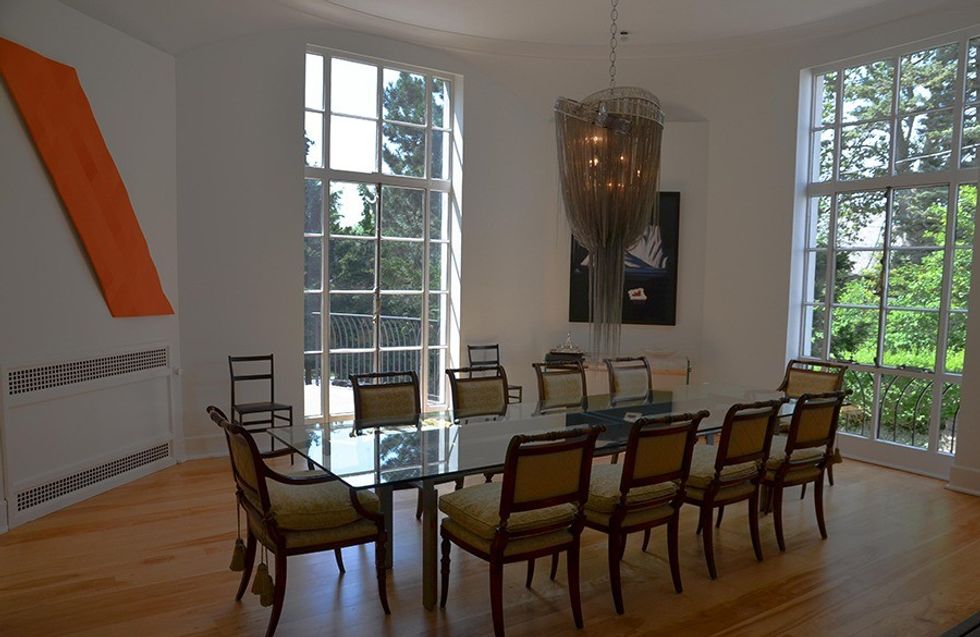
Moving from the living room Flatt explains that the dining room is pretty much as it was in Harris’s day, with a few modern touches. The Flatts often use this room to host dinner parties and family gatherings. The dining table, designed by Italian architect Carlo Scarpa, (1950s/’60s), anchors the room. The buffet, aesthetically complements the dining room table, its shape is art deco but with a modern touch.
On the wall hangs a replica of a Harris painting. Award-winning Winnipeg artist Diana Thorneycroft photographed the painting — using a little creative license, she added two clay figures on small icebergs, thus drawing focus to global warming.
A side door leads from the formal dining room into the kitchen, which was, no doubt, the servant’s entrance.
Anyone who loves cooking will find this kitchen — with its ample counters, multiple sinks, workstations and cupboard space — a dream. The wolf stove has a marble backing and the chandeliers over the kitchen island are from Toronto's Regal Constellation Hotel ballroom, ushering in a 1950s look.
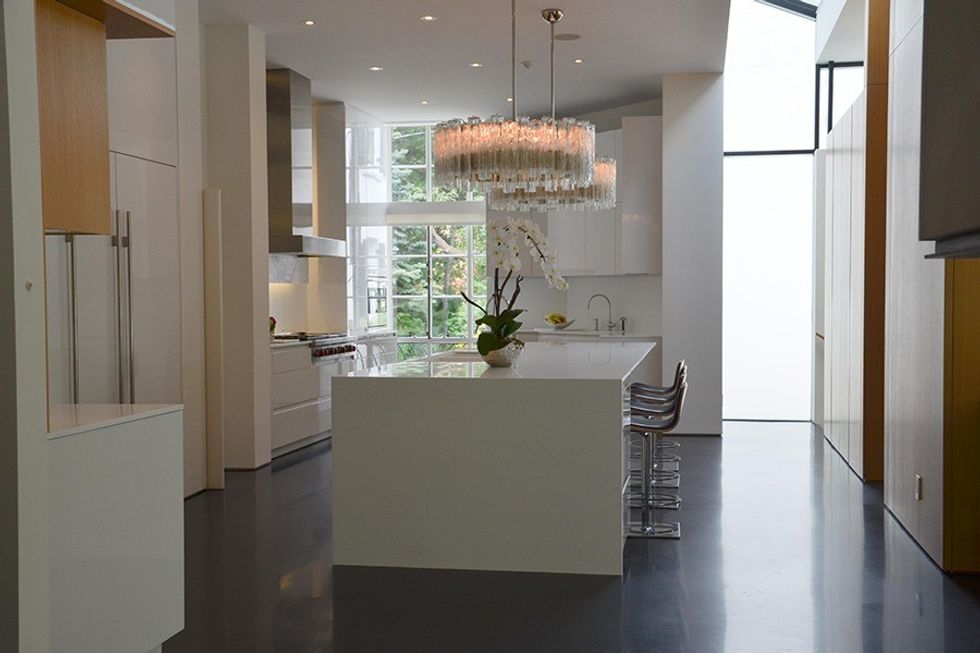
Today, the kitchen is the gathering place for family and friends, but not so much in Harris’s day — thusly the space needed to meet 21st century living.
The kitchen was extended to include a family breakfast area, with floor to ceiling glass doors leading to the patio and pool area complete with cabana, built-in grill and concrete decking. A mudroom, once the pantry, now has tall cupboards and provides access to the garage.
The extension has smooth black terrazzo flooring, which is created by mixing marble chips in cement.
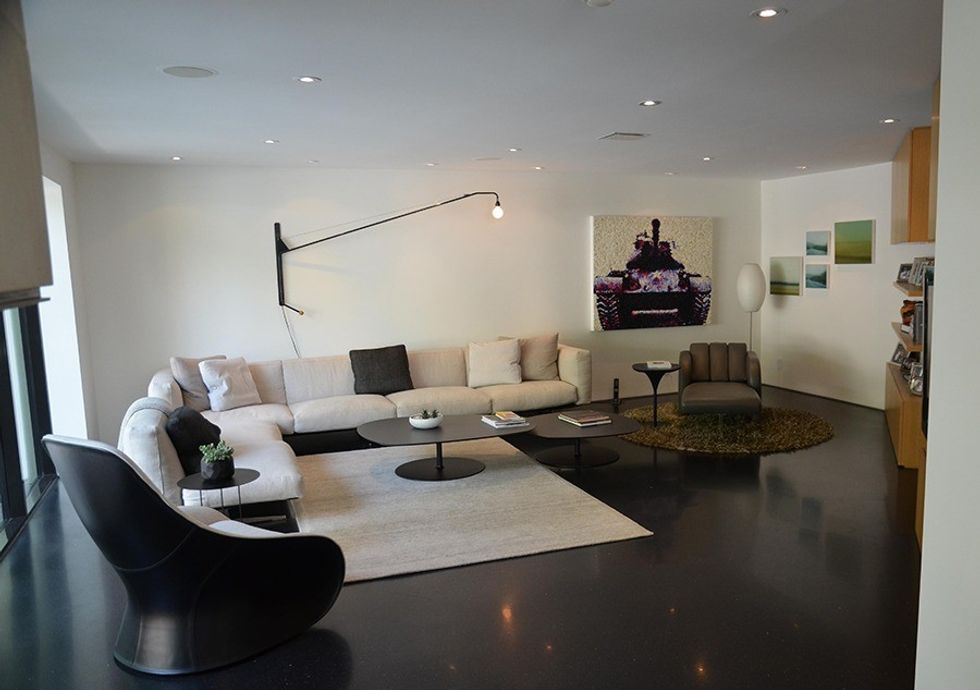
Adjoining the kitchen is a sunken family room, once the Harris family garage. This is the only room that doesn’t have high ceilings, but it blends well with the rest of the space.
Harris’s studio on the third floor has now been converted to the Flatts’ master bedroom suite. It’s a completely self-contained apartment with a lavish master bathroom, a walk-through master closet and balcony with extensive views of the Toronto skyline.
This heavenly space, though minimalist in appearance, has Flatt’s design stamp, inspiring the necessary warmth and functionality needed to transform this incredible historical house into a family home for today’s urban generations.
