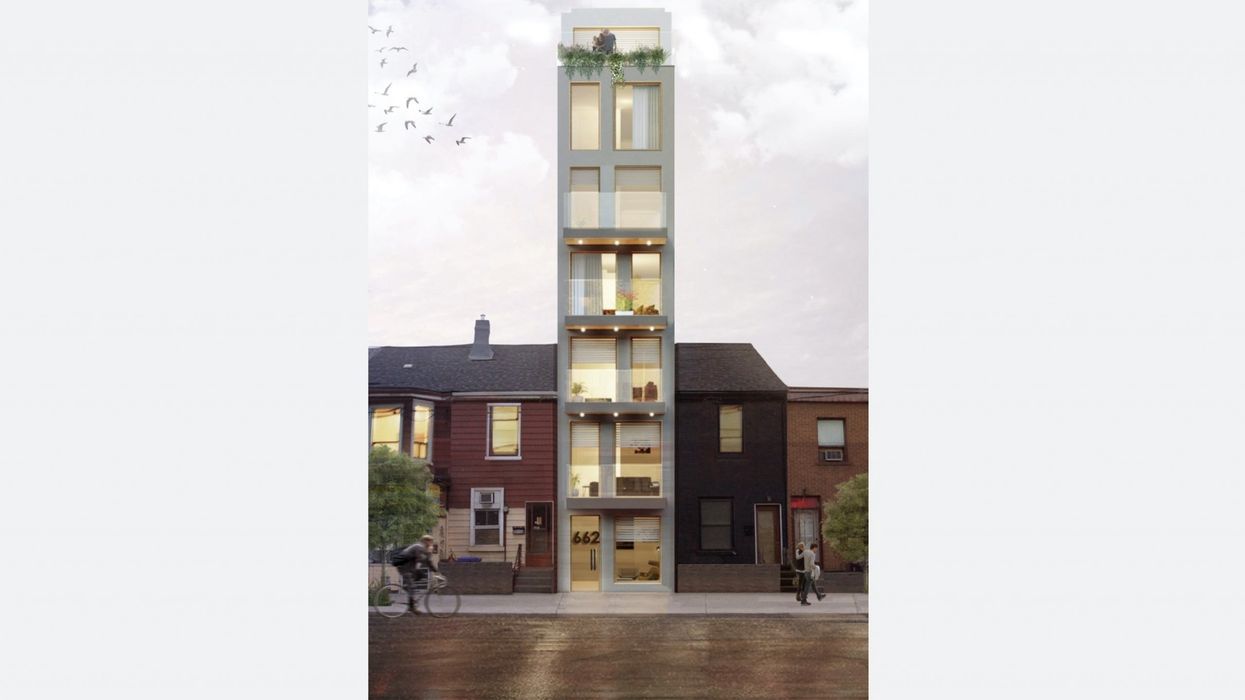Officially referred to as “Avenues”, Toronto’s main streets are often near transit and are connected to walkable communities with existing services and amenities. They are usually characterized by two-storey buildings with retail on the ground and residential above.
In 2010, the City of Toronto assembled a detailed strategy and design guidelines document aimed at encouraging growth on these Avenues through the creation of more mid-rise buildings. But turning this strategy into a reality has had its challenges, as the last decade has proven.
But it doesn't have to be this way; there are many ways to accommodate the need for more housing options on Toronto’s main streets. And in a city experiencing a housing crisis that's worse than ever, the need is urgent. The pandemic has had a largely negative impact on Toronto's prominent roads. Businesses on main streets rely heavily on local residents and visitors, including tourists and workers who commute to the area every day. COVID, and its subsequent stay-at-home measures, has heavily reduced this type of traffic, and many of the small businesses that contribute to the character of these thoroughfares have been forced to close.
In the decade since the strategy and design guidelines were put in place, the increase in mid-rise buildings on Avenues has not lived up to the scale that was either expected or hoped for. In 2010, when the guidelines were published, it was claimed that mid-rise buildings on Avenues could result in housing for 250,000 new residents over the next 20 years. However, 9 years later (2019), there were only 16,444 residential units at some stage of development (between application to completion, in the period between Jan 1, 2014 to Dec 31, 2018) in mid-rise projects along the Avenues. Meaning only 32,888 residents have new homes on Avenues - just 52% of the City’s 20 year goal.
One of the reasons for this lack of mid-rise development on Avenues is that construction costs can be high and the approval process can be long. Mid-rise buildings are subject to the same or similar standards as high-rise buildings, including things like complex sprinkler systems and parking requirements. While high-rise buildings have the economies of scale to fit those expenses into their budget, mid-rise buildings often do not.
Many of the mid-rise buildings built during this time were also built on larger or corner sites. While some large sites remain undeveloped, many sites on Avenues are on small and narrow plots. If assembly of several plots is required, the development process becomes longer and less feasible. But perhaps this last challenge has a creative solution.
A new design concept from architecture and planning firm Smart Density has proposed a new take on the guidelines: the mini-mid-rise. This design addresses the challenges of developing mid-rise buildings on Avenues and presents a creative solution that could help Toronto increase density on its main streets: building a mid-rise building on a single lot.
The mini-mid-rise idea was also recently recognized by the SHIFT2021 Resiliency/Architecture Challenge, an award given out every two years by the Ontario Association of Architects. The SHIFT award specifically honours architectural work that addresses key societal issues.
This year’s jury of design and planning experts were impressed by the design’s innovative approach: “the [mini-mid-rise] submission successfully offers sustainable, cost-effective, code-compliant solutions to encourage gentle densification of main streets. The exemplary design respects the dominant character land use with its simple, sleek, yet elegant presentation of contemporary in-fill.”
One of the key benefits of the mini-mid-rise is that it achieves density even on individual and narrow lots. The design includes commercial space on the ground floor and residential units above. Depending on the street’s right-of-way, it can be anywhere from 6 to 11 storeys. Plus, the mini-mid-rise generally follows the mid-rise buildings design guidelines and requires a relatively simple municipal approval process.
“The mini-mid-rise design allows owners - perhaps even moms and pops - to build something that has more stable income than the two-storey buildings that rely on retail so much. At the same time, it doesn’t require someone to be an experienced and sophisticated developer or have the access to capital, like a traditional mid-rise building does,” explained Naama Blonder, an architect and urban planner with Smart Density.
Depending on the width of the property, the mini-mid-rise design can accommodate anywhere between six and 20 units. Compared to the status quo of just one to two residential units above ground floor retail, a series of mini-mid-rises can substantially contribute to Toronto’s housing stock. It can also provide more resilient streams of revenue for property owners, even those completely new to the development process.
Overall, more mid-rise development on Toronto’s main streets has a lot to offer our communities. Yet, traditional mid-rises have proven to be a challenge for numerous reasons, as evident by their relatively low rates of development over the last decade. That’s why increasing density through creative design approaches has so much potential in building resiliency and creating new homes for Toronto’s diverse and growing population.





















