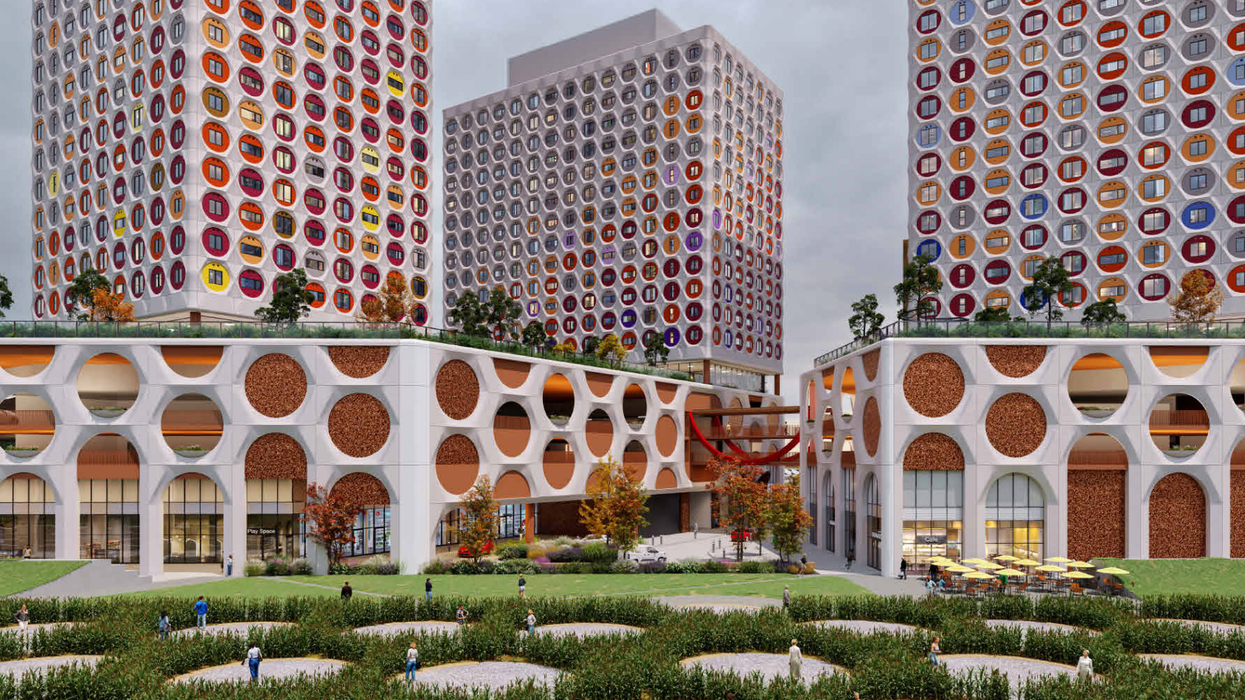A Site Plan Approval application for phase one of a massive co-op housing complex being developed through Toronto's Housing Now Initiative has been filed, bringing the project one step closer to fruition.
The highly anticipated project proposes to deliver 306 non-profit market co-op units, 306 affordable co-op units, and 307 market rate condos across three towers at 2444 Eglinton Avenue East — a City-owned site located between Kennedy Rd. and Midland Ave. in Scarborough Centre that is currently occupied by a parking lot and vacant auto body shop.
Most notably, the site sits directly adjacent to the Kennedy TTC Station and Go Station.
Once complete, the build would stand as one of Ontario's largest affordable housing projects in the past 25 years. The development also serves as a pilot project to assess the efficacy of developer-led rezoning and is the first Housing Now site to consider co-operative rental housing tenure.
Toronto-based developers Civic Developments, Windmill Developments and the Co-operative Housing Federation of Toronto were selected as development partners alongside the City's development arm, CreateTO, in January 2024, nearly four years after the Eglinton site had been pegged for development. The partners then got to work fleshing out a Zoning Bylaw Amendment application, which was filed in April 2024 and secured City Council approval in July 2024.
Nine months later, a long-awaited Site Plan Approval (SPA) application to advance the project has been filed after being delayed five times between now and the original goal of October 2024.
Plans filed in mid-April seek to advance only phase one of the two-phase project, with the SPA for the second phase expected sometime before the end of Q2 2025. The plans include updated renderings that depict a much more colourful exterior designed by Henriquez Partners Architects who has likened the design to a honeycomb or a field of sunflowers.
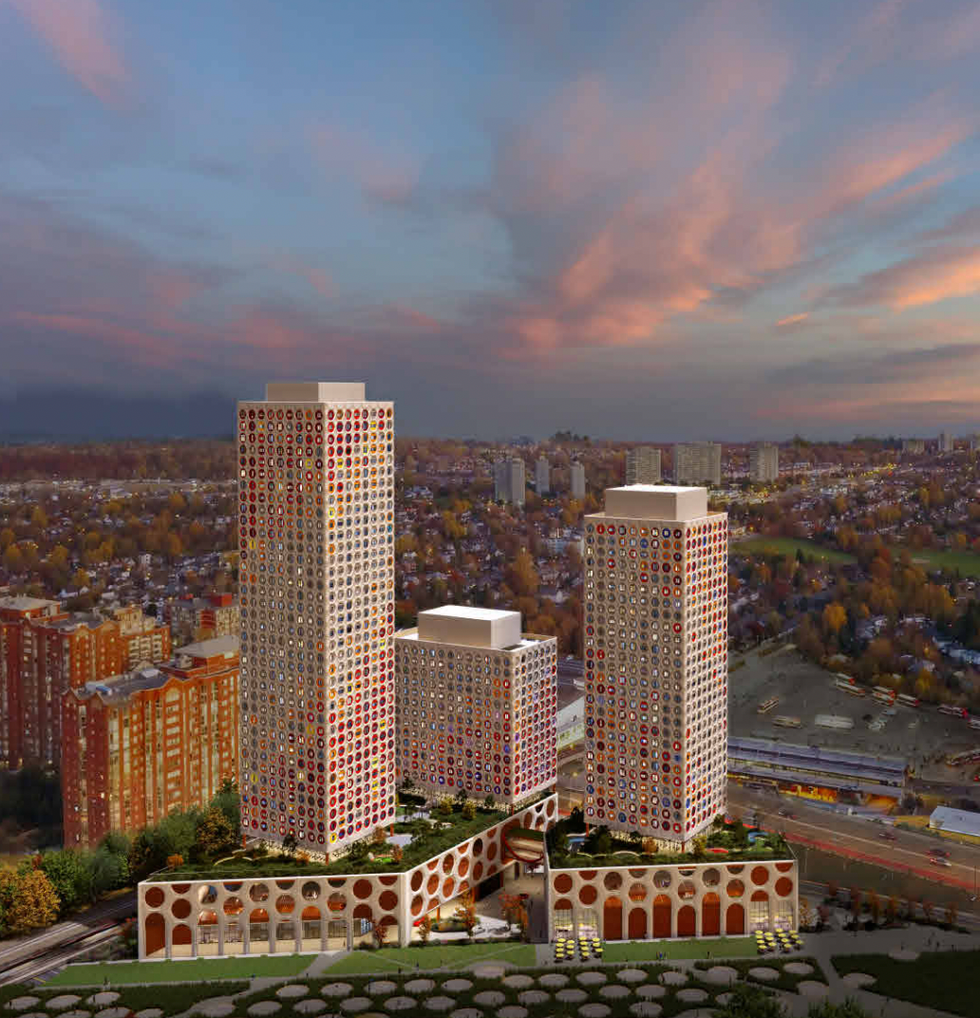
2444 Eglinton/Henriquez Partners Architects
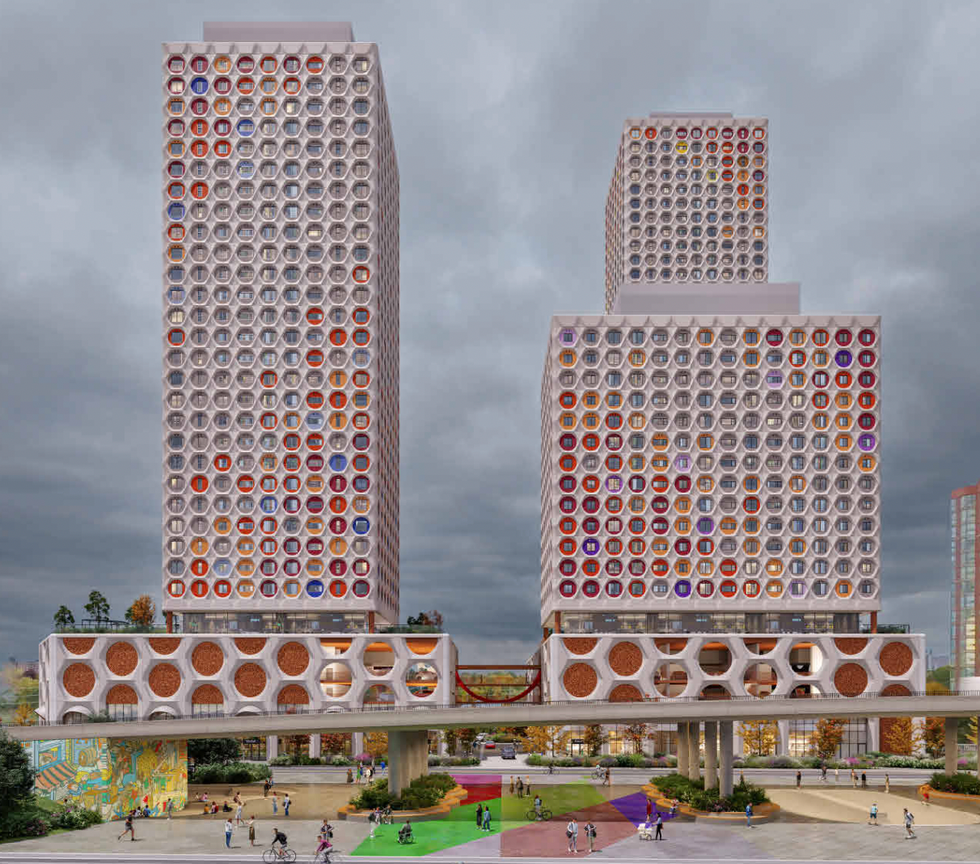
2444 Eglinton/Henriquez Partners Architects
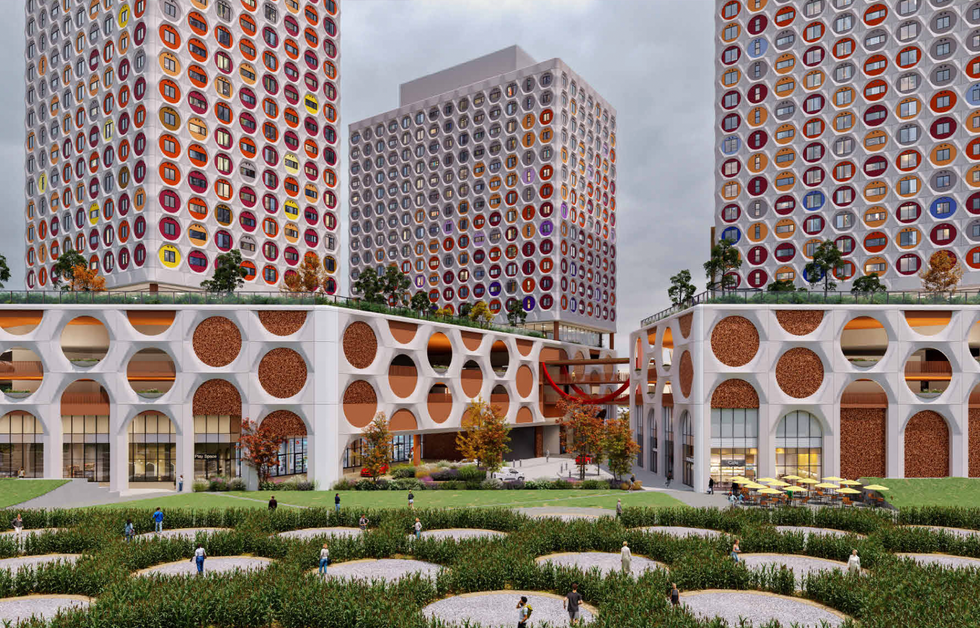
2444 Eglinton/Henriquez Partners Architects
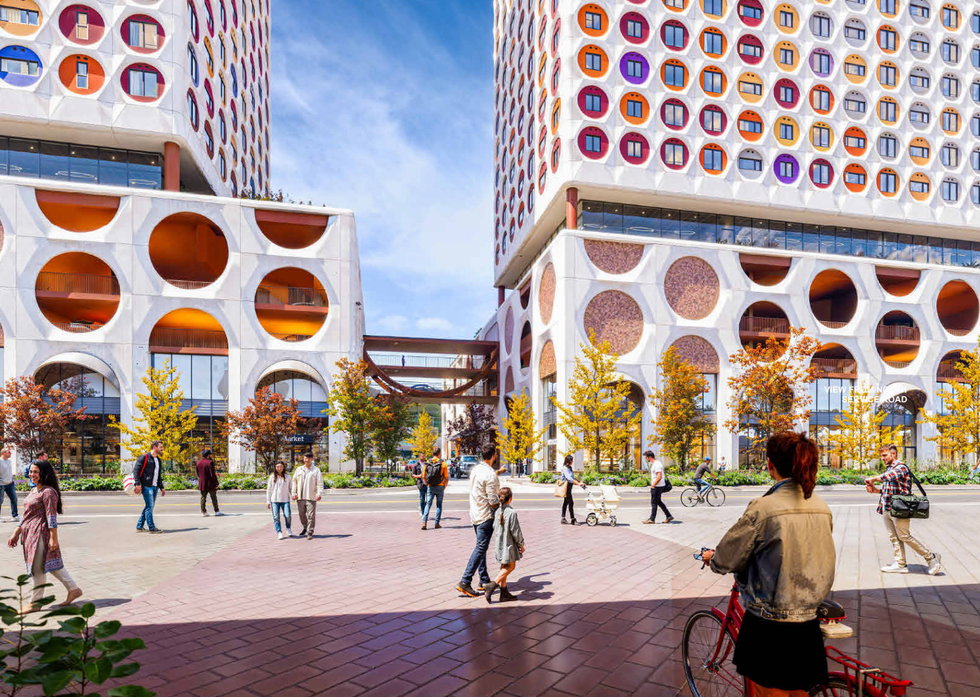
2444 Eglinton/Henriquez Partners Architects
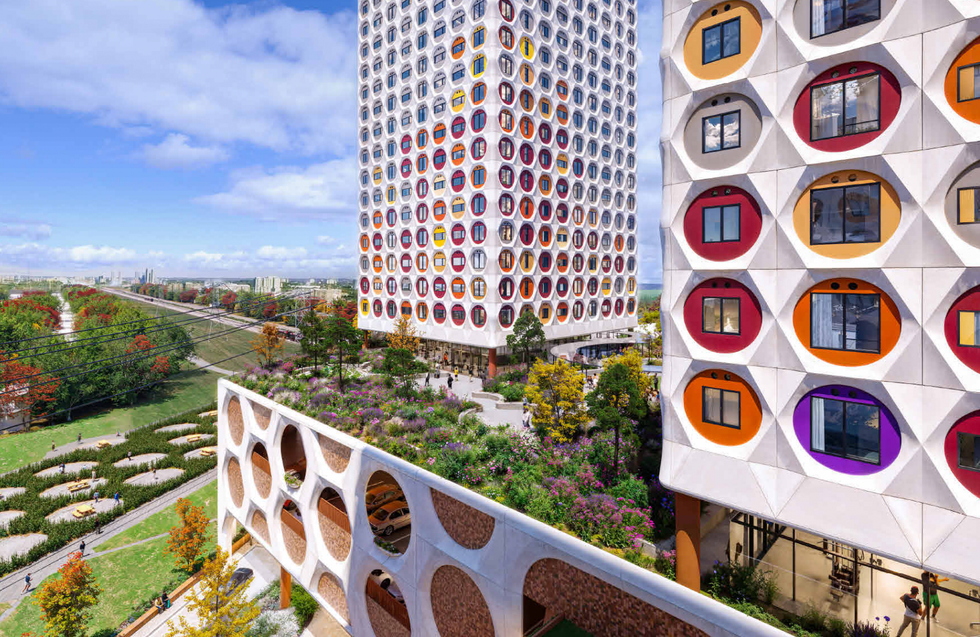
2444 Eglinton/Henriquez Partners Architects
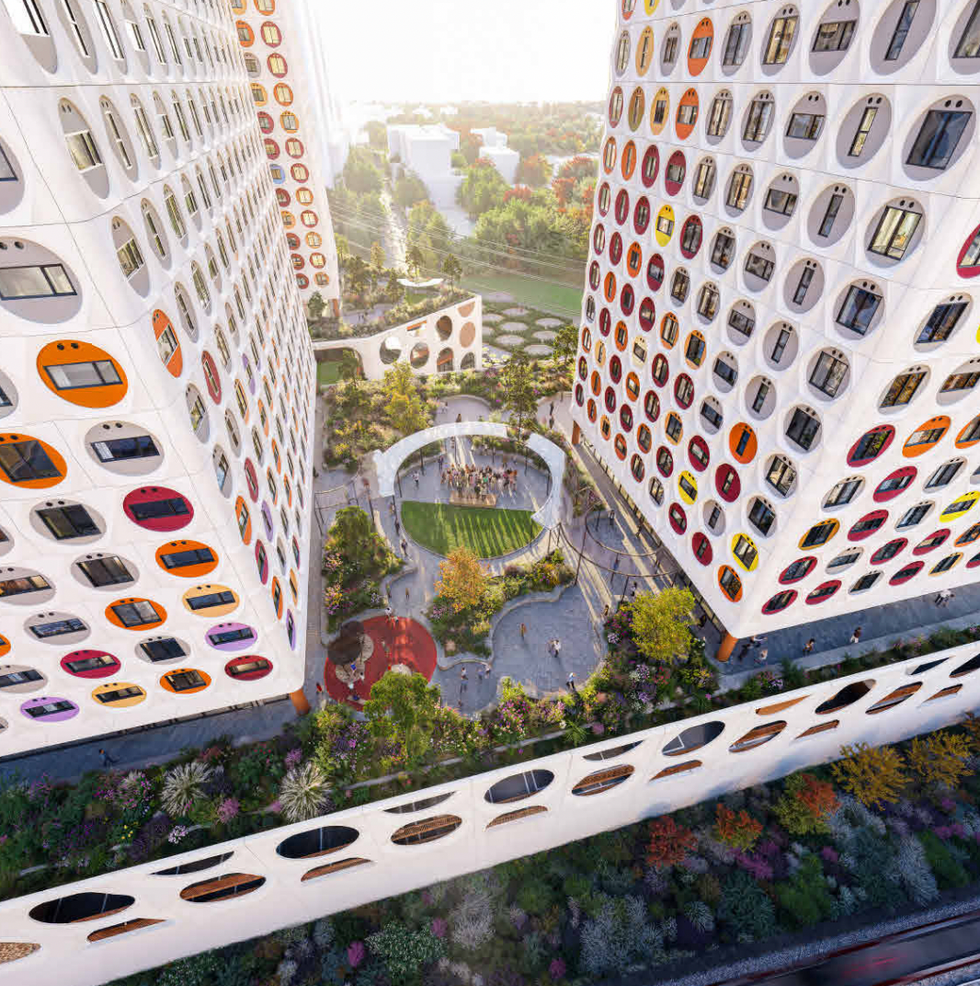
2444 Eglinton/Henriquez Partners Architects
While the final development will deliver 919 housing units across three buildings of 18, 31, and 40 storeys, plans for the first phase only involve the 18 and 40 storey co-op buildings, which will offer parking and retail at grade. The second phase will consist of the third 31-story market rate condo building, also with parking and retail at grade.
Phase one's 18- and 40-storey towers would be joined by a four-storey podium that would house the above-grade parking garage, alongside 5,103 sq. ft of community space and 3,576 sq. ft of retail space.
Across the two co-op buildings would be around 30,063 sq. ft of amenity spaces offering a wide array of activities and spaces. The majority of the amenity space is located atop the podium where a 16,092-sq. -ft outdoor amenity space containing a games area, outdoor kitchen, fitness area, children's play area, and fenced dog zones adjoins with 13,971 sq. ft of indoor amenity spaces home to kids play rooms, kitchens and lounges, work/study rooms, a dog space, garden centre, and yoga and exercise rooms.
In the towers above, 612 units would be divided into 58 studios, 349 one bedrooms, 141 two bedrooms, and 64 three bedrooms. These residents would have access to 249 vehicle parking spaces and 460 bicycle spaces.
While the development partners await approval of the SPA, a Housing Progress Update Report from the Chief Executive Officer of CreateTO delivered Tuesday shares that construction is still slated to start this fall.
In total, the City has identified 22 sites across Toronto for the Housing Now program, which are estimated to produce over 16,000 new homes, with approximately one third of those being affordable rental units.
