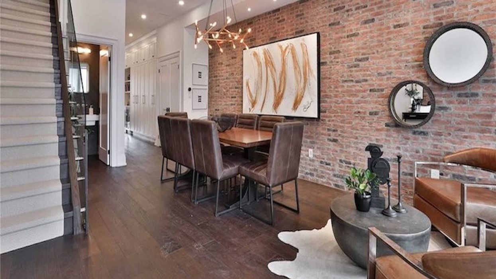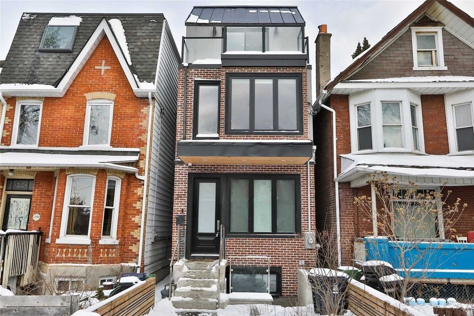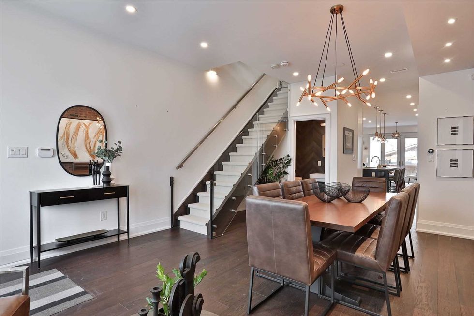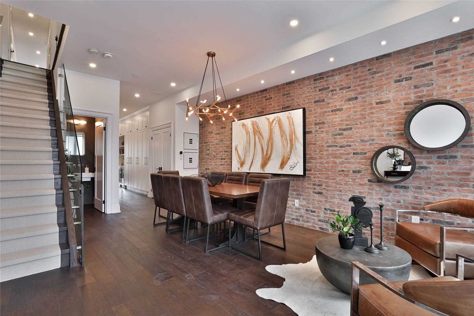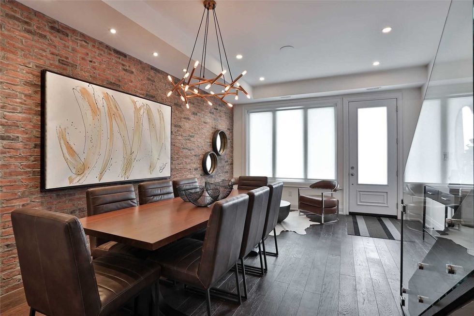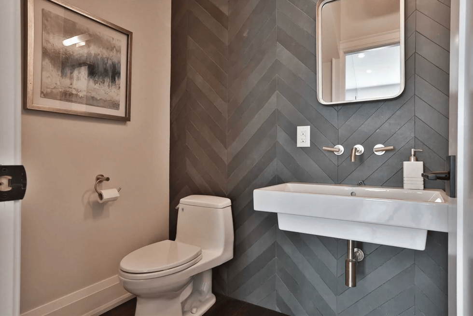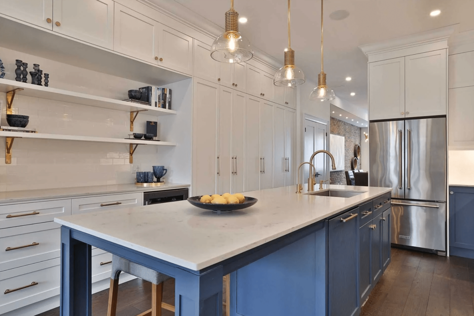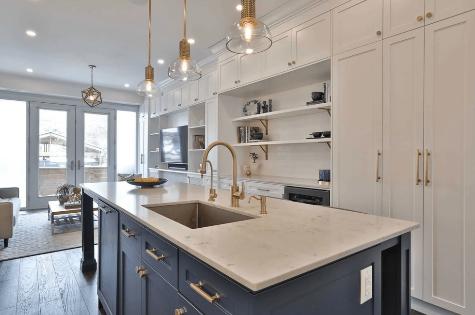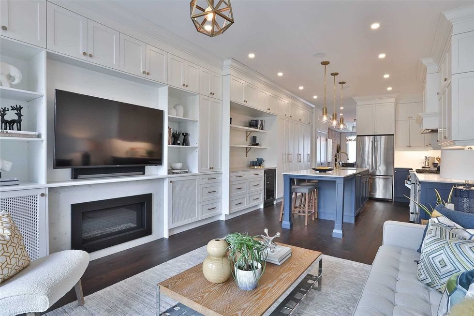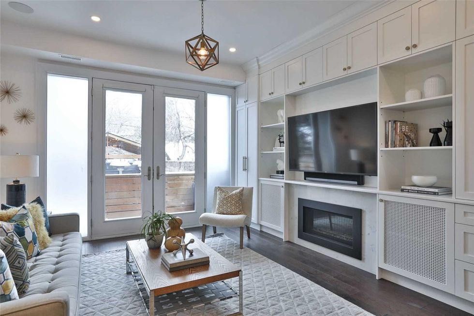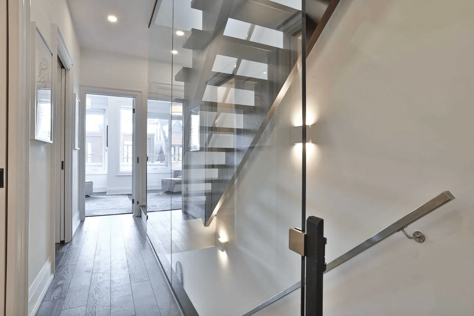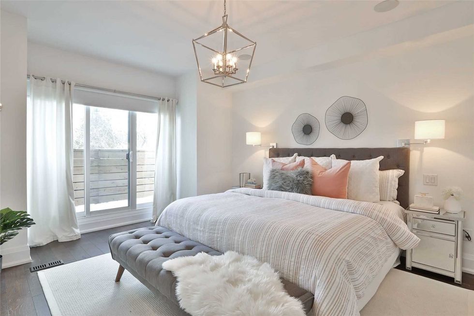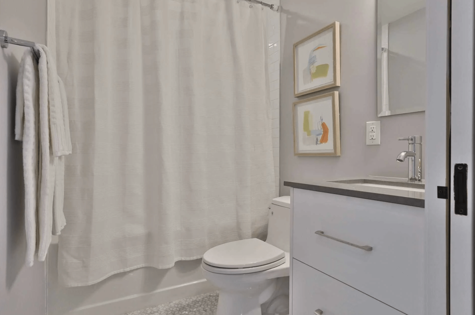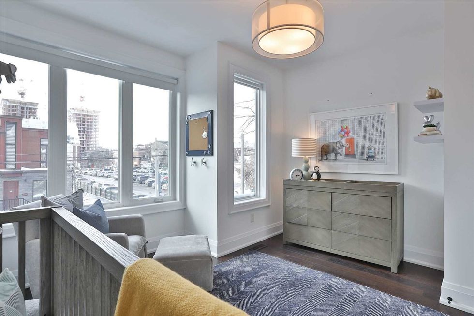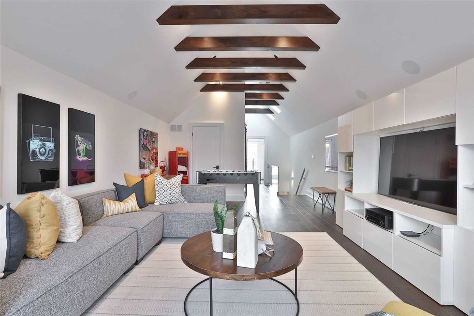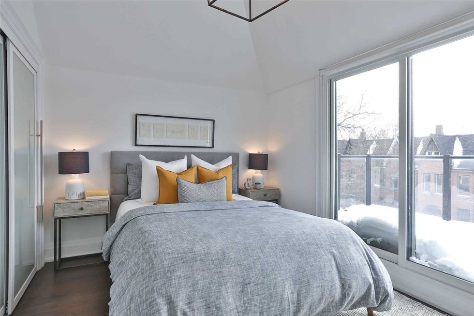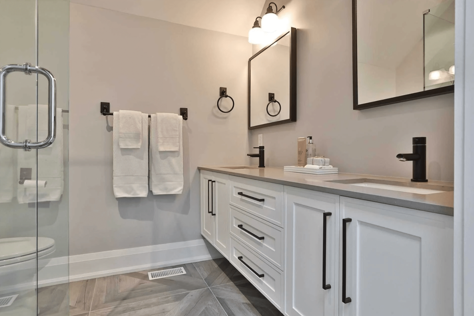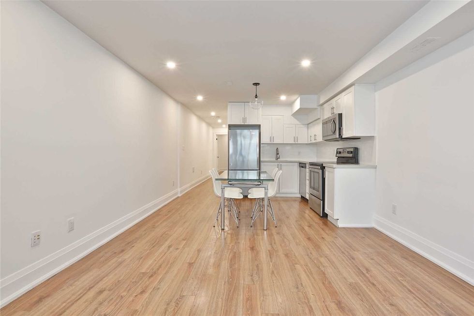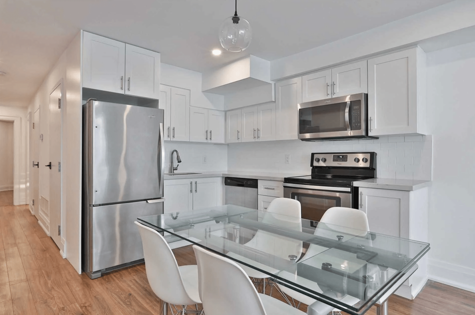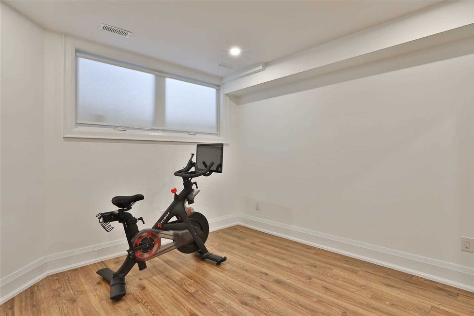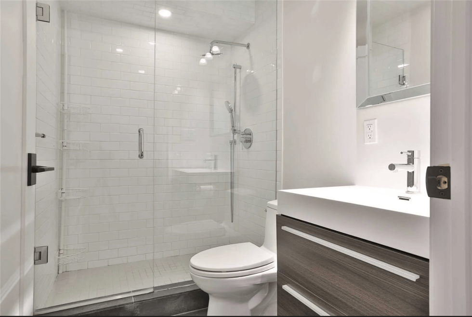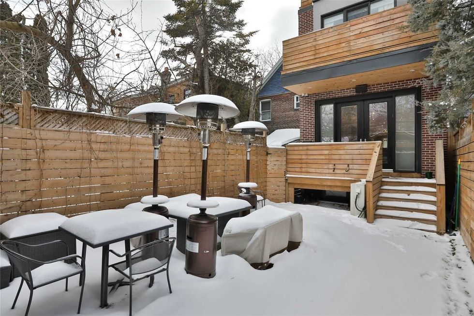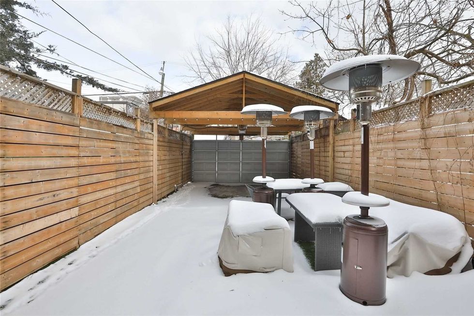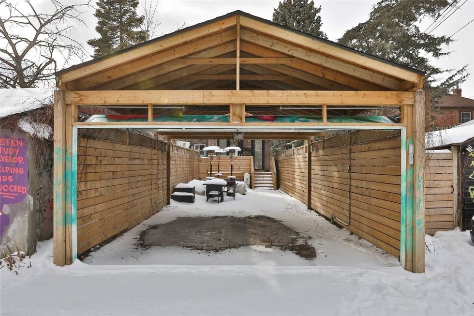Located on a tree-lined, residential street in the heart of The Annex, a custom-built home that was designed to maximize space and functionality has just hit the market for $2.4 million.
From the street level, passerby will be drawn to the narrow home's welcoming facade, which incorporates red brick and striking black trim, while the sloping roof, the abundance of windows, and upper floor balconies, set the home apart from the neighbouring properties (which includes an eye-catching modern detached home across the street that was recently listed for $3.3 million).
Inside, eight principal rooms are spread across three floors, including a dining room, family room, kitchen, and a bathroom on the open-concept main floor, while the second floor houses the master suite, another small bedroom, and the laundry room. The third level is home to a loft, which could serve as a games room, as well as an additional bedroom and washroom.
Below, you'll find the basement that has its own separate entrance and serves as a self-contained unit that could be rented out, used as an in-law suite, home office, or be easily re-configured for access from the main level.
The custom home at 257 Borden Street was built by the current owner in 2017, and now features 4+1 bedrooms, 5 baths, a basement apartment, and impeccable finishes throughout, like exposed brick walls, vaulted ceilings, built-in bookshelves, and ample storage.
READ: Listed Luxe: A Mid-Century Modern Built for Famous Canadian Painter in Wychwood
Throughout the home, you'll note how the current owner used colour (or at times, a thoughtful lack of colour), which creates a contemporary yet comfortable feel.
While the dining area at the front of the home features warm accents, like rustic brick and rich hardwood floors, the kitchen takes a more playful approach thanks to the navy blue cupboards and breakfast bar and gold hardware.
A great feature of the home, not to mention a rare find in Toronto, is the floor-to-ceiling built-in cupboards and shelving in the kitchen and family room, which offer an abundance of space to show off one's belongings, while also hiding what needs to be tucked away from view.
Specs:
- Address: 257 Borden Street
- Type: Detached
- Style: 3-Storey
- Bedrooms: 4+1
- Bathrooms: 5
- Size: 2000-2500-sq.ft
- Lot Size: 16.01 x 116.75 Feet
- Price: $2,499,000
- Taxes: $10,669 /yr
But what we truly love about this home is how easily the kitchen and family room area seamlessly mix together. In this area, the white and navy cabinets blend well with the quartz counters and stainless steel appliances, while the double doors that walk-out to the private backyard help flood the room with natural light.
On the second floor of the home, you'll find the master suite, which includes a five-piece ensuite, a spacious walk-in closet, and a walk-out balcony that overlooks the backyard. There's also a second, smaller bedroom, an additional washroom, and laundry on this level.
Head up to the third floor and you'll find a spacious loft that features a vaulted ceiling with exposed wooden beams, a skylight, and a walk-out to another rear-facing balcony. There's also a third bedroom on this floor, which also has a balcony that overlooks Borden Street and neighbouring homes.
Another great selling point for the home is the fenced-in backyard, which has plenty of space for BBQing and entertaining in the warmer months. Beyond the backyard, there's also a two-car detached garage, which is accessible from the rear laneway.
Love what you’re reading? You can get a better look at the $2,499,000 home below.
EXTERIOR
MAIN FLOOR
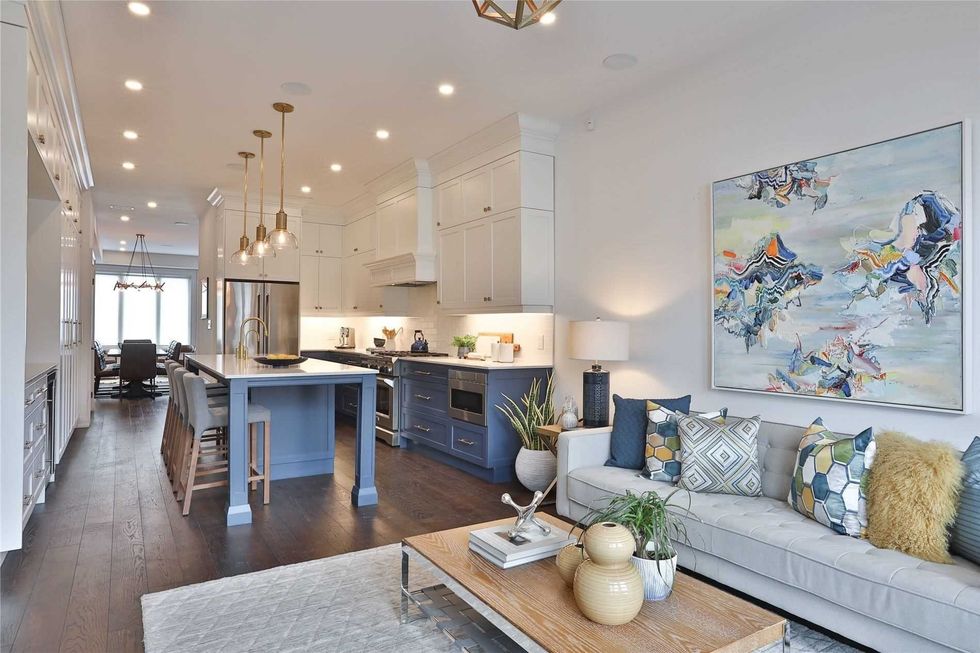
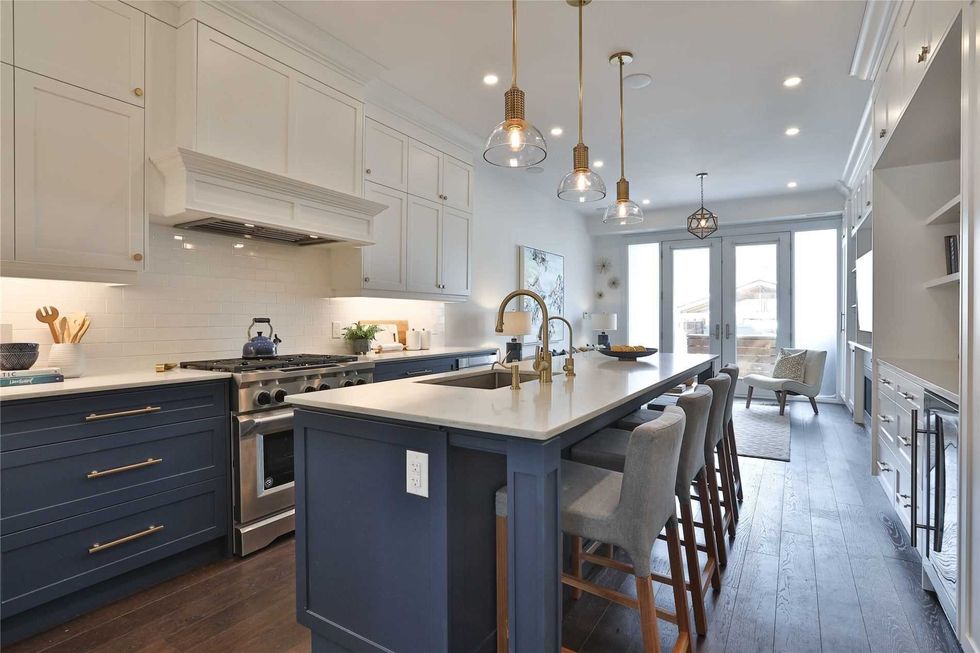
SECOND FLOOR
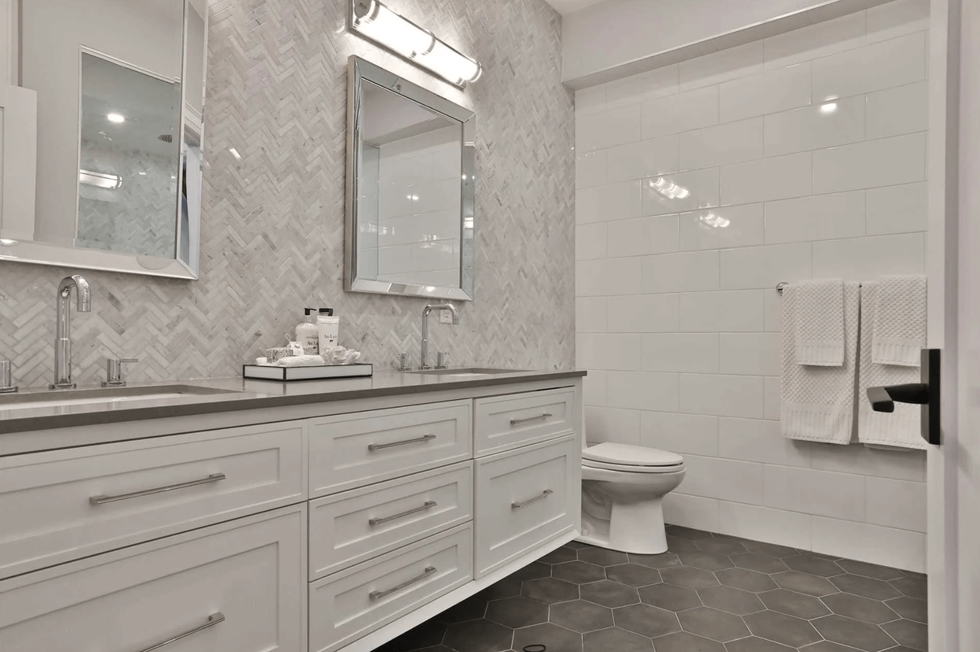
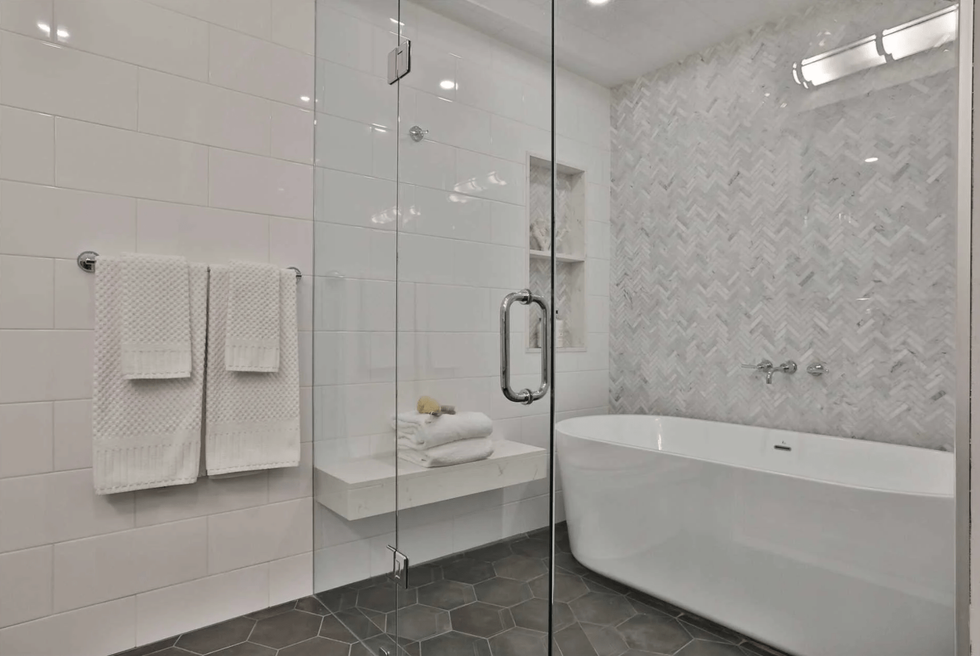
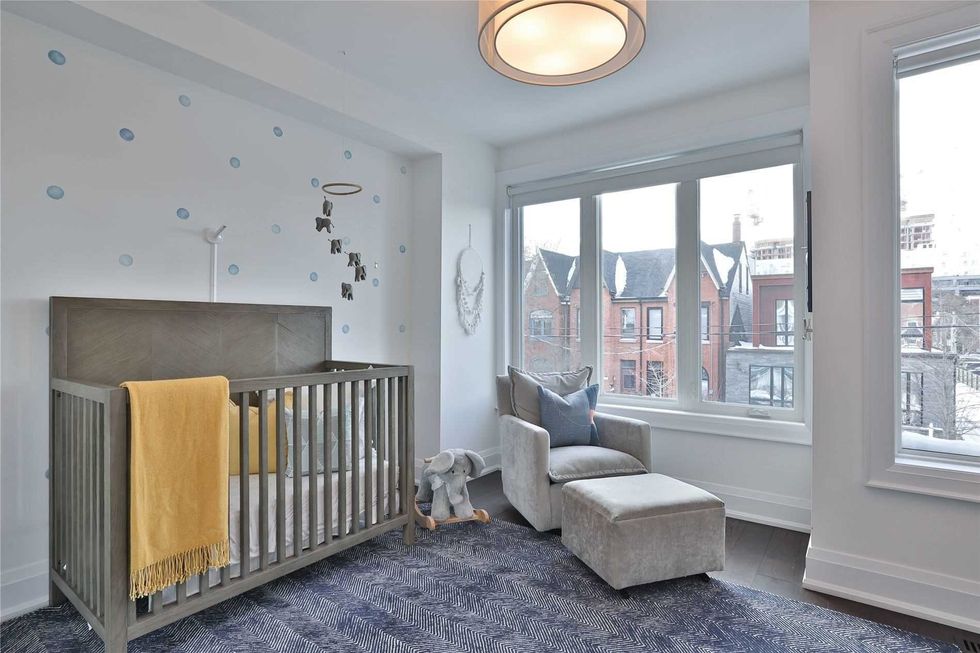
THIRD FLOOR
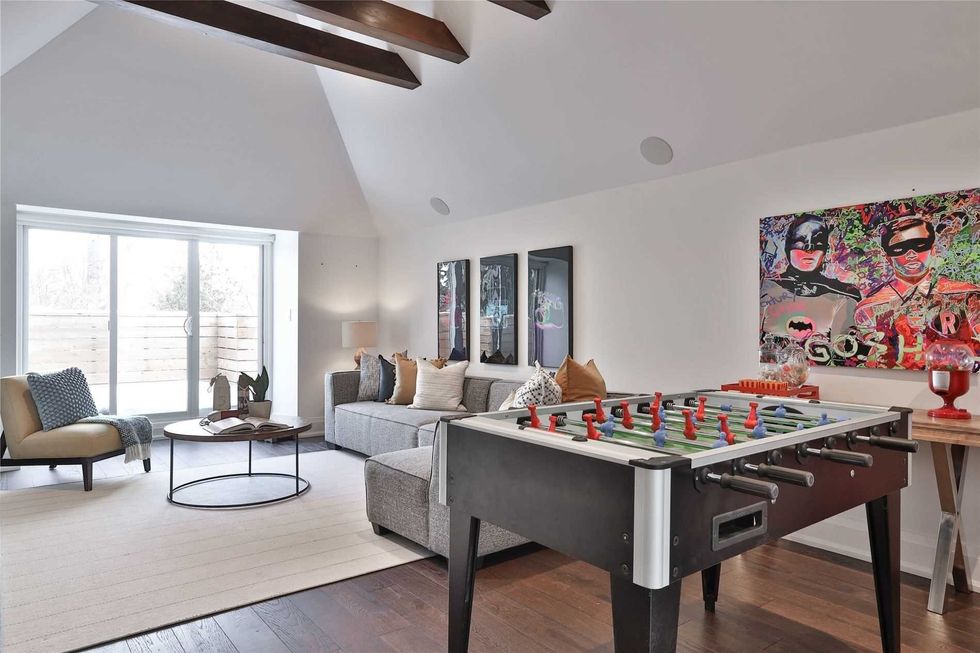
BASEMENT
BACKYARD
