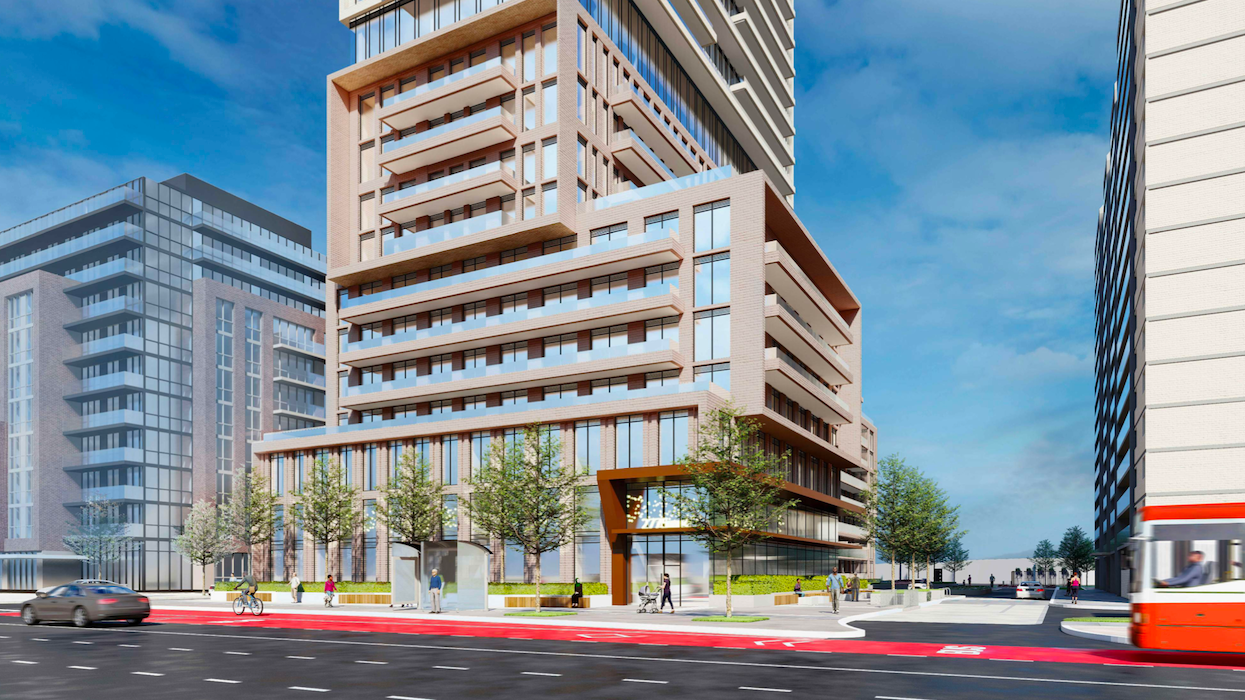You may not think of sunshine and rainbows when you think of Toronto’s Jane and Finch, but the North York neighbourhood has begun to shed its nefarious reputation in recent years. And with the Finch West LRT on the way, developers are zeroing in on the area in the hopes of bringing more housing and much more density to what is really a potential-packed pocket of the city.
Stanford Homes is among the developers that have set its sights on the area, according to a proposal that hit the city’s desk in the last few breaths of April. Stanford’s hope is to bring a 29-storey infill building to 2775 Jane Street on the east side of Jane Street and midway between Finch Avenue West and Sheppard Avenue West.
If the proposed development gets the stamp of approval from city staff, it would neighbour a 17-storey, 198-unit rental building with a ‘tower in the park’ typology that's already on the site. According to a planning letter prepared by Urban Strategies in support of the zoning by-law amendment application: “the proposed development would retain all existing rental apartment units on the site and provide additional housing and amenities.”
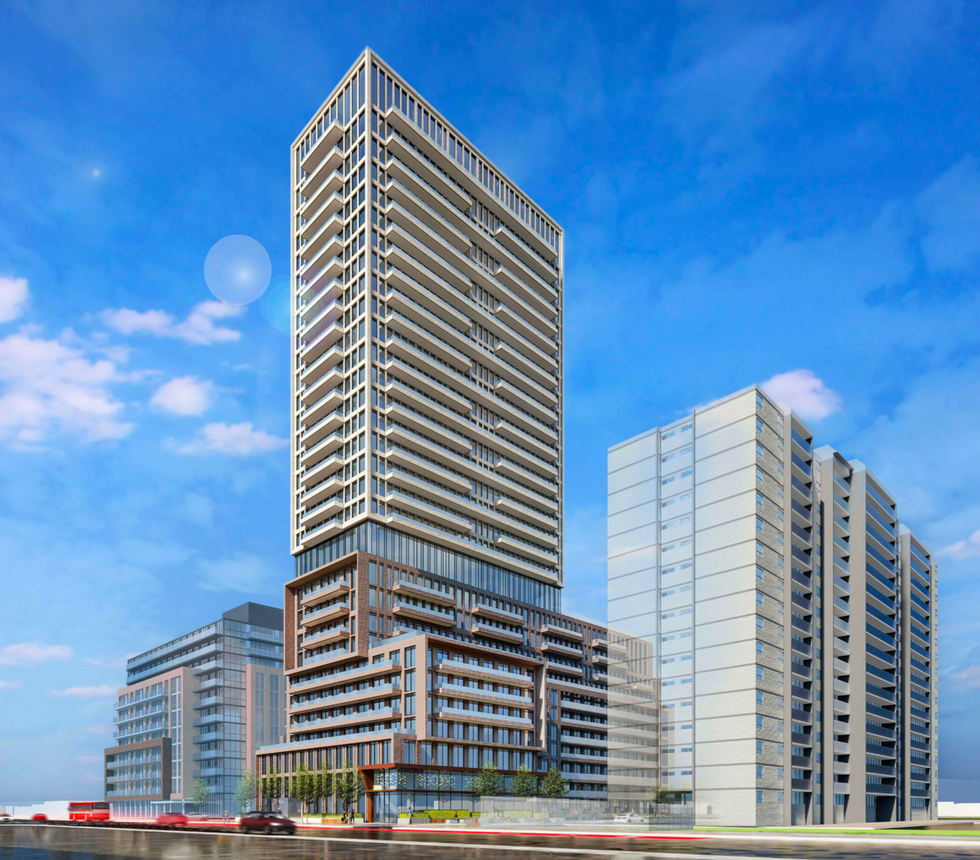
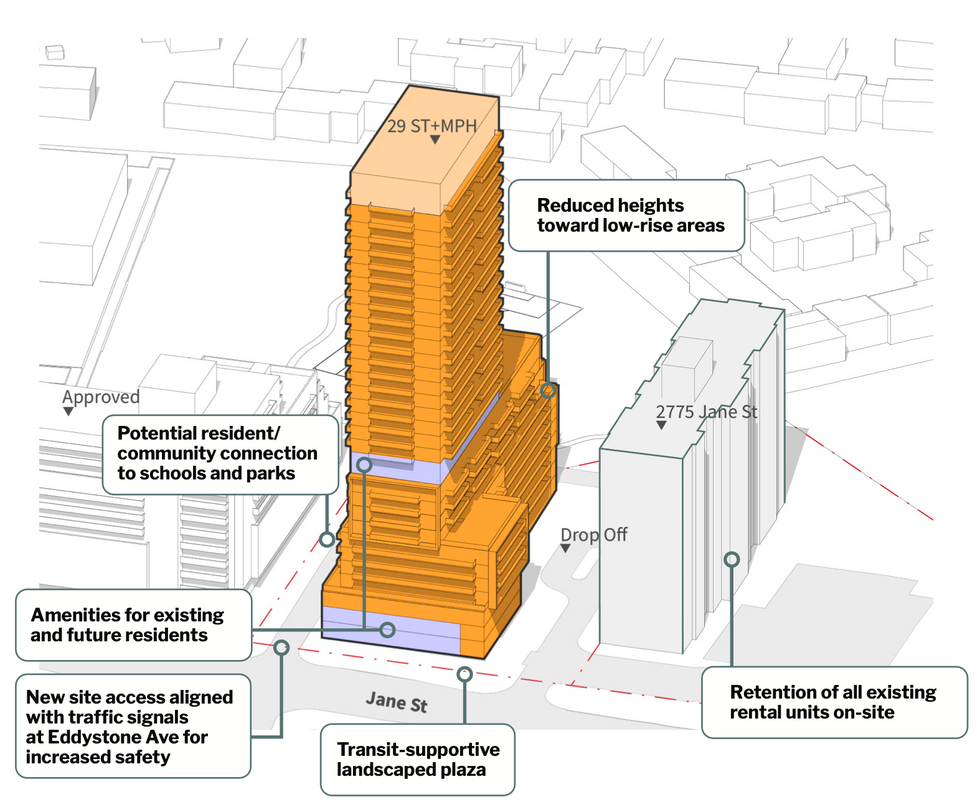
Getting into the particulars of Stanford’s proposal reveals that the development would firm up the site’s residential ante. In fact, the unit count would be increased more than two-fold. More specifically, 451 new condo units have been proposed, and those would range from studio units to three-bedrooms across 28,717 sq. m of residential gross floor area.
In addition, 251 parking spaces — all to be located below grade — 902 sq. m of indoor amenity and 904 sq. m of outdoor amenity space have been proposed.
Renderings prepared by Arcadis show the proposed tower with protruding balconies and stepbacks at the second, sixth, eighth, and tenth storeys. As well, the renderings show at-grade landscaping and seating areas between the proposed and existing buildings. According to the associated planning report, “the proposed development will appropriately frame and animate Jane Street, feature high-quality design, and provide transition to the adjacent low-scale areas.”
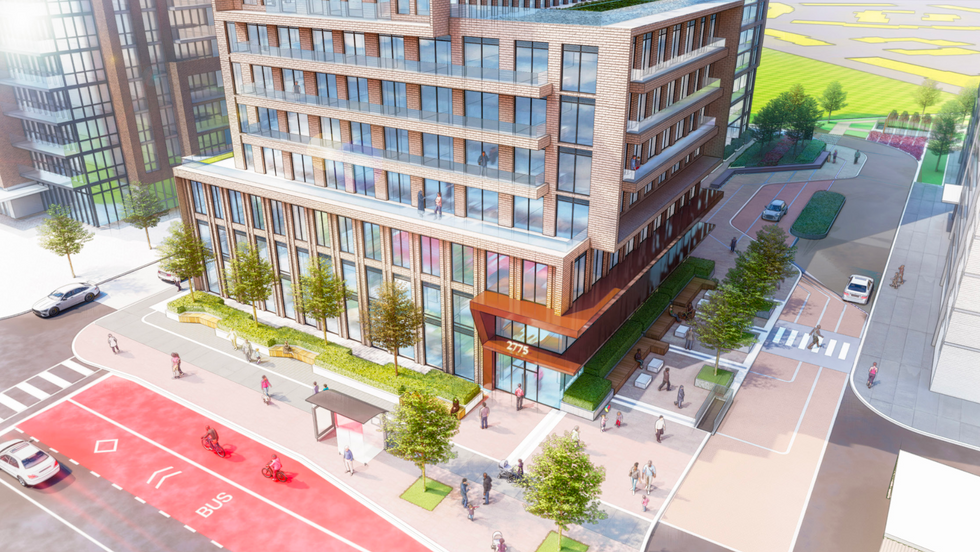
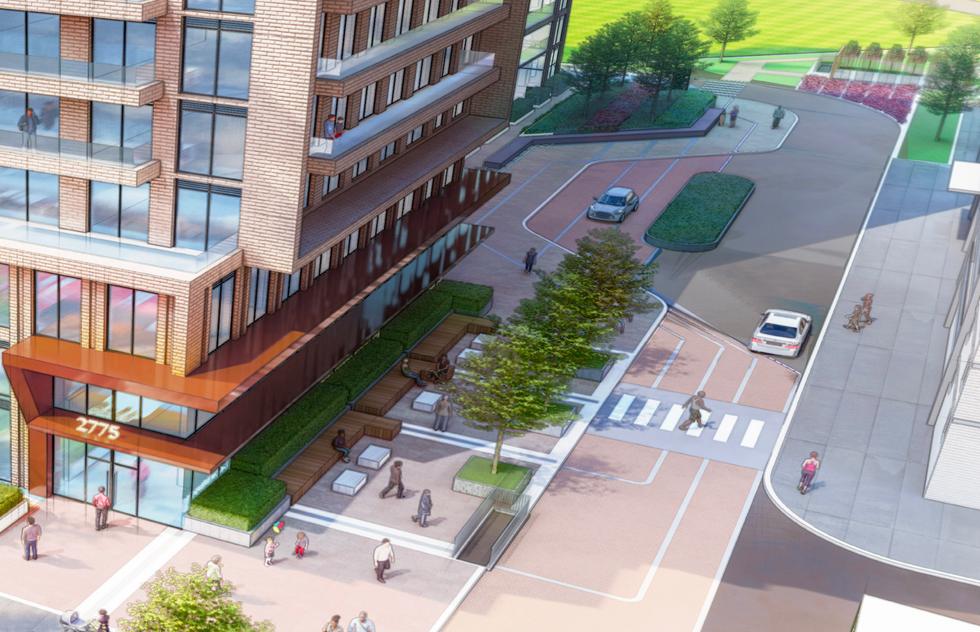
The planning report also describes “significant pre-application engagement” that precipitated this most recent iteration of the proposal. It seems, at one point in time, 35 storeys were proposed for the 2775 Jane Street site, but one of the concerns from the community was that that height would be “out of scale with the surroundings.”
In any case, the proposed 29-storey development from Stanford will be in good company if it gets the green light from the city. In recent years, plans to transform Jane Finch Mall into a sprawling mixed-used development spanning seven blocks have become public. Phase one of that project edged closer to fruition this past January when six of the planned towers were proposed for 1911 Finch Avenue West. Those ranged from 50 to 27 storeys in height and would comprise of 2,730 new condo units.
Also in January, Nordale Estates proposed 35- and 37-storey towers containing almost a thousand new residential units at 44 Romfield Drive, near the intersection of Keele and Finch.
