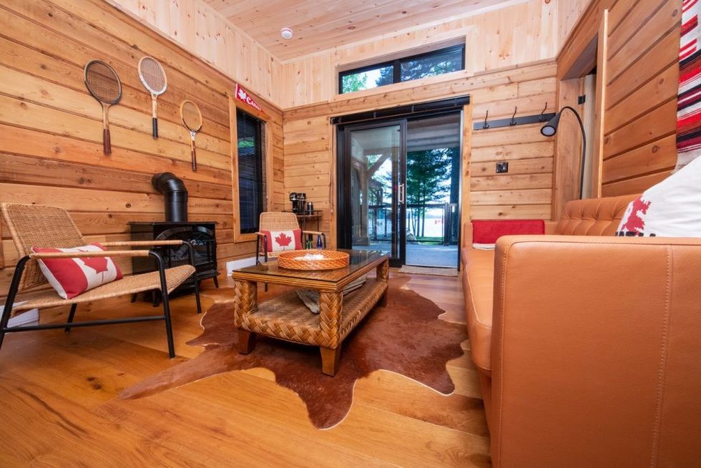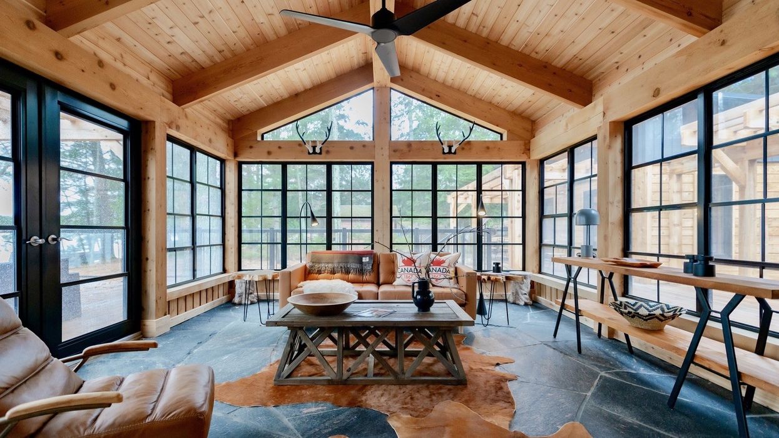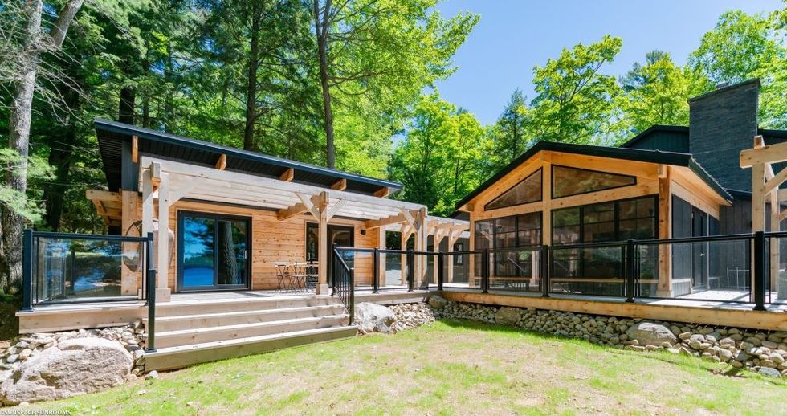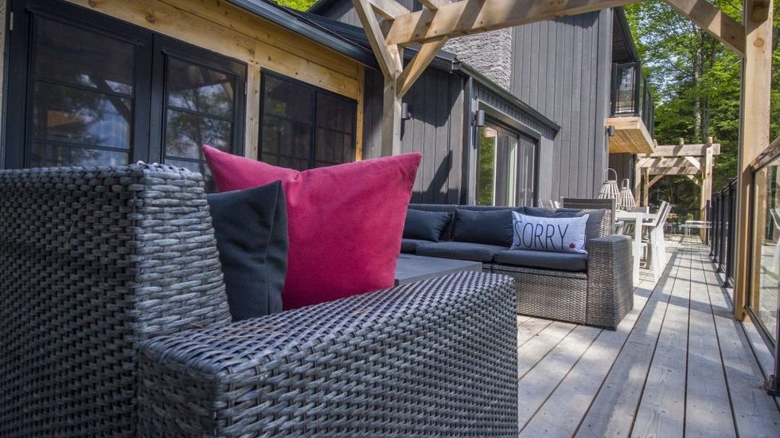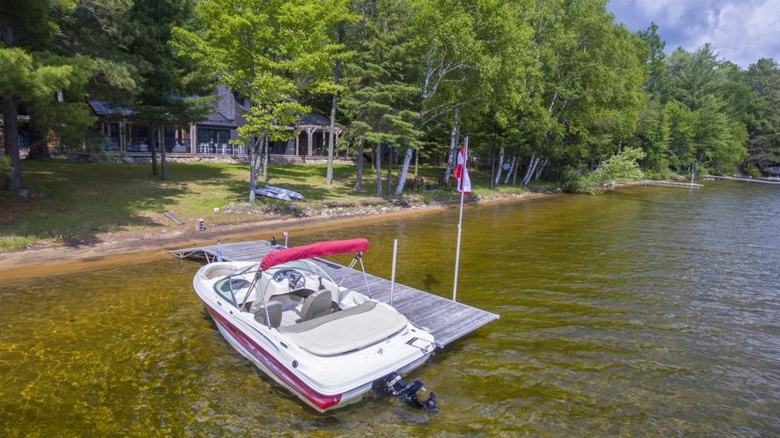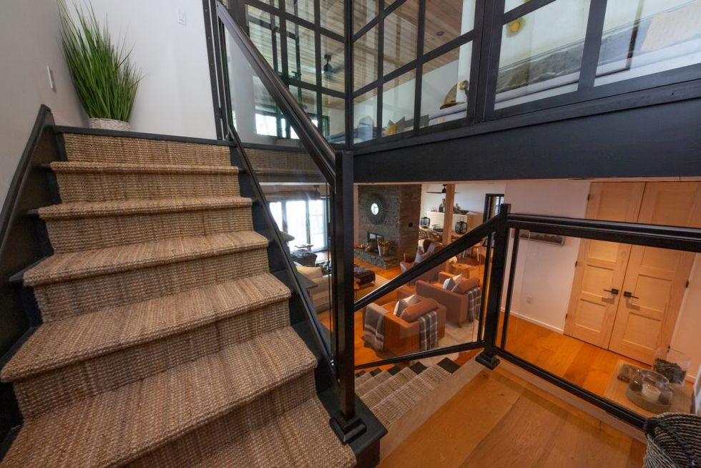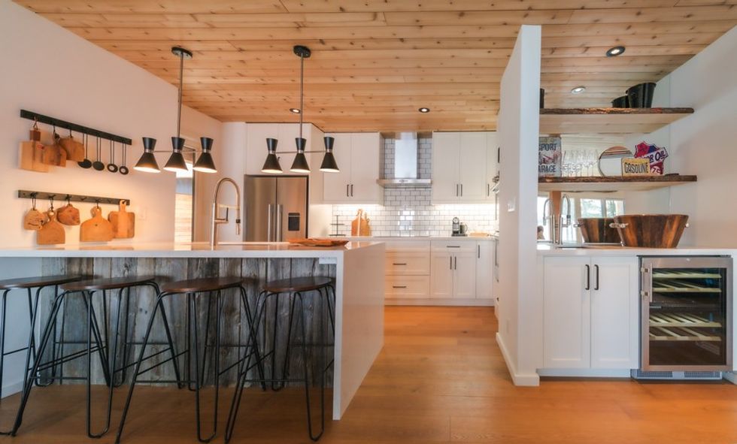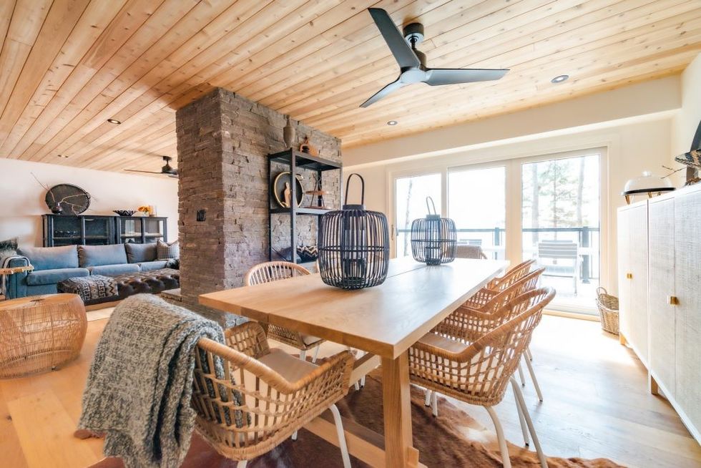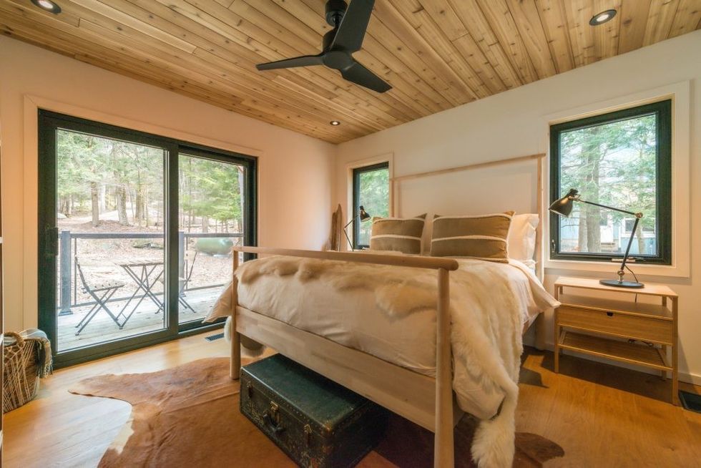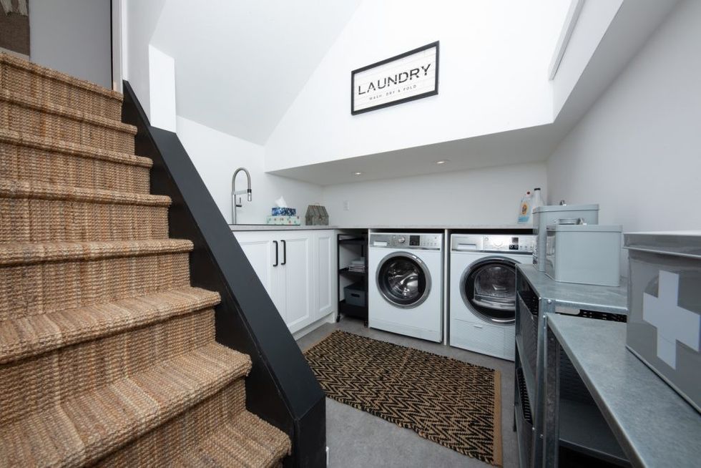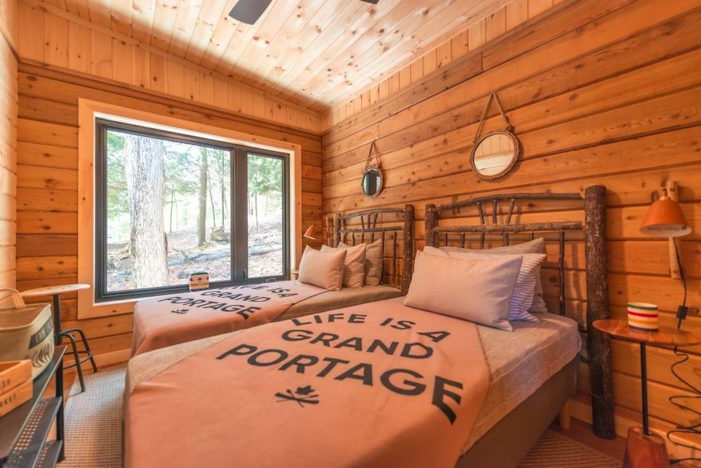Hey: we’ve spread the love – there’s no doubt about it. We very much like – and have owned cottages in – Muskoka. We’ve also spent lots of time, at various respites, on Georgian Bay, lured by that softly undulating granite and those picture perfect Group of Seven backdrops. And as for The Kawarthas? Well, there’s no denying they’re pretty. Who, after all, doesn’t love bucolic farmland, bustling party lakes and the slightly shorter drive time from Toronto?
But, if we’re entirely honest, there’s another rural idyll that more than floats our hand built, wood strip boat: Haliburton. Undeniably pretty, with topography and lake systems essentially identical to its pricier cousins, ‘Halifornia’ makes so much sense. Apples to apples? Pretty much, apart from where the math is concerned. Seriously: you could easily shell out twice as much for a cottage in 'Skoka as you would do for something similar in Hali’. But of course it’s all a matter of taste…
READ: Ultra Modern Meets Muskoka at This $11.75 Million Cottage (PHOTOS)
Over the years we’ve put our hearts and souls into several cottage renos, each demographically tailored to suit the market. Little wonder, then, we feel like proud parents as we birth them into the real estate ether: we’re ambitious for their futures, eager for them to meet their perfect ‘mate’ and hopeful they’ll be appreciated. This observed, we’re always sad to cut the apron strings. But cut them we must. For like Mary Poppins with paint charts, drywall and drapery fabrics, there’s another slanty shanty just waiting to be saved.
And so today, with unbridled enthusiasm (yet a degree of trepidation) we’re launching our latest cottage, ‘Long Beach’, so called because it occupies a strip of unbroken hard packed sand on Drag, one of Haliburton’s most popular lakes. The fruit of two years hard, restorative labour, Long Beach will be hard to let go – emotionally speaking – but our itchy feet have already started dancing at our next cottage, just a few docks away along the shoreline. So, erm, that kinda means whomever buys Long Beach will have these two boys as neighbours. Decide amongst yourselves whether that’s an asset, or a (*coughs) disadvantage. We do pour a mean cocktail, though, and our meat laden, candle lit suppers have become the stuff of local legend…
But let’s get back to business. Designed to evoke the spirit of the ‘Mid Mod’ ranch period, the principal cottage boasts 2,250 square feet of open concept space: notably an airy living room, a dining room, a refitted kitchen and ancillary wet bar (with Fisher Paykel appliances and quartz counters) and a large granite floored post and beam sunroom with Sunspace fenestration and doors. There are 4 bedrooms (3 on the ground floor, each with a walkout to its own patio) 3 shower rooms with luxe tile finishes, jet toned fixtures and in floor heating. Wait – did we mention the fully tricked out laundry in the basement, or the integrated garage with WiFi friendly ‘Garaga’ doors? No? Well now you know.
Specs:
Address: 1894 Blueberry Trail, Dysart, ON
Lake: Drag Lake
Main Cottage: 2,250 sq ft
- Bedrooms: 4
- Bathrooms: 3
Bunkie: 500 sq ft
- Bedrooms: 2
- Bathrooms: 1
Deck: 2000 sq ft
Price: $2,199,000
Agent: Rob Serediuk at Chestnut Park
The upper level master suite (accessed through a sexy ‘industrial’ glass and steel wall elevation – very Resto Hardware) features a generous king sized bedroom, a walk in closet and a luxuriously detailed ensuite. And hey: siding doors lead to a private balcony. Come on now – coffee and pasties on that sweet lil’ perch overlooking Drag as the sun rises? It’s all just, well, so dreamy.
Guess when we tackle a reno, our motto is always ‘go big or go home’. To the max, huh? It’s how we operate. To that end, wide planked oak flooring runs throughout the cottage, fineline wood finishes clad all ceilings, and a course of ebony toned windows and sliding portals punctuates every elevation. Decks and pergolas across the compound are Cedar, with black-framed railings delineating boundaries at every turn. A place to revel? Aye, we’ve certainly partied on that beautiful deck. And then some. But isn’t that what cottaging is all about? As languid mornings blend to relaxed afternoons, and eye-popping sunsets yield to moody evenings… whence the party begins over. Hell mend us, it’s how we roll.
Immediately adjacent to the principal cottage is a picture perfect, log cabin. At just shy of 500 sq ft, it mightn’t quite be ‘tiny house’ territory, but it’s definitely on the cute side of compact. And boy: did we squeeze a lot of function between those hefty – think Lincoln Logs on steroids – Western Red Cedar walls. Cue lashings of Canadiana spread across two neat bedrooms, a living room and a fully fitted shower room. The guest annexe, as we see it, serves as the perfect spill over from the main cottage. You know: for friends you cant wait to arrive, and then can’t wait to dispatch (to their own private quarters) when the party dies down. Experienced cottagers? You can relate, can’t you? Newbies to the cottage game? You’ll soon know what we mean when your guest list starts to expand.
With global circumstances as they’ve been these last few months, we hope Long Beach proves the perfect escape for one lucky buyer, or indeed buyers. We’re focused on change – and we certainly feel it coming. In the meantime, what better place to ride out the storm than in our recently completed beach cabin?
EXTERIOR
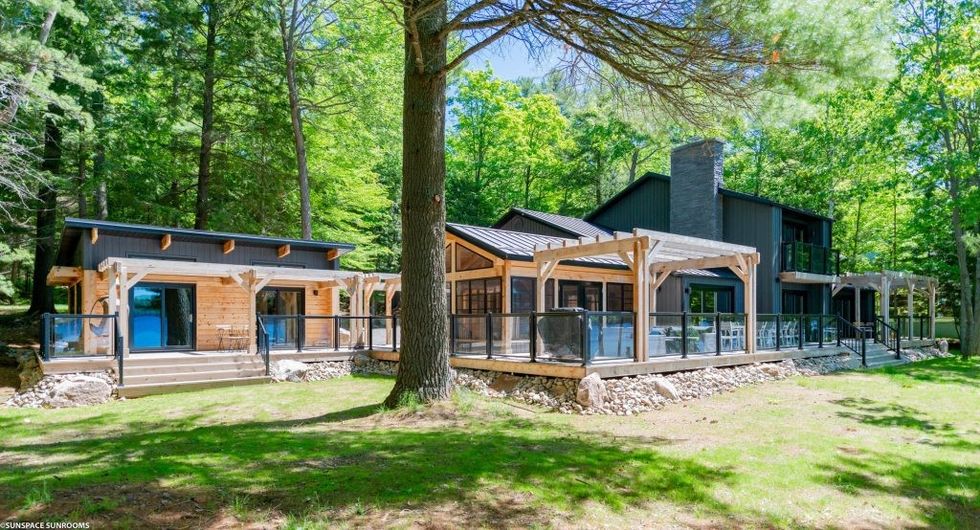
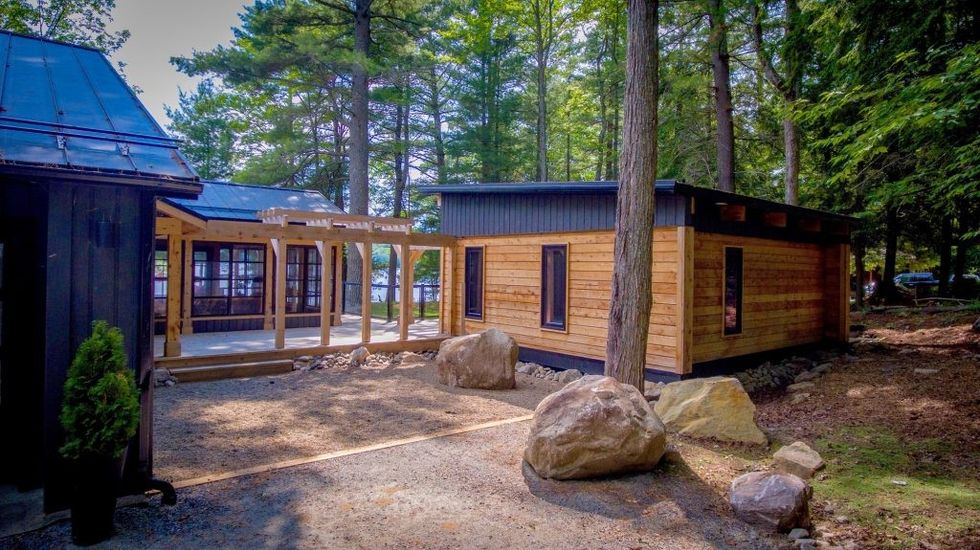
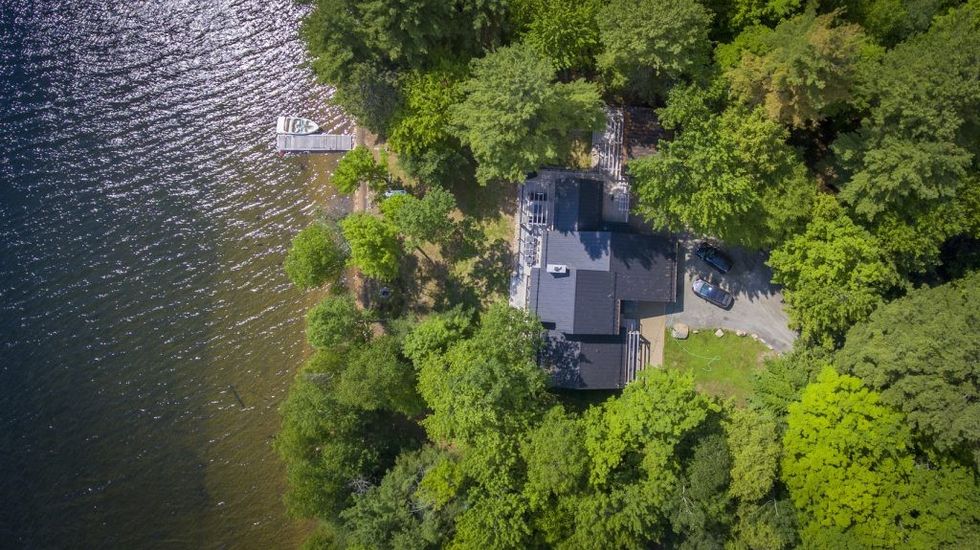
LIVING SPACE
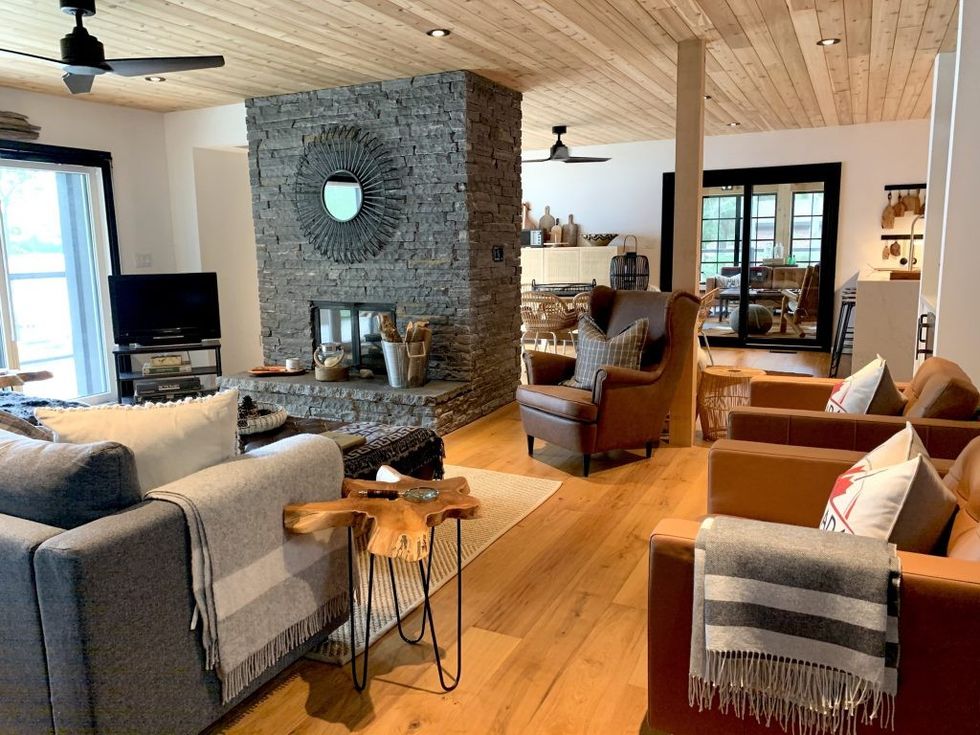
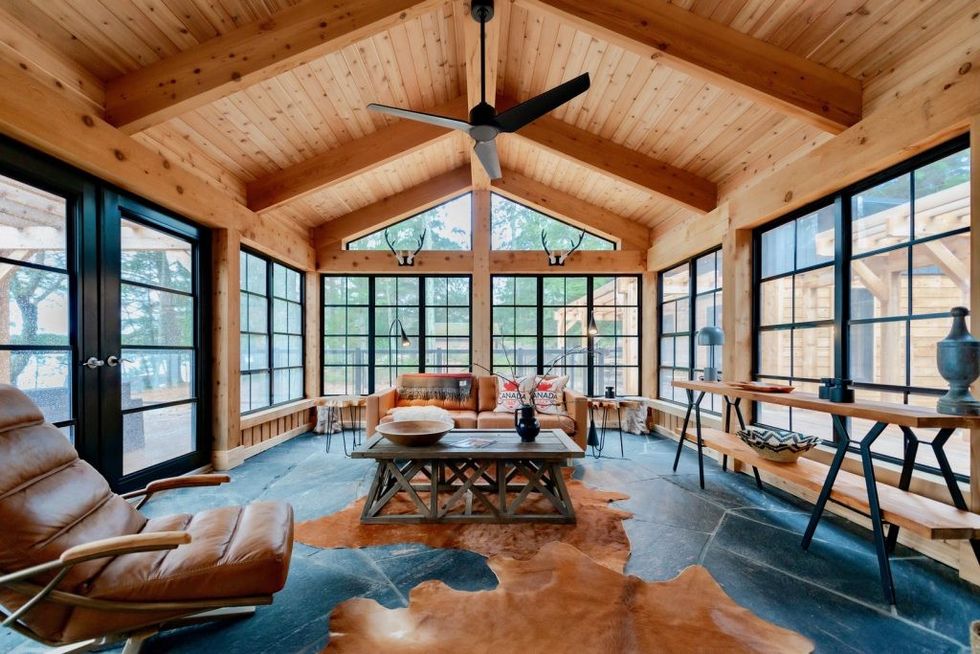
KITCHEN/DINING ROOM
BEDROOMS
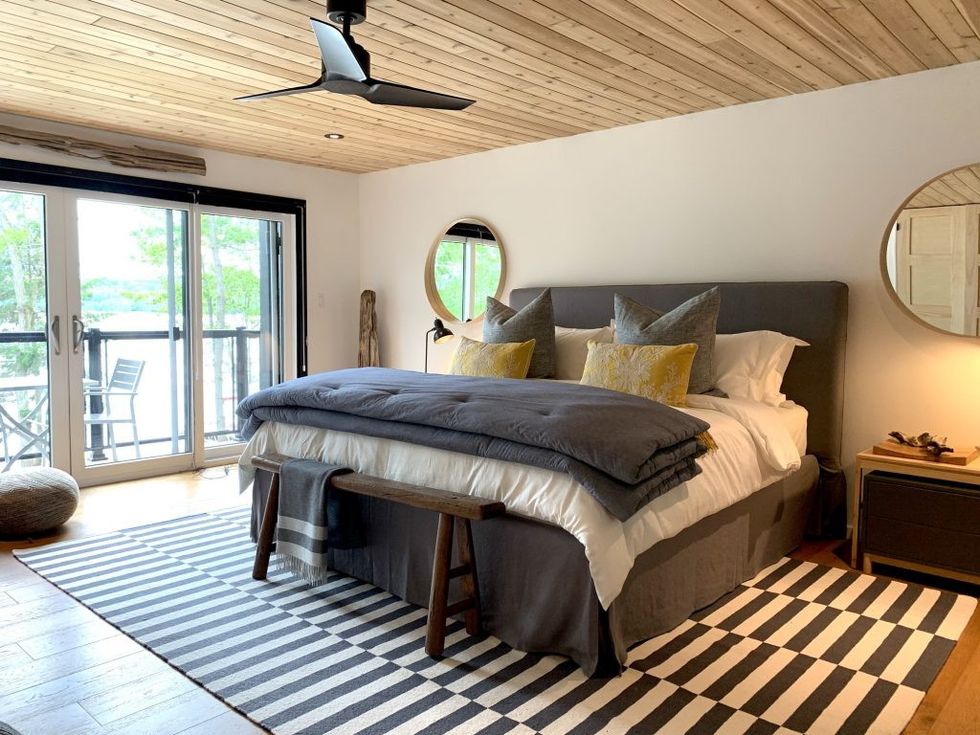
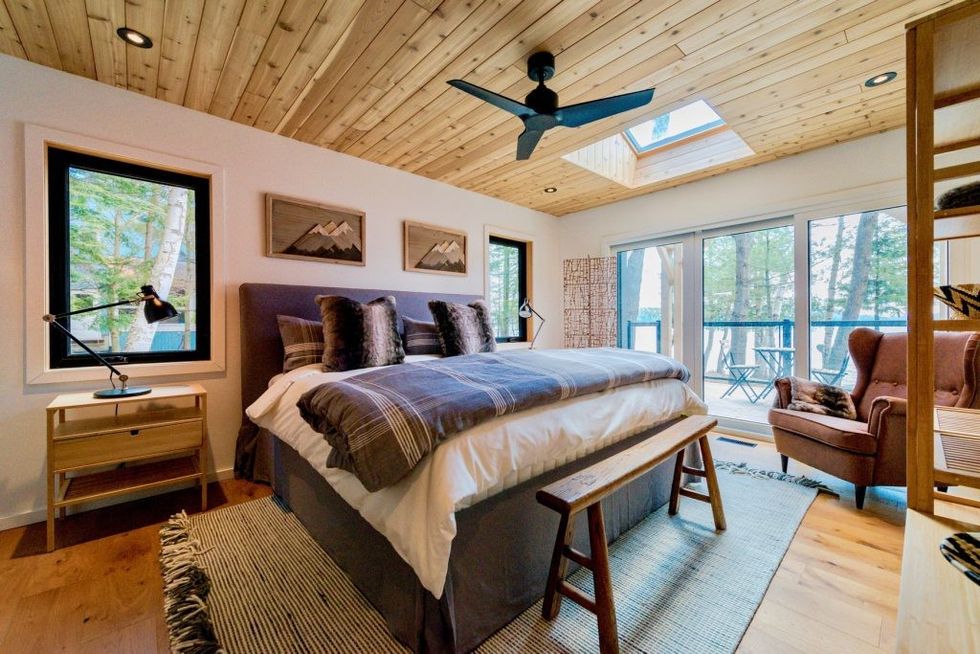
BATHROOM/LAUNDRY
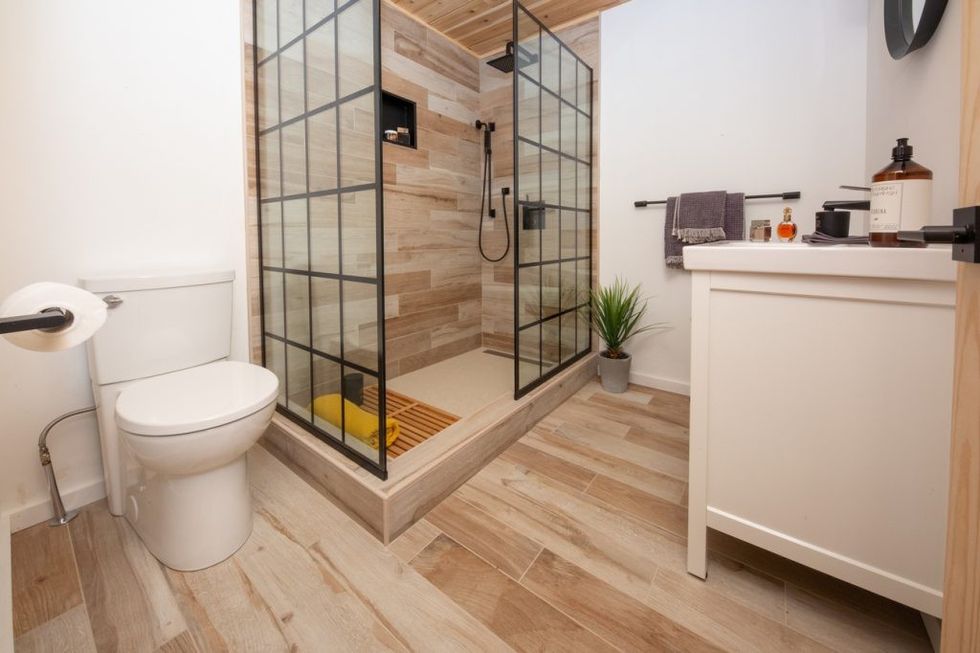
BUNKIE
