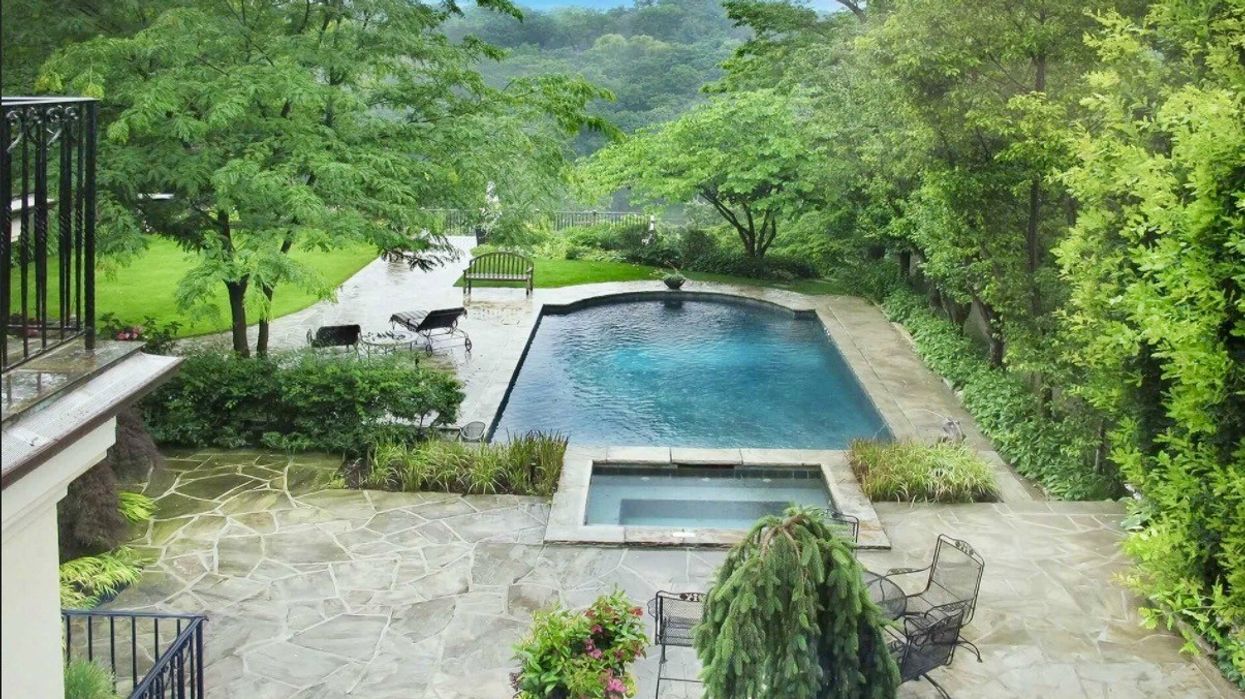When it comes to interior design and home decor, many homeowners keep things safe and opt for a more traditional and neutral aesthetic to help give their home a clean look.
Luckily, that wasn't the case for this beautifully decorated and colourful home that just hit the market for a cool $5.9 million.
The gorgeous property is situated in Toronto's affluent Baby Point neighbourhood, which is located just northwest of downtown and is bound on one side by the Humber River.
Located at 77 Baby Point Crescent, you'll find the 2.5-storey detached home that features bright colours and patterns at every turn -- it seems to quite literally exude happiness.
While the home is a quick drive from downtown, you'll feel worlds away from the hustle of the city, as the Baby Point enclave is surrounded by lush greenery, and is dramatically positioned to overlook the neighbouring Humber River with spectacular western-facing views.
Described as a classic Baby Point estate, the home was designed by One of Toronto's premier custom design firms, Peter Higgins Architect Inc.
While the home itself is a few decades old, the original structure was taken back to its bare walls during a major renovation in 2001, which included the addition of the third floor.
From the outside, the exterior of the house features an all-stone façade, while the current homeowners, who are clearly no strangers to colour, opted for a cheery and bright front-door.
READ: What a $3M Lakeside Home in Downtown Peterborough Looks Like
As soon as you step inside the ground foyer, you'll be greeted by a bright colour palette, which includes the white and navy limestone flooring, crisp white walls and crown mouldings, and the painted navy ceiling.
Throughout the home, you'll find flawless custom craftsmanship, including ‘Falcon’ custom cabinetry inclusive of kitchen and built- ins, limestone and slate flooring, site finished hardwood, rich artistic finishes, leathered and polished granite counters.
The bold colours continue throughout the main floor, which includes the all-navy sitting room, the kitchen, which features gorgeous navy cabinets and an island, and the adjoining breakfast area and family room, which have bright green coffered ceilings.
Specs:
- Address: 77 Baby Point Crescent
- Bedrooms: 5
- Bathrooms: 7
- Size: 5,000 + sq.ft
- Lot size: 75.00 x 275 Feet
- Price: $5,995,000
- Taxes: $22,903 /yr
- Listed By: Royal Lepage Real Estate Services Ltd., Brokerage
Above the main floor, you'll find the bulk of the bedrooms and the laundry room. The master bedroom, the largest of the four bedrooms on this floor, contains his-and-hers closets, a five-piece ensuite, and a set of doors that open onto a balcony overlooking the ravine.
Descend up another flight of stairs, and you'll find the final bedroom, which features a vaulted ceiling, a three-piece ensuite, and overlooks the backyard. The current home owners are using this space as an office.
The home also has a finished basement, featuring a rec and exercise room, a spacious wine cellar, a storage room, and a pool change area that offers both a sauna and steam shower.
The spacious ravine property also features a beautiful in-ground Gunite pool and hot tub, which compliment the multiple stone terraces and the lush lawn. Outside you'll also find the recently renovated studio which overlooks the Humber River and a spacious terrace. Tranquility is guaranteed from the gazebo lookout, which is perched above the ravine.
After getting a glimpse of this beautiful house, we're sure you'll agree that sometimes, rules really are meant to be broken and opting for a more playful colour palette is a smart move. See the full home tour below.





















