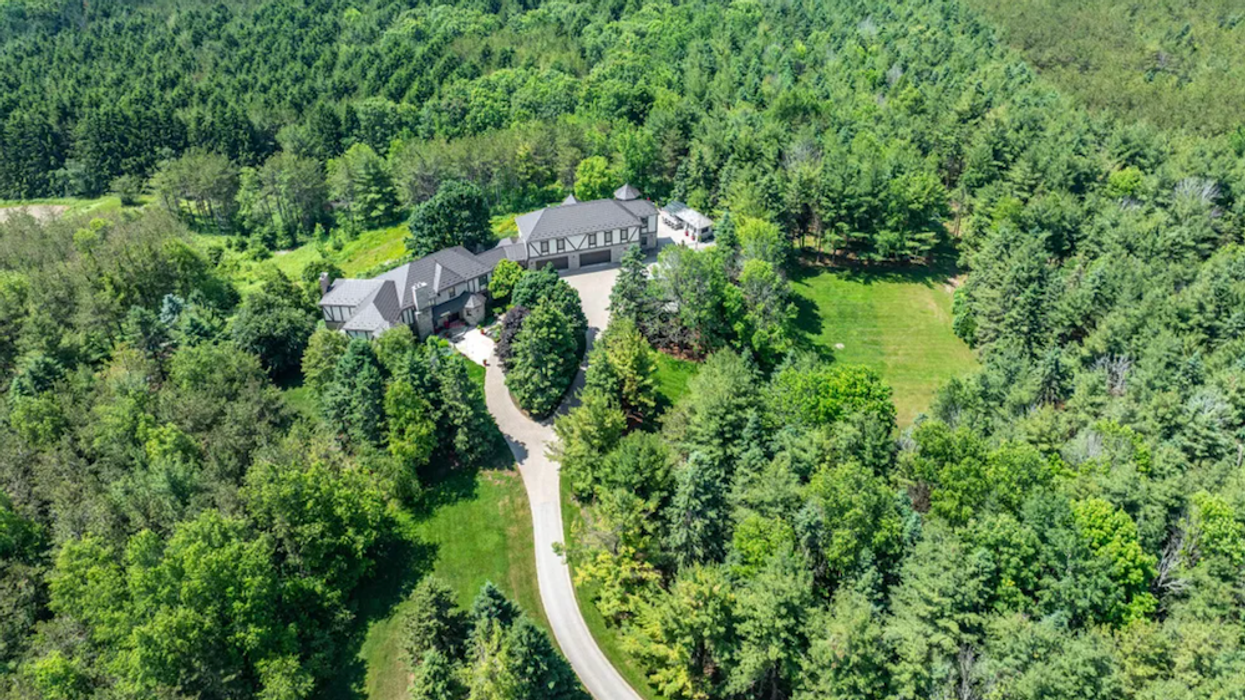Set high on a hillside in the rolling countryside of Erin, Ontario, 9255 Sideroad 27 isn’t just a home — it’s a fully realized estate.
Stretching across 46 acres of panoramic land, the property is an ultra-private retreat where English gardens meet classic architecture, and where every inch has been crafted for both grandeur and comfort.
From the moment you pass through the gated entrance and follow the winding, lamp-lit driveway, it’s clear that this is a rare offering.
The custom-built residence spans more than 7,000 sq. ft and has recently undergone a top-to-bottom renovation — with no expense spared. Its classic profile is set against a lush backdrop of colourful perennial beds, intricate stonework, and cascading fountains, all positioned to draw the eye toward the valleys below.
Inside, the home opens with a dramatic two-storey foyer and sweeping curved staircase. A double-tiered formal living room sets the tone for sophisticated entertaining, while a separate dining room and sunken family room offer distinct zones for gathering. An elevated oak-panelled office floats above the main level, accessed by a sculptural staircase that adds architectural flair.
At the heart of the home sits a chef-calibre kitchen by Woodland Horizon, featuring floor-to-ceiling maple cabinetry, quartz countertops, a nine-foot island, and a full suite of premium appliances. A casual dining area with a built-in coffee station completes the space — perfect for early mornings or unhurried weekends.
Upstairs, the primary wing is a sanctuary unto itself. A large sitting room with fireplace, expansive ensuite with six-piece layout, walk-in closet, and dedicated home office make it ideal for those seeking a private, self-contained retreat. Two additional bedrooms and a five-piece bath complete this level's R&R offering.
Specs
- Address: 9255 Sideroad 27, Erin
- Bedrooms: 6
- Bathrooms: 5+2
- Listed At: $4,200,000
- Listed By: Lesley Cumming, Sally O'Shea, Sotheby's International Realty Canada
On the opposite side of the home, a west wing opens up new possibilities for multigenerational living. This space includes a second full kitchen, three additional bedrooms, a den, and a grand great room with its own balcony and private views. Ideal for extended family, in-laws, or long-term guests, the layout offers independence without compromising on style or amenities.
______________________________________________________________________________________________________________________________
Our Favourite Thing
The layout is a masterstroke of flexibility — whether you’re accommodating extended family, hosting guests, or carving out private work-from-home quarters, the west wing opens up endless possibilities without sacrificing cohesion or style.
______________________________________________________________________________________________________________________________
And finally, the exterior is nothing short of resort-worthy. Anchored by a 20-x-40-ft saltwater pool and hot tub, the backyard features a full outdoor kitchen, dedicated pool house, change room, and four-piece bath. A series of decks, patios, and gazebos take full advantage of the sweeping vistas, offering countless spots to lounge, dine, or simply watch the sun set over the hills.
With a heated four-car garage, workshop space, and impeccable finishes throughout, this countryside estate offers scale, serenity, and substance, all in equal measure — a turnkey retreat just over an hour from Toronto.
WELCOME TO 9255 SIDEROAD 27

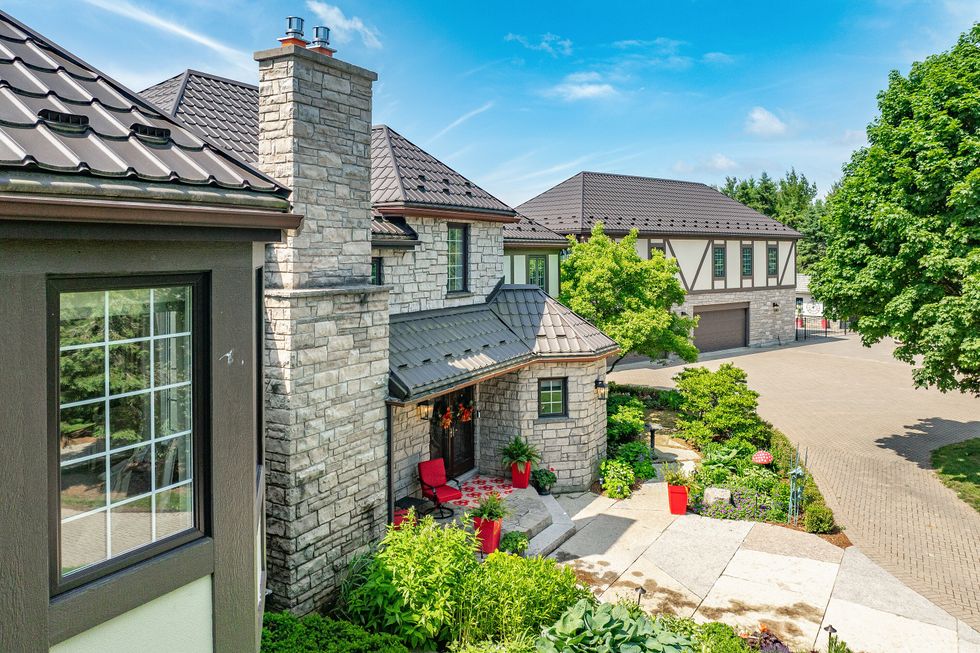
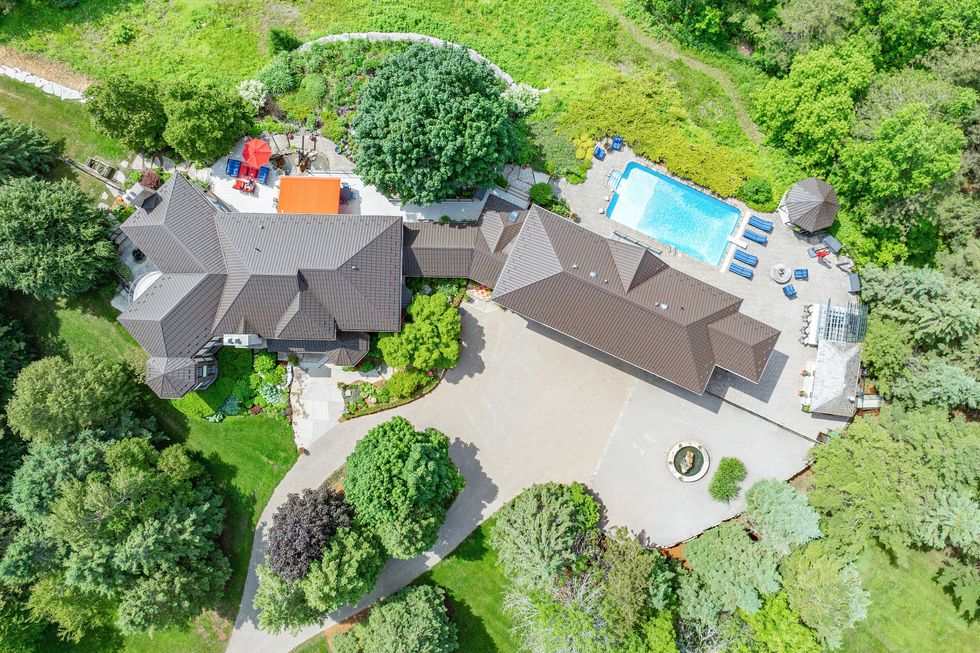
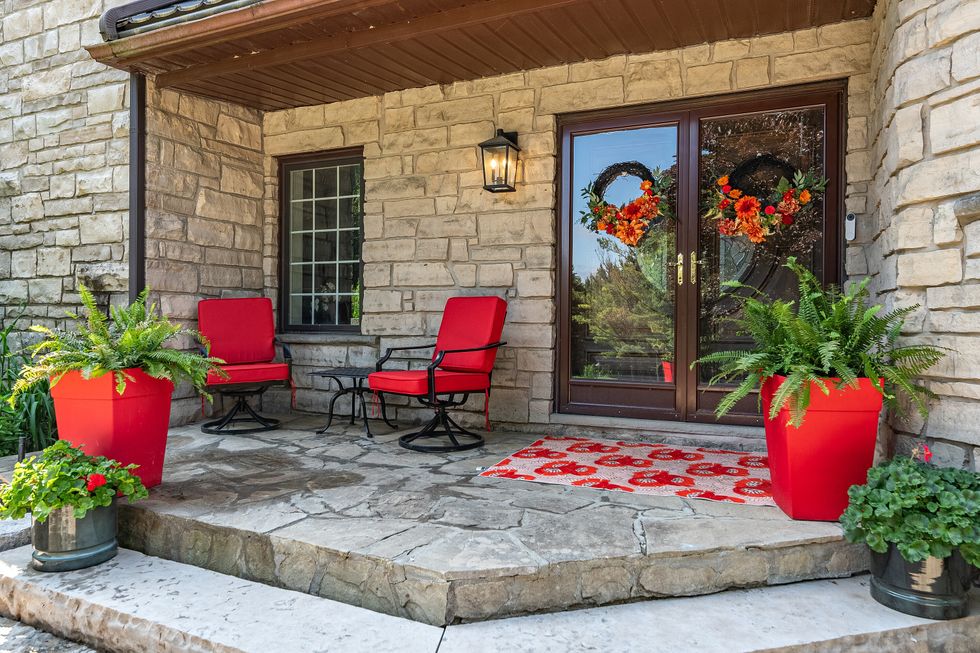
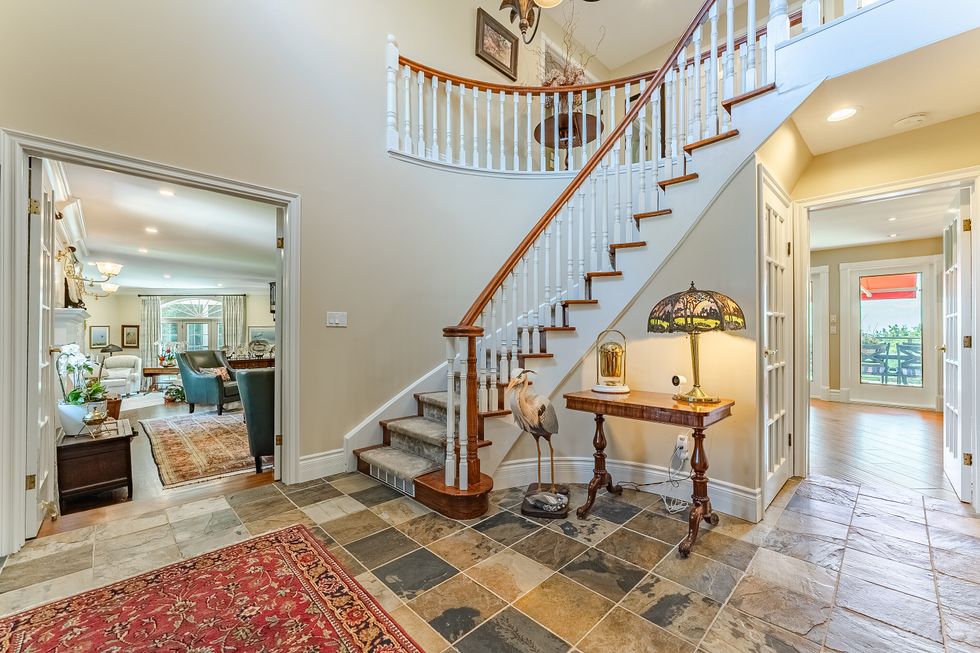
LIVING, KITCHEN, AND DINING
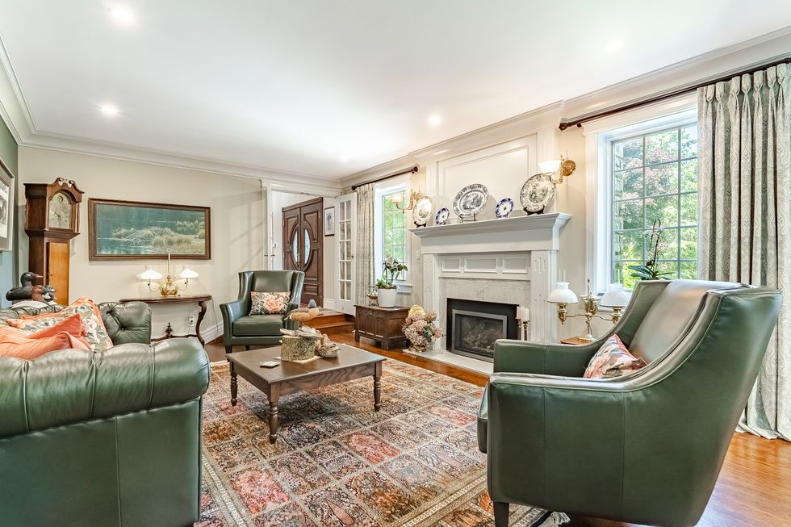
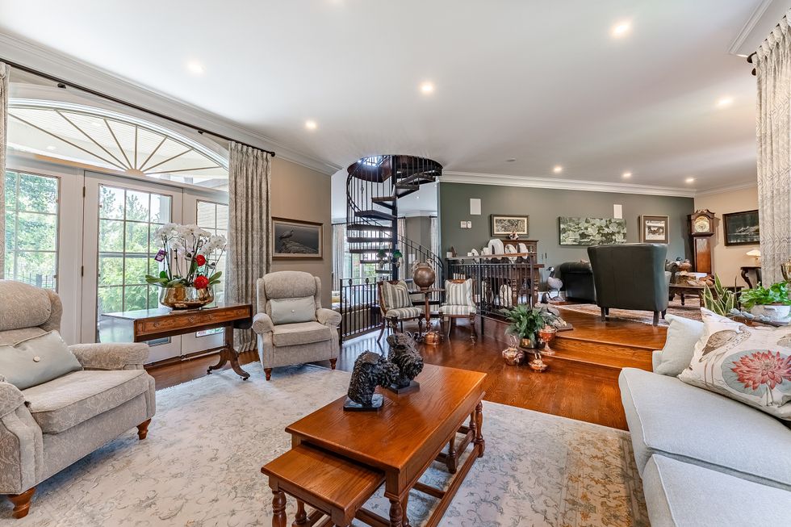
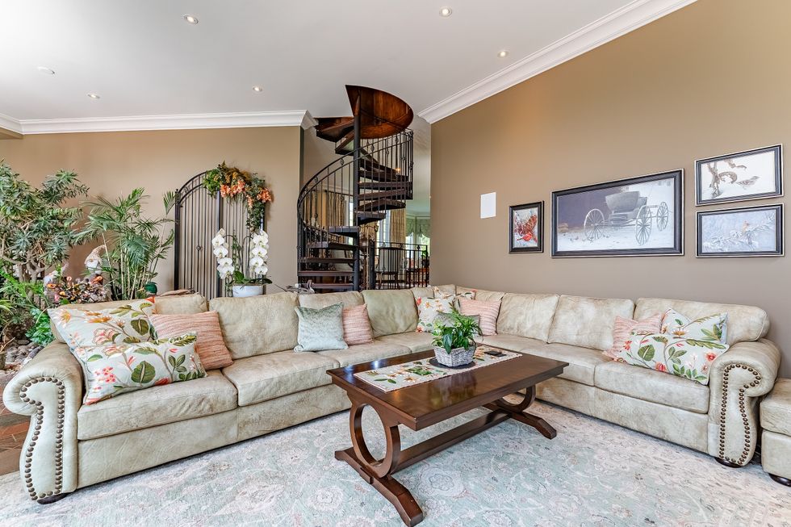
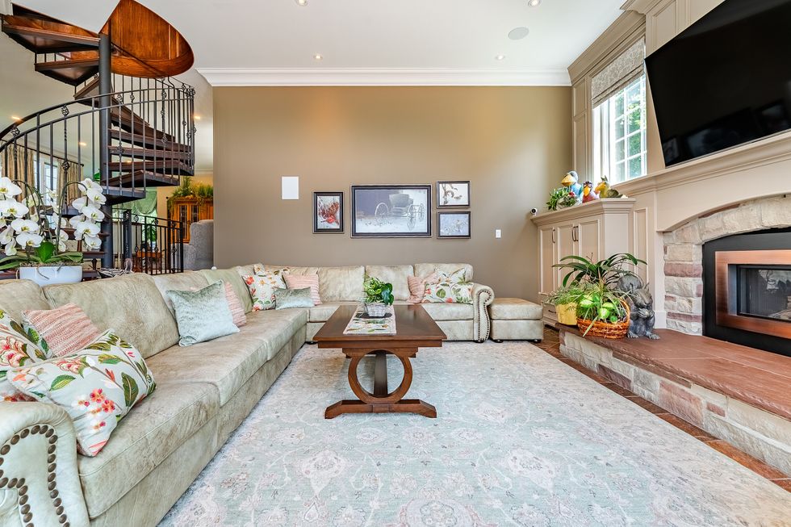
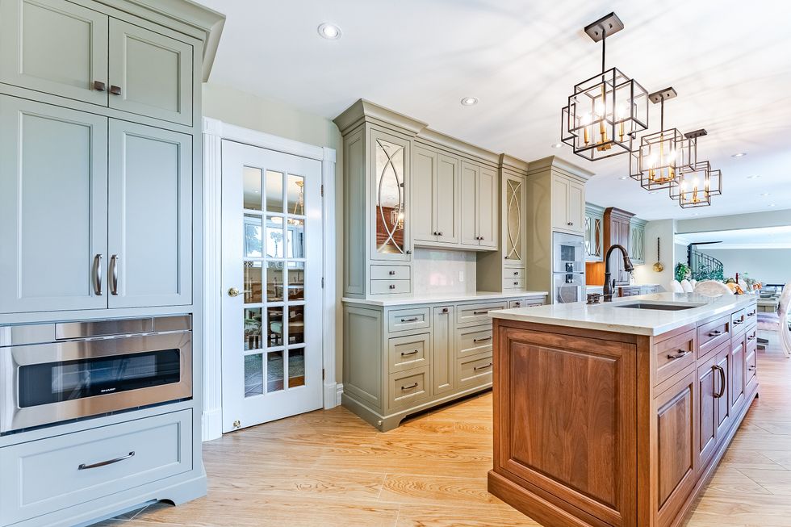
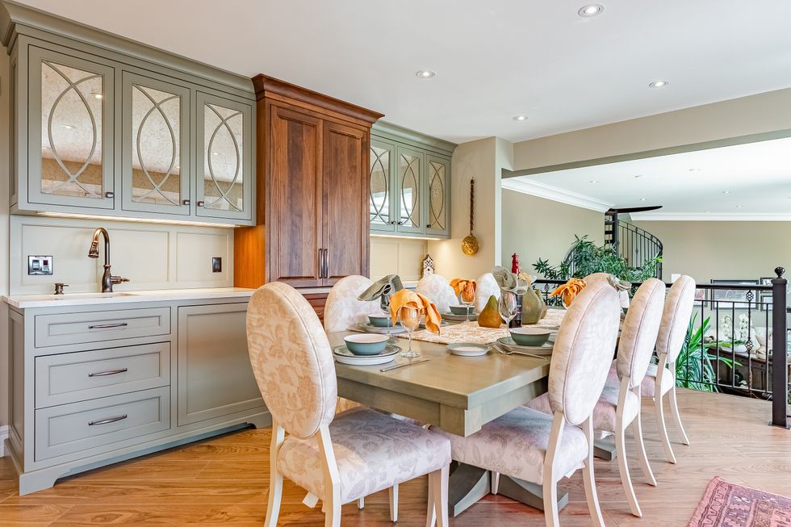
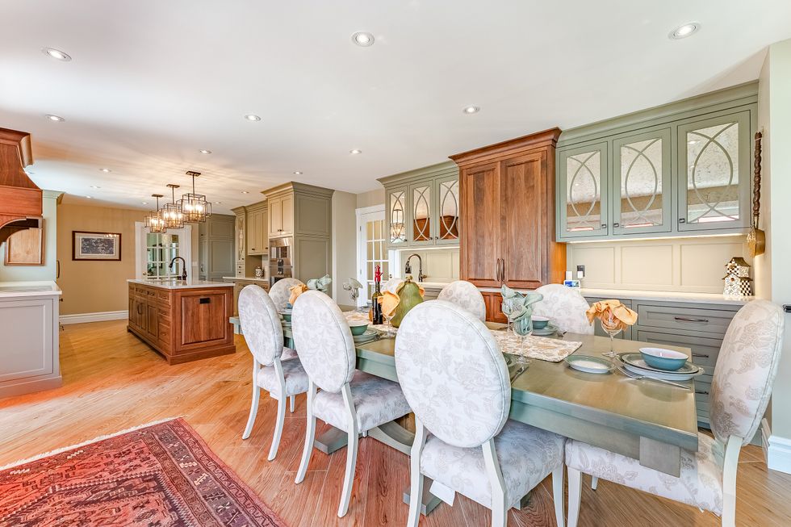
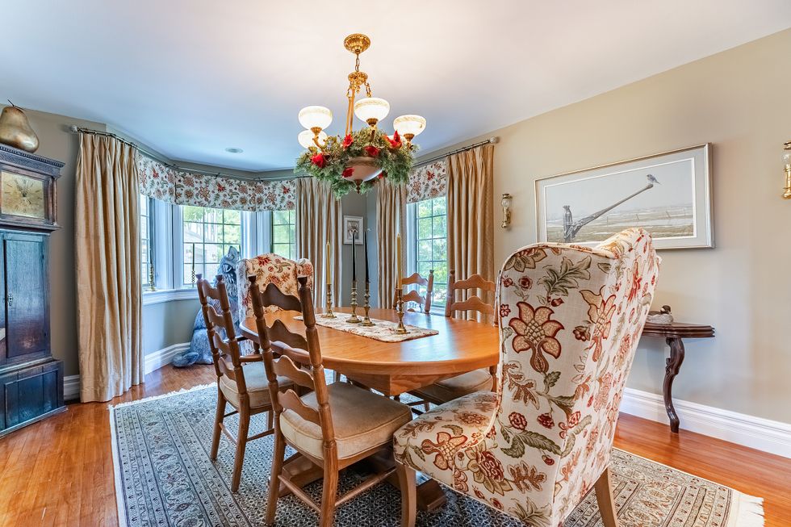
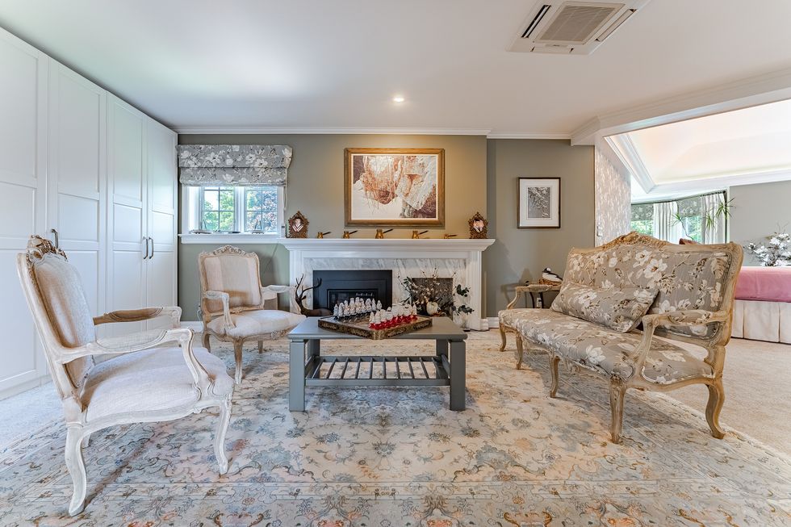
BEDS AND BATHS
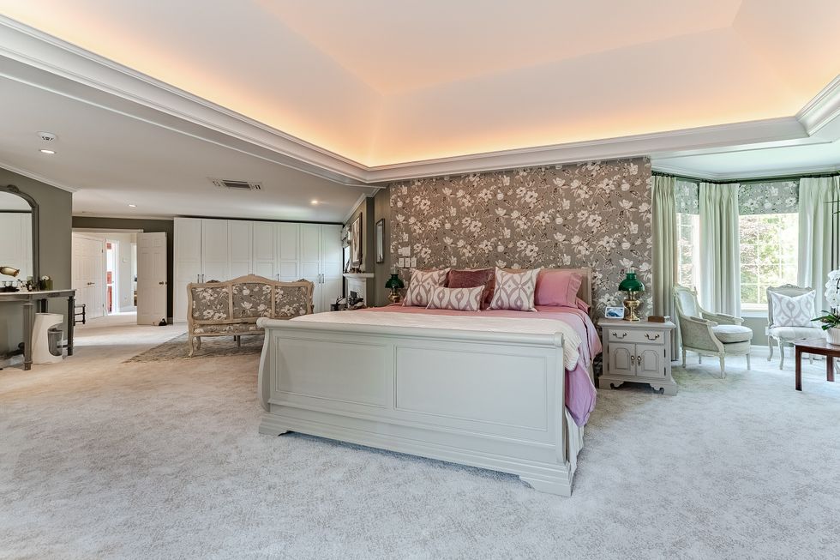
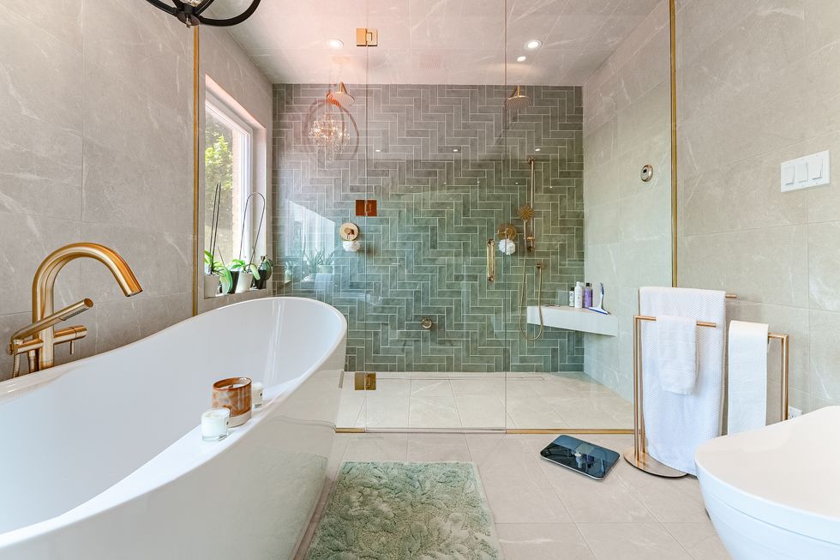
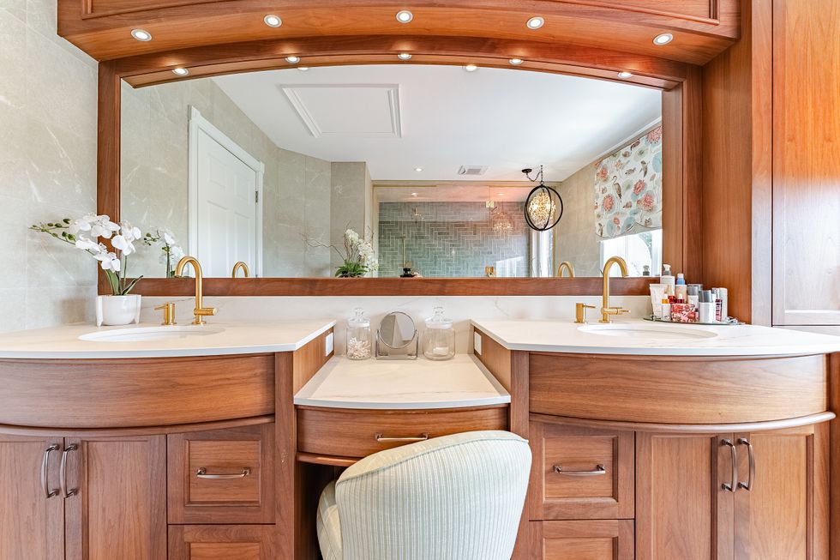
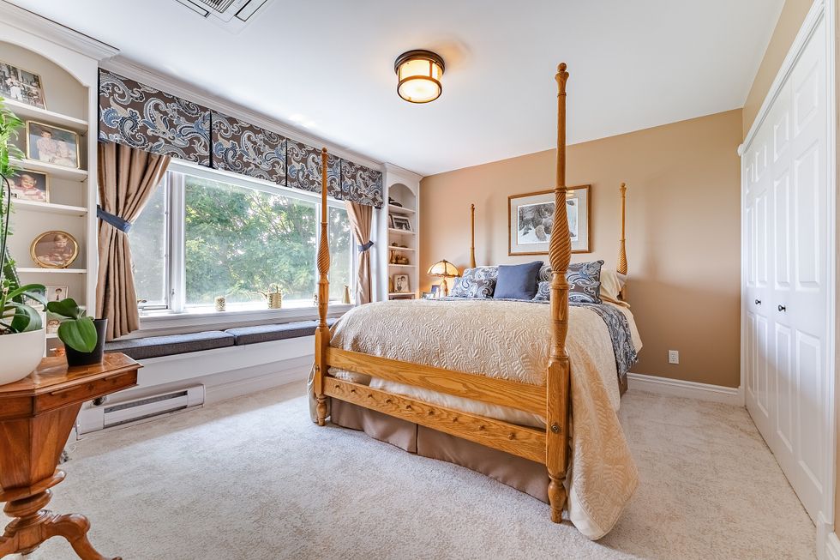
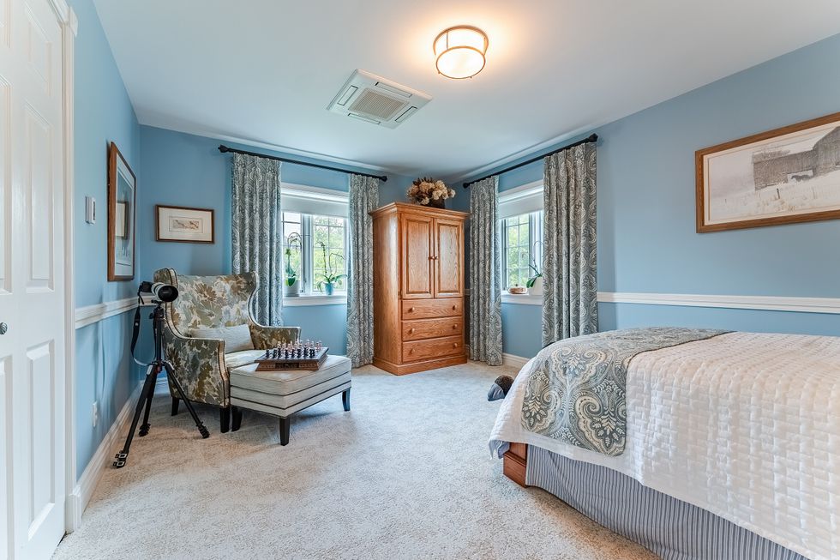
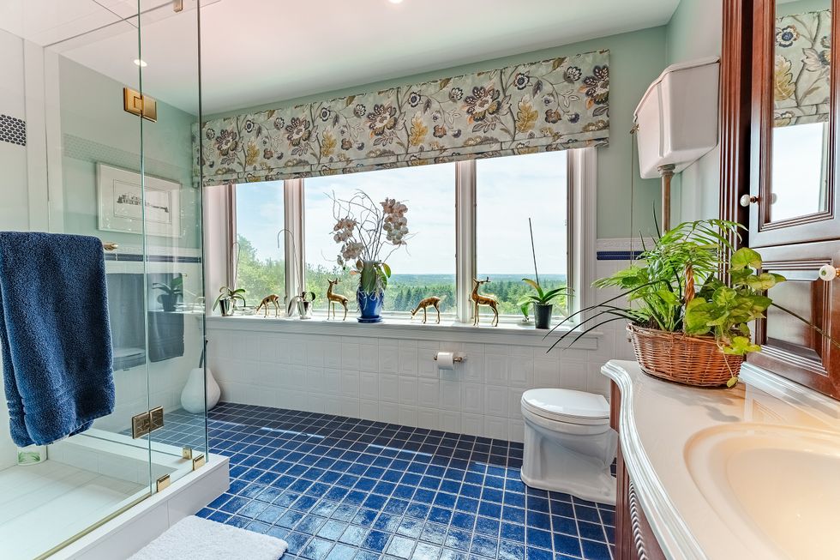
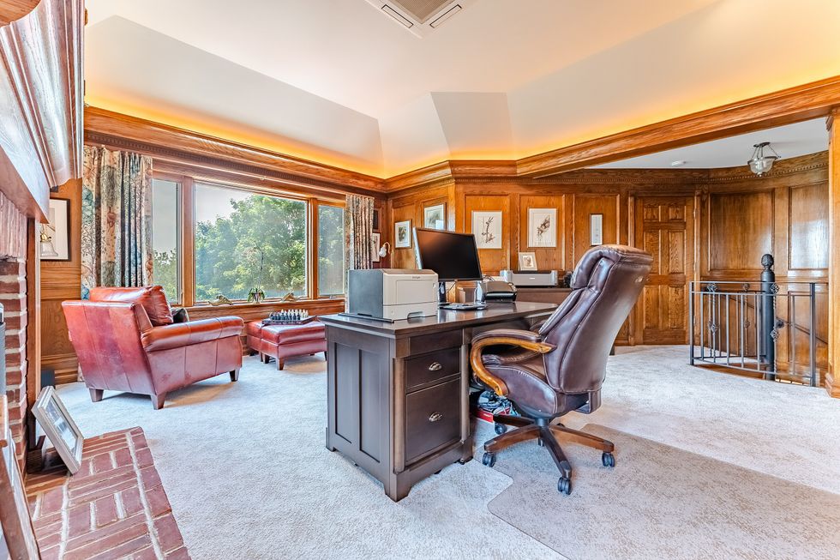
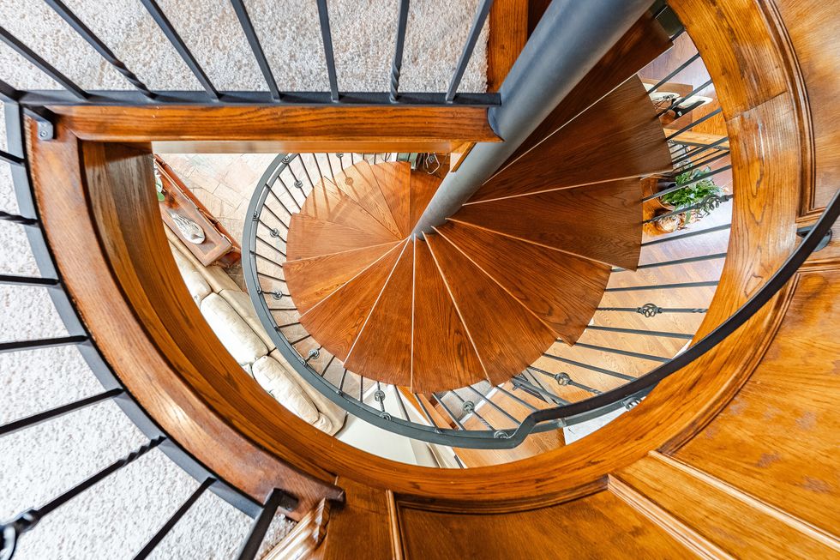
WEST WING
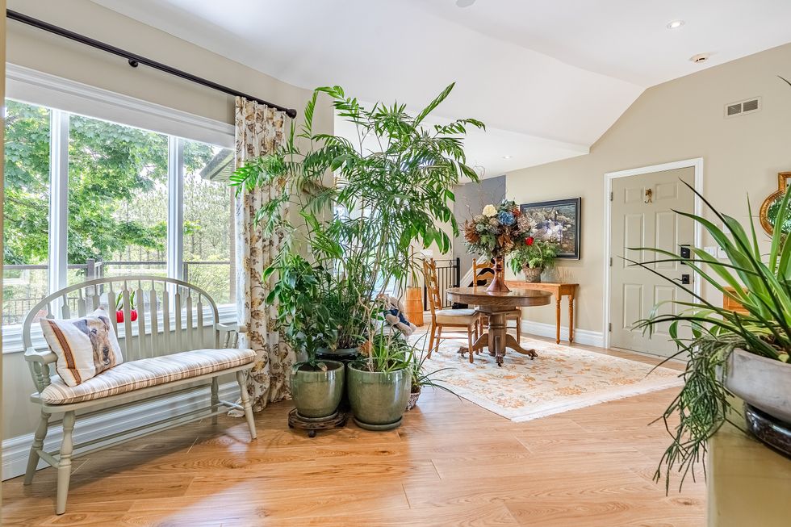
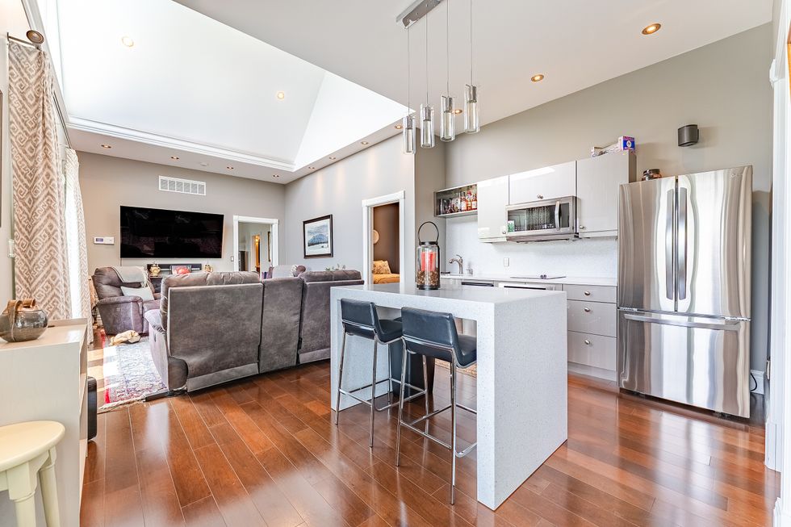
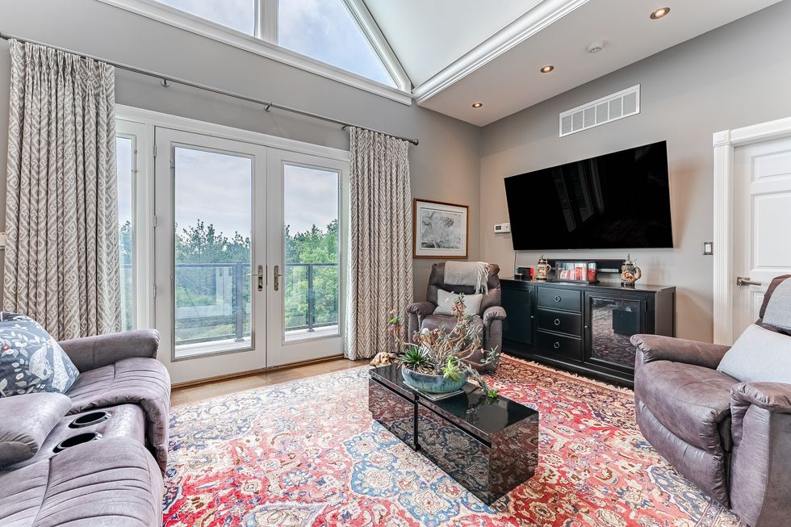
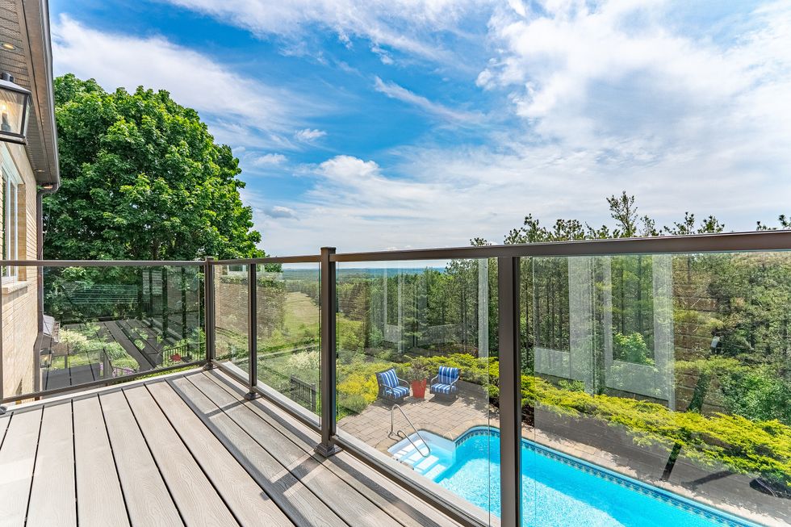
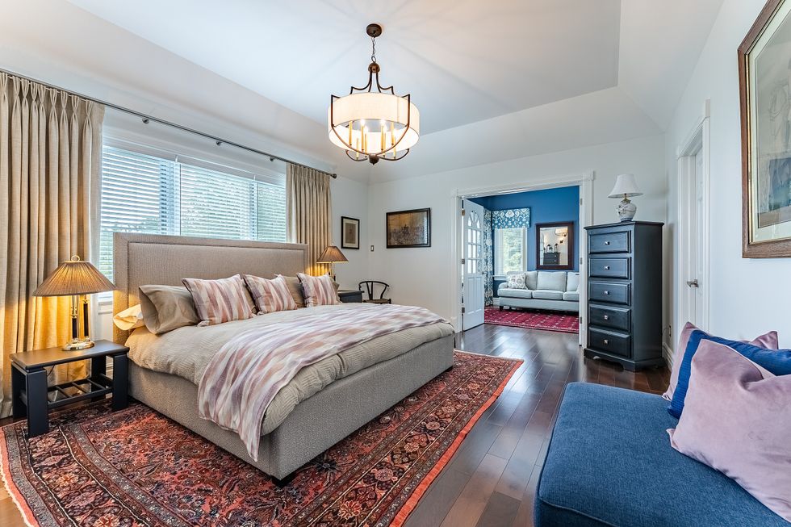
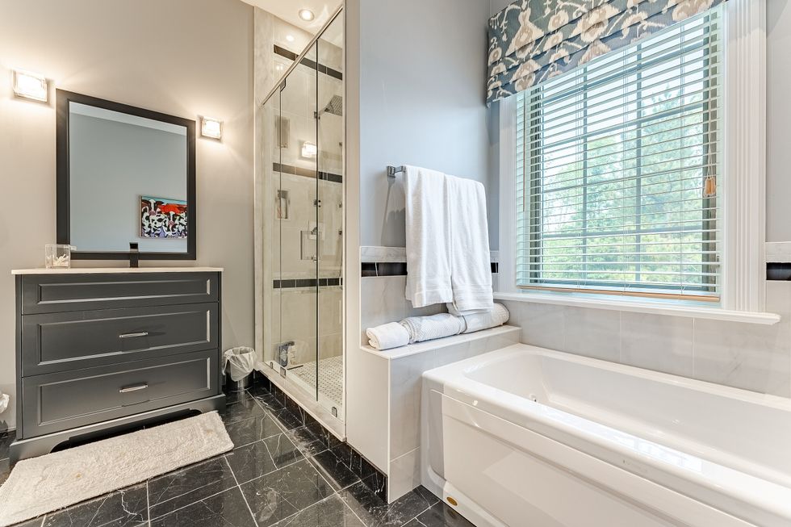
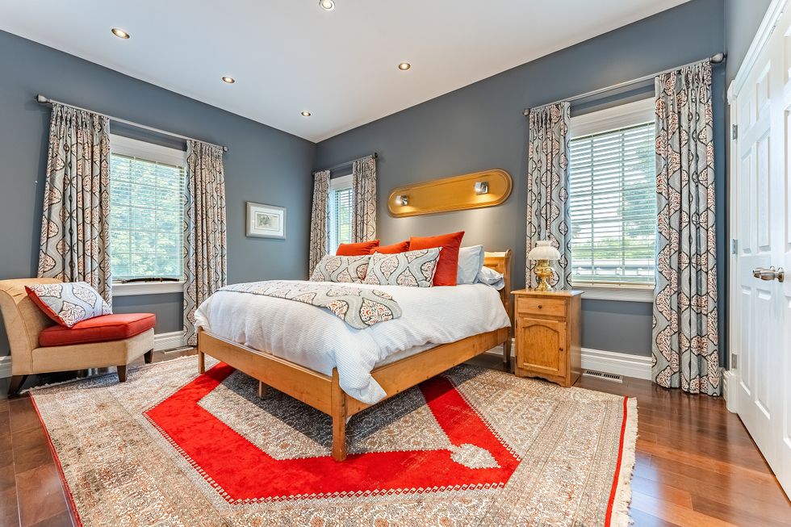
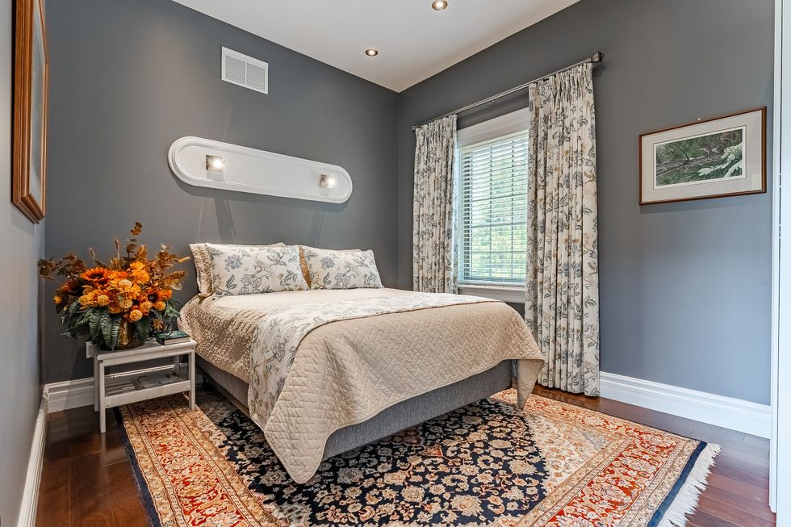
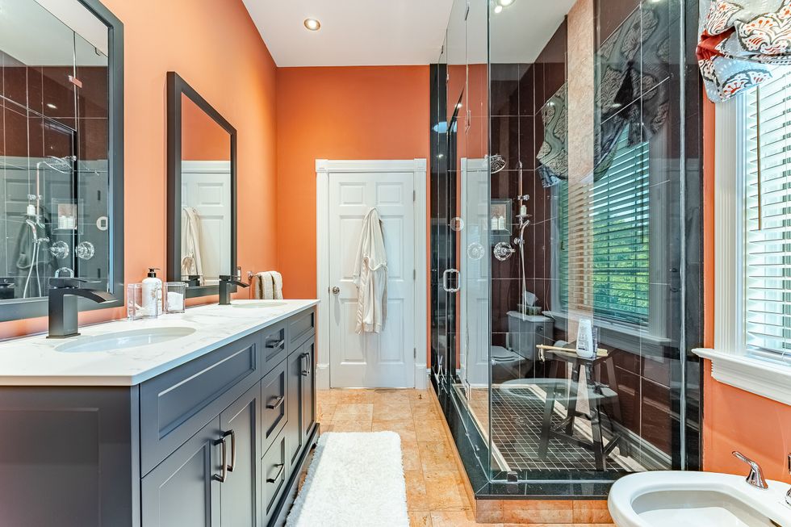
LOWER LEVEL
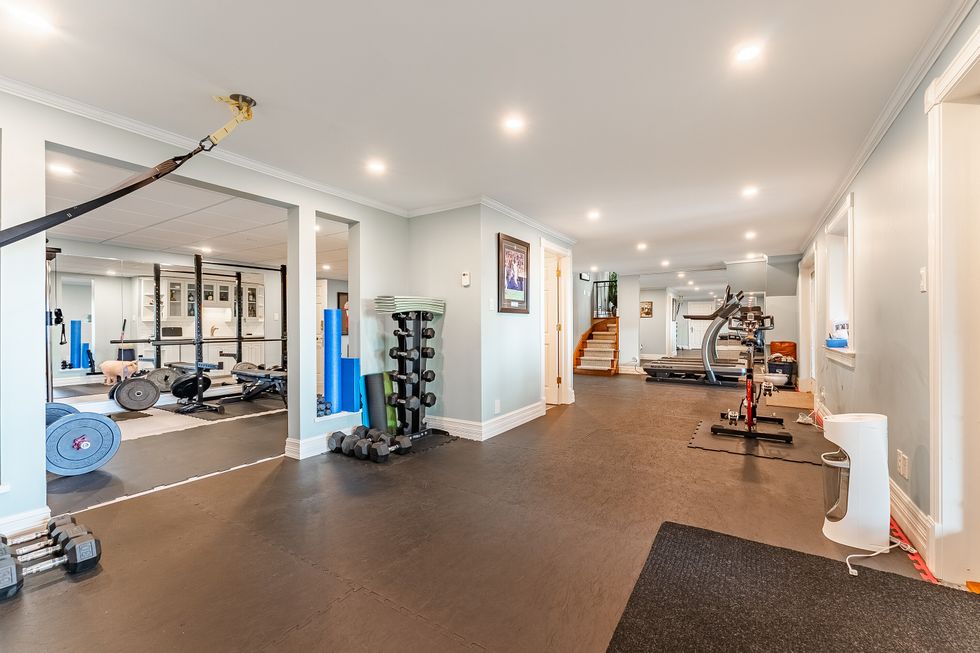
OUTDOOR
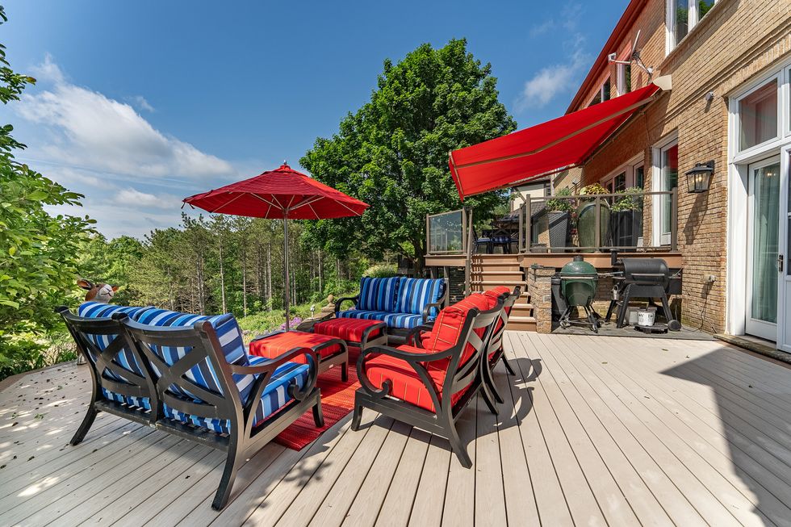
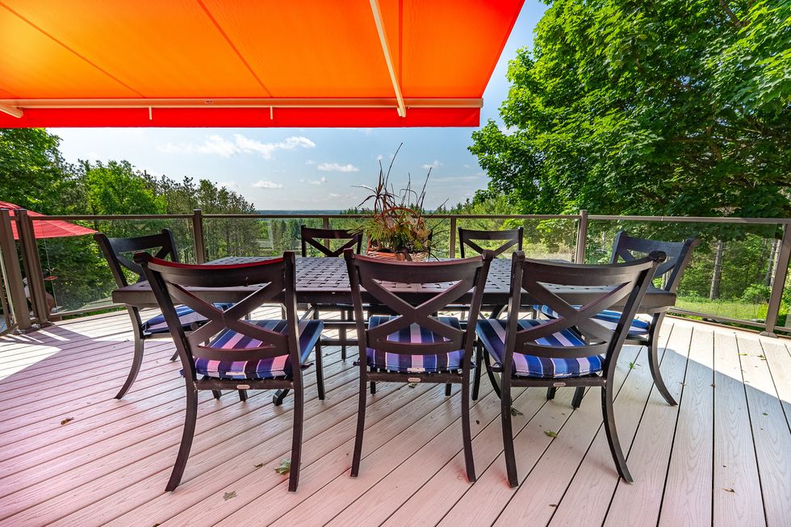
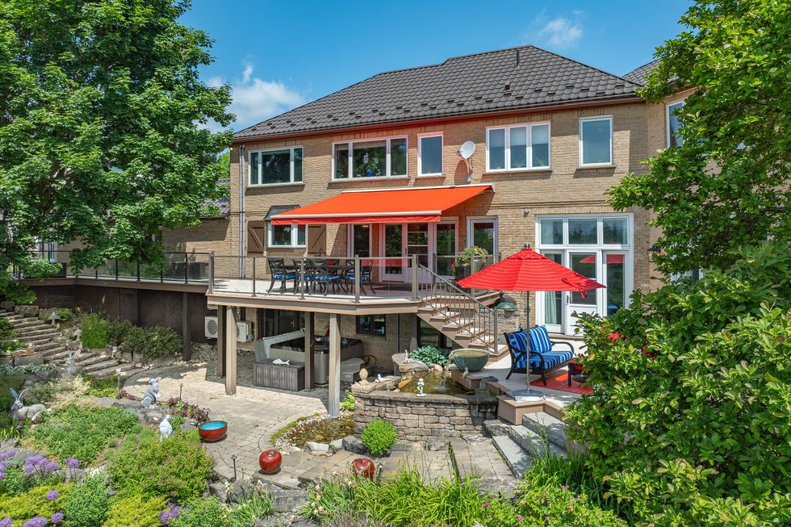
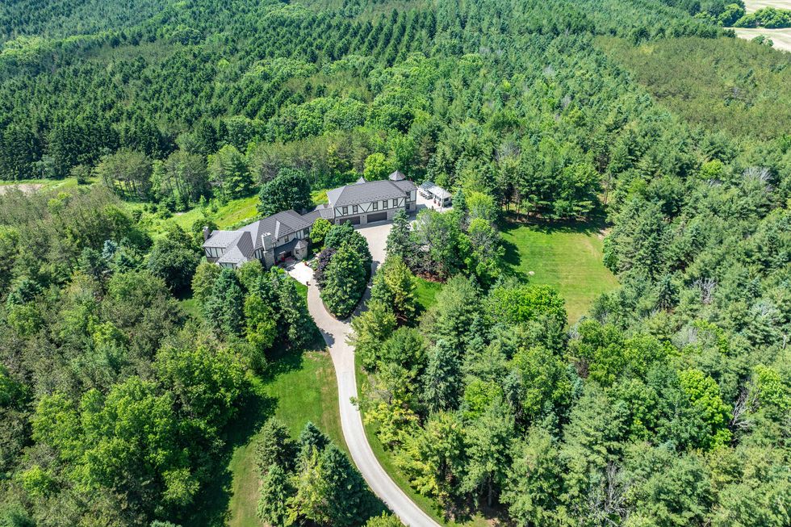
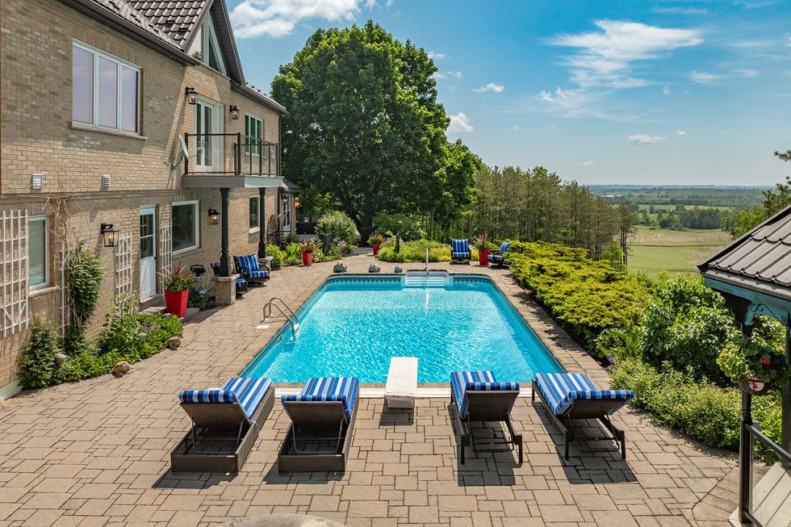
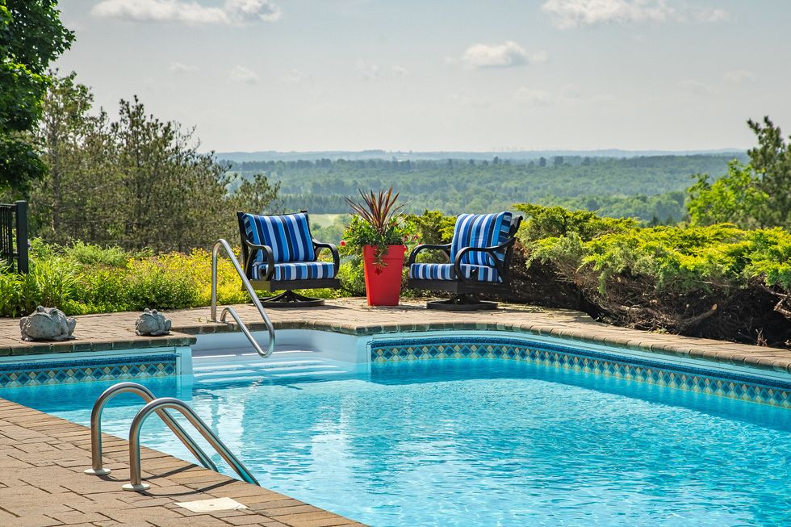
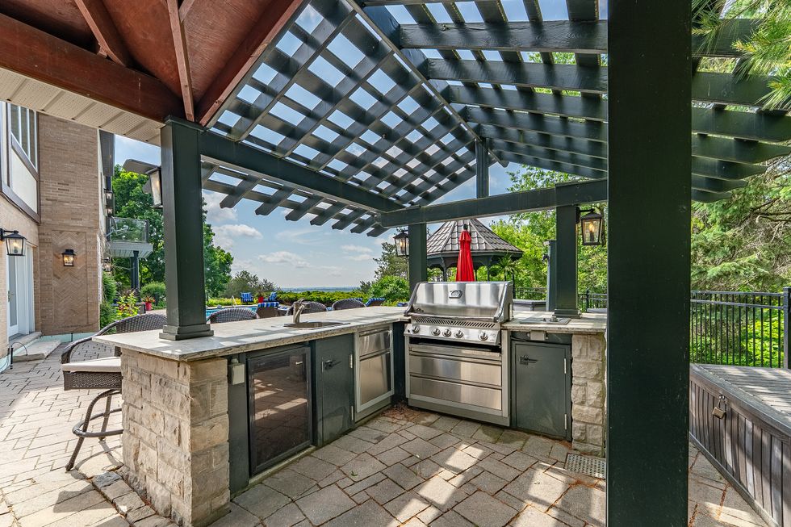
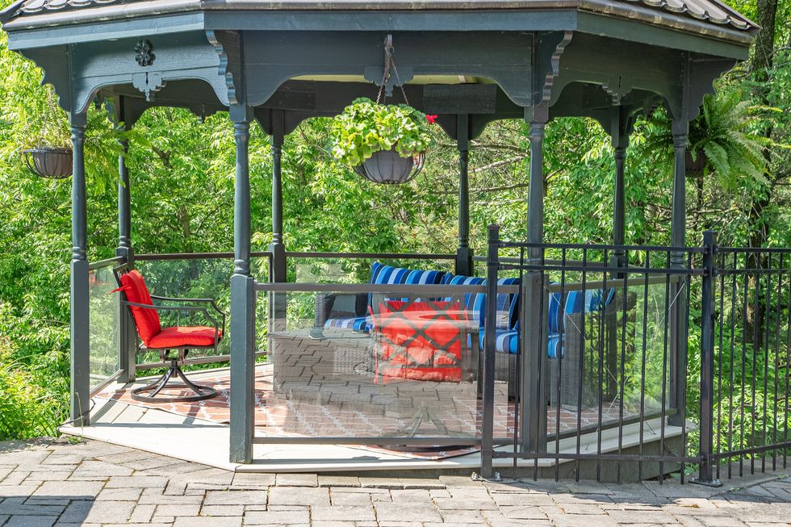
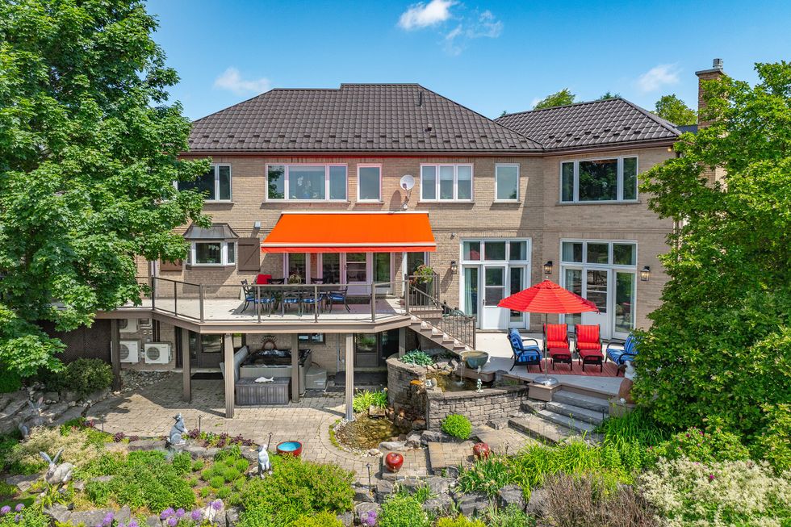
______________________________________________________________________________________________________________________________
This article was produced in partnership with STOREYS Custom Studio.
