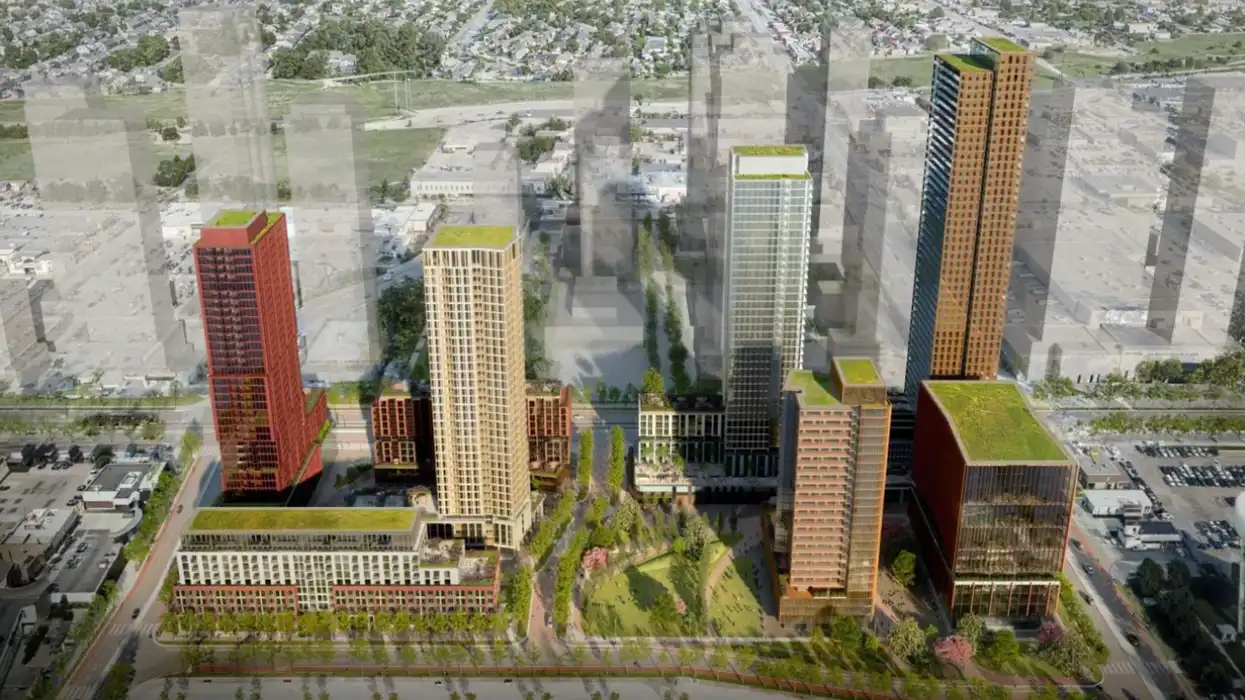An ambitious new development proposal from Samuel Sarick Ltd. envisions an eight-building mixed-use complex that would deliver over 2,700 residential units, a large public parkland dedication, and a new public street to west Scarborough.
The building plans, submitted in early-October, are currently pending review. If approved, the plans would be realized on a nearly 10-acre sight along Eglinton Avenue East, with 135 metres of frontage along Lebovic Avenue and 124 metres along Warden Avenue.
Currently, the site at 1911-1921 Eglinton Avenue East is occupied by two partially vacant commercial and institutional buildings that would be demolished to make room for the new project. In their place, the land would be redeveloped with six high-rise buildings of 14, 25, 35, 35, 40, and 53 storeys, and two mid-rise buildings, both of which would be 10 storeys. Buildings A, B, C, D, E, F are all mixed-use buildings, while G and H are residential and commercial, respectively.
The lot would be bisected with a new north-south road, connecting Eglinton Avenue to O'Connor Drive, with buildings C, D, E, and G on the west side and buildings A, B, F, and H on the east, along with a 42,872-sq.-ft park.
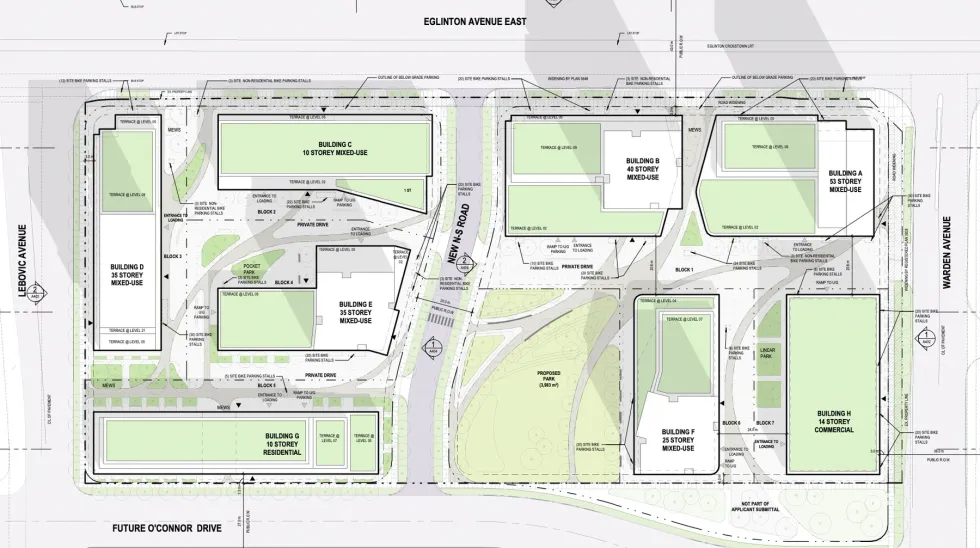
For the mixed-use towers, retail and community uses will be located at-grade, with residential units above. Across all eight buildings would be an expansive 1,786,400 sq. ft of residential space, 358,072 sq. ft of office space, 56,512 sq. ft of retail space, and 51,760 sq. ft of community space.
In total, there are proposed 2,777 dwelling units, to be divided into 277 studio apartments, 1,489 one-bedrooms, 718 two-bedrooms, 266 three-bedrooms, and 27 townhouses. The residents would have access to a total of 59,593 sq. ft of indoor amenity space and 59,783 sq. ft of outdoor amenity space, the majority of which would be made up by the public park in the centre of the development lands. There are also proposed 1,017 vehicular parking spaces, 182 of which will be for offices and visitors, as well as 2,219 bicycle spaces.
Featuring designs by BNKC architects and landscaping from NAK Design Strategies, renderings of the development are defined by a generous amount of green space, seen in the landscaping and green roofs on each building. The buildings themselves all appear to have unique designs that feature a range of materials and warm, earthy colours.
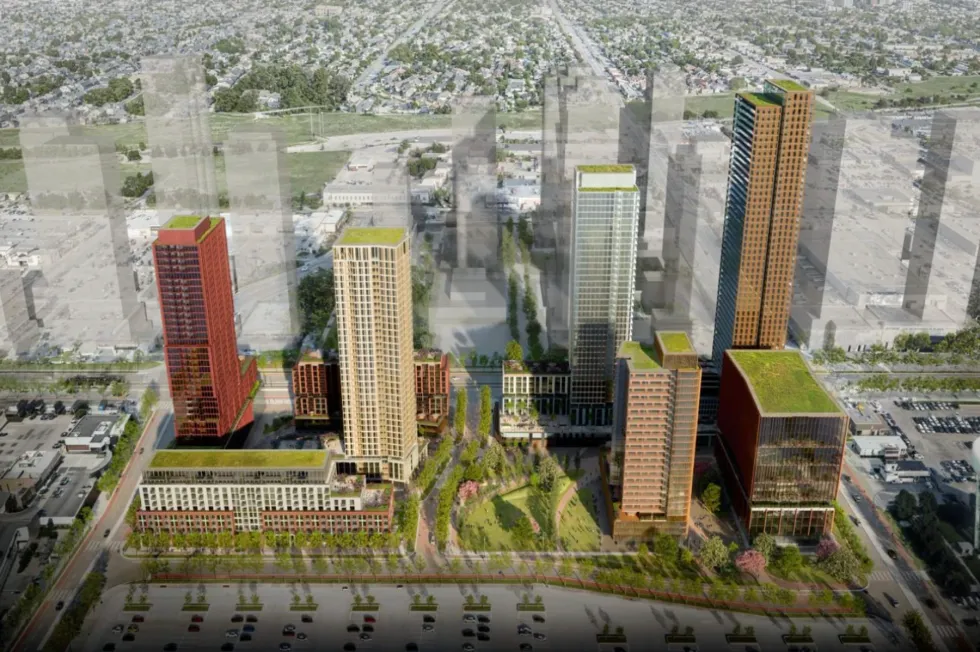
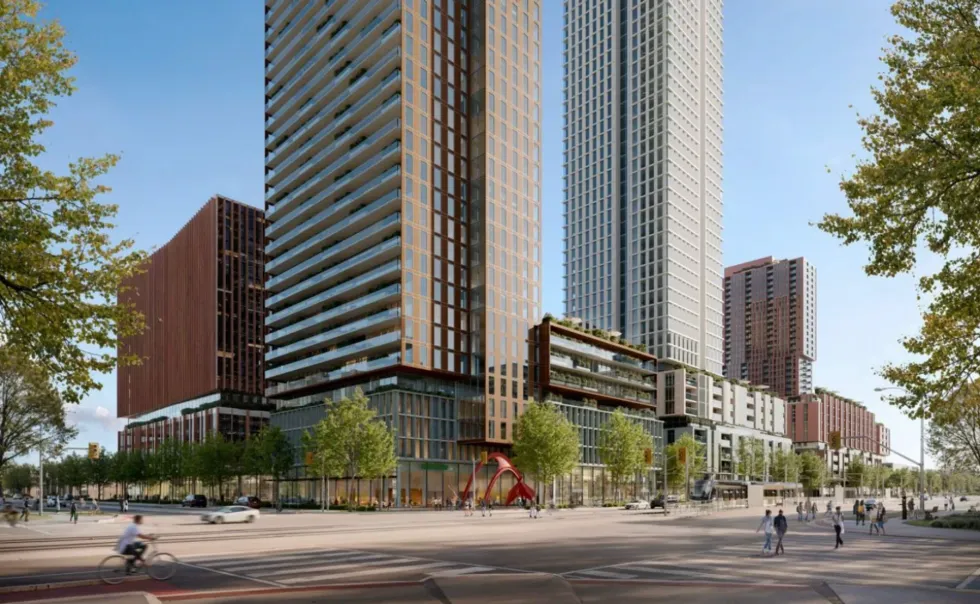
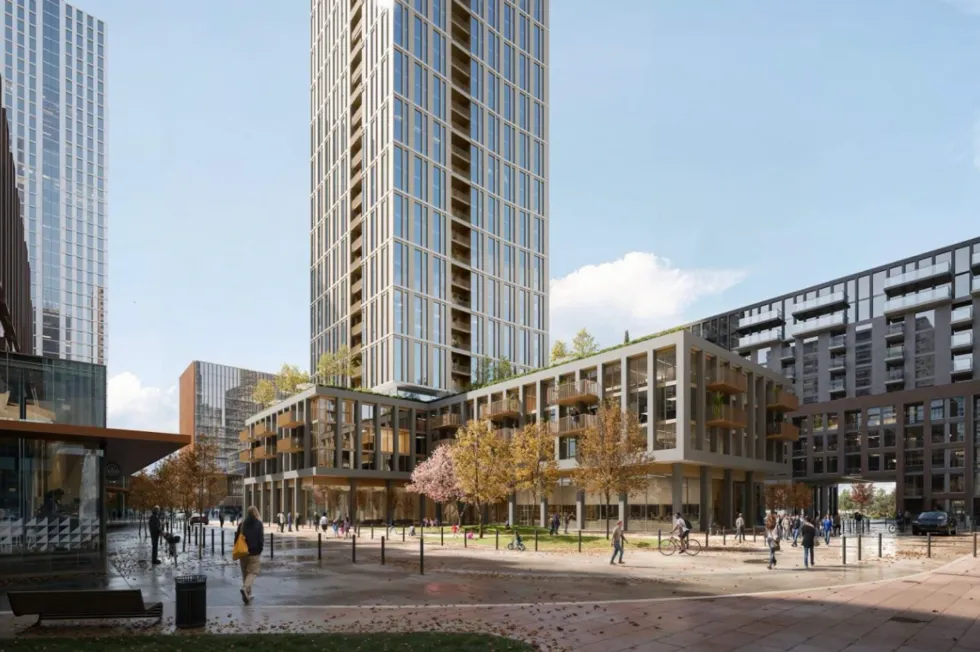
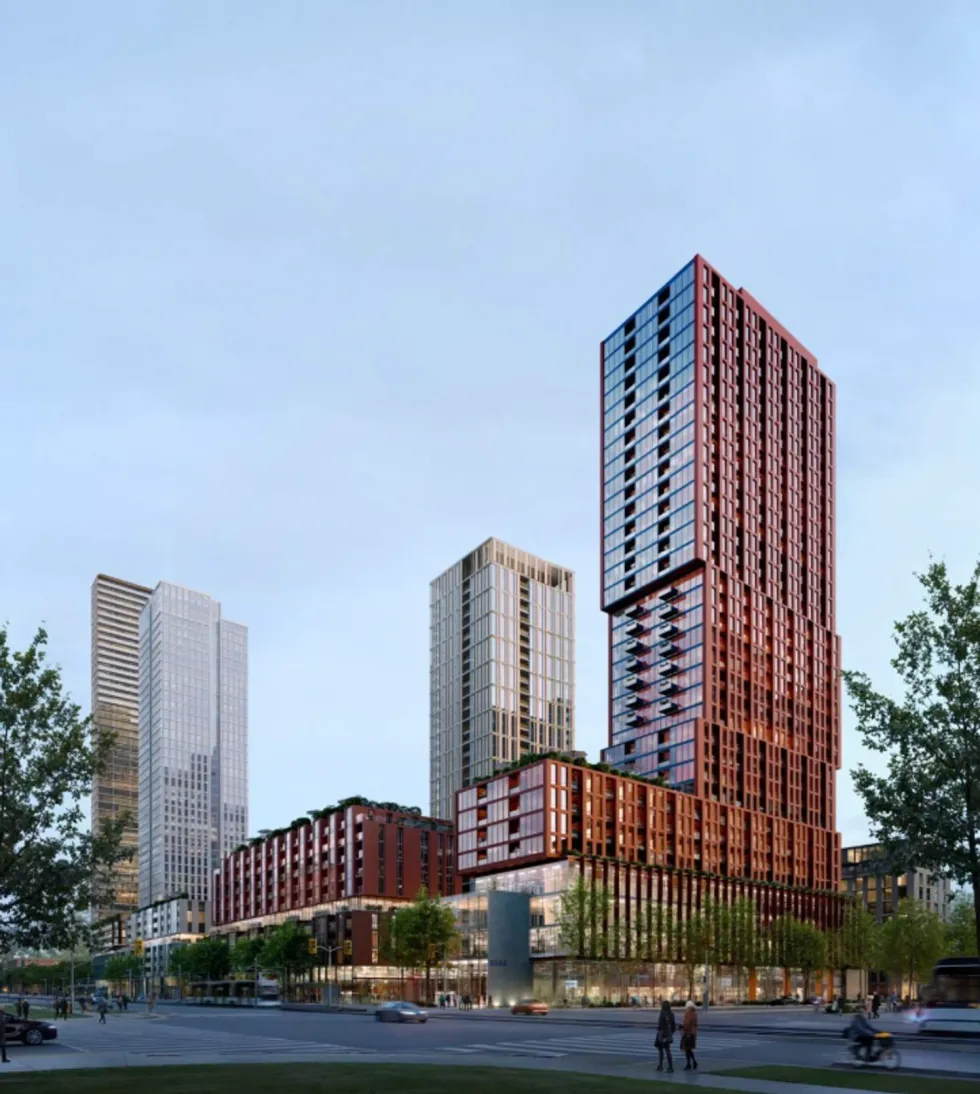
"The project prioritizes creating a sustainable, pedestrian-friendly environment that enhances urban connectivity and livability," a representative from BNKC Architects Inc. told STOREYS. "Inspired by contemporary urbanism and community feedback, the design strategically integrates high-rise and mid-rise buildings to frame vibrant public spaces and activate street edges. Green infrastructure, active transportation networks, and inclusive public realm amenities are central to the design, fostering social interaction and community engagement."
The attractive development is situated within Scarborough's Clairlea-Birchmount neighbourhood, home to Eglinton Square Shopping Centre, a number of restaurant and shopping options, and public parks, and positioned within a quick drive to the Don Valley Parkway and Highway 401.
Additionally, the site is located in the approximate centre of the Golden Mile Corridor, stretching from Victoria Park Avenue in the West to Birchmount Road in the East. In the coming years, the development will be well-serviced by the Eglinton Crosstown LRT line, with the planned Hakimi Lebovic station set for the northwest corner of the development lands and Golden Mile station set for the northeast.
- Behemoth 17-Building Development Offering Over 10,000 Units Proposed In Vaughan ›
- 40-Storey Development In The Village To Provide Housing And Queer Community Space ›
- Scarborough's Sprawling Master-Planned Community Moves Closer To Reality ›
- 65-Storey Skyscraper Could Be Toronto's Coolest New Building ›
- 75-Acre Downsview West District To Deliver 8,800 Homes ›
- 38-Storey Development Proposed Next To Glencairn Station ›
