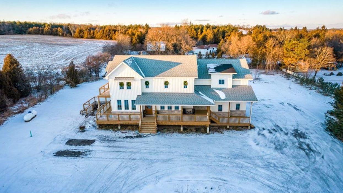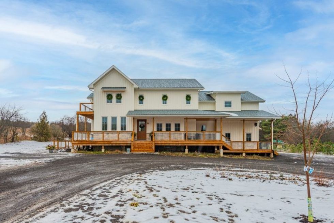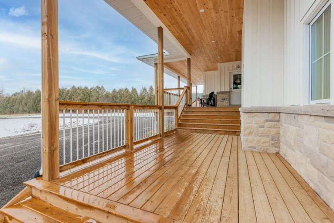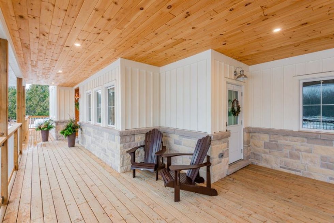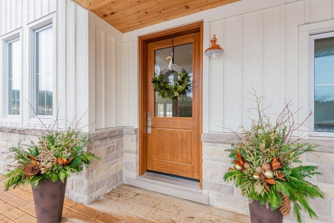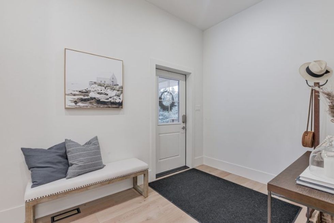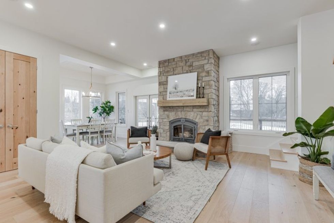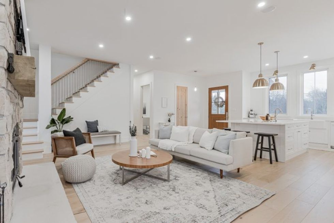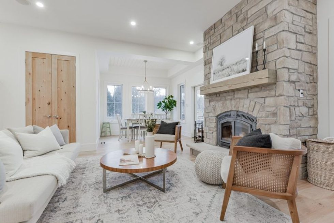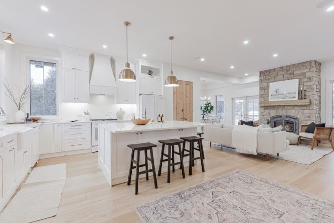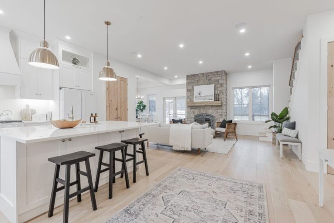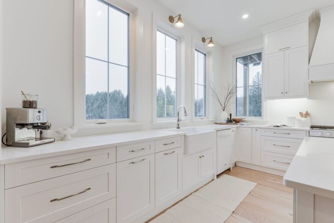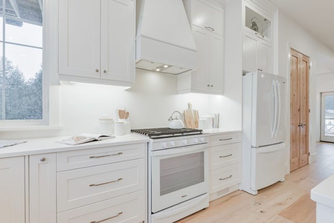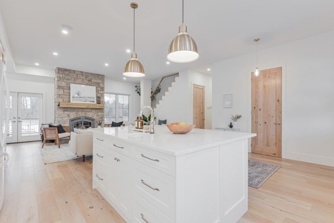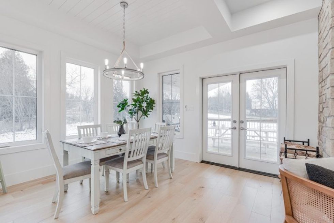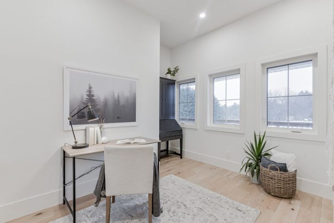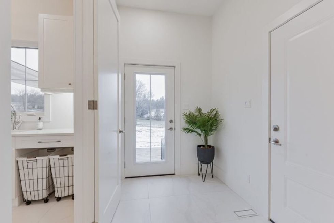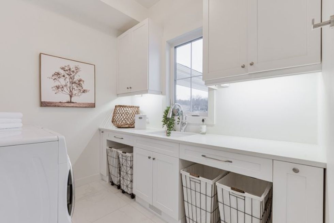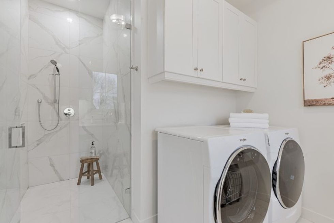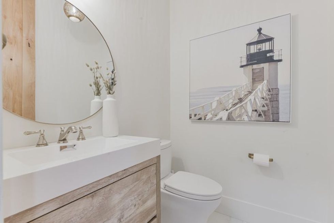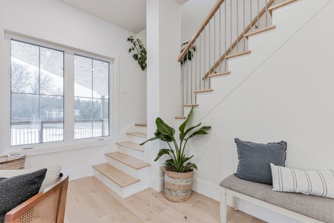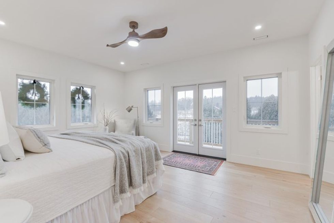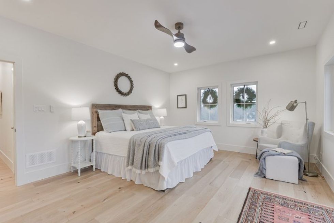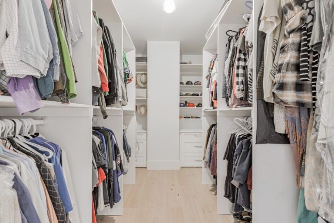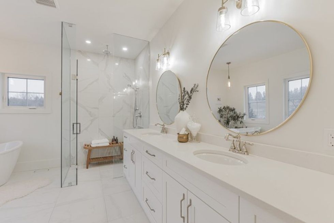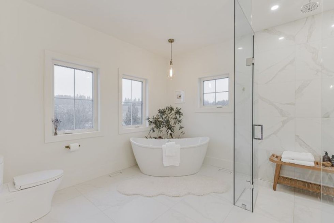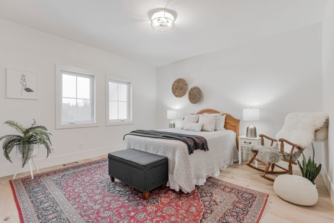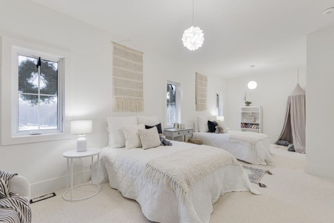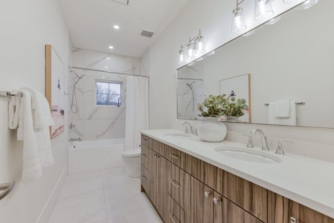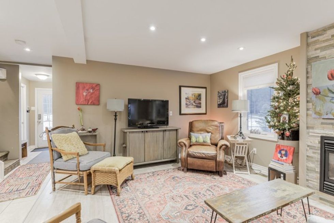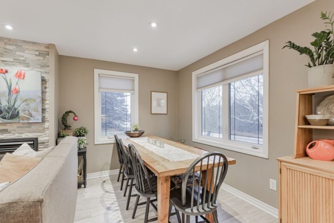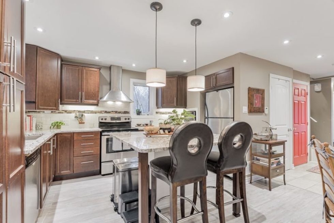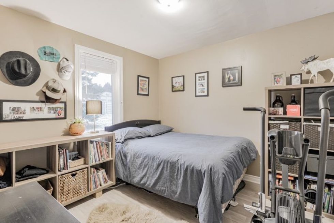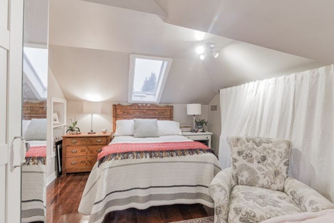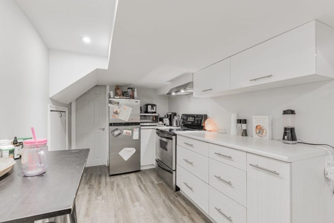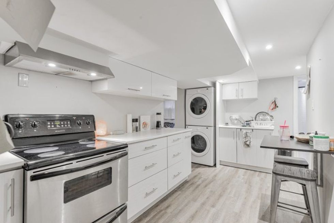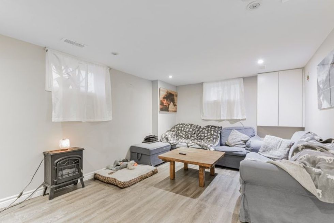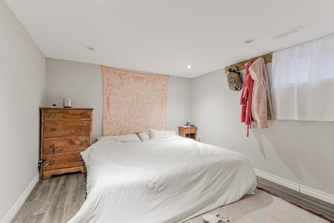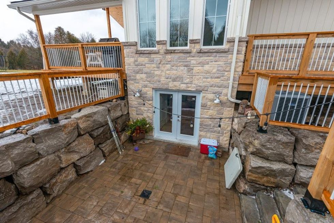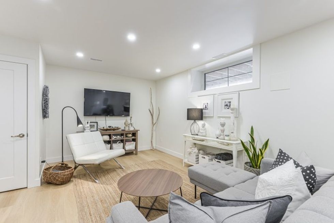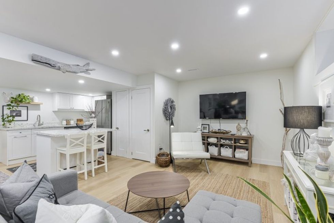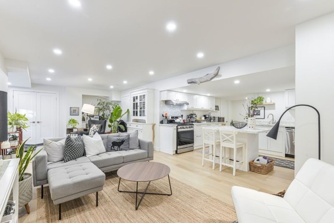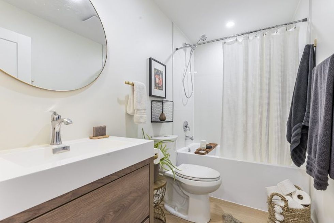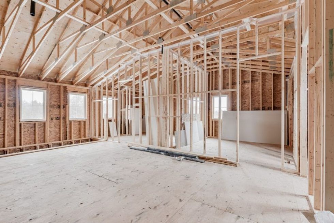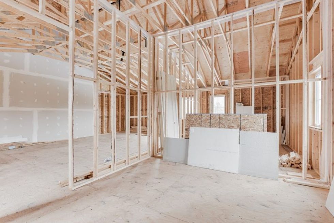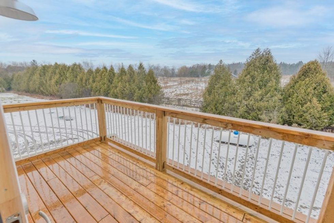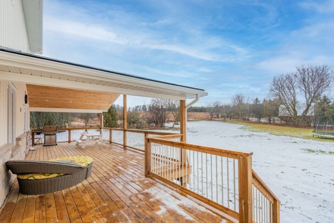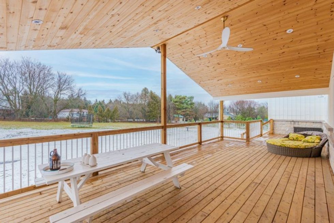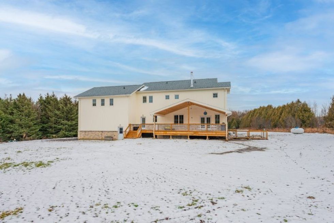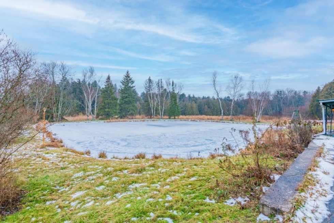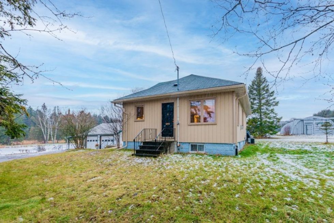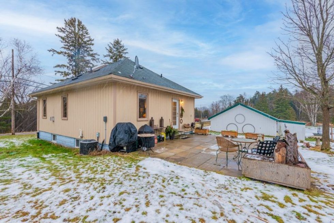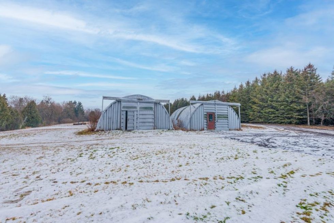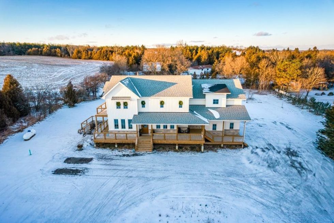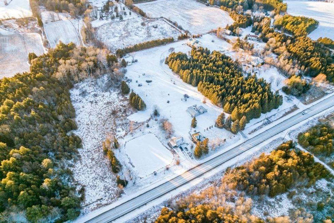Whether you're part of a massive family, you love to host friends for overnight stays, or you're looking to live and work in a retreat-like environment, this newly-listed farmhouse in Durham region was made for you.
Located in rural Uxbridge, 7920 Durham Regional Road 1 is a once-in-a-lifetime opportunity.
The 6+3 bed, 7 bath home was crafted as a local custom collaboration, featuring architectural design by H.Bee and building by Timberidge.
Having risen up in 2021, the newly-built home nods to both the traditional and the contemporary.
READ: This Spacious 2+1 Bed Suite Overlooking Avenue Road is Swoon-Worthy
Some of those more "classic" elements include a deep, wraparound, covered porch, a side-entry mudroom, and 10-foot ceilings in the main living space. Furthermore, the interior boasts a Canadian-made fireplace surround made of high-quality stone veneer, plus engineered white oak flooring, and 8-foot knotty alder wood doors.
Meanwhile, a large kitchen island with a prep sink, quartz counters, and gold veining brings a more modern touch to the open-concept living and dining space, as does the colour scheme of the interior at large: pale neutrals and white tones meet those aforementioned knotty wood doors and high ceilings, marrying a "minimalistic" aesthetic with one of more historical times.
In this main living space, a wall of windows welcomes in natural light while also serving views of the long laneway and front yard. The back deck, which is covered, doubles as a place to dine on a warm summer's evening; the outdoor experience is completely private, and the property's more-than-10 acres offer ample opportunity for enhancements like a pool, fruit trees, veggie gardens, or landscaping.
Specs:
- Address: 7920 Durham Regional Road 1, Uxbridge
- Bedrooms: 6+3
- Bathrooms: 7
- Size: +2,500 sq. ft.
- Lot size: +10 acres
- Price: $2,799,905
- Listed by: Kelsey Schoenrock, Chestnut Park Real Estate Ltd. Brokerage
These wide property views can be appreciated from the upper-level bedrooms, including the primary suite, which comes complete with a swoon-worthy 5-piece ensuite and an 8x14 walk-in closet. The basement, meanwhile, is finished as a self-contained 2-bed in-law suite with radiant-floor heating, 8-foot ceilings, open-concept living and dining, and a kitchen boasting all-new Samsung appliances.
Our Favourite Thing
What we appreciate most about this incredible property is the way it fully embraces -- and optimizes -- the space it has available. Across 10 acres, the listing boasts a main farmhouse with its basement apartment, plus a 2+1 bed guesthouse with a kitchen, and finally, a 2-car garage with 13-foot ceilings and a loft space that's been framed for two more bedrooms, a kitchen, and a bathroom. We weren't kidding when we described this place as "compound like." (And we're hoping, post move-in, there may be some space left for us to join the crew.)
Spanning a total of 11.44 acres, this listing is studded with everything that could arise in your rural farmhouse dreams: a pond, a drive shed, a workshop with a mechanical hoist, plus all those additional bedrooms to accommodate friends and family (or paying guests).
Serving the potential for additional income, and being within walking distance to town, you're not likely to find another listing like this one anytime soon.
WELCOME TO 7920 REGIONAL ROAD 1
7920 Durham Regional Rd 1 from Houssmax on Vimeo.
ENTRY
LIVING ROOM
KITCHEN AND DINING
OFFICE
LAUNDRY
STAIRWELL
BEDS AND BATHS
GUEST HOUSE
BASEMENT SUITE
GARAGE LOFT FRAME
OUTDOOR
This article was produced in partnership with STOREYS Custom Studio.
