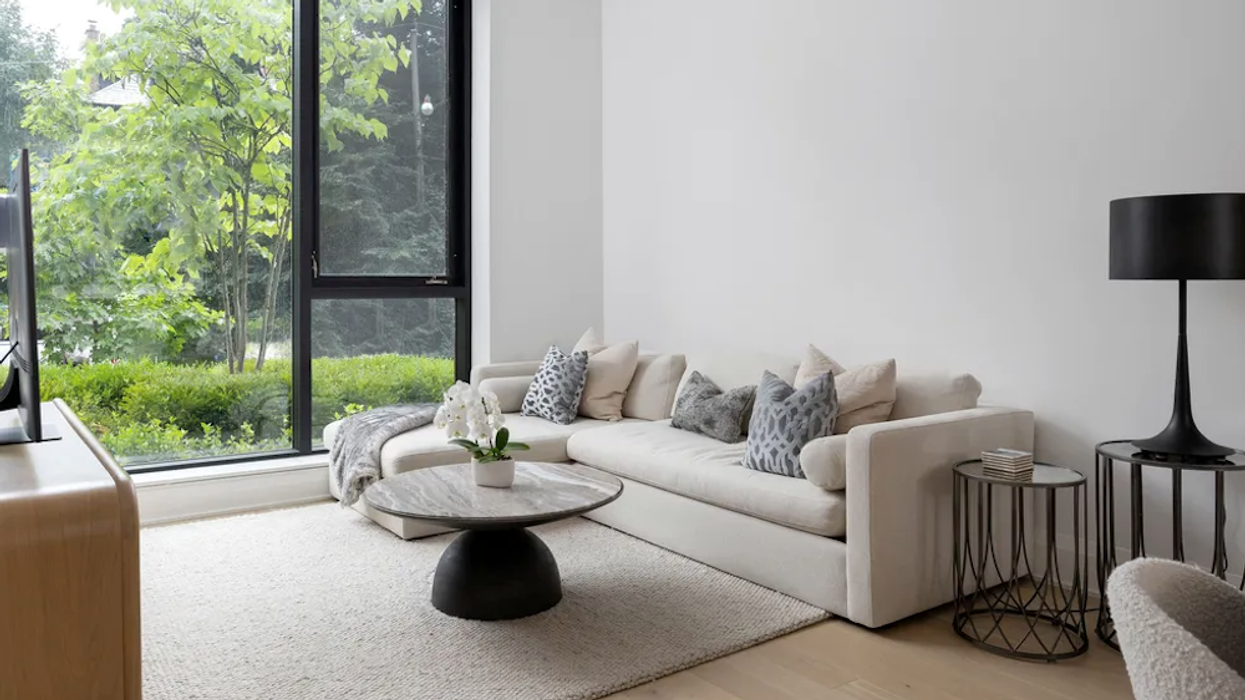Hugged by the Summerhill, Casa Loma, and Deer Park neighbourhoods, 75 Foxbar Road beautifully blends luxury with easy, laid-back living.
Located on a quiet, tree-lined street in Toronto’s coveted midtown, this Camrost Felcorp-built executive townhome serves a freehold feel in a tranquil setting, mere steps from a host of lavish and lively urban conveniences. The home stands just off the intersection of St. Clair Avenue West and Avenue Road, meaning easy access to shops, groceries, green space, transit, and thoroughfares into and out of the city.
Residents are also invited to enjoy 20,000 square feet of amenities at the exclusive Imperial Club, which offers a golf simulator, two squash courts, an indoor pool, a steam room, board rooms, game rooms, a party room, two theatre rooms, a large gym with a spin bike room — and more.
Upon arrival at the address, a manicured front garden greets you. Inside, an open-concept main floor invites you to further discover the spacious layout, which is illuminated by sunlight pouring through large windows.
A chef-inspired Travisana kitchen stands at the heart of the home, complete with an expansive centre island, marble countertops, a honed backsplash, and built-in top-quality appliances. This is a space as perfectly suited for family weekday breakfasts as for chic Saturday night entertaining.
Enhancing the space even further, the adjacent terrace serves as the ideal place for coffee in the morning air, or a breezy glass of wine in the evening hours.
Specs:
- Address: 75 Foxbar Road, Toronto
- Bedrooms: 3+1
- Bathrooms: 3
- Size: 2,750-2,999 sq. ft.
- Price: $3,850,000
- Listed by: Deana Feldman, Chestnut Park Real Estate Ltd. Brokerage
For when it comes time for some R&R, the second-floor primary suite beckons. A true sanctuary, this retreat is complete with a cozy sitting area, plus high ceilings and south-facing, floor-to-ceiling windows, which work together to craft an airy and serene atmosphere. What’s more, not one but two walk-in closets (complete with organizers) mean ample storage space, while the 6-piece ensuite rivals a spa.
Moving up to the third floor, the awe-inspiring offerings continue. Here, two well-appointed guest bedrooms offer private retreats for all, with one bedroom leading out to a private terrace. The open den, which would perfectly serve as an office space, is flooded with natural light, providing an ideal working or studying environment.
______________________________________________________________________________________________________________________________
Our Favourite Thing
What truly sets this property apart for us is its seamless blending of serenity with convenience. The turnkey townhome offers that freehold feel, paired with the ease and effortlessness of condominium living. Add the fact that the address sits in a tranquil neighbourhood that remains close to every Toronto convenience, and 75 Foxbar Road delivers the best of every world.
______________________________________________________________________________________________________________________________
Finally, the fully finished lower level has been designed with flexibility top of mind; a spacious family room sets the stage for recreation and relaxation. Whether you’re craving a family movie night, an at-home workout session, or a quiet hideaway with a good book, this must be the place.
Actually — come to think of it — the entirety of 75 Foxbar Road must be the place.
WELCOME TO 75 FOXBAR ROAD
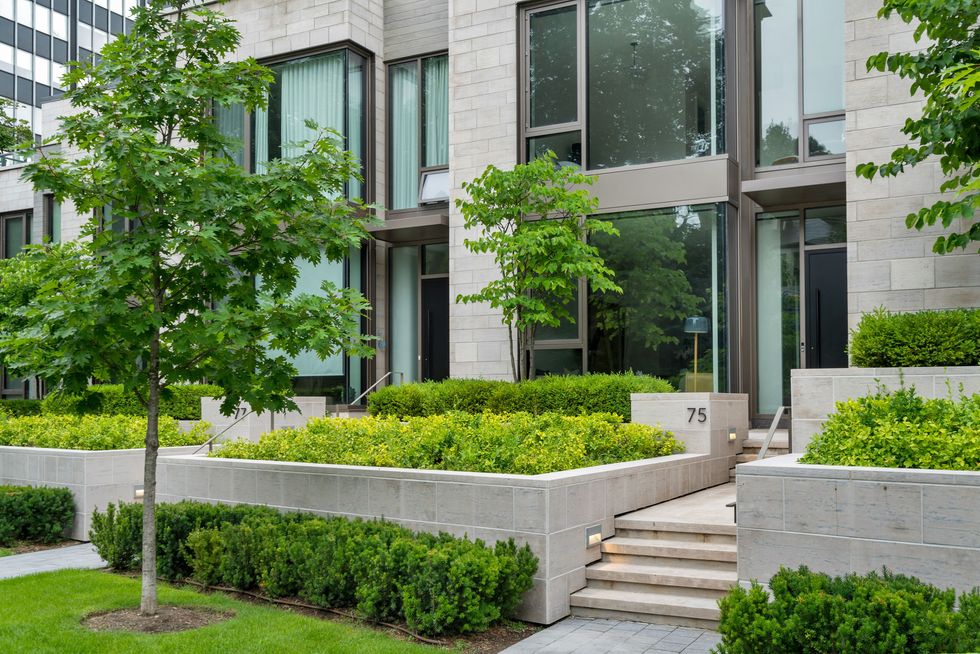
LIVING, DINING, AND KITCHEN
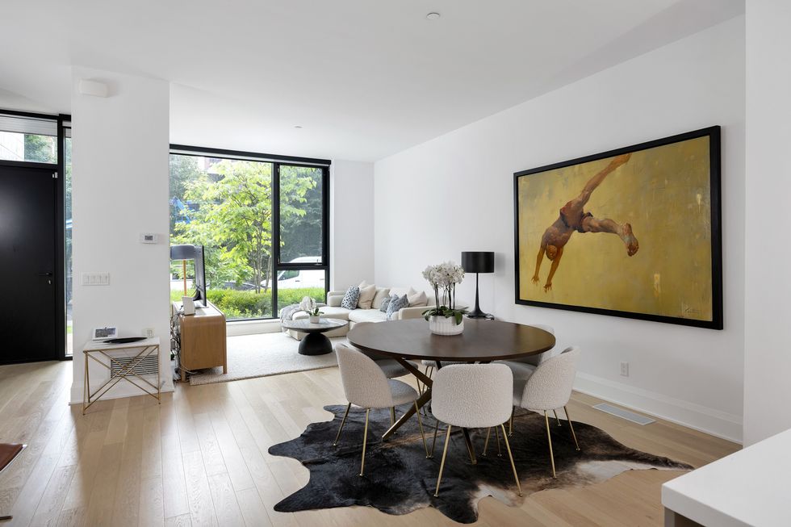
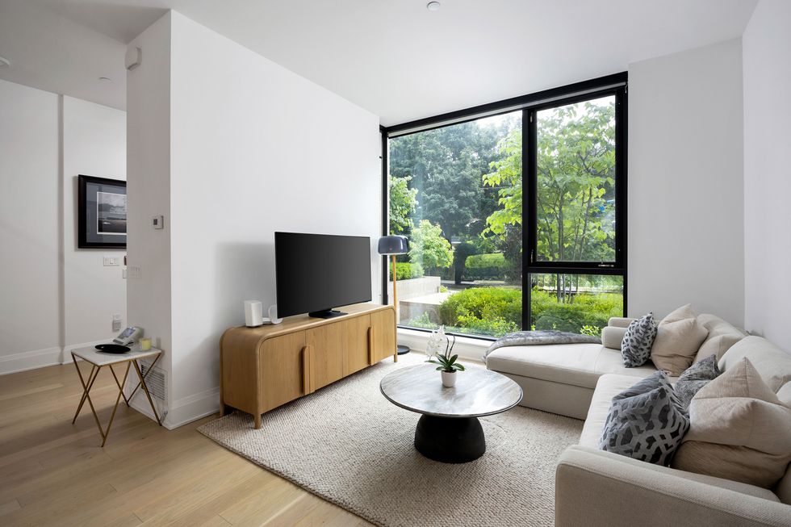
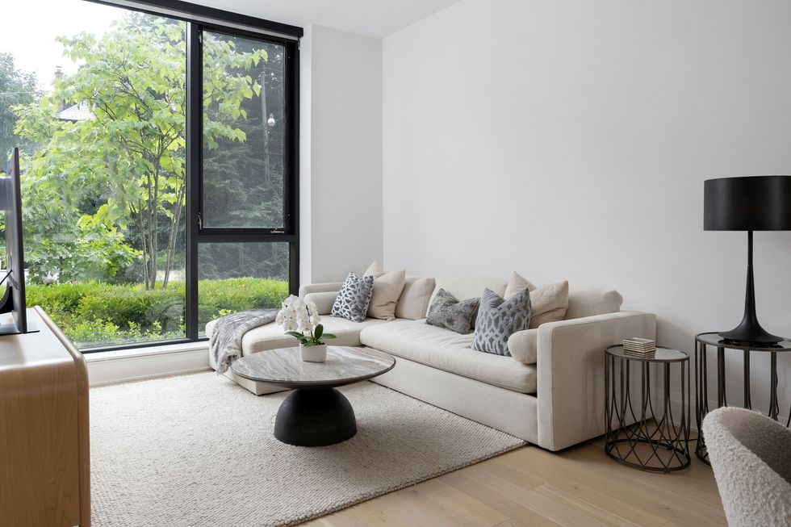
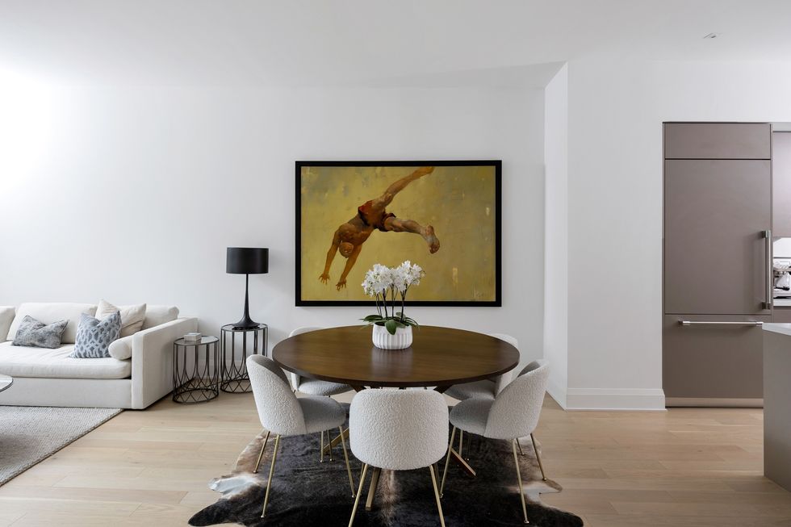
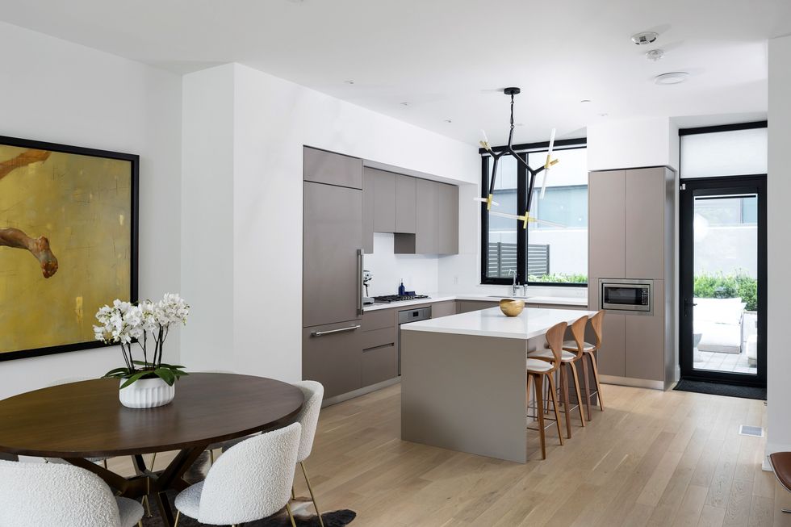
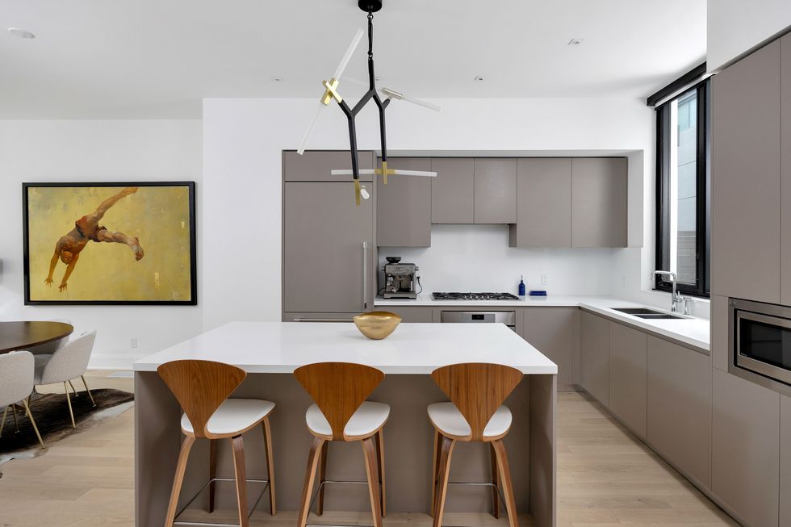
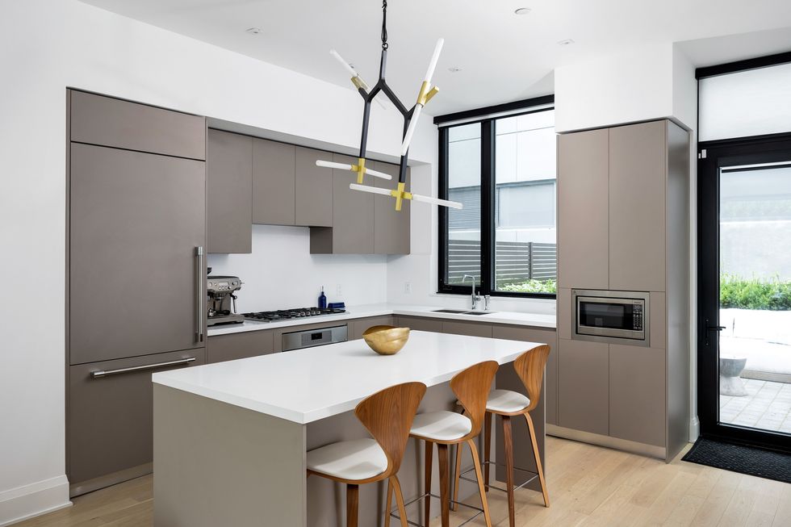
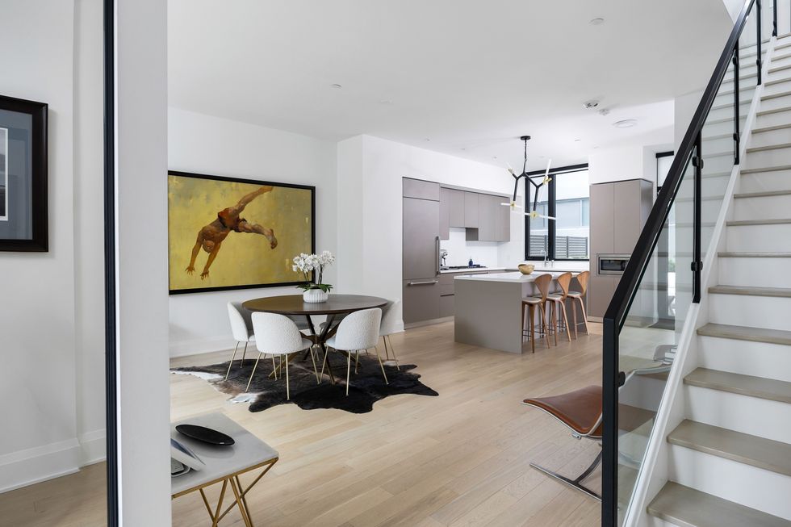
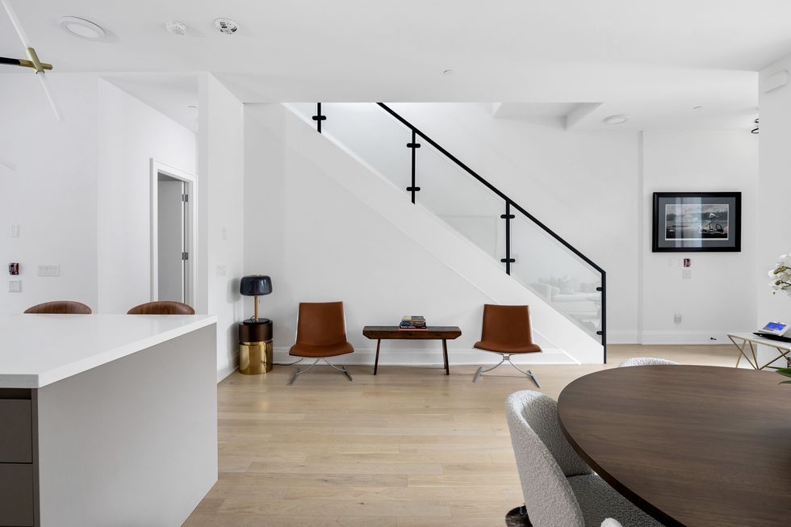
UPPER LEVEL, BEDS, AND BATHS
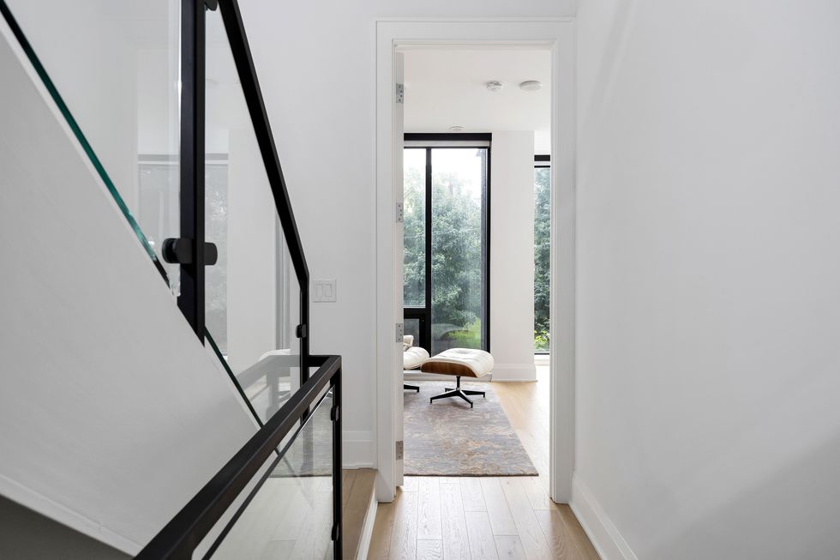
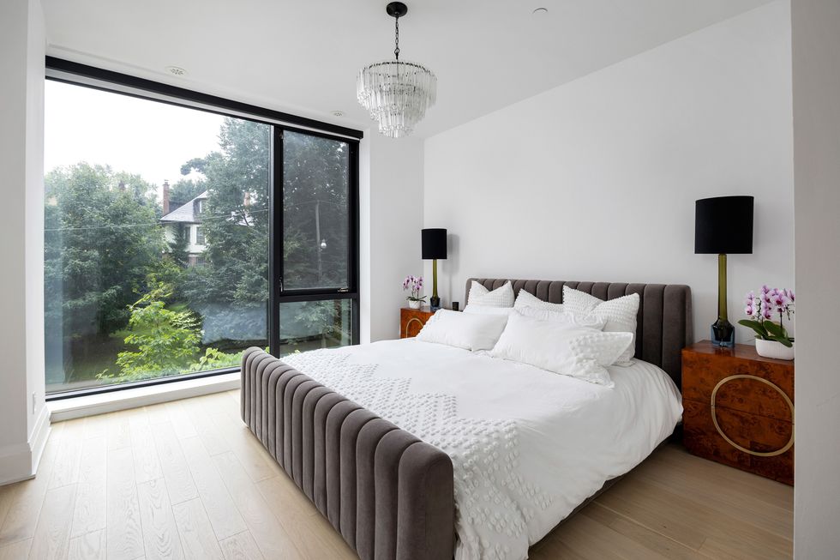
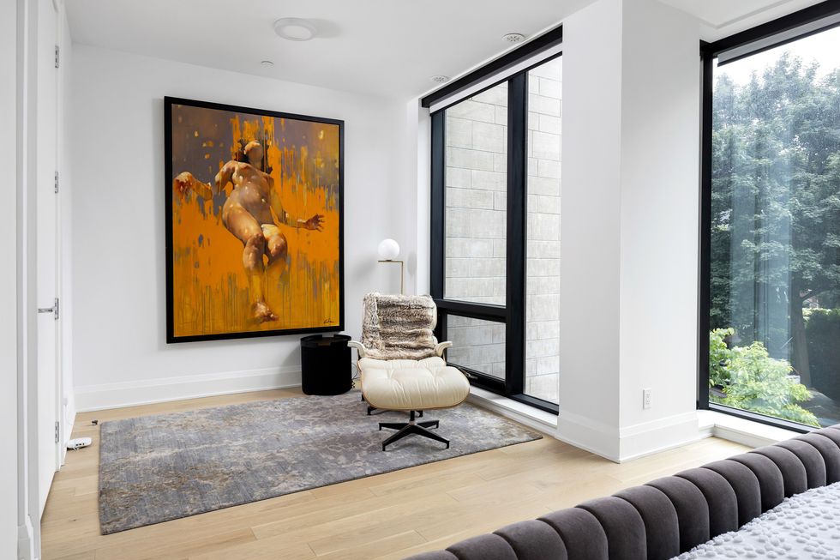
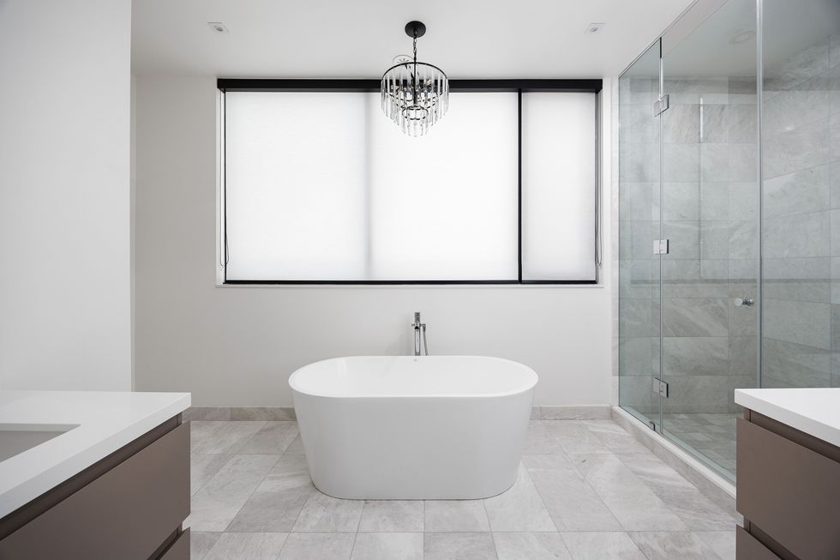
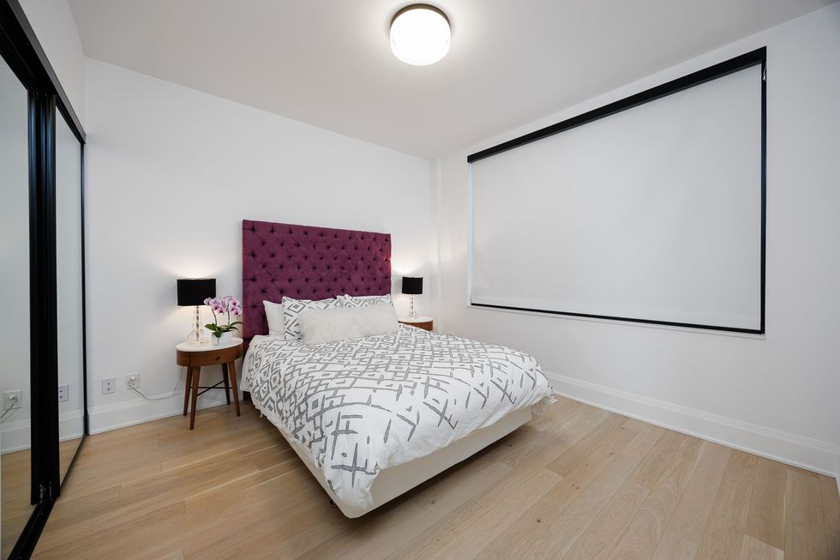
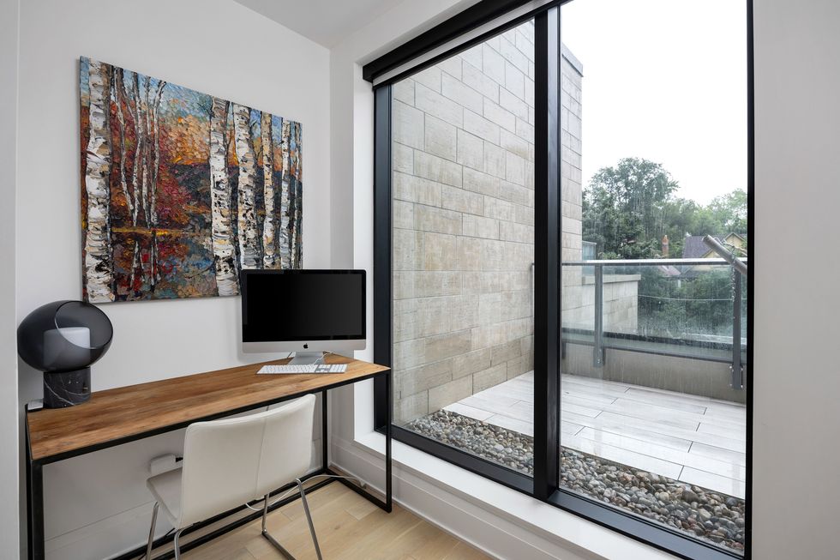
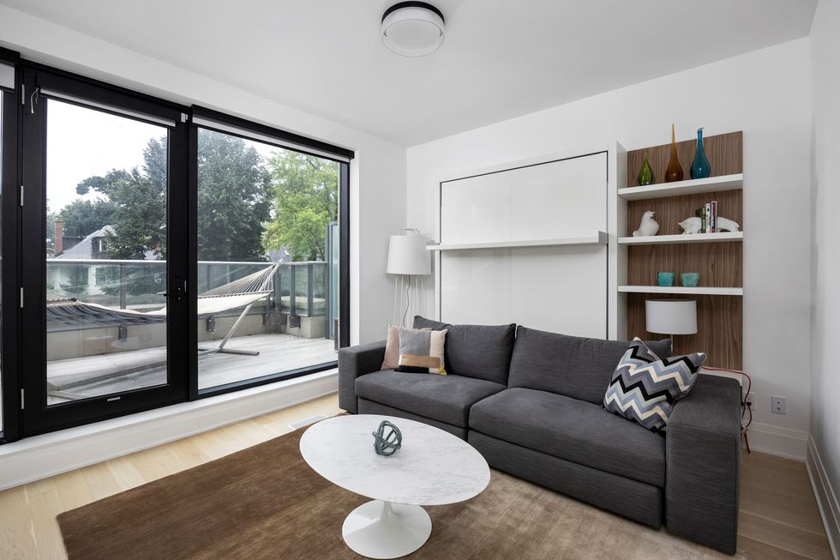
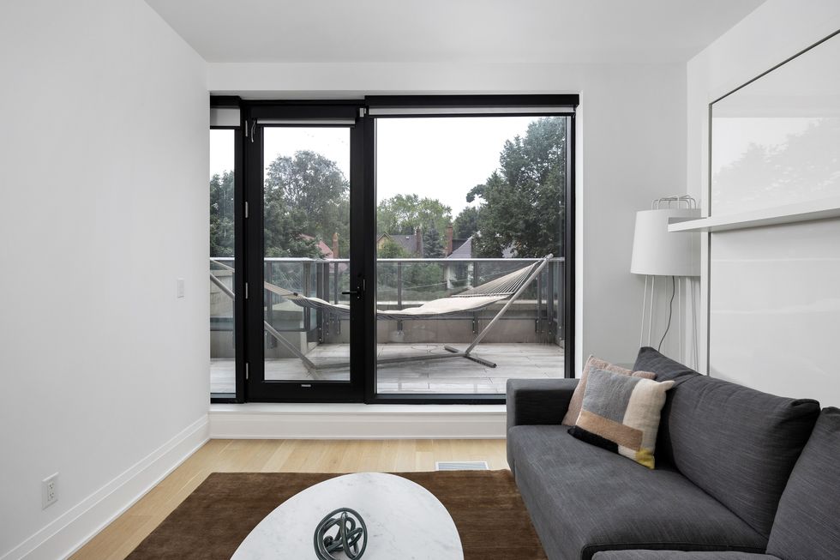
LOWER LEVEL
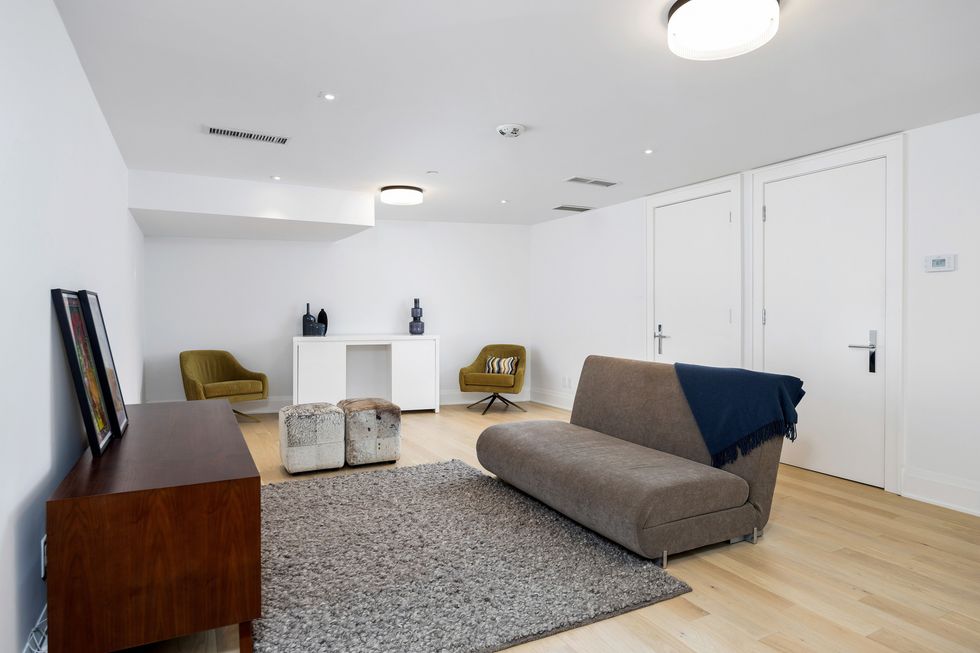
OUTDOOR
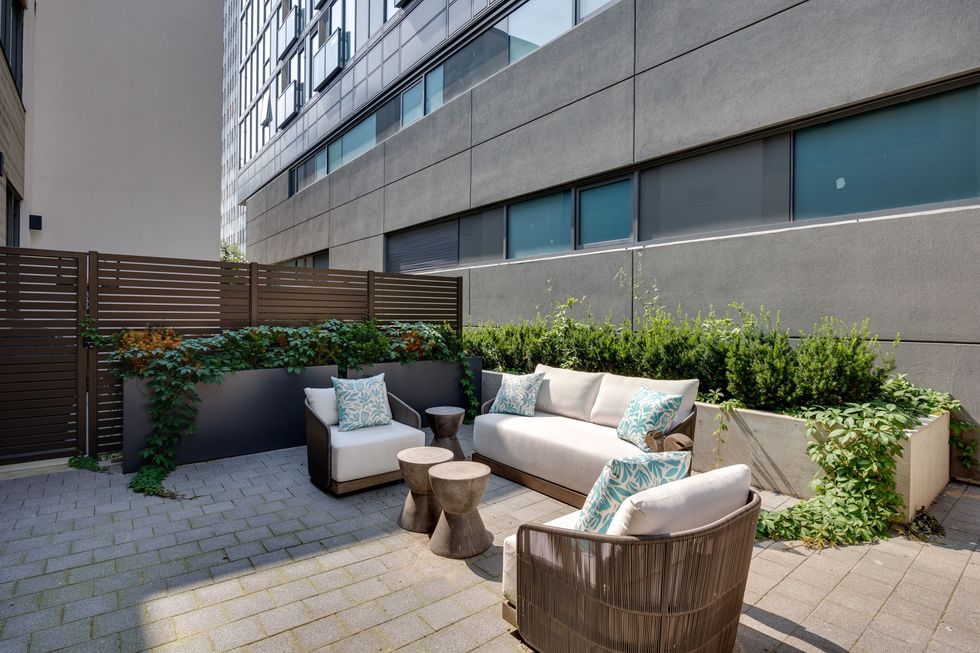
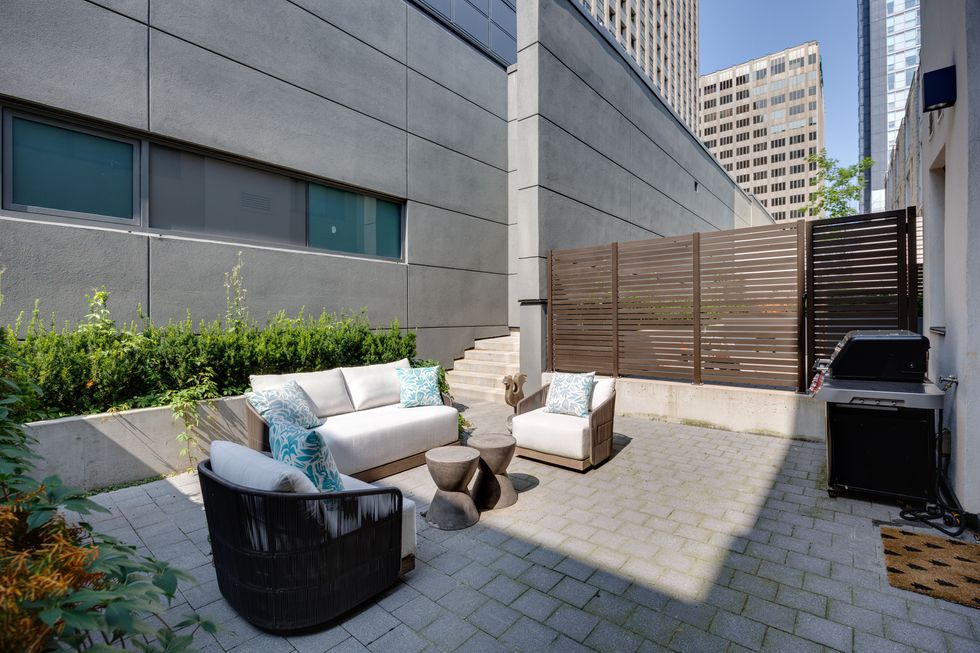
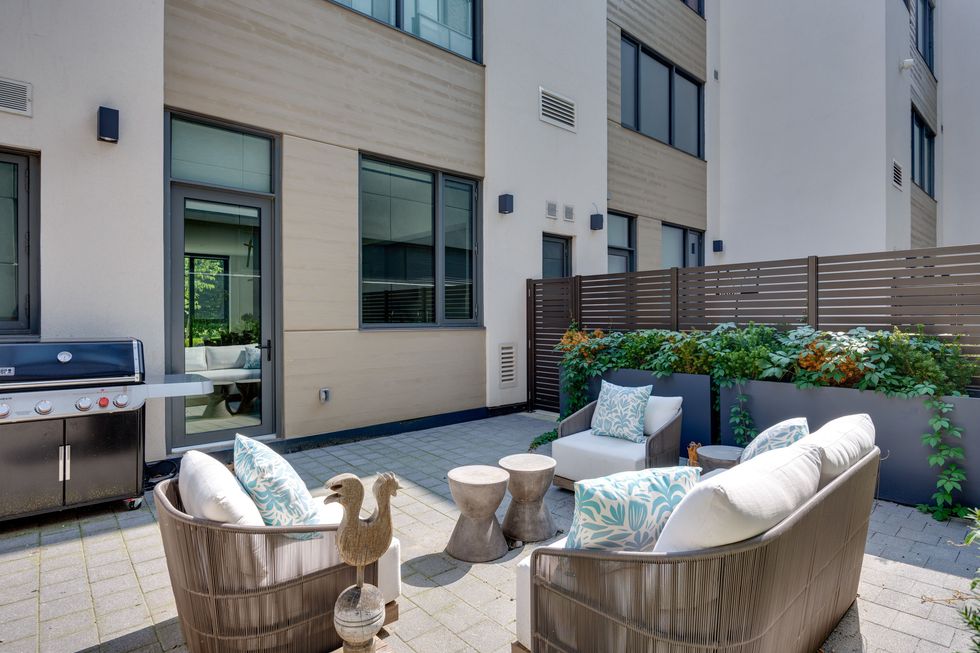
Photography: Birdhouse
______________________________________________________________________________________________________________________________
This article was produced in partnership with STOREYS Custom Studio.
