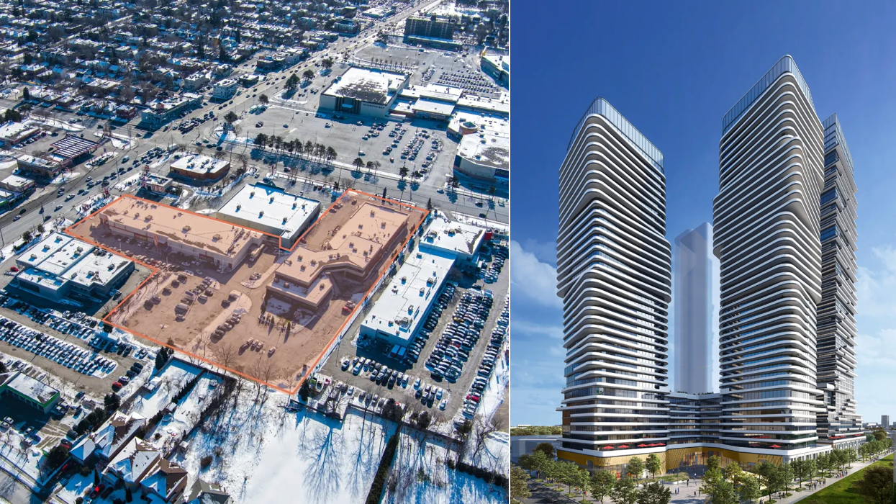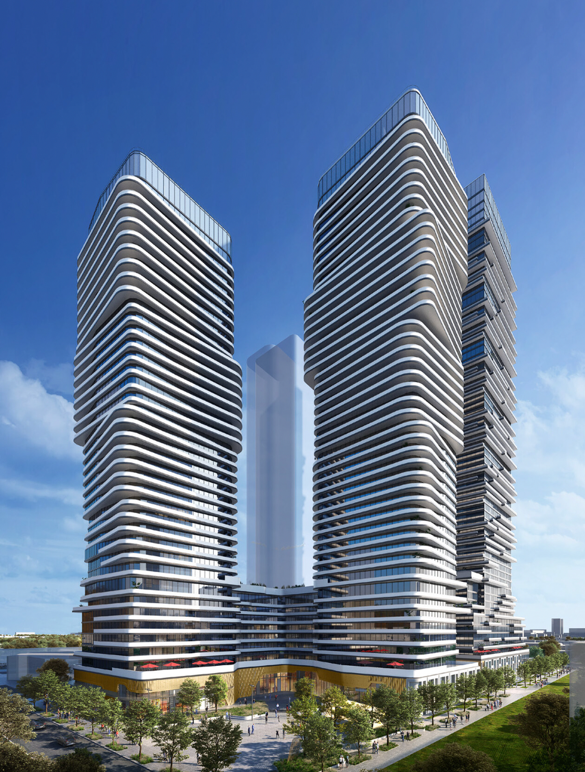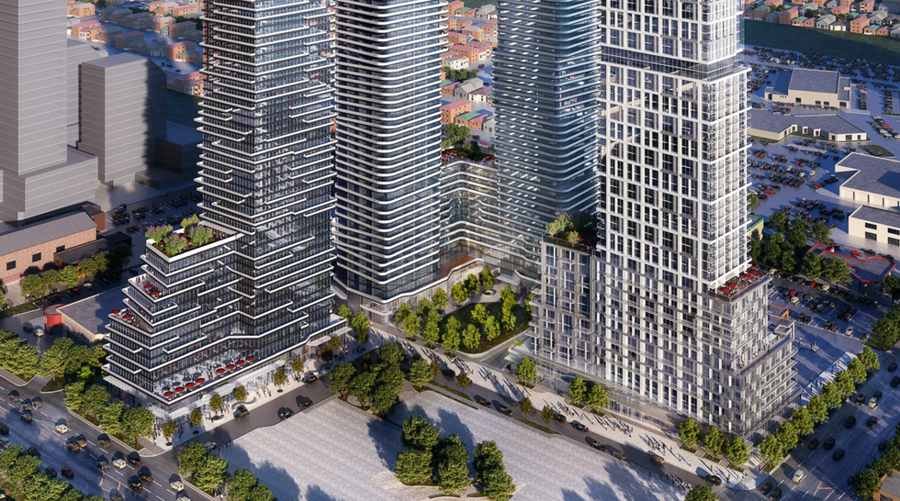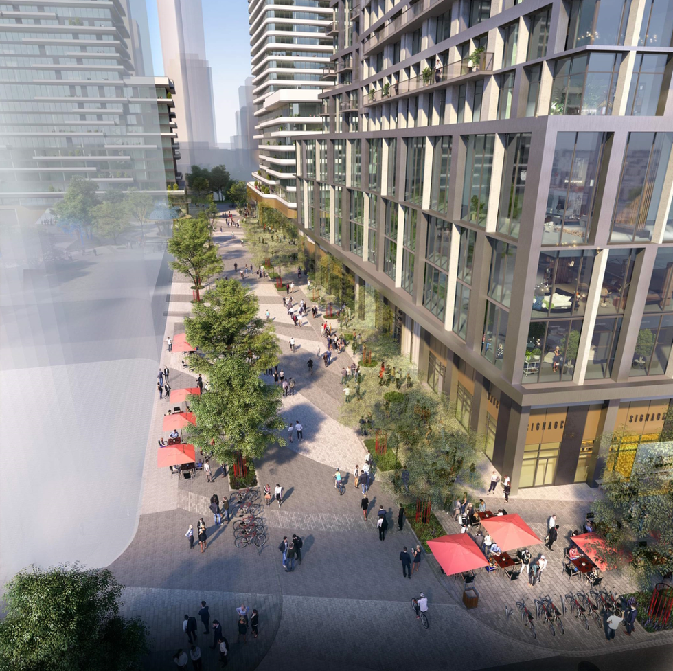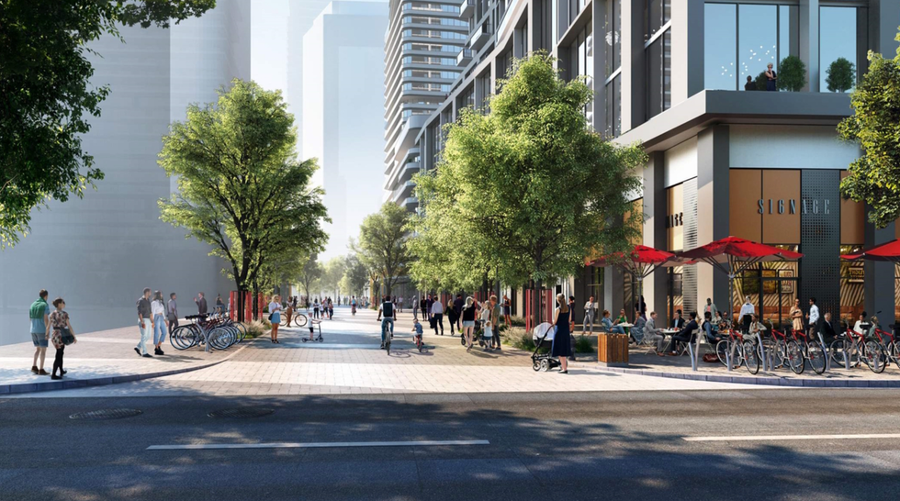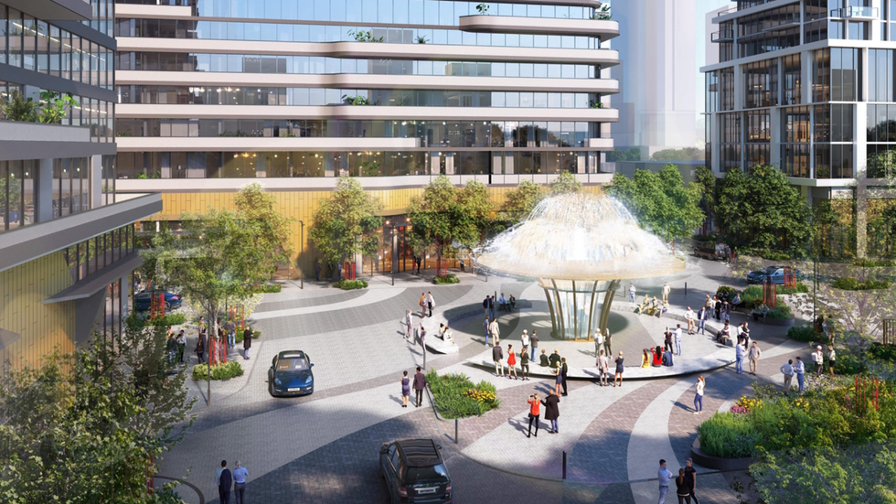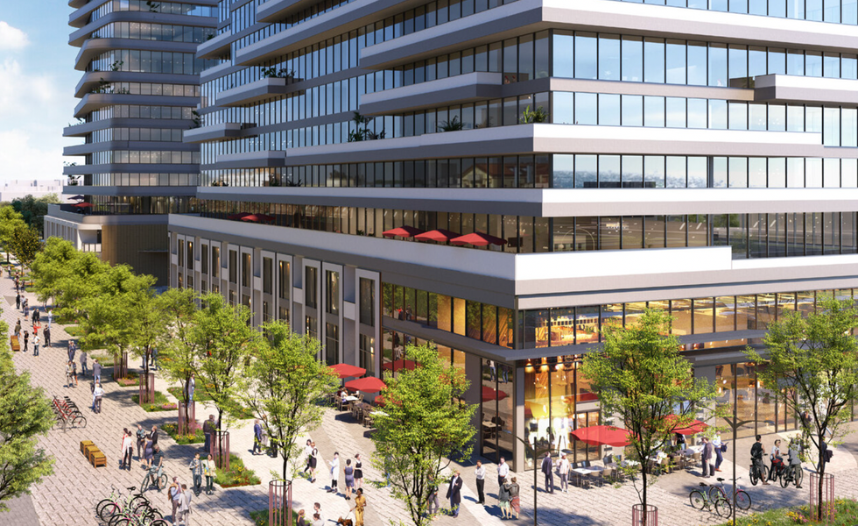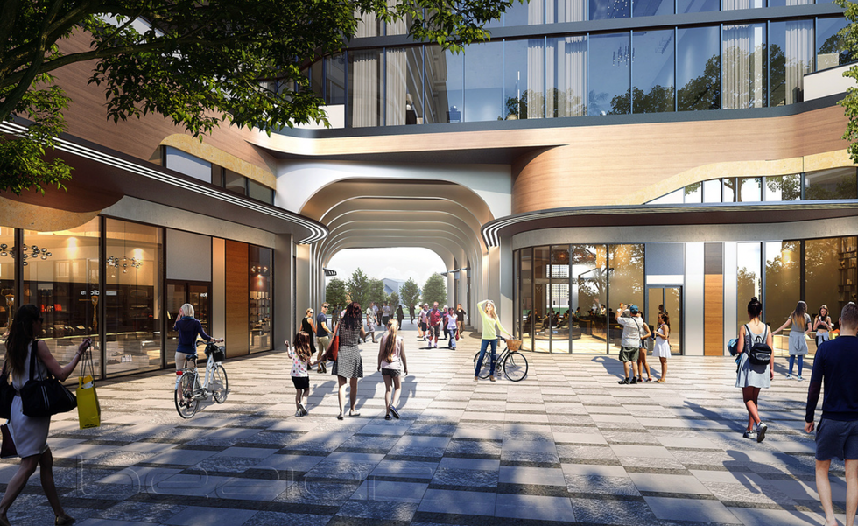A development site from Humbold Properties has been listed for sale in Vaughan, offering an enticing residential investment opportunity for developers interested in playing a part in the ongoing intensification of the North-Yonge Corridor.
The site is being marketed by JLL's Matt Picken and Tyler Randa and is located at 7040 Yonge Street and 72 Steeles Avenue West in Thornhill. On offer is full or partial interest in an ambitious development project slated for the nearly five-acre site.
In January 2024, Humbold Properties received an interim order for site-specific development approvals from the Ontario Land Tribunal (OLT) to allow a multi-phased high-rise development in line with the Yonge Steeles Corridor Secondary Plan, which was approved by the OLT in 2022.
Planned for the site is an ambitious multi-tower development that would deliver over 2,500 new residential units and tens of thousands of square feet of retail and office space. In total, the plans consist of three separate buildings with three towers clocking in at heights of 38, 45, 59, and 60 storeys, alongside a large parkland dedication.
Specs:
- Address: 7040 Yonge Street and 72 Steeles Avenue West
- Lot Size: 4.89 acres
- Total Gross Floor Area: 1,966,276 sq. ft
- Approvals: Interim ZBA and OPA OLT approvals, SPA under review for Building A and B, SPA required for Building C
- Listing Team: JLL (Matt Picken and Tyler Randa)
As of now, there is interim approval for a Zoning By-Law (ZBA) and Official Plan Amendment (OPA) applications for Building A (59 storeys) and Building B (38 and 45 storeys), with Site Plan Approval applications currently under review. Building C (60 storeys) also has interim ZBA and OPA approval, but a SPA has yet to be filed.
Building A would contain 4,373 sq. ft of retail space, 480 parking spots, and 786 residential units; Building B would accommodate 7,793 sq. ft of retail space, 609 parking spots, and 1,061 residential units; and Building C would have 67,017 sq. ft of office space, 7,831 sq. ft of retail space, 333 parking spots, and 685 residential units.
In total, the development would deliver 1,879,262 sq. ft of residential space, 67,017 sq. ft of office space, 19,997 sq. ft of retail space, 1,422 parking spaces, and 2,532 residential units.
Renderings created for Humbold Properties by Kirkor Architects and Planners depict a contemporary design utilizing plenty of glass with a mix of curving and angular built forms across the three buildings. Plans also envision a rich pedestrian realm with tree-lined promenades, a large fountain, and parkland.
Zooming out, the listing stands out for its numerous perks, including the existing interim planning approvals. According to the listing, another one of these benefits is the availability of in-place holding income via the existing 30,000-sq.-ft Galleria Supermarket and 38,000-sq.-ft multi-tenant retail plaza containing a Moores and Central Montessori Schools of Thornhill. This would supplement income for the prospective developer as they pursue final approvals.
On top of that, the site is located in an amenity-rich neighbourhood, with retail options like Centerpoint Mall, World Shops on Yonge, and Promenade Shopping Centre nearby as well as a wealth of parks, schools, and additional retail and dining options. Plus, steps away from the planned development will be the future Steeles subway station and Steeles Avenye bus rapid transit, providing excellent access to higher-order transit.
The Steeles subway station will get commuters to downtown Toronto in 35 minutes, once complete, and the Langstaff GO station, located just five kilometres away, will serve as a convenient starting point for travel within the Greater Toronto Area and beyond.
All things considered, 7040 Yonge Street and 72 Steeles Avenue West represents a robust investment opportunity touting holding income, ZBA and OPA approvals, and location, location, location.
