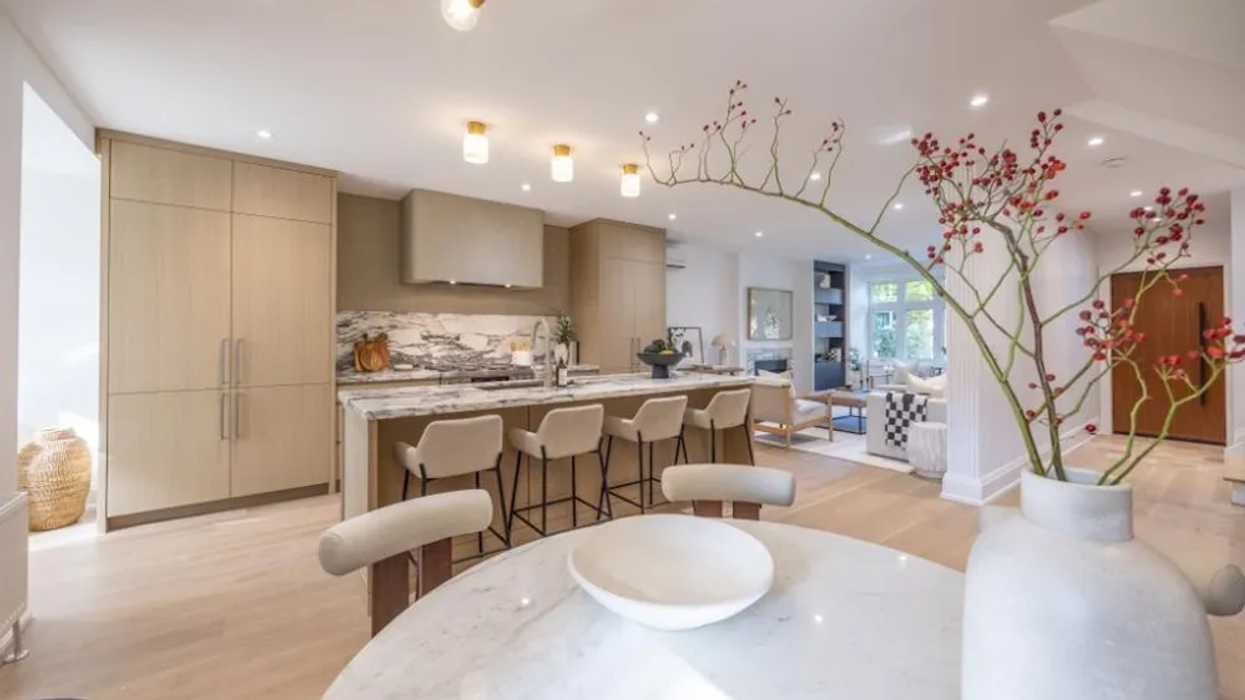If you've been searching for a picture-perfect family home in an esteemed pocket of Toronto, we've got just the ticket.
On the edge of the Casa Loma and South Forest Hill neighbourhoods, 67 Walmsley Boulevard sets an unmatched backdrop for your and your loved ones' daily rhythms.
Boasting meticulous renovations by RTG Designs, the red-brick detached blends beauty with utility, just steps from the best Midtown has to offer.
And we really mean it — a hop and skip from the Yonge-St. Clair intersection, this Walmsley Boulevard home is steps from everything: sprawling parks, reputable schools, small-owned shops, major grocery stores. Plus, it only takes a few minutes in any direction to reach a beloved Toronto destination, like Casa Loma, Yorkville, the restaurants at Yonge and Eglinton, or the lush Evergreen Brick Works.
But even with all these lovely surroundings considered, once you've arrived at 67 Walmsley, you'll likely choose to linger. On arrival, an inviting deck (with ample seating space) and a landscaped front garden greet you. You'll also notice an EV charger, conveniently located alongside the front parking pad.
Inside, the welcoming vibes continue, with fluted walls, travertine flooring, and custom built-ins (in the form of a bench and closets) in the front foyer.
Beyond the entryway, an open-concept floor plan is home to the living room, kitchen, and dedicated dining area — spacious and airy, it's a central hub as perfectly suited to family time as it is larger-scale entertaining. And there are countless fine details throughout, which elevate the interior's feel to one of quiet luxury; the living room is anchored by a marble-framed gas fireplace, for example, while the kitchen features custom white oak design, marble counters, a sprawling centre island, and a custom built-in banquette.
Easy comfort, mixed with chic sophistication, is the name of this home's game.
Specs:
- Address: 67 Walmsley Blvd, Toronto
- Bedrooms: 4+1
- Bathrooms: 5
- Price: $3,495,000
- Listed by: Catherine Russell, Chestnut Park Real Estate Ltd. Brokerage
Ascending to the second floor you'll be met by original leaded glass windows, alongside a stunning stained glass feature — the latter being illuminated by a skylight, no less.
On this storey you'll find three beds — one of which is kind-sized, complete with an ensuite and walk-in closet — and a total of two baths. The shared bathroom is finished with heated floors, double sinks, custom vanities, and a walk-in glass shower.
Up one more level is the primary suite, which is finished with a lavish, spa-rivalling ensuite.
The home's lower level feels anything but. With eight-foot ceilings, above-grade windows providing plenty of natural light, and heated flooring, this hideaway is as warm and welcoming as they come. The level includes a rec room, laundry, and a versatile space that could serve as a home office, or an additional bedroom.
______________________________________________________________________________________________________________________________
Our Favourite Thing
We're swooning over this entire Midtown home, but we'd be remiss not to spotlight the picturesque backyard. South-facing and enclosed for optimal privacy, the generous outdoor respite is complete with a re-sodded garden, a generous deck, and ample grassy lawn space. Whether you're looking to enjoy after-work drinks, some quiet time with a book, or a cheery game of bocce ball, this is the place to escape to.
______________________________________________________________________________________________________________________________
Indeed, 67 Walmsley checks all the boxes. Warm and welcoming, suave and sophisticated, spacious and airy — and of course, boasting the location (location, location).
WELCOME TO 67 WALMSLEY ROAD
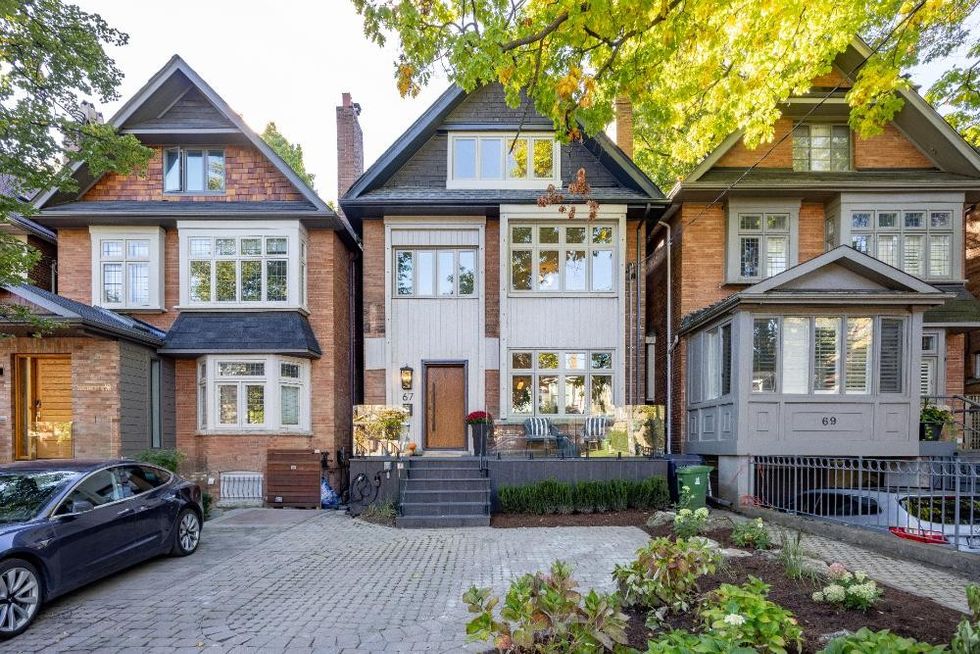
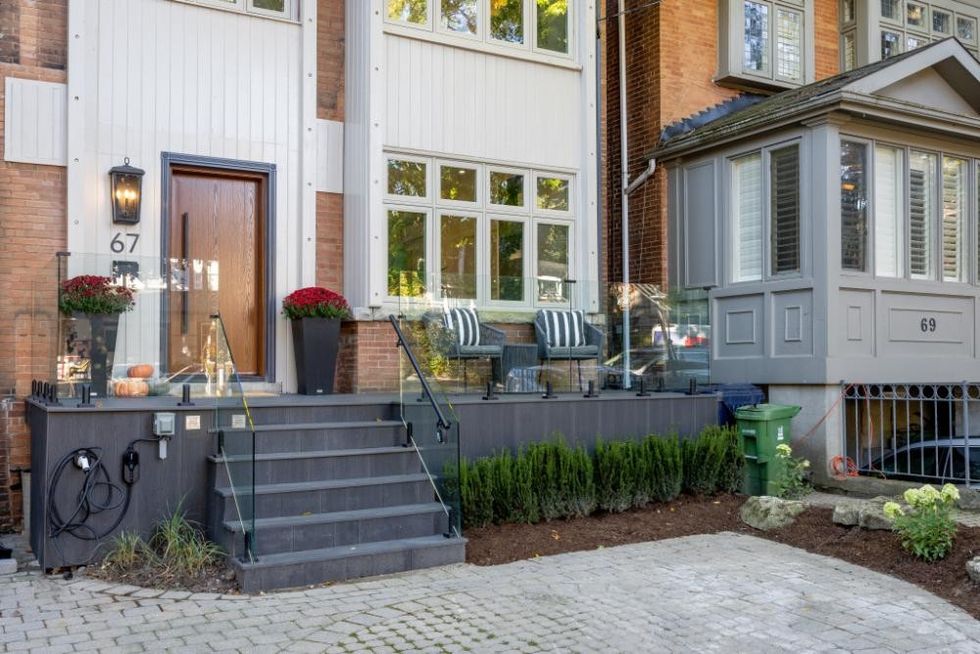
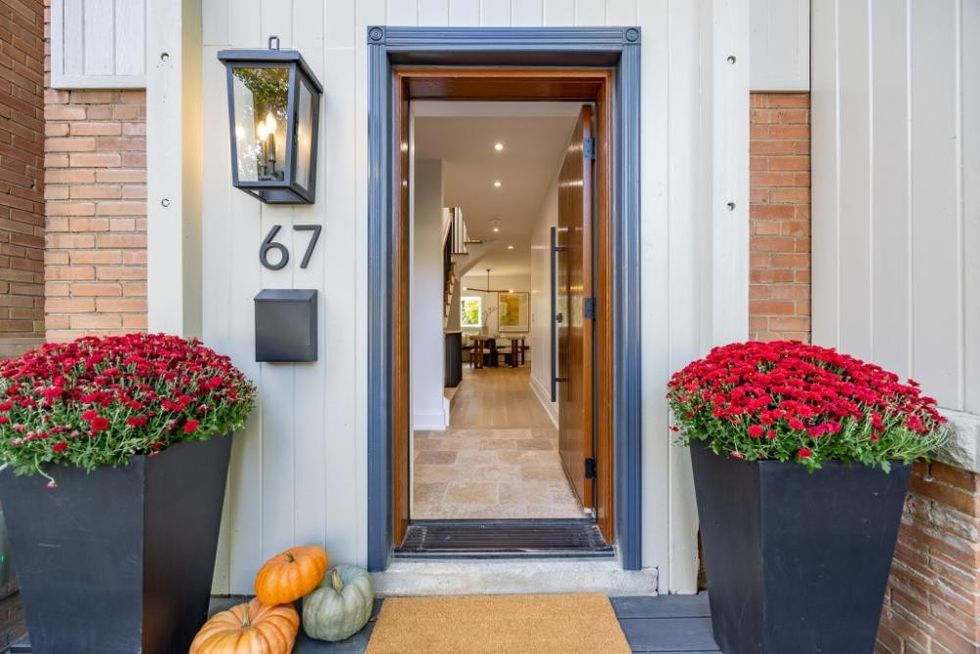
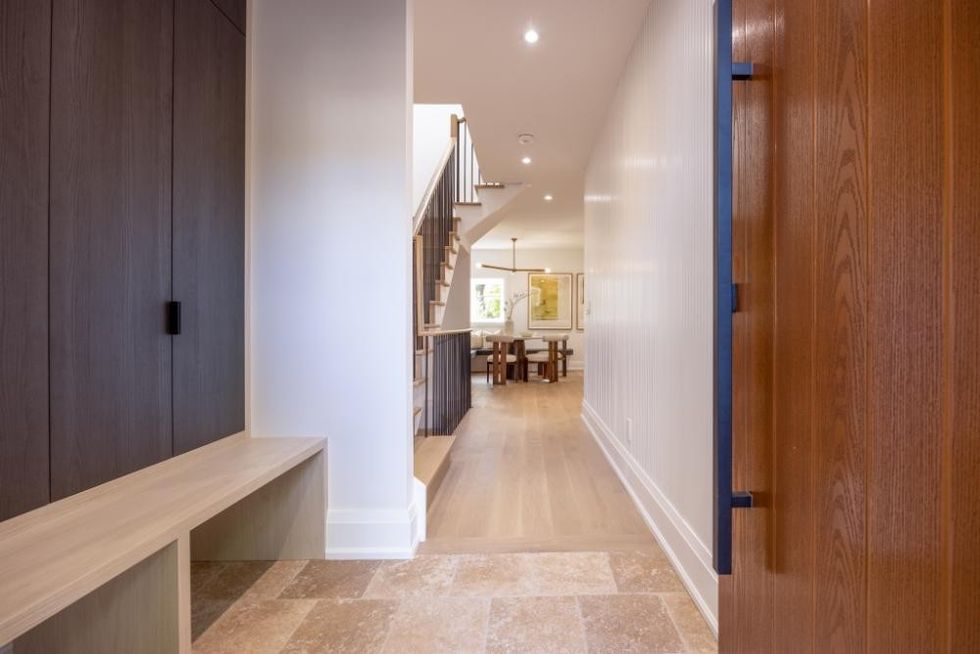
LIVING, KITCHEN, AND DINING
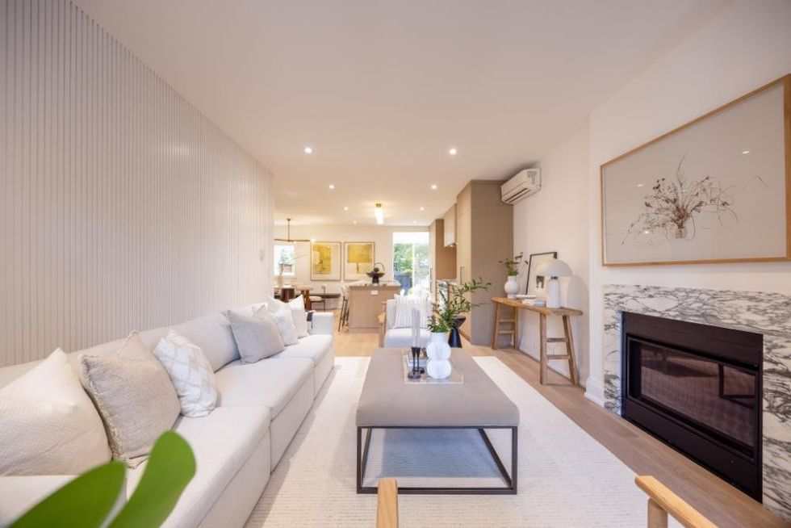
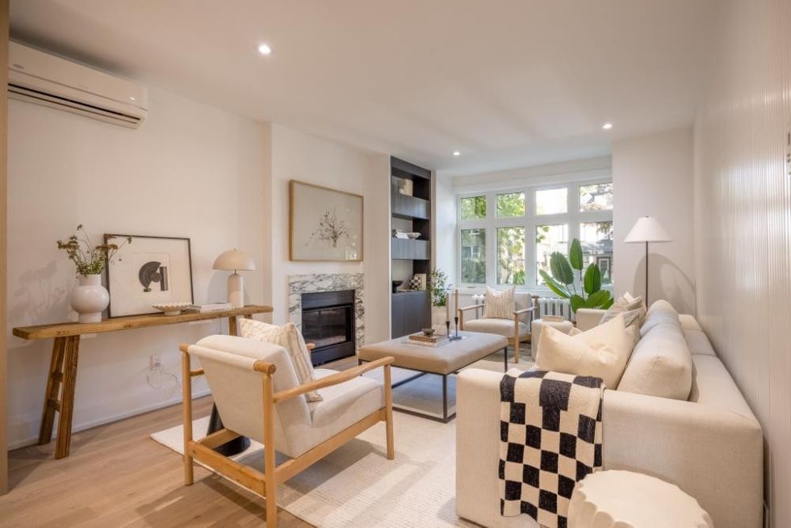
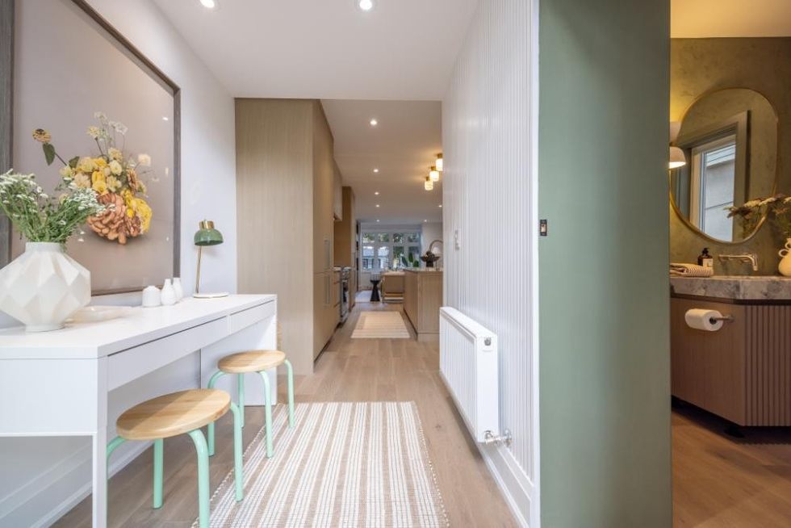
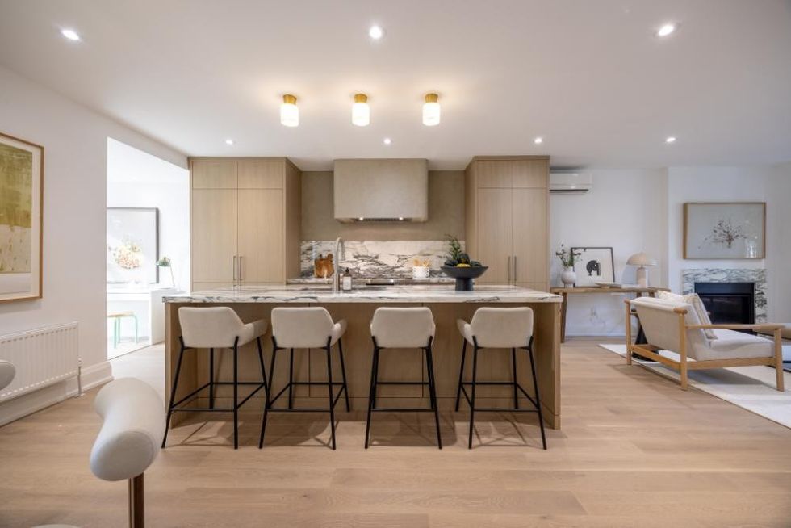
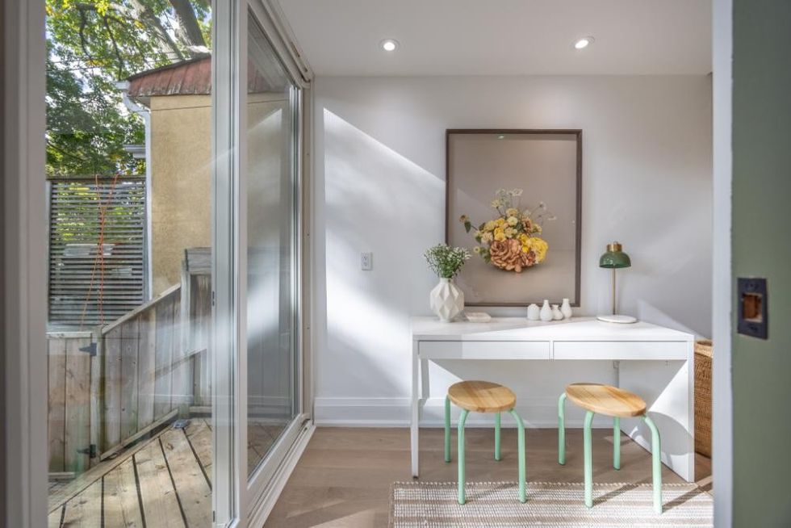
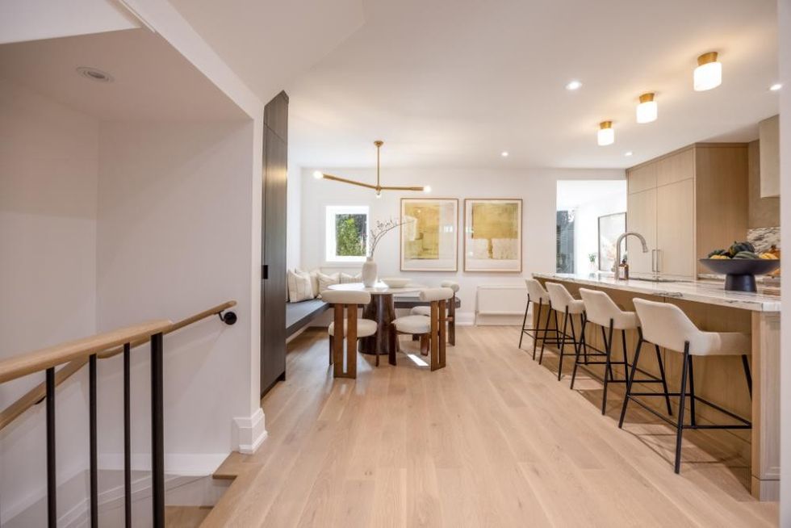
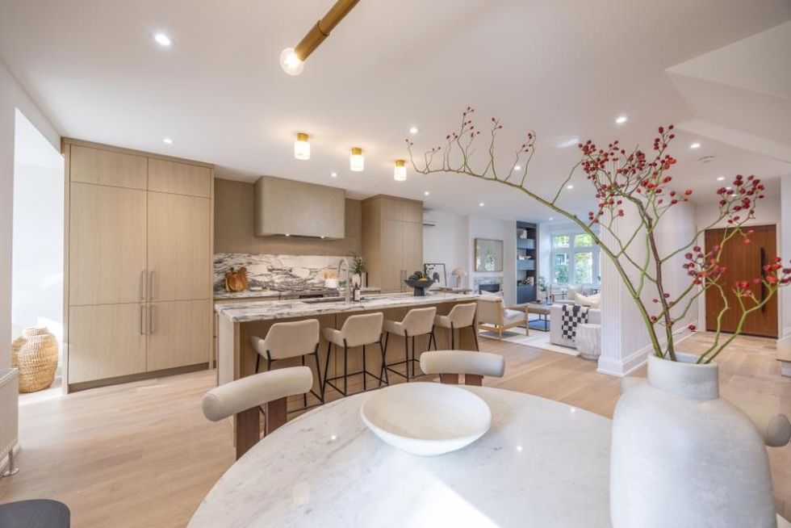
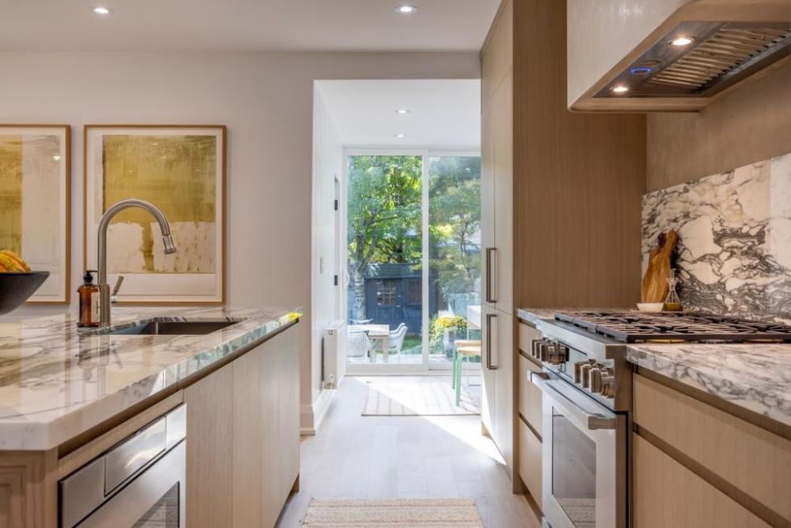
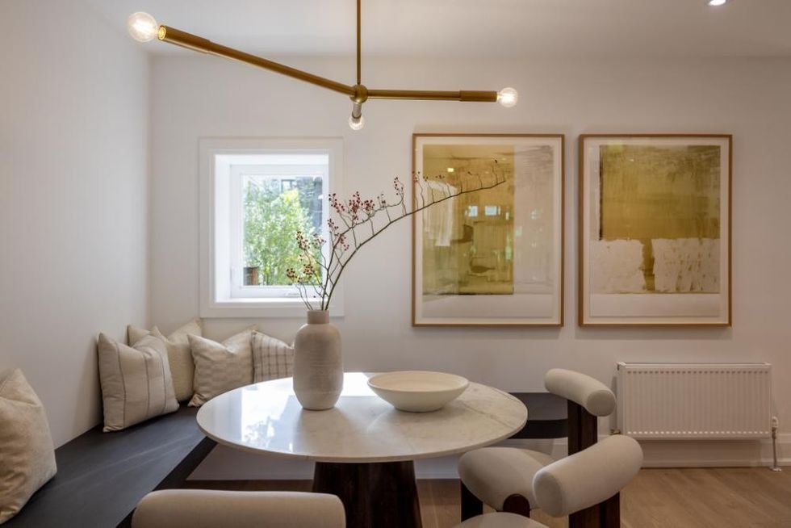
BEDS AND BATHS
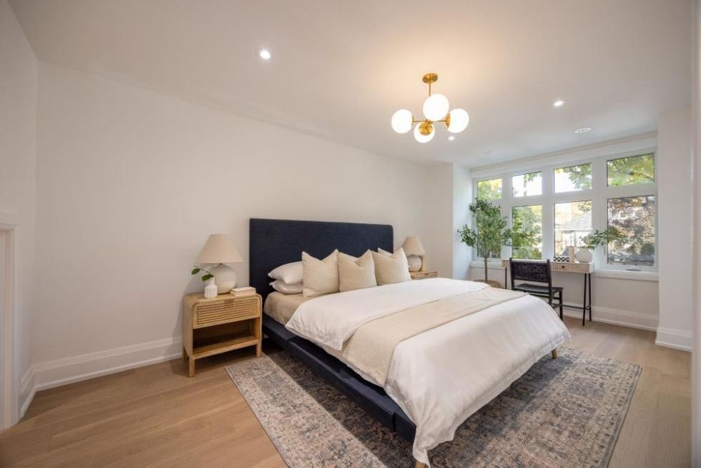
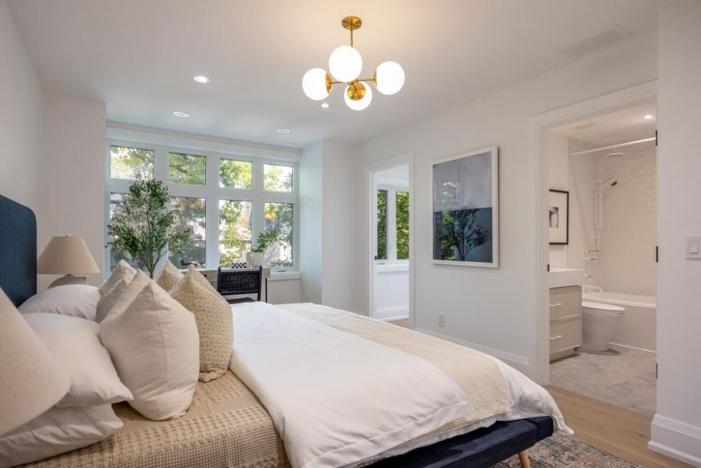
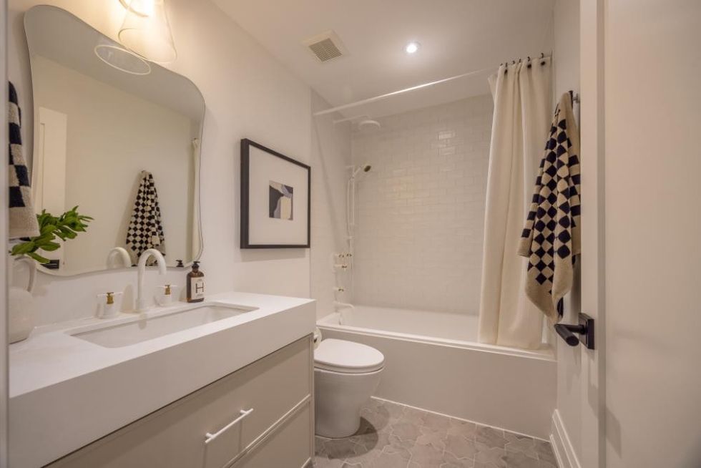
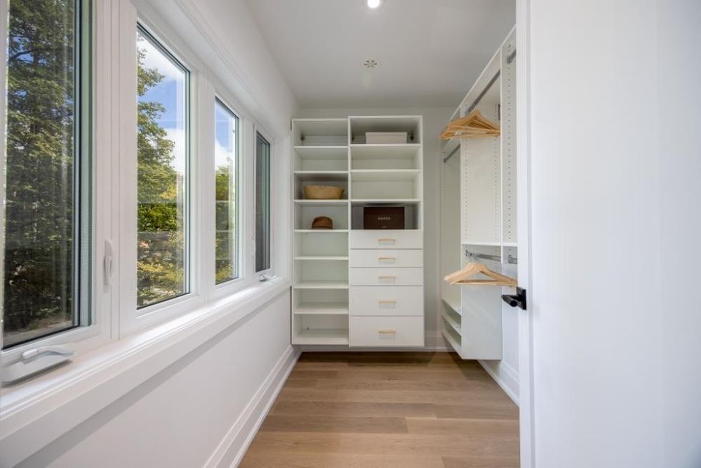
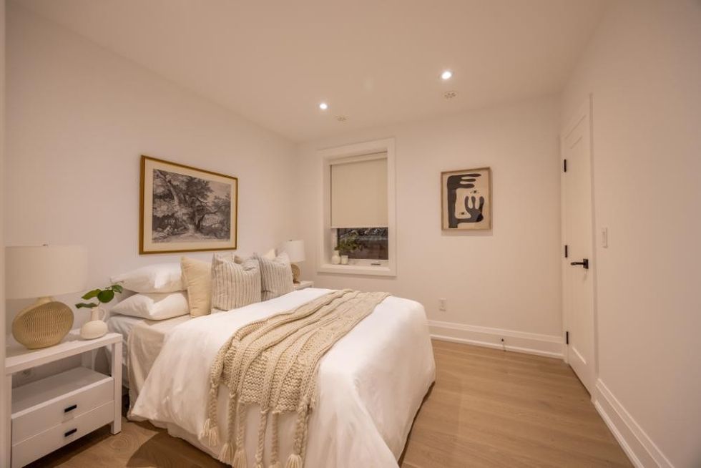
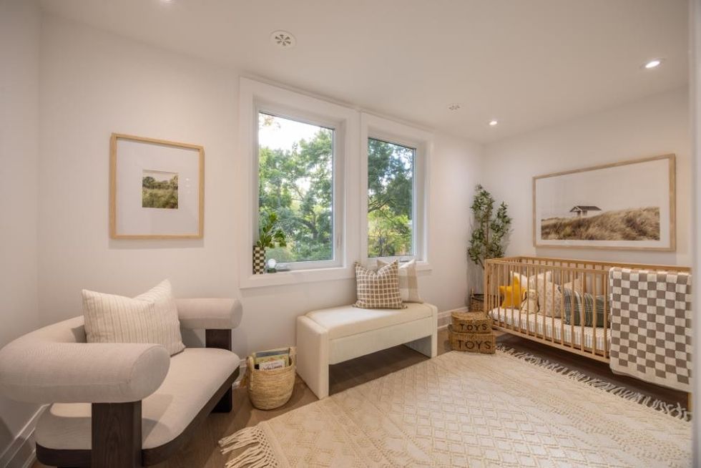
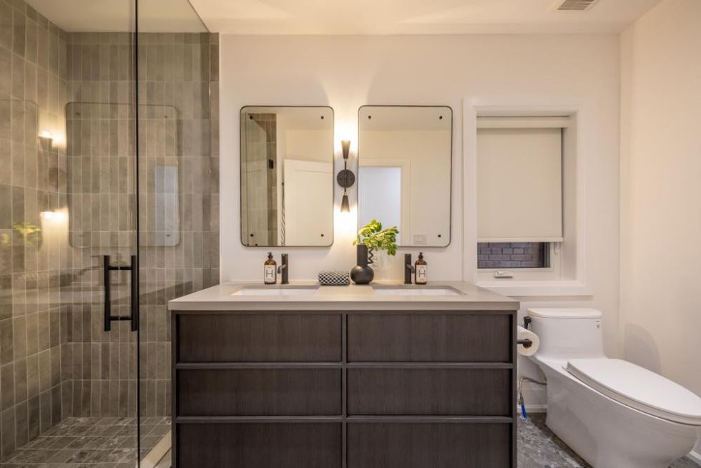
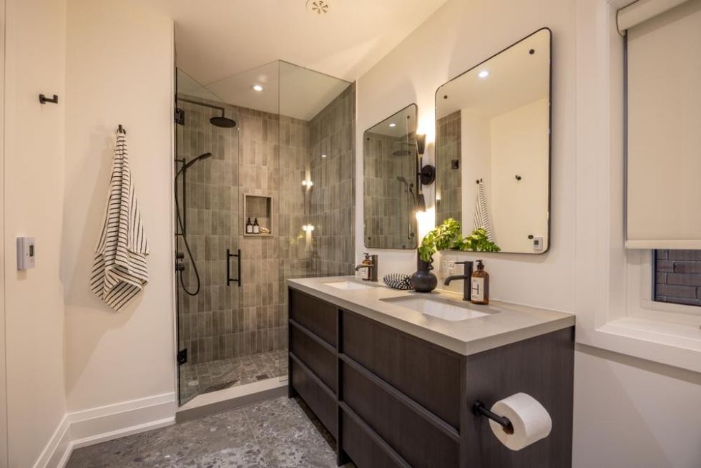
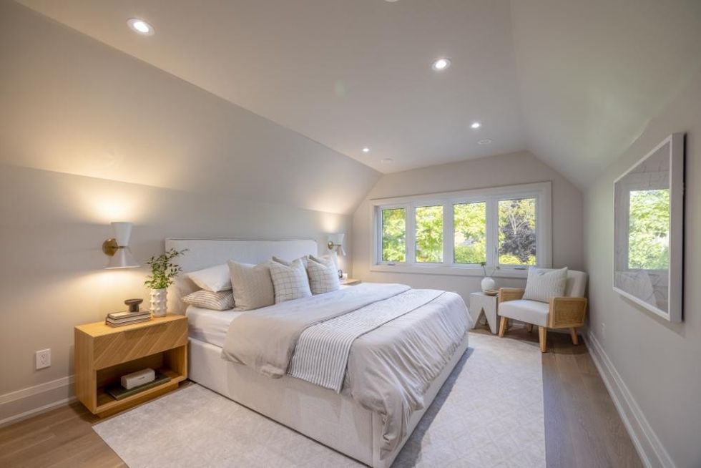
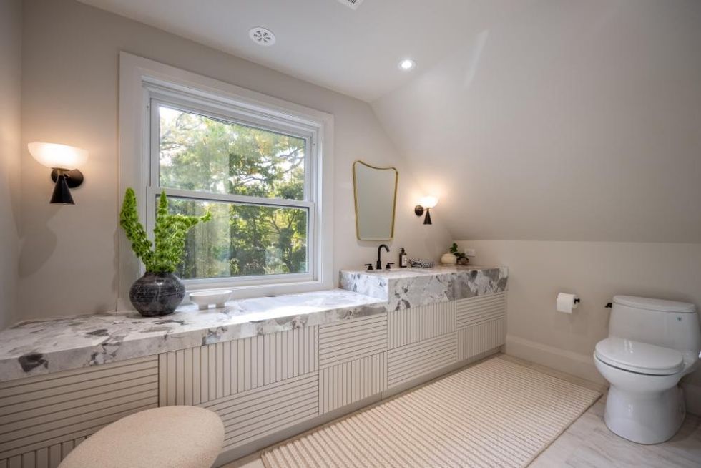
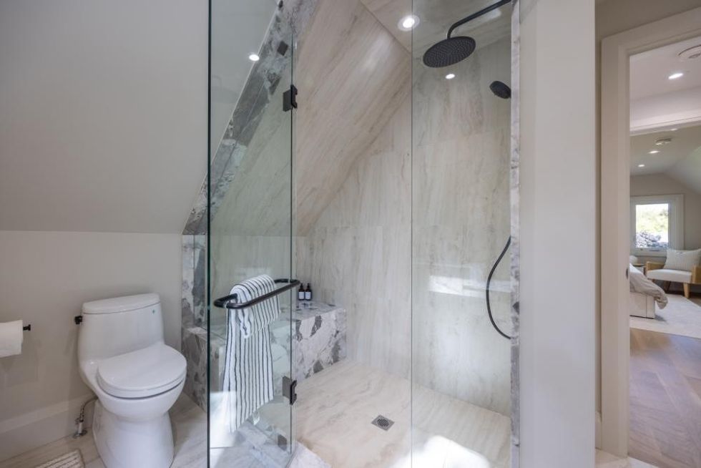
LOWER LEVEL
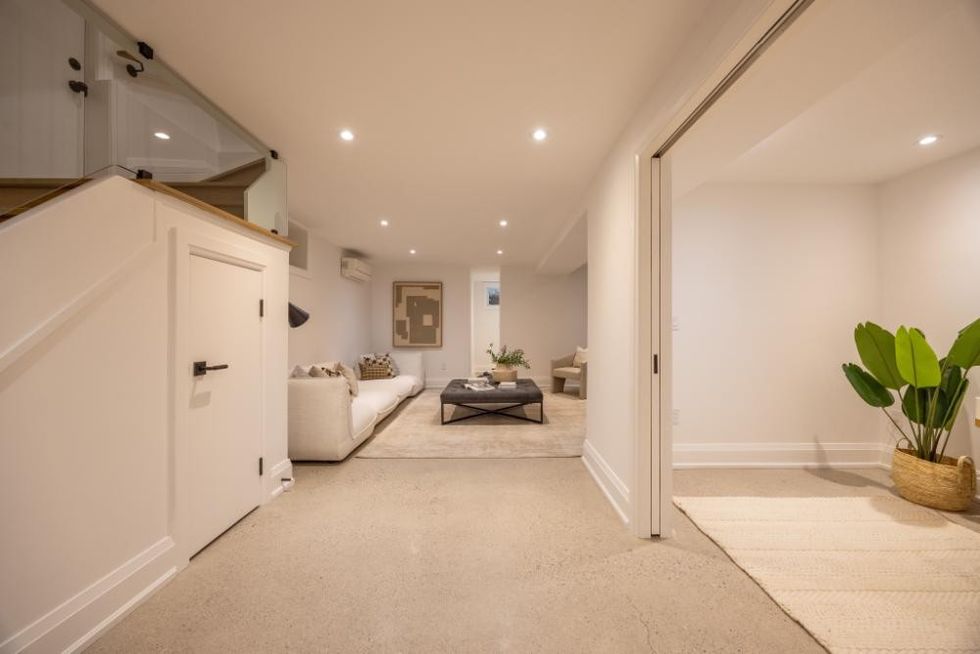
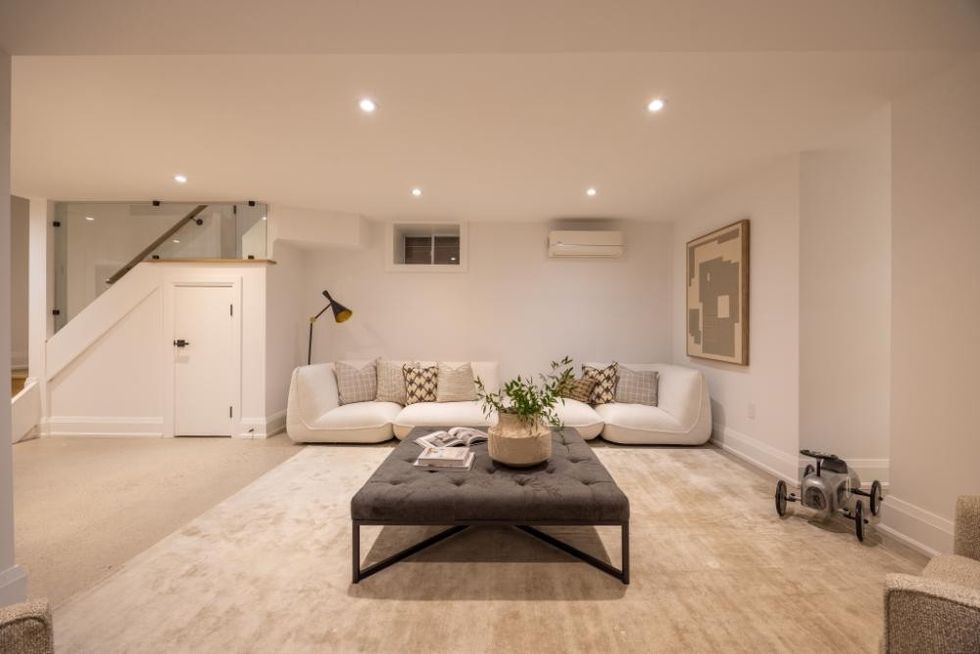
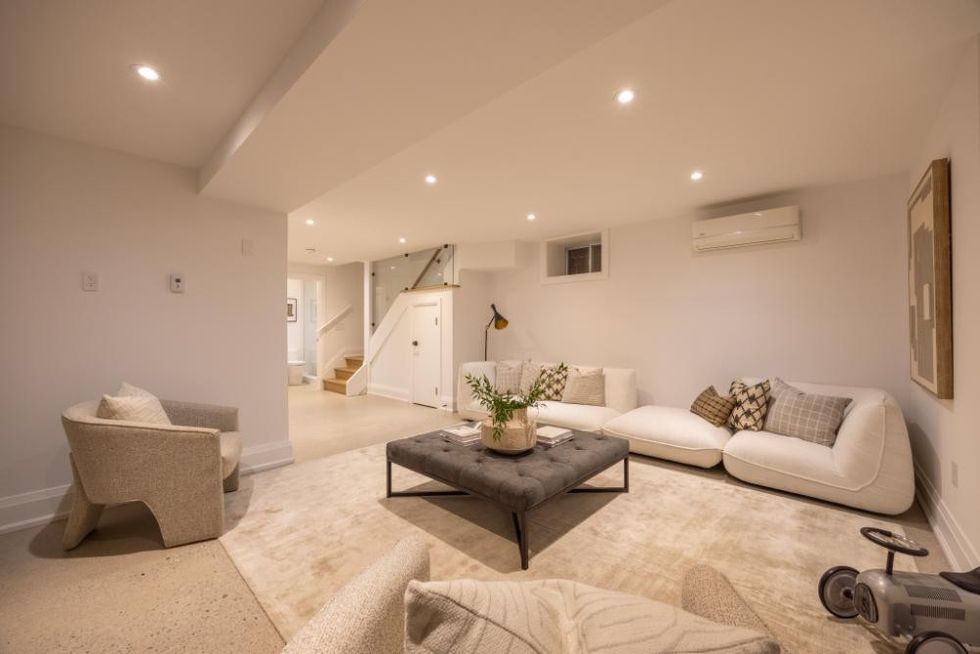
OUTDOOR
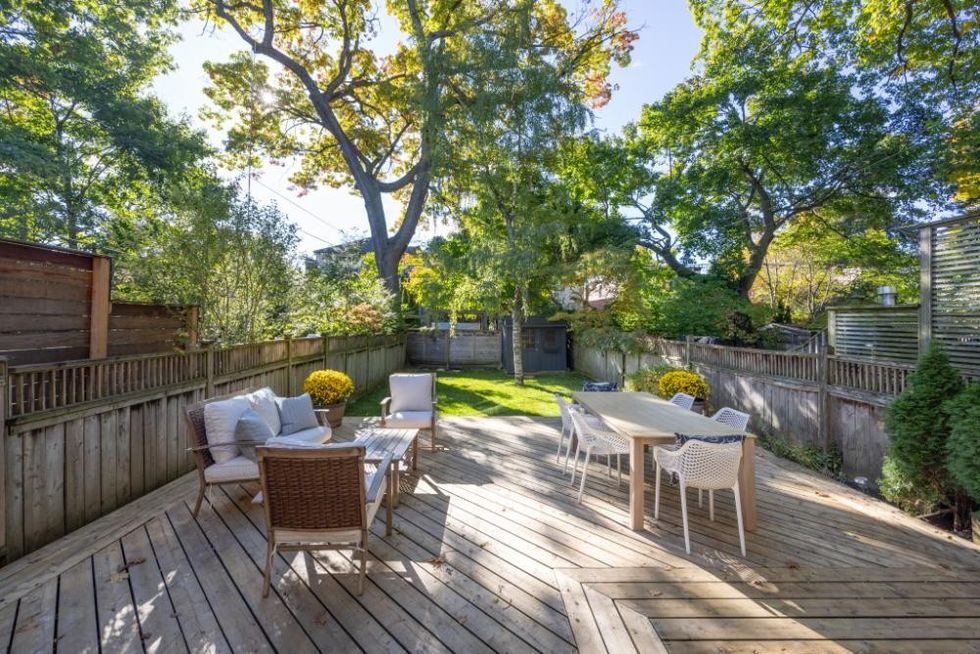
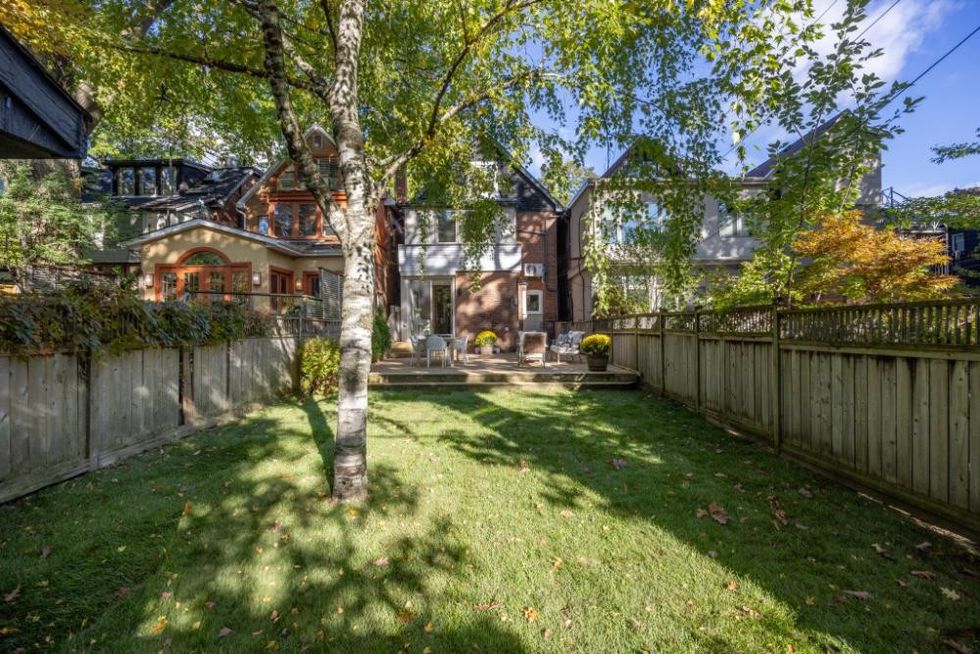
Photography: The Print Market
______________________________________________________________________________________________________________________________
This article was produced in partnership with STOREYS Custom Studio.
