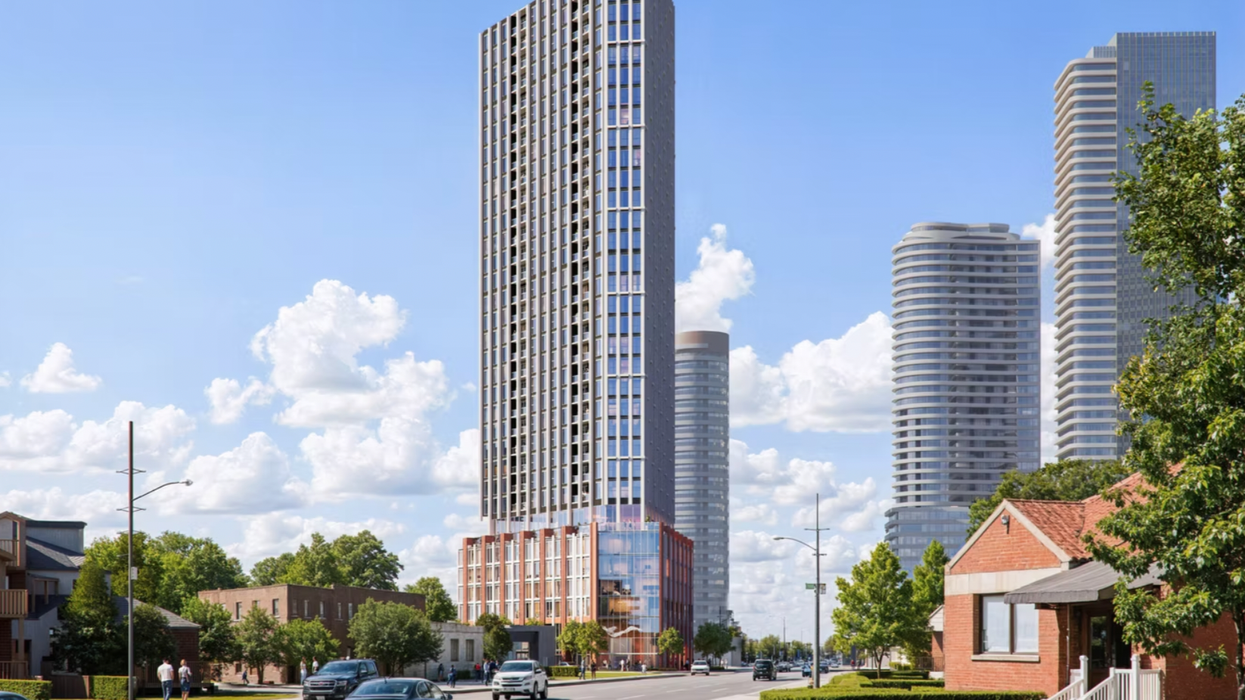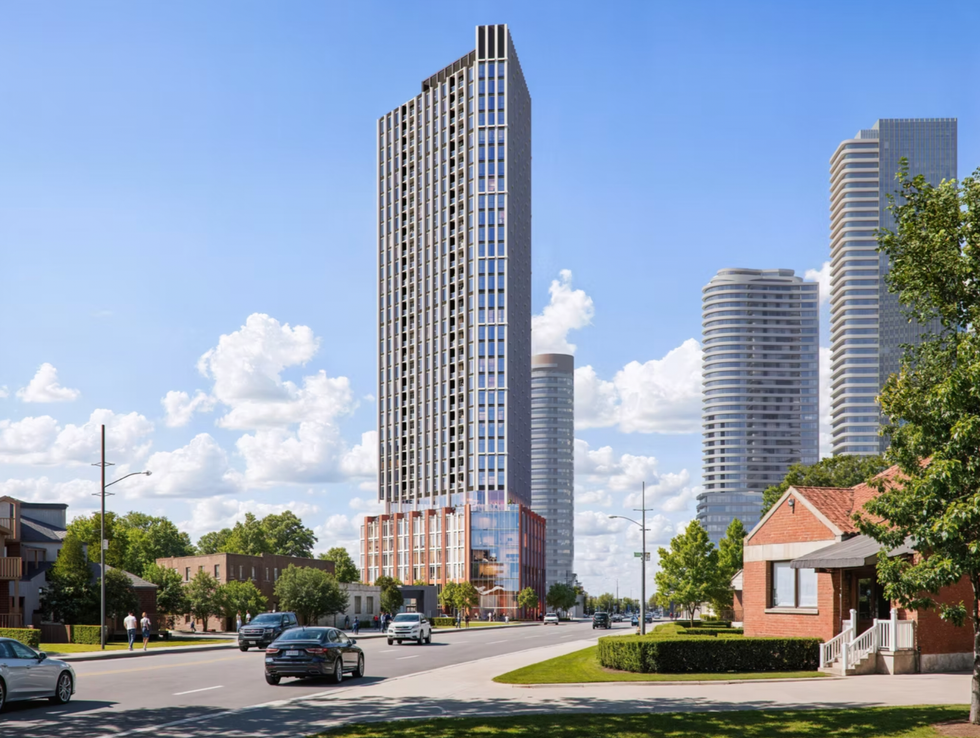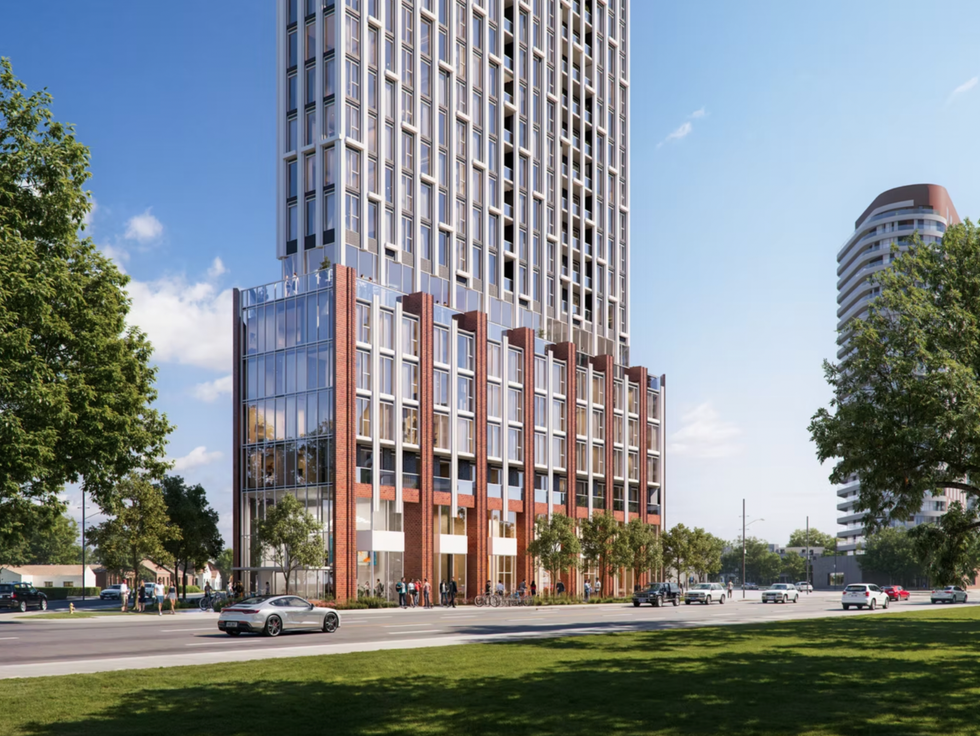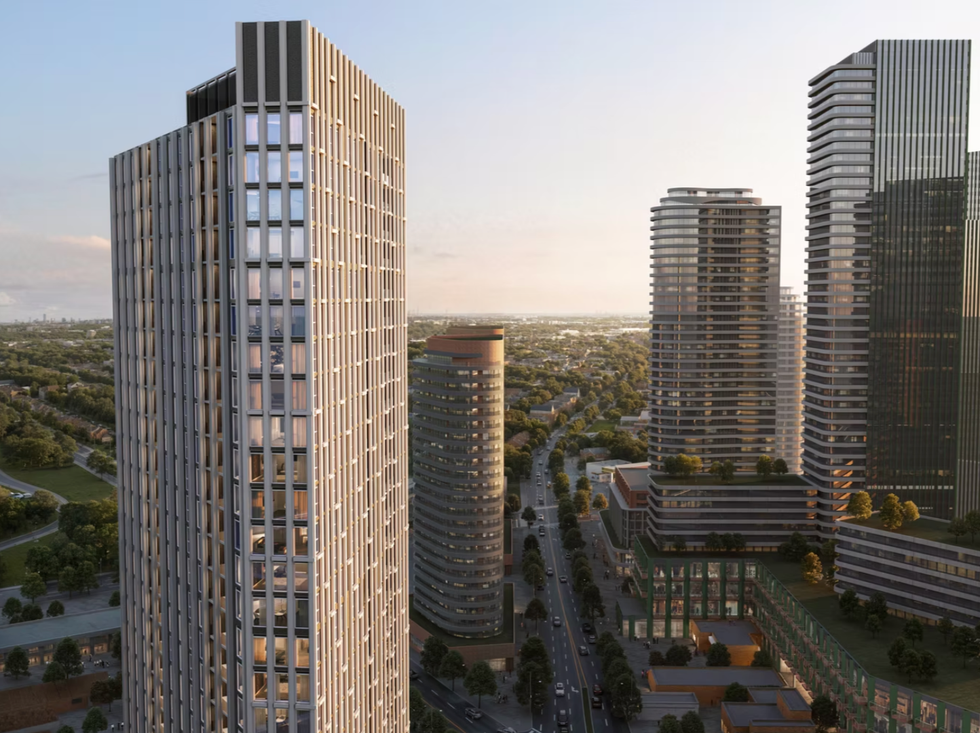Toronto-based developers Achille Developments and DBS Developments are joining forces to deliver a 33-storey mixed-use tower just minutes from the Scarborough GO station. The development would add nearly 400 new dwelling units and 3,465 sq. ft of retail space to the Clairlea-Birchmount neighbourhood.
Plans were filed in early May in support of a Zoning By-law Amendment application to demolish the existing single-storey auto body shop and replace it with a much taller built form. Following feedback from City staff, Achille and DBS will move forward with a Site Plan Approval application, according to the planning documents.
The site in question spans 0.5 acres and is located at 614 Danforth Road next to the Kennedy Road intersection. Currently, the area is home to low-rise residential and commercial buildings, but at least five larger developments have been proposed directly east of the subject site that are in line with the intensified development encouraged for Protected Major Transit Station Areas like the one surrounding Scarborough GO.
One major nearby proposal is the 14-tower Scarborough Junction Project located at 411-415 Kennedy Road, 636-663 Danforth Road, and 3569-3595 St. Clair Avenue East, which has heights ranging from 19 to 58 storeys. Also within close proximity to the proposed development is a seven-tower complex at 347-357 and 375 Kennedy Road where the tallest proposed building is 48 storeys.
Getting into the plans, the tower would sit atop a six-storey podium containing the residential lobby, retail space, and both indoor and amenity spaces at grade. The lobby would be located on the corner of Danforth Road and Hubert Avenue while retail entrances would be found along Danforth Avenue.
Along Hubert, a 1,197-sq.-ft outdoor amenity space would provide seating areas off the street and would be connected to a 3,176-sq.-ft indoor amenity space. Additionally, the seventh floor would be home to a massive 7,754-sq.-ft indoor amenity space that would span the entire floor.
In total, the building would accommodate 380 new residential units, the tenure of which is yet to be determined. These units would be divided into 224 one-bedrooms, 88 two-bedrooms, and a healthy 68 three-bedrooms, with the majority enjoying residential balconies.
Below grade, plans call for three levels of underground parking to accommodate 82 vehicle parking spaces, with 60 spaces for residents (all with energized outlets) and 22 for visitors, plus 299 bicycle parking spaces, consisting of 262 long-term and 27 short-term spaces.
Renowned architecture firm BDP Quadrangle is behind the building's design, which is described in the planning documents as "An attractive contemporary architectural design and a dynamic range of materials are provided to reflect a high level of quality and contribute to the existing and planned character along Danforth Road and the residential context to the east of the Subject Lands."
If approved, this development would breath life into a currently unde-rutilized site, adding hundreds of new housing units to a rich neighbourhood that offers numerous schools, places of worship, retail and dining options, and parks, and within walking distance of a major transit station.
























