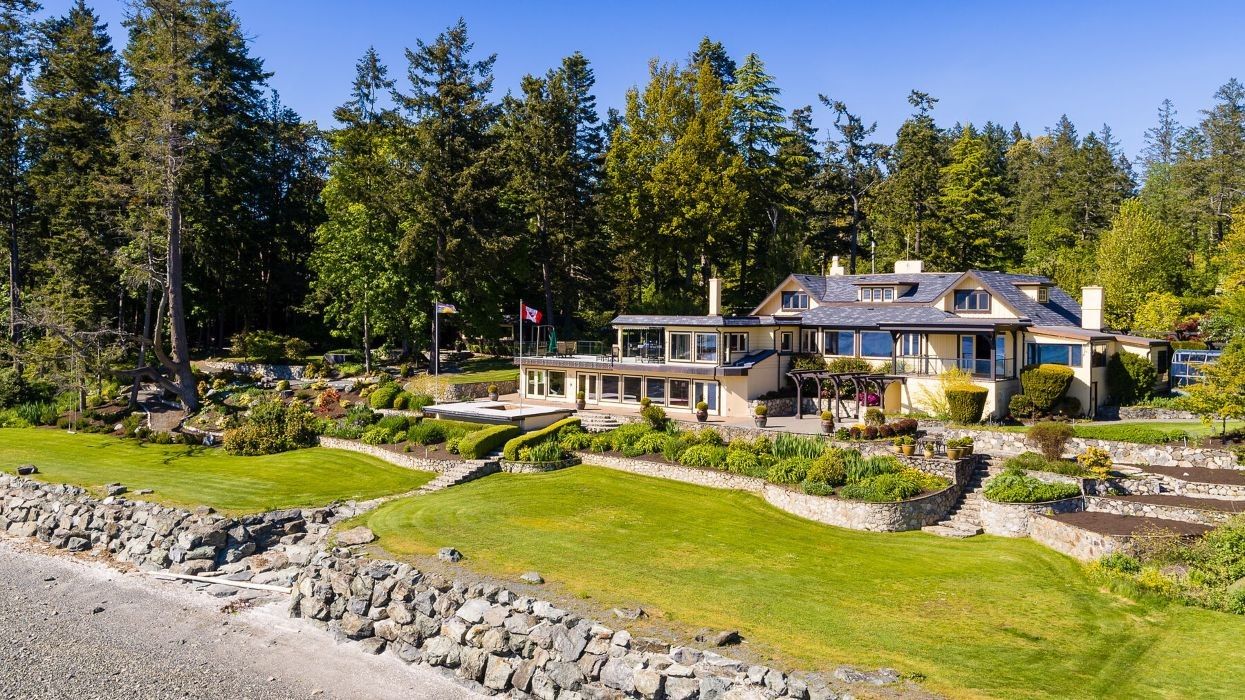If you've ever visited a country club and thought about how nice it would be to simply never have to leave, a new Vancouver Island listing was made just for you.
Now, staying at the club for good is a real possibility, as 605 Towner Park Road — an estate within the Towner Bay Country Club on Vancouver Island — is currently on the market for $6,900,000. And it may just be your forever home.
The country club and road are both named after the nearby waters of Towner Bay, located in the Deep Cove neighbourhood northwest of Saanich and Victoria International Airport.
The abode was originally built in 1940, and sits atop a lot that spans over two acres — and includes lush gardens, two ponds, and a greenhouse. The three-level vintage craftsman home boasts five bedrooms, five bathrooms, and nearly 6,700 sq. ft of serene living space.
Specs
- Address: 605 Towner Park Road, Victoria
- Bedrooms: 5
- Bathrooms: 5
- Size: 6,693 sq. ft
- Lot Size: 2.24 acres
- Price: $6,900,000
- Listed By: Logan Wilson & Brayden Klein, Sotheby's International Realty Canada
On arrival, a semi-circular stone driveway leads up to the home. Inside, a sitting room leads directly to the kitchen and two separate dining rooms — one for casual dining and the other for more upscale occasions — both of which are airy and spacious, and connect to the adjacent sun room and outdoor patio.
Our Favourite Thing
This home's kitchen is the perfect blend of old and new. It boasts custom wood cabinetry that brings in a timeless feel, while a series of high-end and modern Wolf appliances anchor the space. Finishing off the feel are granite countertops and a striking copper backsplash, combining classic materials with a lush and lavish aesthetic.
At the other wing of the house, past a central and spacious living room, you'll find a large recreation room that boasts enough space for a pool table, a bar, and more. The rec room leads to a vintage study, with large windows that overlook the home's surroundings. (It's truly hard for us to imagine a more picturesque work-from-home setup.)
Also located in the western wing of the home is the retreat-like primary bedroom, which comes complete with a walk-in closet with more bespoke cabinetry, plus an ensuite bath with a frameless glass shower.
The remaining bedrooms are located at each of the upper level's four corners, connected by a central hallway with bathrooms on each end.
Meanwhile, down on the lower level, even more living space awaits — this includes a huge (39' x 23'!) sitting room that's equipped with a wet bar, a tile fireplace, and floor-to-ceiling windows that span the entire width of the room. Oh, this is also where you'll find the home gym, so you can break a quick sweat between meetings or on early weekend mornings.
Indeed, if you're ready to embrace oceanfront living infused with all the finest details, this is the place to lay roots.
WELCOME TO 605 TOWNER PARK ROAD
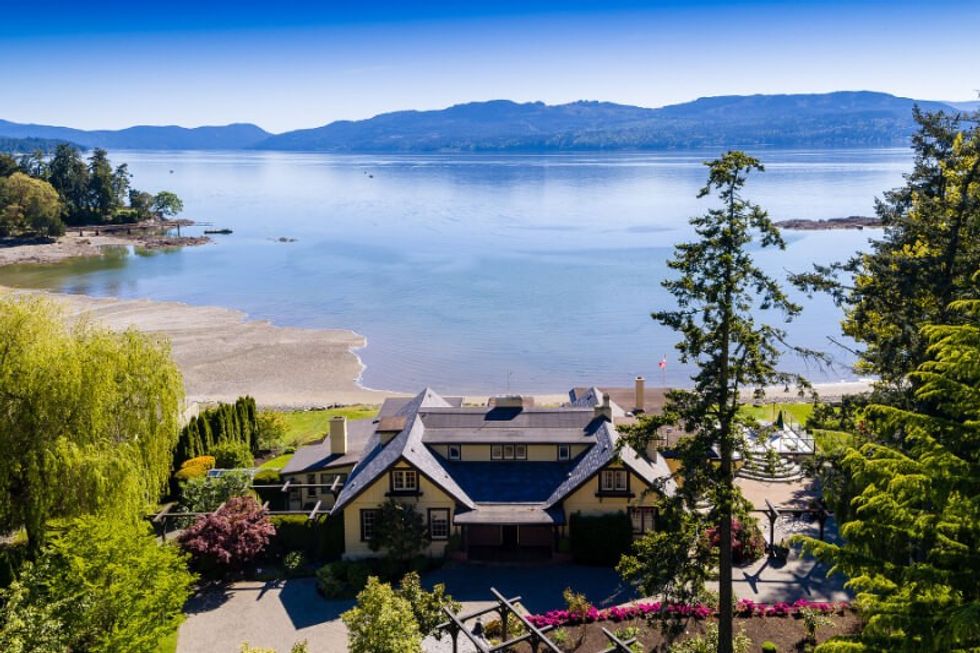
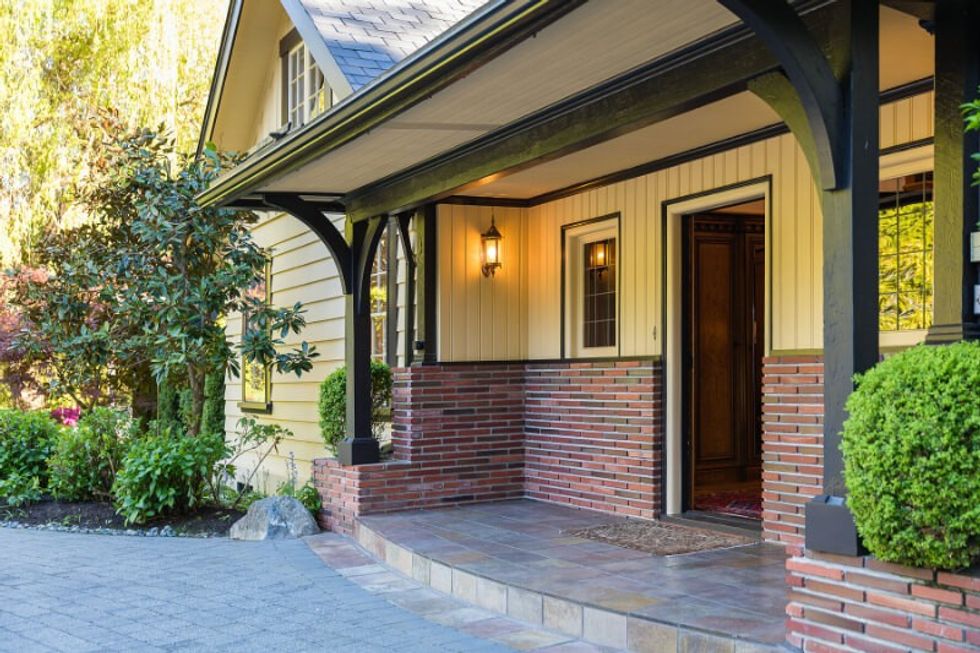
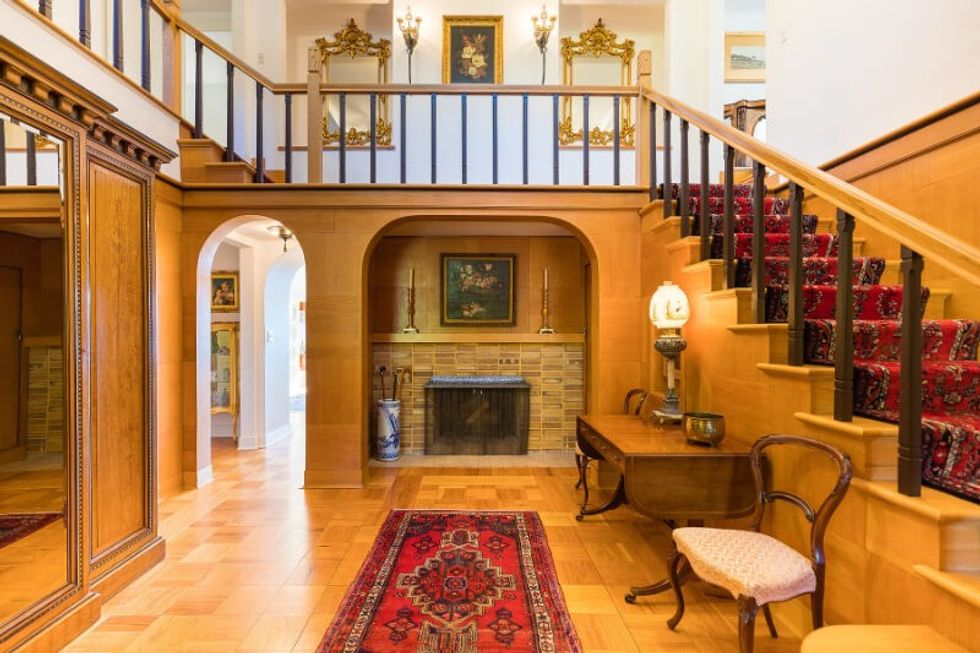
LIVING, KITCHEN, AND DINING
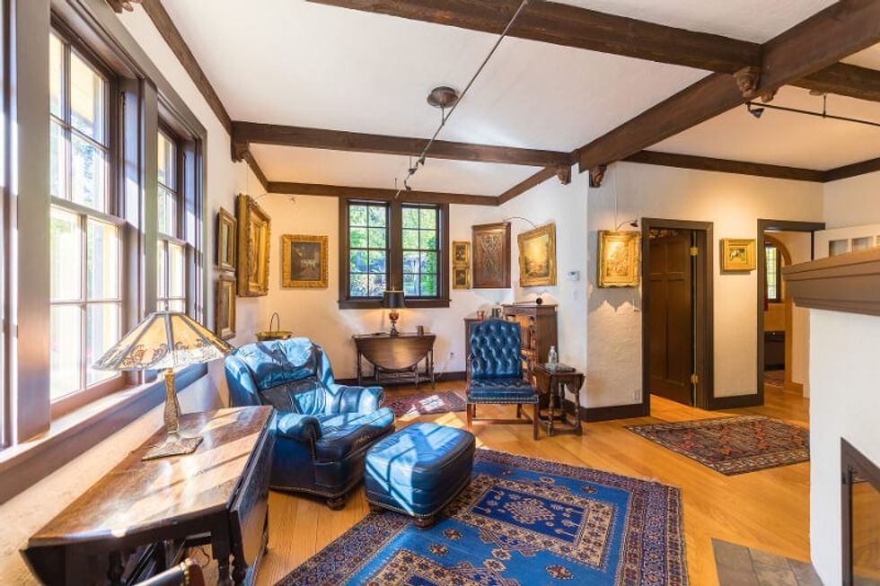
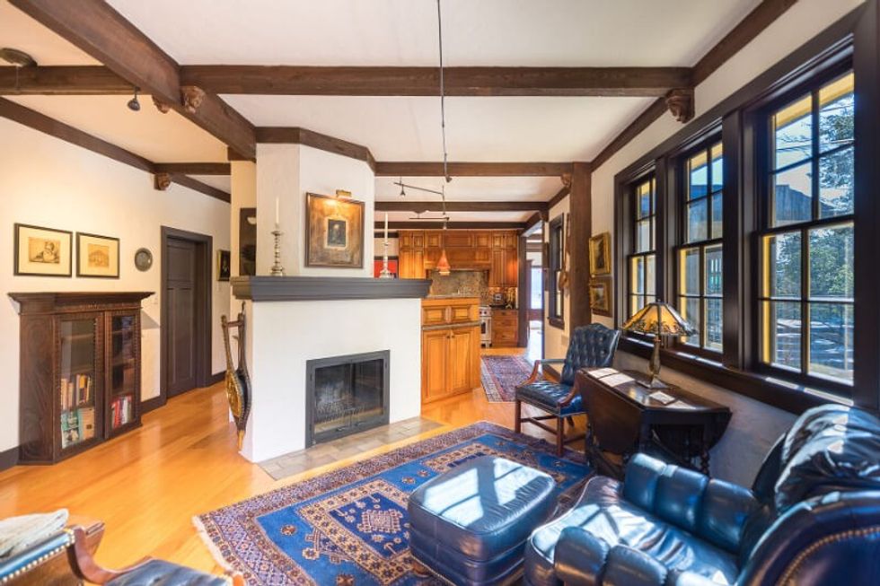
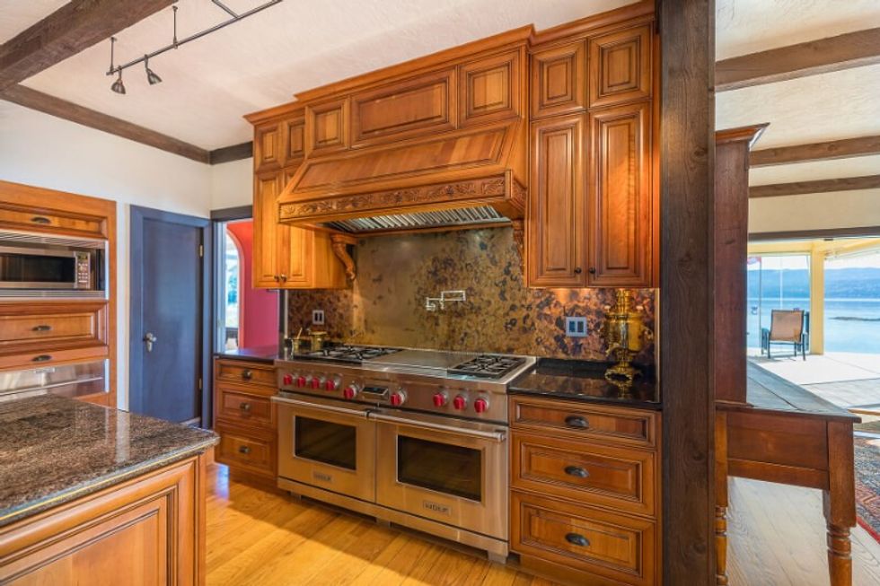
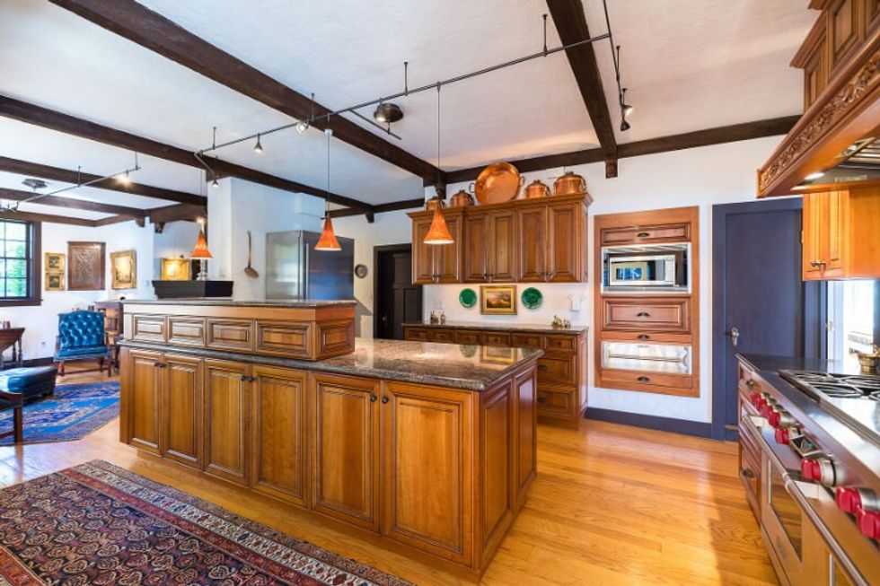
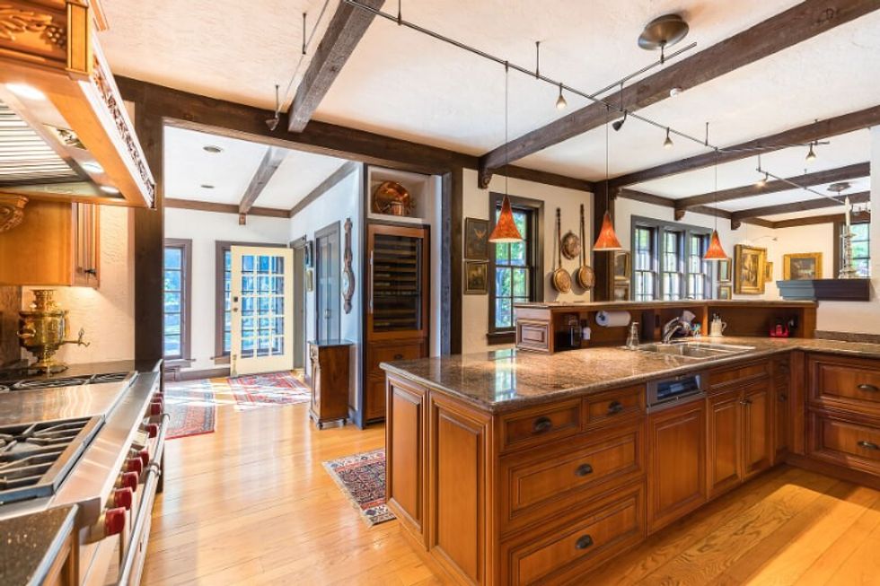
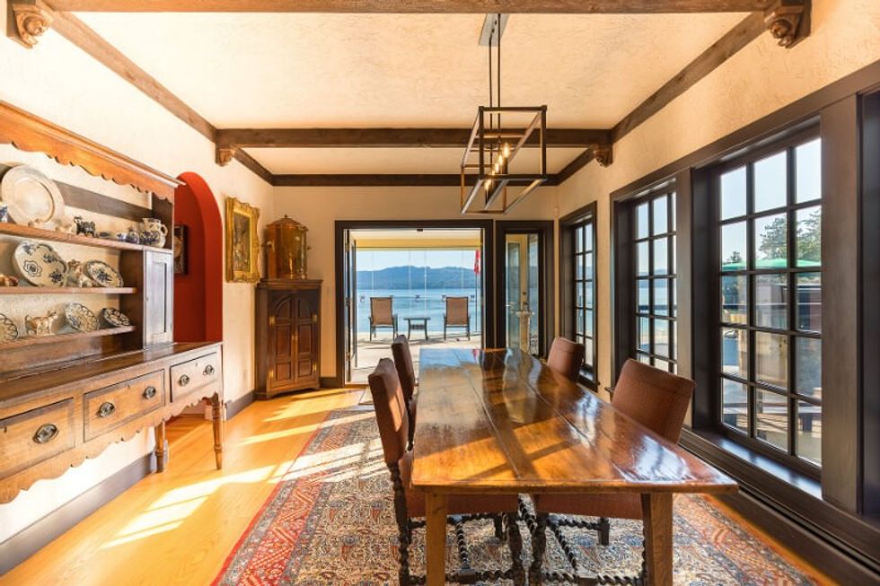
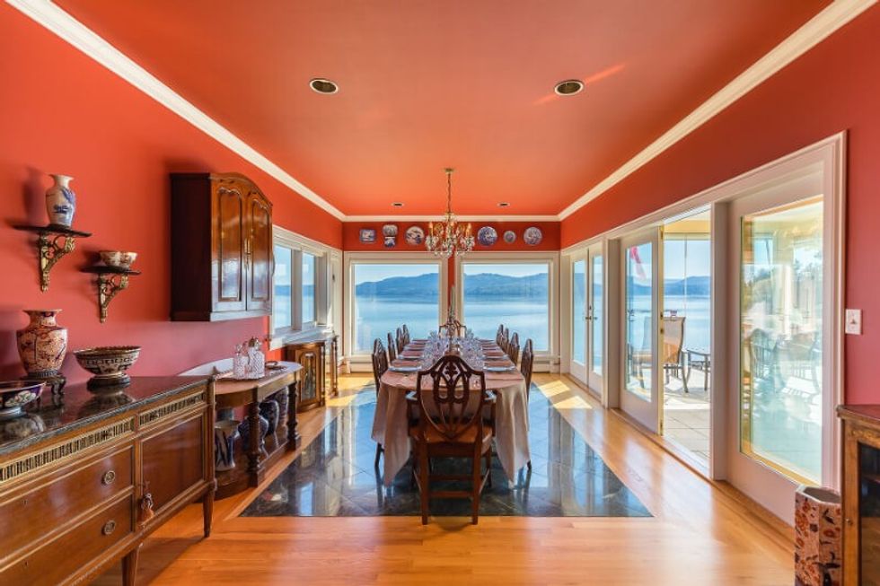
GAME ROOM AND STUDY
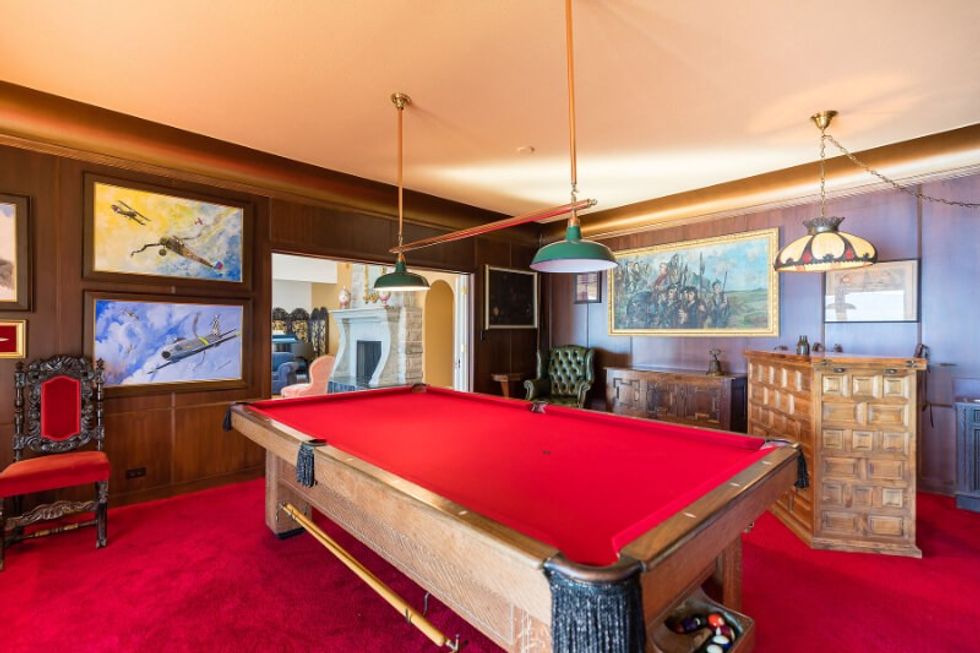
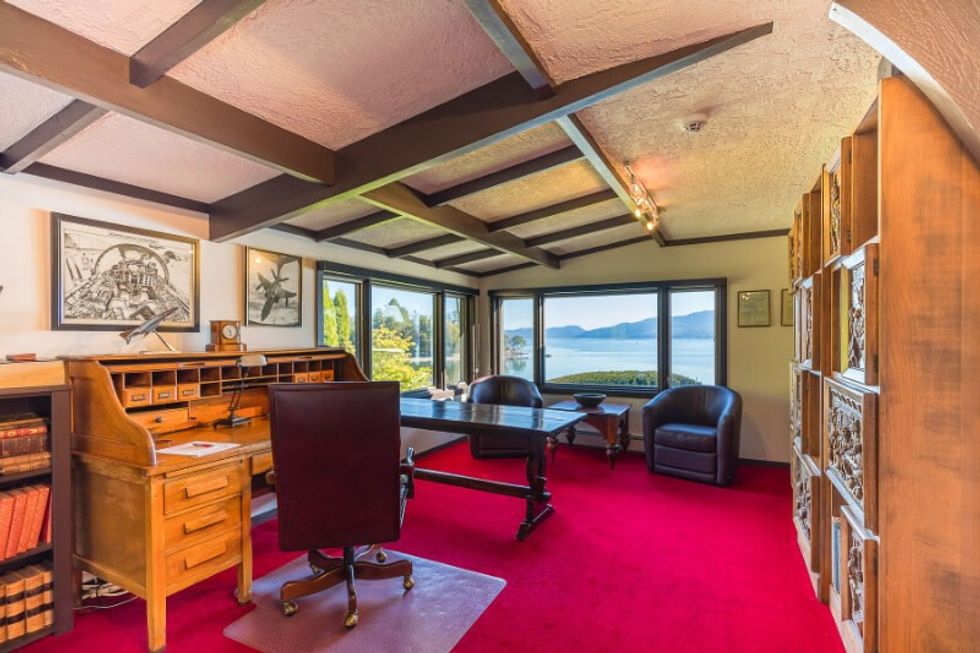
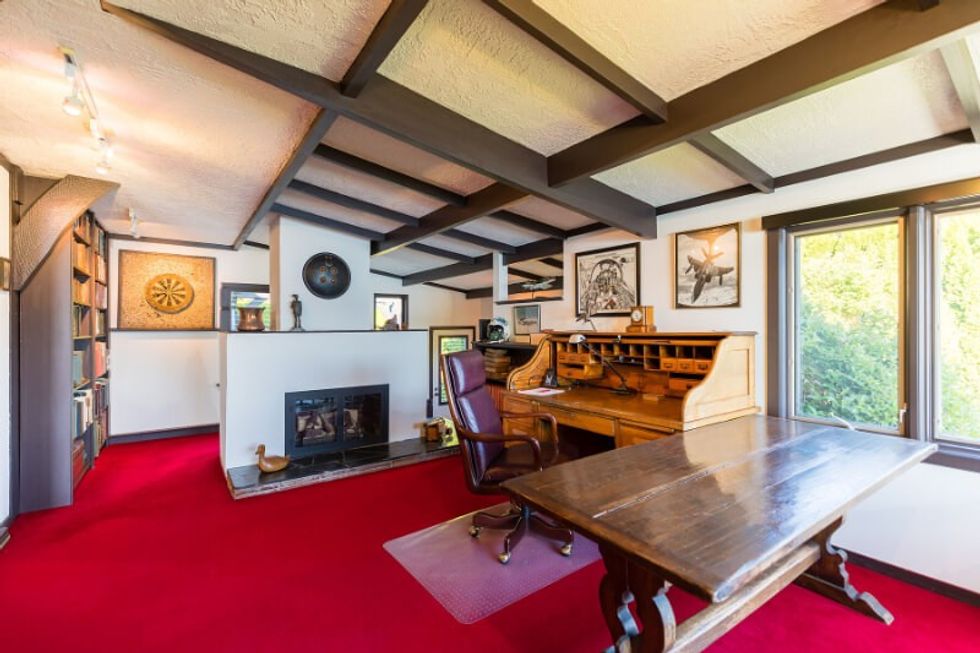
LOWER LEVEL
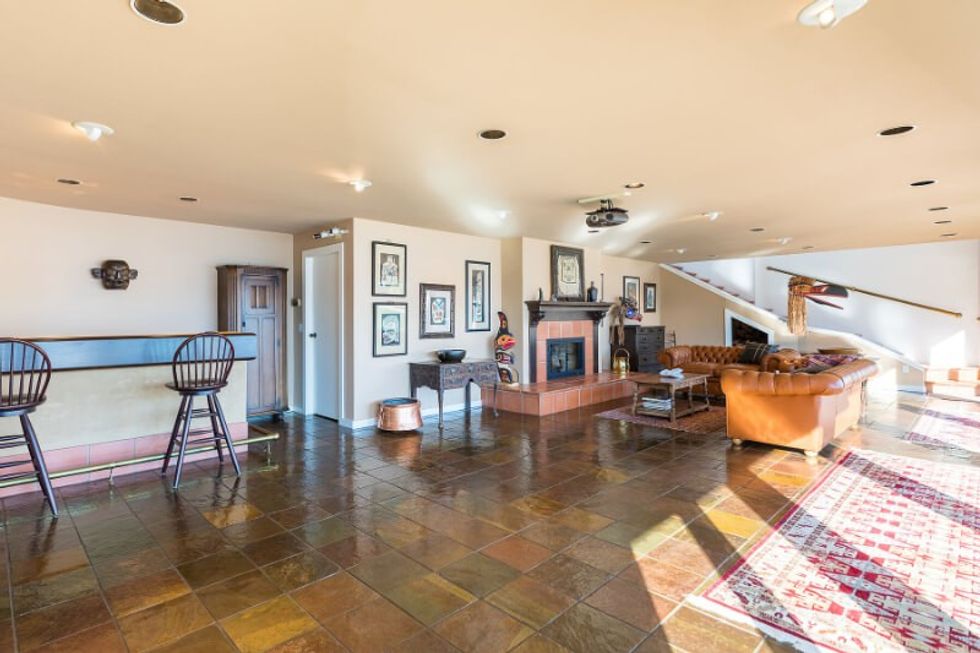
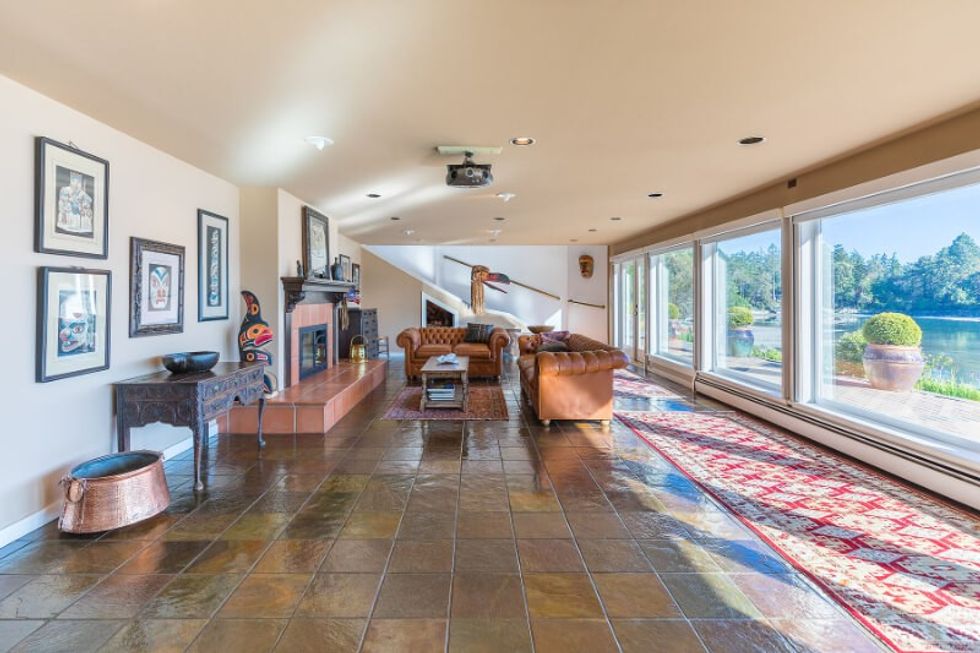
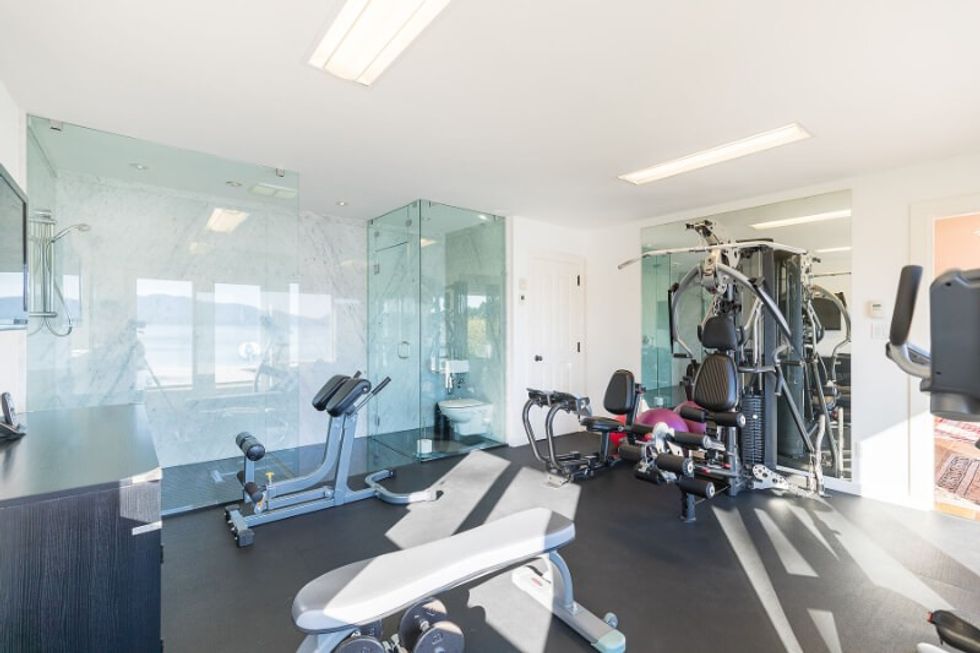
BEDROOMS AND BATHROOMS
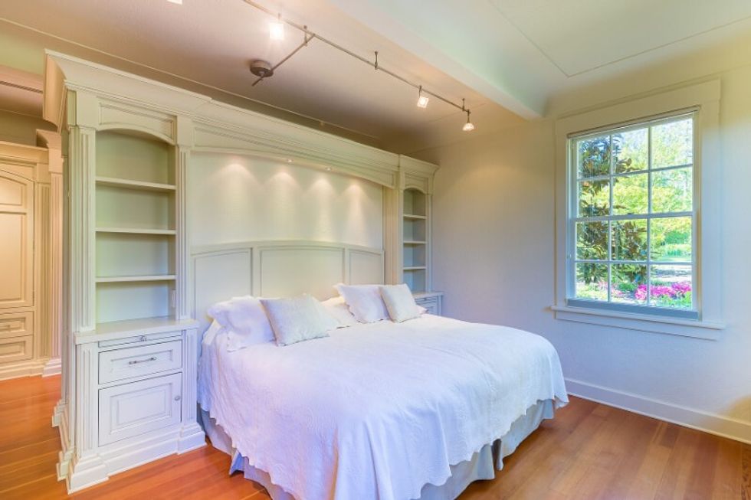
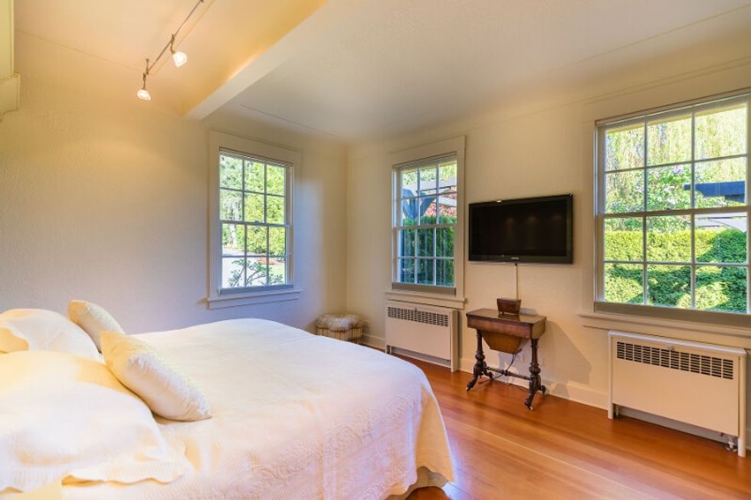
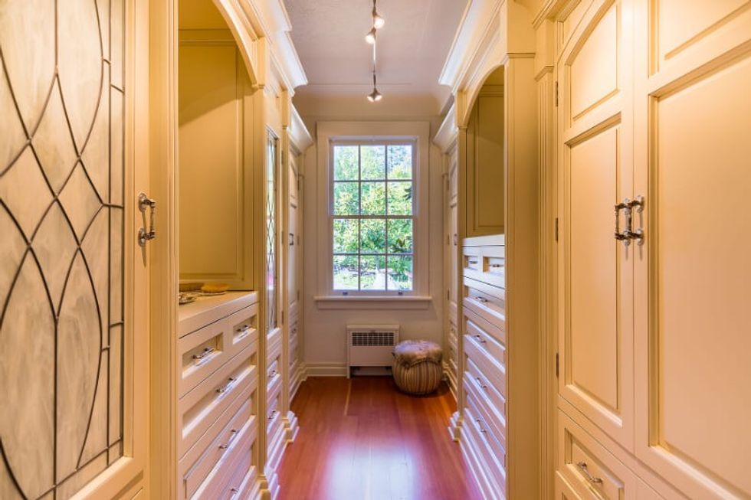
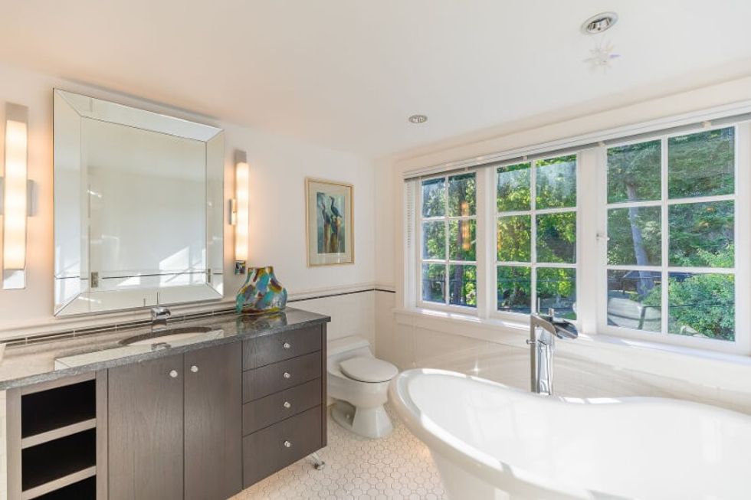
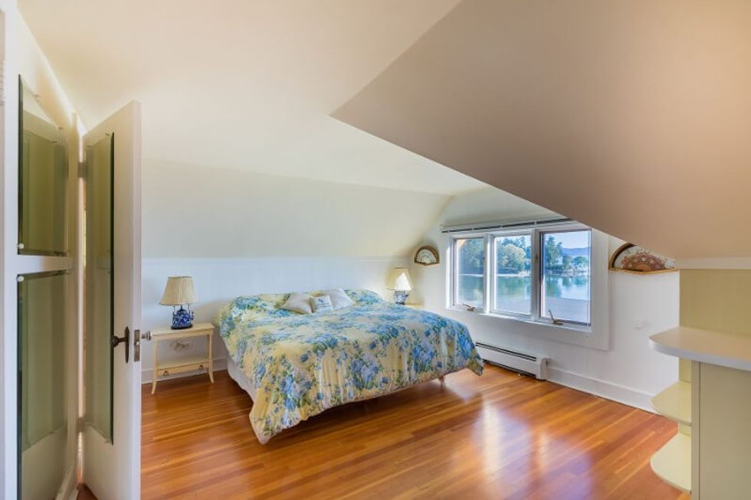
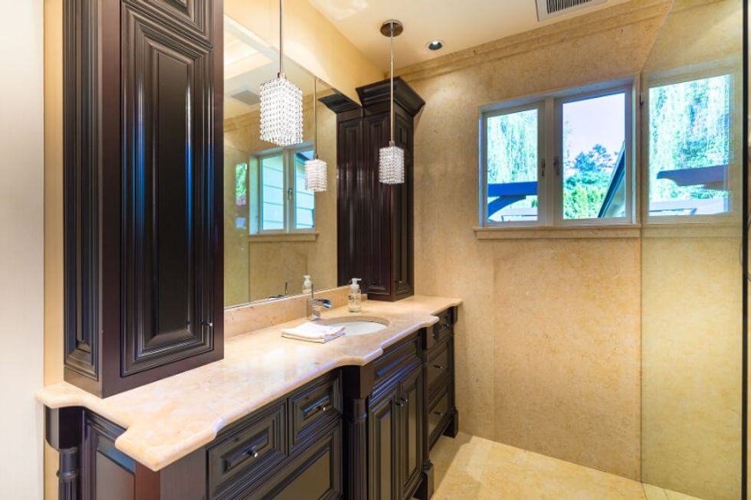
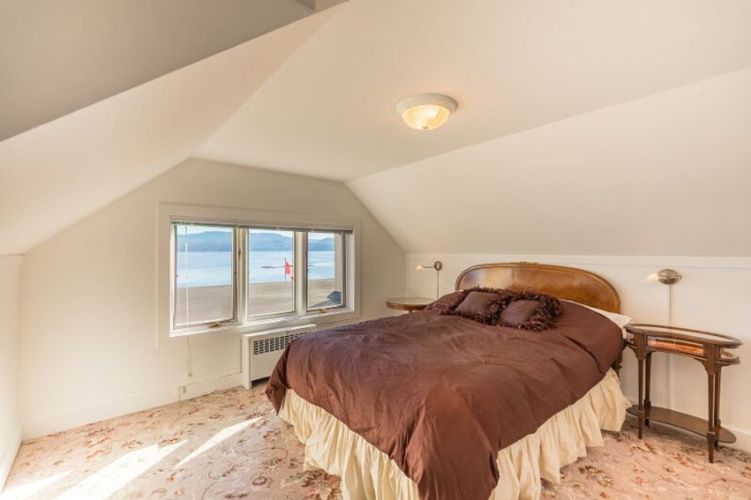
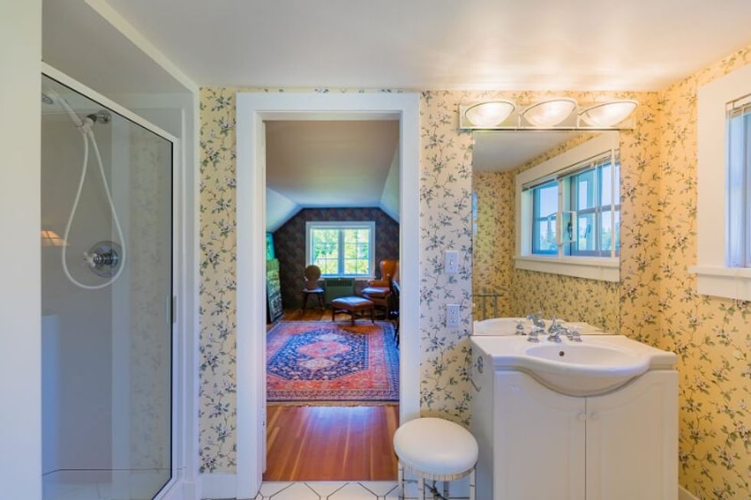
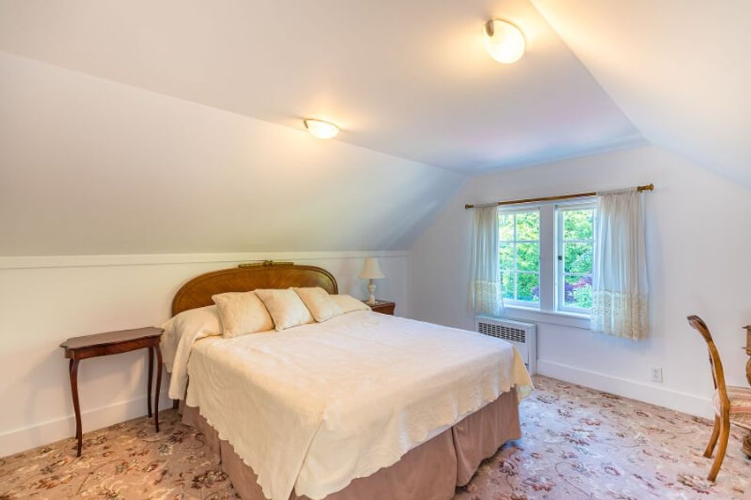
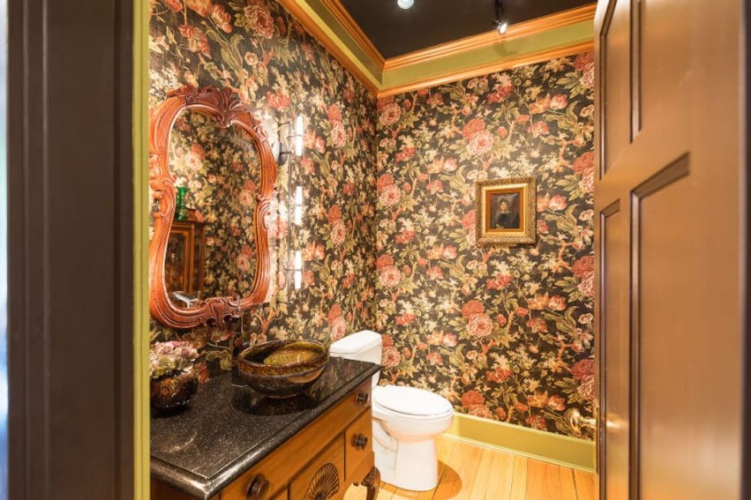
EXTERIOR
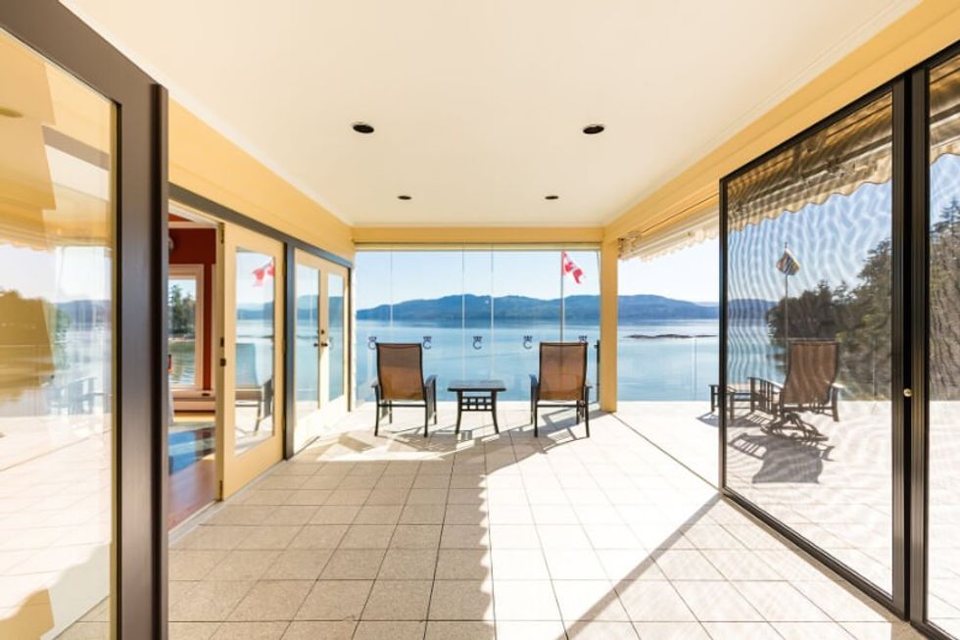
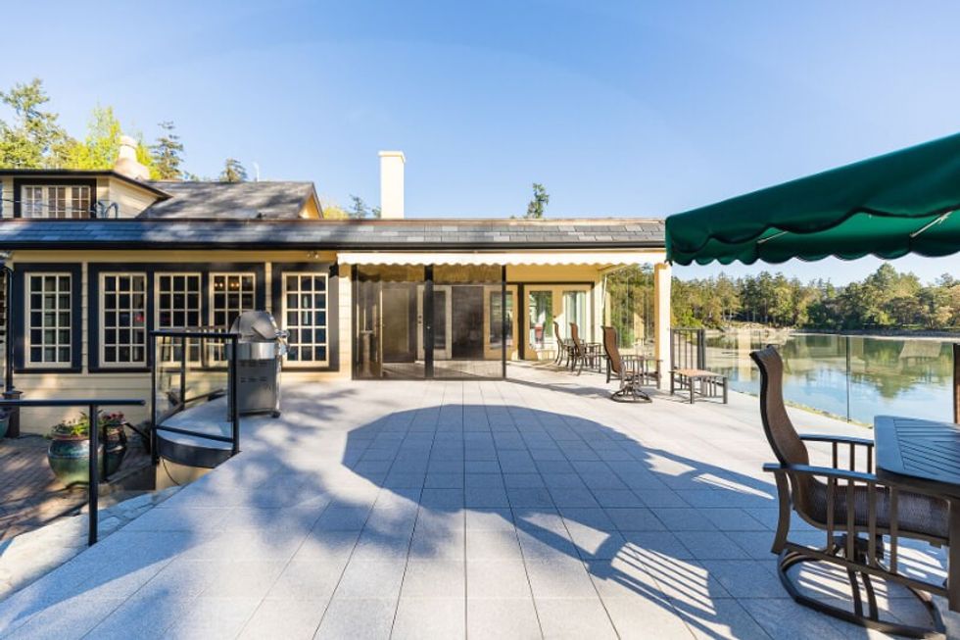
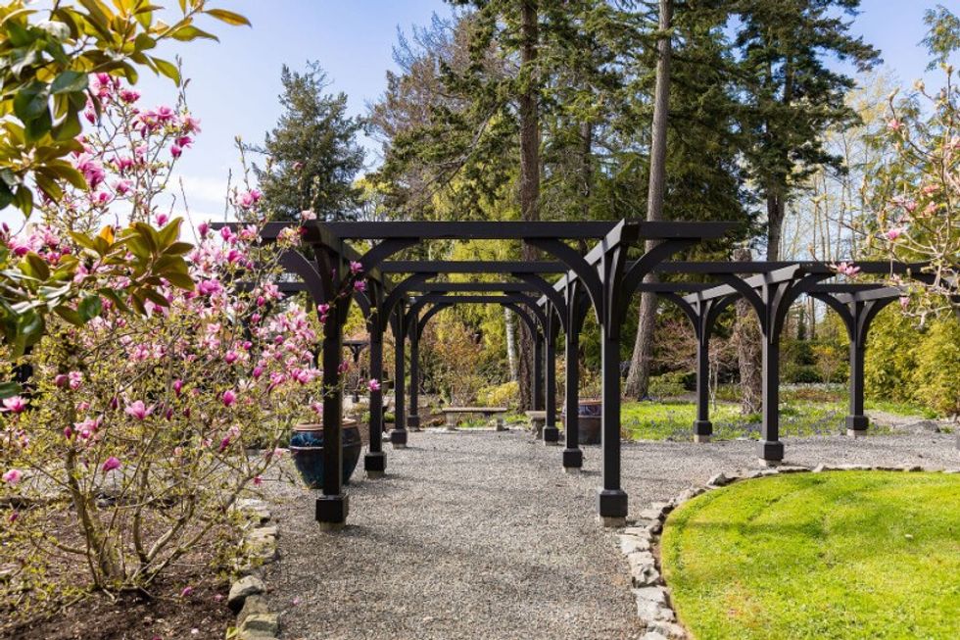
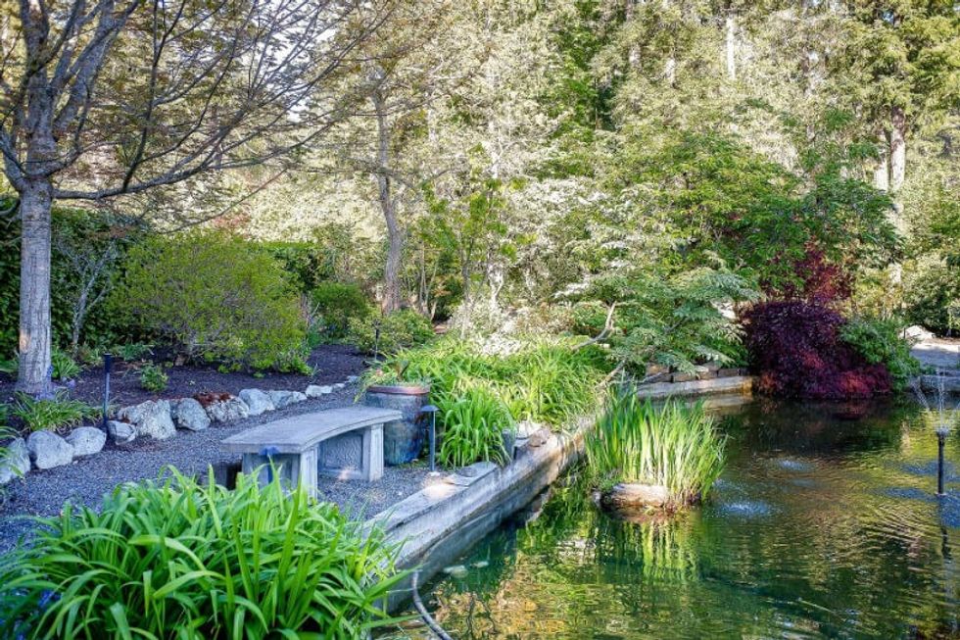
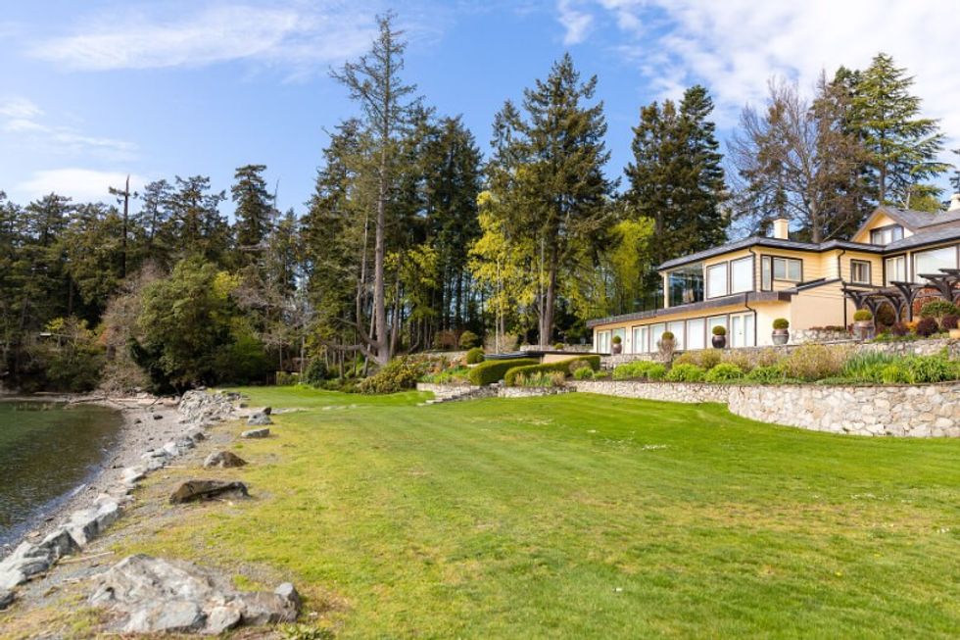
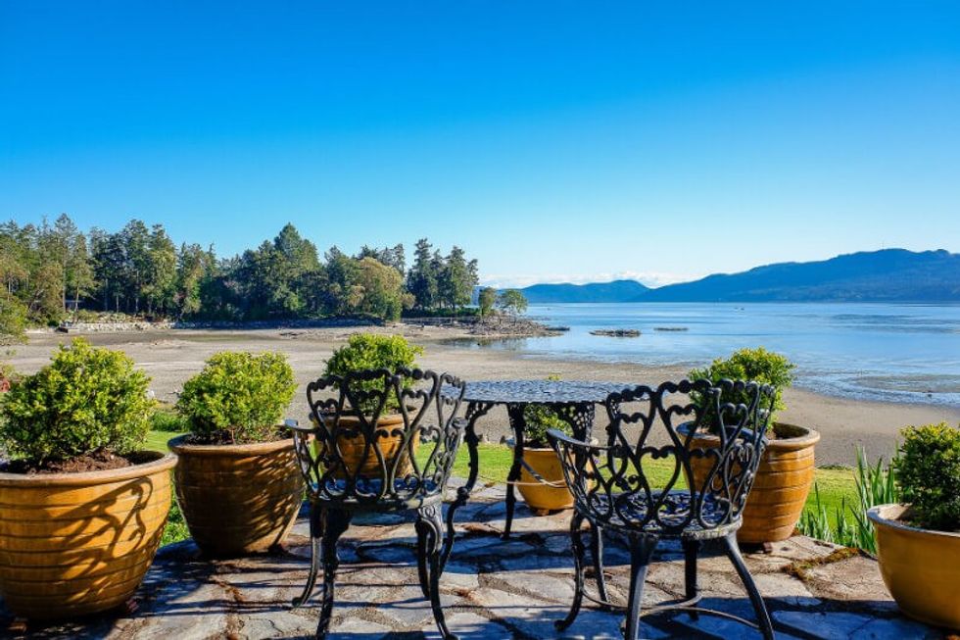
This article was produced in partnership with STOREYS Custom Studio.
