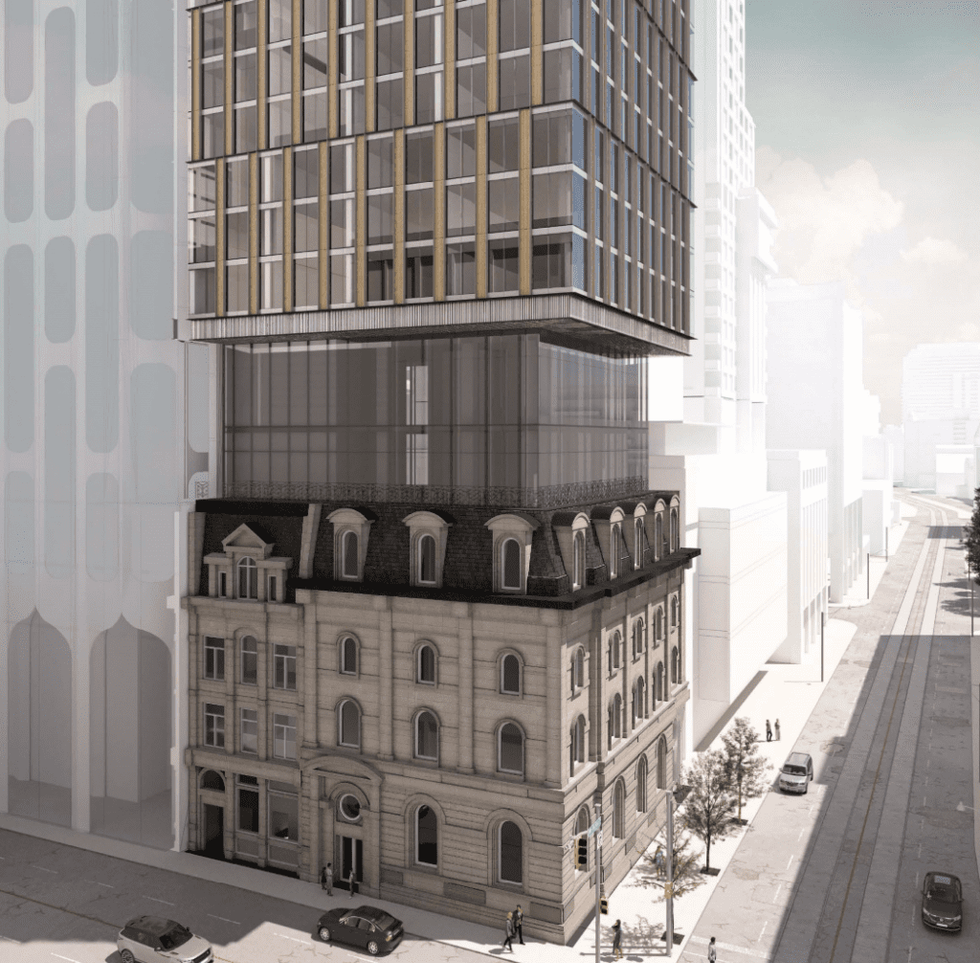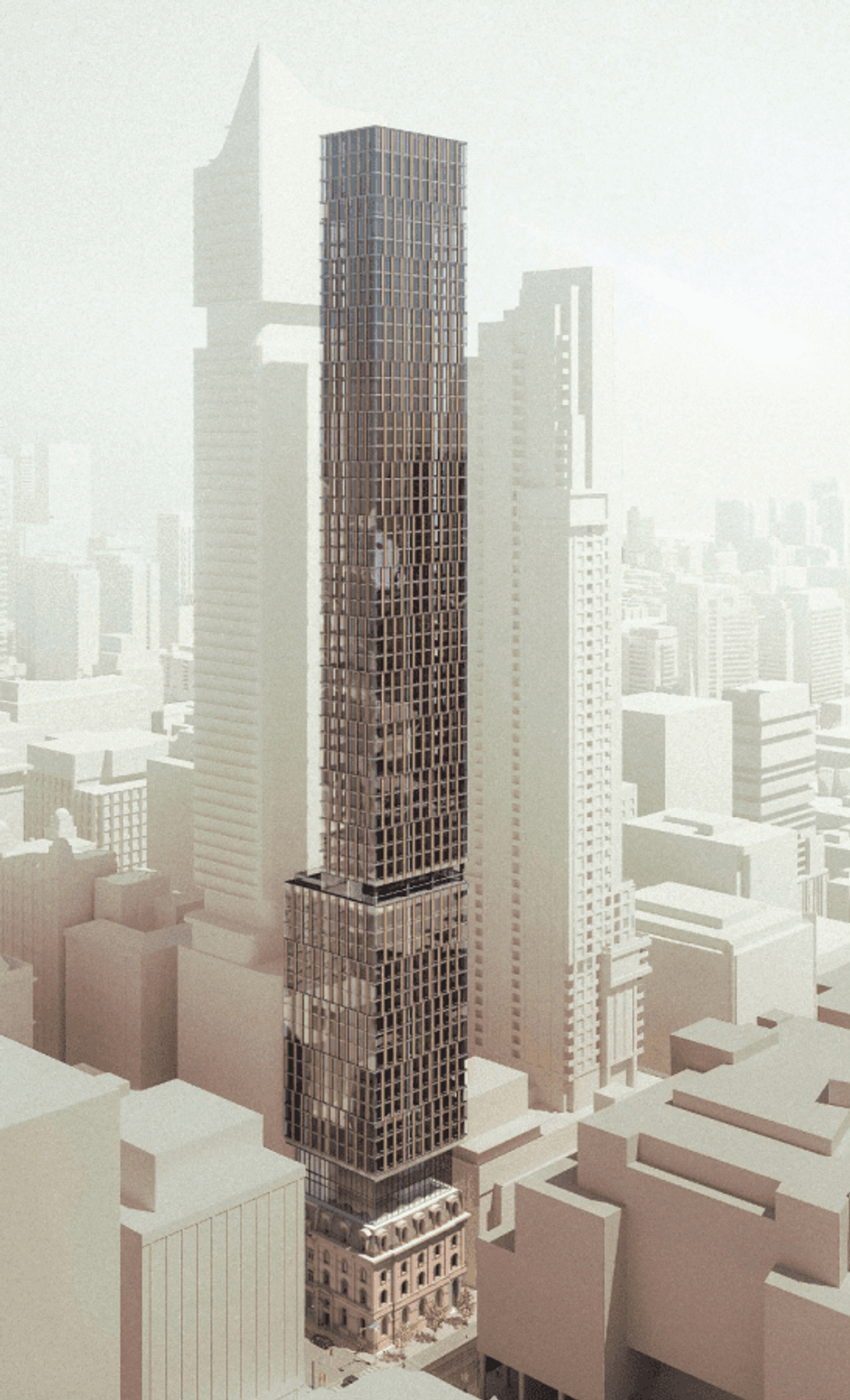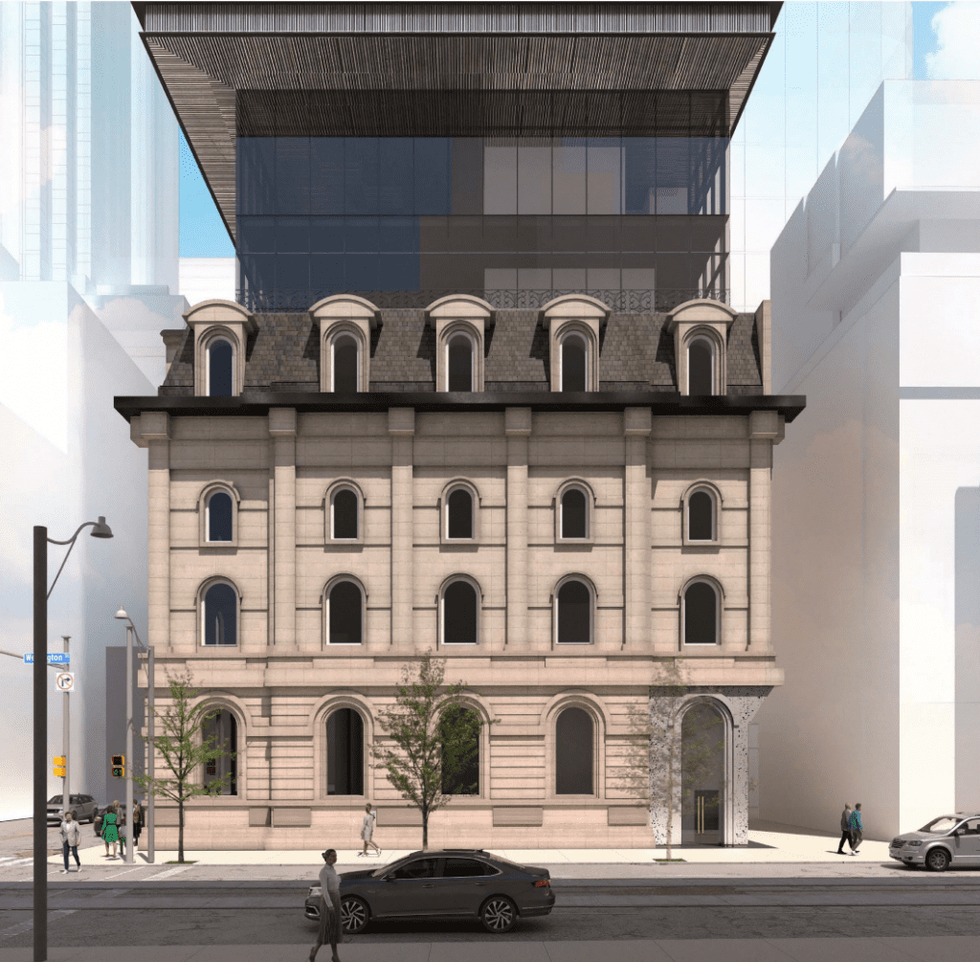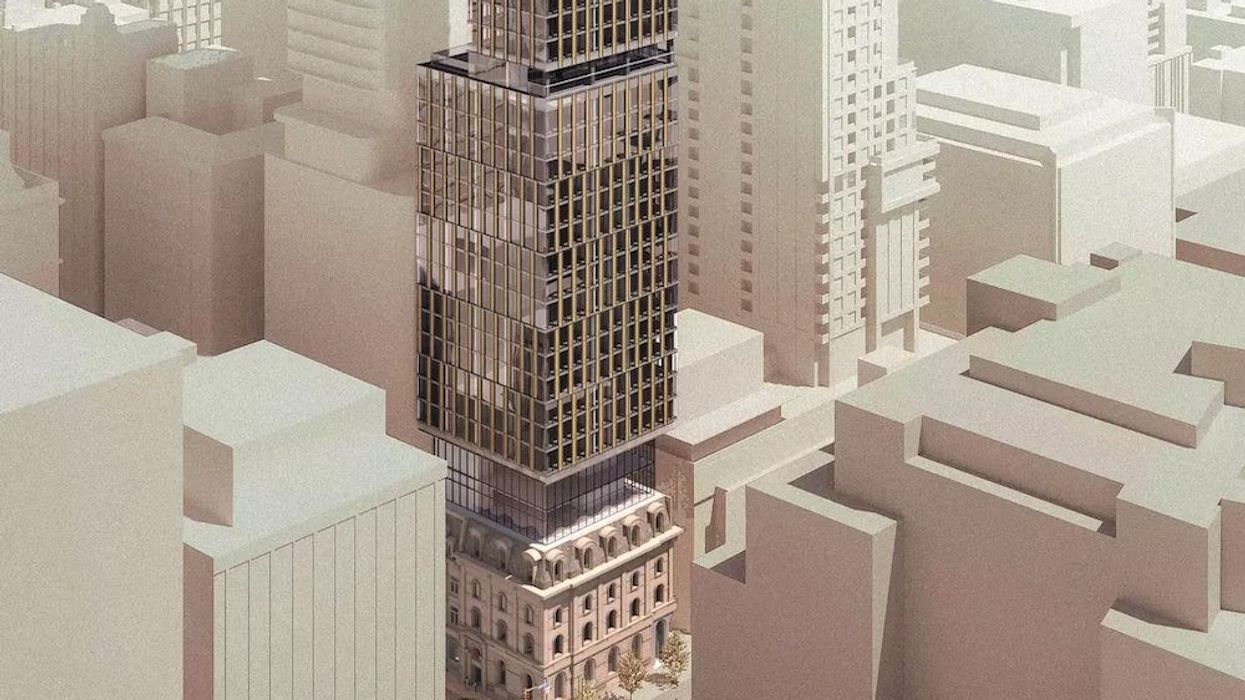In the heart of Toronto's Financial District, SmartCentres has plans to build a soaring 60-storey tower that would rise above a heritage building that's currently home to the Irish Embassy Pub.
Earlier this month, the developer submitted a zoning by-law amendment application to City planners seeking approval to construct a mixed-use tower that would house 258 residential units located at 49 and 51 Yonge Street, at the northeast corner of Yonge and Wellington.
Currently, 49 Yonge Street is home to a four-storey building built in 1872 that was used as the former Bank of British North America, one of Toronto's first banks designed by Henry Langley. In 1979, it was designated as a heritage building under Part IV of the Ontario Heritage Act, according to the application’s planning rationale. Next door, at 51 Yonge Street, the building is a listed heritage building dating back to 1847.
The ground floor of the building at 49 Yonge Street is currently occupied by the Irish Embassy Pub & Grill, which has been closed since March 2020 due to COVID-19.
READ: 37-Storey Tower Proposed Above Subway Entrance at Spadina and Bloor
According to the project's planning rationale, both of the existing 4-storey buildings on the site would have their exterior facades entirely retained, with some minor alterations, and incorporated into the podium of the proposed residential tower, rising 56-storeys above, for a total of 60-storeys.
The only alterations that would be made to the 49 Yonge Street facade would be on the east side of the building to accommodate a widening of the adjacent lane. Additionally, the existing commercial usage of the buildings would be maintained.

Designed by architectsAlliance, the proposed structure is described as a canyon-style building that would be built in a "square shape” to reflect the shape and orientation of the existing property and heritage buildings and would feature a series of setbacks.
According to the planning rationale, architectural setbacks would be located on the fifth and sixth floors to reveal the transition between the heritage buildings and the tower above. Then, a 10-metre tower setback from the north property line would run from the 22nd to 60th storey.

The setback on the 22nd floor would provide room on the roof of the 21st floor for a 254 square metre outdoor amenity space on the north side of the tower. Indoor amenity space is proposed on the entire 6th floor, with additional indoor amenity space on the 21st and 22nd levels for a total of 540 square metres.
Of the 258 units proposed in the tower, the breakdown would include 152 one-bedroom, 80 two-bedroom, and 26 three-bedroom suites.

From floors two through five, the development would incorporate office uses that would span a total of 1,701 square metres, with entrances to both the office and residential components of the tower built off of Yonge Street.
Additionally, two levels of below-grade bicycle parking are proposed with room for 284 bicycle spaces. However, no vehicle parking has been proposed.





















