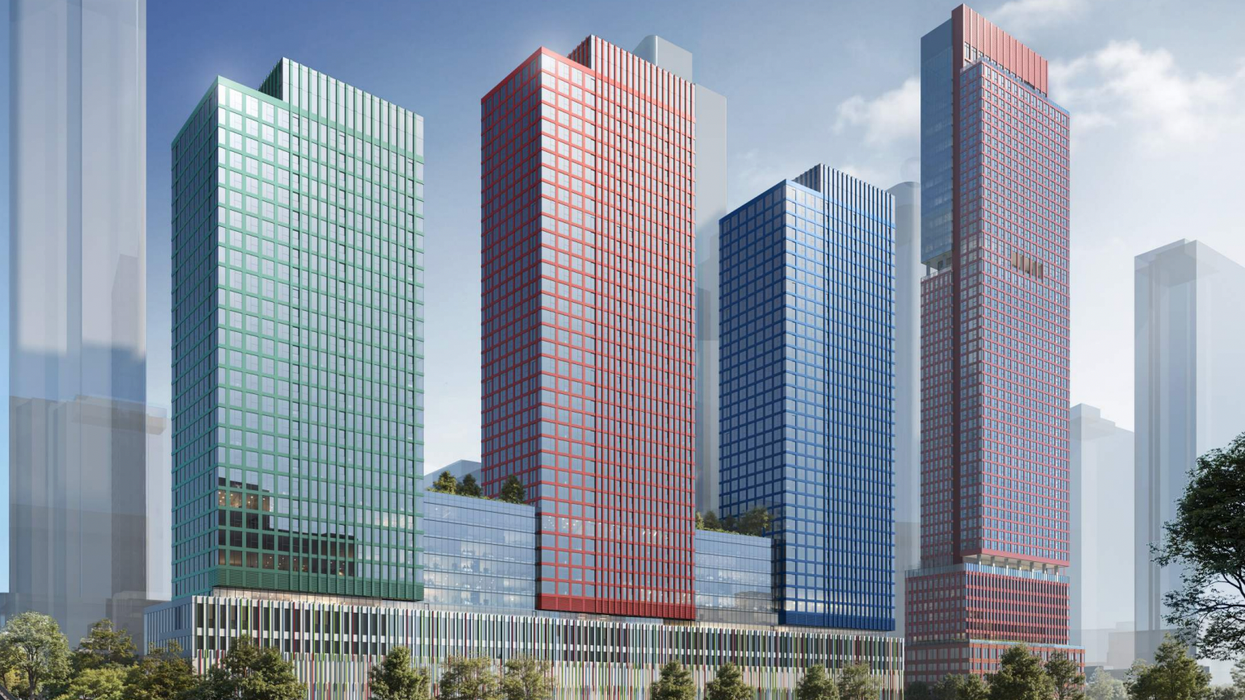More than a year after breaking ground on the first phase of their master-planned rental development in Danforth Village, Fitzrovia has submitted revised plans for its final phase, which would bring the proposed storey count from 17 up to 56.
The ambitious project consists of the proposed lone tower on the eastern portion of the site and a three-tower western block set to deliver 923 rental units by the third quarter of 2026 — the largest single building rental housing project under construction in Canada.
While 2019 plans for the eastern block initially called for a 17-storey building with a six-storey podium, "the escalation of the current housing crisis and dramatic intensification of the Main Street Planning Area" are cited as reasons for the recently proposed height and unit intensification by the developer in their cover letter.
The revised plans were submitted in late December and are currently under review. If approved, the development would join the currently-under-construction three-tower development at 6 Dawes Road, just southeast of the Danforth Avenue and Main Street Intersection within Danforth Village.
In accordance with 2022 zoning approval, the lengthy, rectangular site is currently approved for a 17-storey development. If the revised plans are approved, however, the new development (known within the larger master plan as "Building D") would rise 56 storeys, inclusive of an 11-storey podium. In total, the building would deliver 533 rental units across 423,215 sq. ft of gross floor area.
In line with the City's push to build up housing around public transit, the new units would be within walking distance of several well-connected transit options, including the Danforth GO Station, Main Street Subway Station, and a number of surface transit routes.
Inside, the 533 apartments would be divided into 334 one-bedrooms, 145 two-bedrooms, and 54 three-bedrooms, and tenants would have access to 23,325 sq. ft of amenity space across levels 56, 39, and 12, and at grade, with an outdoor pool located atop the 11-storey podium. As well, there are 59 vehicle parking spaces proposed with six reserved for visitors, and 587 bicycle parking spaces made up of 470 long-term and 107 short-term spaces.
At grade, you would find bicycle storage, the residential lobby, and a potential 731-sq.-ft lobby cafe. The interior space blends with the public realm, where a Privately-Owned Publicly Accessible Space (POPS) would be located directly outside, alongside a 15,069-sq.-ft public park to the east of the building.
For the exterior of the building, Fitzrovia has enlisted bKL Architecture whose renderings envision a design similar to that of the forthcoming west block buildings. According to the planning rationale, the designs include "the use of vertical and horizontal lines to break up the massing and add visual interest." The facades will also feature a "warm terra-cotta colour that is complimentary to the colour palette used for the Phase 1 buildings." Along the lower portion of the podium element, designs incorporate masonry in order to reference a heritage structure located north of the building.
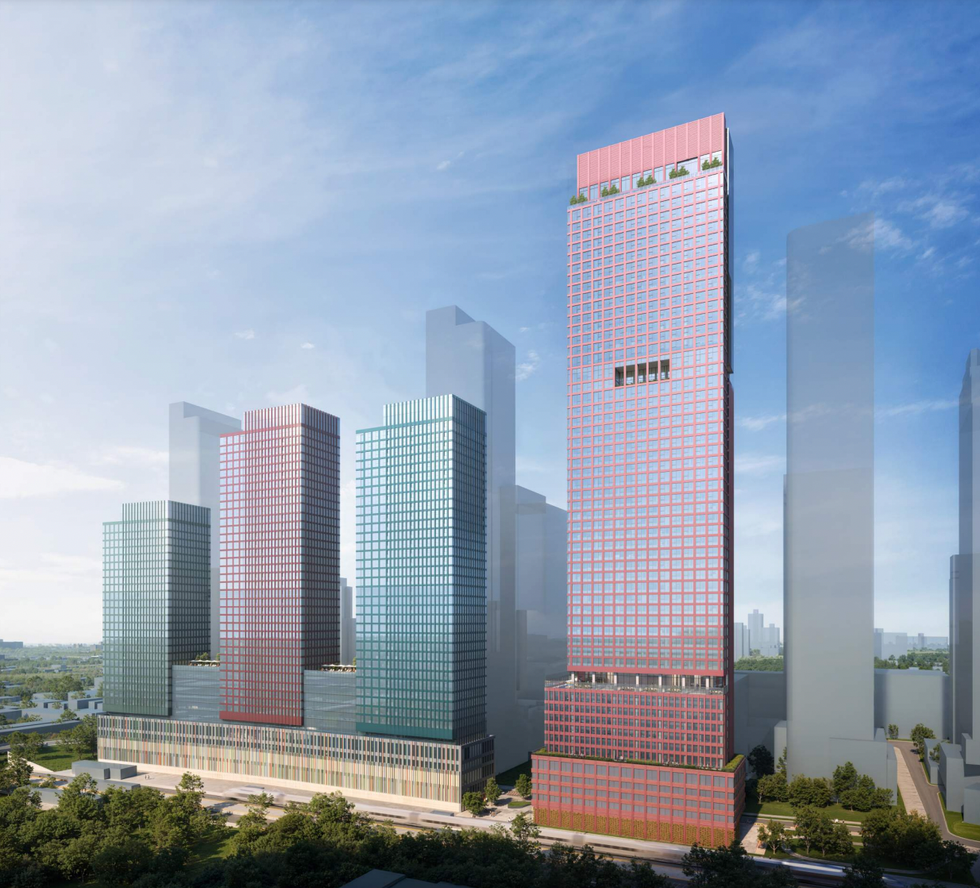
6 Dawes/bKL Architecture
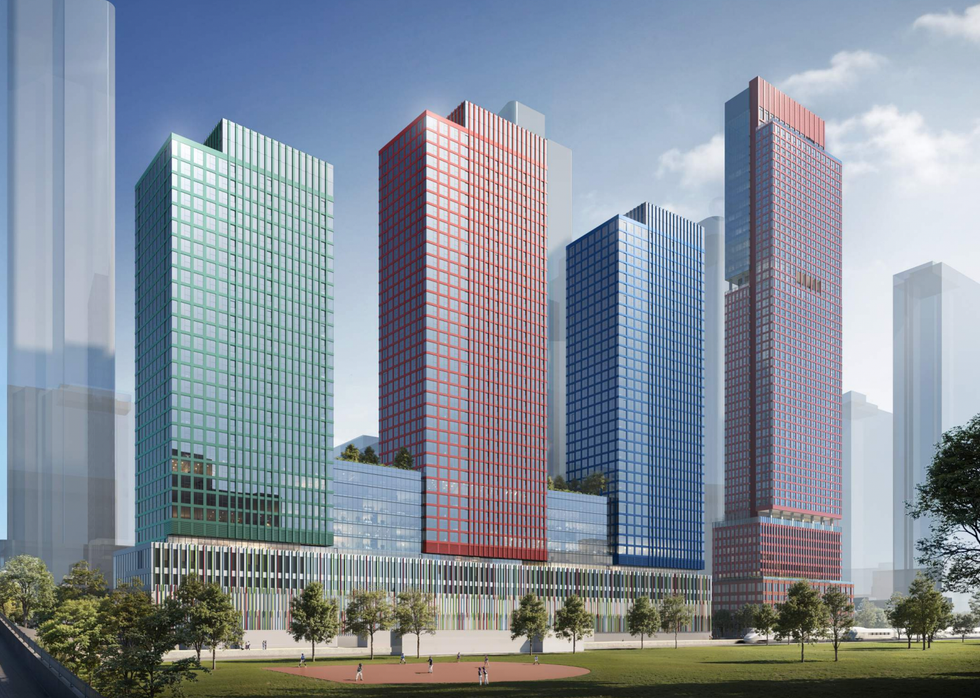
6 Dawes/bKL Architecture
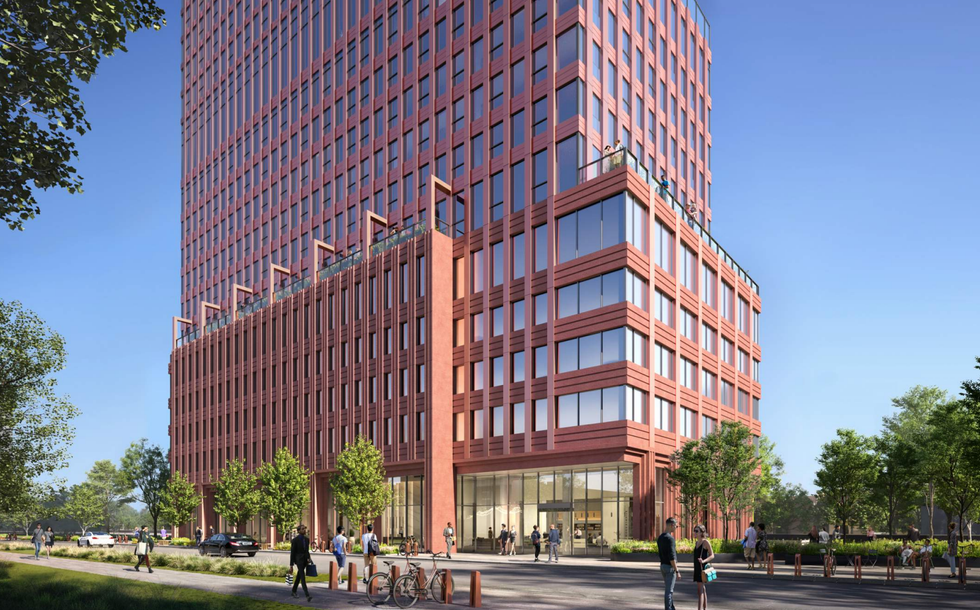
6 Dawes/bKL Architecture
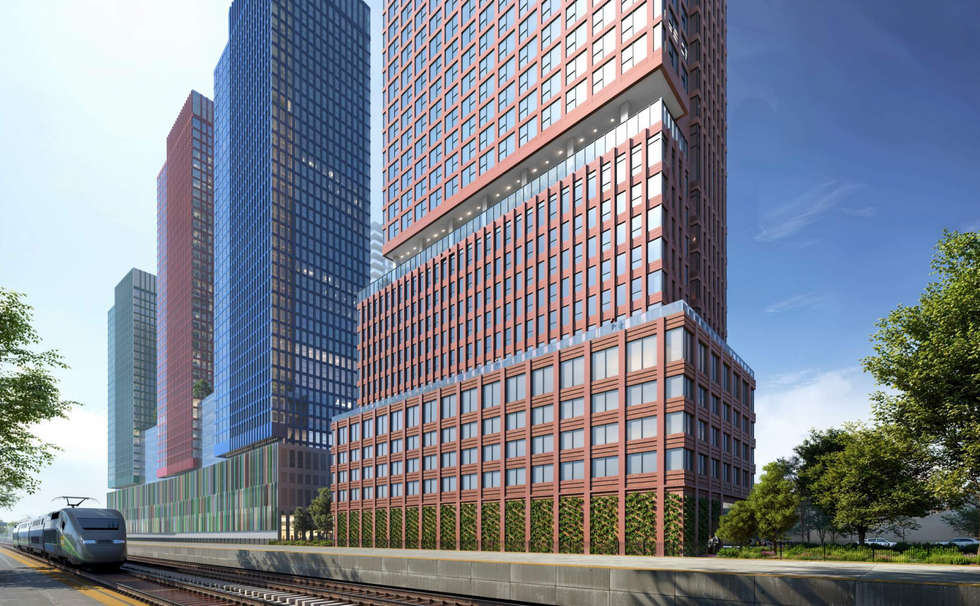
6 Dawes/bKL Architecture
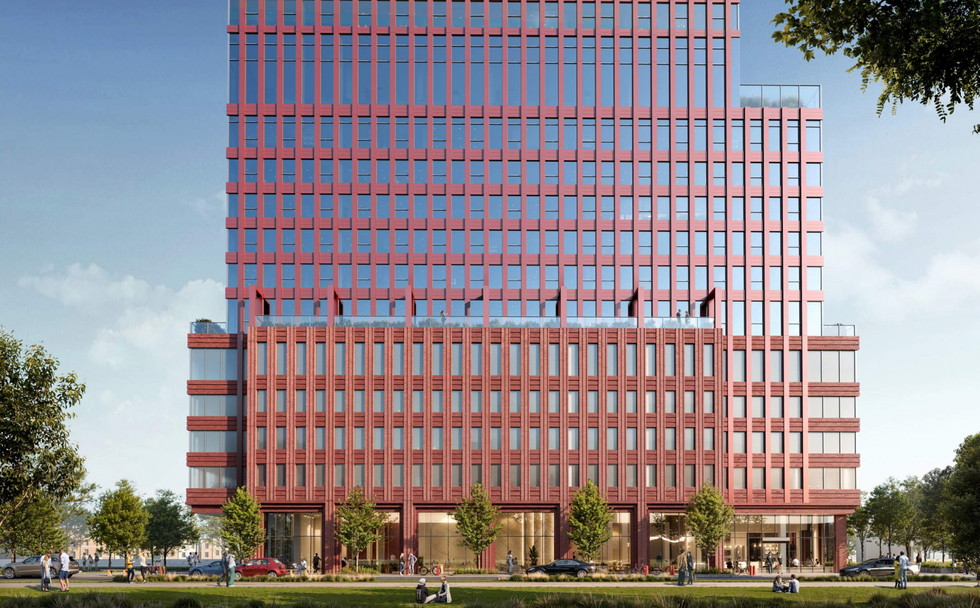
6 Dawes/bKL Architecture
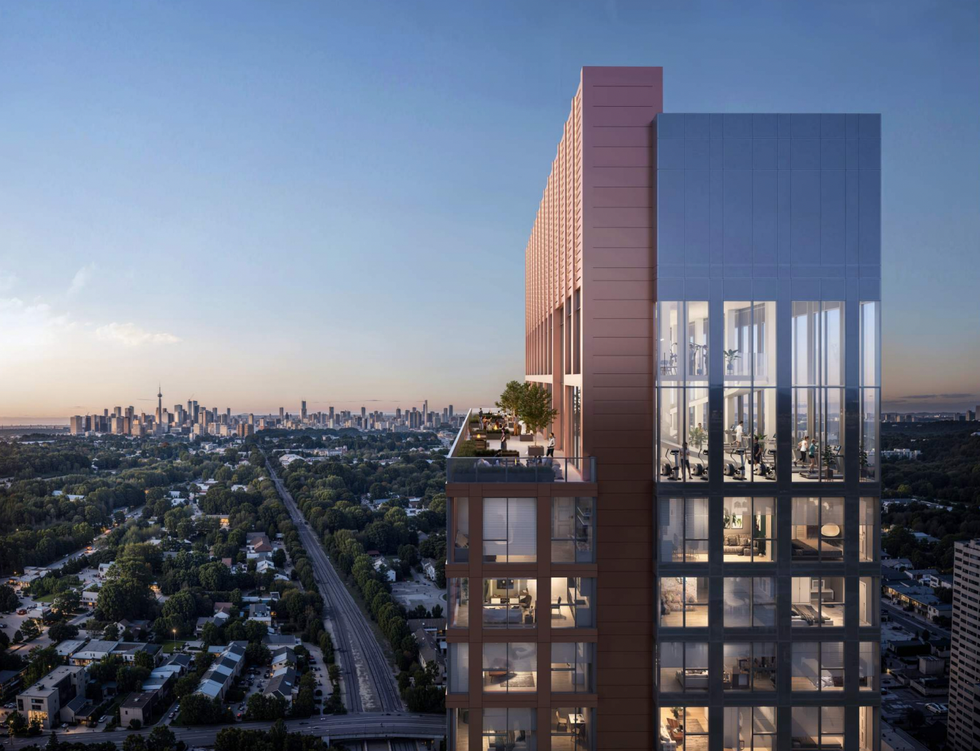
6 Dawes/bKL Architecture
