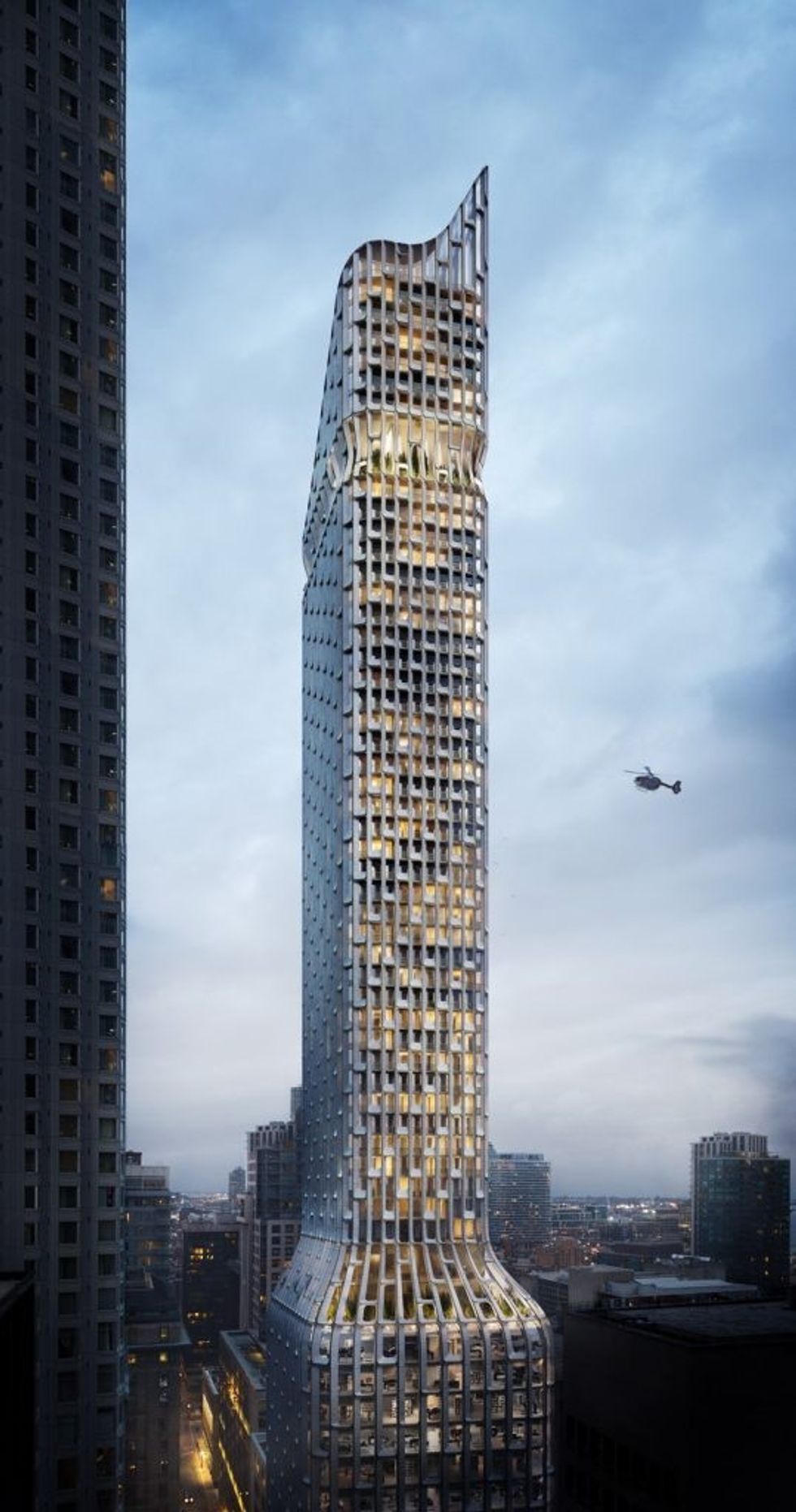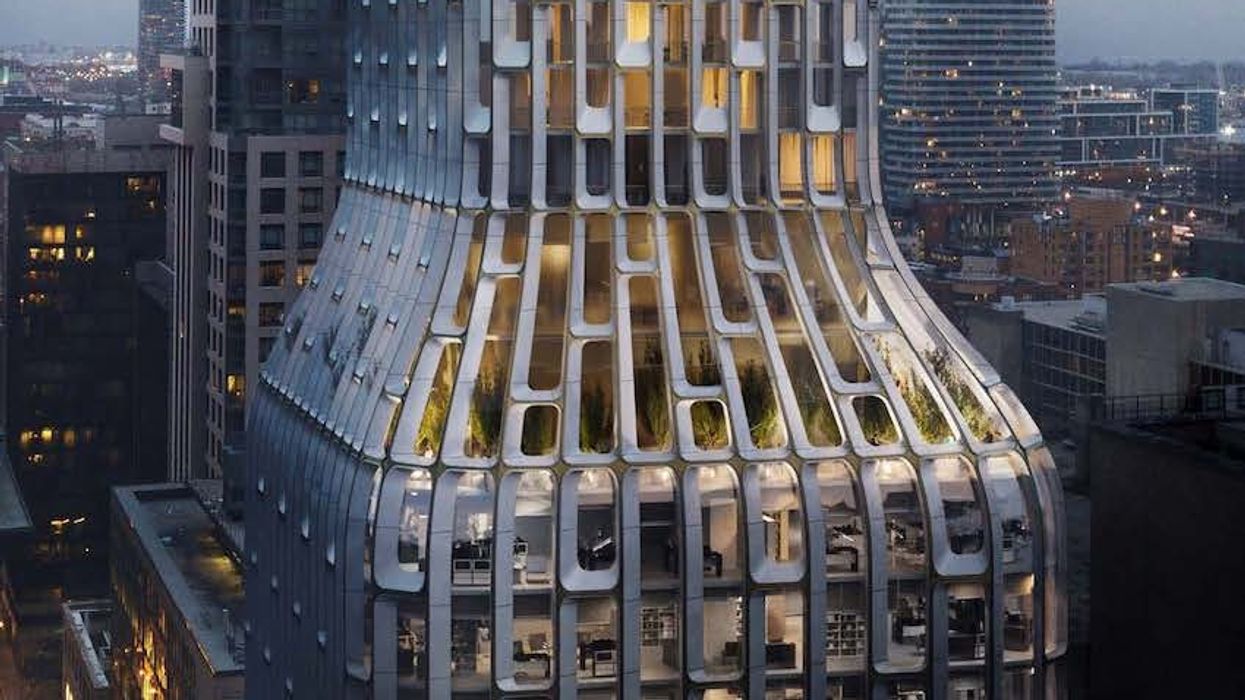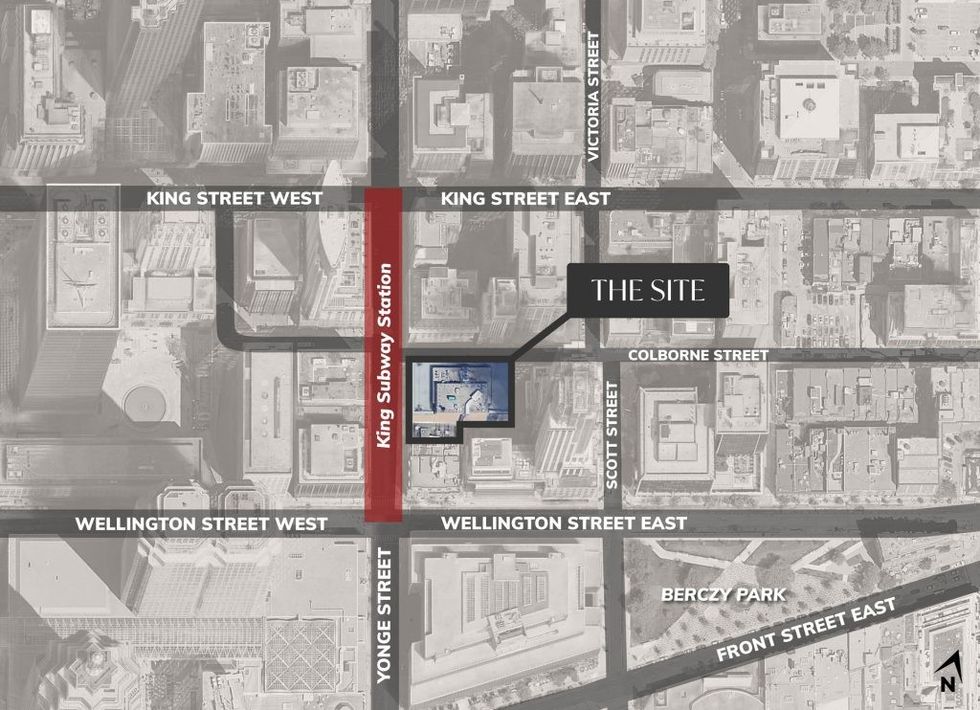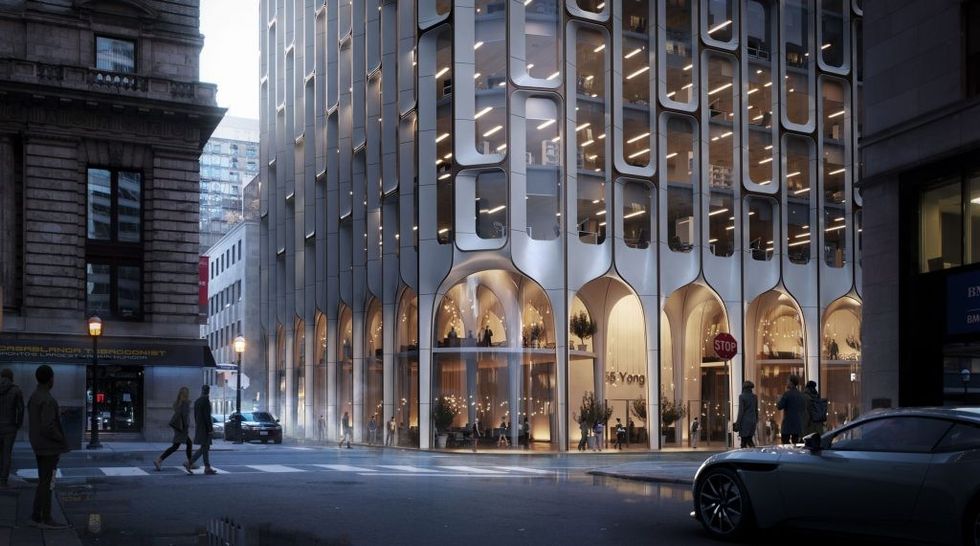Downtown Toronto could see the addition of a new, futuristic-looking 66-storey mixed-use tower.
Proposed to rise at 55 Yonge Street, in the heart of Toronto’s financial district, directly adjacent to King Station on the TTC’s Yonge subway line, on the southeast corner of Yonge and Colborne streets, the high-rise development would house both rental units and office space.
Currently, the site is occupied by two office buildings, which stand 12 and five-storeys in height. Though, the buildings would be demolished to make way for the tower.
The project is a collaboration from H&R Real Estate Investment Trust (H&R REIT) and Toronto-based architects BDP Quadrangle and PARTISANS.
READ: More Changes Coming to Former Mr. Christie’s Cookie Site in Humber Bay
According to the project's website, the developer is seeking to re-envision 55 Yonge with a "bold and transformative" residential and office development in the downtown core of Toronto.
The proposed building is described as a "significant architectural contribution" to this section of Yonge Street, one of the city’s iconic destinations and most important thoroughfares.
If approved, 55 Yonge would be a "landmark" 66-storey residential and office tower that would include nearly 500 new residential units and state-of-the-art offices that will respond to Toronto’s rapid growth.
The tower would also achieve a cohesive and contemporary high-rise design that would add a striking addition to Toronto’s skyline, explains the project's website.

The tower would house 482 purpose-built rental apartments, ranging from 450-sq.ft one-bedrooms to multi-storey 2,000-sq.ft residences.
An additional 12,000-sq.ft of retail space would span two levels in addition to a commercial lobby, along with 13 levels of new office space in the building’s podium spanning 46,000-sq.ft to replace the amount of office space currently on site.
Both office and residential tenants will be able to access wellness amenities between the residential and office levels, including a spacious open-air terrace, a pool, a fully equipped gym and health-oriented programming, as well as boardrooms, informal meeting areas and services to support the offices below.
At the time of publication, no official application documents for the tower have been posted on the City of Toronto development portal, but the rezoning application submission is expected to happen later this month, according to the project website.























