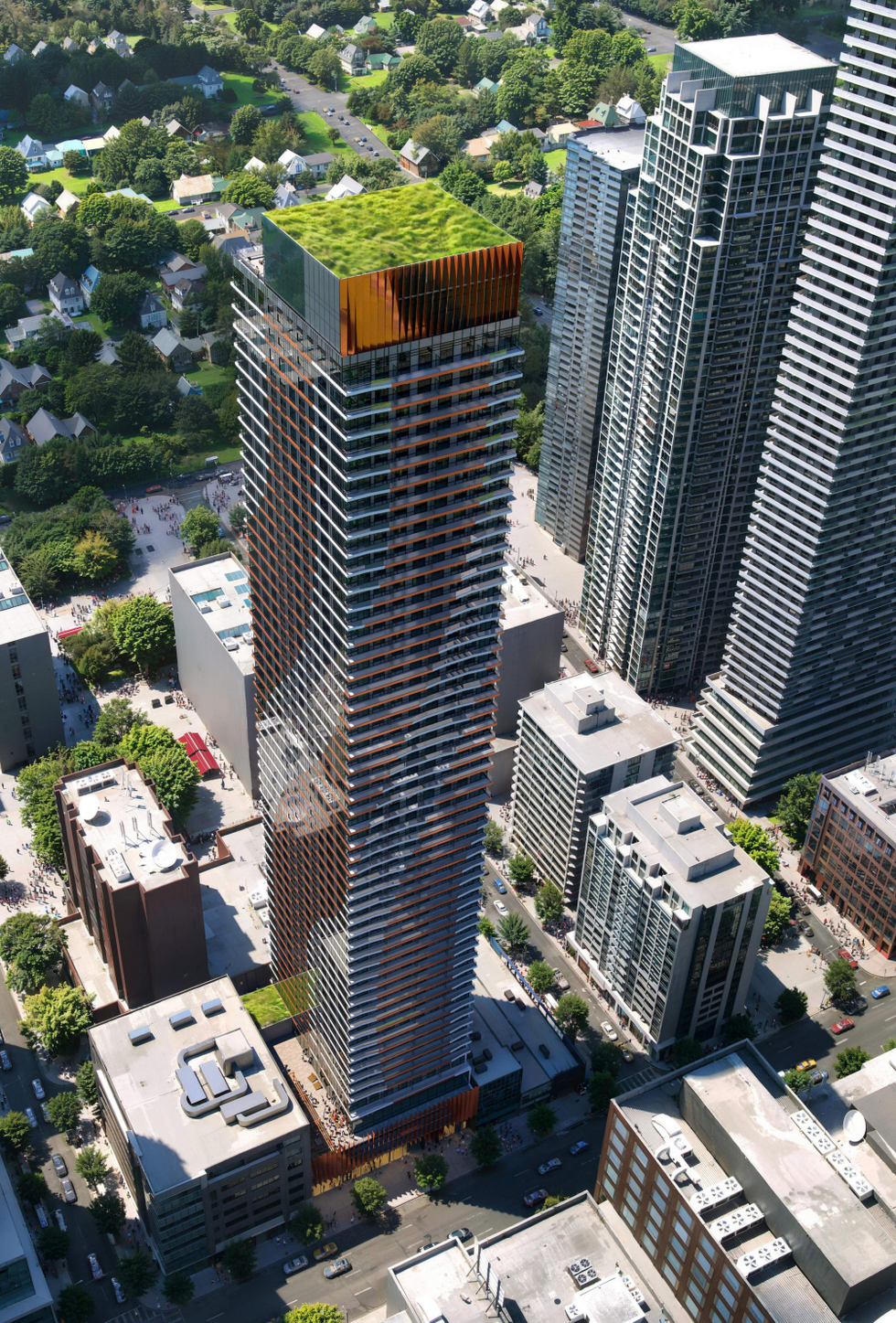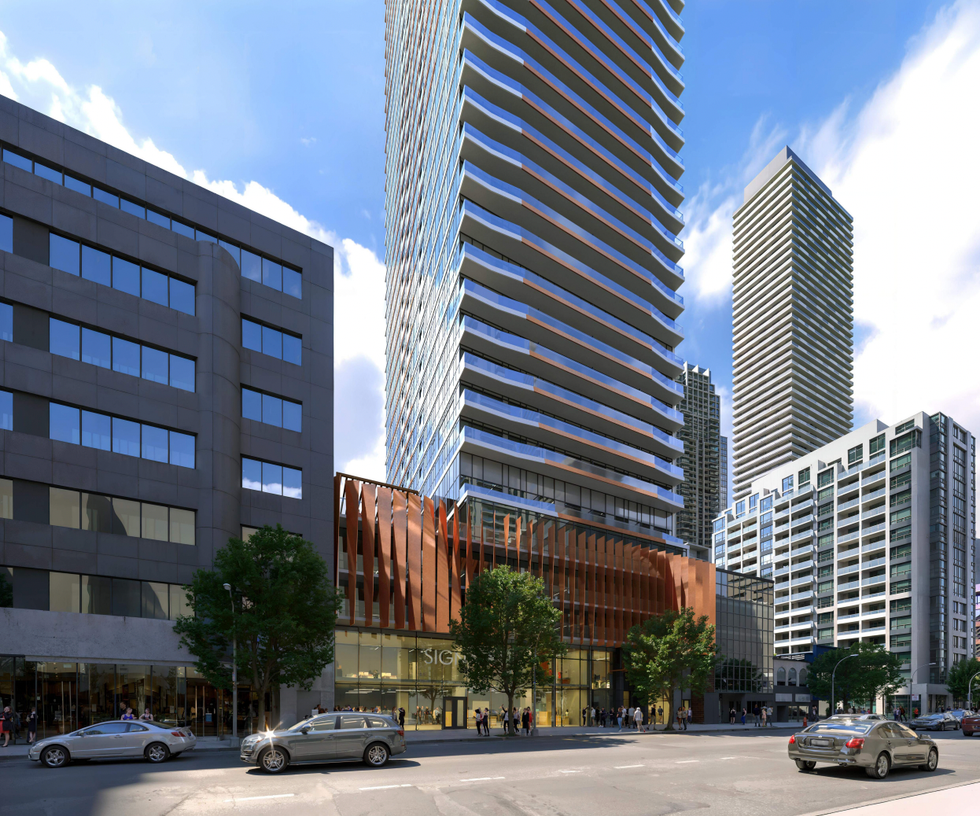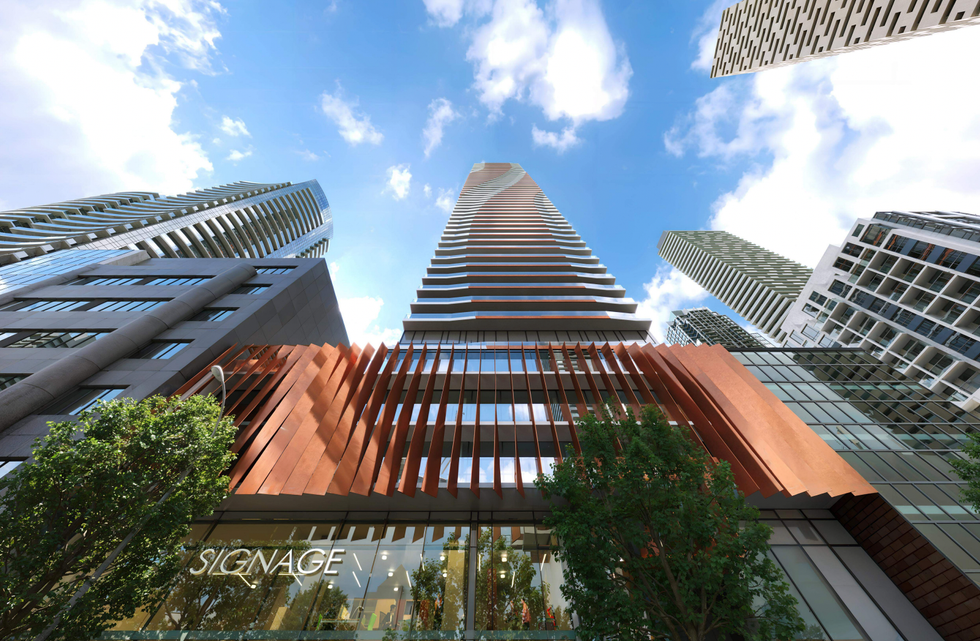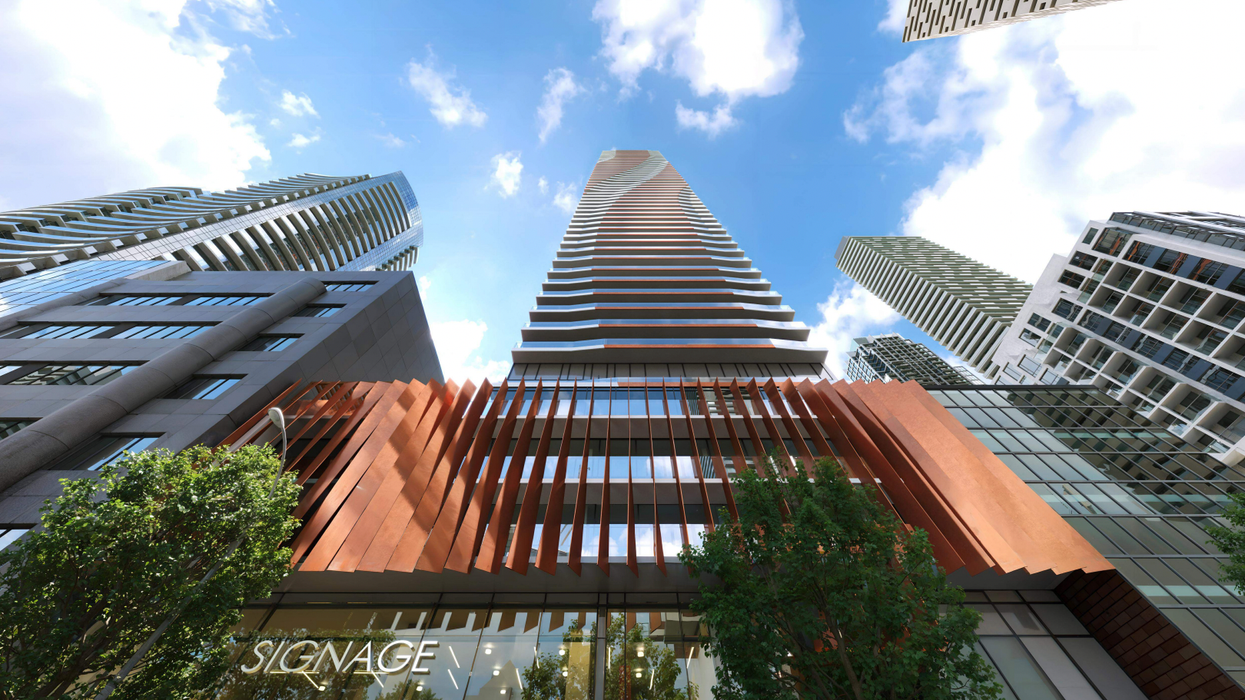Revised plans have been submitted for an Eglinton Avenue development that State Building Group has been trying to get approved for over a decade.
The resubmission, which was filed in early December and is currently under review, calls for a 55-storey mixed-use building offering 664 residential units, including seven affordable housing units, and 5,608 sq. ft of retail space in place of currently required office space.
If approved, the development would replace an eight-storey office building at 55 Eglinton Avenue East within the South Eglinton-Davisville neighbourhood and Yonge-Eglinton Secondary Plan — an area defined by tall- and mid-rise buildings and its close proximity to the Eglinton Subway Station and planned Crosstown LRT station.
But the road has been stop and start for the project so far, largely due to the developer's intention to do away with required office space.
Original plans first submitted back in 2014 envisioned a 47-storey mixed-use building with retail and no office space to replace the eight-storey office building it would replace. City Council ended up rejecting the Zoning Bylaw Amendment application in 2016 for its lack of office replacement space, which a refusal report from the City said would "adversely impact the viability of the Yonge-Eglinton Centre as a diverse residential and employment node."
State appealed the decision to the Ontario Land Tribunal (OLT) in 2017, resulting in a settlement for conditional approval of 50 storeys, but with the caveat that the building would include 68,985 sq. ft of office space across levels two to six. The new plans were submitted in April 2018, proposing 2,723 sq. ft of retail space and 461 residential units, in addition to the reinstated office space.
Then COVID-19 happened, and office vacancies skyrocketed as work shifted online. Five years later, office demand remains low and need for increased density around transit looms large. State Building Group's newest application responds to these trends by adding height and dwelling units, as well as, once again, applying to forego the office replacement requirement.
The now-proposed 55-storey building would be comprised of a four- to five-storey podium and 51-storey tower element. Featuring designs from Kirkor Architects, renderings of the exterior of the building show a sleek and dynamic design that uses a mix of glass, concrete, and copper to create a wave like design that flows from the base to the tip of the tower.

55 Eglinton Avenue East/Kirkor Architects

55 Eglinton Avenue East/Kirkor Architects

55 Eglinton Avenue East/Kirkor Architects
Inside, the 5,608 sq. ft of retail space would be located on level two and at grade, alongside the residential lobby, a lounge area, and bicycle storage and parking.
In the tower above, the 664 units would be divided into a simple composition of 460 one-bedrooms and 204 two-bedrooms, and residents would have access to 22,873 sq. ft of amenity space with 16,533 sq. ft of indoor amenity provided on floors two, four, five, and in the mechanical penthouse and 5,801 sq. ft accessible fifth floor and rooftop.
Due to the building's close proximity to public transit, plans do not provide for vehicular parking, aside from four visitor spaces, but do provide 665 bicycle parking spaces, including 598 long-term spaces for residents located in the P1 level and 67 short-term spaces for residential and retail visitors.
- Concert Properties Proposes 32, 37, And 43 Storeys For Leaside ›
- Carlyle Communities Projects Move Forward Over 2 Years After Proposal ›
- 46-Storey Purpose-Built Rental Proposed Near Finch Station ›
- Front Street Proposal Revised With Heights Up To 71 Storeys ›
- 39-Storey Purpose-Built Rental Proposed For Flemingdon Park ›
- Fitzrovia Seeks More Height For Milestone Purpose-Built Rental ›
- Fitzrovia's Plans For Cabbagetown Project Reduced To 39 & 40 Storeys ›





















