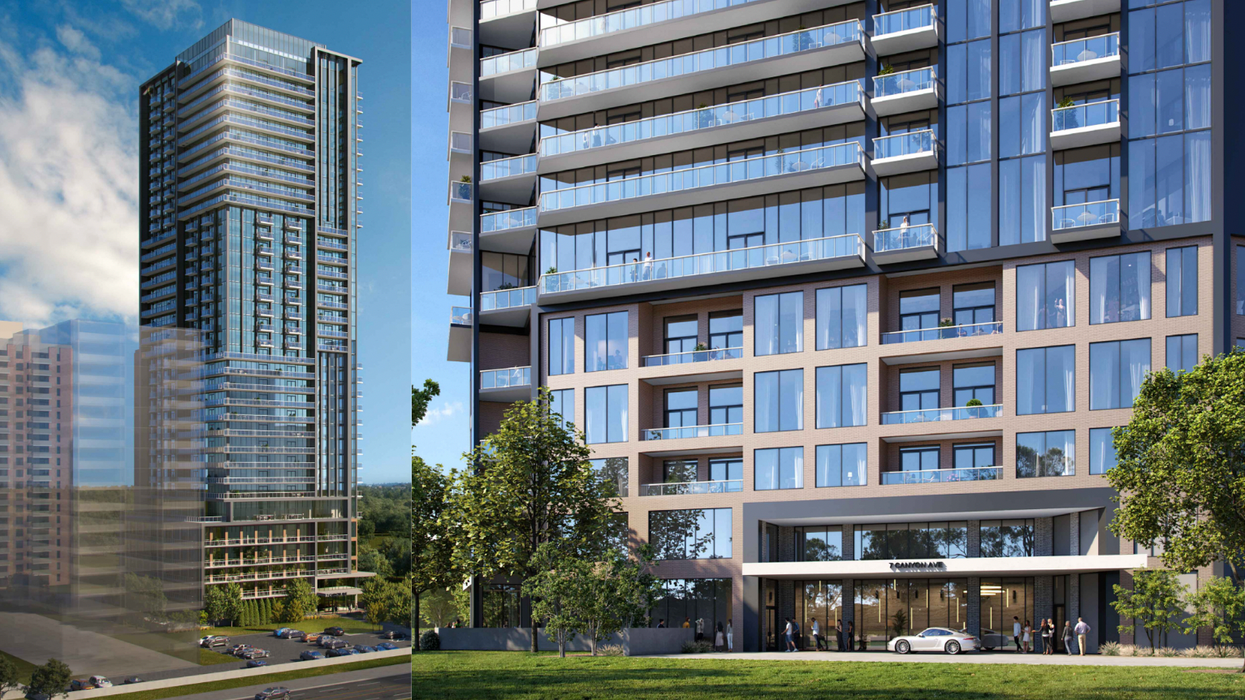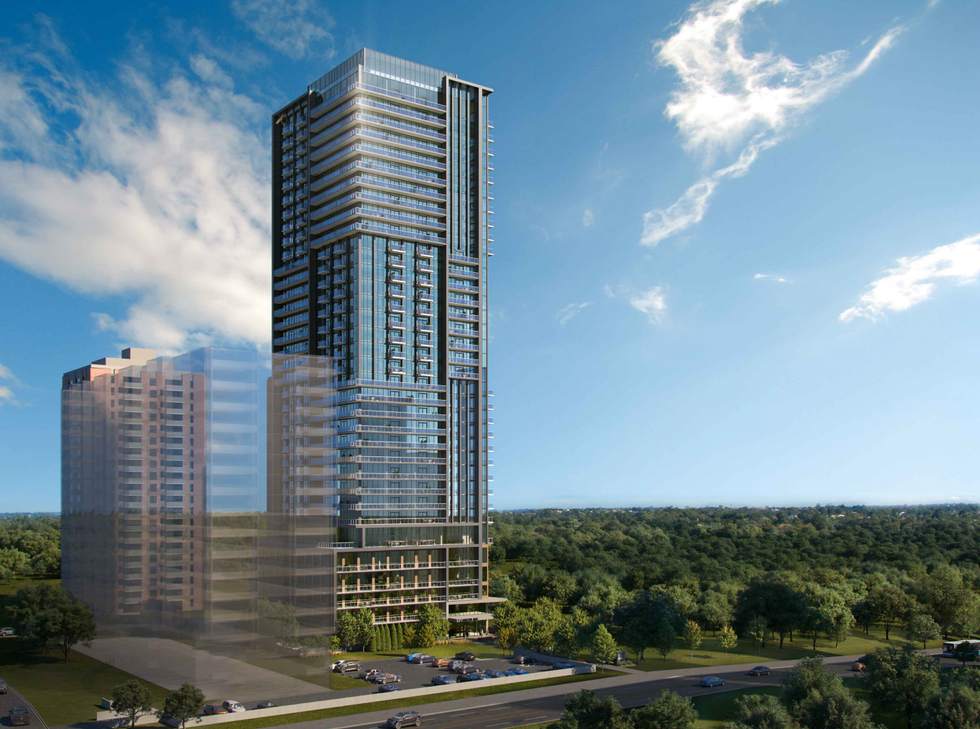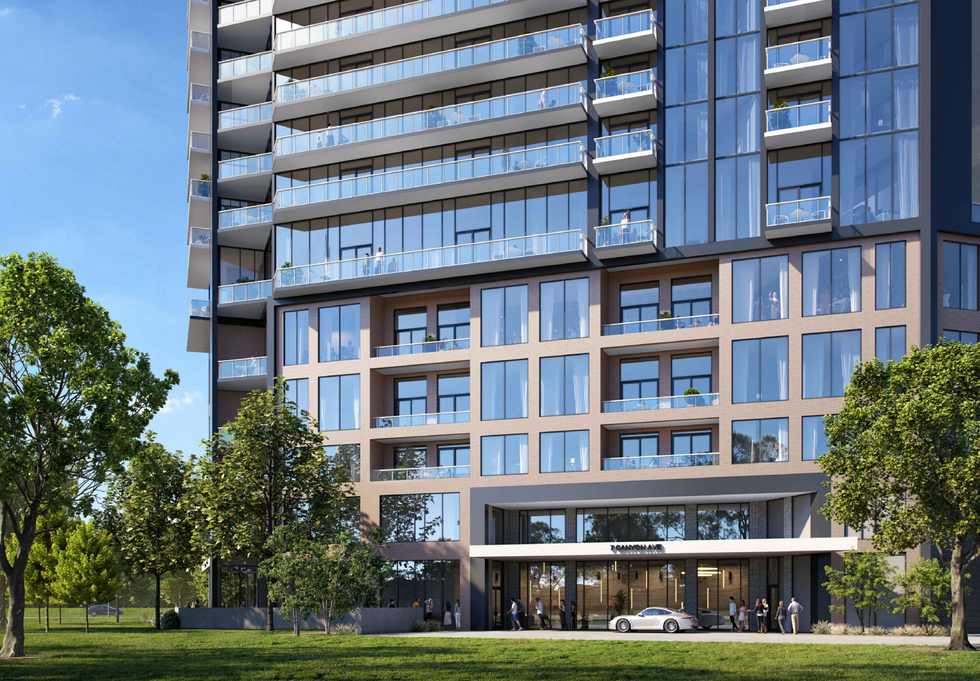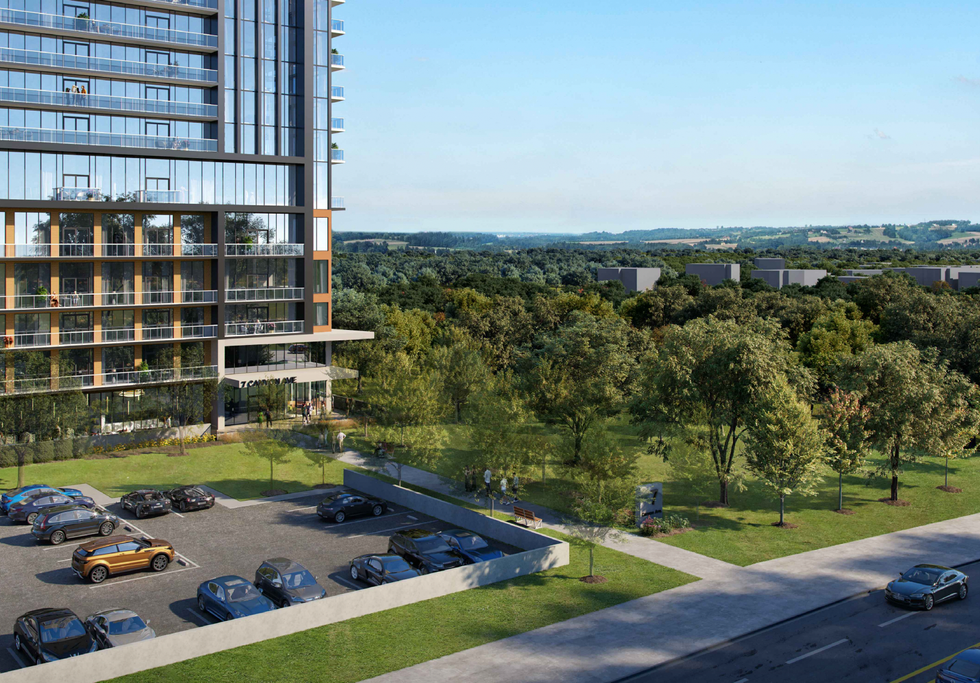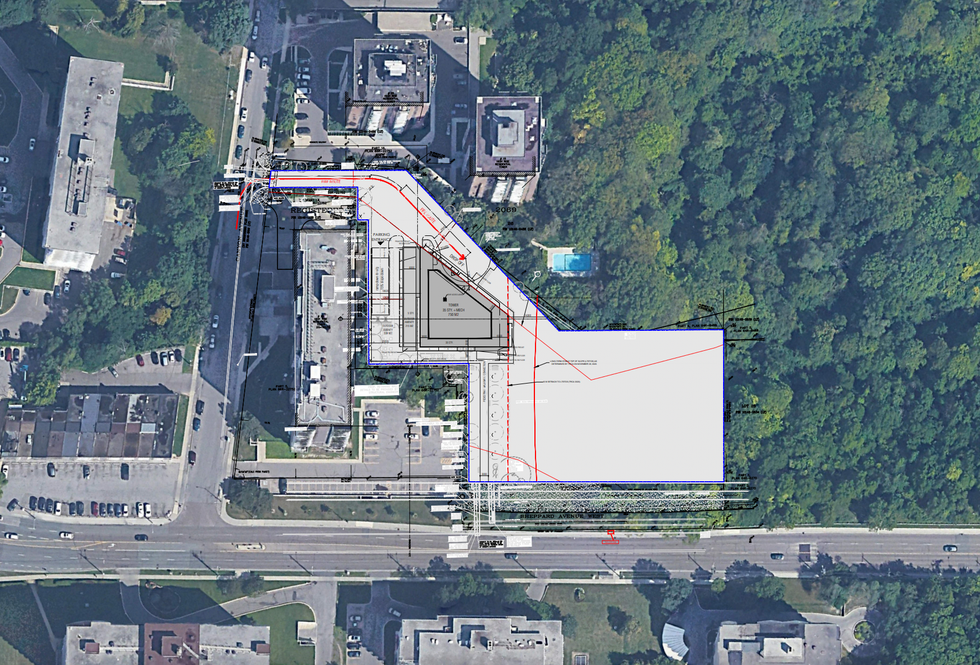An eye-catching new condo tower has been proposed for a North York site that has a development history going back to the late 1990s, but has long sat vacant. The latest plans filed on behalf of a numbered company — 1000967286 Ontario Ltd. — call for the land to be intensified with a 35-storey building.
The site was first eyed for development over 25 years ago, when the formerly larger parcel containing a 17-storey apartment was split in two, making the vacant lands to the east their own separate lot with the goal of developing an 11-storey residential building on the new site. Between then and 2007, subsequent applications brought the height up to 16 storeys with 150 units, which was then approved by City Council that year. Now, the new owner is seeking a Zoning Bylaw Amendment to more than double the previously approved height, resulting in a total of 331 condo units and 244,491 sq. ft of gross floor area.
Located at 500 Sheppard Avenue West, the two-acre site fronts onto Sheppard and is bounded by the existing apartment building in the west and Earl Bales Park ravine in the east. Stepping back, it's located within the Bathurst Manor neighbourhood of Toronto, home to mid- and low-rise residential buildings and solid transit infrastructure in the form of east-west and north-south bus routes providing access to the Sheppard Yonge and Sheppard West stations on TTC's Line 1.
At 35-storeys, the proposed development would be one of the tallest in the surrounding area and is currently the tallest project proposed for some distance. Renderings from Graziani + Corazza Architects show the building with its five-storey podium and unique exterior design defined by contrasting vertical and horizontal elements that create a checkerboard effect.
Inside, architectural drawings show a 1,819-sq.-ft amenity space accompanying the residential lobby at grade, with a 5,468-sq.-ft outdoor amenity space continuing from the indoor area. An additional 3,067-sq.-ft indoor amenity space would be found on fifth floor, and an indoor/outdoor amenity space on level six would span 4,606 sq. ft.
Condo units would be divided into 196 one-bedroom units, 102 two-bedroom units, and 33 three-bedroom units and residents would have access to 79 vehicle parking spaces and 248 bicycle parking spaces across two levels of underground parking.
As a large portion on the eastern end of the site is located within the regulated area of the Toronto and Region Conservation Authority (TRCA) and part of the City of Toronto Natural Heritage System (NHS), plans include a Ravine Stewardship Plan which lays out steps to "protect and enhance the ecological quality of the ravine environment." This includes disposing of garbage that has collected in the ravine, restricting public access to the area, and improving the ecology of the ravine area though things like soil remediation, invasive species removal, and native tree plantings.
