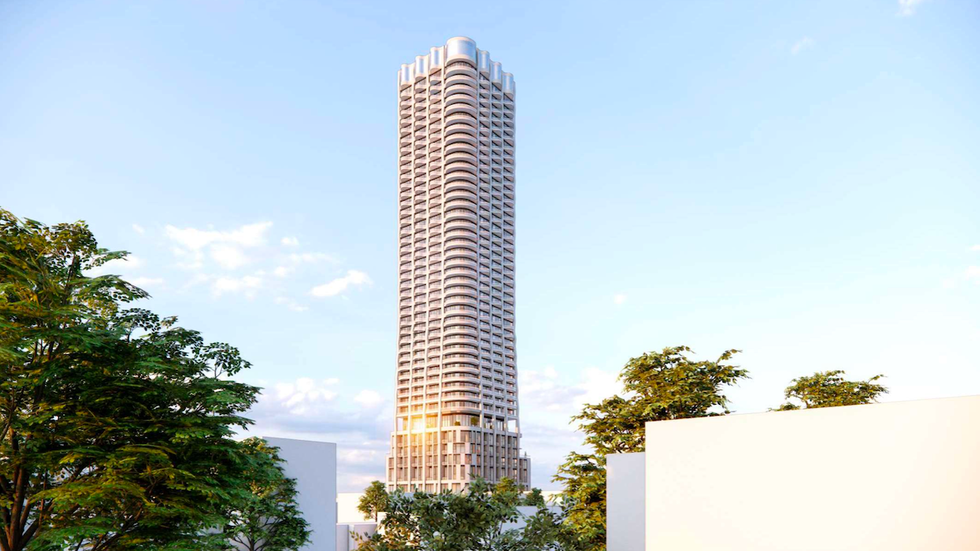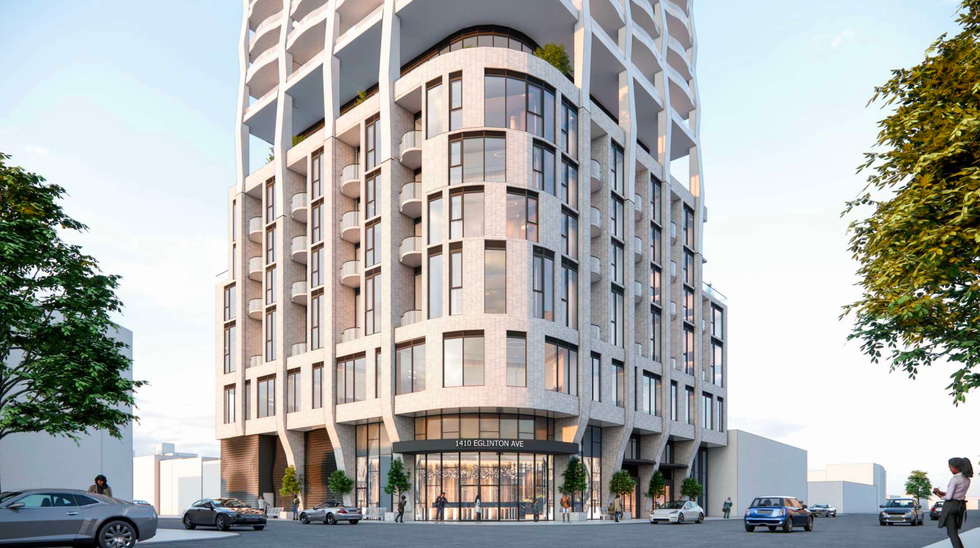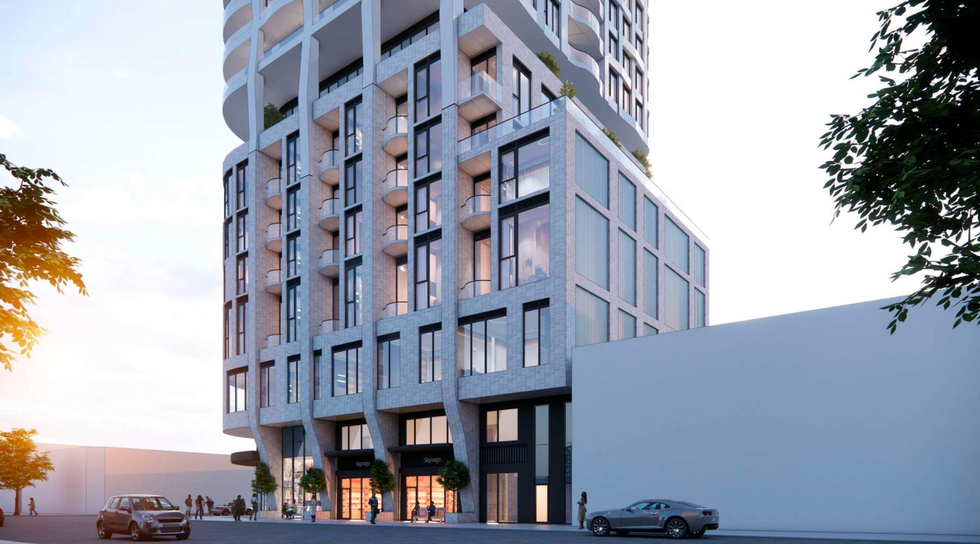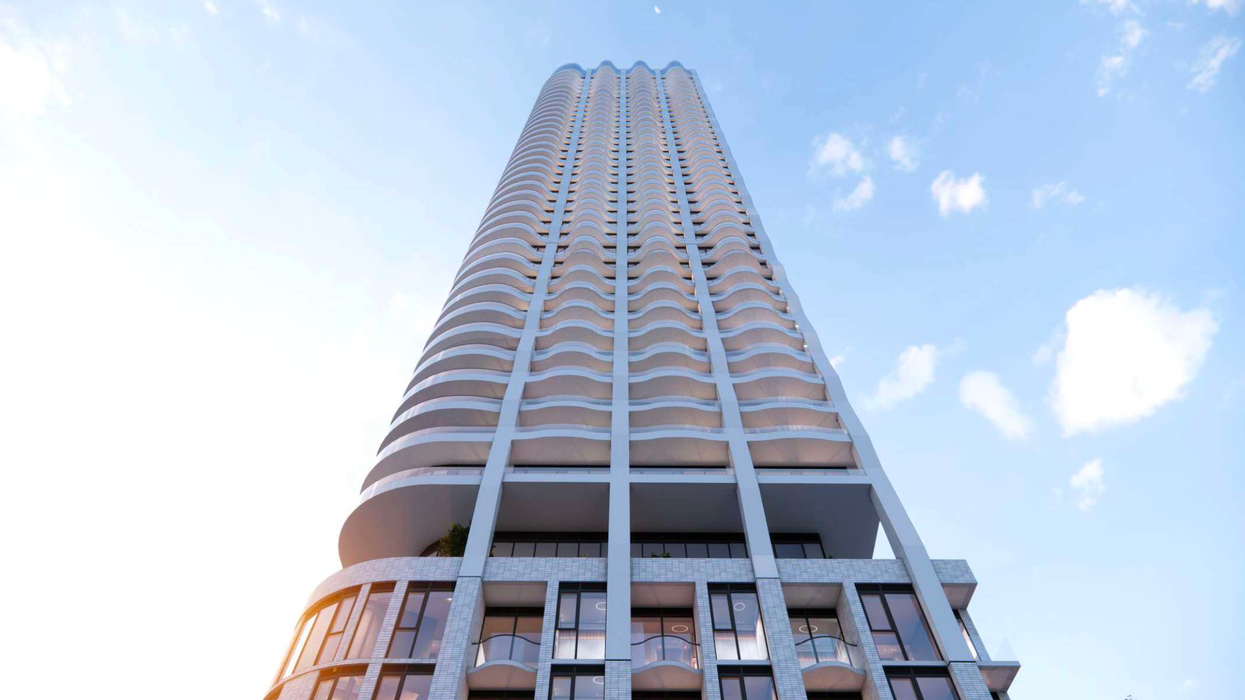The northeast corner of Eglinton Avenue West and Marlee Avenue in the Belgravia neighbourhood of Toronto is set to welcome a new sky-scraping condo tower. Of course, nothing is set in stone, but a development application from Starbank Developments is in play for the site at 1410 Eglinton, and that asks for a 43-storey residential tower with 442 units.
Other particulars of the application that was filed at the start of October include around 318,882 sq. ft of gross floor area on the 0.34-acre site, and that breaks down into 316,885 sq. ft of residential space and 1,984 sq. ft of space reserved for retail purposes.
According to the planning report from MHBC, the proposal is asking for 36 studio units, 270 one-bedrooms, 89 two-bedrooms, and 47 three-bedrooms. In addition, the proposed indoor amenity space clocks in at 16,716 sq. ft, and that is set to be disbursed across the second, third, and seventh floors. Outdoor amenity is slated for 2,326 sq. ft on the seventh floor.

“Further, the majority of the residential units within the proposed building podium will have dedicated private balconies or terraces,” the planning materials say. “Parking is proposed within a one and a half-level underground parking garage containing six visitor parking spaces, including two accessible spaces. A total of 487 bicycle parking spaces, consisting of 398 long- term bicycle parking spaces are proposed on the mezzanine.”
There are an array of setbacks planned for the building, including at-grade front-yard setbacks along Eglinton Avenue West and Marlee Avenue, as well as from the north side of the rear laneway from the east side lot line at the eighth through 43rd floors, according to the documents. Those are meant to provide “appropriate transitioning downwards towards the lower residential uses to the north and to the east.” Also, “they allow for the provision of terraces for some of the residential units within the building, while others are provided with balconies.”


Renderings from Turner Fleischer show a six-storey podium with the tower element atop. The podium is anticipated to include a retail space, as well as the residential lobby. In addition, the planning materials depict the development as having “attractive contemporary architectural design and a dynamic range of materials,” which are intended to reflect “a high level of quality and contribute to the existing and planned character of the Forest Hill North neighbourhood.”
As for the site context, the subject site is proximate to the Eglinton West TTC station. “Overall the proposal will serve to redevelop and intensify under-utilized lands, while integrating with the existing and planned developments in the surrounding area,” the planning report says. “The proposal is consistent and complimentary to the existing and planned surrounding residential and commercial buildings in the area.”





















