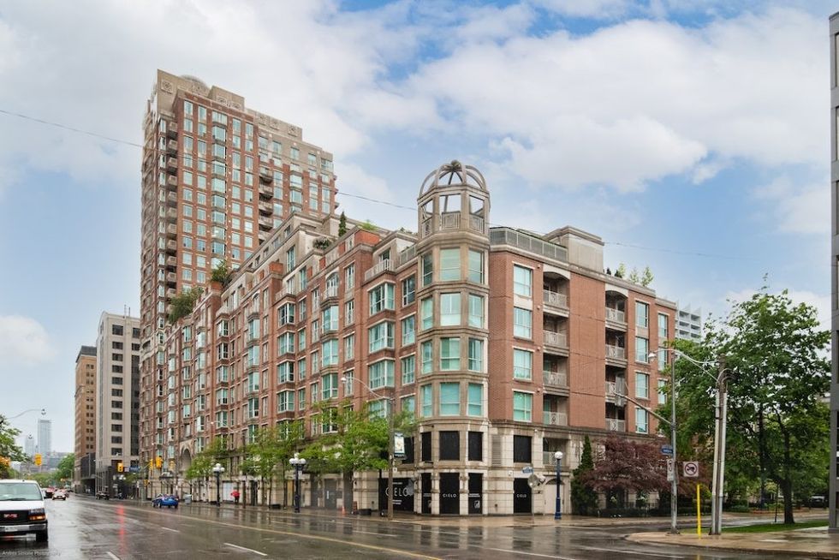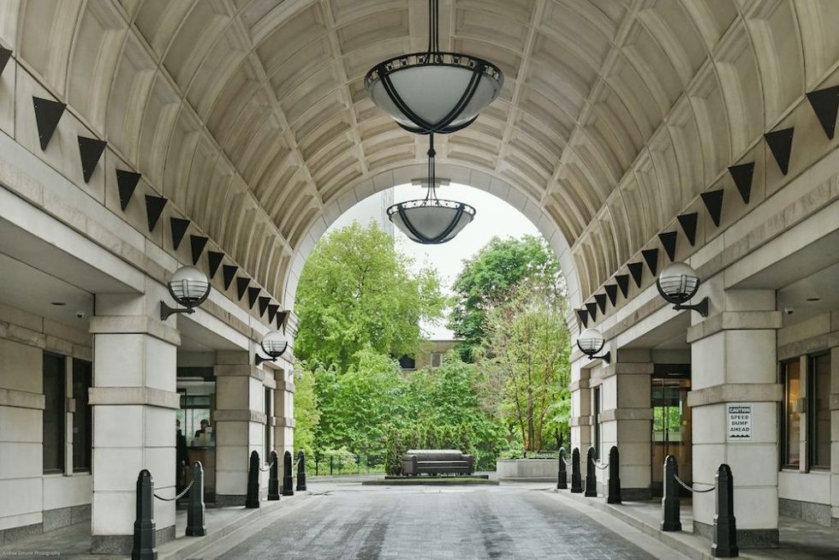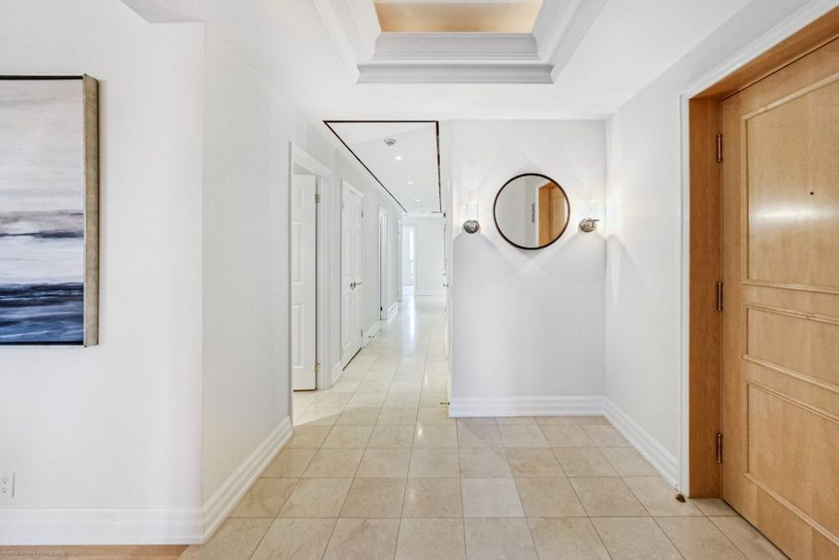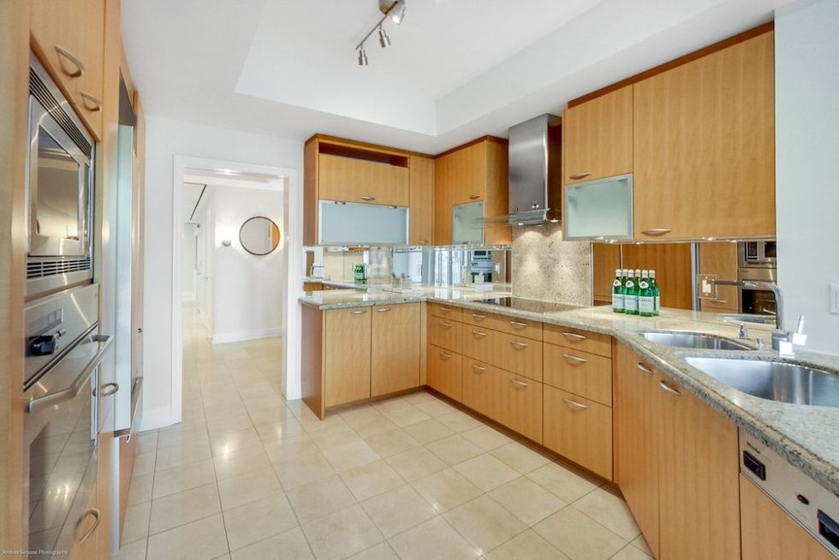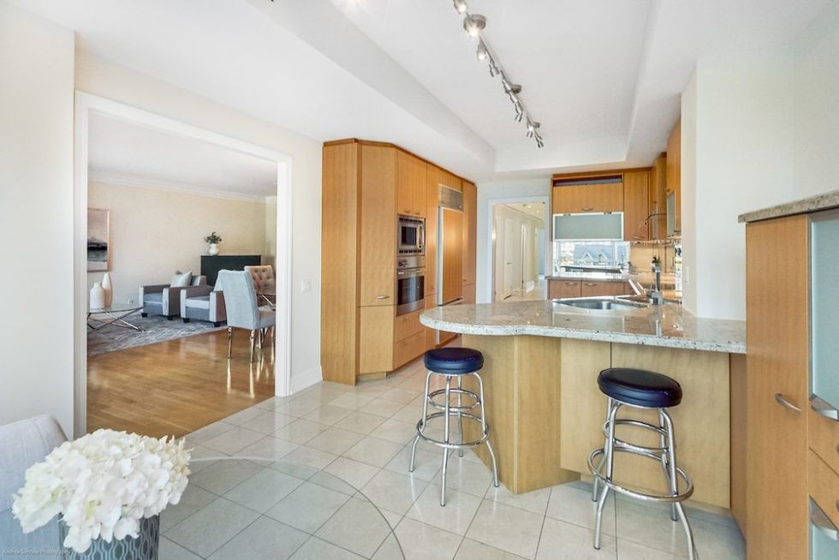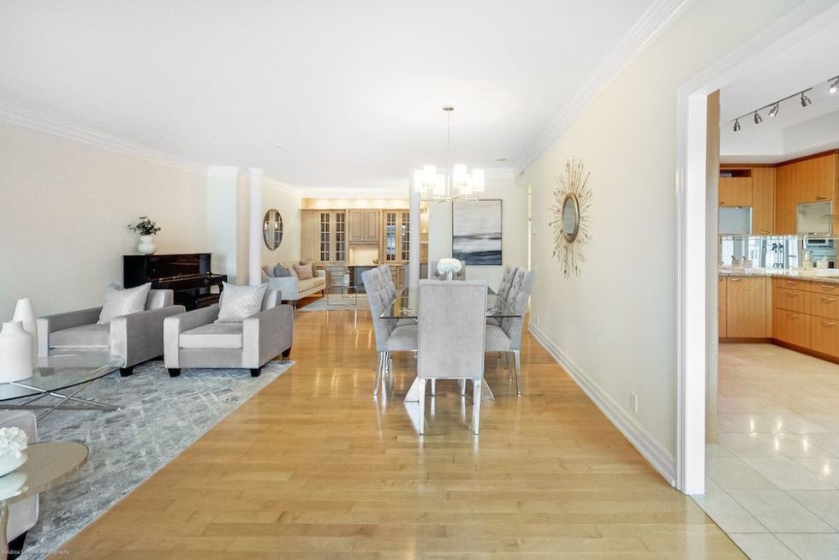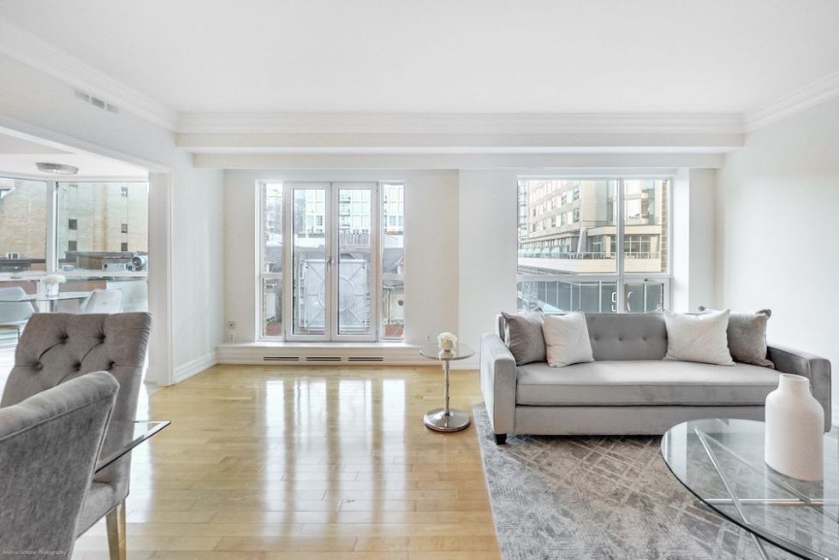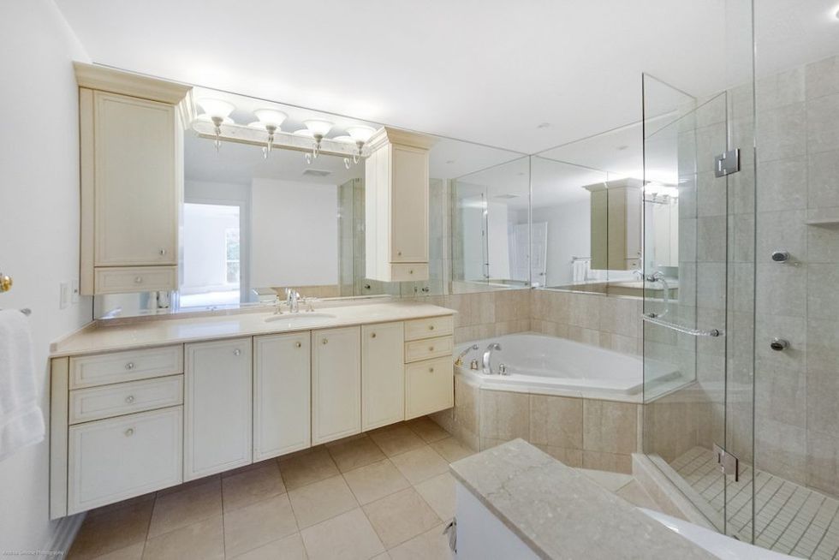Perfectly nestled in the heart of the sought-after neighbourhood of Yorkville, this spacious suite sits in a prime location overlooking Avenue Road.
Located at 38 Avenue Road in The Prince Arthur -- one of Yorkville's "best" residences -- suite 410 is housed in the intimate courtyard building in the arch, granting residents views directly down Yorkville Avenue.
Boasting one of the best layouts in the building, the residence features two spacious bedrooms, a sitting room, and three bathrooms spread across nearly 2,000 square feet of living space.
As soon as you step out of the suite's private elevator, you'll note that the home is imbued with a warm, welcoming ambience and has a sophisticated vibe.
READ: This Hoggs Hollow Estate is an Exquisite Cottage in the City
As you make your way from the elevator, a corridor leads to a private wing with two bedrooms facing west. The principal bedroom features a spa-like four-piece ensuite and a generous walk-in closet, and walks out to the private balcony, which is also viewed by the neighbouring bedroom. Also in this area of the home is a bathroom, a laundry room, a powder room, and a secondary entrance.
Throughout the remainder of the residence, each room evokes the very essence of sophistication and elegance, with unsurpassed quality finishes and details.
In the main space of the home, there's a bright and welcoming eat-in kitchen, with luxurious granite countertops, sleek wooden cabinetry, Miele appliances, and a large west-facing bay window that floods the space with light. The kitchen seamlessly flows into the open-concept living and dining area, which features shiny hardwood floors, a Juliette balcony, and oversized windows.
Specs:
- Address: #410 - 38 Avenue Road
- Bedrooms: 2+1
- Bathrooms: 3
- Size: 1,934 sq.ft
- Price: $2,995,000
- Taxes: $10,491 (2021)
- Maintenance fees: $2,350.65
- Listed by: Susan Krever, Sales Representative Chestnut Park
Beyond this space is the charming sitting room, with tasteful built-in shelving and a desk, making it the perfect nook for someone who works from home.
Each of the large, light-filled principal rooms feature sunrise views every morning, while the private balcony overlooking The Annex features spectacular sunsets.
Our Favourite Thing
Our favourite thing about this listing are the bright and pristine spaces with expansive windows, which offer residents and visitors unimpeded views of Yorkville Avenue, the surrounding neighbourhood, and beyond. It's as if the luxury neighbourhood has been welcomed into the home; a near-seamless blend of the interior and exterior environments.
Located in one of the city's most exclusive residential neighbourhoods, the residence is near great restaurants, cafes, retail shops, museums, and the upscale shopping district, Mink Mile.
Further adding to the draw of this unit are excellent building amenities, including attentive concierge staff, valet parking, a gym, and a car wash. This suite presents the opportunity to embrace all that Yorkville and The Annex have to offer. Be sure to act fast, because this premier residence won't last long.
WELCOME TO #410 - 38 AVENUE ROAD
ENTRANCE
KITCHEN
OPEN-CONCEPT LIVING AND DINING SPACE
SITTING AREA
BEDROOMS
WALK-IN CLOSET
BATHROOMS
BALCONIES (INCLUDES JULIETTE)
This article was produced in partnership with STOREYS Custom Studio.

