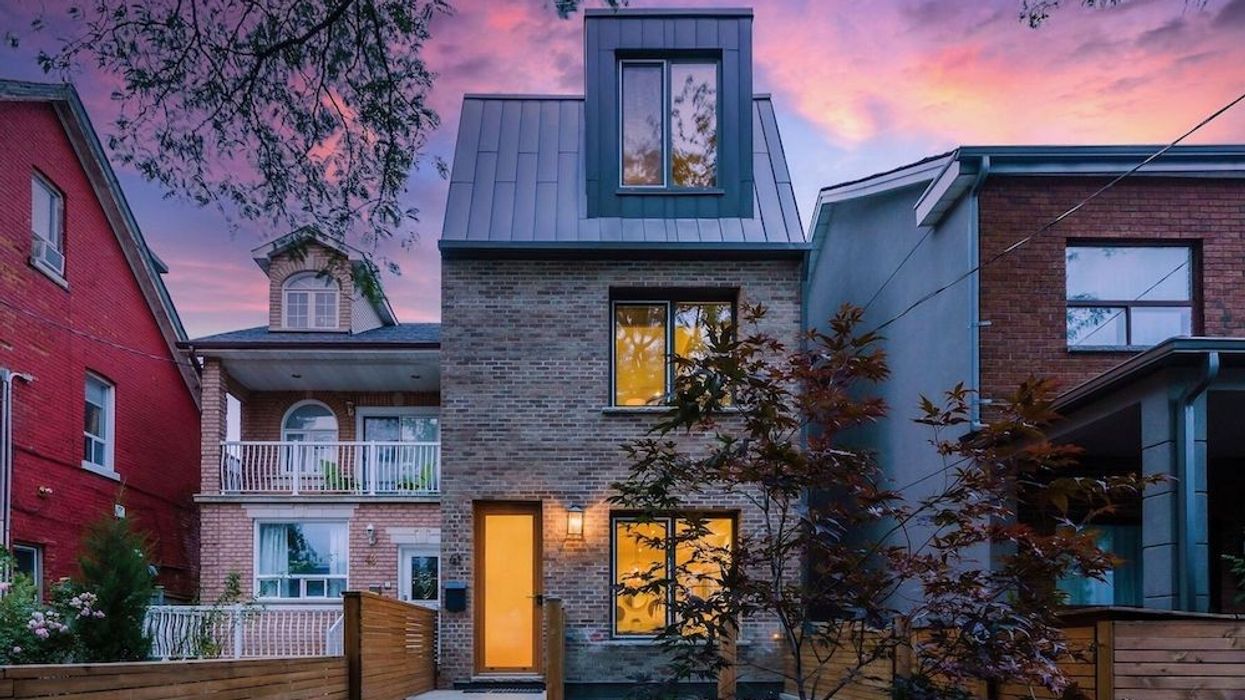Queen West’s colourful character meets the ultimate in urban luxury at a newly listed contemporary home in Little Portugal.
Nestled in the heart of Toronto’s shop and restaurant-filled Queen West neighbourhood at 41 Northcote Avenue, this five-bedroom, six-bathroom detached home checks all of the boxes (plus more) when it comes to design-forward (yet well-rounded) city living.
Here, the key word is balance: sleek and stylish design details are juxtaposed by ample breezy outdoor spaces throughout the downtown property. Soaked in natural light, the ultra-energy-efficient home features 3,000 sq. ft of above-ground space, with an open-concept layout and nine-foot ceilings on all upper floors.
The conversation-provoking design elements – from a striking floating staircase with glass railings and beautiful wide plank hardwood floors, to built-in oak closets and LED pot lights throughout – cohesively complement one another to complete this masterpiece of an urban escape.
Specs
- Address: 41 Northcote Avenue, Toronto
- Bedrooms: 4+1
- Bathrooms: 5+1
- Size: 3,000 sq. ft
- Price: $3,500,000
- Listed By: Ryan Barnes, Sandy Holyoak, Sotheby's International Realty Canada
Home chef-types (and hired caterers) will appreciate the large kitchen, complete with top-of-the-line integrated appliances, stone countertops and backsplash, and an oversized central island. No shortage of drawers and cupboards throughout make for a clutter-free kitchen, allowing its sleekness to shine.
Dreamy spa-like bathrooms fitted with Gessi, Toto, and Nobili fixtures offer a serene refuge from the city’s hustle and bustle just outside the home’s doorstep.
______________________________________________________________________________________________________________________________
OUR FAVOURITE THING
While we love the sleek design details, our favourite thing about this home is the ample amount of outdoor space – a true rarity for a home in the heart of the city. When it comes to a fresh air fix, residents have options. Perhaps this means having a family barbecue in the backyard, enjoying cocktails and a fire with friends on the garage rooftop, or curling up with a good book on a hammock on the private rooftop deck. All sound pretty great right about now…
______________________________________________________________________________________________________________________________
With lots of room for every family member, the bedrooms are spacious and bright. The second-storey primary bedroom suite boasts a spacious walk-through closet, thoughtfully designed with built-in shelving. A luxurious four-piece bath adds to the peacefulness of this space, as do large bedroom windows that offer abundant natural light. Perfect for guests, another second-floor bedroom also boasts a four-piece ensuite bath.
Upstairs, a second primary bedroom (our favourite of all five) boasts a lavish five-piece ensuite, complete with a generously sized soaker tub for ultimate relaxation, and an expansive wall of closets to accommodate extensive wardrobes. As an added bonus, this primary bedroom offers direct access to an inviting rooftop deck, providing a seamless transition between indoor and outdoor living. This generously sized third floor also features an additional bedroom with a wall of custom closets.
Meanwhile, a pristine finished lower level has a separate entrance and features a large living/dining room, four-piece bathroom, and a large bedroom – perfect for a nanny or inlaw suite.
The trees that surround the home – perhaps best enjoyed from the bedroom rooftop deck, the rooftop terrace on the garage, the walk-out deck off the basement, or the peaceful backyard – offer a lovely contrast to the bustle of restaurants, bars, and shops just a short walk away.
Toronto staples like The Drake, Gladstone Hotel, and the Ossington strip all sit nearby in the eclectic neighbourhood. For further journeys, the upcoming King-Liberty GO Station will ensure easy access to the rest of the city. But, if we lived here, we probably wouldn’t want to leave.
WELCOME TO 41 NORTHCOTE AVENUE

LIVING, KITCHEN, AND DINING
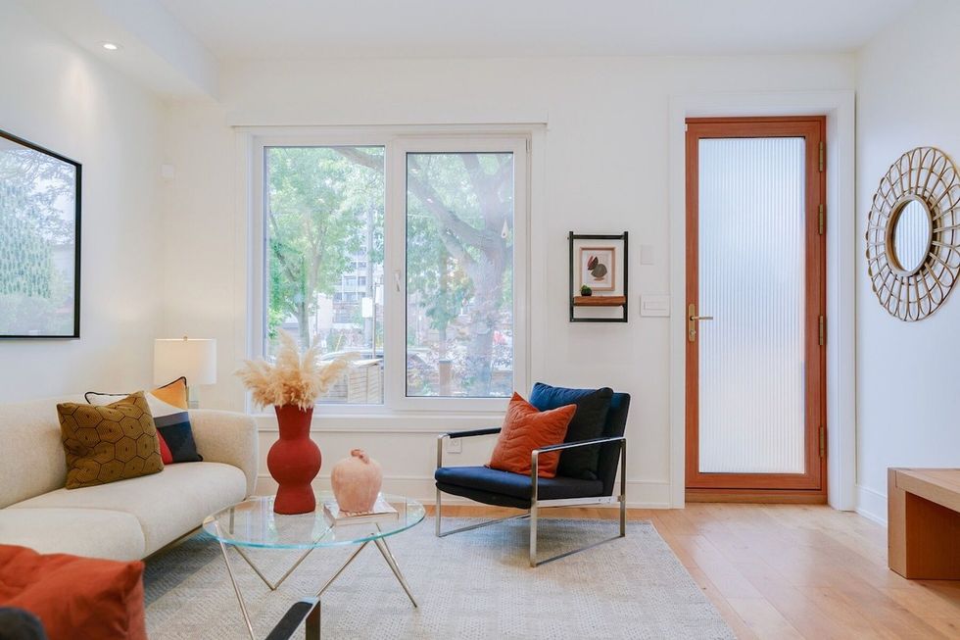
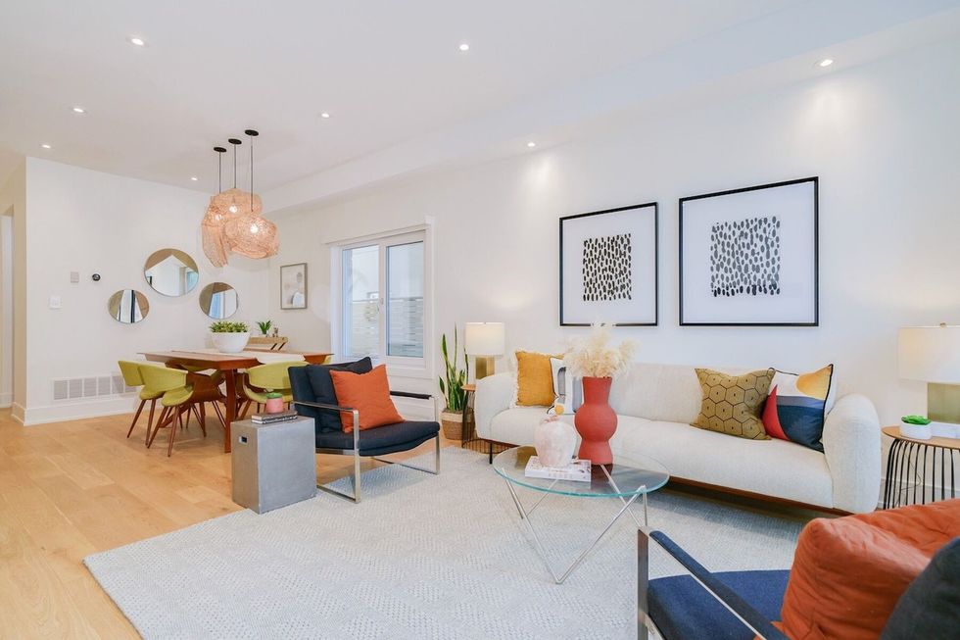
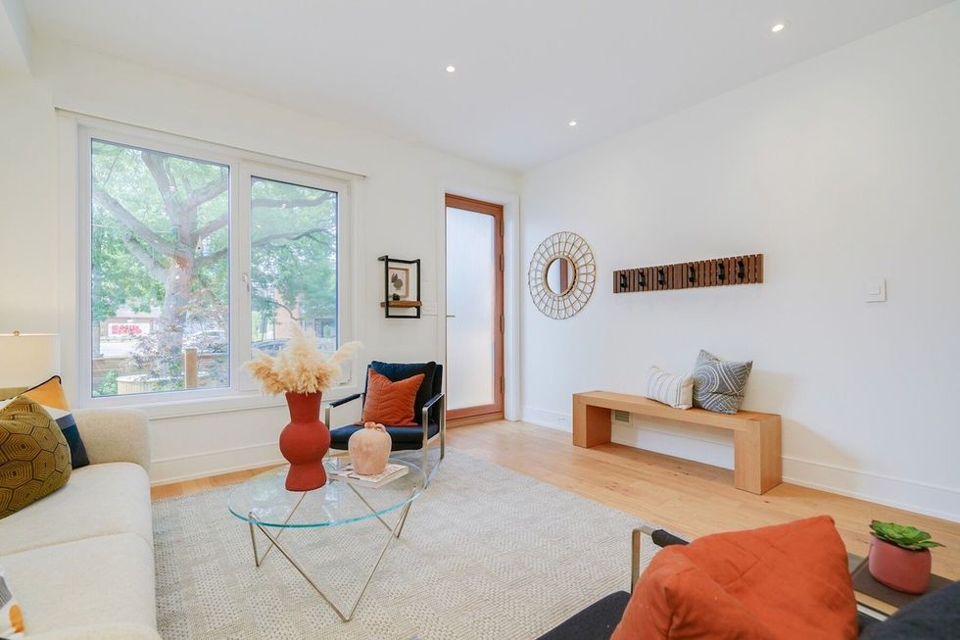
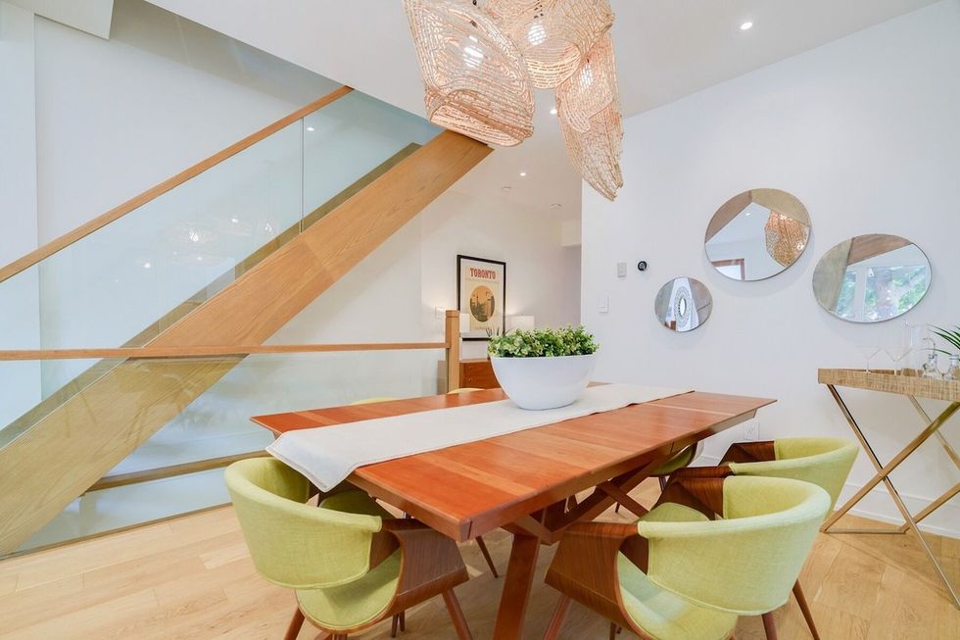

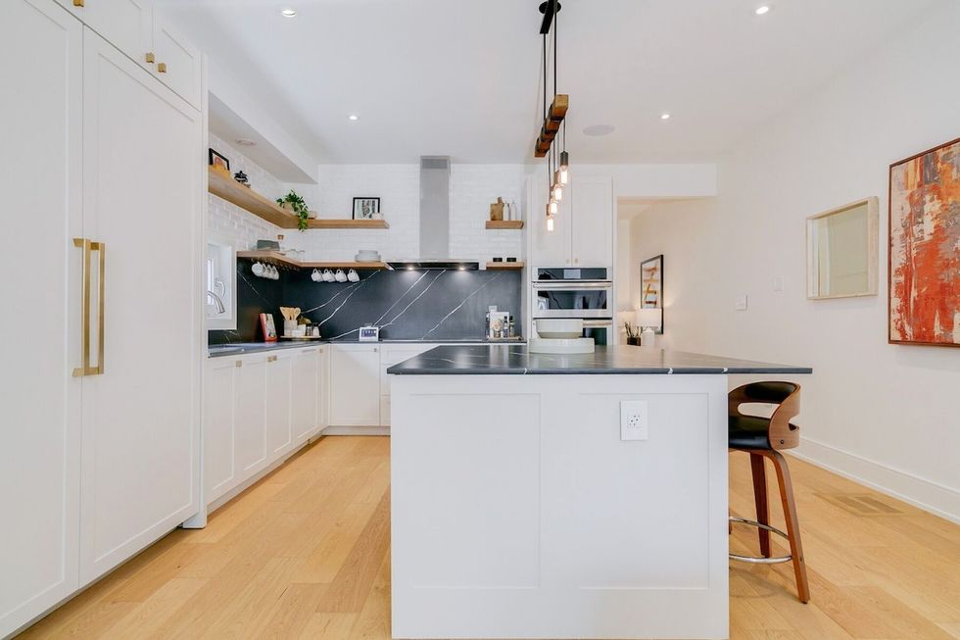
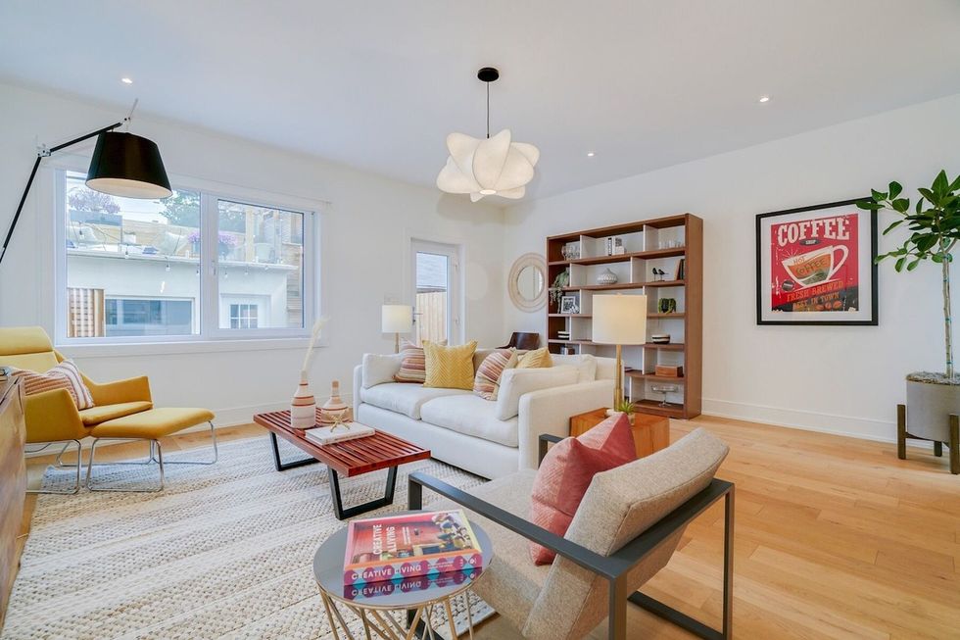
UPPER LEVEL, BEDS, AND BATHS
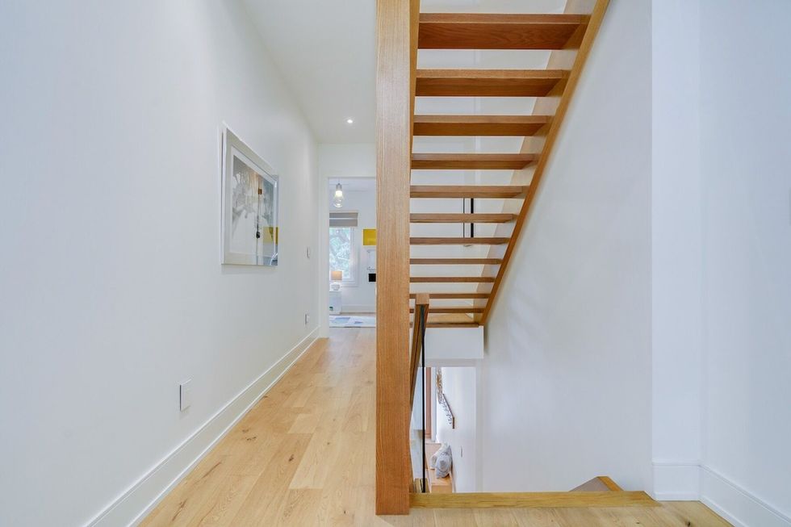
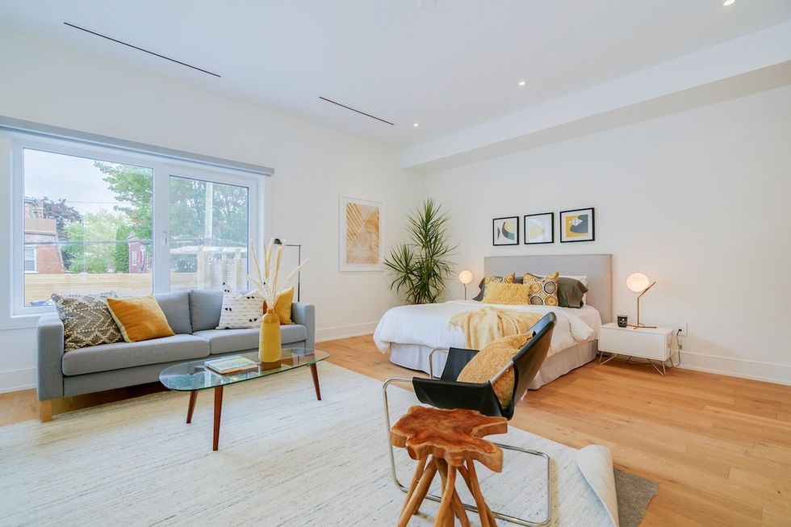
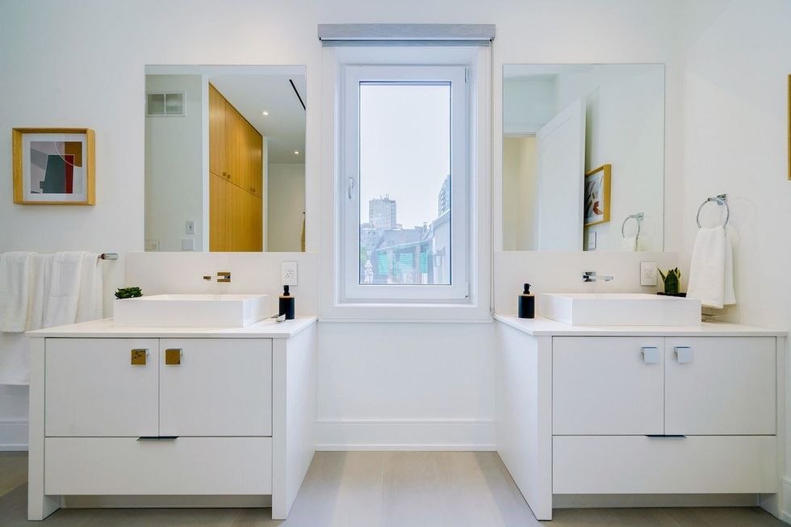

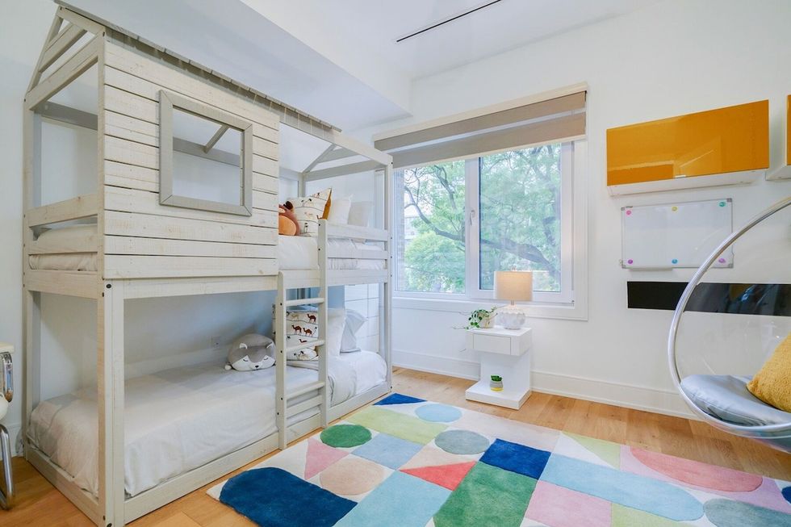
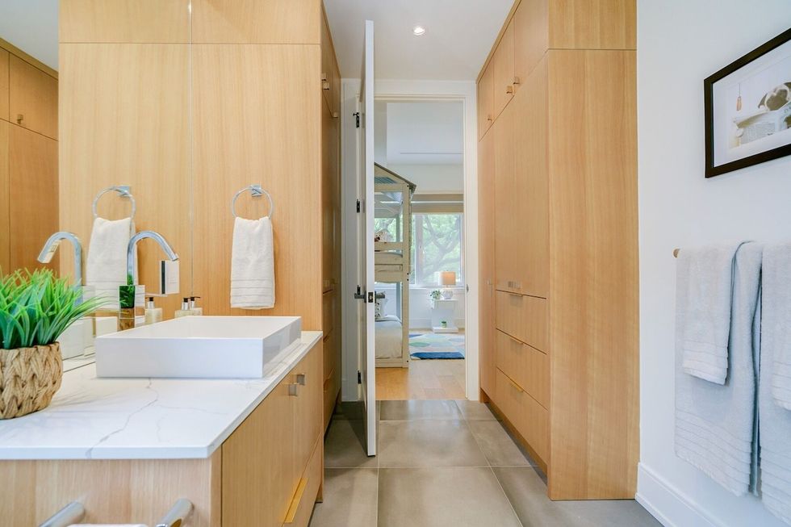
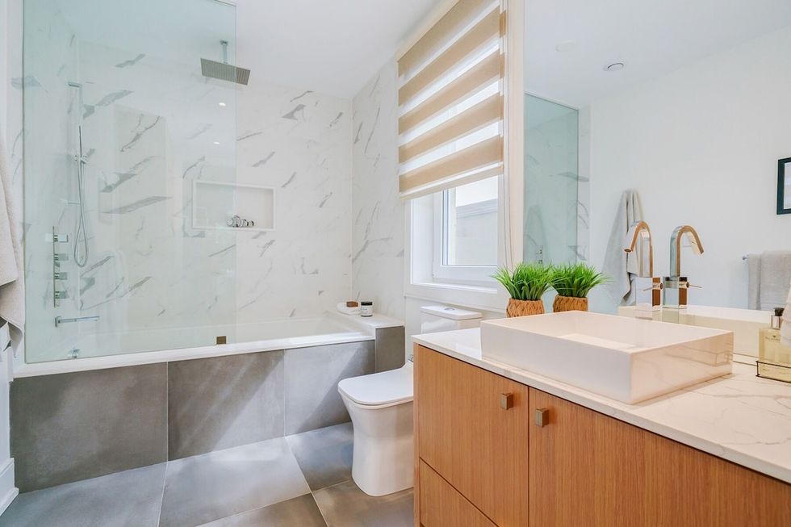
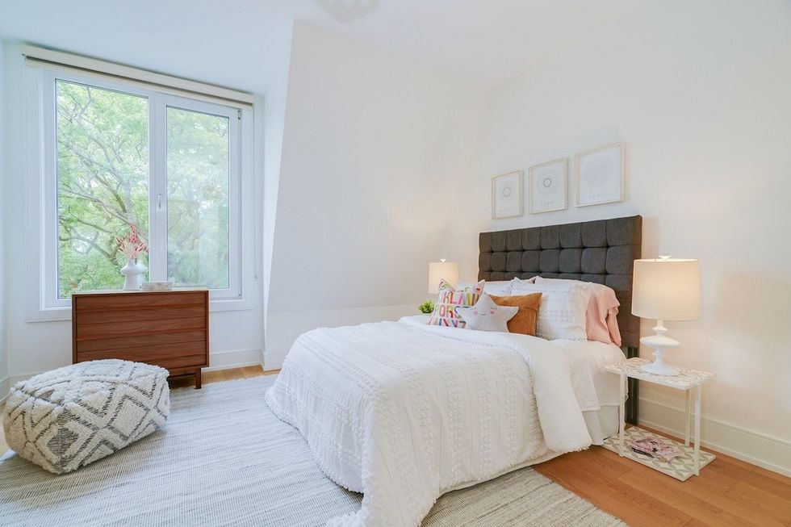
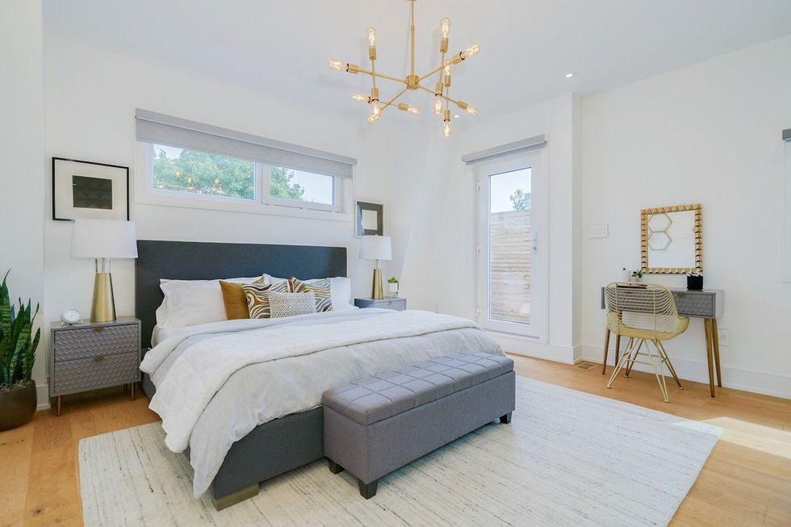
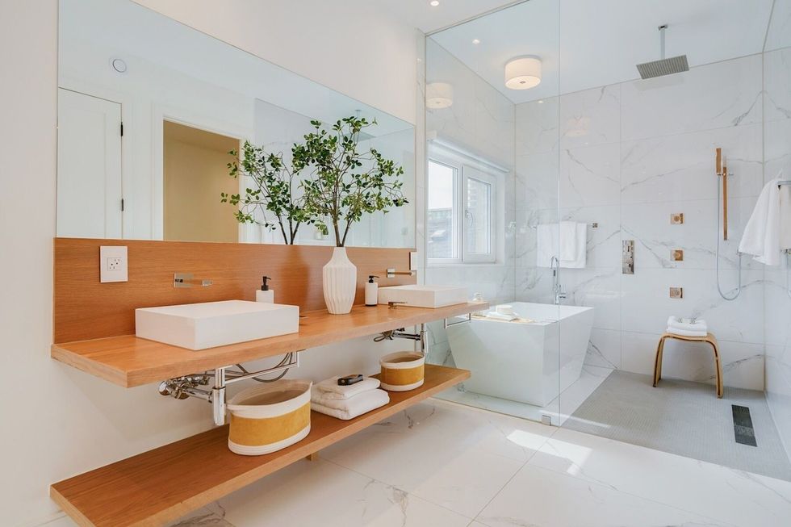
LOWER LEVEL
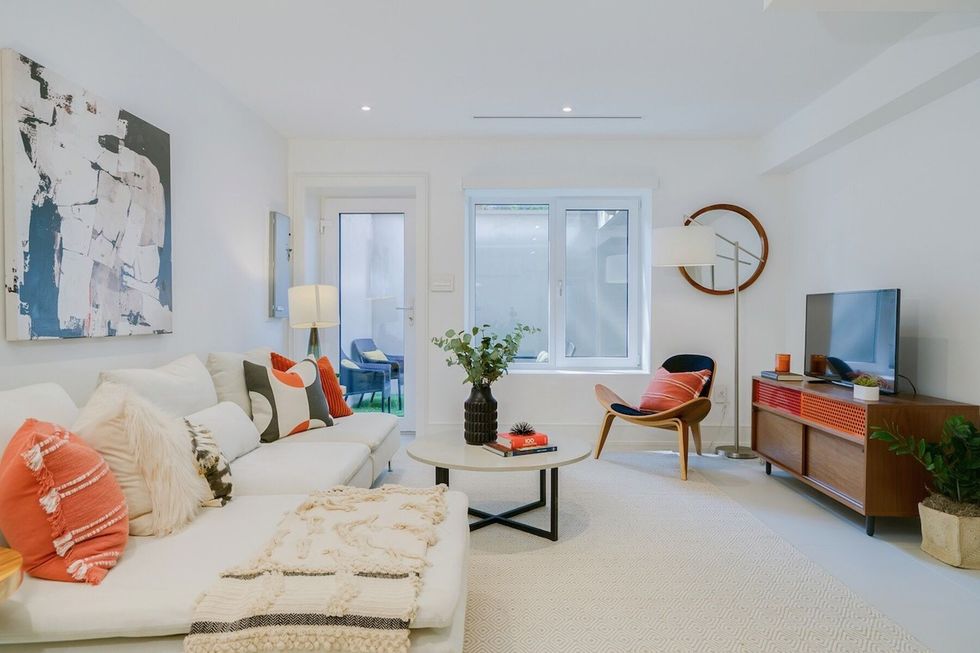
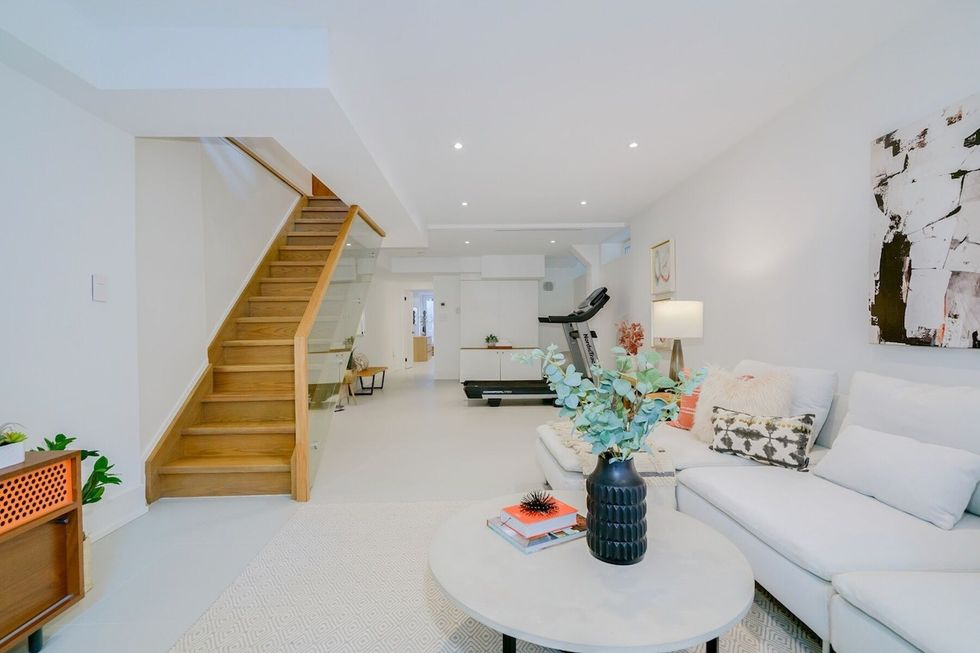
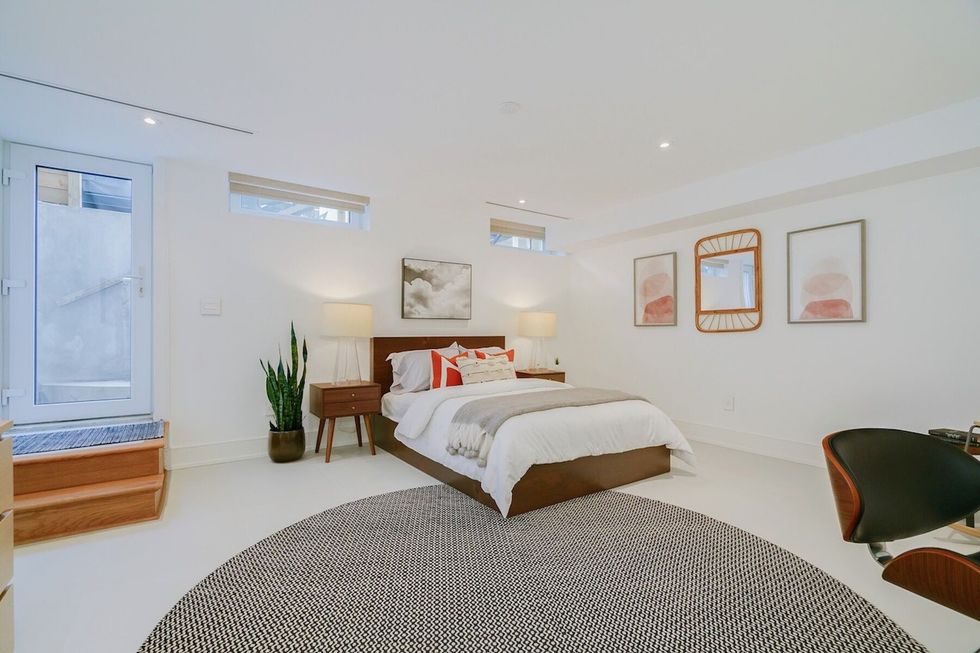
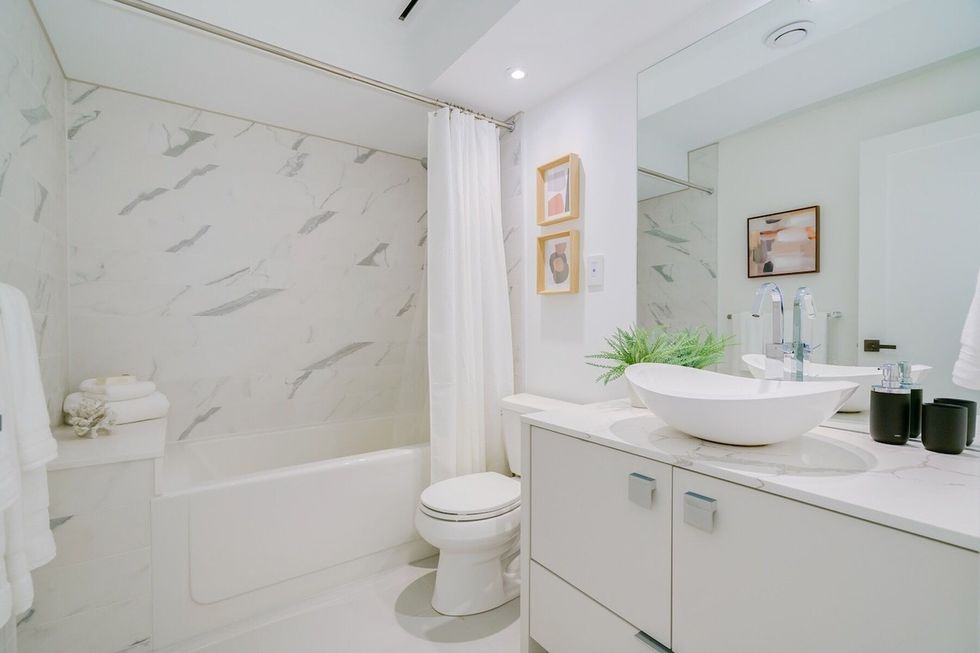
OUTDOOR SPACES
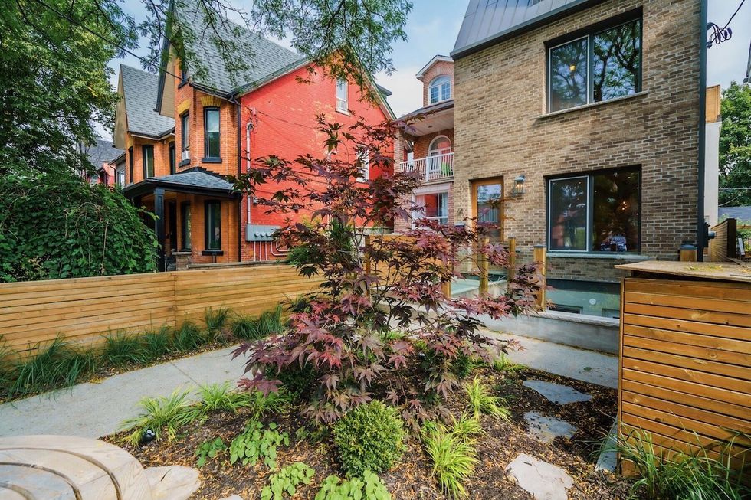
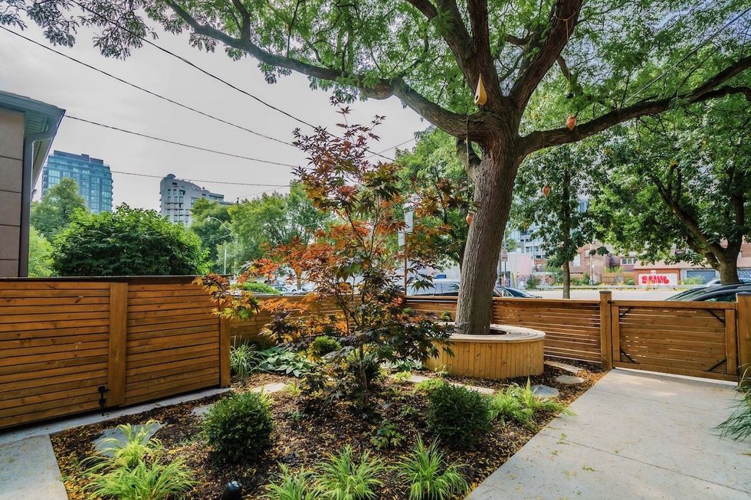
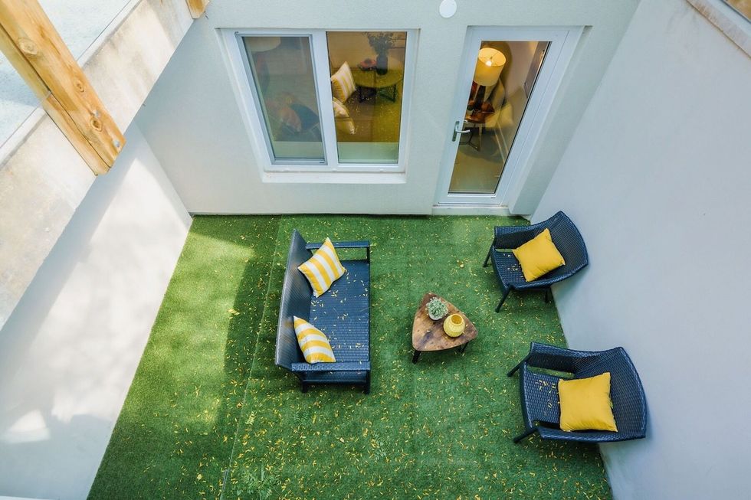
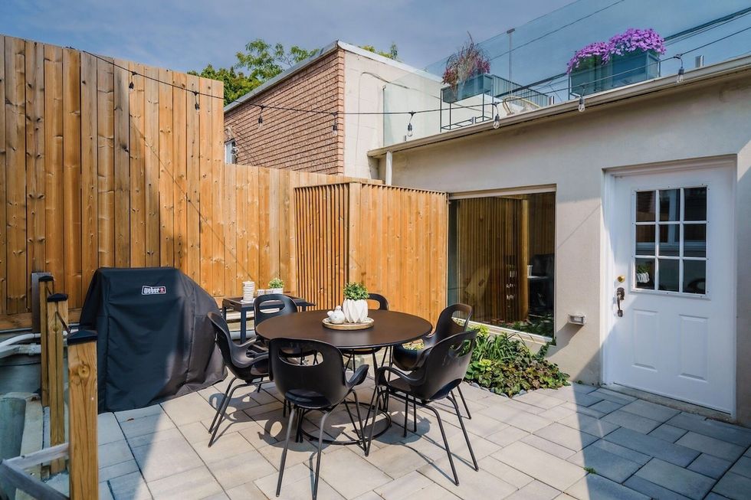
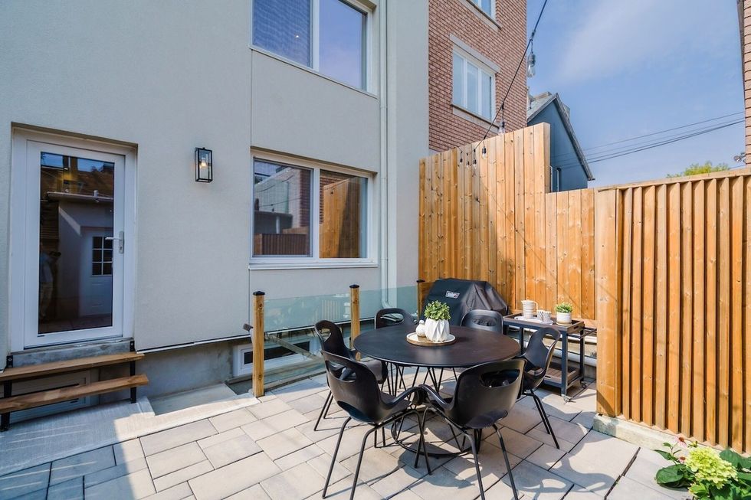
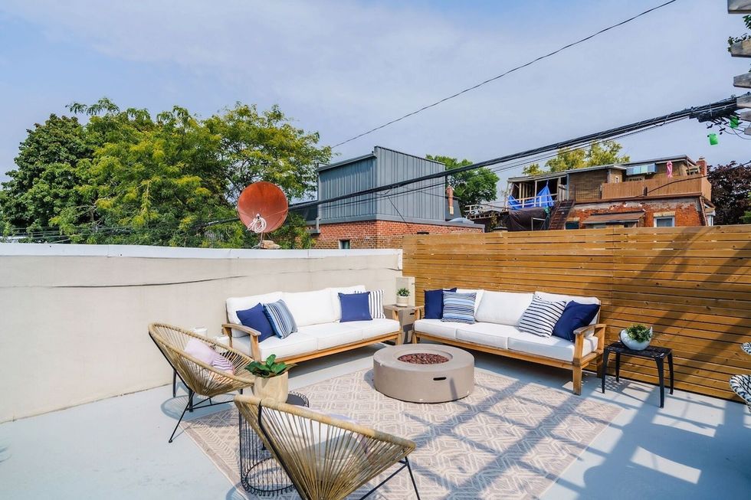
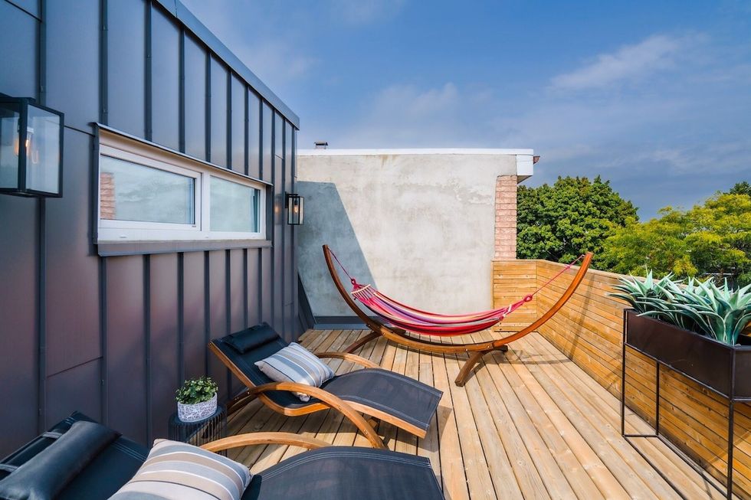
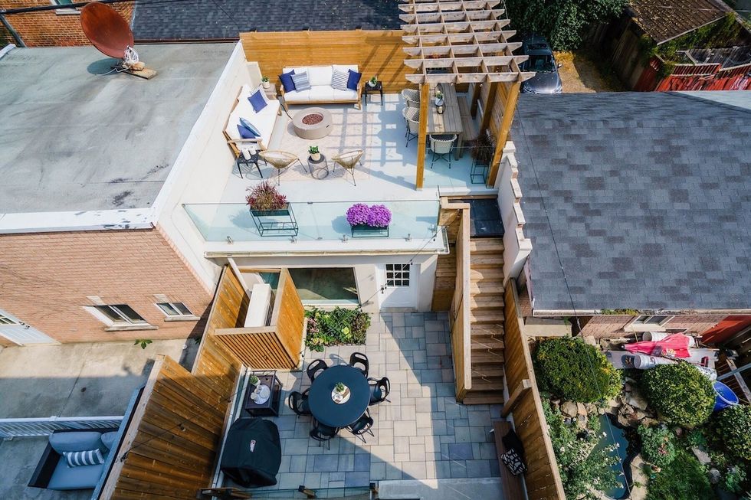
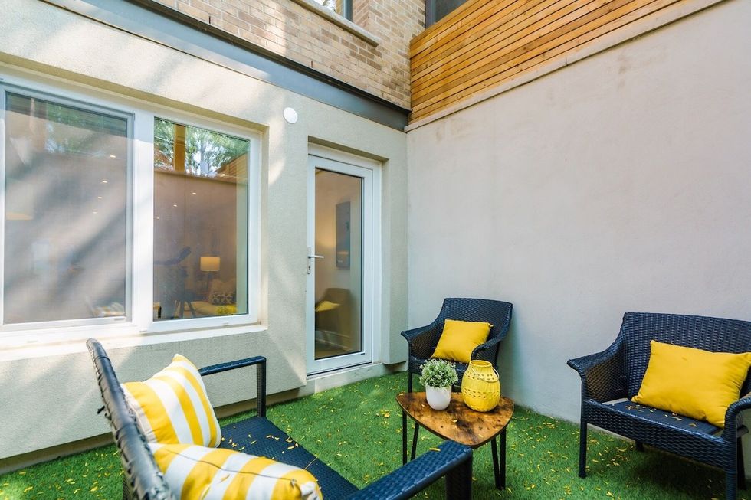
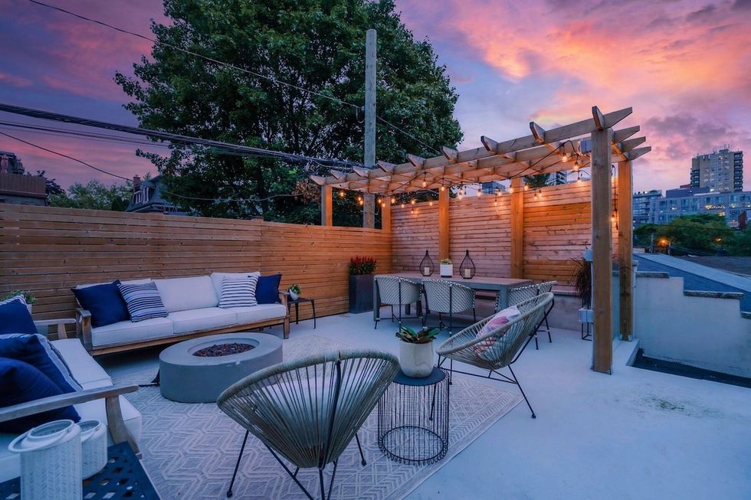
______________________________________________________________________________________________________________________________
This article was produced in partnership with STOREYS Custom Studio.
