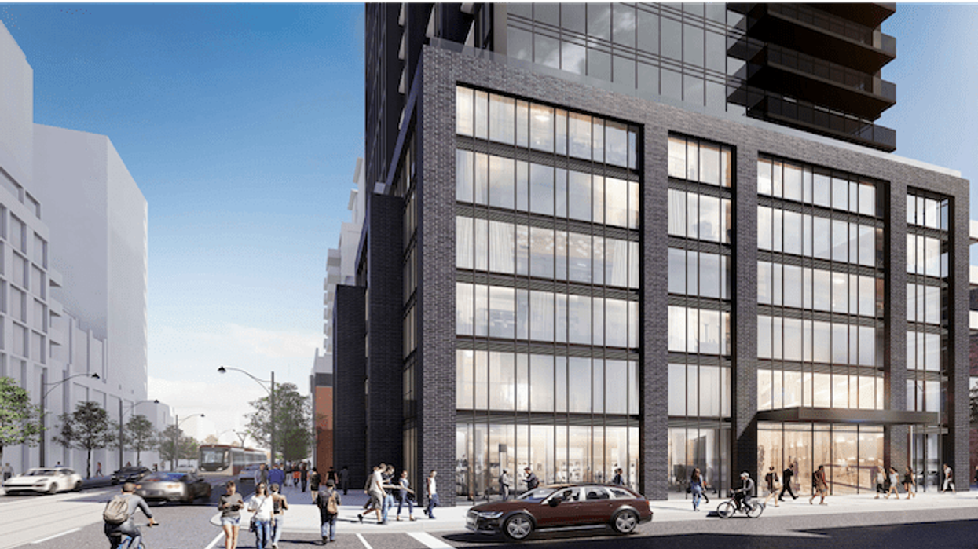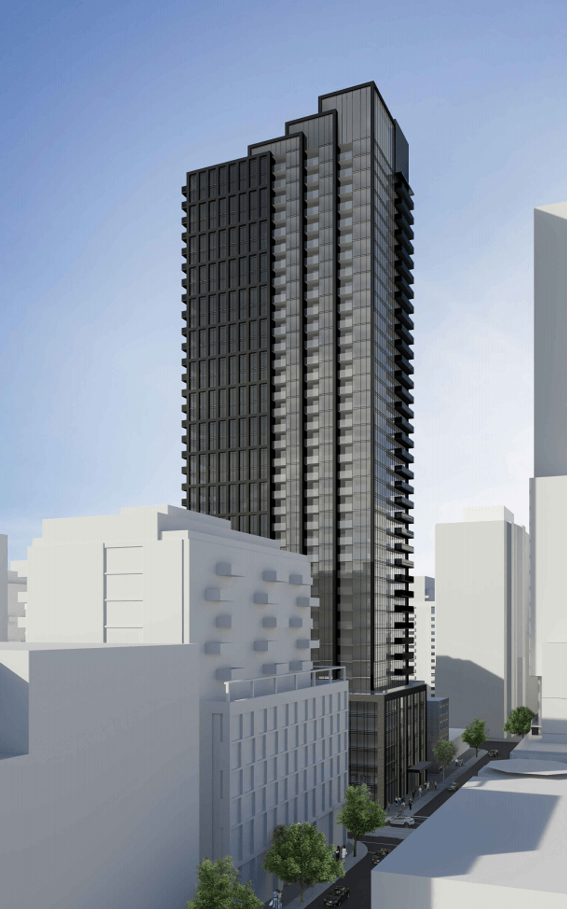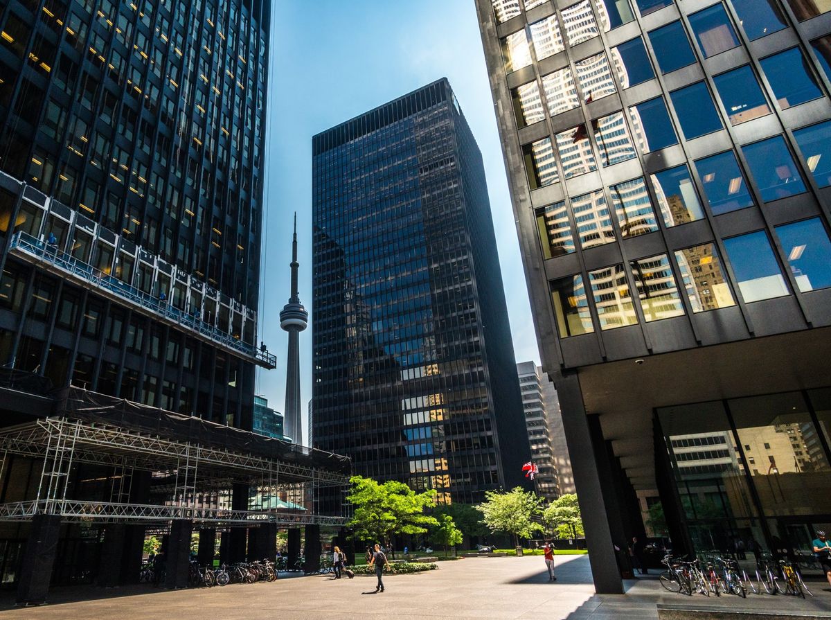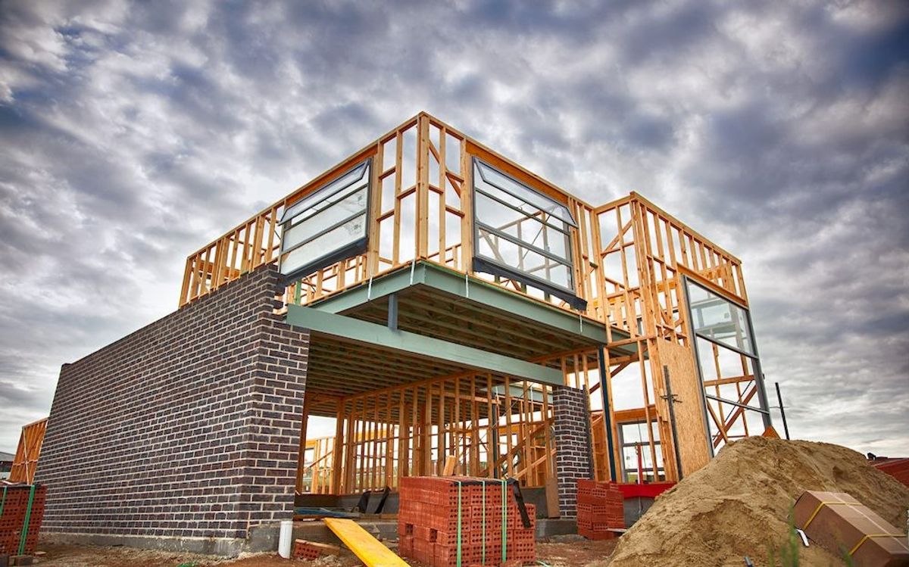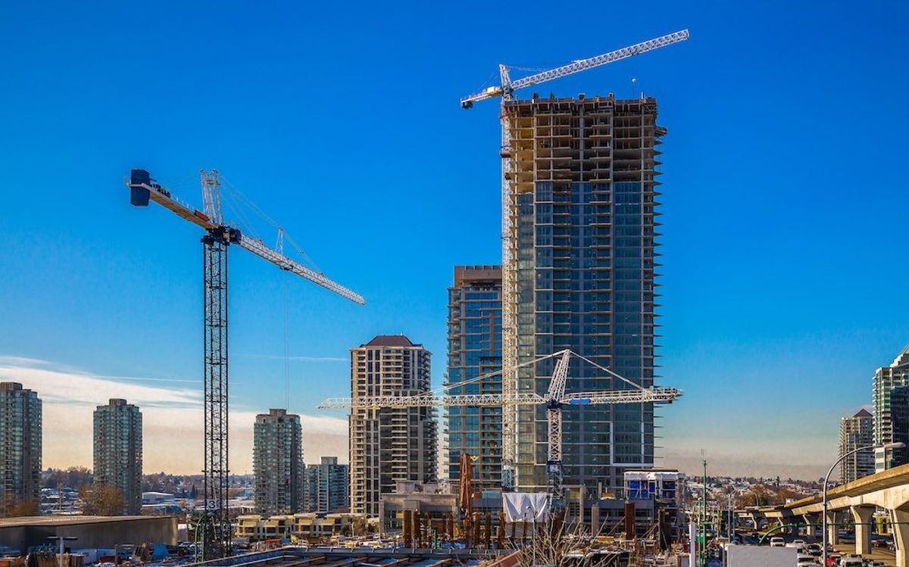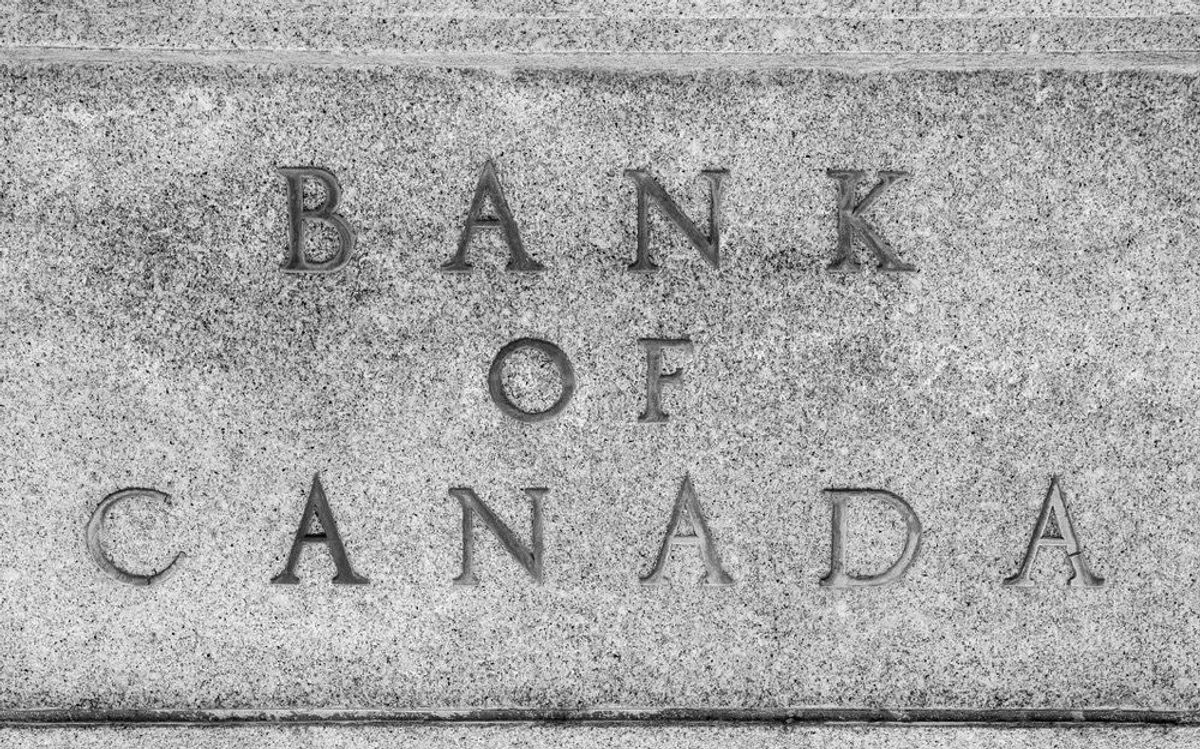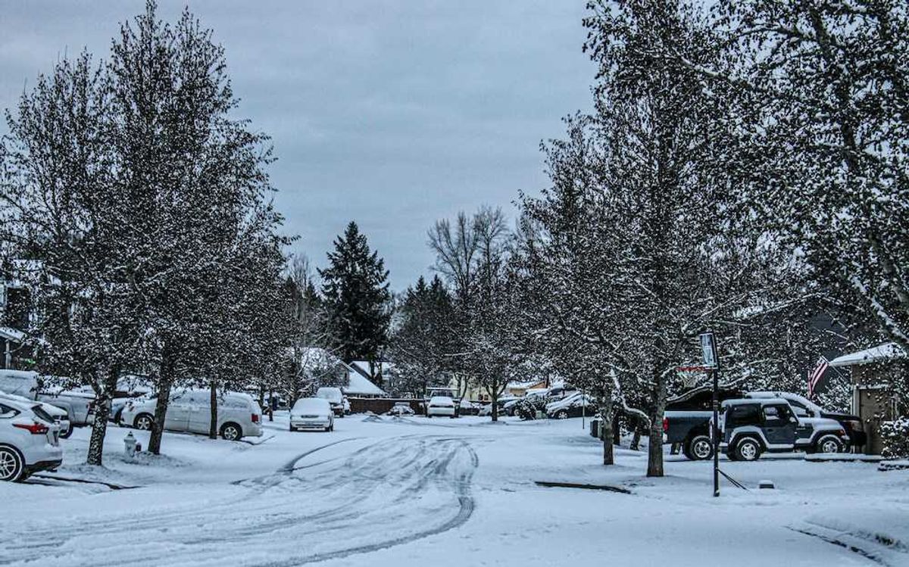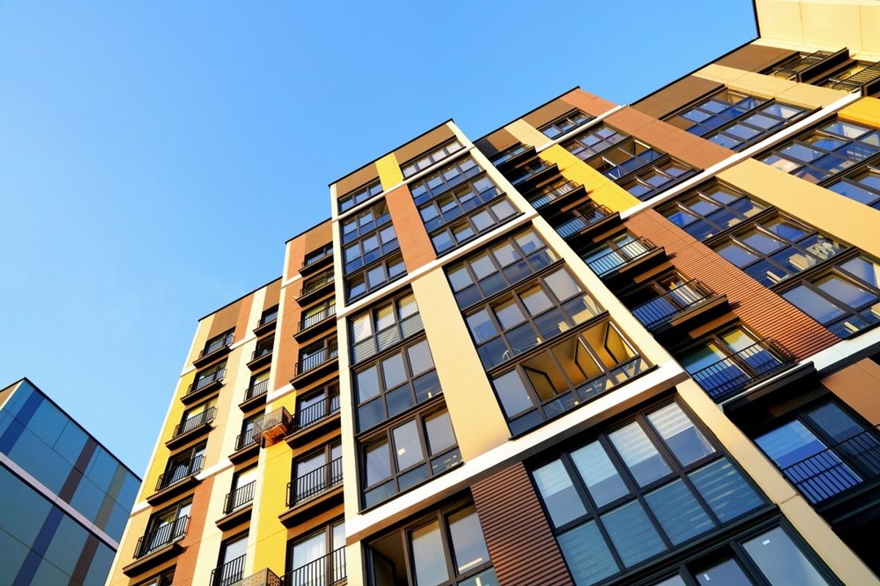A stretch of commercial buildings and a heritage property on King Street East that houses popular neighbourhood bar Betty's could be replaced with a mixed-use condo tower with 488 residential units.
In December, EMBLEM Developments submitted a Zoning By-law Amendment to City planners to facilitate redevelopment of the site at 234-250 King Street East and 162 Princess Street with a 40-storey mixed-use building.
The rectangular development lot is located on the northwest corner of King Street East and Princess Street and is currently occupied by y consists of a number of one- to three-storey commercial and retail buildings, including a listed heritage property at 234-236 King Street East and two contributing properties identified in the proposed St. Lawrence Neighbourhood Heritage Conservation District Plan at 240 and 242 King Street East.
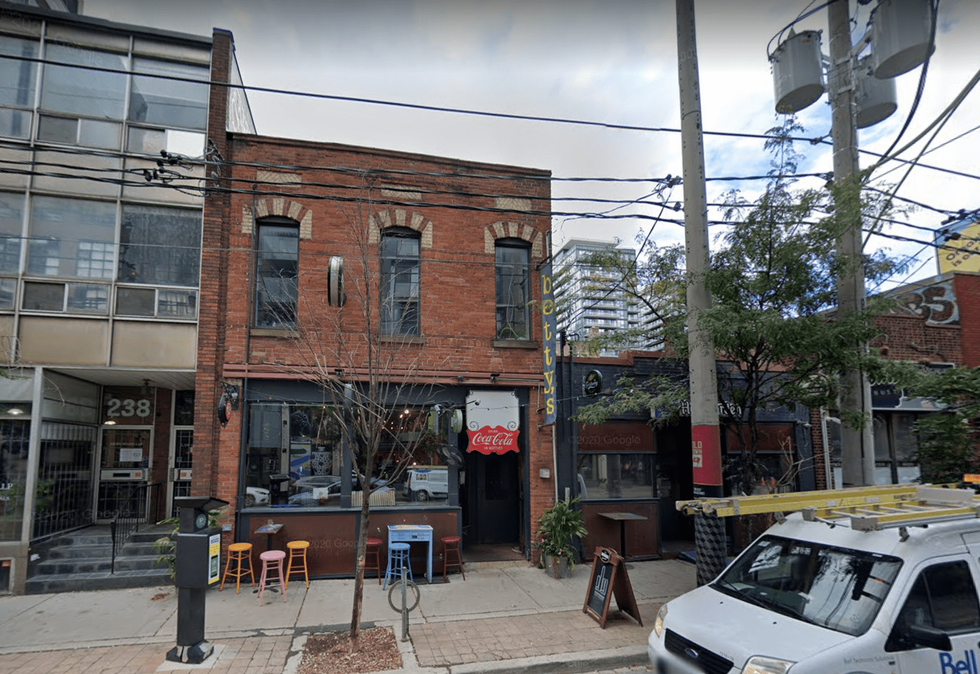
The two-storey building at 240 King Street East was built in 1862, while its one-storey neighbour at 242 King Street East was built in 1869, according to the project’s planning rationale by Bousfields Inc.
According to the proposal, the developer is looking to redevelop the site and build a 40-storey residential and mixed-use building, comprised of a 6- to 7-storey base building with a 33-storey tower above.
READ: Crocodile Rock Building Could Be Replaced with 68-Storey Condo Tower
The front portions of the existing heritage property at 234- 236 King Street and the “contributing properties” at 240 and 242 King Street would be conserved and incorporated into the development.
The building, designed by IBI Group, would house a total of 488 dwelling units and a total gross floor area of 33,847 square metres. Of the building’s 488 condominium units, the breakdown would include 51 bachelor, 313 one-bedroom, 74 two-bedroom and 50 three-bedroom units.
A total of 1,089 square metres of indoor amenity space is also proposed for the building's second level, with an additional 355 square metres on the eighth floor.
There also would be a pet relief area located on the first level of the building's underground parking. An additional 534 square metres of outdoor amenity area is proposed.
The proposed building would also include 604.5 square metres of retail space on the ground floor, as well as 113 car parking spaces and 490 bicycle parking spaces that would be located in three levels of underground parking.
