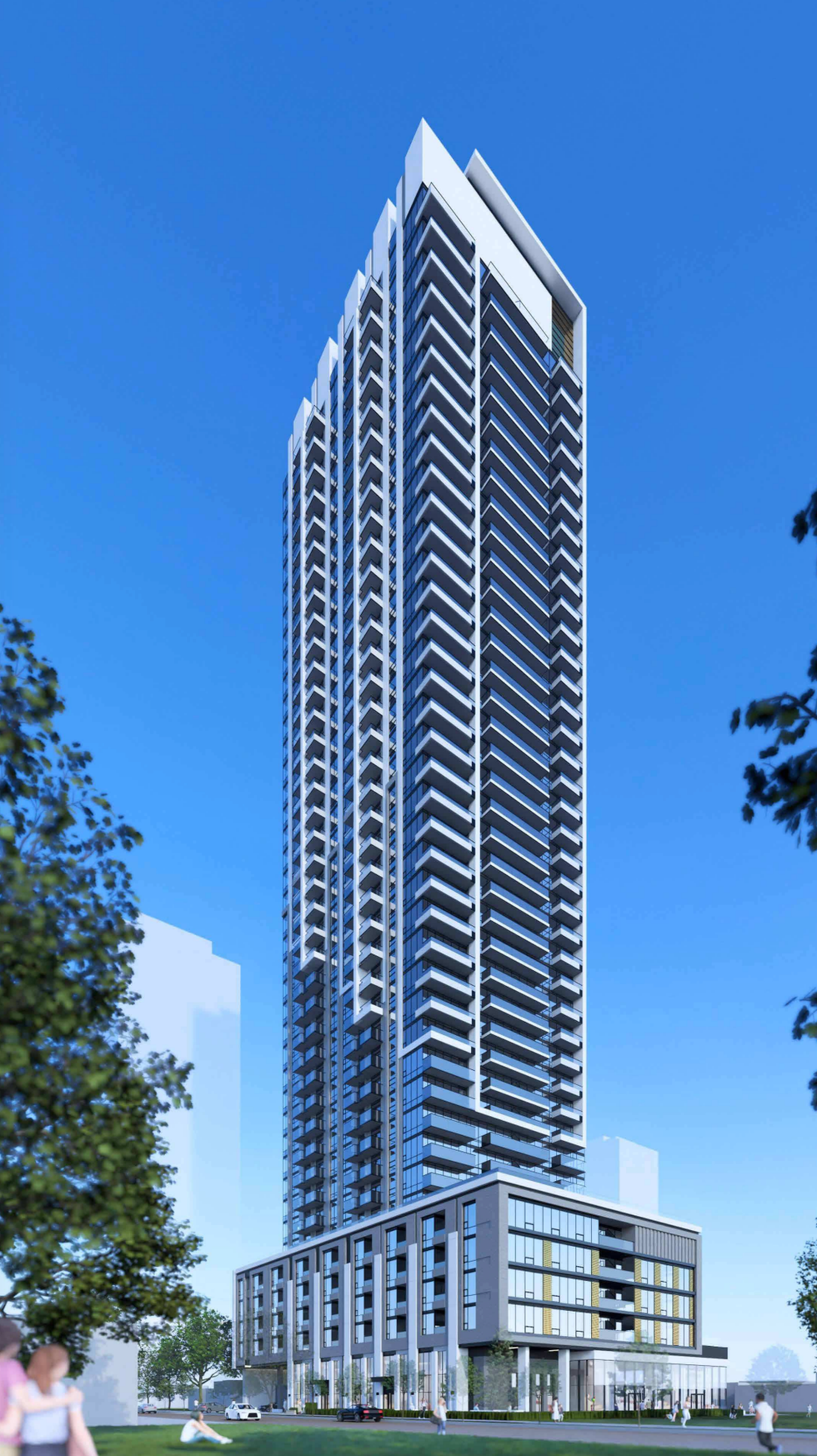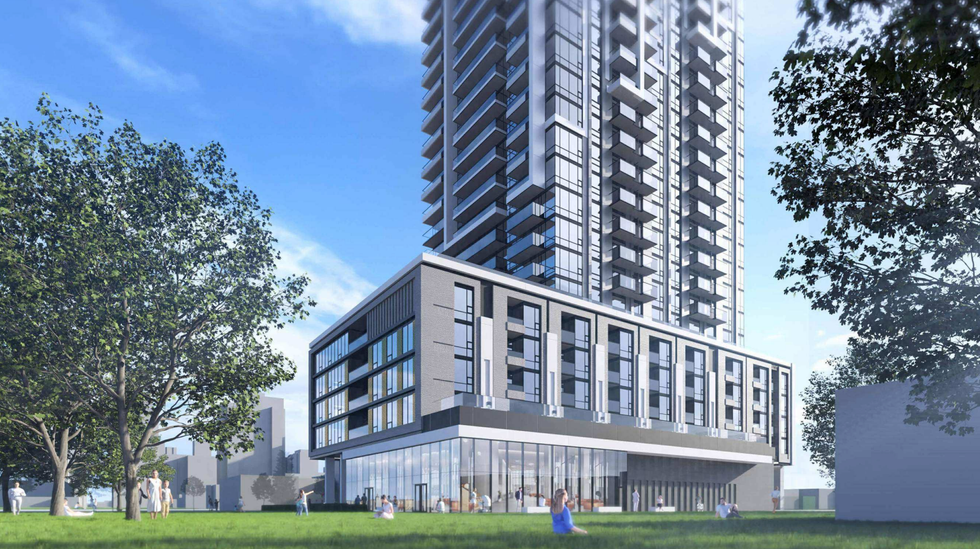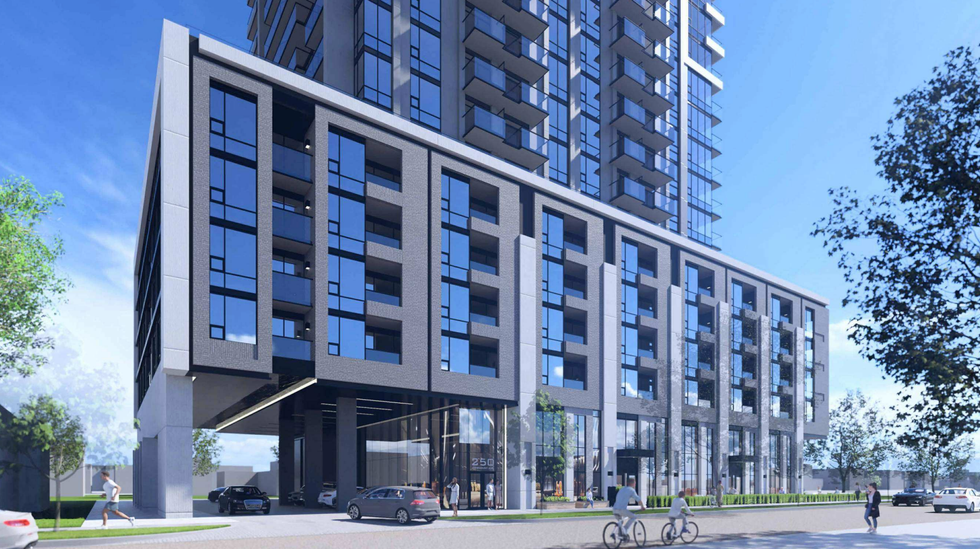Chestnut Hill Developments has new building plans in the works, and their proposal is for a 38-storey residential building offering 455 dwelling units within steps of the Glencairn subway station.
The development plans were submitted in late-September and are currently pending review. If approved, the development would replace three single-detached residential dwellings and two semi-detached dwellings.
Located at 262, 266, 270, and 274 Viewmount Avenue, the 0.63-acre subject site sits within Toronto's Yorkdale-Glen Park neighbourhood halfway between Marlee Avenue and Allen Road Expressway. Surrounding the site are a mix of single- and semi-detached residential dwellings, townhouses, and mid- and high-rise apartment buildings.
Once developed, the project would consist of a five-storey podium, with a 33-storey tower element above, and a total of 319,709 sq. ft of gross floor area.
Renderings from Kirkor Architects depict a classic two-tiered skyscraper with a contemporary design. At-grade would be an "active street-oriented presence at the main building entrance, with open landscaped space along Viewmount Avenue to provide an enhanced pedestrian experience," says Chestnut Hill's planning rationale.
Inside, the 455 dwelling units would be divided into 11 studio apartments, 90 one-bedrooms, 227 one-bedroom plus dens, 81 two-bedrooms, and 46 three-bedrooms. Residents would have access to 9,795 sq. ft of indoor amenity space spread across the ground and sixth floors, along with 9,784 sq. ft of connected outdoor amenity space in the form of terraces atop the building's podium element.
Residents would also have access to 142 vehicular parking spaces across three levels of underground parking, including 125 EV spaces and 10 accessible spaces. As well, a six-metre-wide private driveway is proposed off Viewmount Avenue that will provide access to three surface parking spaces designated for pickup and drop-off and one space designated for car sharing. Plus, 511 bike parking spaces (410 long term and 101 short term) are proposed.
Probably the most appealing aspect of the development is its close proximity to Glencairn Station on the TTC Line 1 Yonge–University subway line, providing a direct route to Toronto's downtown core and beyond. Additionally, the site is located just over a kilometre from the future Eglinton Crosstown LRT Cedarvale Station, set to serve as an interchange station with the Yonge–University Line.
- This Sleek 63-Storey Residential Development Is Headed For Upper Jarvis ›
- Behemoth 17-Building Development Offering Over 10,000 Units Proposed In Vaughan ›
- 40-Storey Development In The Village To Provide Housing And Queer Community Space ›
- Ambitious 8-Building Development Proposed For Scarborough West ›
- 65-Storey Skyscraper Could Be Toronto's Coolest New Building ›
























