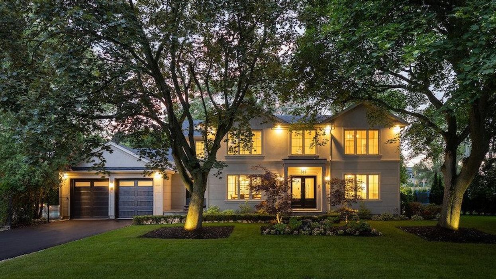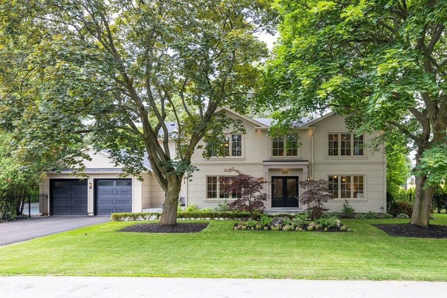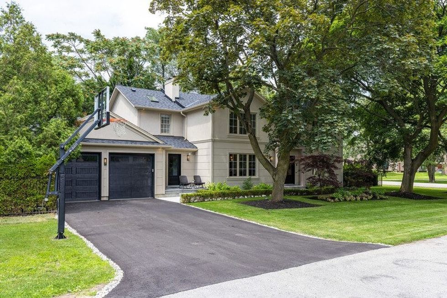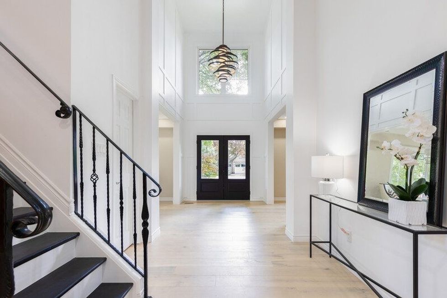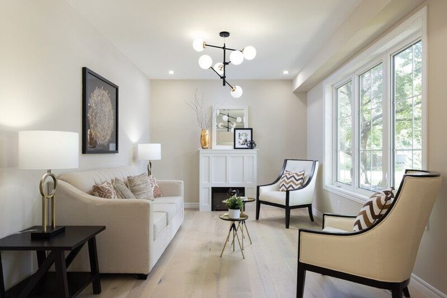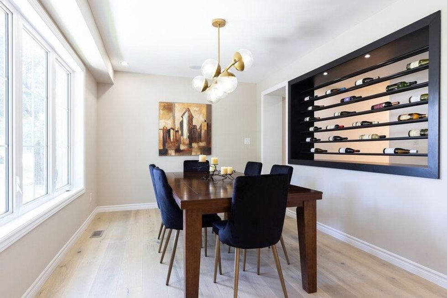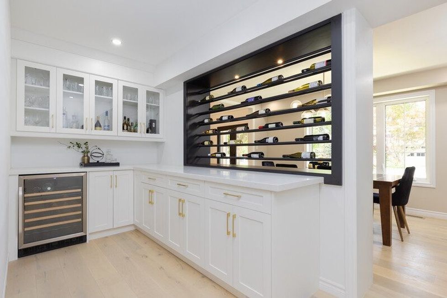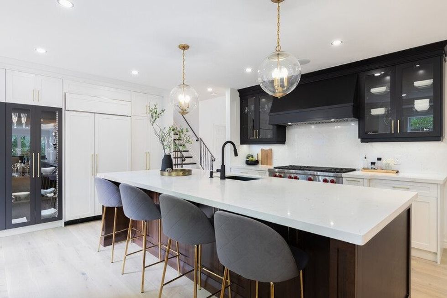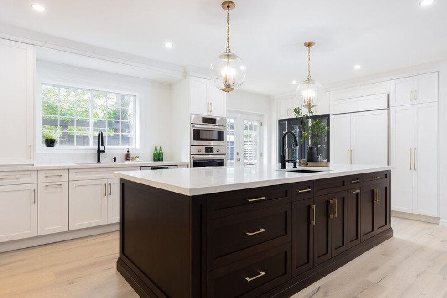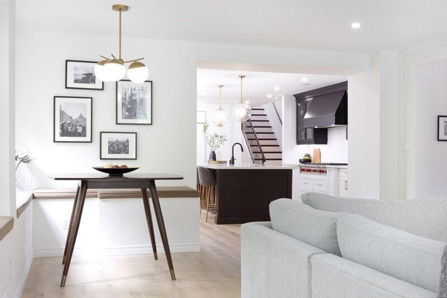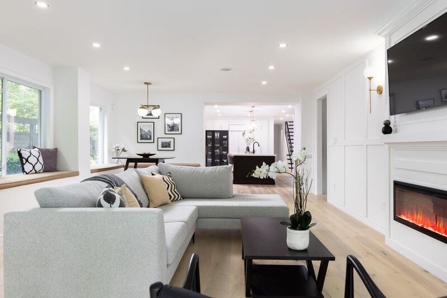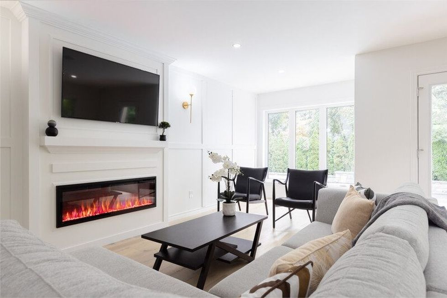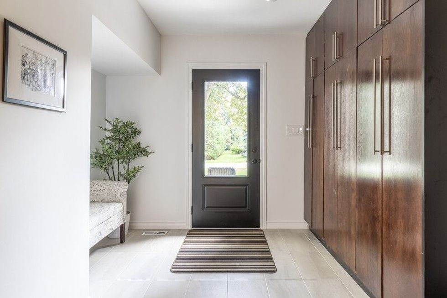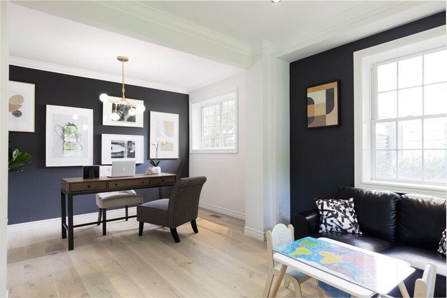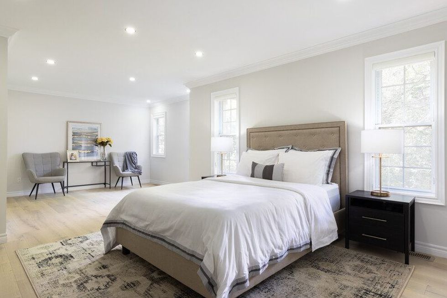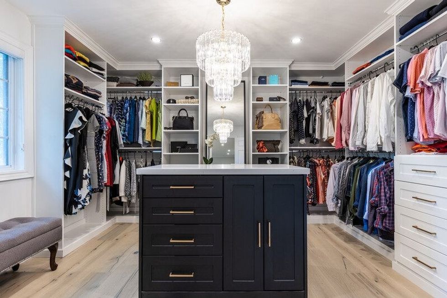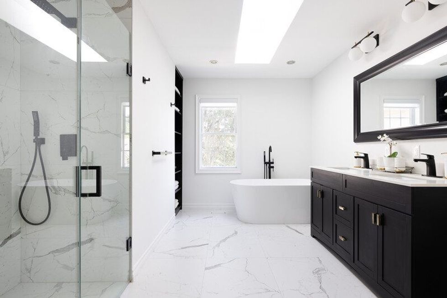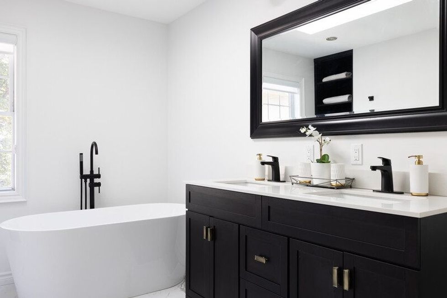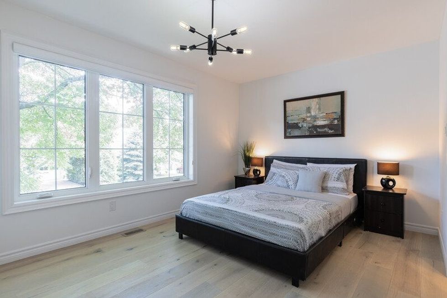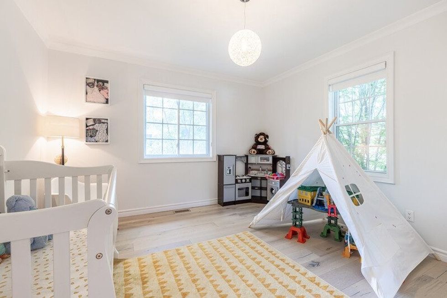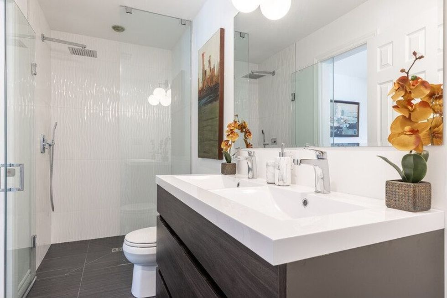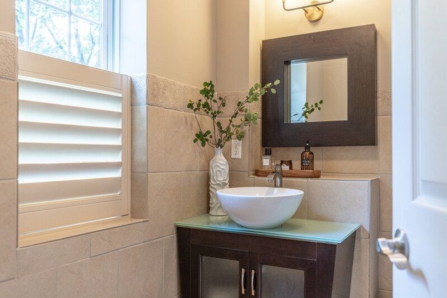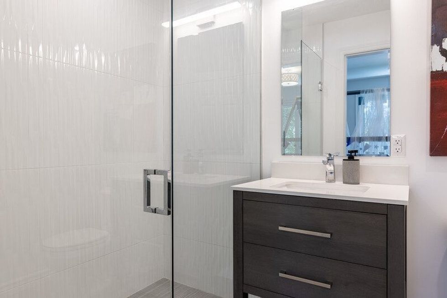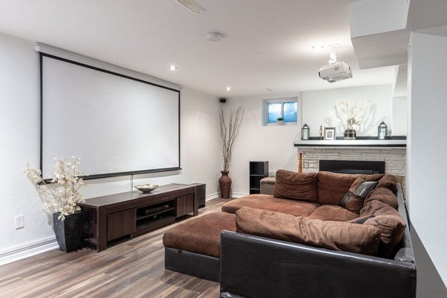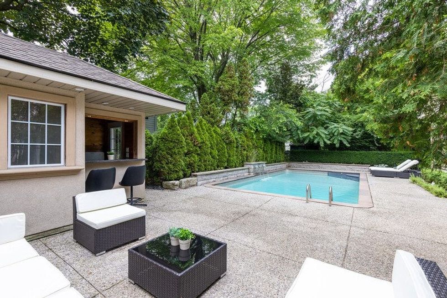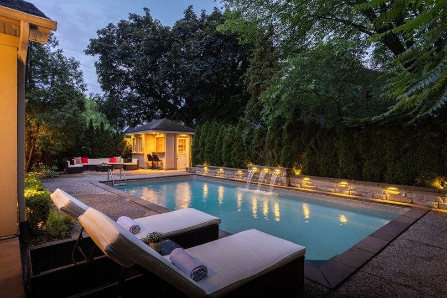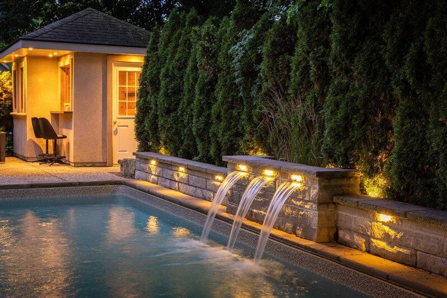In the heart of South Oakville, just steps from Lake Ontario's shoreline, a picture-perfect family home is waiting to welcome you and yours into a renewed, luxurious lifestyle.
Standing on a sprawling, professionally-landscaped lot, 365 Christina Drive has been extensively redesigned and renovated both inside and out. The home is newly complete with a 1,000 sq. ft. addition by Rock Cliff Custom Homes, bringing the dwellings' square-footage to more than 3,800.
Boasting a "stately presence," the estate is complete with the lavish (think, manicured gardens and lush treescapes), and the playful (the in-ground pool and outdoor bar considered).
What's more, the address is situated in a highly sought-after neighbourhood, which offers easy access to schools, downtown Oakville, and -- as previously mentioned -- long lake views.
READ: Sprawling 18-Acre Abode in King is Fit for (Nature-Loving) Royalty
Indeed, parks and playgrounds wait just steps from 365 Christina in every direction, while grocery stores, bakeries, salons and local shops are all found just up the road.
Back at the house, an open wine feature wall presents the perfect place to store the bottles you picked up in town. Peeking through to the servery, with its wraparound cabinet and wine fridge, the wall provides an ideal mix of aesthetic openness with spacial division.
Such a setup will be preferred by chef-types keen on entertaining... As will the gourmet kitchen's modern cabinetry, large centre island, quartz countertops, and WOLF, SUBZERO and BOSCH appliances.
From the eating area through to the family room, timeless white oak hardwood floors carry you through the main floor's open-concept design.
In the family room, wall-to-wall windows welcome bright sunlight indoors, while a cozy fireplace serves as a hub for gathering come nightfall. Across the way, the mudroom -- leading outside -- lends itself to easy organization of shoes, coats, and nature-gear, while a separate main floor office space means work-from-home can continue with optimal comfort.
When it comes time to retreat at the end of the day, the principal bedroom presents a serene escape. The customized walk-in closet is complete with a centre island, while the 5-piece ensuite -- with its freestanding tub, frameless glass shower, and skylight -- is like something pulled from a luxury spa.
Three additional bedrooms (one of which has ensuite access), two full baths, and a laundry room complete the layout of the upper level. Meanwhile, down on the lower level, a study area, rec room with fireplace, gym, and 3-piece bath serve to meet an assortment of needs.
And while the home's interior is undoubtedly incredible, the private outdoor living spaces bring the property up to new heights of luxury. A heated saltwater pool, complete with a waterfall, is just begging to be enjoyed through long summer afternoons. The cedar cabana with sit up bar will encourage the drinks to flow, while multiple flagstone and concrete patios provide ample seating and lounging opportunities.
The surrounding landscape lighting and grassy areas mean that amid all the enjoyment of the outdoor amenities, lush views can be taken in as well.
Specs:
- Address: 365 Christina Drive, Oakville
- Bedrooms: 4
- Bathrooms: 4+1
- Size: +3,800 sq. ft.
- Price: $3,198,000
- Taxes: $9,010
- Listed by: Alex Irish, Sotheby’s International Realty Canada
Complete with parking for 6, the newly-listed property is asking $3,198,000.
It's not every day a lavish-and-livable family abode becomes available in one of the GTA's most charming, coveted pockets. To call 365 Christina Drive home will surely be a priceless experience.
WELCOME TO 356 CHRISTINA DRIVE
ENTRY
LIVING ROOM
DINING
KITCHEN
FAMILY ROOM
MUD ROOM
OFFICE
BEDROOMS
BATHROOMS
BASEMENT
OUTDOOR
This article was produced in partnership with STOREYS Custom Studio.
