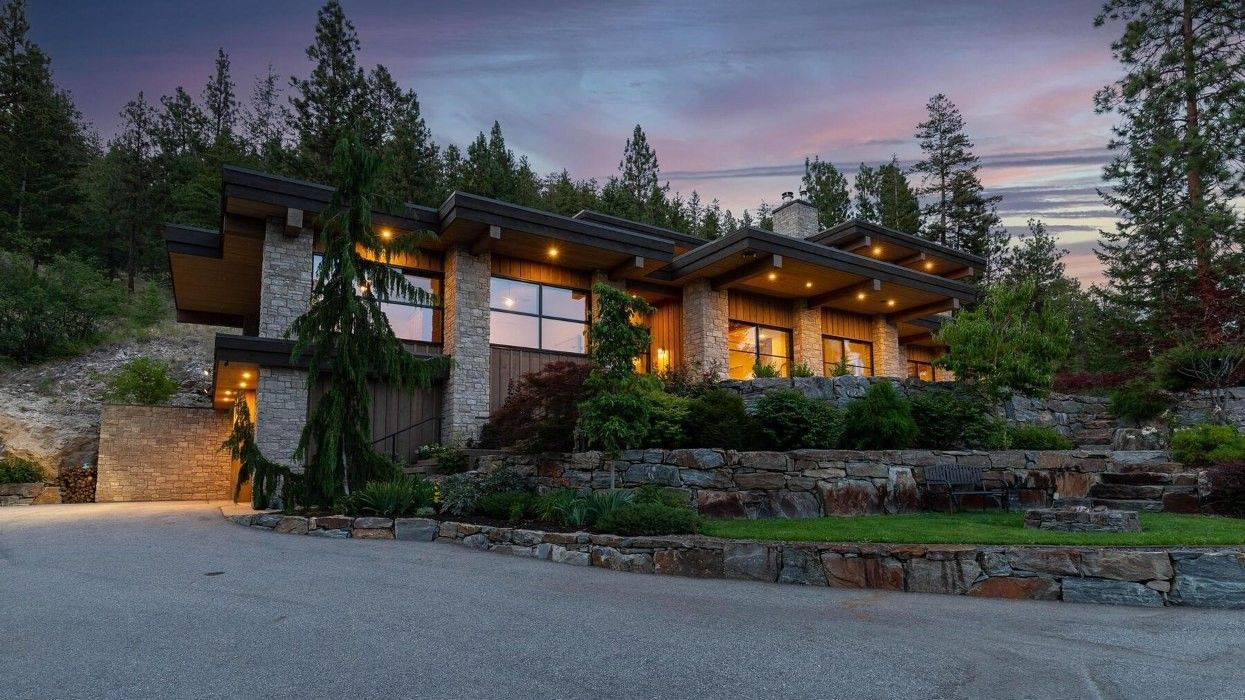Known for its scenic valleys, surrounded by mountains on one side and the Okanagan Lake on the other, Vernon encapsulates everything Kelowna, BC has to offer, all while retaining the area's storied small-town vibe.
On the outskirts of Vernon lay expansive amounts of land, filled with beautiful parks, scenic trails, and numerous resorts. It's in these outskirts where you'll find properties like 26 Commonage Road, a 145-acre property that's currently on the market for $7,750,000.
The property is situated some 20 minutes south of downtown Vernon by car, about midway between Ellison Provincial Park and Cedar Grove, with Lake Country a ~15-minute drive south from the property, and Kelowna further beyond.
The 145-acre property includes ~10 acres that are recognized as part of the Agricultural Land Reserve (ALR) and another 21 acres that have been used as an organic lamb farm. The currently in-place A2 zoning also allows for subdivision, giving the property tremendous long-term development potential.
Specs
- Address: 26 Commonage Road, Vernon
- Bedrooms: 5
- Bathrooms: 3
- Size: 5,758 sq. ft
- Lot Size: 144.92 acres
- Price: $7,750,000
- Listed By: Scott Marshall, Sotheby's International Realty Canada
A paved one-kilometre private driveway guides one up to the estate, which was constructed in 2016. A beautifully-landscaped multi-level stoned garden then leads up to the home, which is built with five bedrooms, three bathrooms, and 5,758 sq. ft of contemporary living space.
The main level includes a spacious family room and dining room near the main entrance, with another living space and dining space in the adjacent room. You'll also find a kitchen here, which is equipped with a collection of high-performance stainless steel appliances, as well as a built-in wine fridge.
Our Favourite Thing
The home features an assortment of modern touches and finishes, top to bottom, from the polished heated concrete floors and cedar beams above many of the living spaces, through to the thermal solar power systems and heat pump. It's the little things.
Most of the home's five bedrooms are located on the upper level of the home, including the 16' x 24' primary retreat, which is equipped with a large walk-in closet, as well as an ensuite bath that features a wall-to-wall windows next to a bathtub that overlooks the beautiful property. These stunning views are a feature many of the home's bedrooms share in.
Just outside the home waits a beautiful outdoor space, complete with an abundance of stoned patios built around a saltwater pool, which itself is elevated on a perch that serves views as far as the eye can see.
Just below you'll find another patio space, this time built around a hot tub and fire pit. Here, long summer evenings have met their perfect match.
Further beyond that is then a barn, caretaker suite, as well as a 60' x 40' workshop, which altogether spell out enormous potential.
Indeed, Vernon, here we come.
WELCOME TO 26 COMMONAGE ROAD
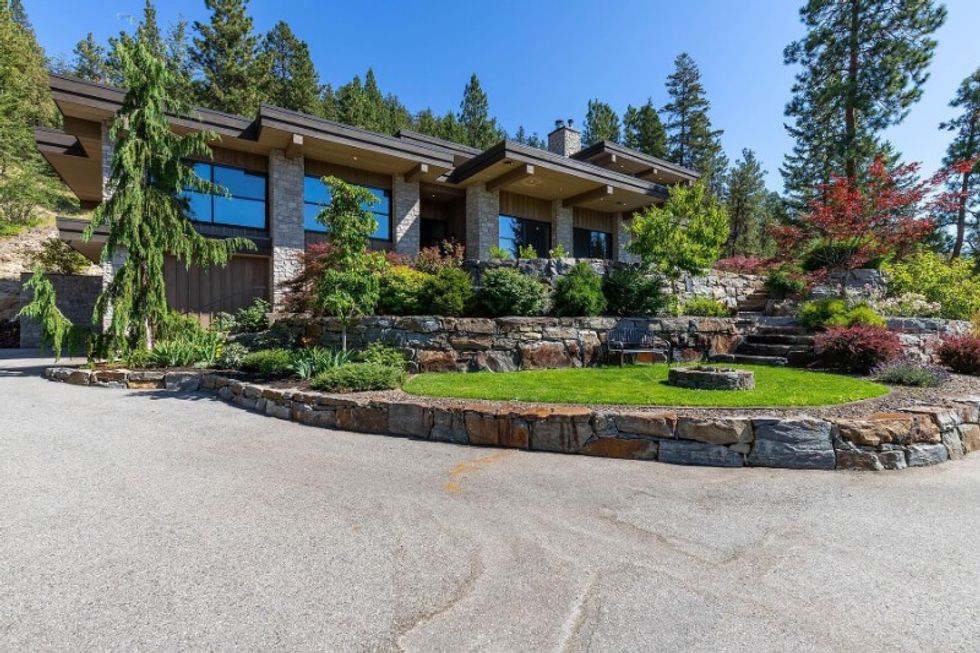
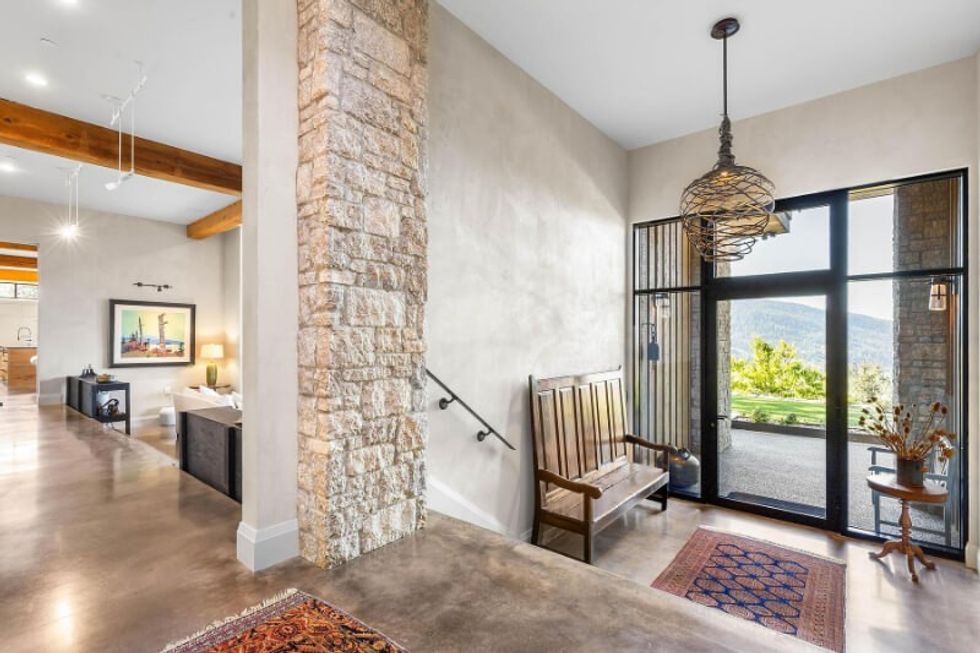
LIVING, DINING, AND KITCHEN
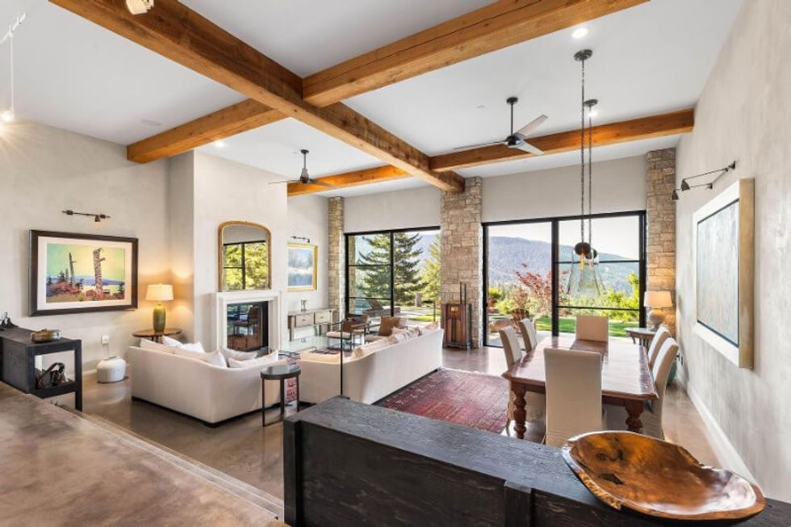
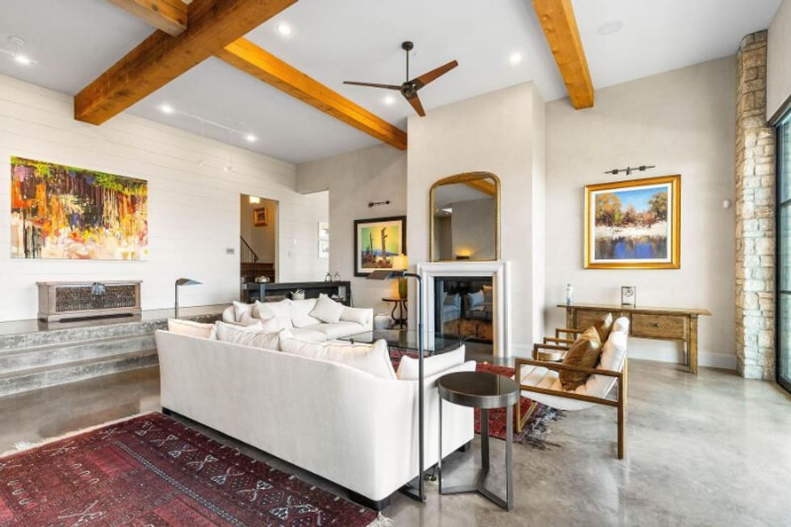
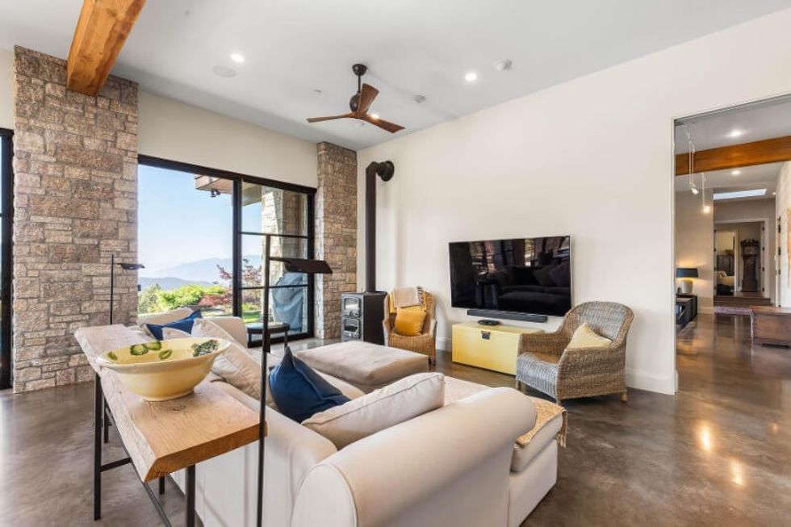
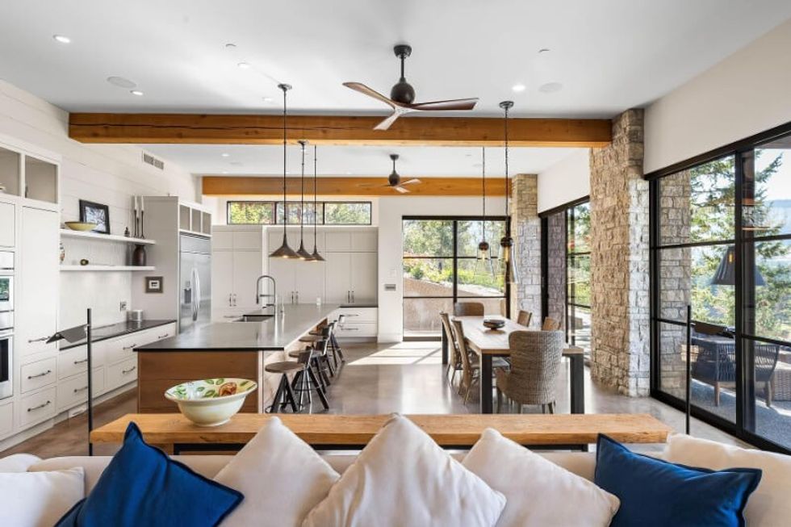
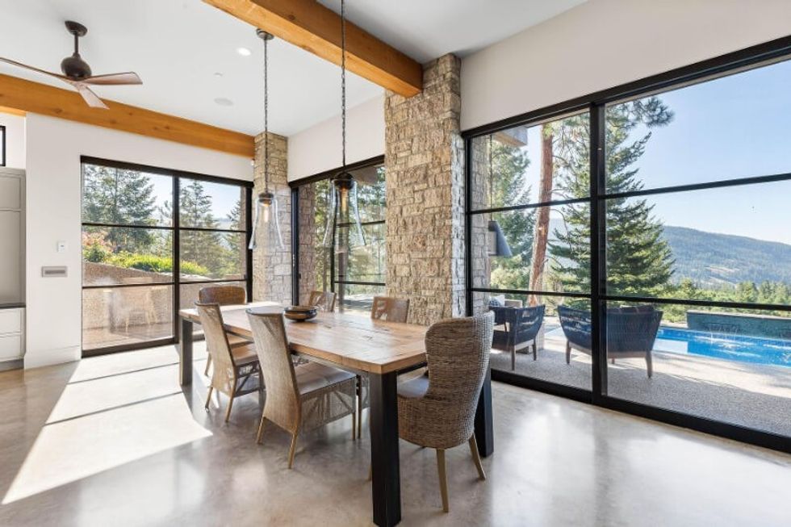
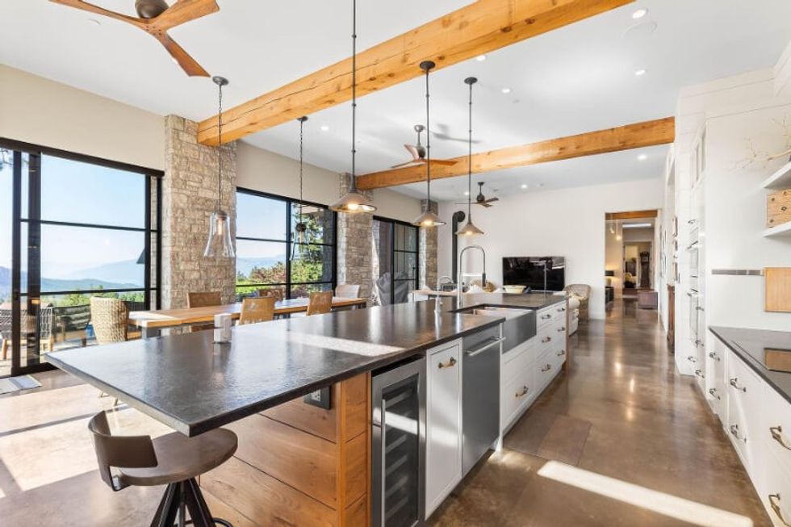
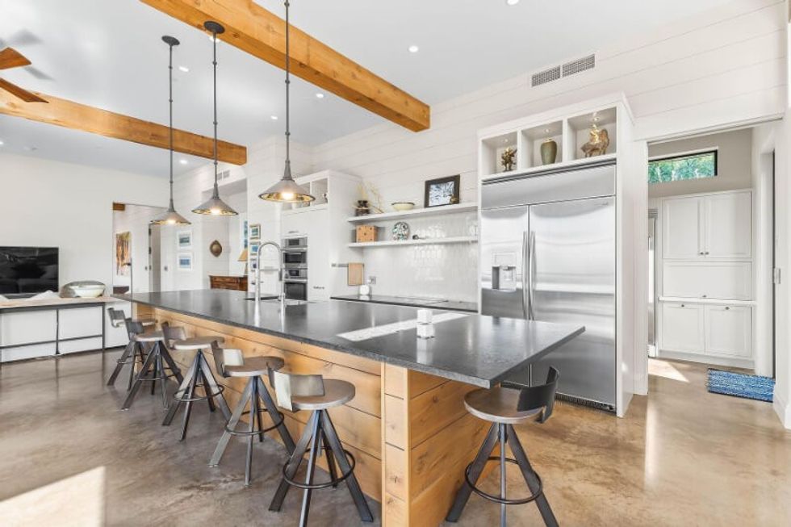
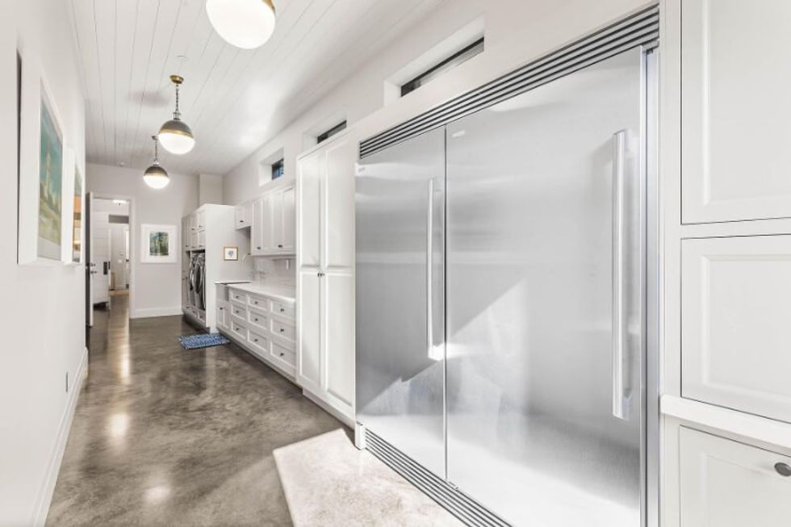
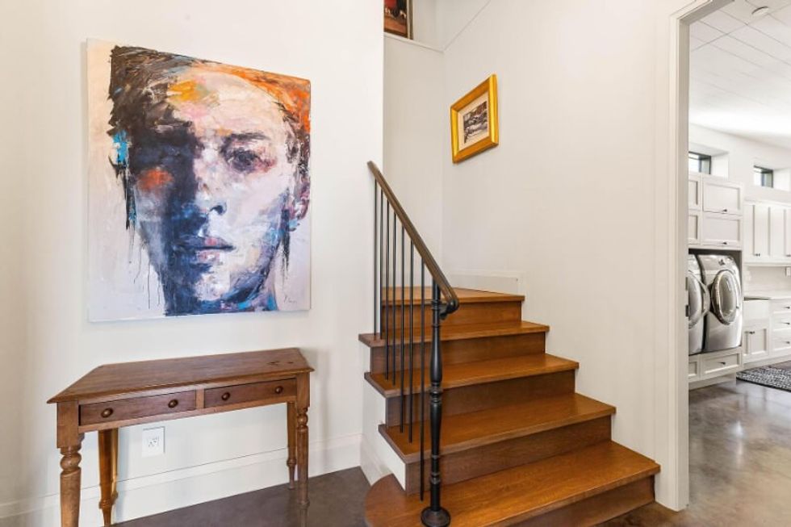
BEDROOMS AND BATHROOMS
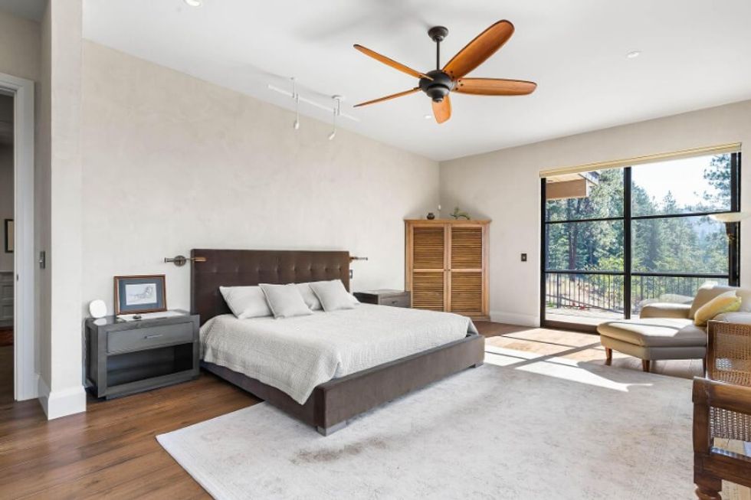
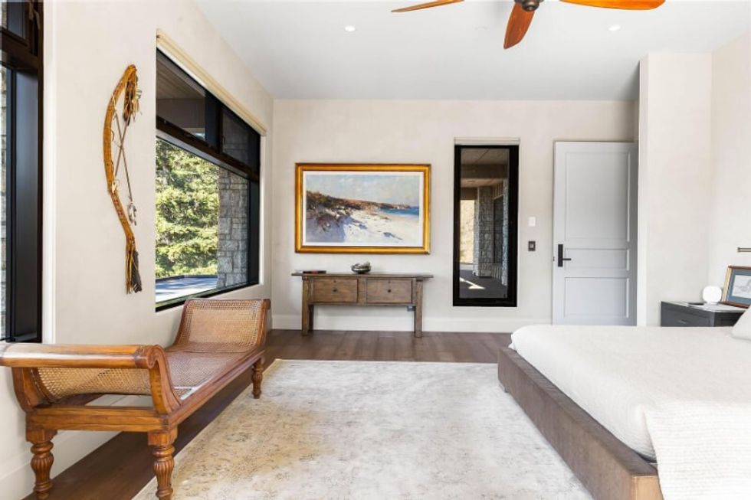
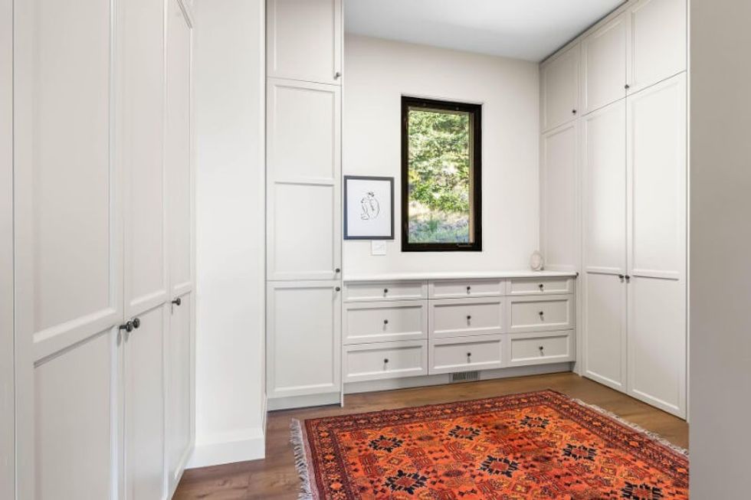
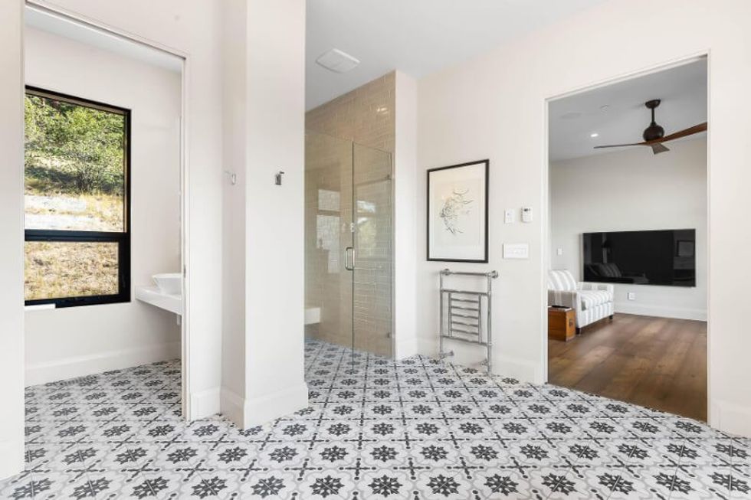
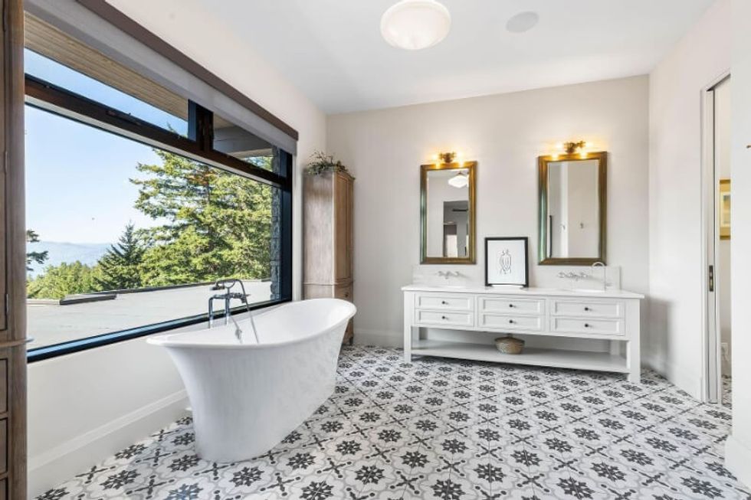
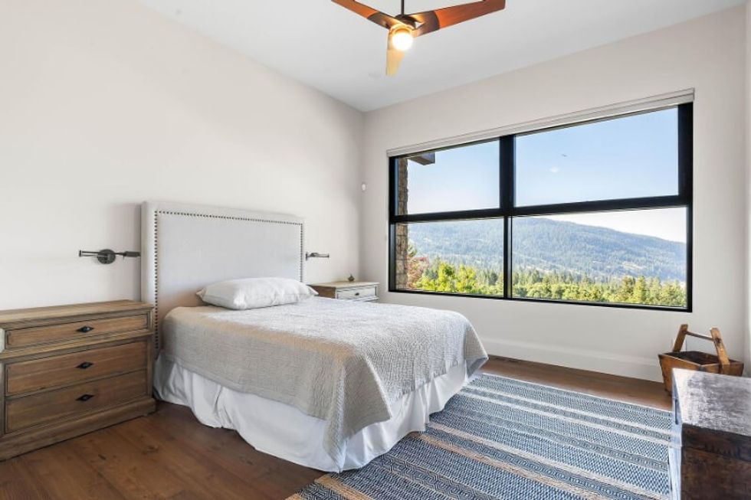
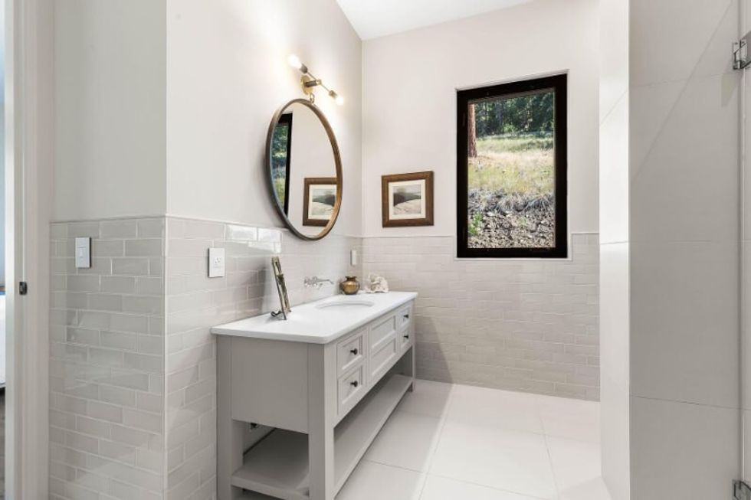
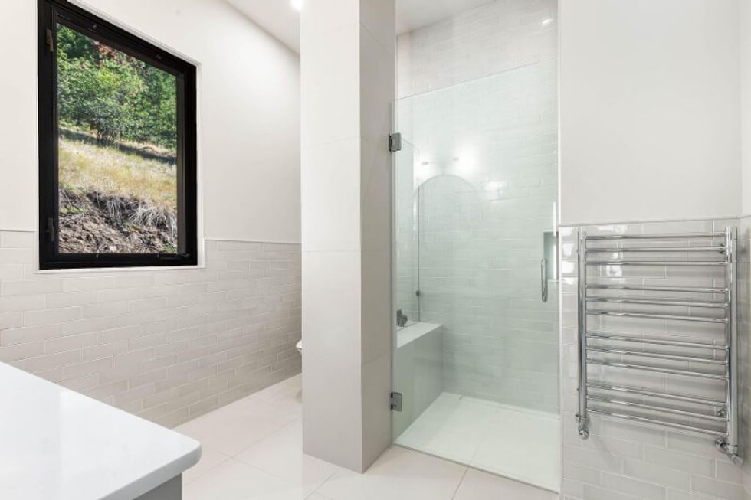
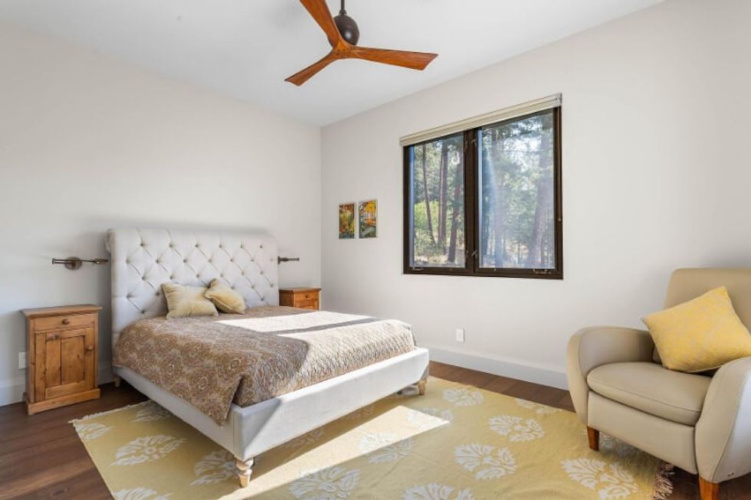
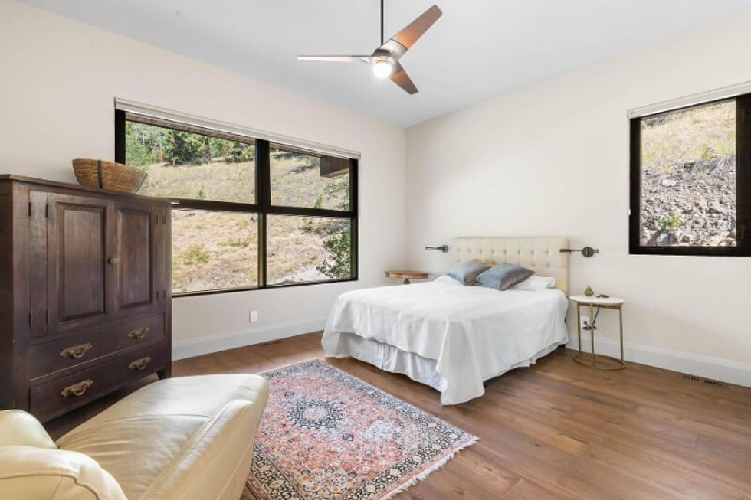
EXTERIOR
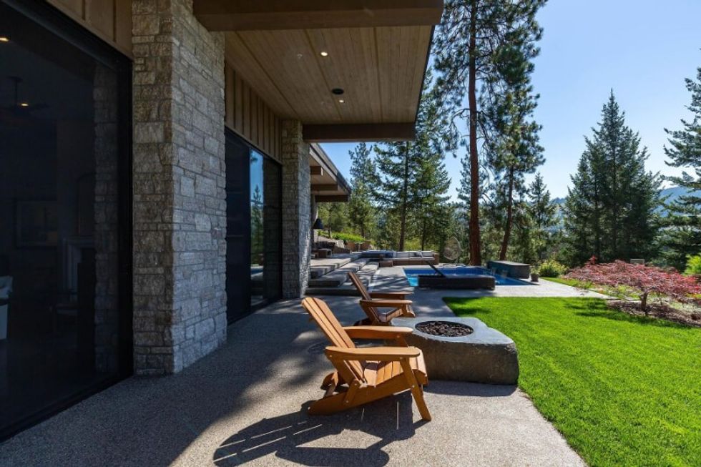
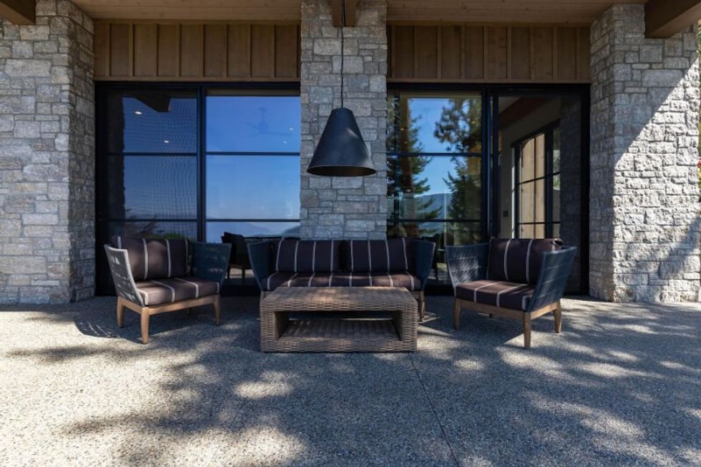
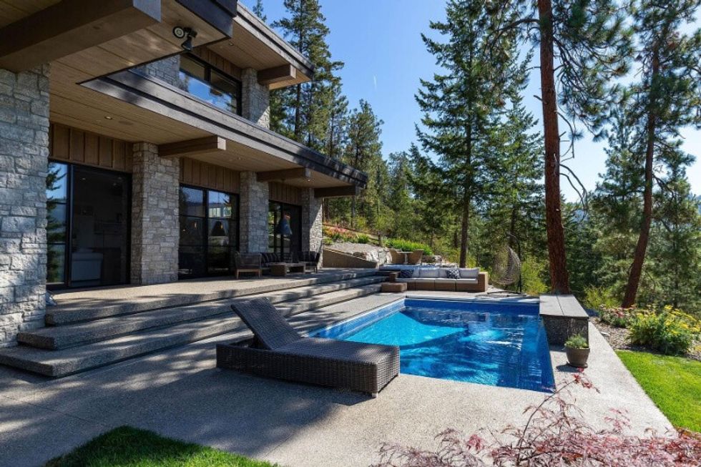
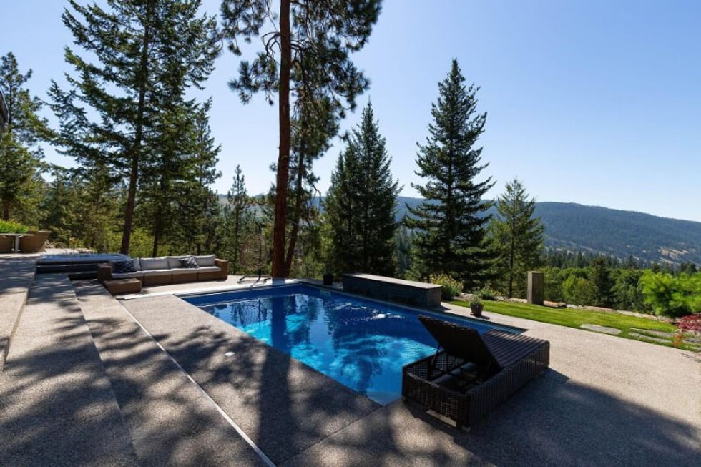
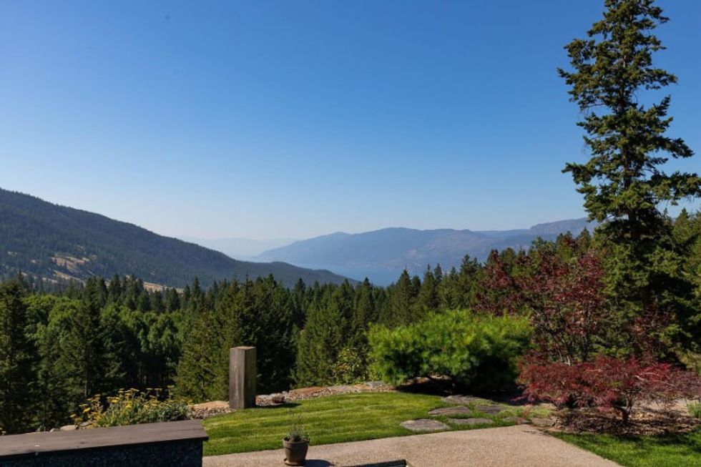
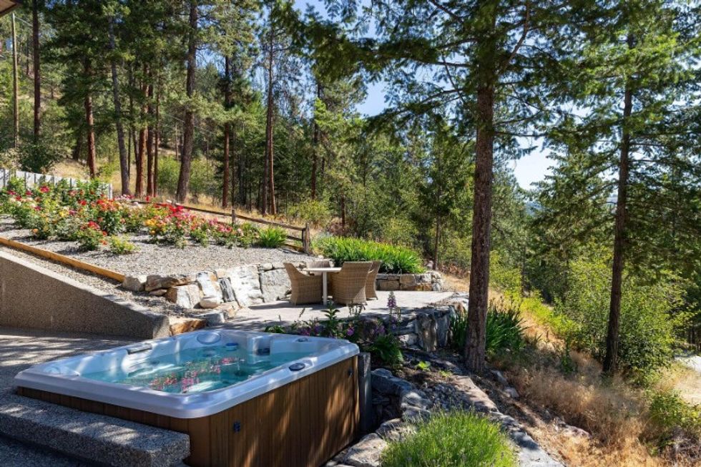
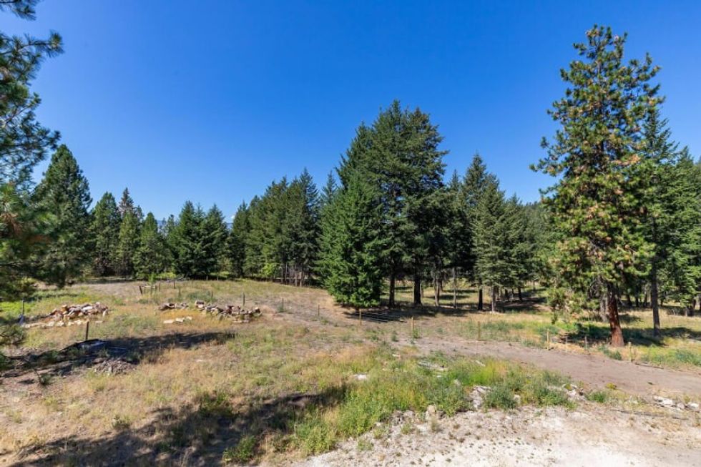
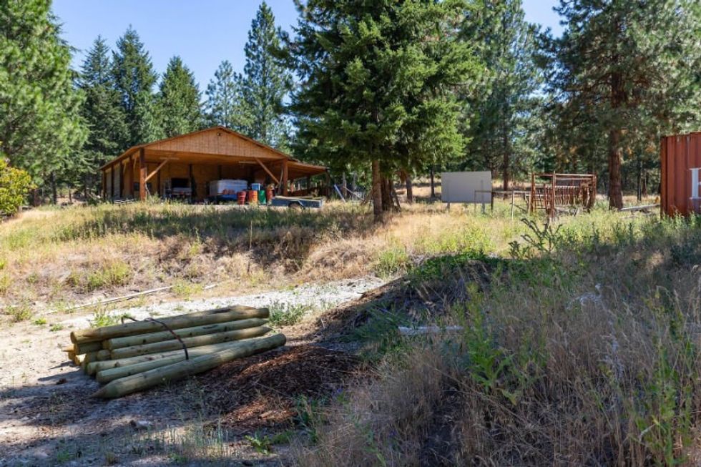
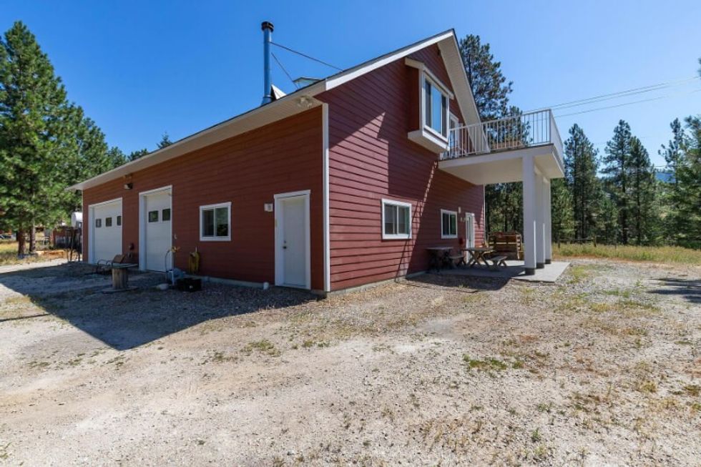
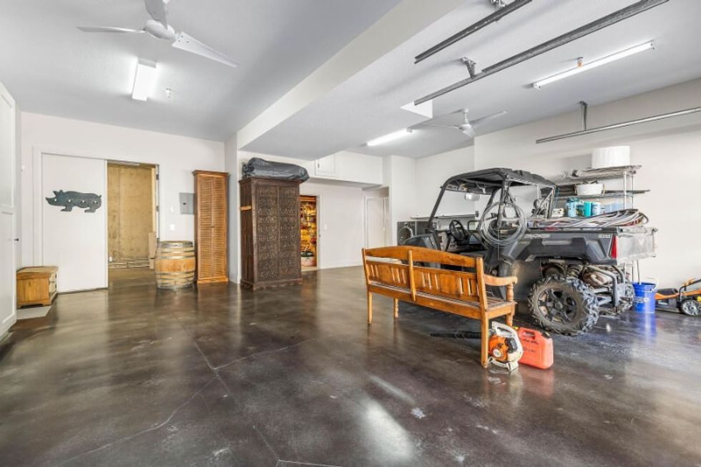
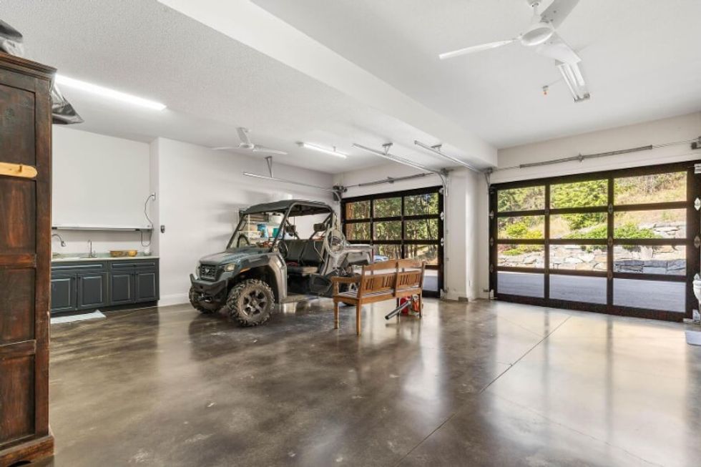
This article was produced in partnership with STOREYS Custom Studio.
