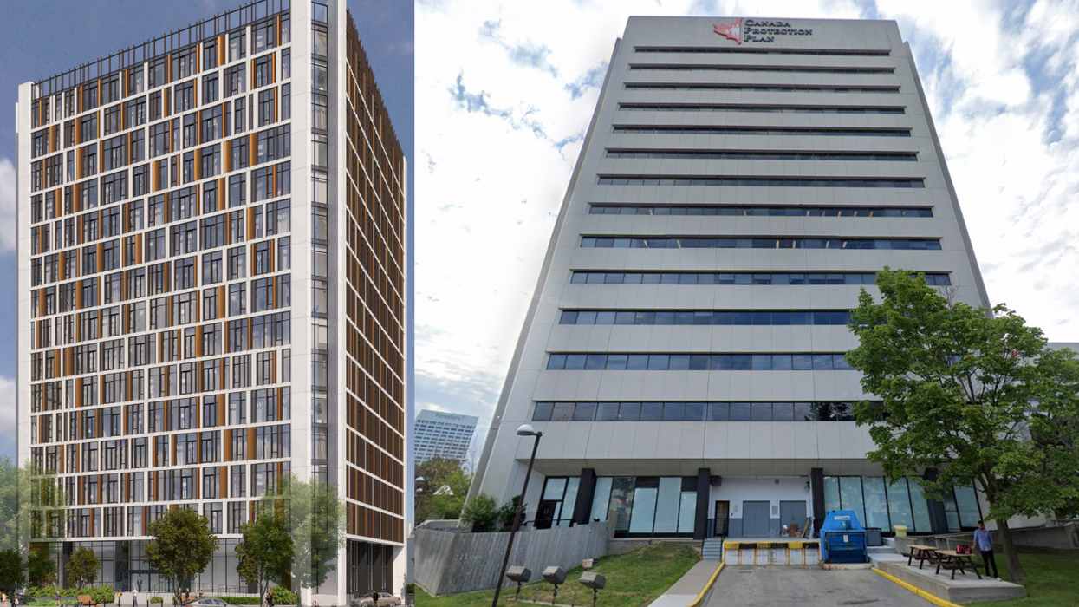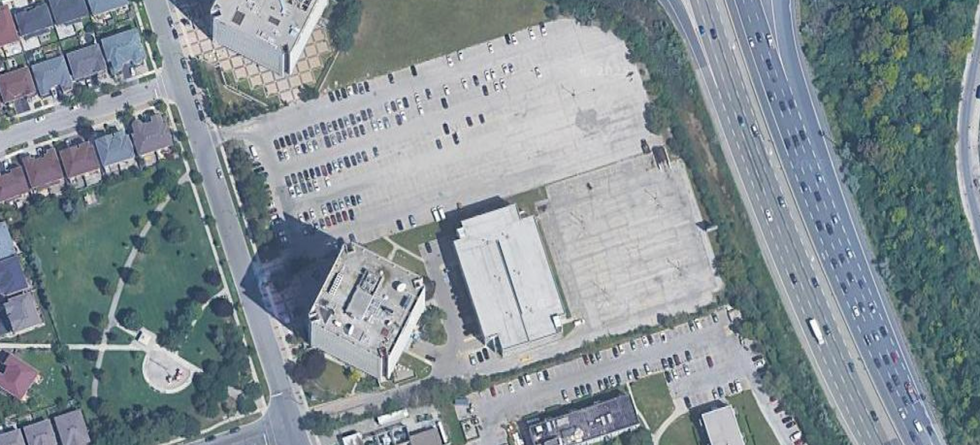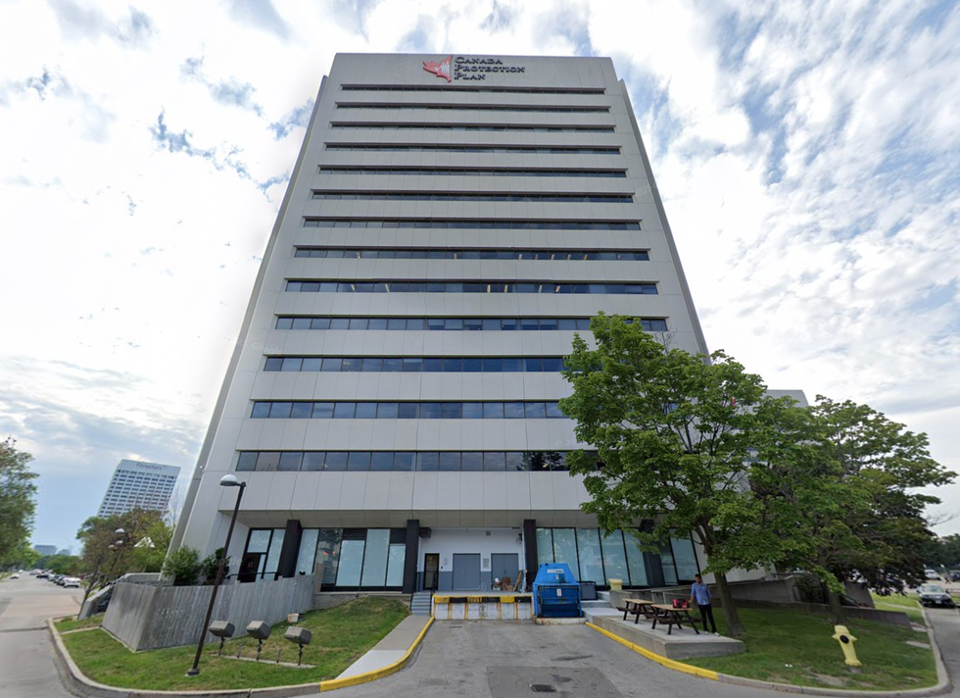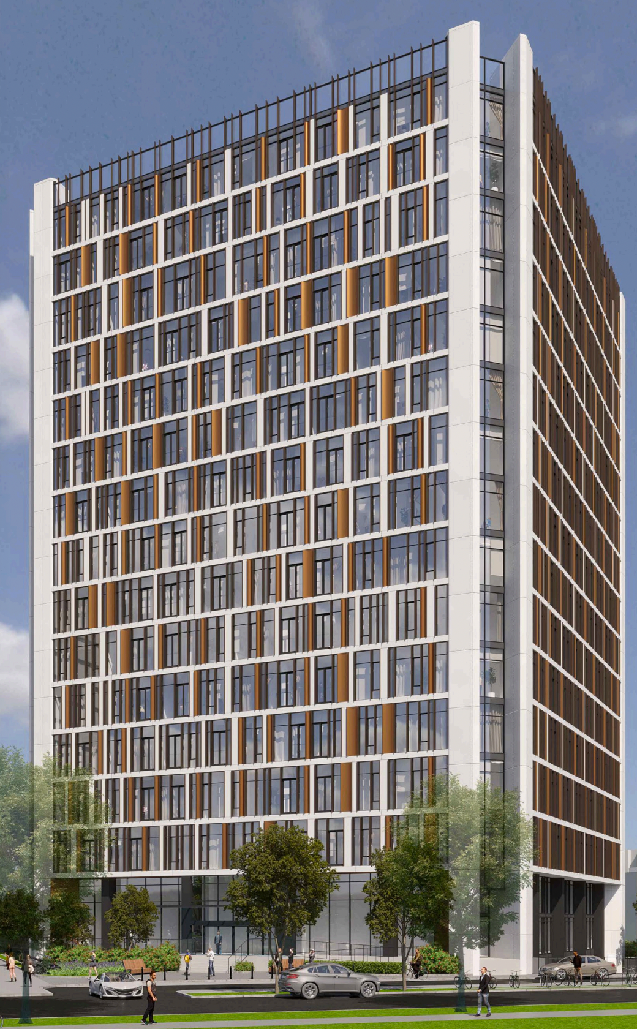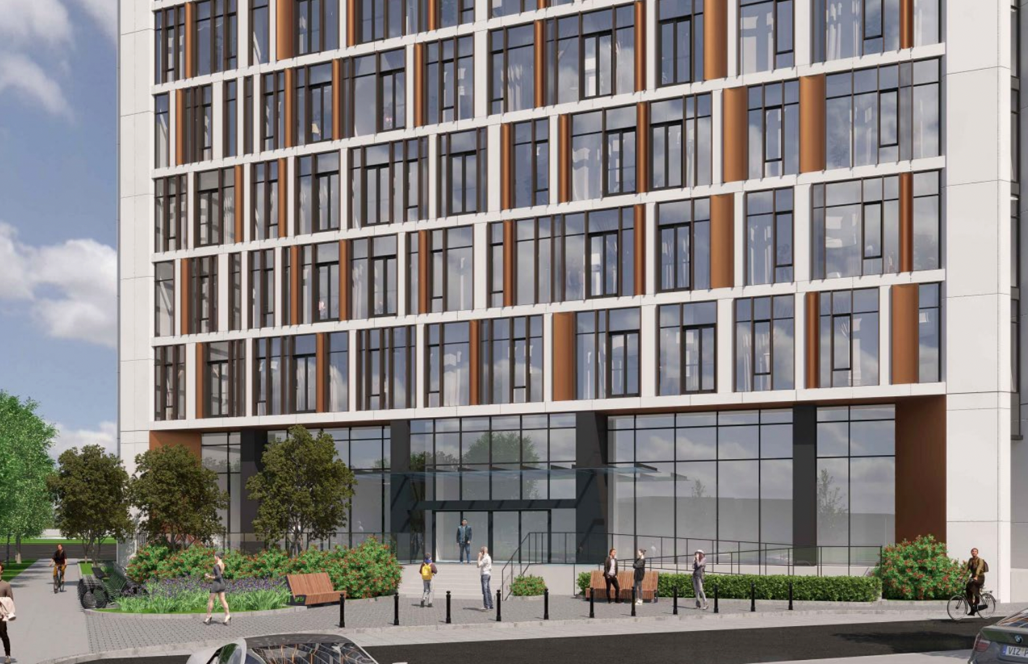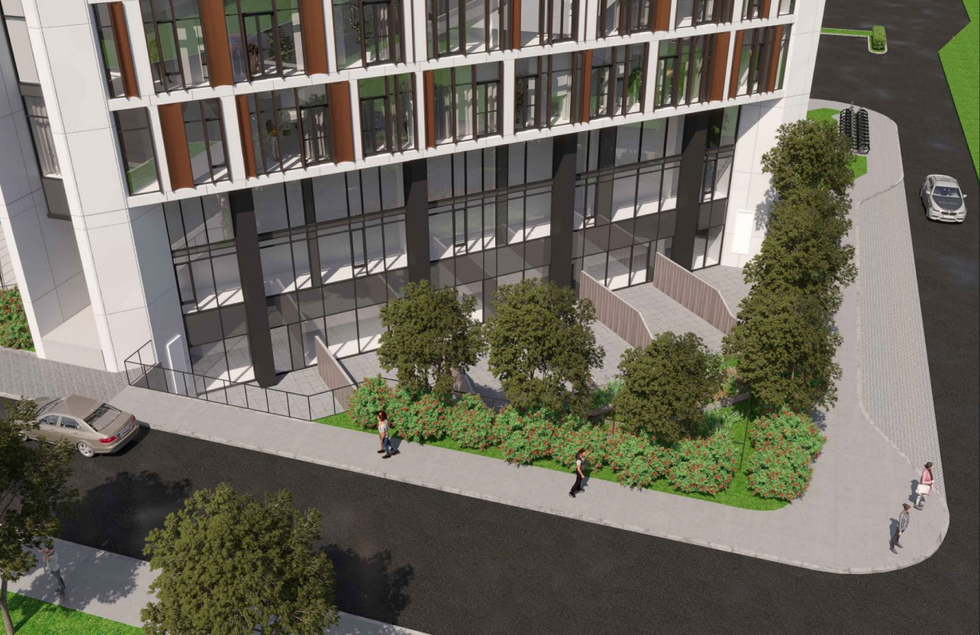A new development has been proposed for Flemingdon Park that would involve the retrofit and adaptive reuse of a 14-storey office building, transforming it into an "eco-friendly" mixed-use rental apartment building that would deliver over 300 loft-style units.
Plans filed by Amexon Development Corporation with the City of Toronto in early-April service a zoning by-law amendment application seeking to redesignate the site from Industrial-Office Business Park Zone to Apartment Zone. If approved, the development would be located at 250 Ferrand Drive at the northeast corner of Ferrand and Rochefort Dr., just off the larger intersection of Eglinton Ave. E and Don Mills Rd.
The address is located within the Aga Khan Park and Museum Major Transit Station Area, home to a number of surface transit routes and the soon-to-come Aga Khan Park & Museum LRT station stop on the infamous Eglinton Crosstown LRT line and Flemingdon Park station on the Ontario Line.
Unlike your typical office demo and redevelopment, Amexon's vision seeks to retain the existing structure, breathing life back into a building that has struggled with high vacancy rates for some time now.
"Higher vacancy rates within the building have been an historic challenge, which has progressively worsened since before the Covid-19 pandemic, reflecting the limited demand for suburban office space in this area of the City of Toronto," reads Amexon's planning rationale.
As of now, the building is 83% vacant but is expected to be 100% vacant by this fall, and the developer doesn't see things getting better.
"Amexon affirms the clear industry consensus that construction of new suburban office buildings, or the upgrade to existing Class B and Class C offices to higher standards, such as Class A or B+, is not currently economically viable outside of very few geographic areas in the Greater Toronto Area."
The site, "automobile-oriented in nature," consists of the 14-storey office building, a six-storey unused above-grade parking structure, and an expansive surface asphalt parking lot — all severely underutilized.
For these reasons, and its ideal location, Amexon is eyeing up the plot for redevelopment. "In consideration of the subject site’s strategic, mixed-use and transit-rich location, and urgent need to increase housing supply, the existing substantially vacant building presents an ideal prospect for retrofit and adaptive reuse from office to residential."
Because the redevelopment involves retaining the existing building, the project is fittingly being framed as an eco-friendly endeavour, delivering what Amexon is calling "e-lofts."
"By repurposing the existing structure, the proposal minimizes construction waste and significantly reduces its carbon footprint when compared to a demolition and new build," reads the planning rationale.
On top of that, the redevelopment will include new, energy-efficient, exterior façades with solar panels designed to reduce the building’s overall energy consumption, and construction will incorporate environmentally responsible materials. Renderings from Core Architects depict a seamless incorporation of these elements and an overall attractive structure.
Now for the details of the proposal.
While the site includes both the existing office building and parking areas, current plans (Phase 1) only call for the redevelopment of the office building on the western section of the site. Down the line, however, Amexon may redevelopment the eastern portion of the site (Phase 2) with a high-rise rental apartment, according to the planning rationale.
On the eastern portion of the site, the 14-storey office building would be transformed into a 15-storey rental apartment building by adding a level between the vaulted 14th floor to "optimize floor space to accommodate additional critical rental housing units." At-grade is proposed a 1,194-sq.-ft neighbourhood café and office-style “co-working hub."
In total, the development would deliver 331 loft-style units, meaning residents will enjoy polished concrete floors, exposed ductwork, open-concept layouts, 12-foot ceilings, and floor-to-ceiling windows. The units would be divided into 131 one-bedrooms, 168 two-bedrooms, and 32 three-bedrooms, making 61% of the units family-size.
As for amenities, a total of 18,126 sq. ft of amenity spaces are proposed, including 7,136 sq. ft of indoor amenity space and 10,989 sq. ft of outdoor amenity space.
Indoor spaces would be found within the lower concourse level where a pet spa is envisioned, and on levels 14, 17, and the rooftop, while outdoor spaces are proposed at-grade in the form of an entrance courtyard and on the rooftop. The rooftop would serve as a hub for residents, with plans envisioning the inclusion of a communal herb garden, fitness area, saltwater pool, ping pong table lounge seating, dining tables and a barbeque station.
Additionally, residents would have access to 29 vehicle parking spaces and 369 bicycle parking spaces, with plans aiming to incorporate EV charging stations across all residential, auto-share, and visitor parking areas.
This proposal seeks to revitalize an under-utilized office building with thoughtful rental housing that aims to create a sense of community and well-being while prioritizing environmentally sustainable building practices. If approved, it would deliver much needed housing and vitality to the Flemingdon Park neighbourhood.
- 39-Storey Purpose-Built Rental Proposed For Flemingdon Park ›
- A Soaring 3-Tower Development Is Headed For Flemingdon Park ›
- Sprawling 47-Storey Development Proposed Near Future Flemingdon Park Station ›
- KingSett Proposes 65-Storey Condo Tower For Financial District ›
- DiamondCorp Proposes 40 & 38 Storeys Near Glencairn Station ›
