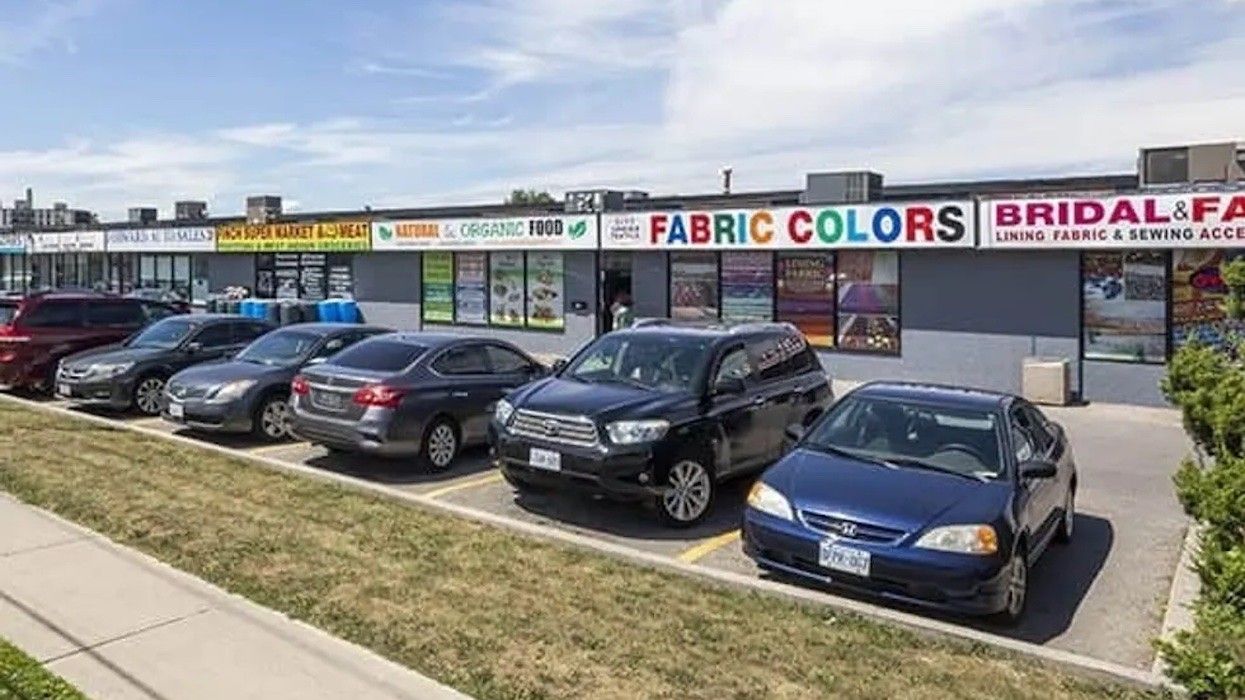New plans from Shelborne Capital are proposing the development of 44- and 41-storey mixed-use towers on a underutilised site in North York. If approved, the project would deliver nearly 1,000 residential units, commercial and child care spaces, and a new public park.
The Official Plan application to re-designate the area from "general employment" to "mixed use" was filed in late December and is being reviewed by the City. Currently, the 136,438-sq.-ft site is occupied by a parking lot and 15 single-storey commercial units that would be demolished if the application moves forward.
If constructed, the development would front onto the north side of Finch Avenue, municipally known as 2450 Finch Avenue West between Islington Avenue and Weston Road. The location is well served by public transit, including the future Milvan Rumike LRT station on the Line 6 – Finch West LRT line, set to open this year, as well as a number of existing surface transit routes.
Plans envision a two separate towers, to be designed by Kirkor Architects, with the 41-storey building (Building A) comprised of a six-storey podium and the 44-storey building (Building B) comprised of a four-storey podium. Building A would be located on the west side of the rectangular site, adjacent to the Duncanwoods Greenbelt in the west and the planned 10,677-sq.-ft public park to the south. Building B would sit to the east of the site along with a landscaped 1,722-sq.-ft "outdoor piazza," according to the planning rationale.
At grade in Building A, you would find the child care facility and "biophilic" commercial spaces. Containing both indoor and outdoor components, the child care facility is planned to span 12,916 sq. ft. Building B is envisioned to contain a grocery store at grade and on level two, alongside other retail and office uses on levels one, three, and four.
Inside, Building A would contain 496 residential units and Building B would contain 502, for a total of 998 units across the development. The detailed breakdown is unclear at the moment, but the towers would contain a mix of one-, two-, and three-bedroom units, with a minimum of 15% two-bedrooms and 10% three-bedrooms.
Between the two towers 23,067 sq. ft of indoor amenity space have been proposed, as well as 21,484 sq. ft of outdoor amenity space. As well, residents would have access to 200 vehicle parking spaces, including 71 resident spaces and 129 visitor/commercial spaces. The number of bicycle parking spaces has not yet been disclosed





















