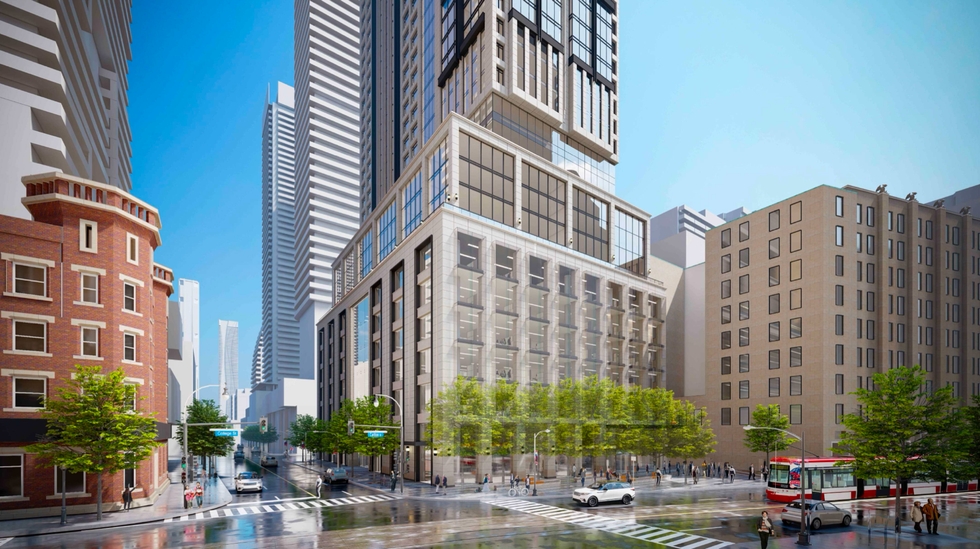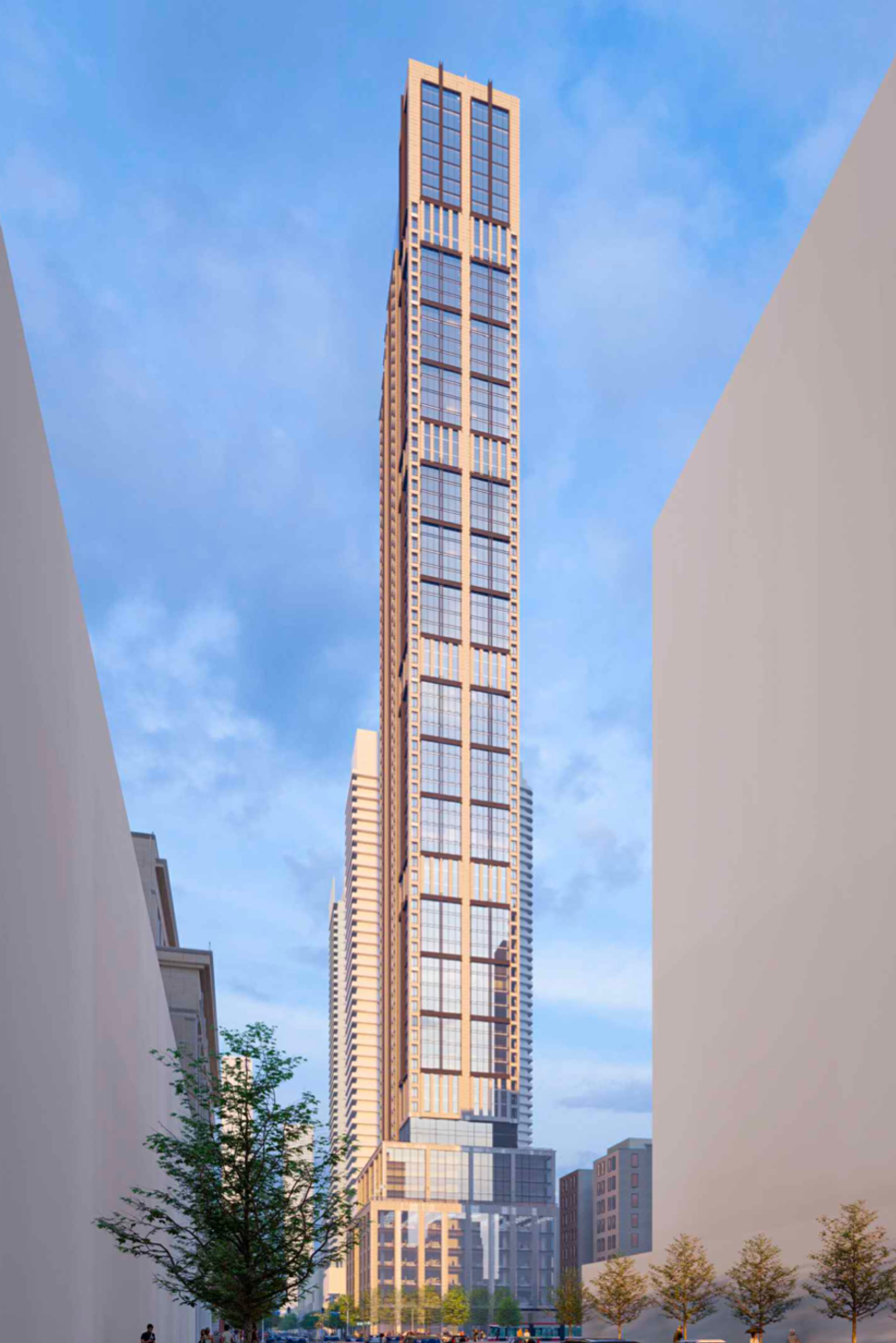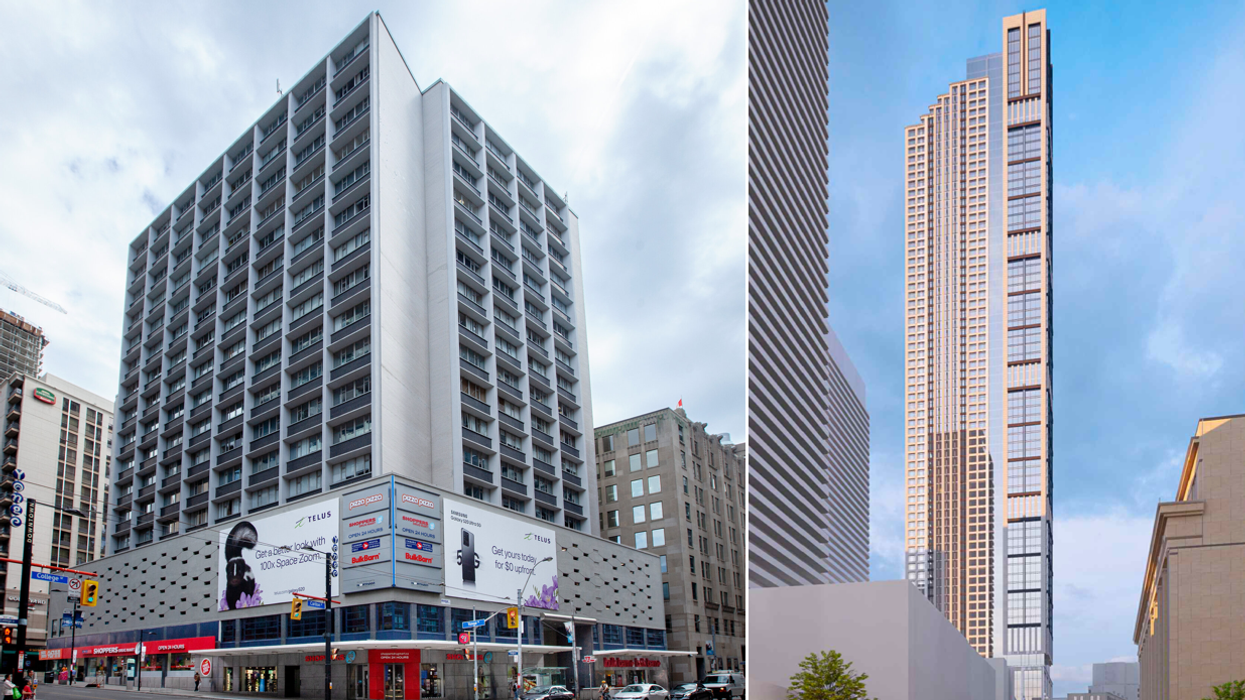Situated at the intersection of Carlton and Yonge streets in downtown Toronto since 1959, the Carlton Tower boasts coveted ‘location, location, location.’ And that in it of itself has made the 18-storey, tower-on-podium office and retail building prime for redevelopment.
As such, Northam Reality Advisors — the current owner of the property at 2 Carlton Street — has been angling for the redevelopment of the site since October 2016, which is when the company first filed plans with the City to construct a 73-storey building with around 801,219 sq. ft of total gross floor area (GFA), and 1,046 residential units.
However, according to a City report from January 2021, Northam’s initial Zoning By-law Amendment application was appealed to the Local Planning Appeal Tribunal (the LPAT) in March 2018 after the City failed to make a prompt decision on what was proposed. A few years later, in February 2021, a revised development concept reflecting consultation with city staff, community members, and the TTC got the green light from the Ontario Land Tribunal (which the LPAT was amalgamated into in June 2021).

Northam is now seeking a Site Plan Approval for those revised plans: an 80-storey mixed-use tower reaching around 824 feet in height (inclusive of the mechanical penthouse). Project data that went to the City in mid-June also describes a total GFA of around 855,569 sq. ft, which breaks down into around 14,703 sq. ft of retail space and around 93,334 sq. ft of office space.
The remainder of the GFA, at around 747,532 sq. ft, would be dedicated to residential uses, accommodating a total of 1,014 units, specified to be condo in tenure. Those would be broken down into 39 bachelors, 518 one-bedrooms, 347 two-bedrooms, and 110 three-bedrooms, resulting in over 45% of the units being larger, family-sized units.
In addition, 162 parking spaces are planned for the residential, visitor, and office uses, compared to 1,191 bicycle spaces — a likely a testament to the transit-oriented location, with Carlton subway station just steps away.

Meanwhile, renderings from Arcadis show a glassy tower with gridded windows that looms over buildings in its vicinity. The tower element is clearly delineated from the six-storey podium by its smaller floorplate. Arcadis’ visuals also depict a parkland dedication (2,562 sq. ft) on a portion of the site fronting Carlton Street.
This is the second major development proposal we’ve seen from Northam since the spring. This past May, STOREYS reported on plans from Northam and Crombie REIT that call for a 36-storey, 483-unit mixed-use condo tower at 3130 and 3150 Danforth Avenue, a six-minute walk from Victoria Park subway station.
In addition, in 2019, Northam made its plans known for the 10-storey Bell Trinity Square office complex at 483-491 Bay Street and 20 Albert Street, which it was eyeing for a 60-storey addition. Plans were then revised in 2022 to reflect a 59-storey addition (for a total of 69 storeys), as well as 538 residential units.





















