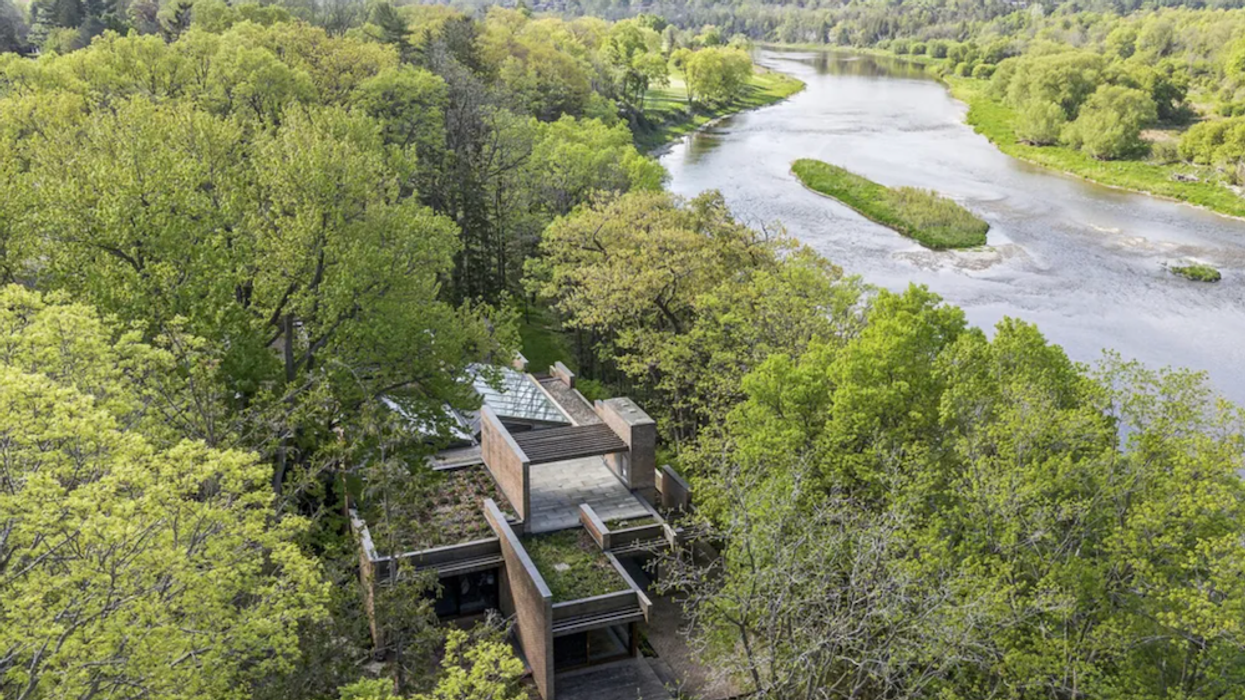One of Canada’s most celebrated modernist architects has left his mark on Cambridge, Ontario — and now, for $3.9 million, you could make it yours.
Hilborn House, a 1974 residence by Arthur Erickson, sits quietly on nearly two acres of riverside land in the city’s exclusive Blue Heron Ridge enclave.
The home at 194 Blue Heron Ridge was designed as part of Erickson’s Signature Collection, a grouping of works that fully embody his architectural philosophy: reverence for the landscape, masterful spatial flow, and a subtle nod to Japanese design principles.
Commissioned by the Hilborn family and custom-built in masonry, the 6,856 sq. ft. home is a study in restraint and harmony. Its lines are strong but not imposing, with cedar beams that extend out over the gardens and glass walls that dissolve the boundary between interior and exterior.
Inside, every detail — from the ceilings to the skylights — has been orchestrated to celebrate light, geometry, and nature.
The main floor is anchored by a chef’s kitchen outfitted with Gaggenau appliances and a large central island. Wood beams and a linear lighting system give the space a sense of rhythm, while its adjacency to the voluminous great room creates a seamless transition between cooking, dining, and entertaining. The layout is open but not exposed — a hallmark of Erickson’s ability to balance grand scale with human-scaled intimacy.
Specs
- Address: 194 Blue Heron Ridge, Cambridge, ON
- Bedrooms: 3
- Bathrooms: 4
- Listed At: $3,900,000
- Listed By: Marco Chiappetta, Lamees Chiappetta, Renee Blair, Alexia Tavares, Sotheby's International Realty Canada
The home includes three bedrooms and four bathrooms, with the primary suite opening to a secluded garden and featuring a six-piece ensuite. Elsewhere: a sauna with dual mosaic-tiled showers, a sculptural fireplace, and floor-to-ceiling windows that draw the surrounding forest into view.
Modern touches have been added thoughtfully, including a Lutron smart lighting and shading system. Outside, a distinctive cedar deck roof harmonizes with the home’s natural materials, while a dedicated green space is serviced by a drip irrigation system. The property is accessed via a heated U-shaped driveway and includes an attached garage.
______________________________________________________________________________________________________________________________
Our Favourite Thing
While many homes claim to blend into nature, this one actually does. From the cantilevered beams that extend into the canopy to the glass walls that erase visual barriers, Hilborn House is designed to blend with its surroundings— not dominate them. It’s an architecture of humility and grace, executed at the highest level.
______________________________________________________________________________________________________________________________
But for all its features, Hilborn House’s real value lies in its authorship. Arthur Erickson, who passed away in 2009, remains one of Canada’s most influential architects. His work — from Simon Fraser University to the Canadian Embassy in Washington — is known for its powerful use of space and deep connection to the environment.
Residential designs by Erickson are few and far between, especially in Ontario, making this listing a rare architectural offering.
WELCOME TO 194 BLUE HERON RIDGE
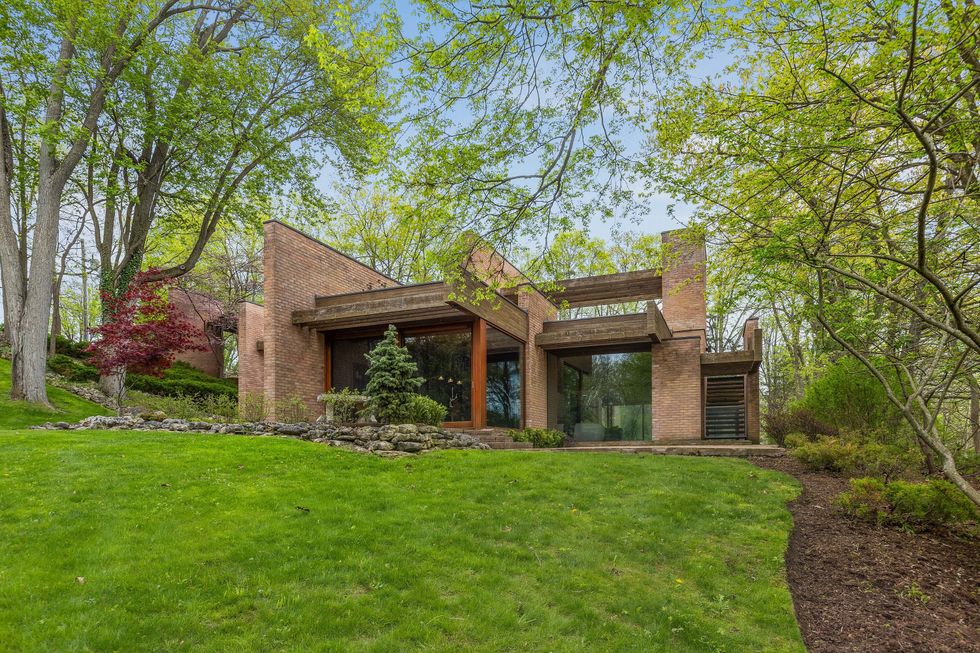
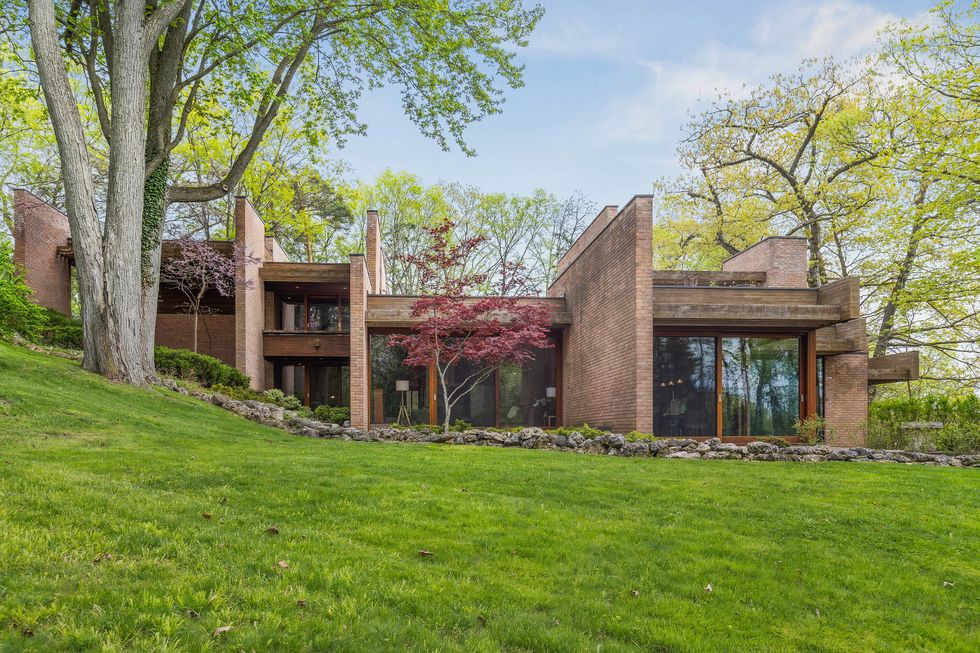
LIVING, KITCHEN, AND DINING
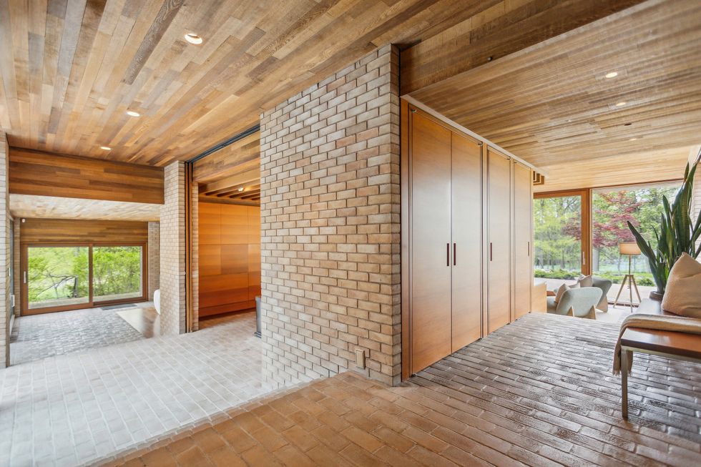
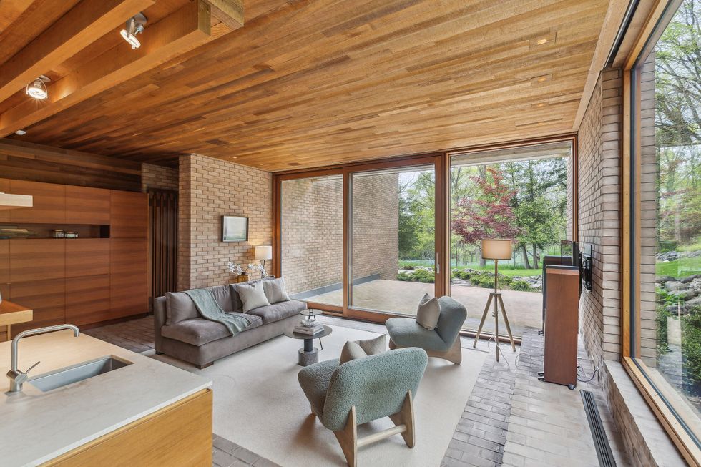

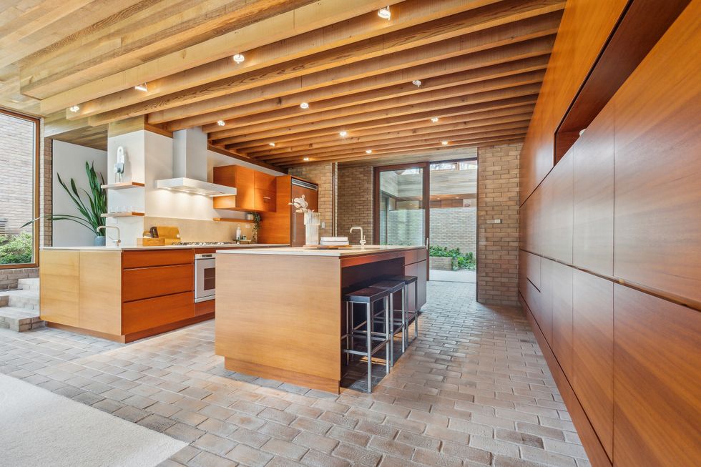
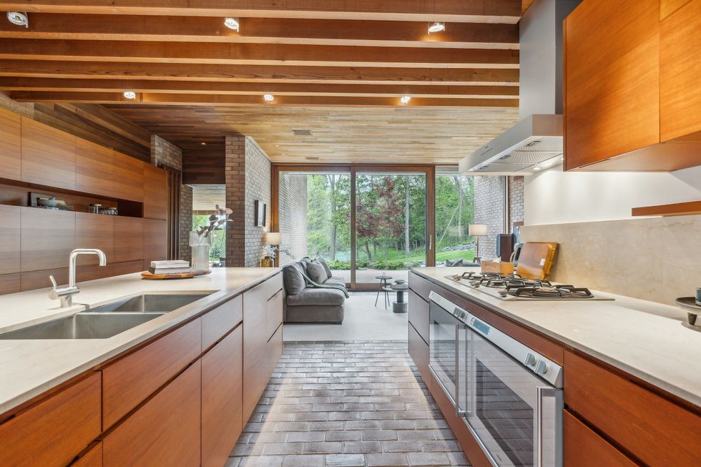
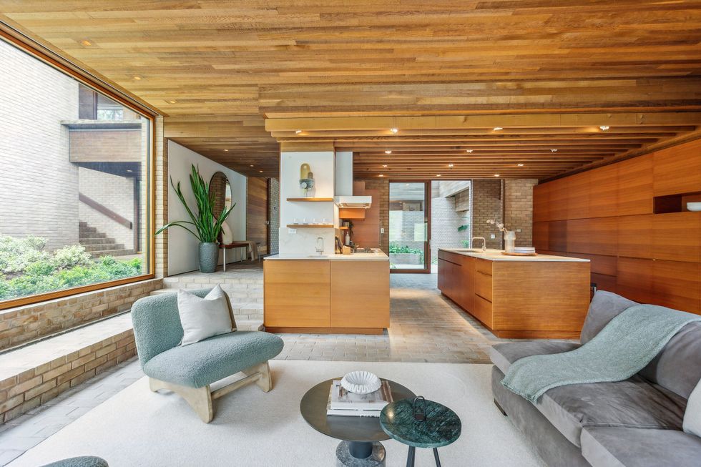
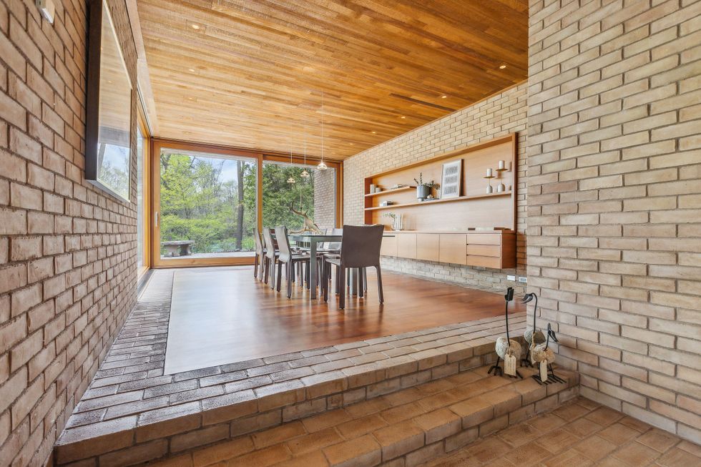
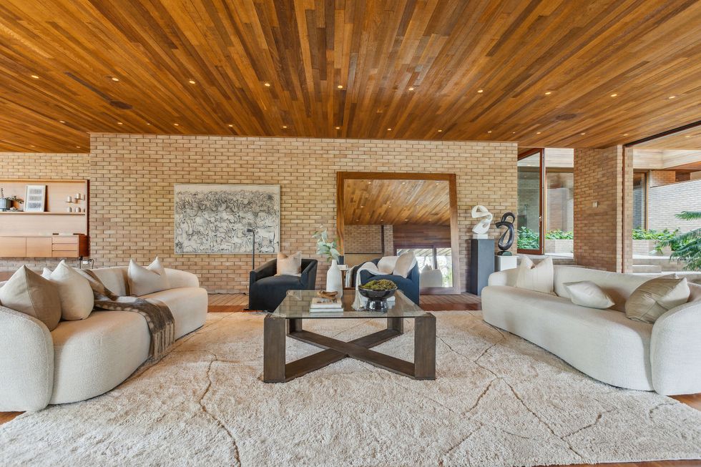
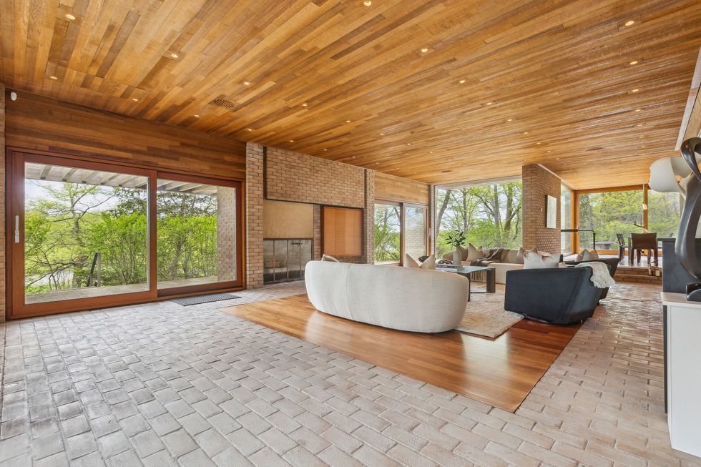
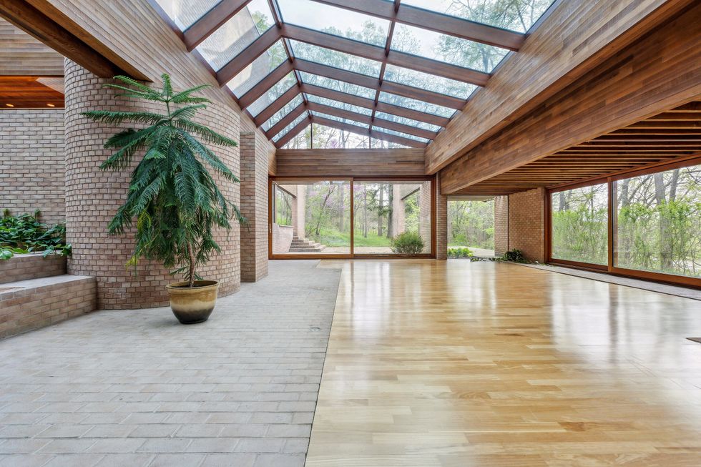
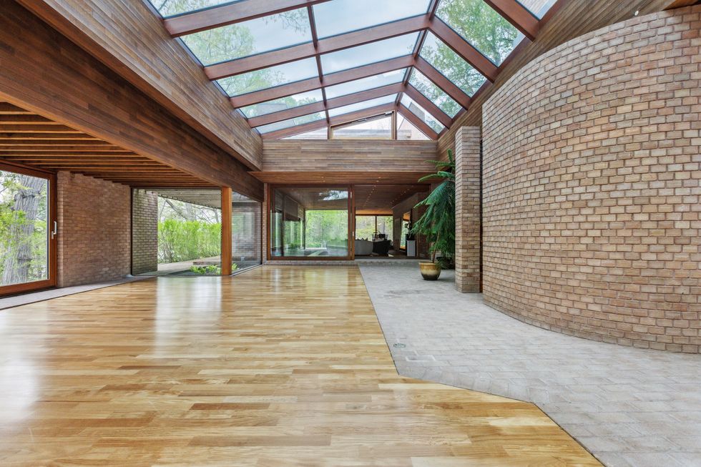
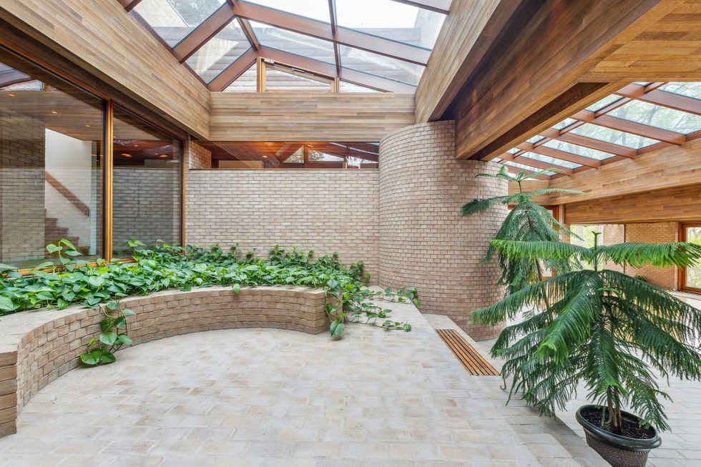
OFFICE
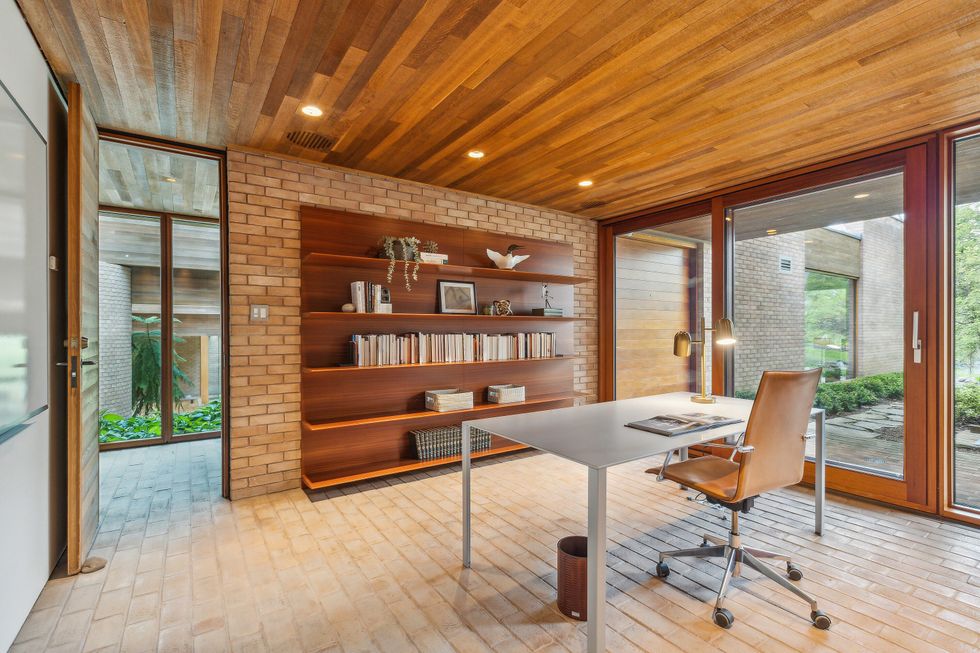
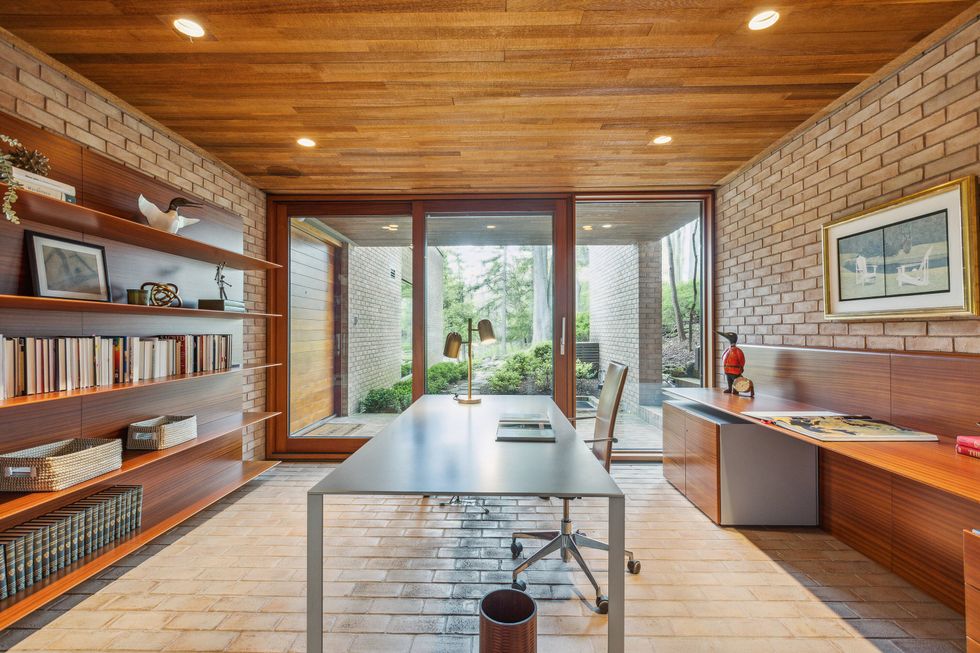
BEDS AND BATHS
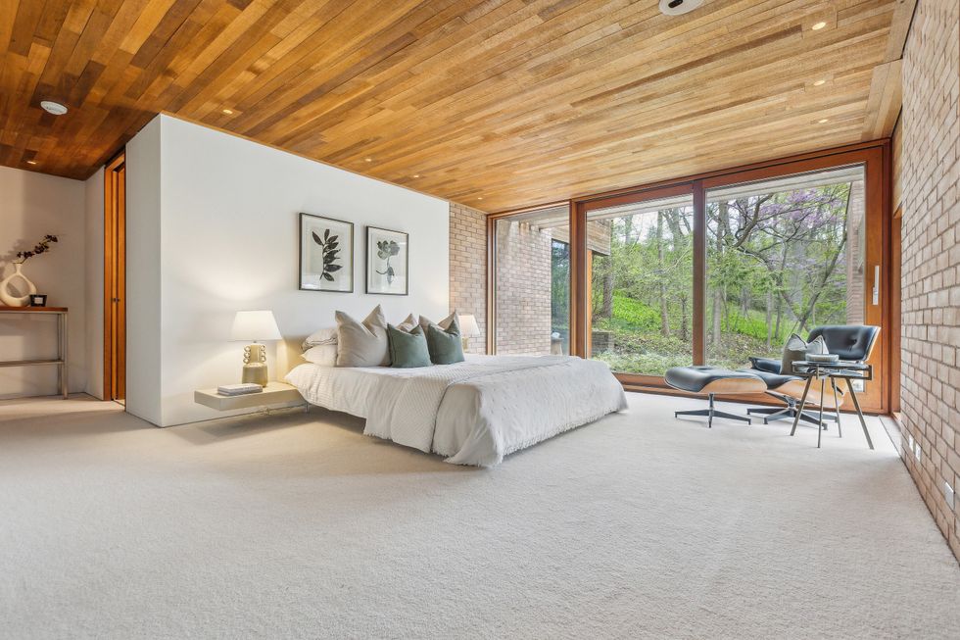
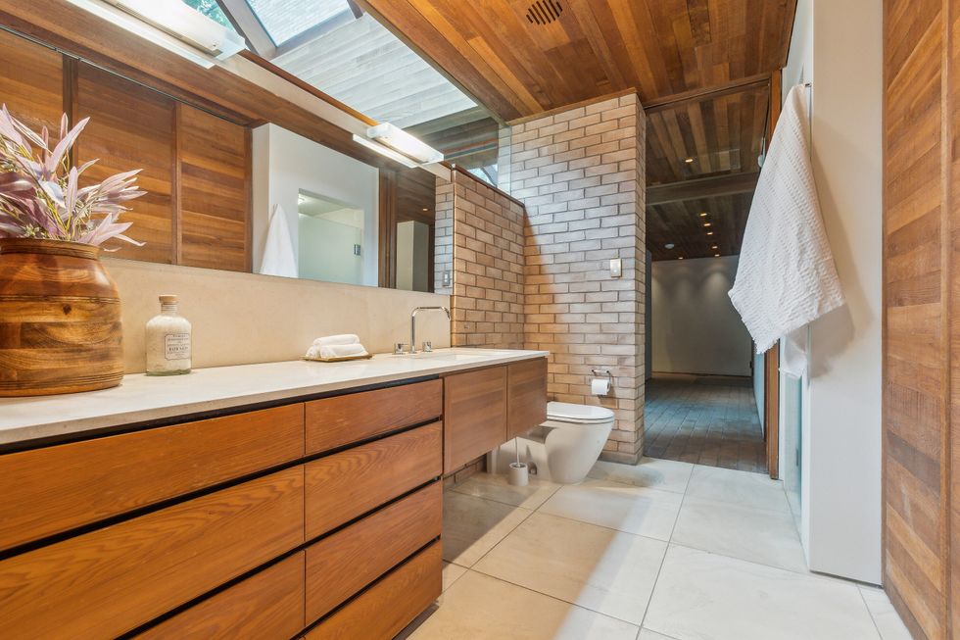
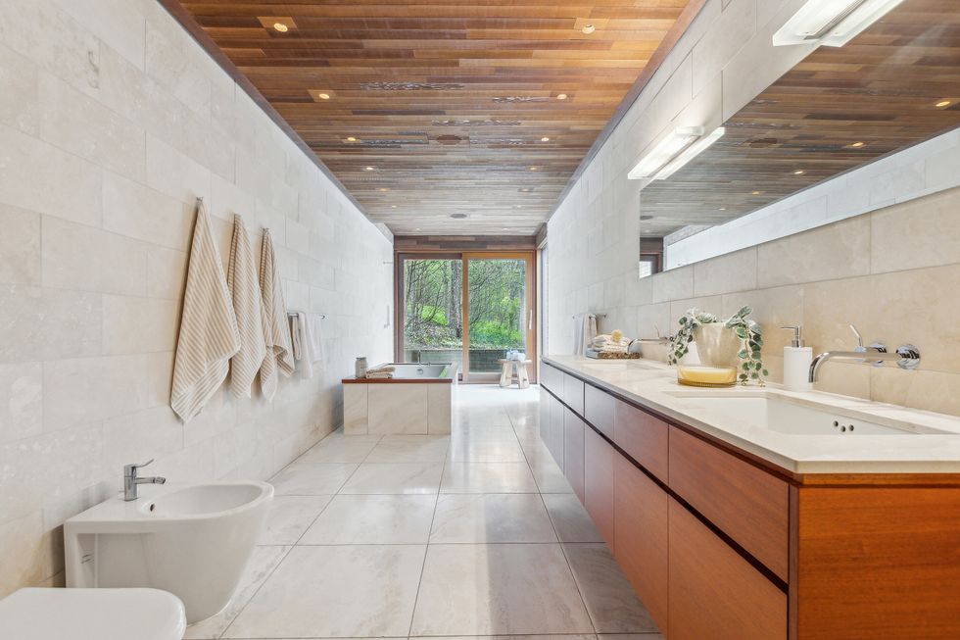
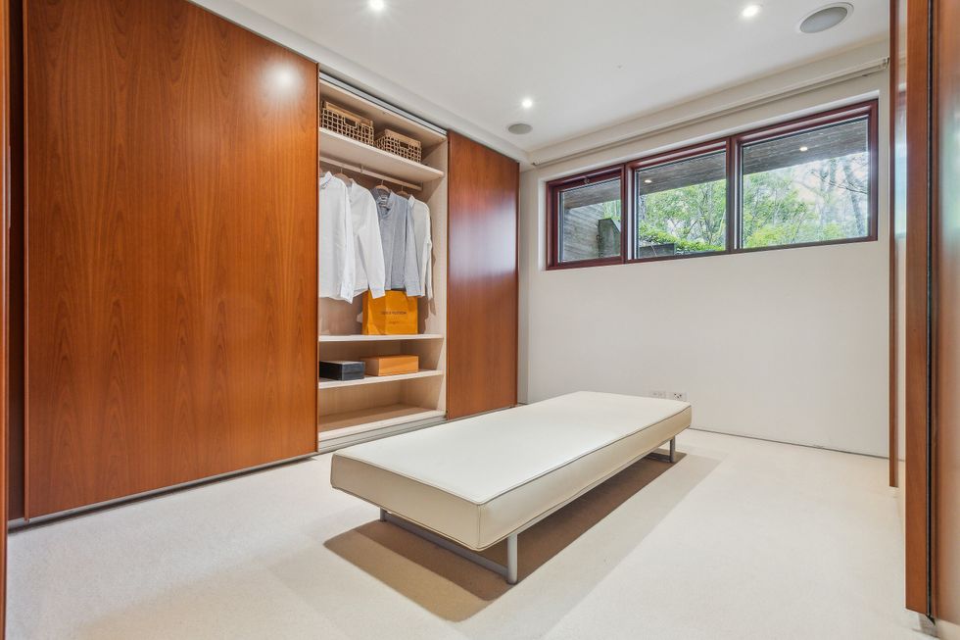
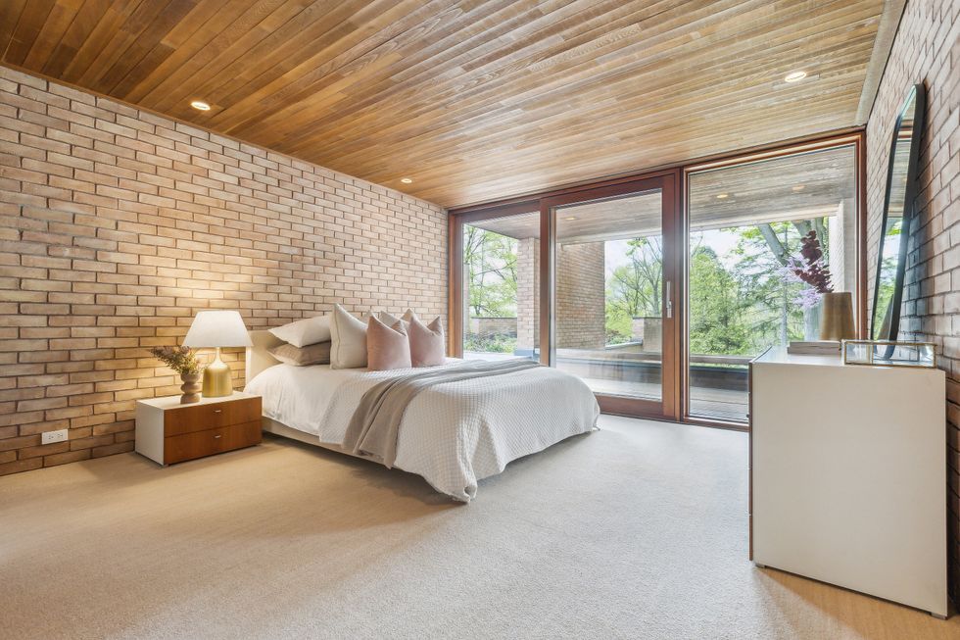
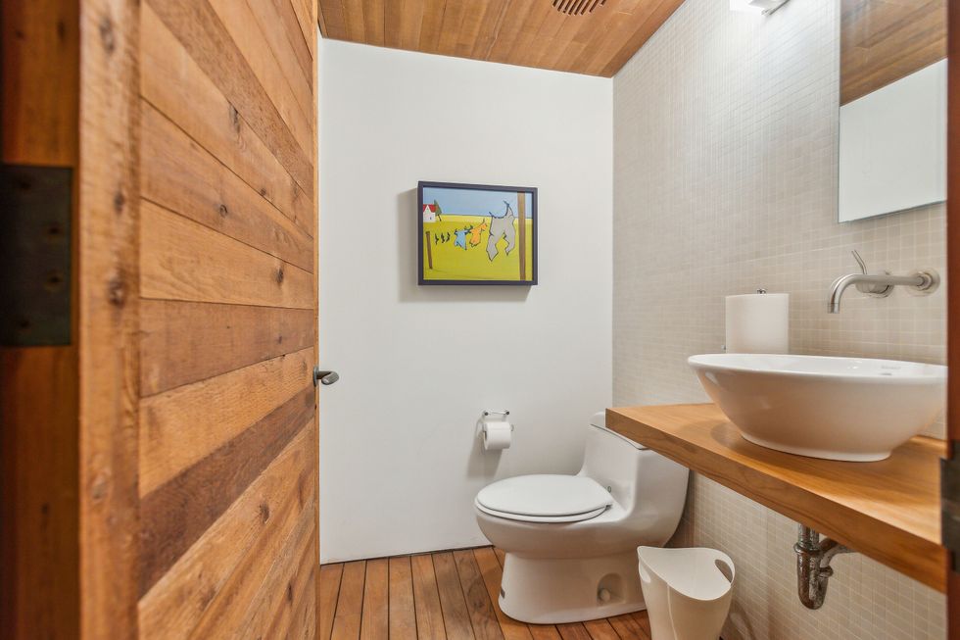
SAUNA
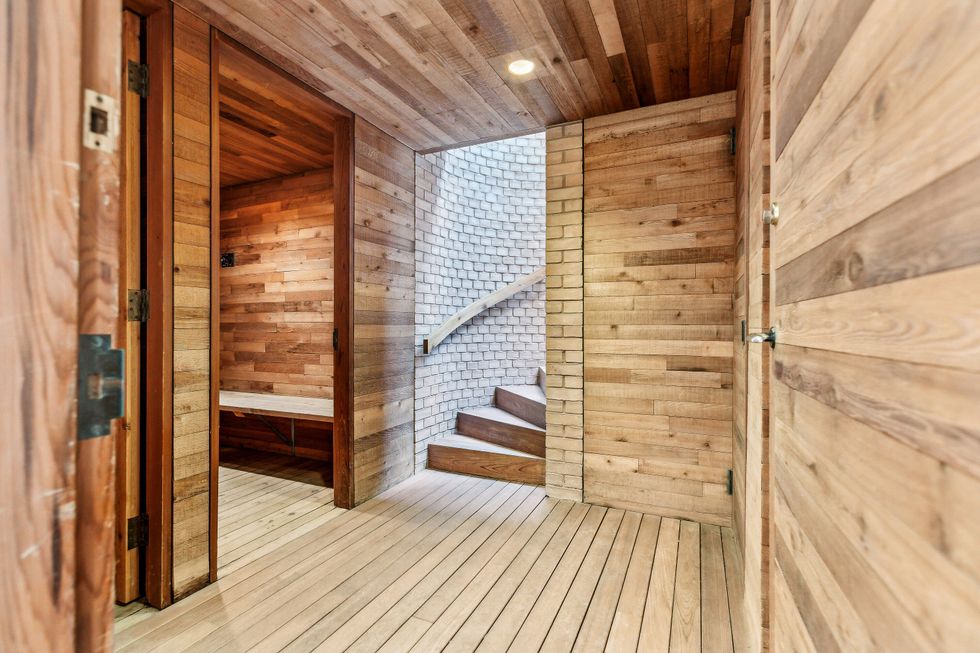
OUTDOOR
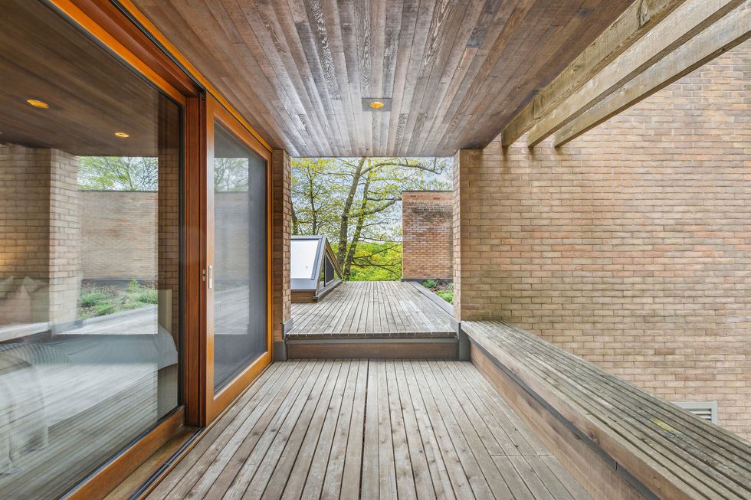
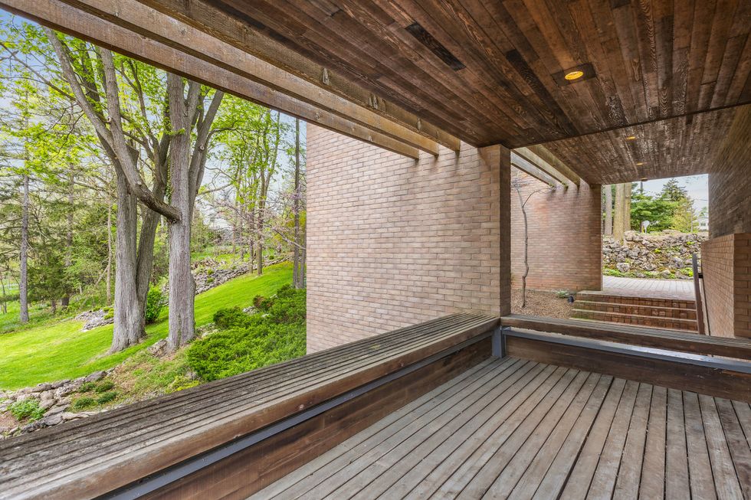
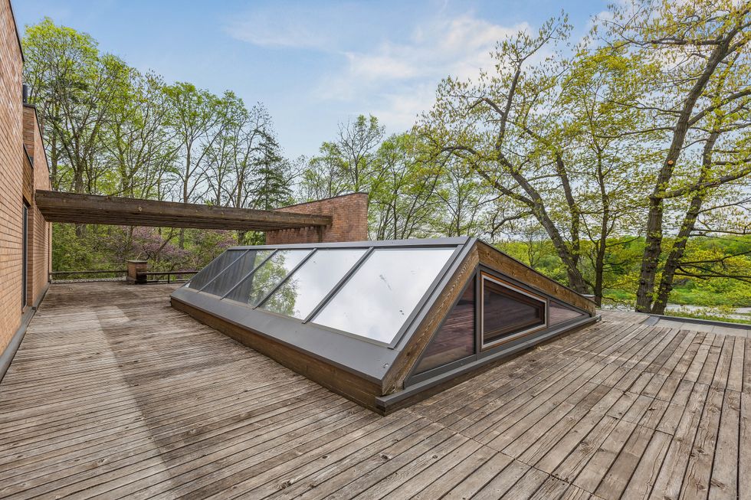
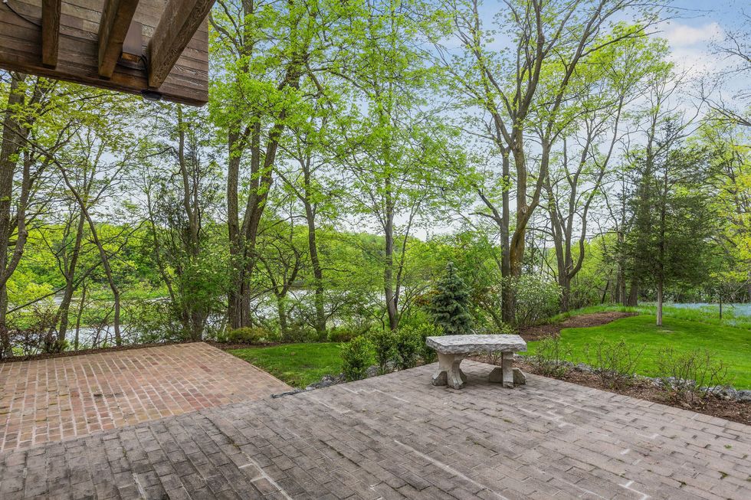
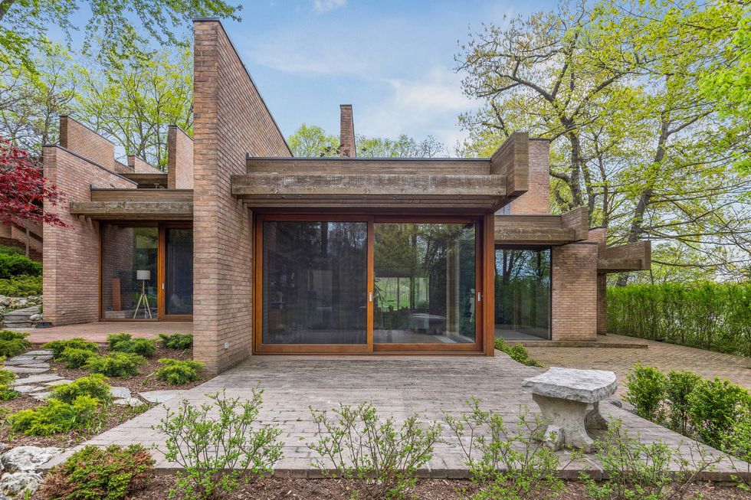
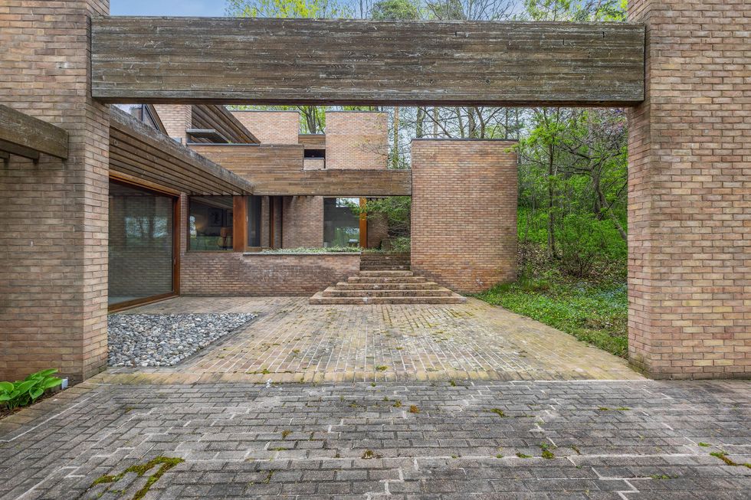
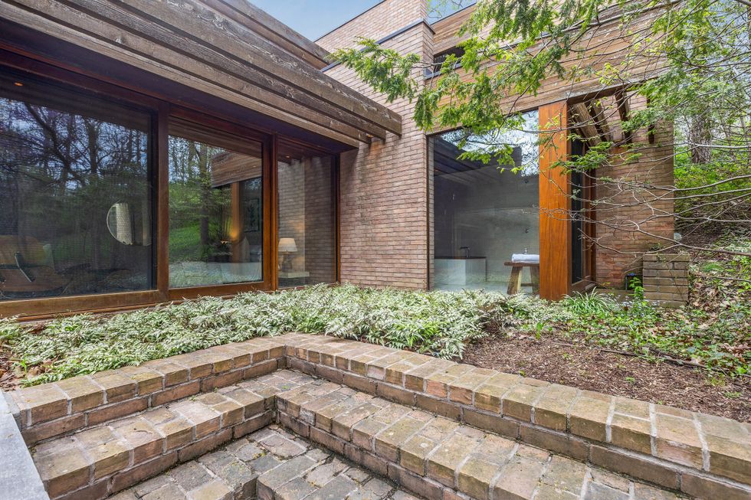
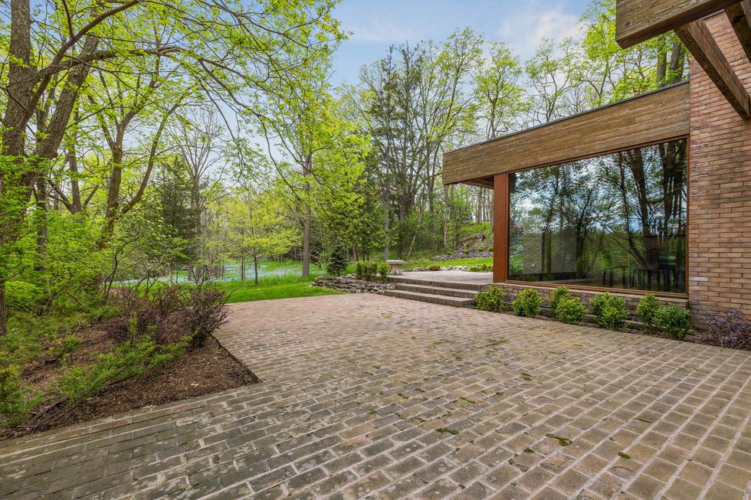
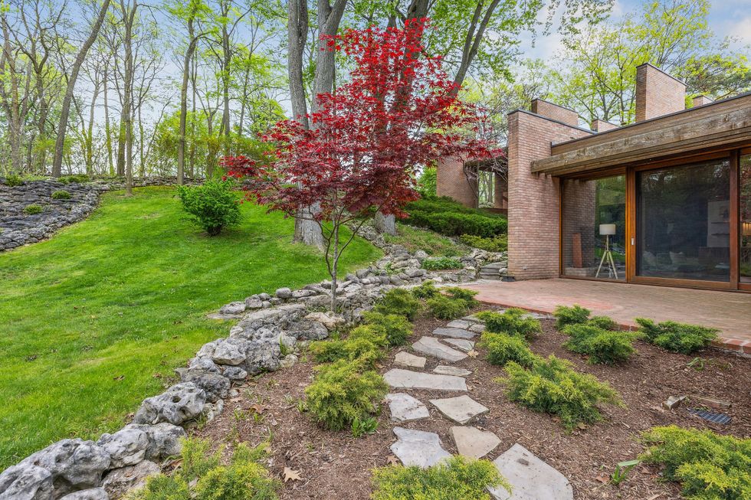
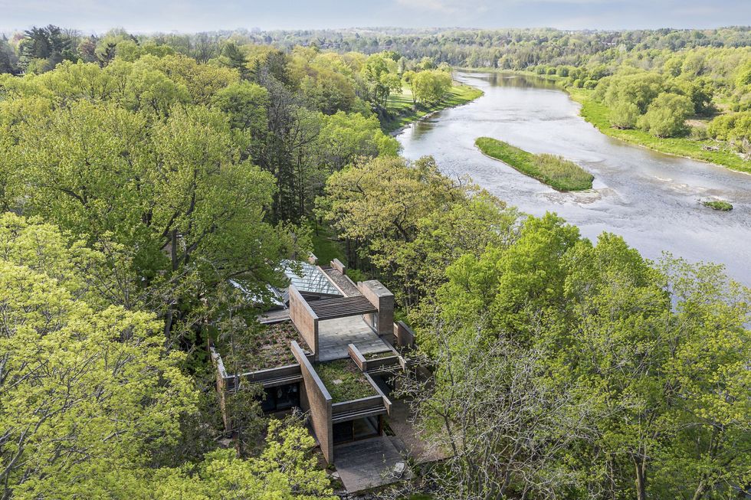
______________________________________________________________________________________________________________________________
This article was produced in partnership with STOREYS Custom Studio.
