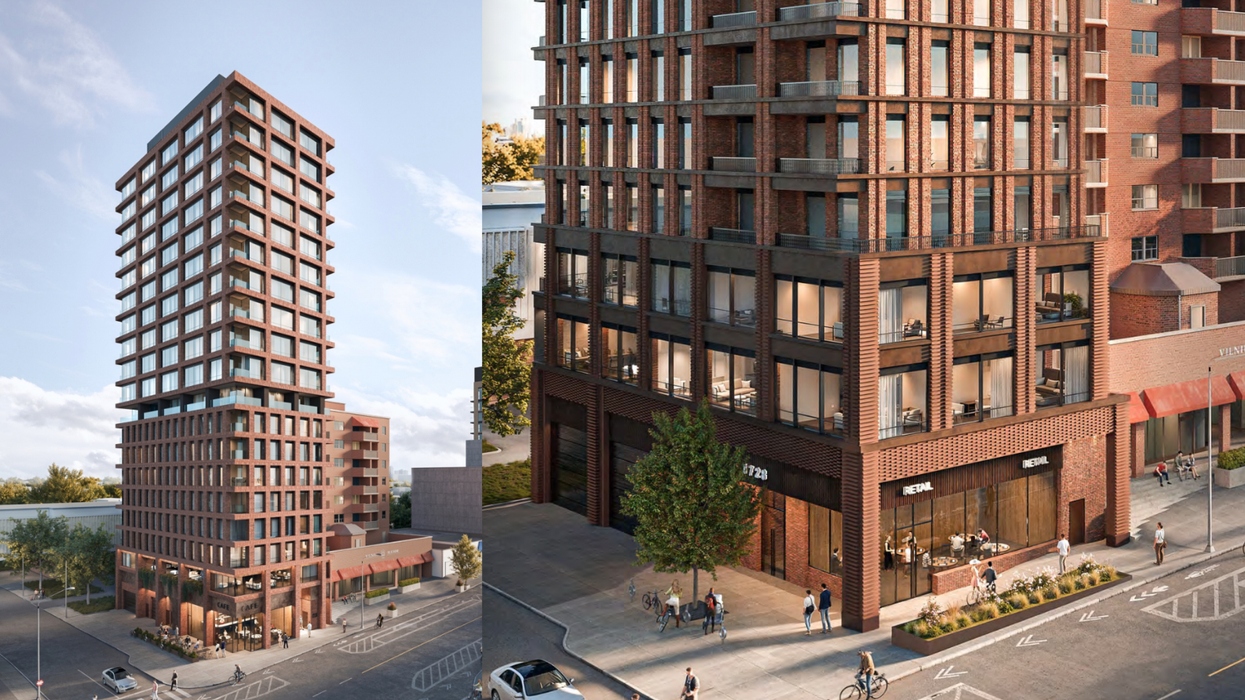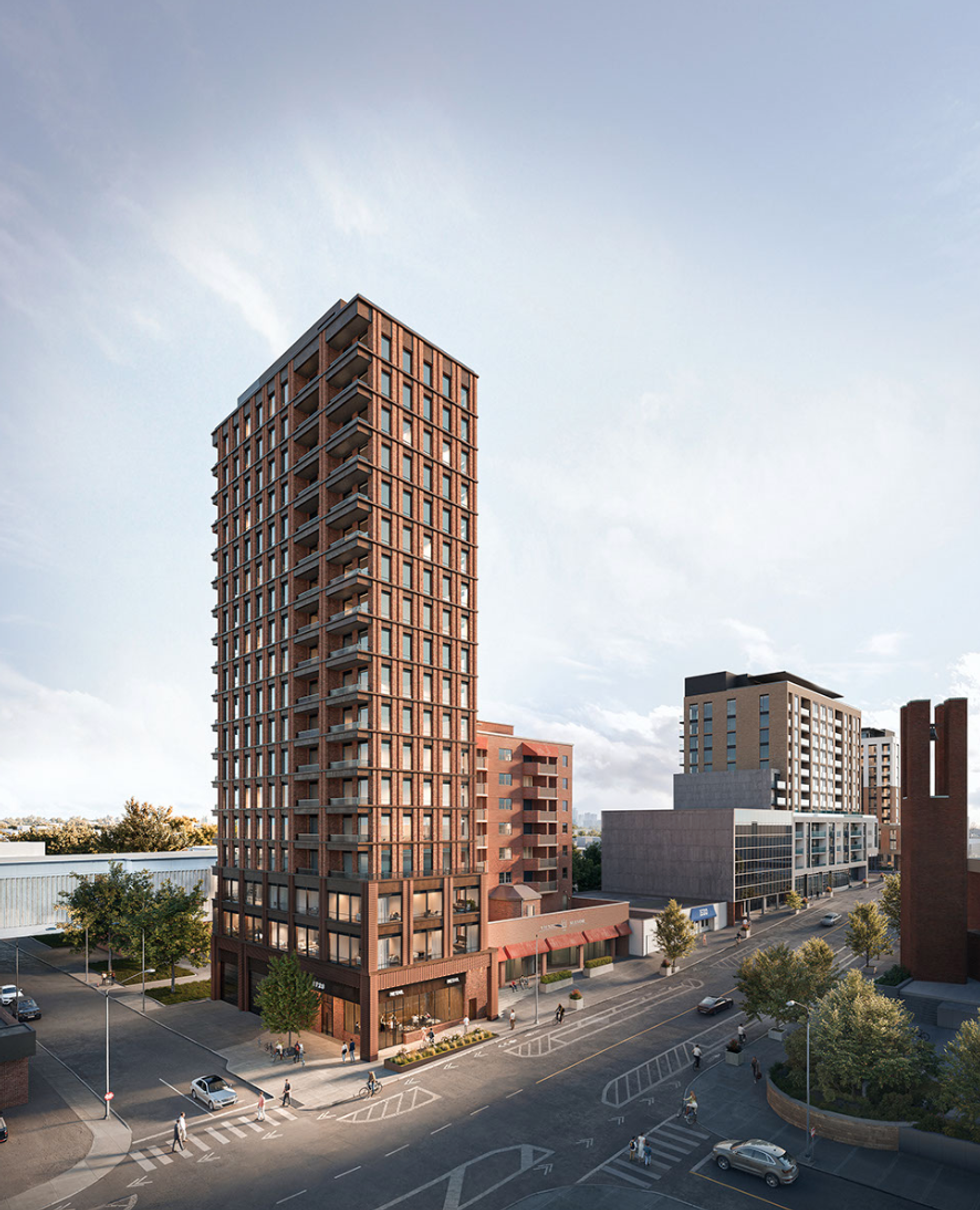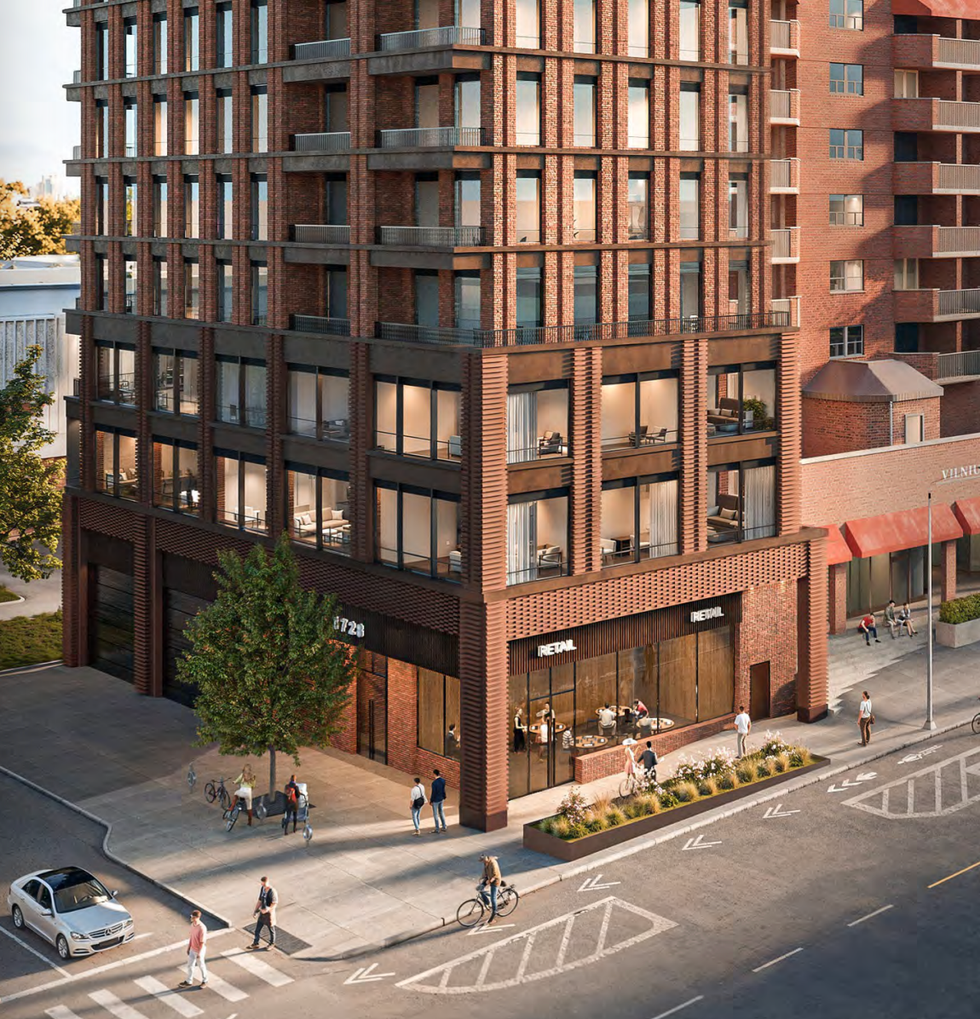Fairway Developments has recently filed a Zoning By-law Amendment and Site Plan Control application with the City of Toronto to permit a 19-storey mixed-use condo building containing 99 units on High Park North development site. If approved, the development would be located at 1728 Bloor Street West at the northeast intersection of Bloor Street West and Indian Grove, steps from the Keele subway station and Bloor GO, offering excellent connectivity throughout Toronto and beyond.
Currently the site is occupied by a Tim Hortons and accompanying parking lot, making it under-utilized given its close proximity to higher-order transit.
Conversely, the surrounding lands are home to numerous mid- to high-rise buildings, as well as approved development sites, including 1423-1437 Bloor Street West and 278 Sterling Road (planned to accommodate a 18-storey building) and 2376 Dundas Street West (planned to accomodate a 27-storey building).
Plans for the site were originally submitted to the City in February 2023 in support of Zoning Bylaw and Site Plan Control applications, and were appealed to the Ontario Land Tribunal (OLT) that October before a settlement offer was adopted by City Council in July 2024. The settlement proposal included slight revisions to the February application, including a reduction in overall building height — though the storey count remained at 19 — the addition of rooftop amenity space, and the modification of the base building massing.
At 19 storeys, the proposed development would be one of the taller structures in the area and would feature designs from the renowned Gabriel Fain Architects. Renderings depict a brick building with a retro look to it and large retail windows at grade.
Inside, the building would have a total gross floor area (GFA) of 73,840 sq. ft, comprised of 934 sq. ft of retail space. The remainder would be residential. The retail space would be located at grade along Bloor Street West alongside the residential lobby entrance, and a 3,310-sq.-ft indoor and outdoor amenity space would be found on the second level.
The indoor amenity space would span 2,712 sq. ft and could include a gym, party room, common space, and multi-use activity room, while the outdoor space would constitute a 721-sq.-ft patio for outdoor dining and children's play. In the floors above would be the 99 condo units, consisting of eight studio units, 63 one-bedrooms, 20 two-bedrooms, and eight three-bedrooms. Residents in those units would have access to 14 vehicle parking spaces and 100 bicycle spaces across three levels of underground parking with a car stacking system.
Once complete, this development would deliver much-needed new housing within close proximity of not only multiple higher-order transit options, but also within a vibrant community with ample green spaces, entertainment offerings, schools, and retail.
- Chic Aesthetics Meet Affordability And Access At Mississauga's Canopy Towers ›
- Elm To Take Over Vandyk Uptowns, Heartlake Projects In Brampton Under Receivership ›
- Opulent Yorkville Condo Invites You To Step Into A World Of Luxury ›
- 43 Storeys Proposed Next To Eglinton LRT, Caledonia GO ›
- Elysium Proposes 41 And 39 Storeys Next To Keele Station ›























