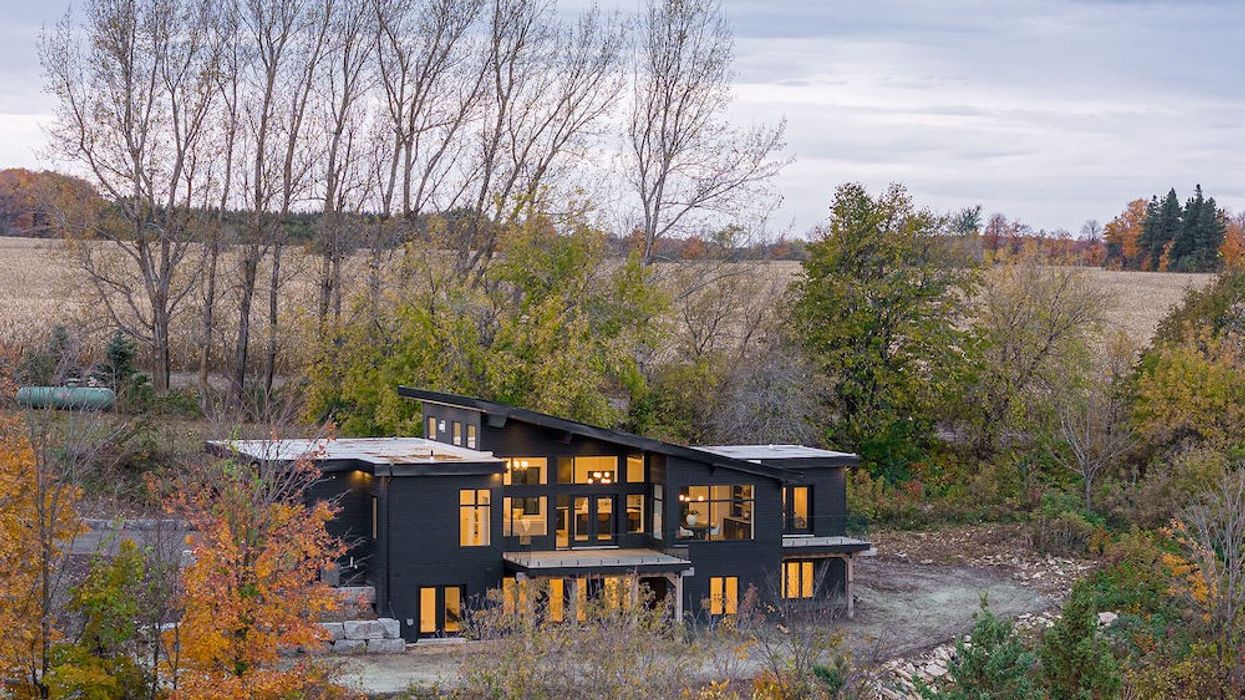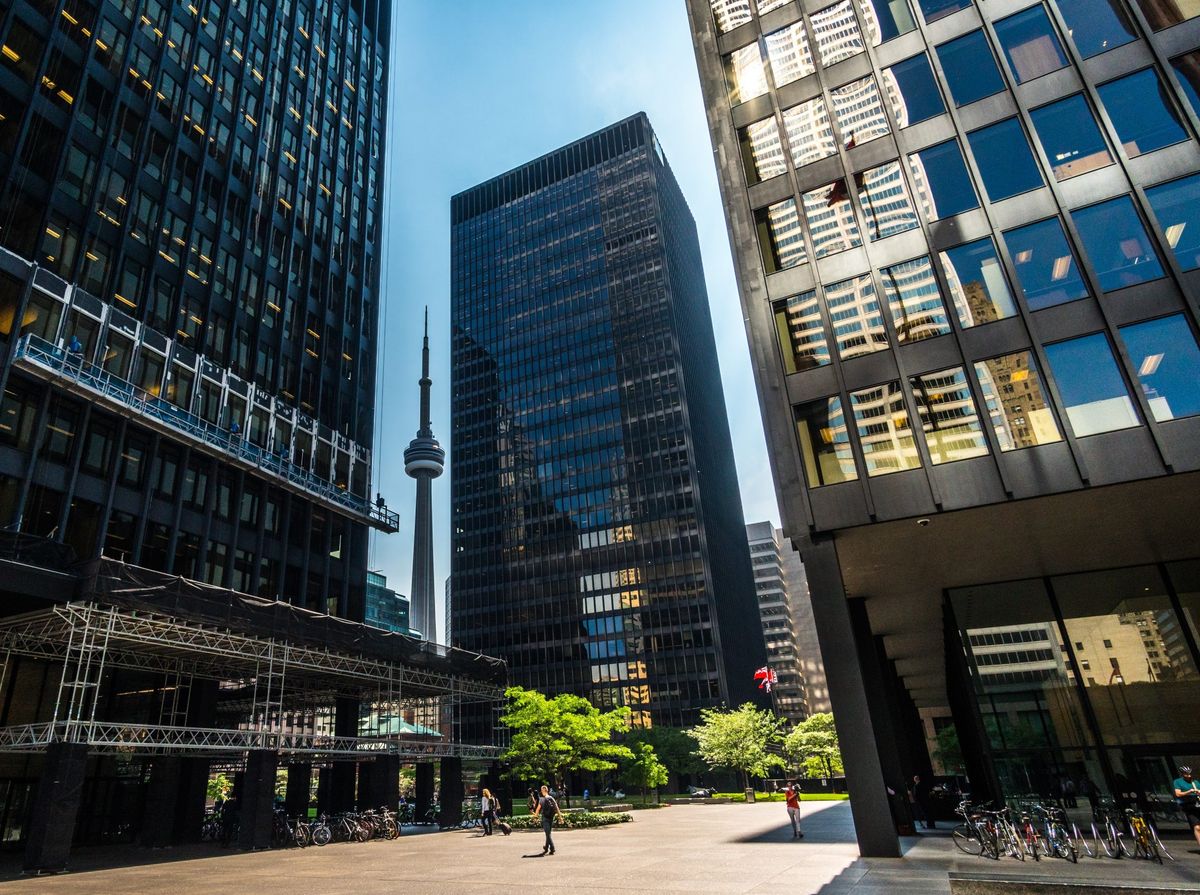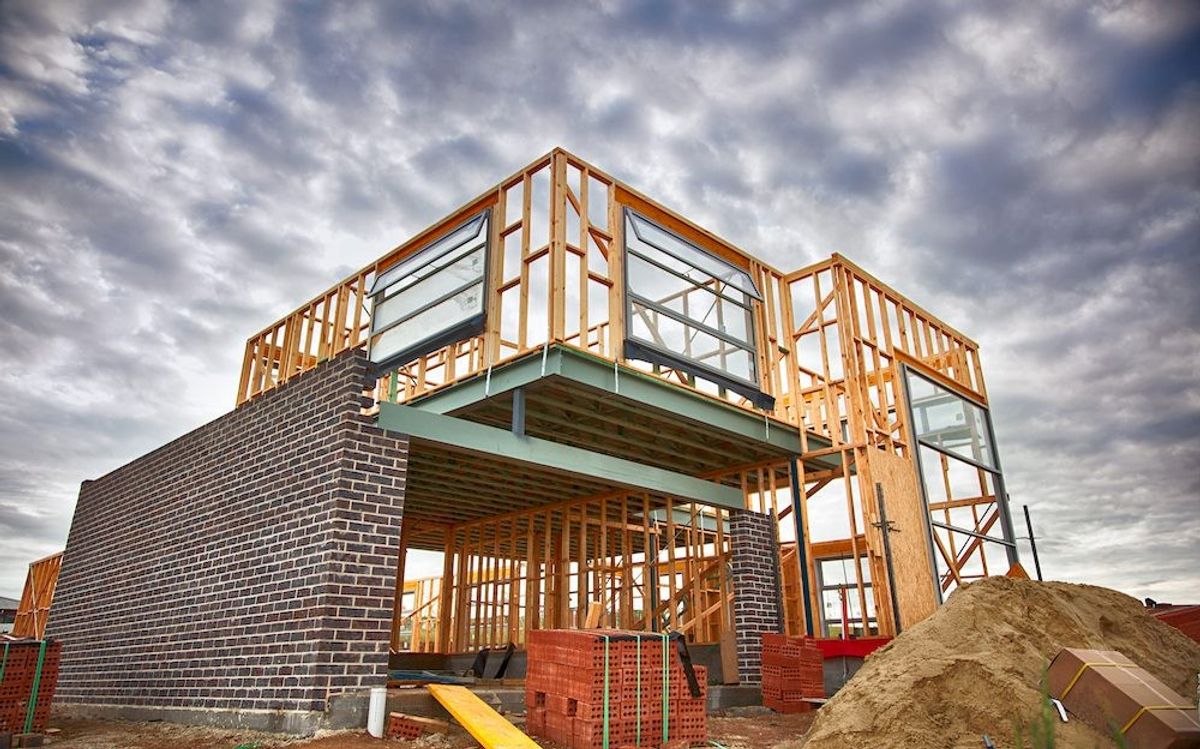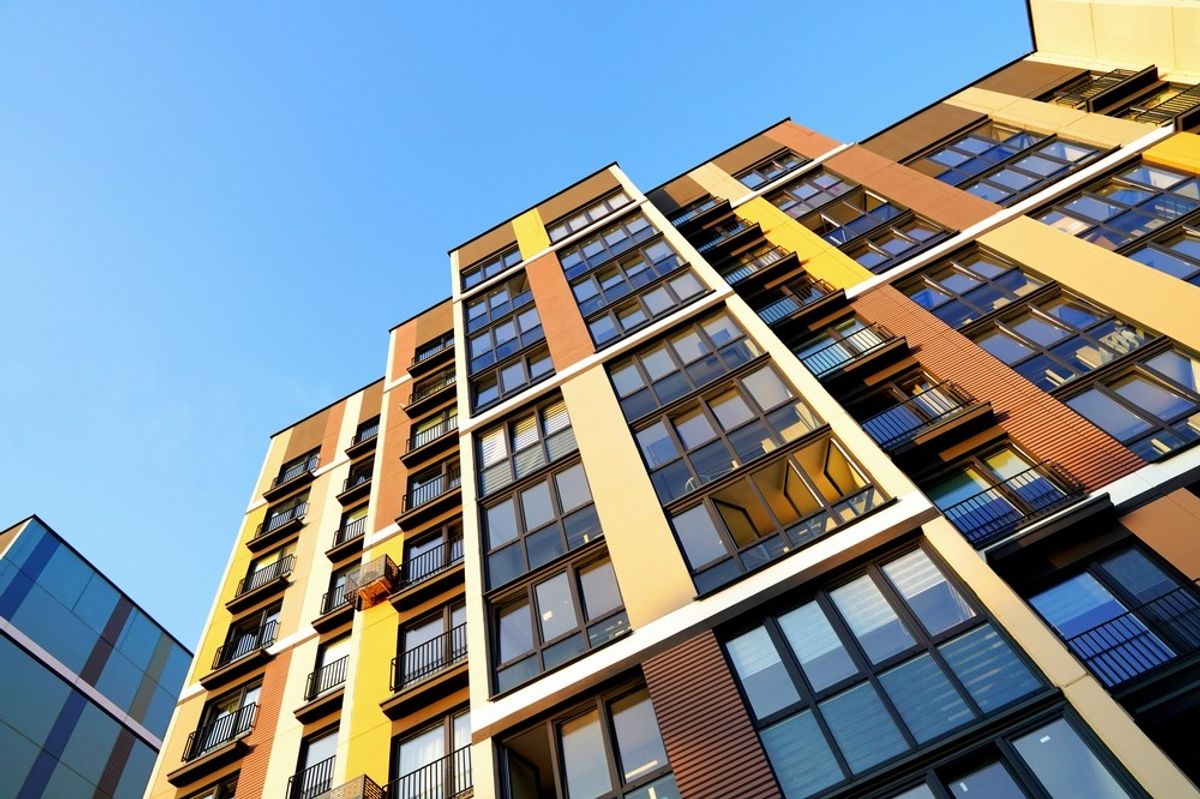A life of unparalleled luxury and tranquility awaits in the Blue Mountains. That is, if you opt to make 165 Scandia Lane your next home.
Nestled on over half an acre of escarpment land, the property boasts breathtaking panoramic views of Nottawasaga Valley and Georgian Bay, while the abode offers the perfect blend of comfort and style, space and seclusion.
READ: Newly Listed Forest Hill Home Is In A League Of Its Own
Whether racing down a snow-covered mountain in the winter or hiking up under the summertime sun, 165 Scandia Lane is barely a 10 minute drive from Blue Mountain and Craigleith Ski Club, making it ideally situated for the outdoor enthusiast. And for those looking to relax, Scandinave Spa is just down the road.
As the listing notes, “You’ll be in the heart of the action, yet still be able to retreat to your tranquil oasis."
The brand-new, custom-built chalet is a “true masterpiece” that will help you live your quintessential mountain dream. At over 3,750 sq. ft., there’s enough room for large families and weekend guests alike.
The sleek slate grey and angular shapes of the exterior make for a striking juxtaposition against the rolling hills and lush forests that surround the home. Stepping inside, you’re greeted with a warm yet modern space — high ceilings, rich hardwood floors, and clean lines abound.
Specs
- Address: 165 Scandia Lane, The Blue Mountains
- Bedrooms: 1+3
- Bathrooms: 3+1
- Size: 3,764 sq.ft.
- Price: $1,995,000
- Listed By: Kevin McLoughlin and Kerri-Ann Brownlee, Sotheby's International Realty Canada
Thanks to the open-concept layout, the living area, with its cozy fireplace, blends seamlessly into the gourmet kitchen, which includes built-in top-of-the-line appliances, a farmer’s sink, and a butler’s pantry. Gold hardware and custom millwork make for opulent touches.
Take a seat at the spacious stone island, or wander a few feat to the dining room, with its built-in wet bar and beverage fridge that will make entertaining a breeze. A wall of windows bathe the space in natural light and offer sweeping views out to the bay.
“The view from this property is not just a snapshot," the listing reads. "It's a living, breathing work of art that changes with the seasons and the time of day."
________________________________________________________________________________________________________________________________
Our Favourite Thing
While the home itself is spectacular, the views it affords are unbeatable. Seeing the sun rise over Georgian Bay from your private deck, morning coffee in hand, to watching it dip back below the horizon over dinner? This is a routine we’d never tire from.
________________________________________________________________________________________________________________________________
The home boasts four bedrooms and four bathrooms. The primary suite is privately located on the main level, and features a three-piece ensuite and a sprawling deck.
Down the custom floating staircase, radiant in-floor heating and nine-foot ceilings make for a cozy and spacious lower level. In addition to the remaining three bedrooms, there’s space for a home office, theatre, and games room. The oversized two-car garage covers all storage needs.
Inside and out, 165 Scandia Lane mixes modern design with natural beauty, luxurious touches with an inviting atmosphere. Whether you’re in the market for the perfect dream home or an enviable weekend retreat, this stunning abode will not disappoint.
WELCOME TO 165 SCANDIA LANE
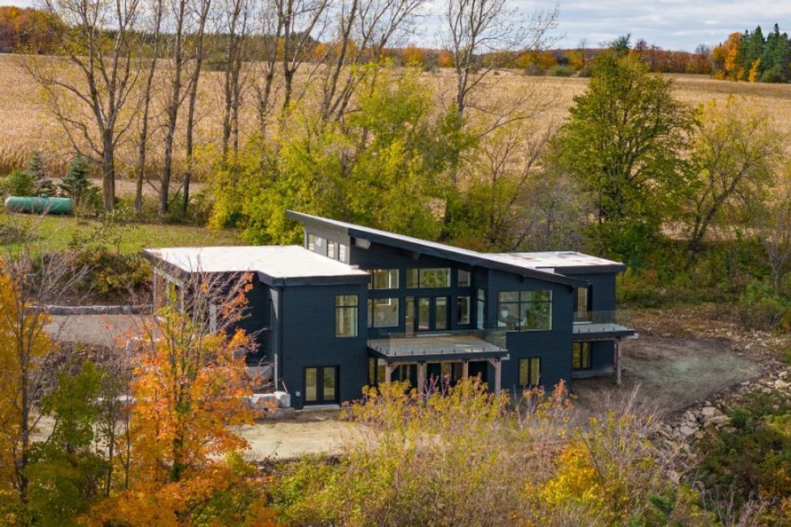
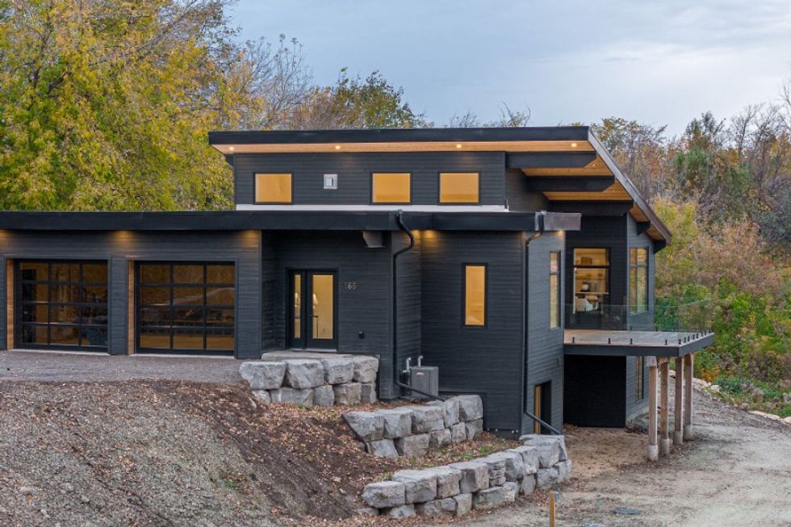
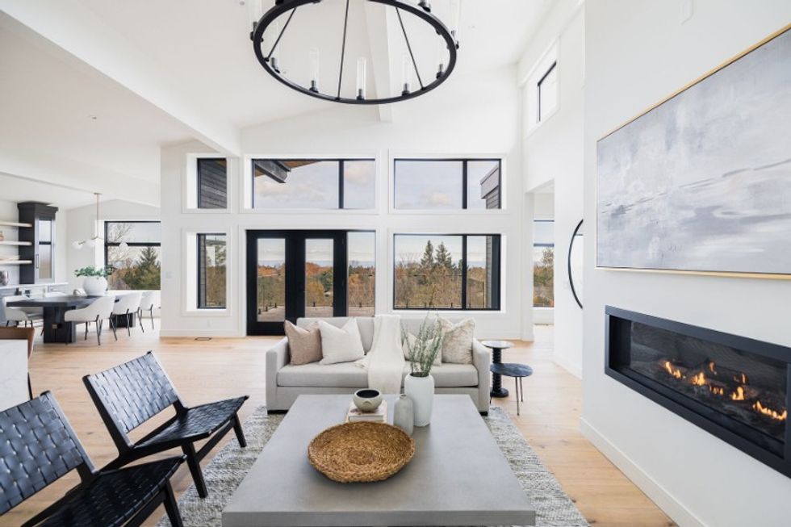
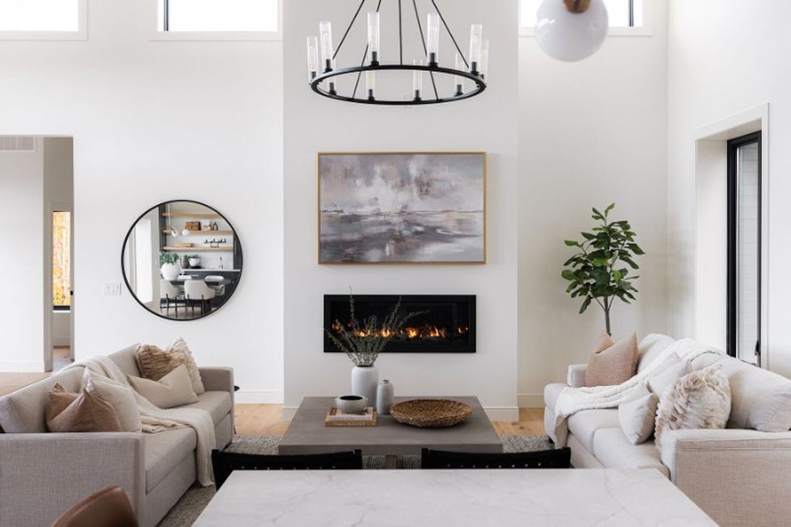
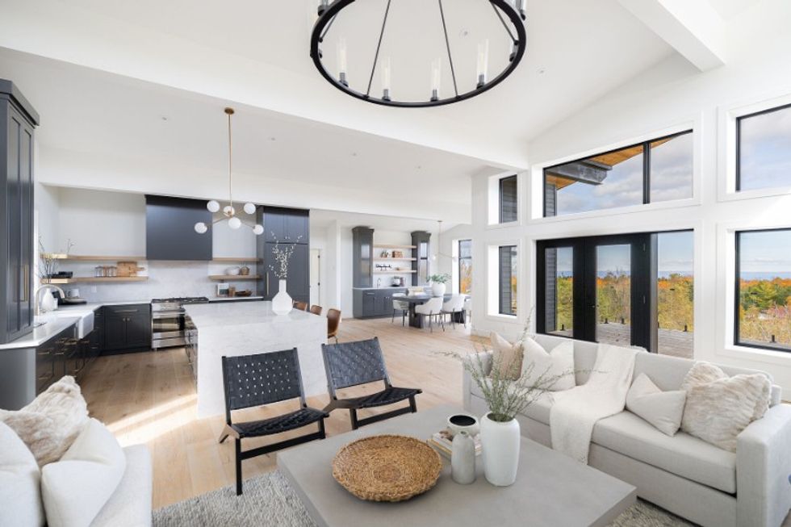

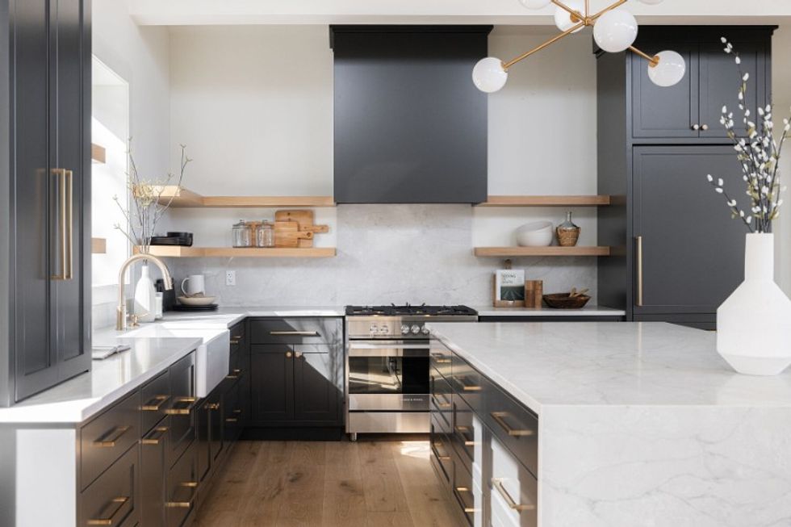
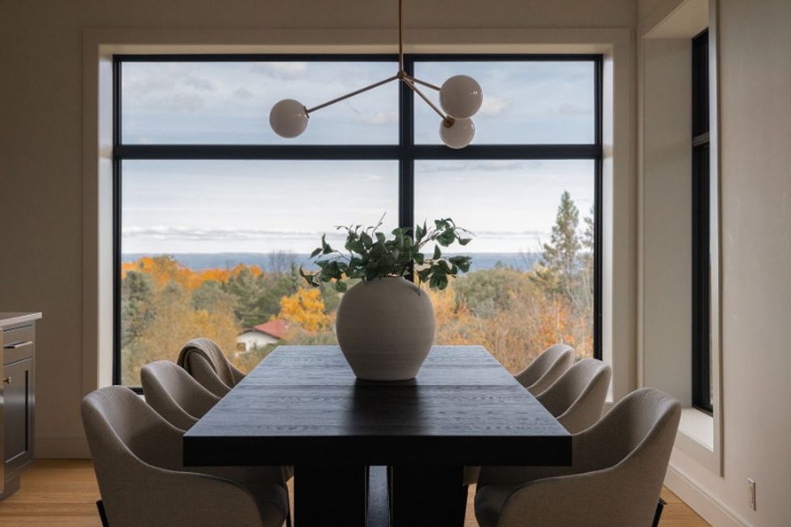


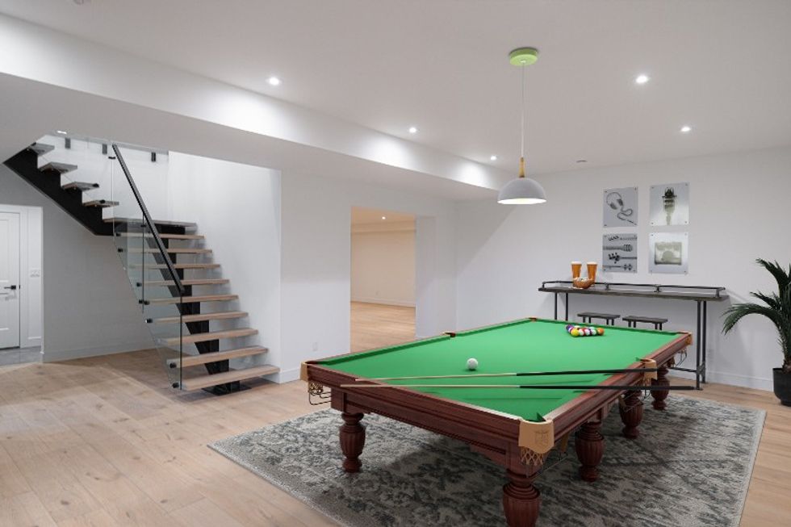
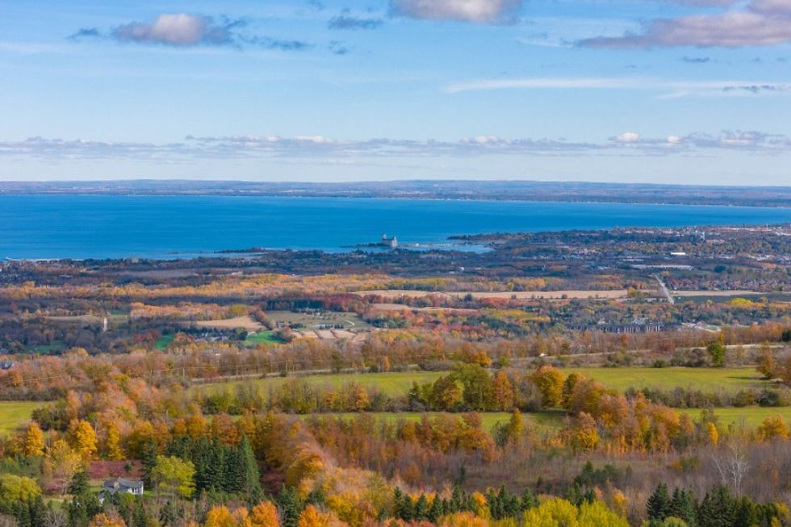
________________________________________________________________________________________________________________________________
This article was produced in partnership with STOREYS Custom Studio.
