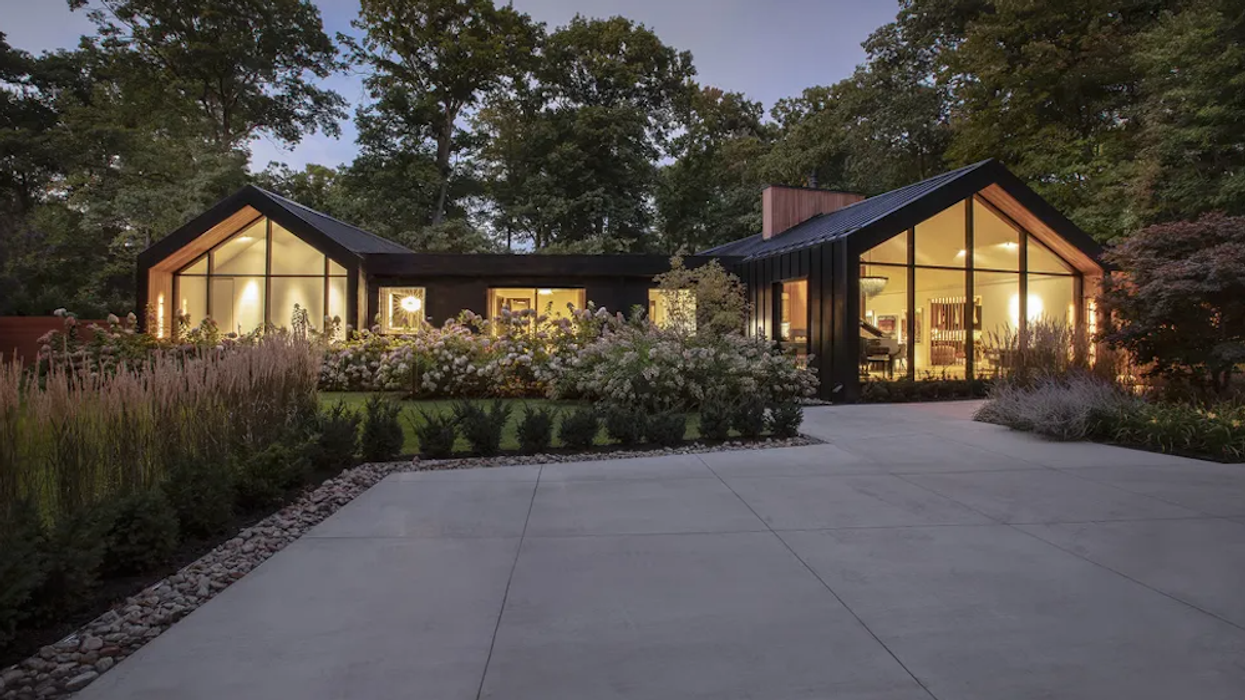Nestled in the heart of one of Mississauga's most coveted neighborhoods, 1618 Birchwood Drive stands as a testament to serene, luxury living.
Blending a farmhouse-inspired frame with massive windows, lush landscaping, and contemporary interiors, this listing is more than just an abode — it's an architectural daydream.
READ: Trinity Bellwoods Stunner Is The Perfect Victorian-Style Family Home
The home sits in the heart of the Lorne Park neighbourhood, in the Whiteoaks of Jalna enclave, surrounded by lush parkland and boasting easy access to major thoroughfares. It's also just a short zip from Lake Ontario's waterfront.
It would be easy to spend full summer days wandering around this area on foot — but at the same time, once you step inside 1618 Birchwood, you may prefer not to leave.
As welcoming as it is grand, you'll be swept away by this home's character immediately on arrival. A gated perimeter ensures the utmost privacy, while meticulous gardens invite you to venture further and explore the property in full.
Light-filled and modern, the home's entryway leads through to a spacious dining, living, and games-room area, complete with a wet bar and a floor-to-ceiling, two-sided fireplace. Ideal for chef-types, the gourmet kitchen comes complete with top-of-the-line appliances, a spacious island with waterfall countertops, and ample storage solutions.
Undoubtedly the heart of the home, the "great room" is anchored by a wood-burning fireplace, while a vaulted ceiling soars above and white oak flooring runs underfoot. This space also offers direct access to the seasonal outdoor kitchen, making for top-tier summer entertaining.
Specs:
- Address: 1618 Birchwood Drive, Mississauga
- Bedrooms: 3+1
- Bathrooms: 7
- Size: 8,000 sq. ft
- Price: $8,388,000
- Listed by: Janice Williams, Sotheby's International Realty Canada
For moments of restoration, the lavish primary suite awaits, offering a private retreat with a spa-like ensuite bath, walk-in closets, and a sitting area. The additional bedrooms, each with its own ensuite, provide comfort and privacy for family members or guests.
The lower level of the home is an entertainer's paradise, featuring an open media/music room, a wine cellar, a cigar/wine tasting area, and a fitness room complete with an aromatherapy steam shower.
______________________________________________________________________________________________________________________________
Our Favourite Thing
Without a doubt, one of the standout features of 1618 Birchwood Dr is its outdoor living space. Surrounded by mature trees and meticulously landscaped gardens, the backyard feels like a true private oasis. Whether you're lounging by the shimmering pool, dining al fresco on the terrace, or roasting marshmallows around the fire pit, this tranquil space provides the perfect backdrop for relaxation and entertainment alike.
______________________________________________________________________________________________________________________________
Indeed, from its elegant interiors to its sprawling outdoor offerings, this property offers the chance to make an exquisite daily routine all your own.
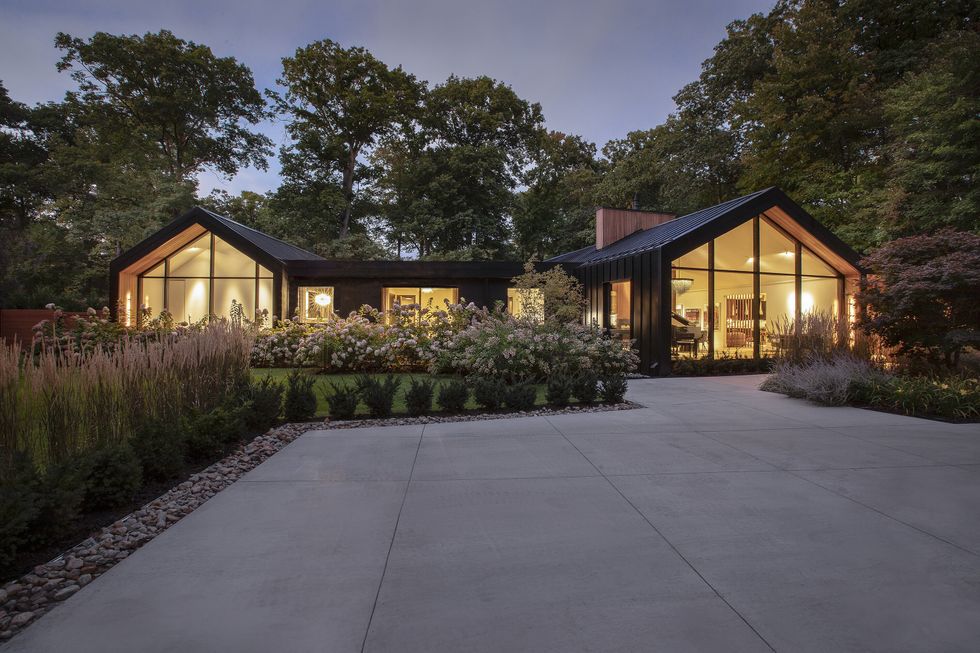
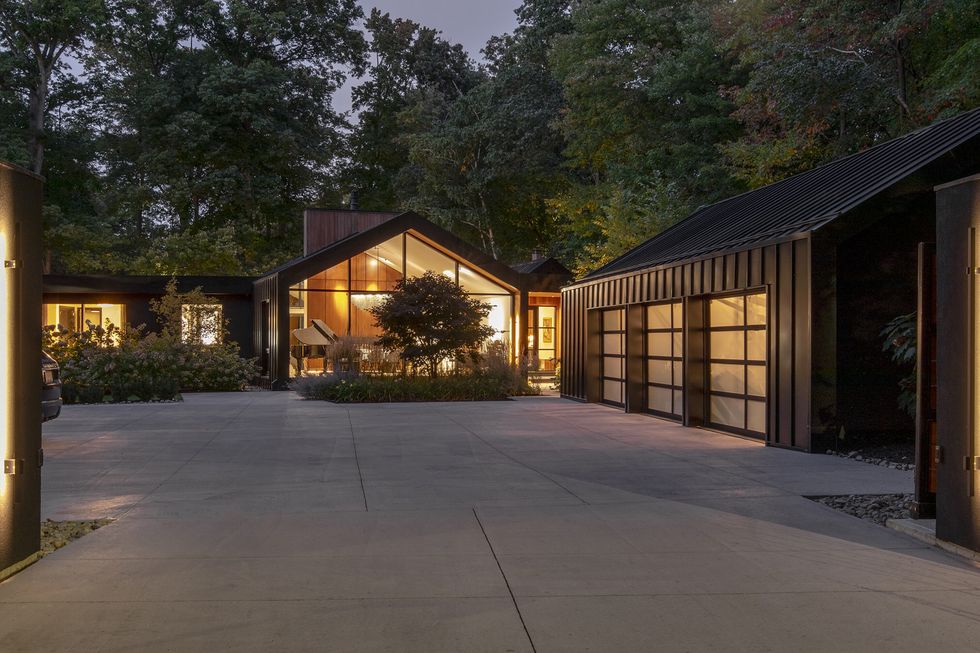
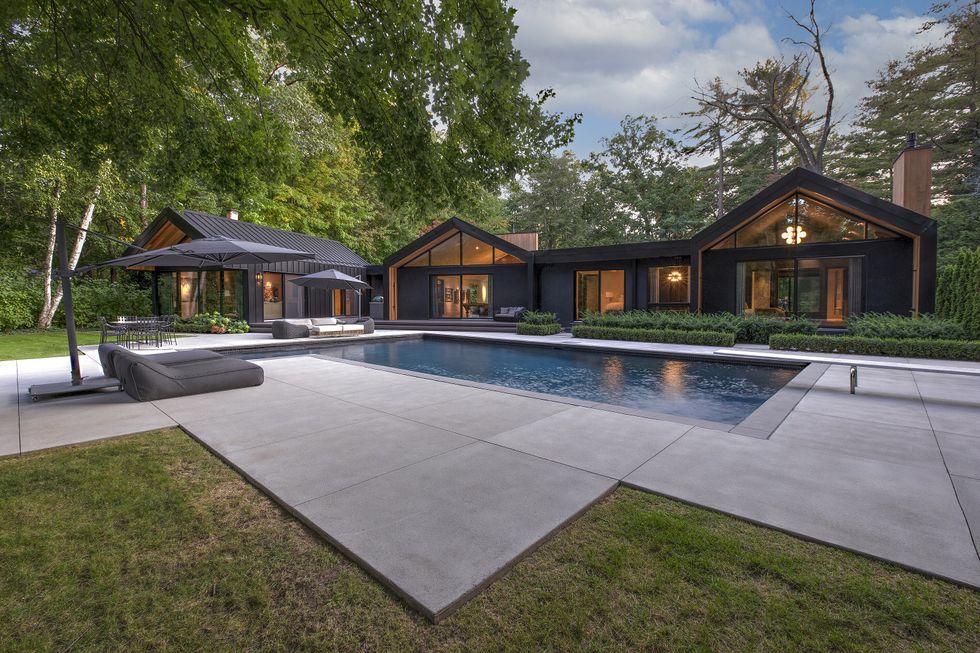
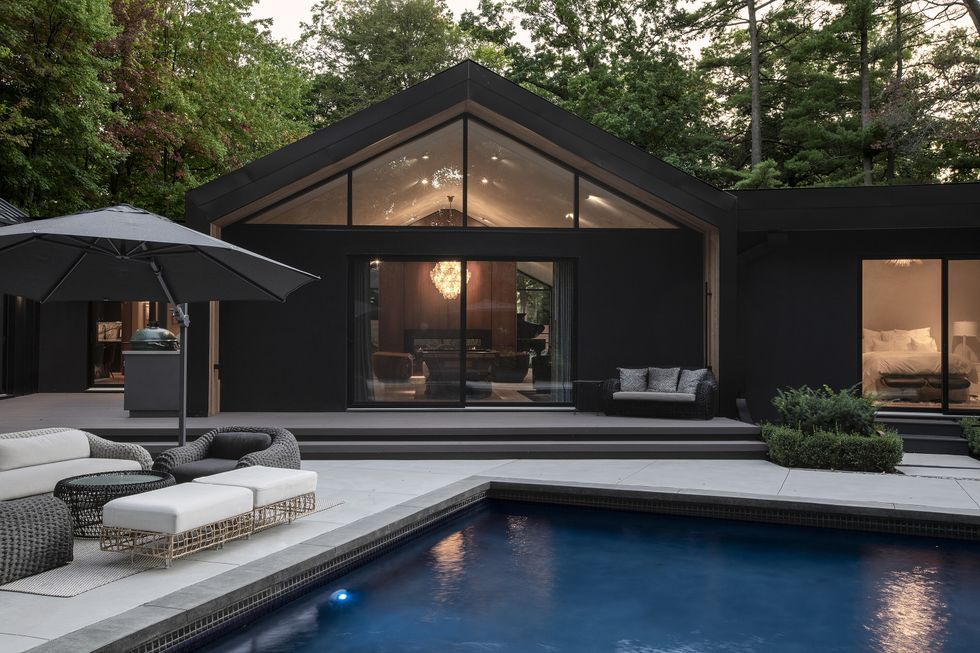
ENTRANCE
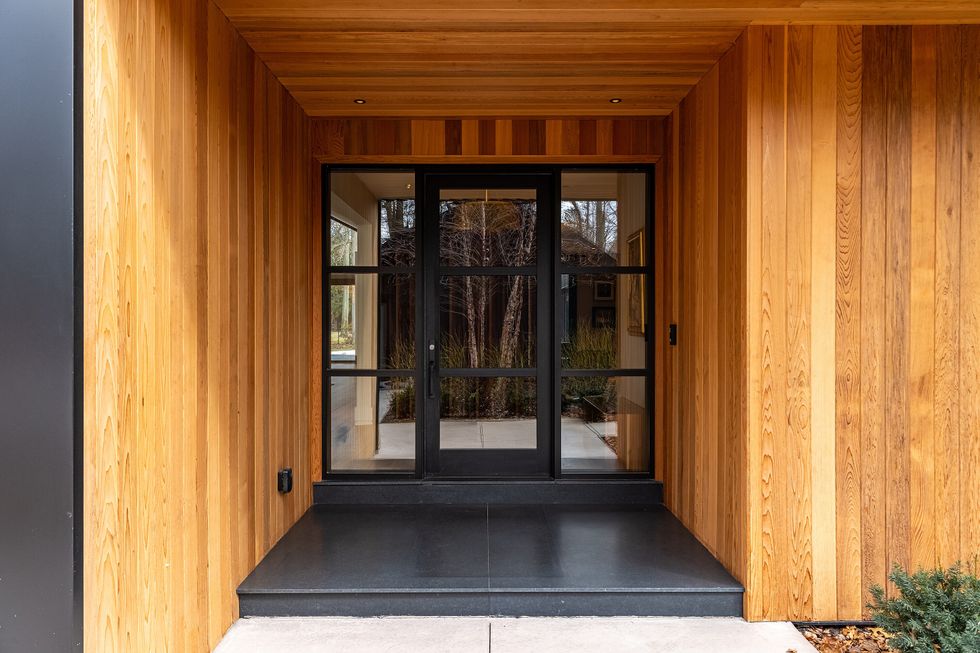
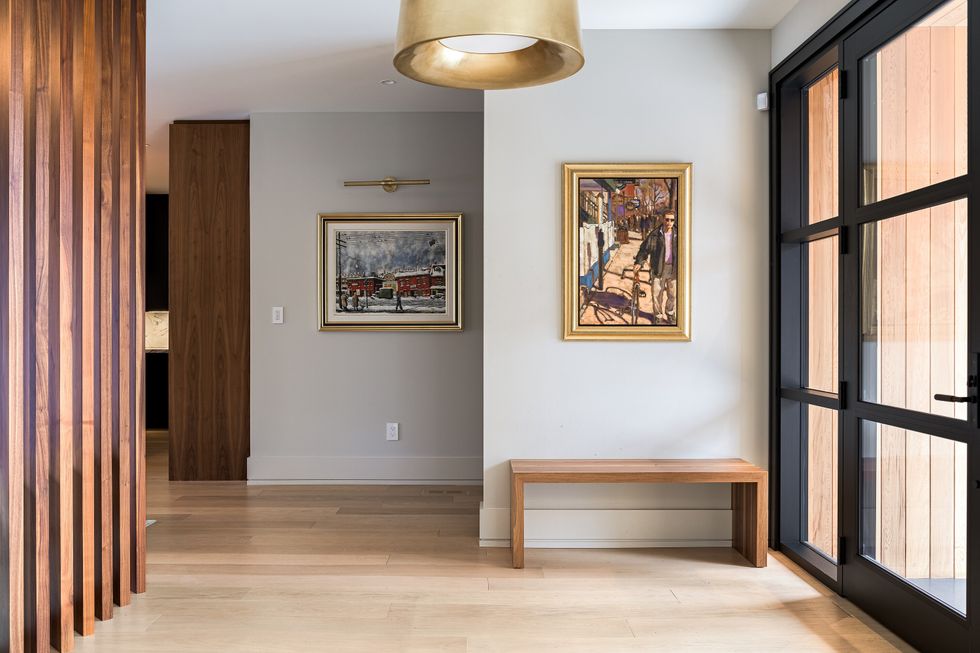
KITCHEN
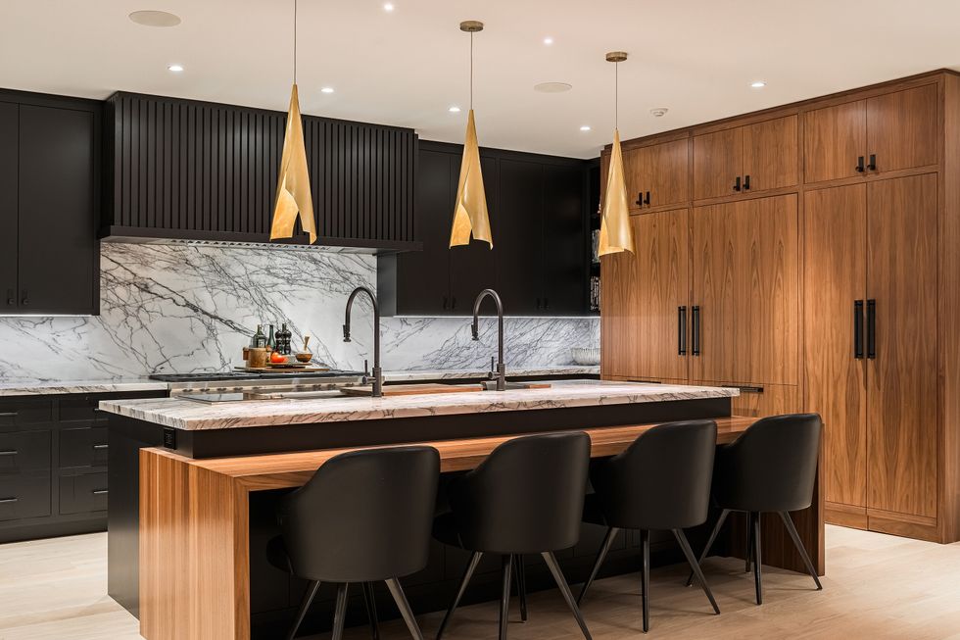
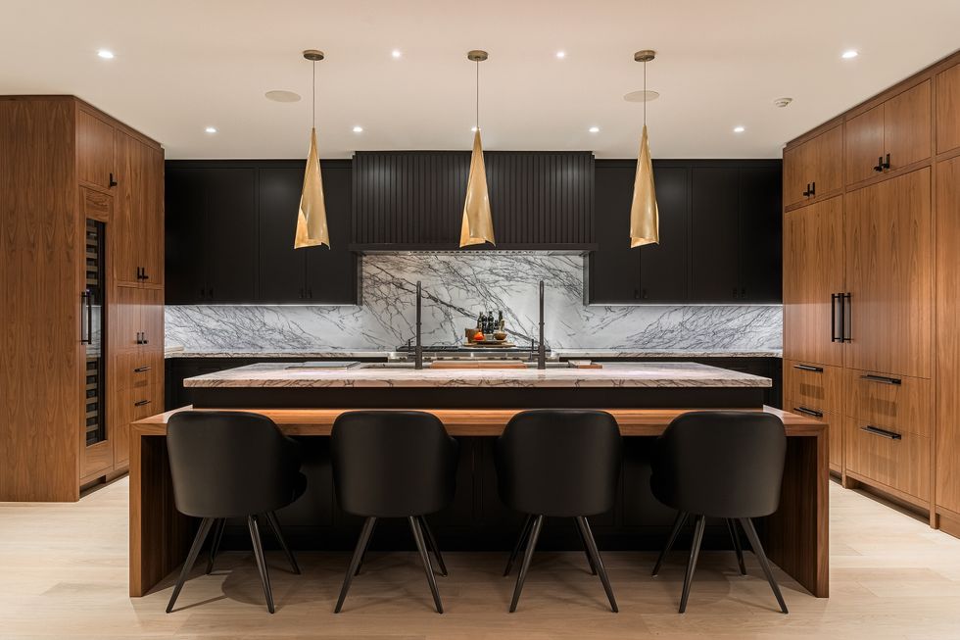
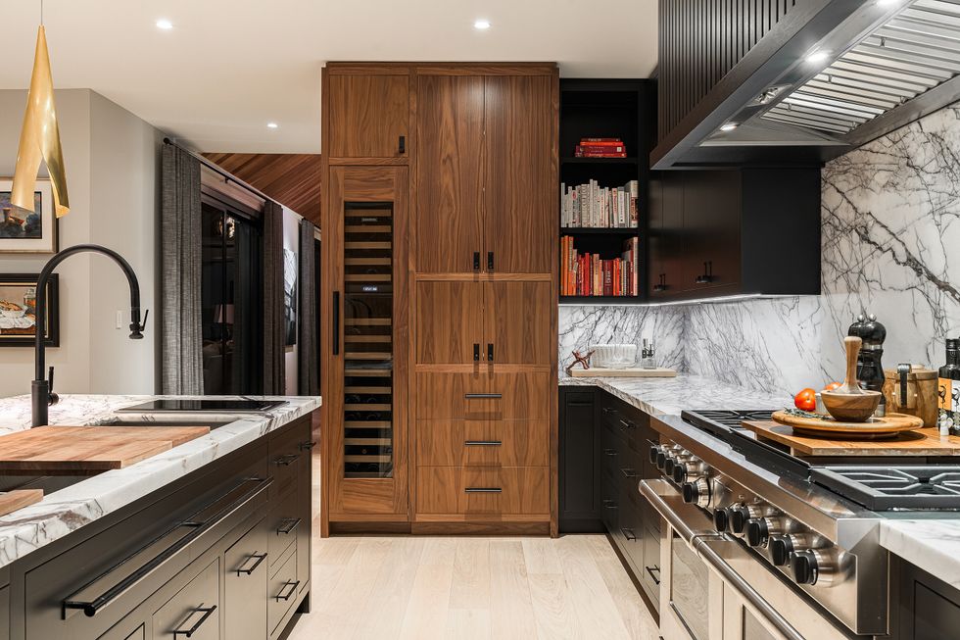
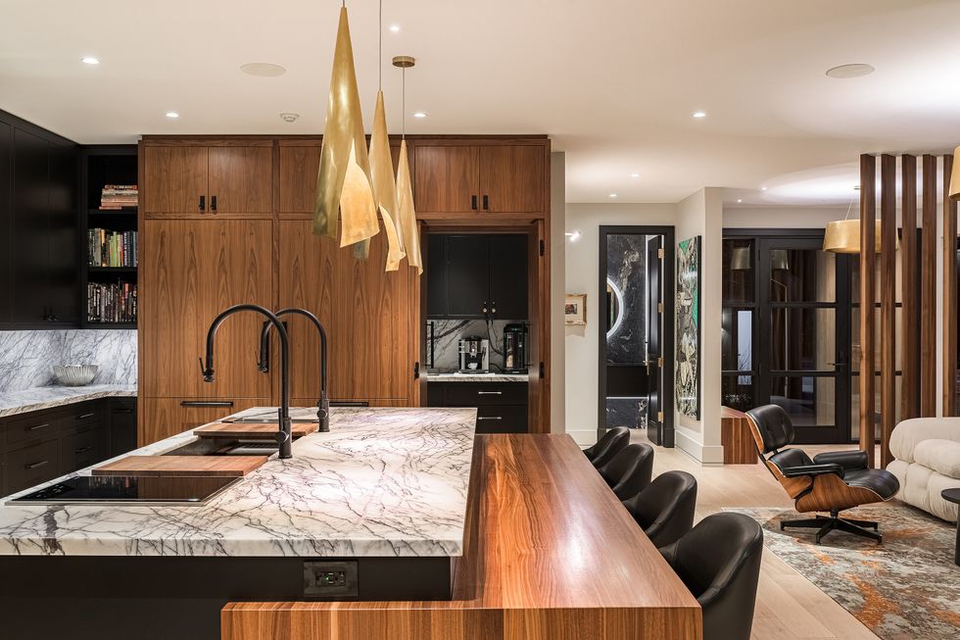
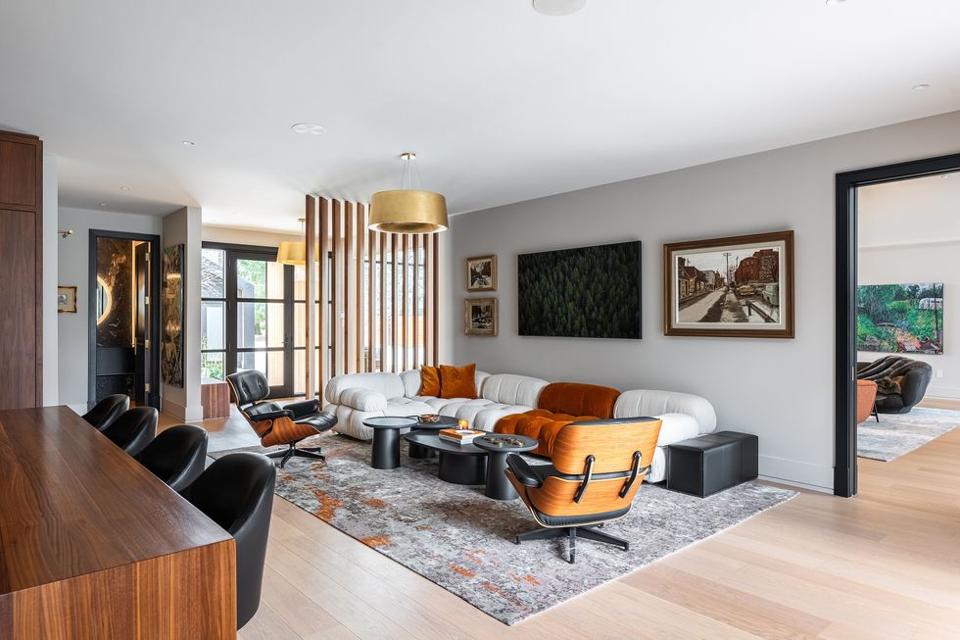
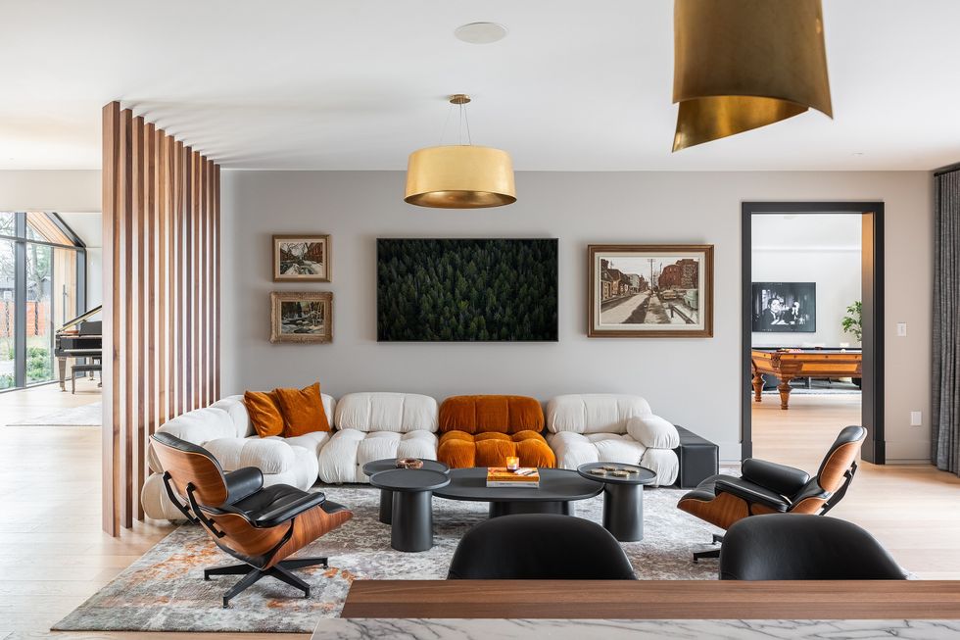
LIVING/DINING
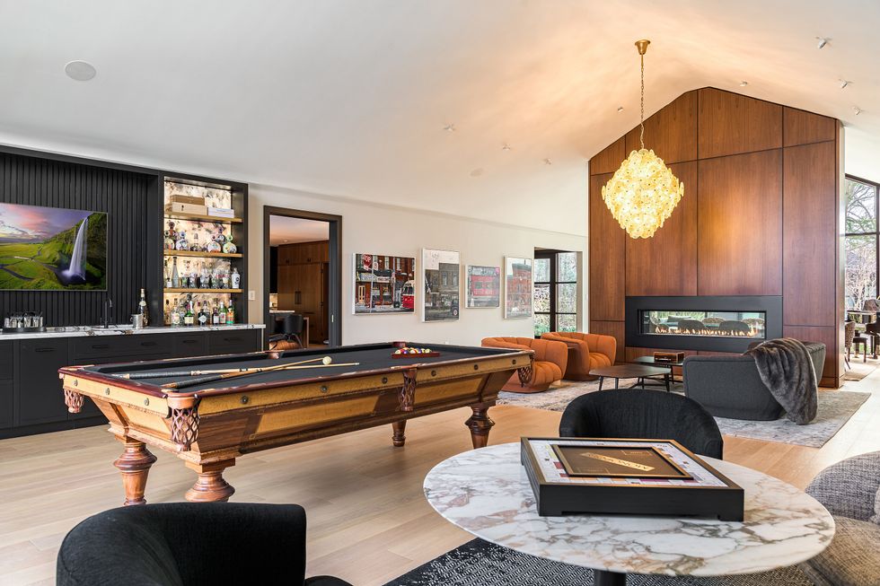
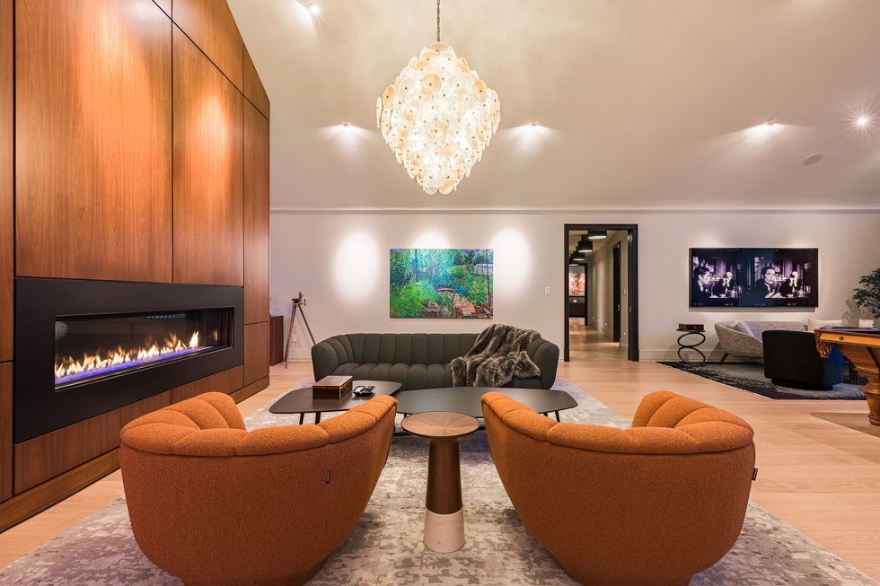
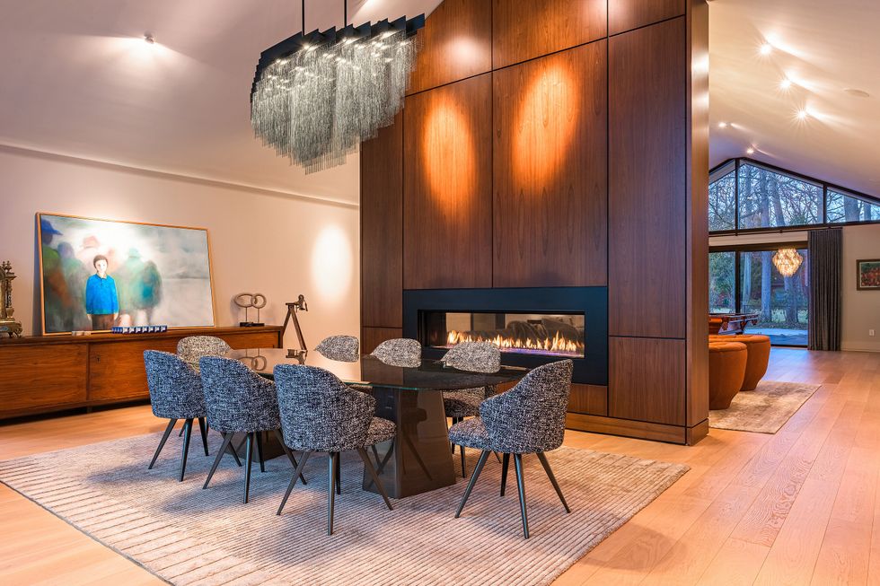
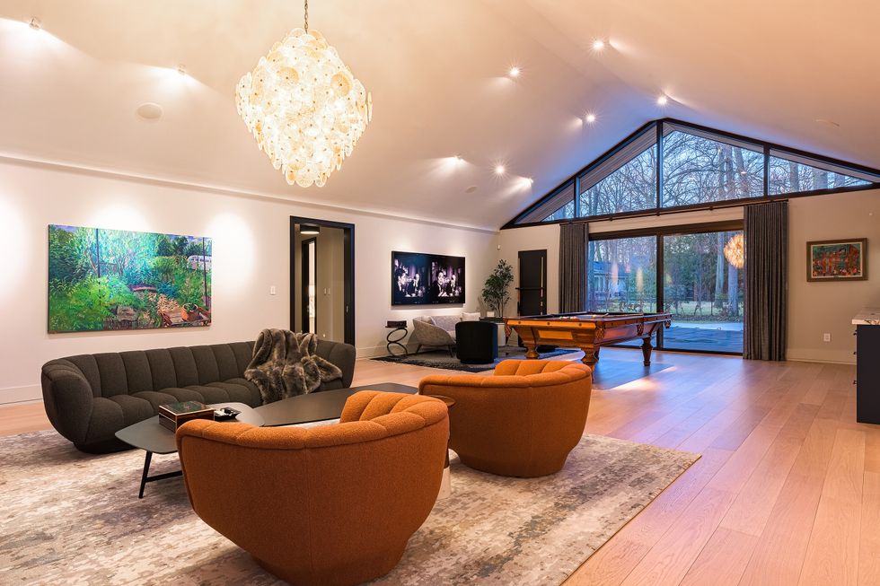
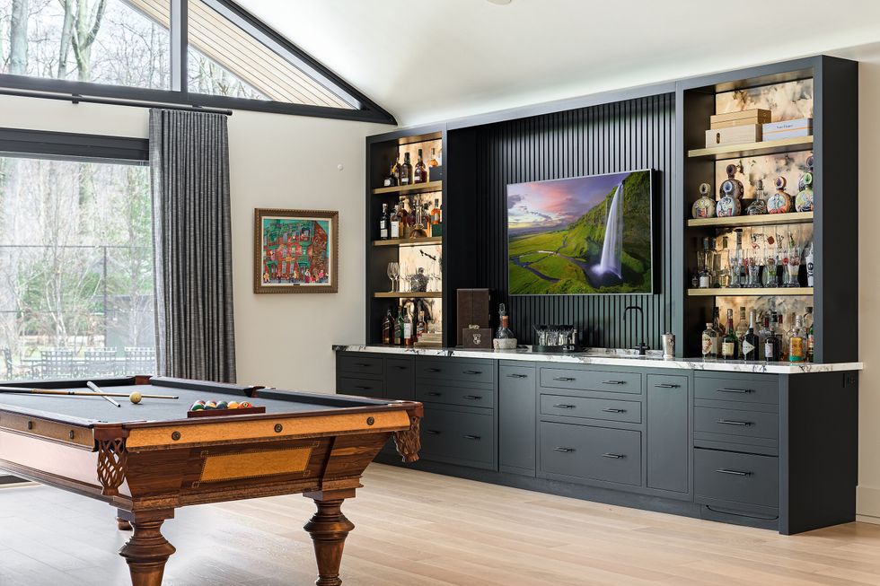
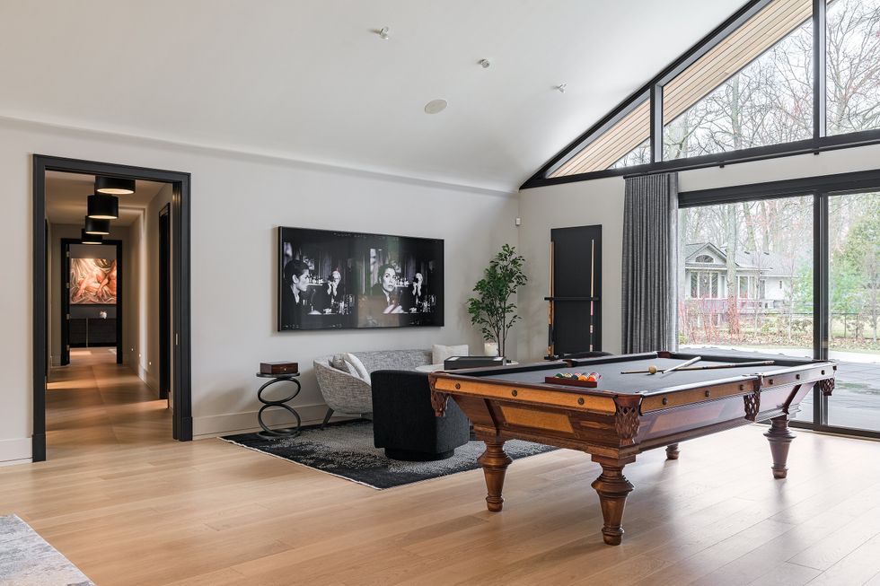
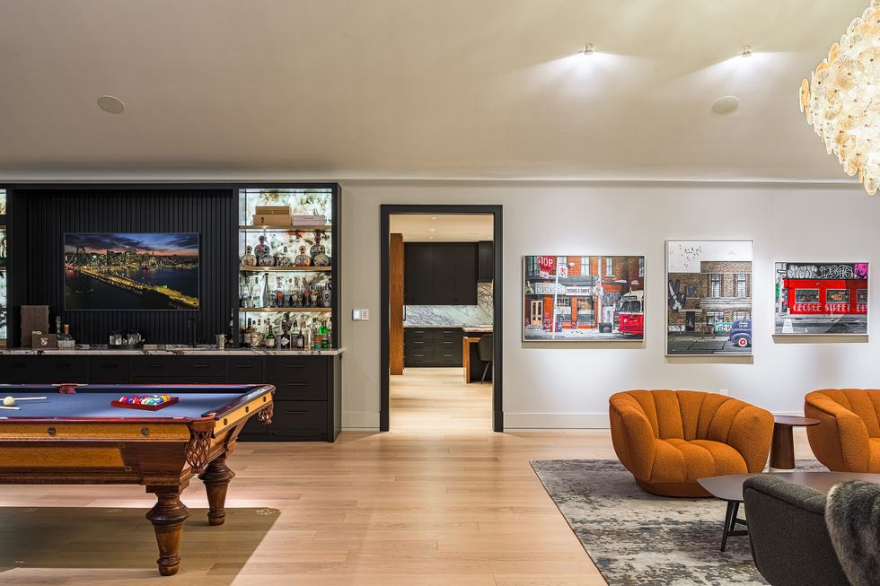
GREAT ROOM
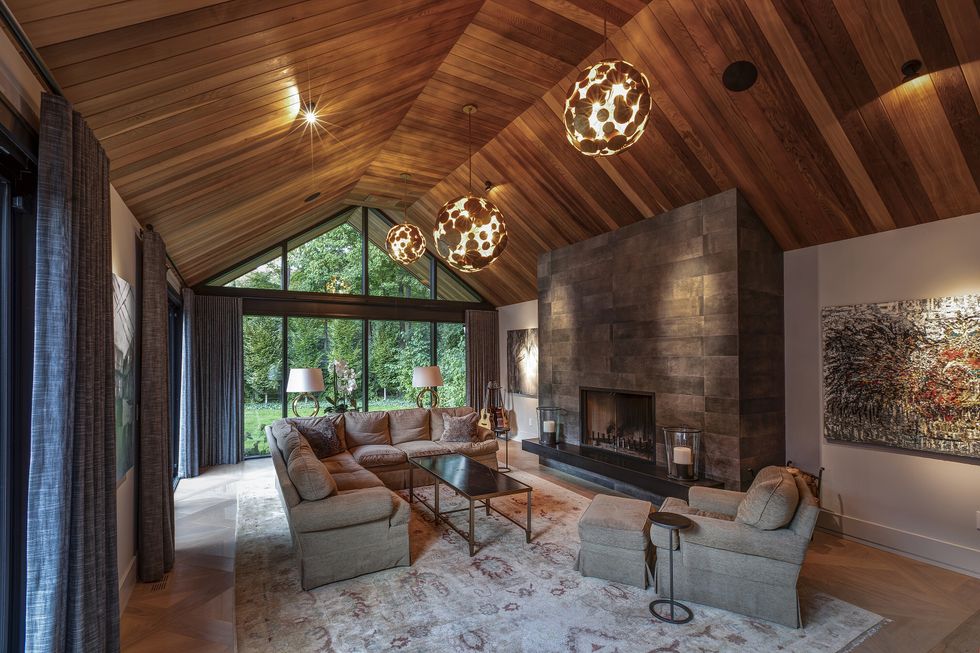
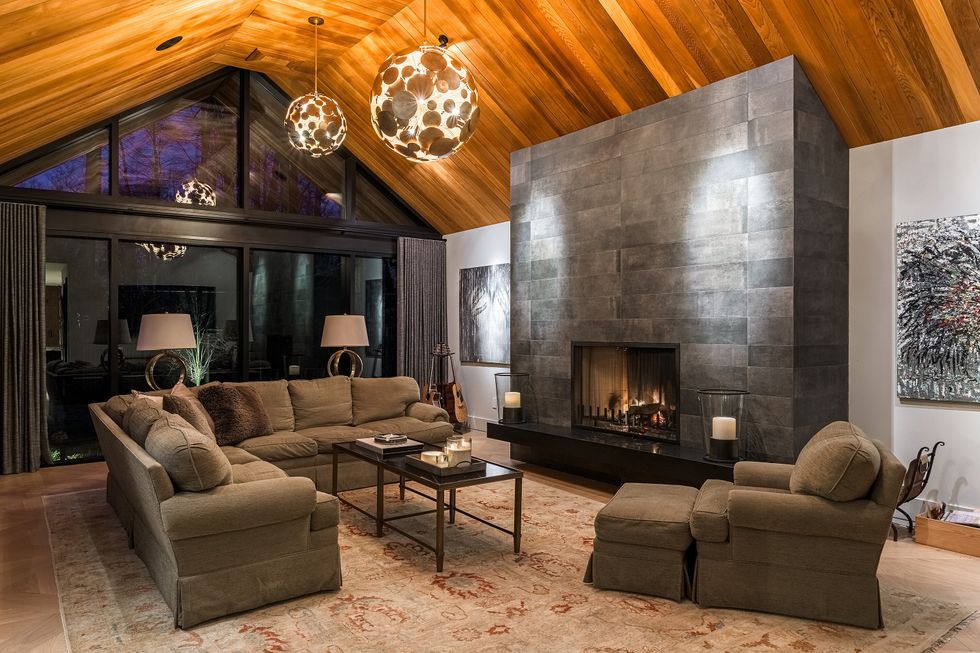
PRIMARY BEDROOM + ENSUITE
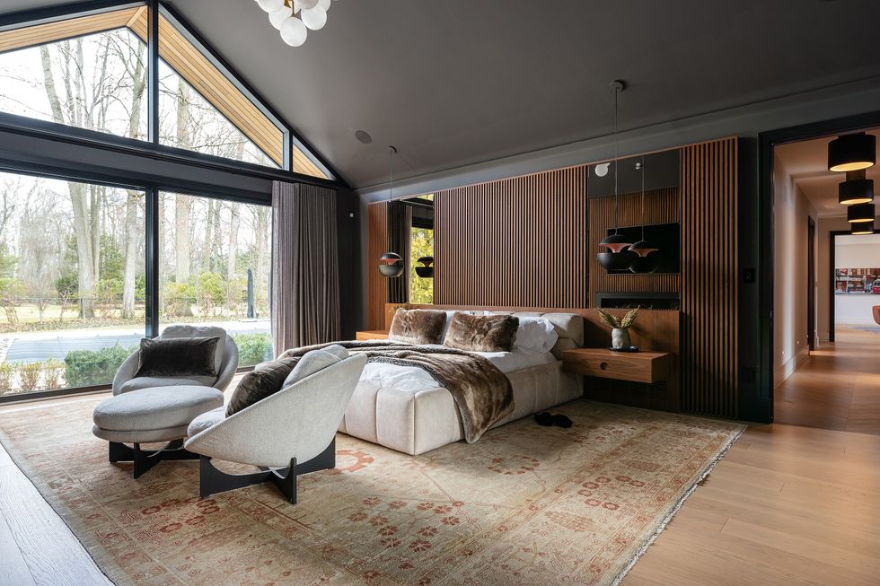
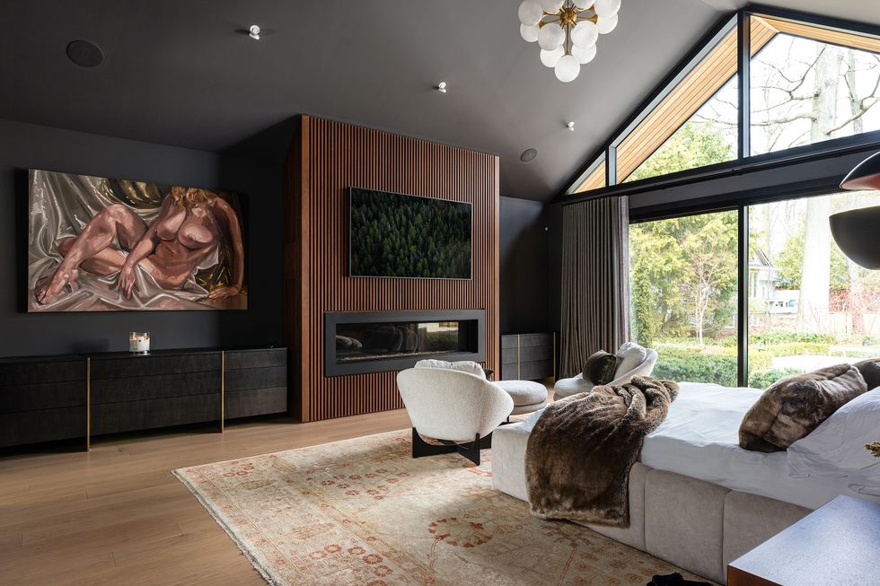
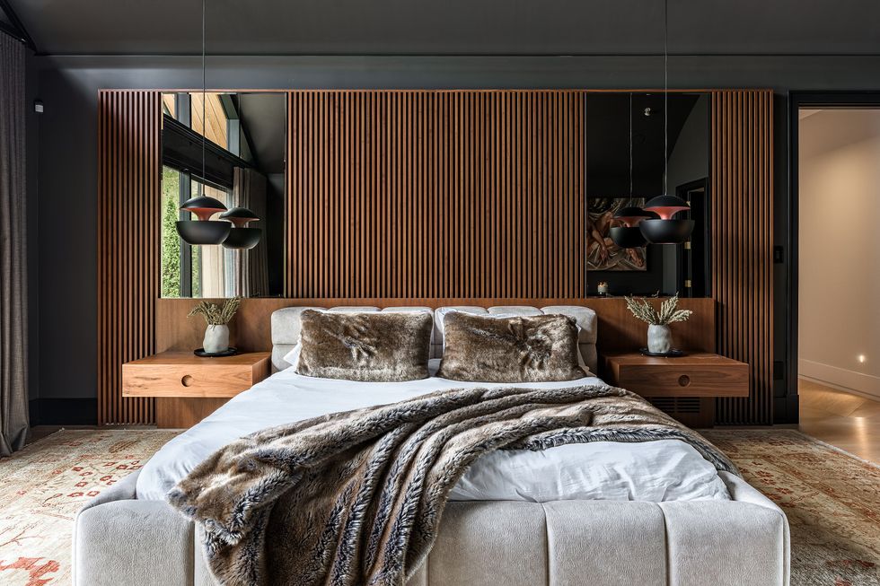
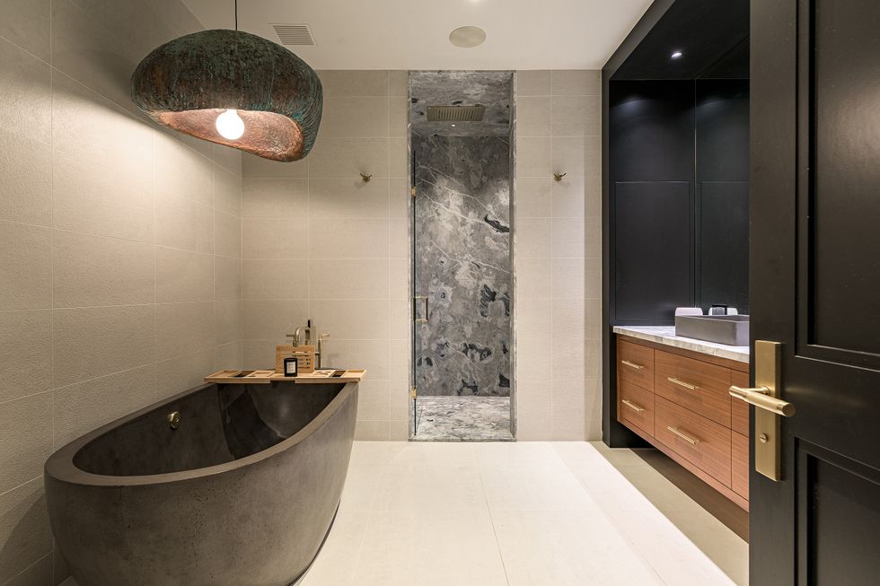
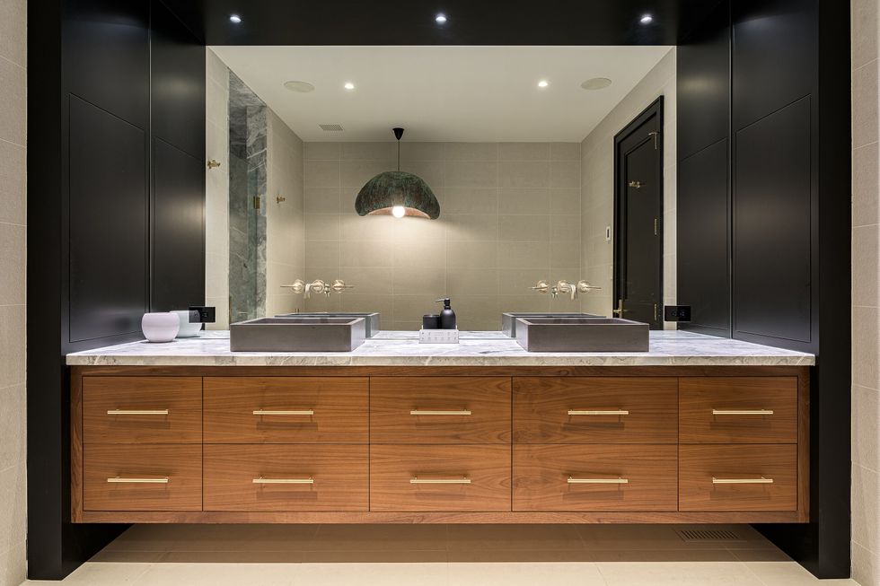
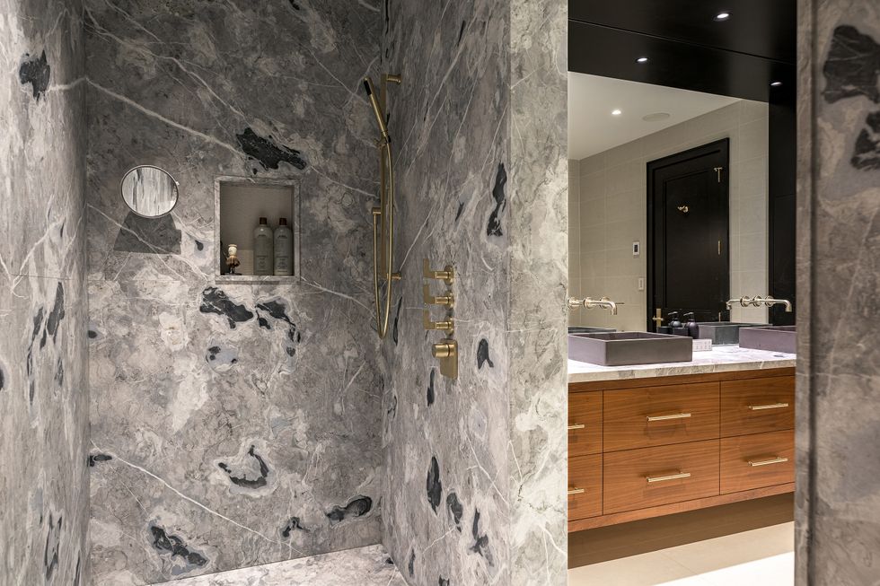
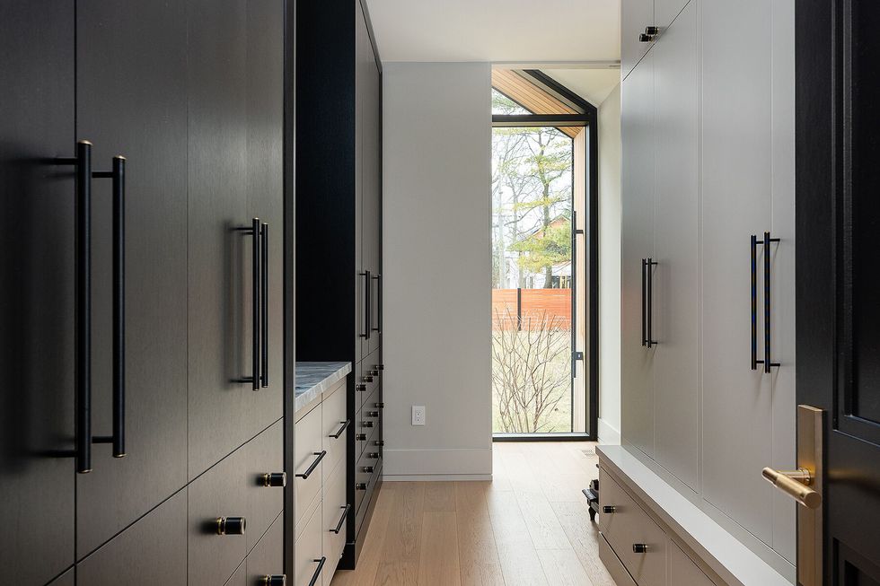
BEDROOMS
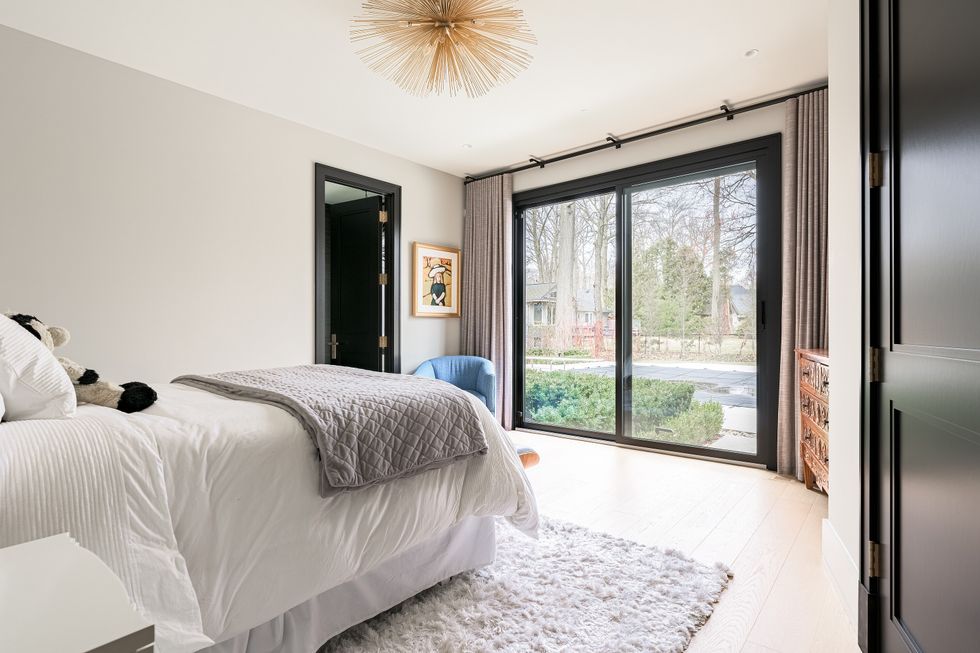
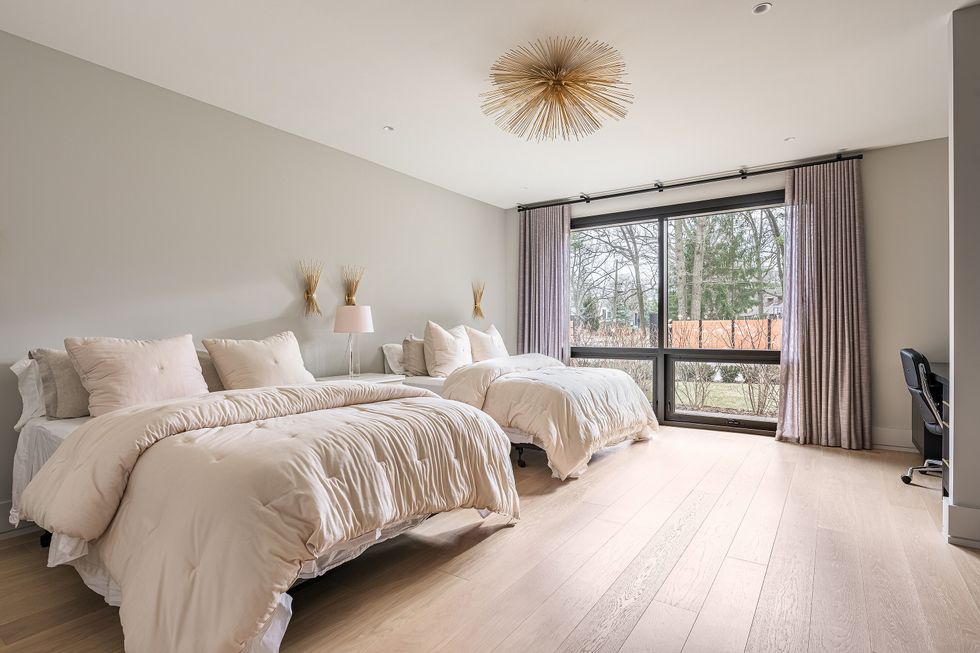
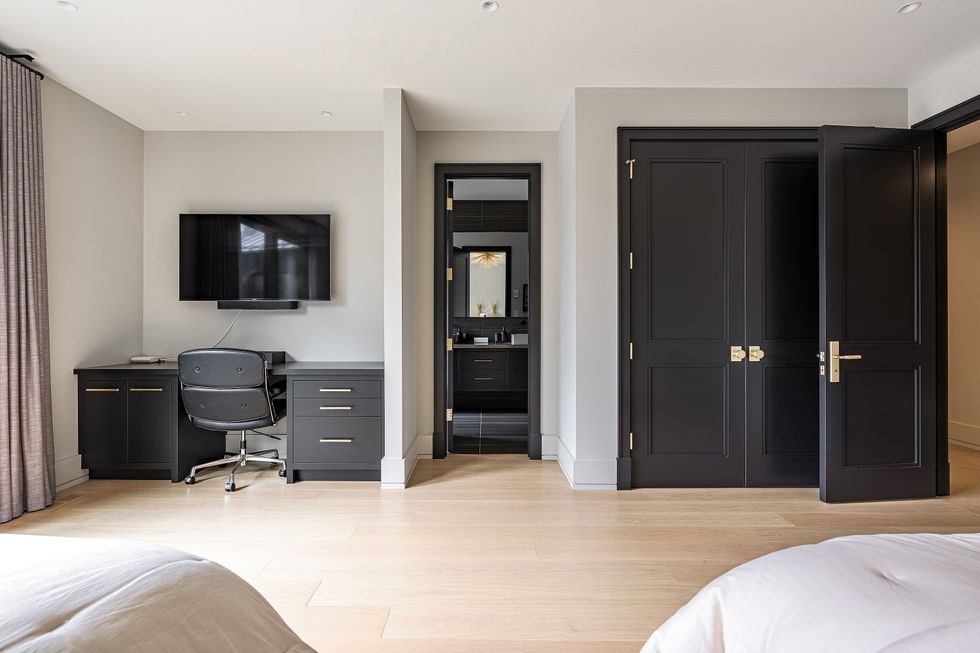
BATHROOMS
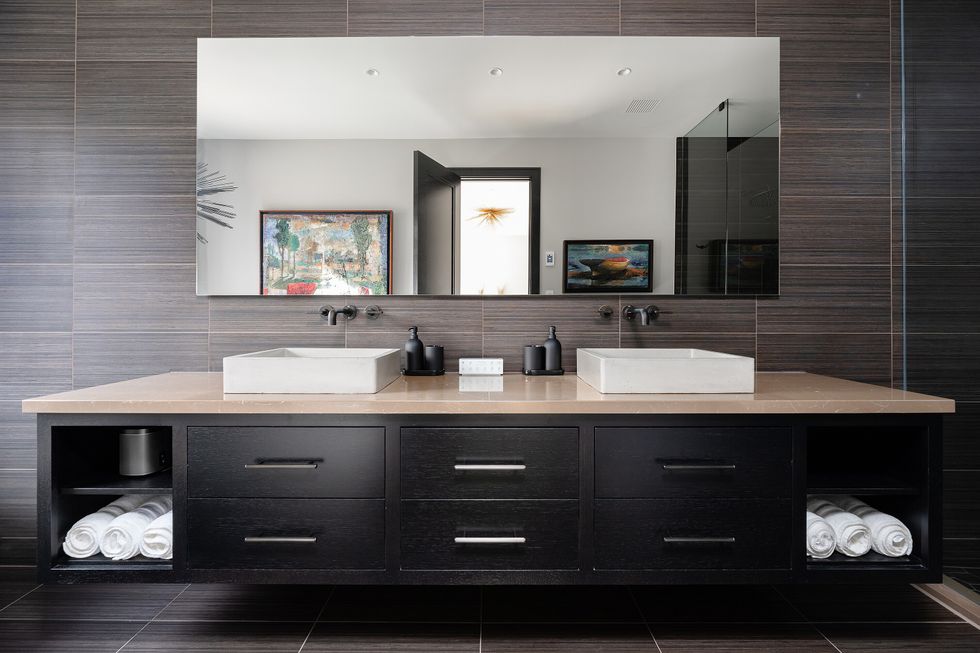
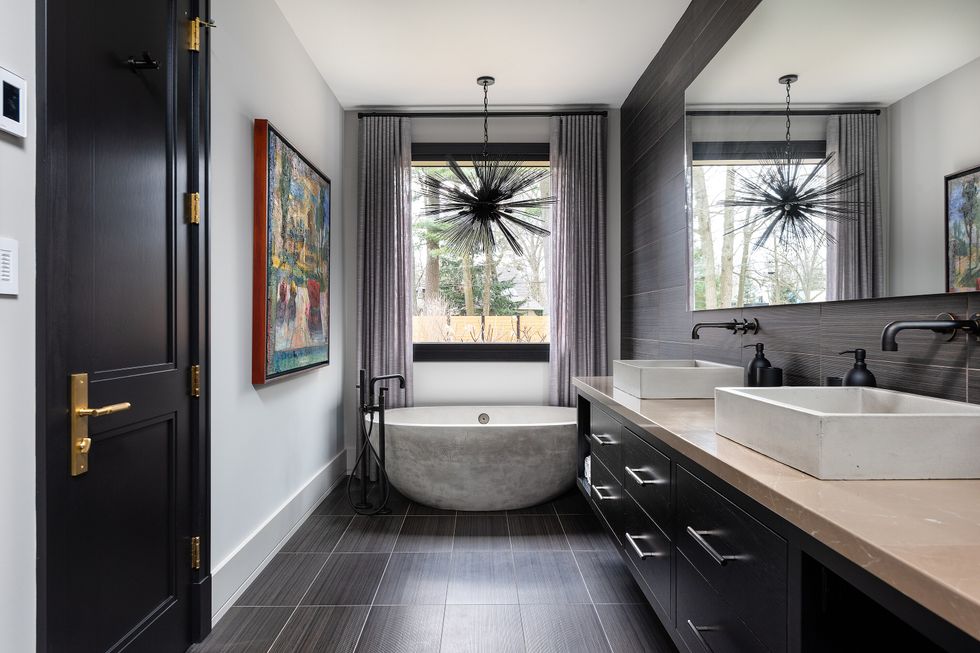
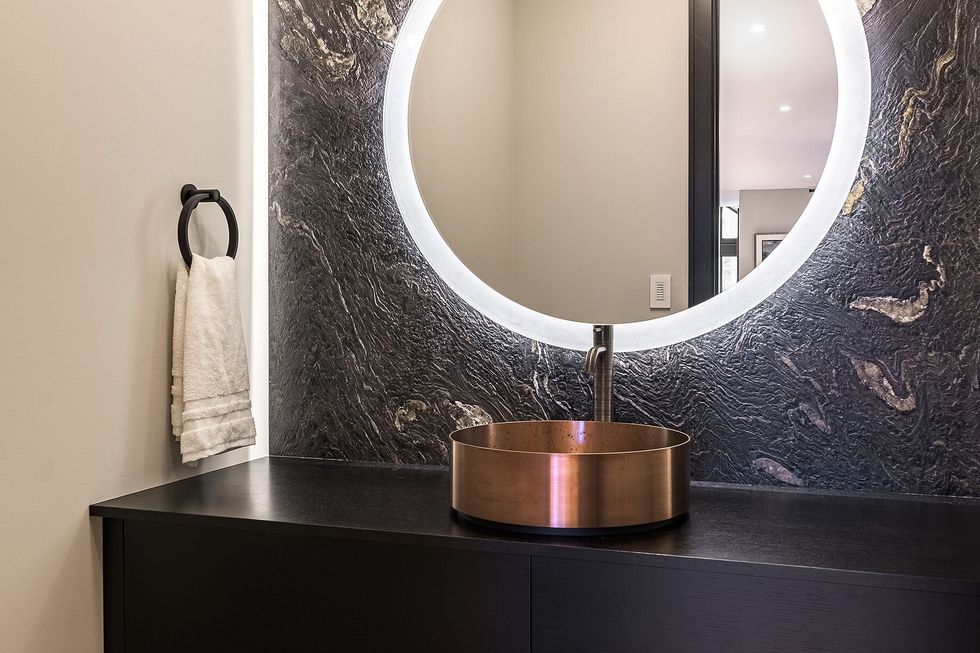
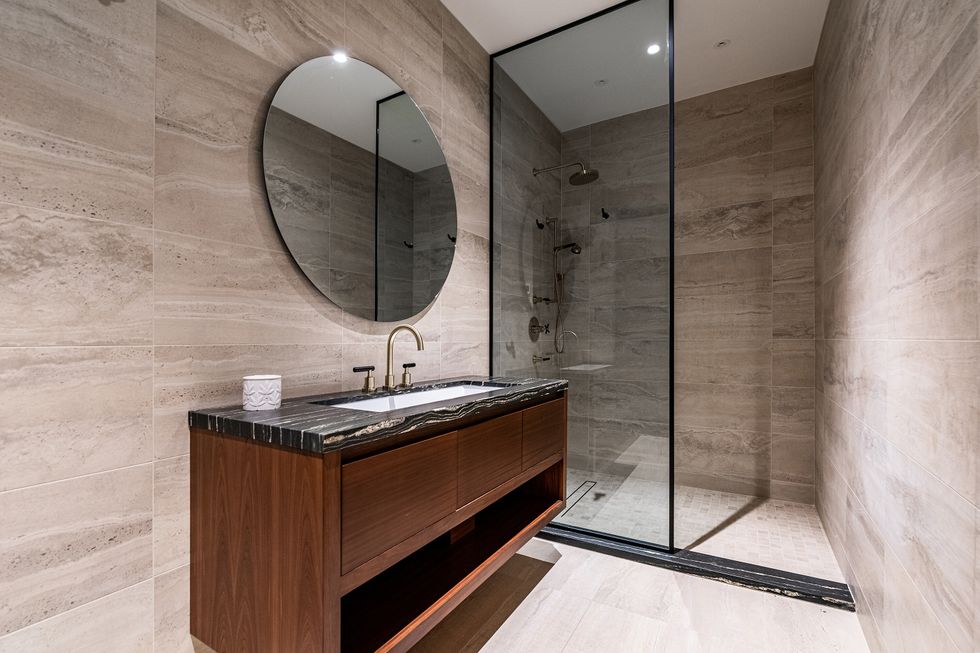
LAUNDRY
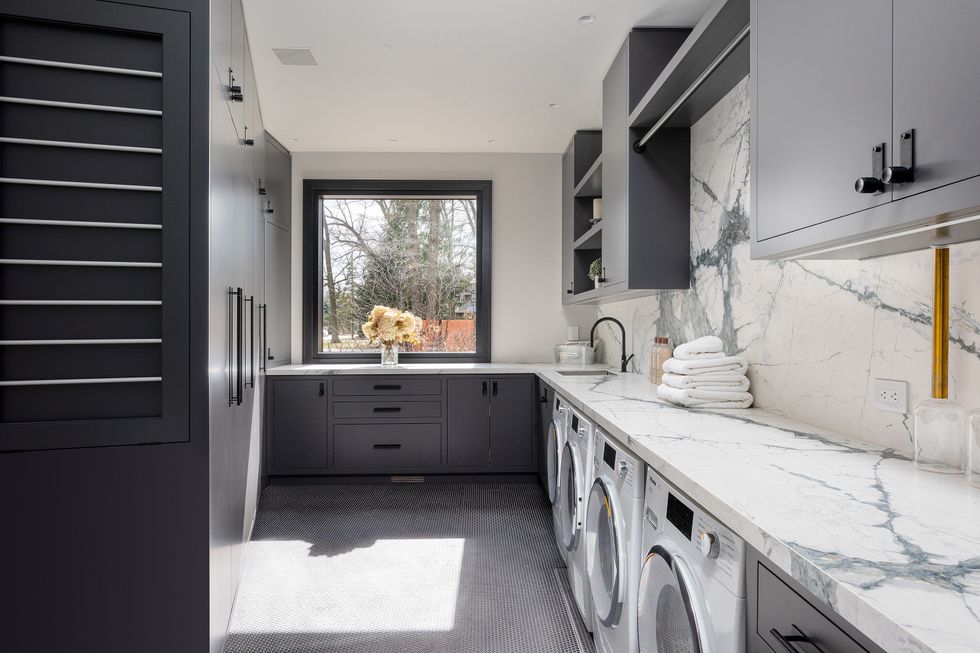
LOWER LEVEL
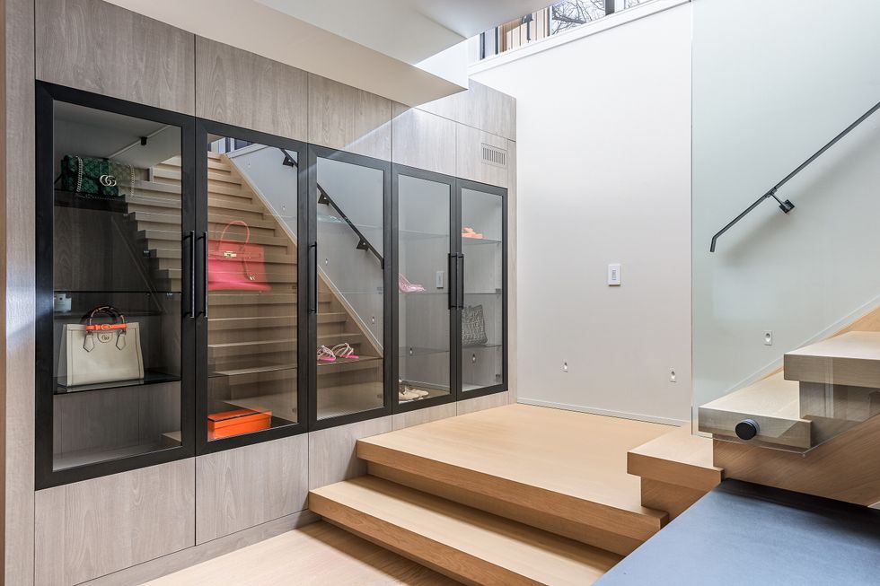

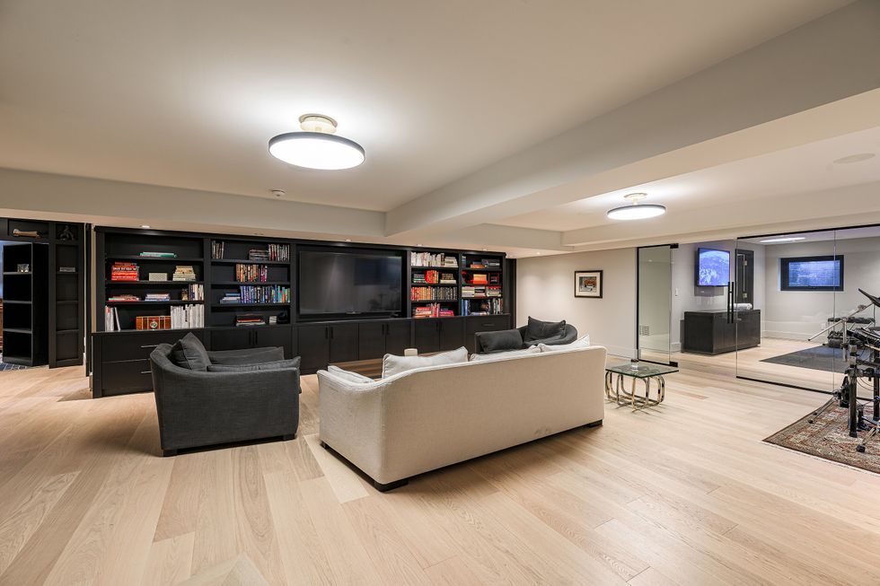
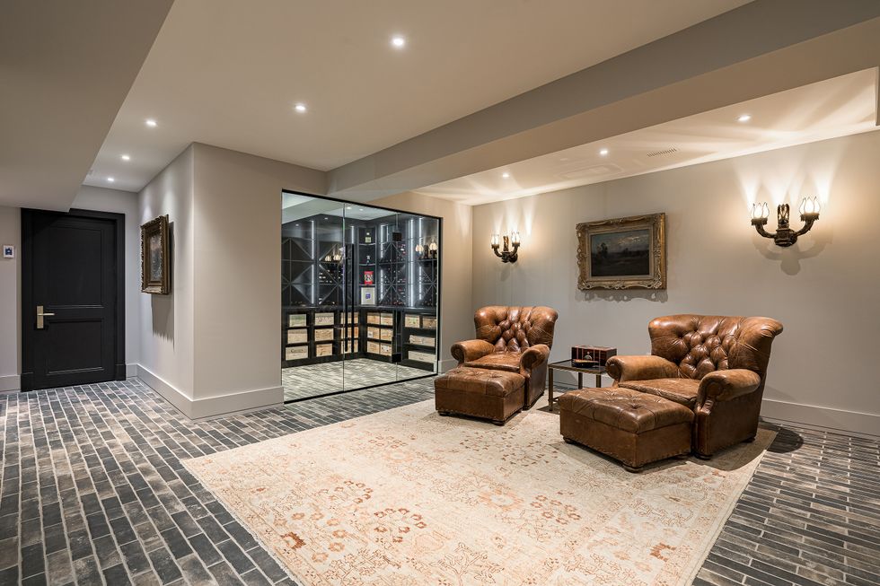
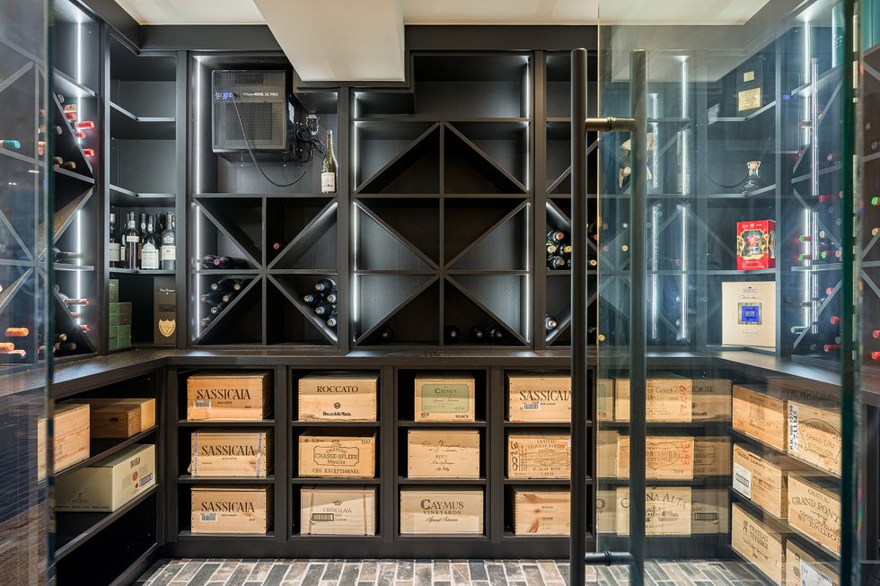
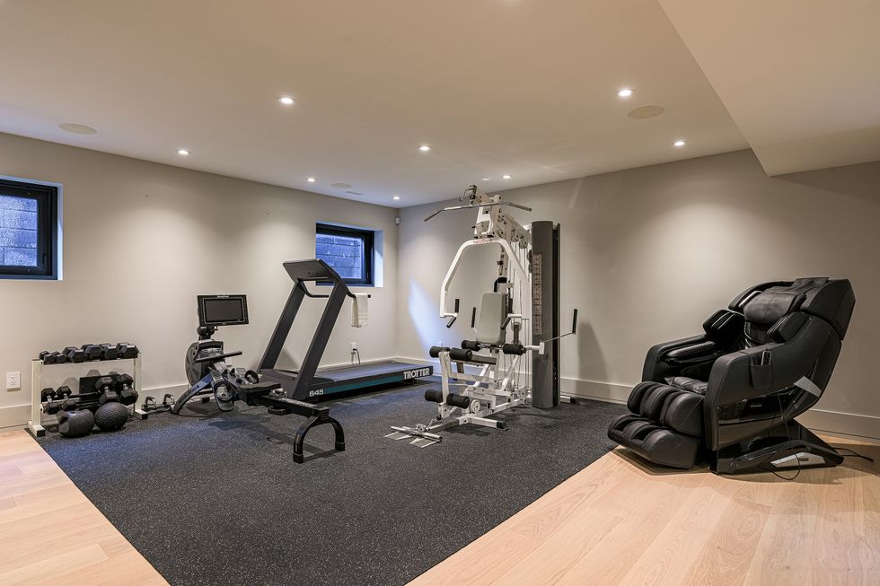
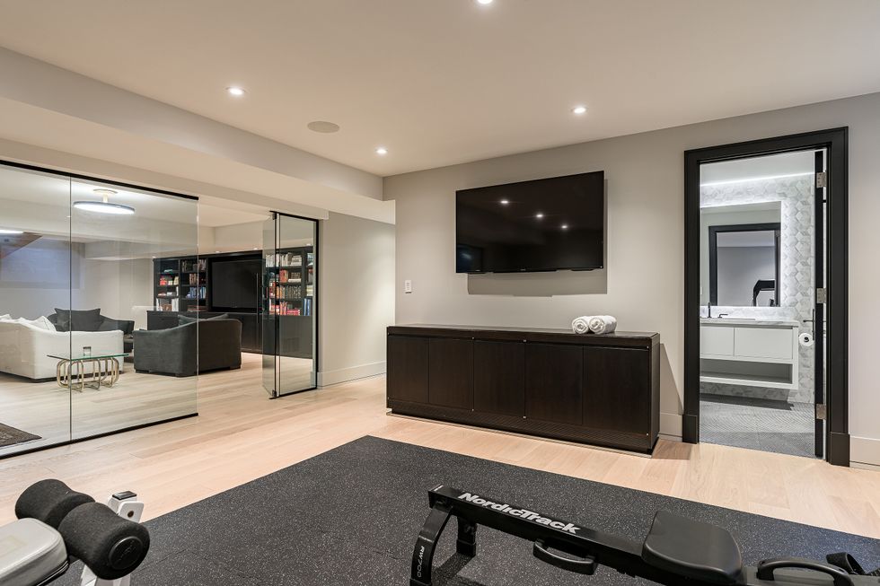
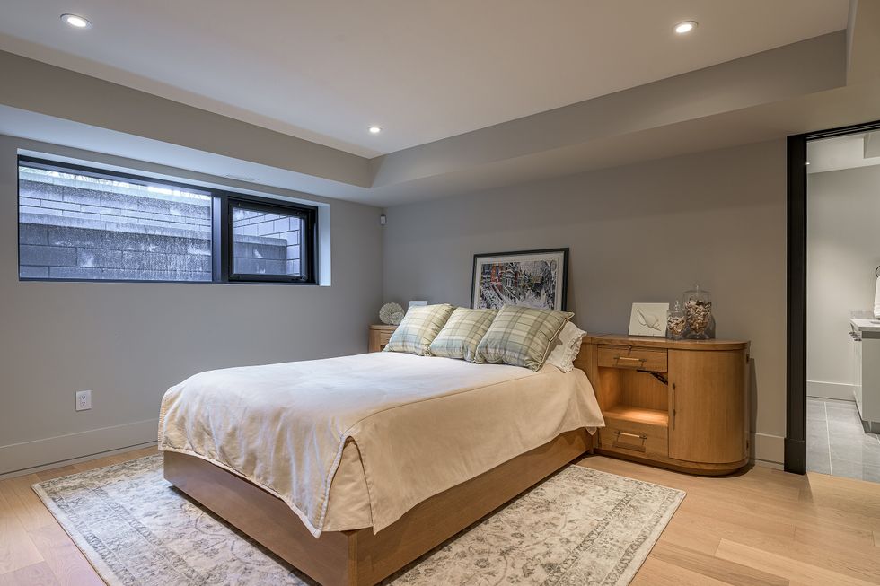
______________________________________________________________________________________________________________________________
This article was produced in partnership with STOREYS Custom Studio.
