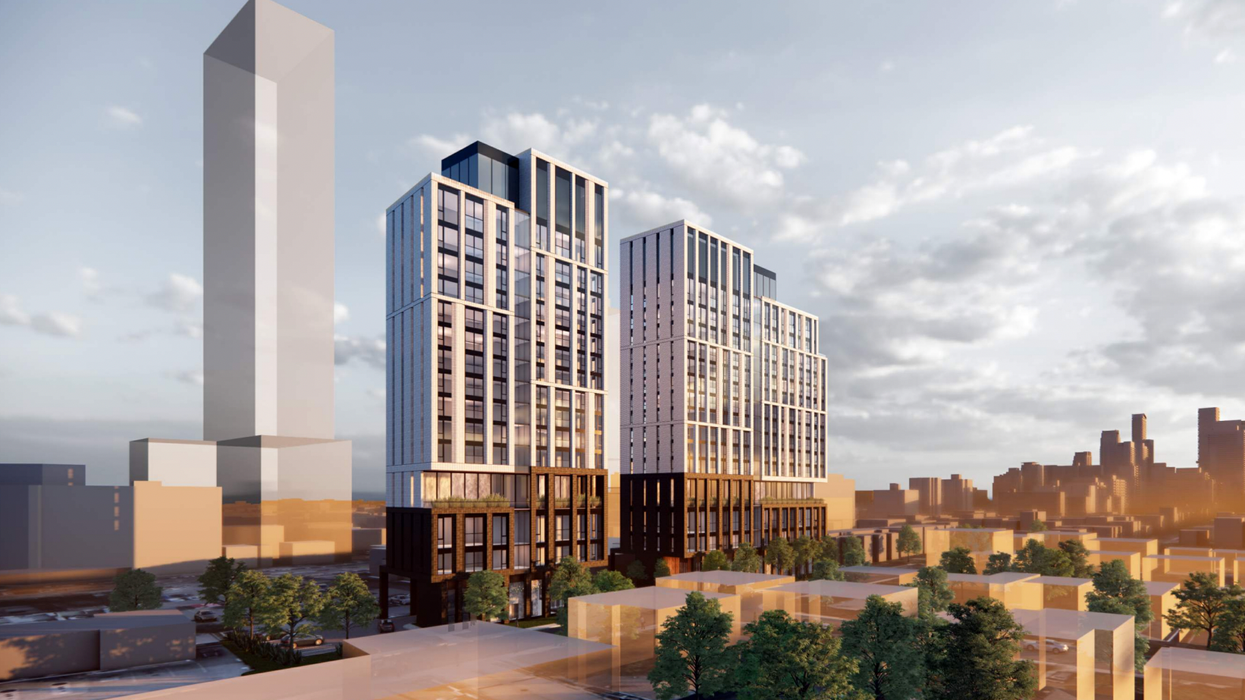Recently filed buildings plans aim to redevelop a Mount Pleasant East retail plaza with two 15-storey residential apartment buildings offering a total of 209 new units.
The plans, which were submitted to the City in early February by Starbank Developments, entail the redevelopment of a thin, rectangular 12,891-sq.-ft site currently occupied by a Beer Store, The Works Restaurant, and a surface parking lot.
If constructed, the buildings would be located at 609 Roehampton Avenue just northwest of the Bayview Avenue and Eglinton Avenue East intersection in Midtown Toronto, within walking distance of four large parks as well as a number of bus routes and the recently constructed Leaside Eglinton Crosstown LRT Station.
The two buildings would sit on the south side of Roehampton Avenue, with Building A in the west separated from Building B in the east by a private drive. Designed by Turner Fleischer Architects, both buildings feature a sleek brick base with a lighter coloured upper half.
"An attractive contemporary architectural design and a dynamic range of materials are provided to reflect a high level of quality and contribute to the existing and planned character at and surrounding the Eglinton Avenue East and Bayview Avenue intersection," says Starbank's planning rationale.
Building A would span 103,710 sq. ft, providing 150 units comprised of 11 studio units, 85 one-bedrooms, 39 two-bedrooms, and 15 three-bedrooms, while Building B offers 60,805 sq. ft and 59 dwellings comprised of 3 studio units, 13 one-bedrooms, 33 two-bedrooms, and 10 three-bedrooms.
Across the two buildings would be 9,010 sq. ft of amenity spaces, divided into 4,998 sq. ft of indoor and 1,470 sq. ft of outdoor amenity space in Building A, and 1,835 sq. ft of indoor and 707 sq. ft of outdoor amenity space in Building B. Both buildings would feature step backs on the fourth floor, providing outdoor amenity terraces that connect to indoor amenity spaces also on those levels.
Additionally, residents would have access to 11 parking spaces, including three pick-up/drop-off spaces and three visitor spaces, and 231 bicycle parking spaces, 42 of which would be short-term spaces.
If approved, the development would supply the dynamic Midtown neighbourhood with much-needed mid-to-high-rise housing, replacing a currently under-utilized plaza.
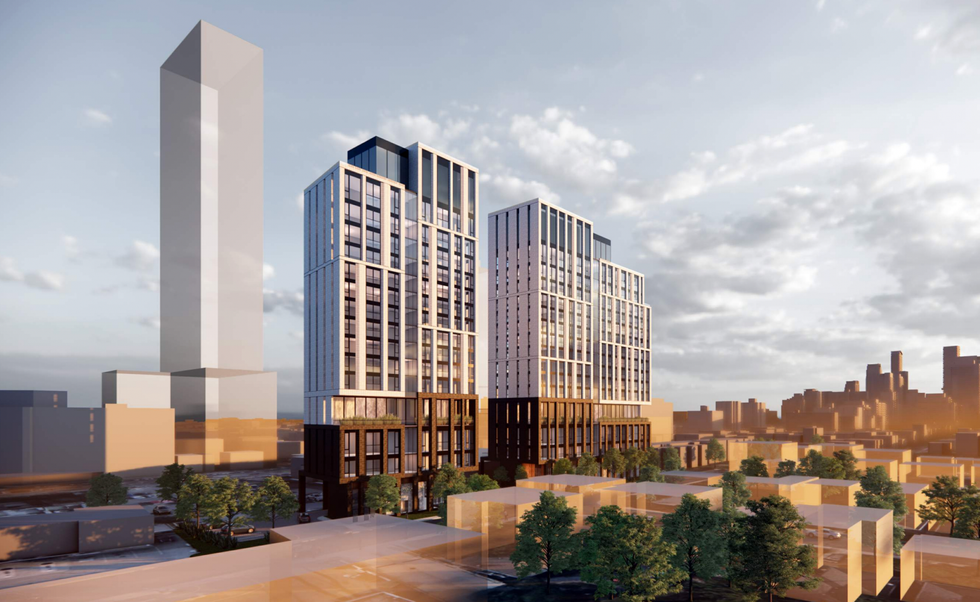
609 Roehampton Avenue/Turner Fleischer Architects, Starbank Developments
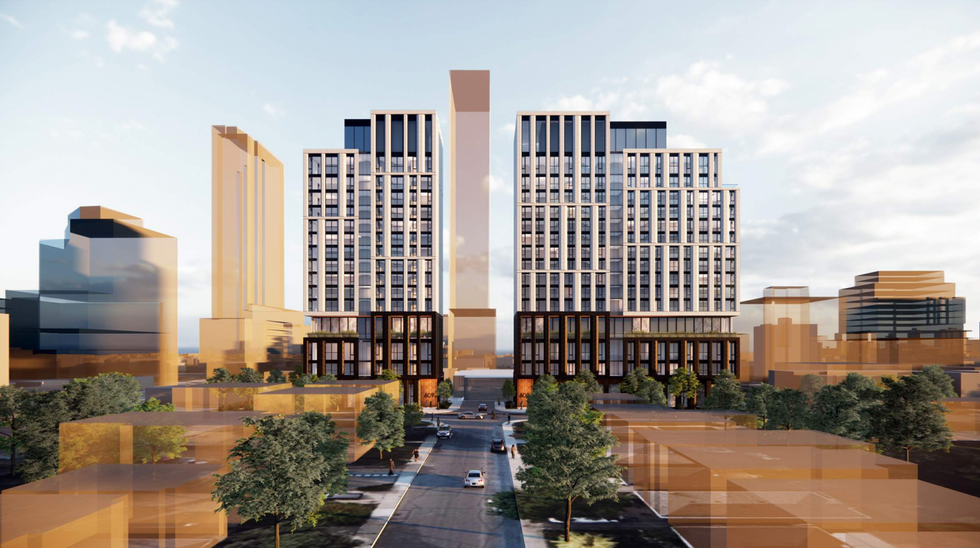
609 Roehampton Avenue/Turner Fleischer Architects, Starbank Developments
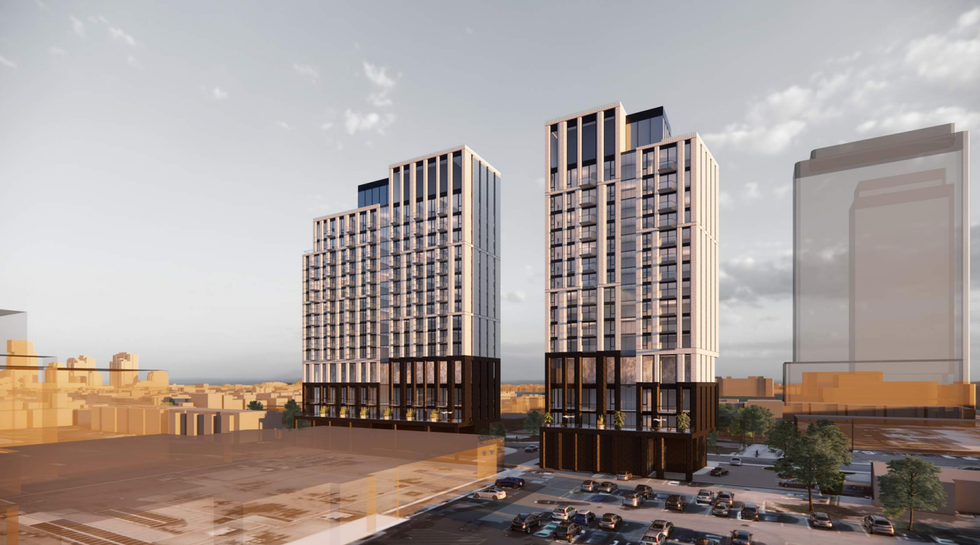
609 Roehampton Avenue/Turner Fleischer Architects, Starbank Developments
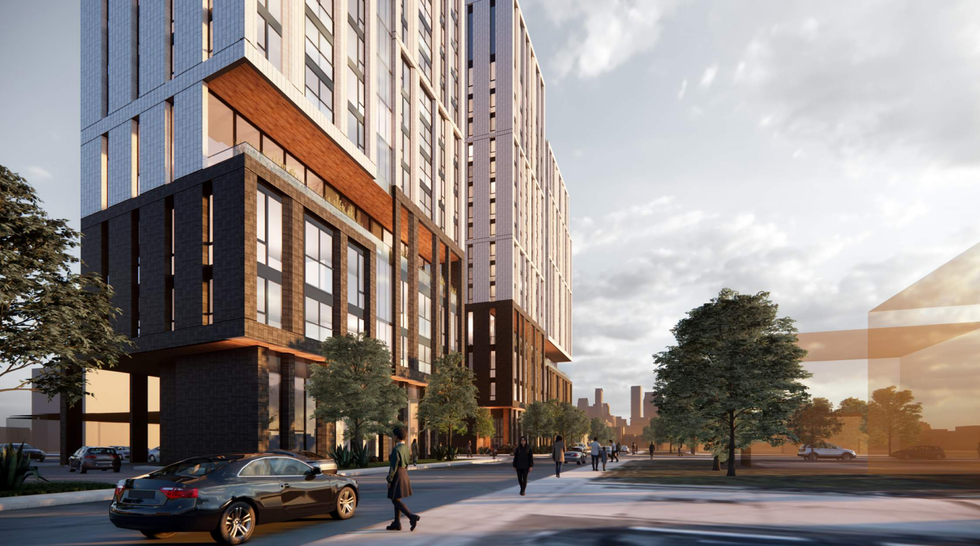
609 Roehampton Avenue/Turner Fleischer Architects, Starbank Developments
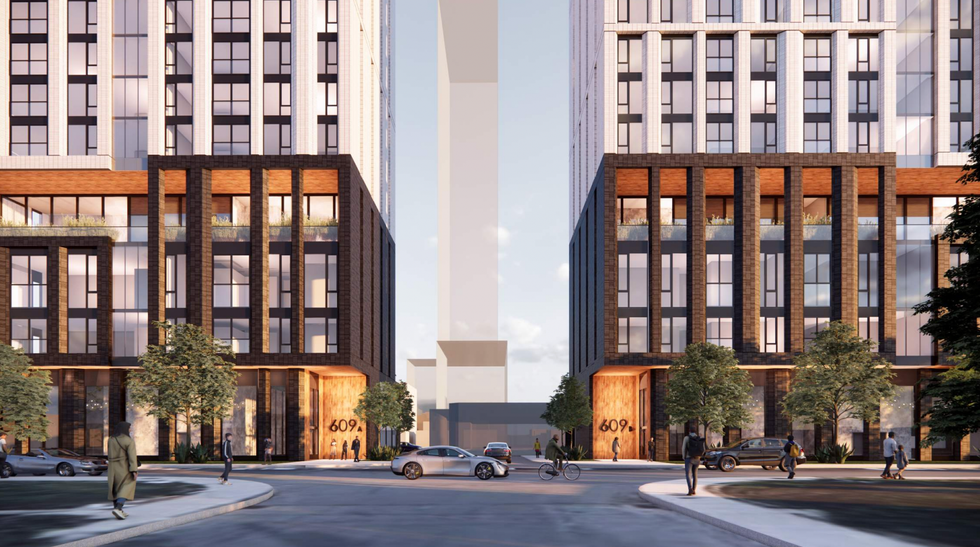
609 Roehampton Avenue/Turner Fleischer Architects, Starbank Developments
