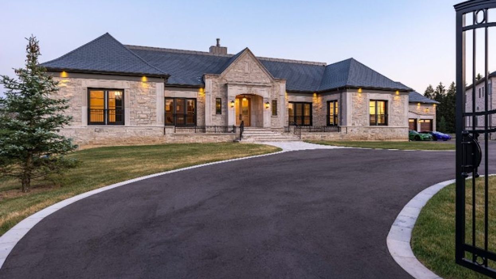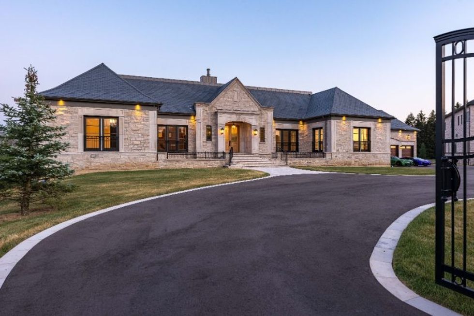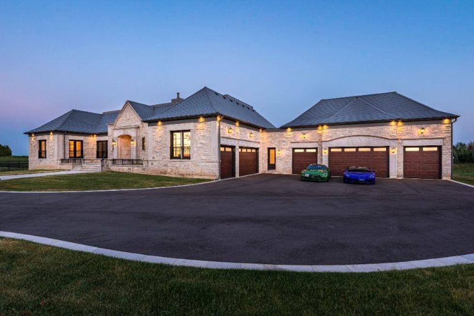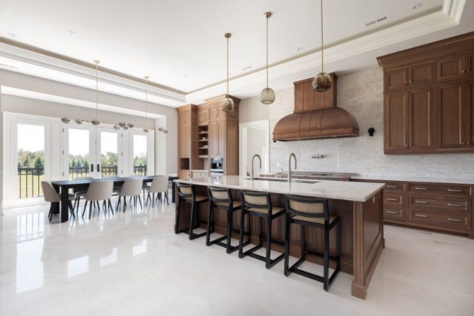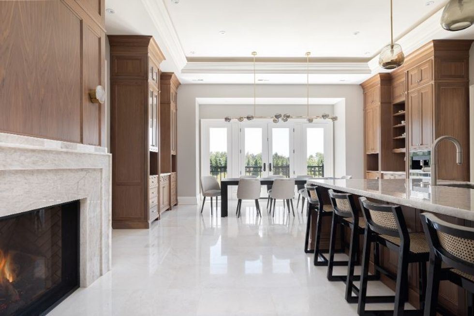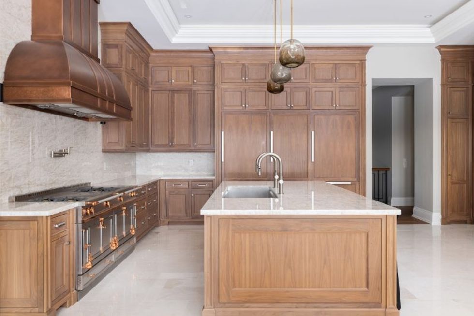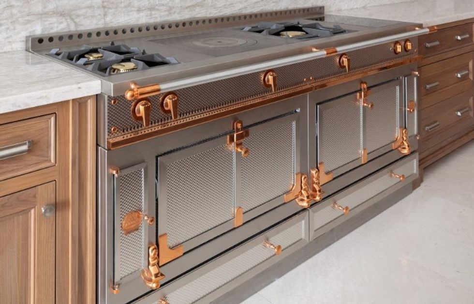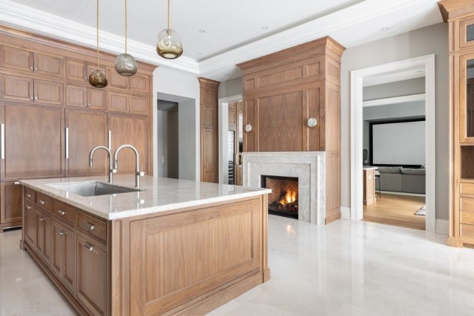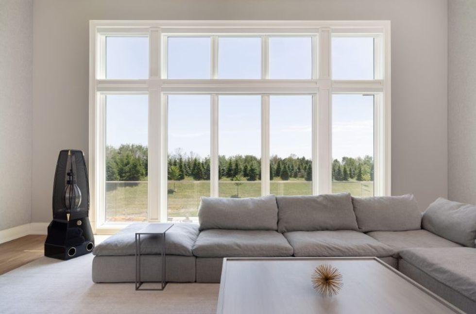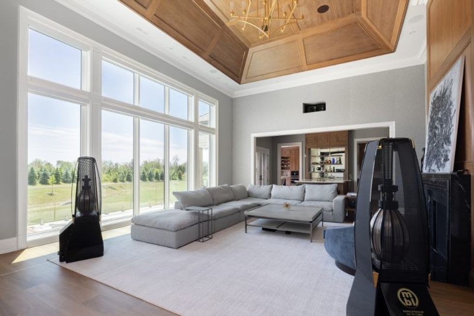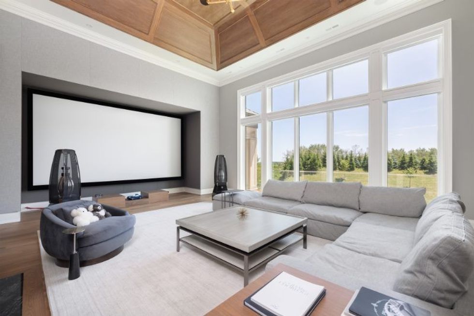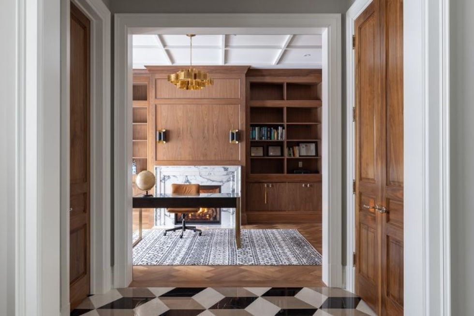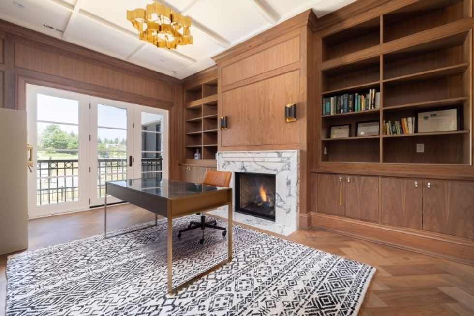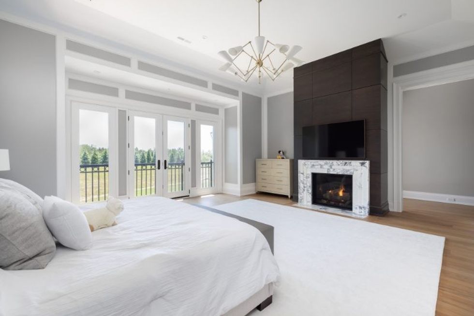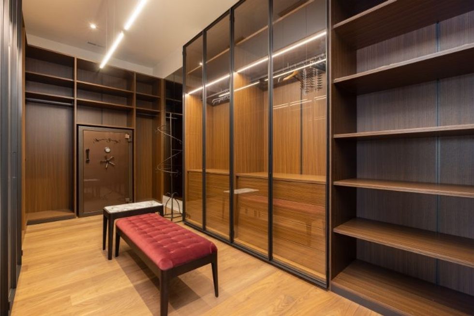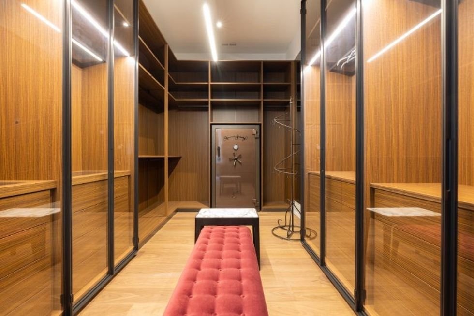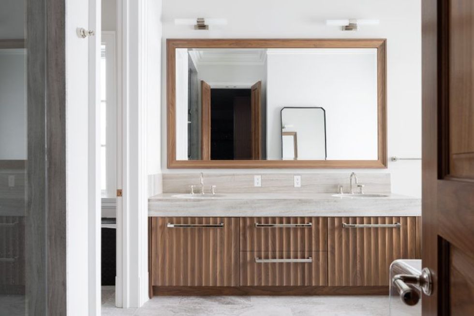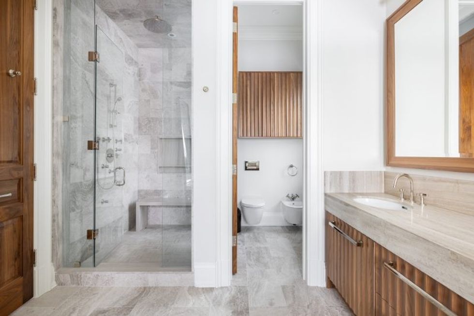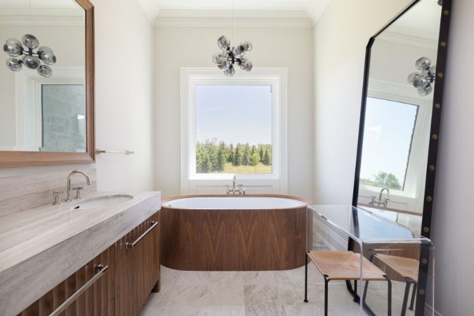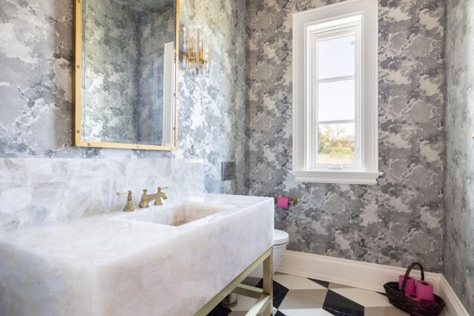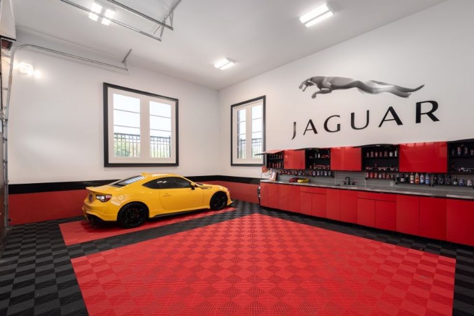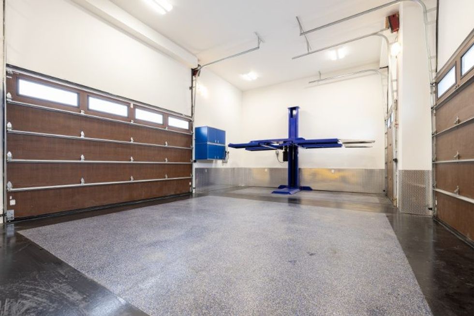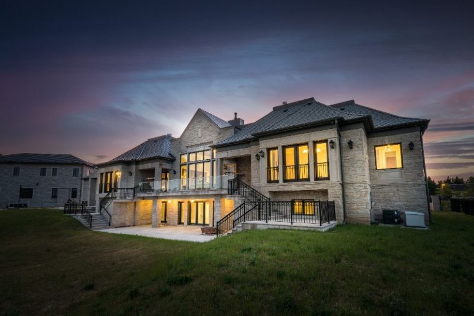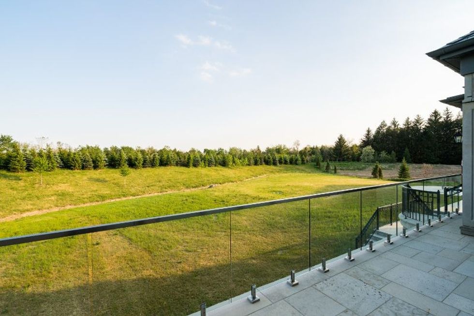A new bar has been set in Richmond Hill's real estate scene, and all this stunning property had to do was be itself.
Listed in one of the GTA's prime neighbourhood pockets, 15 Provence Court will take your breath away. Described as a "masterful achievement of concept and design," the sprawling estate blends contemporary aesthetics with timeless elegance (and makes doing so look easy).
The 2.2-acre property sits at the end of a serene cul-de-sac, enclosed by a sleek black gate and surrounded by lush fields and natural waterways. The home's placement serves a remote feel, but remains just a short drive from Richmond Hill's city centre in one direction and Highway 404 -- which leads straight to Toronto -- in the other.
Those with an affinity for Saturday mornings on the course will appreciate 15 Provence's close proximity to several golf clubs including DiamondBack, Rolling Hills, and Meadowbrook. Bond Lake, Phyllis Rawlinson, and Lake Wilcox Park are just a few green spaces that wait nearby to be explored, while the locally-owned restaurants throughout Richmond Hill and Aurora serve as perfect places to refuel, gather with friends, and celebrate life's pleasures.
But, even with all the benefits of the neighbourhood considered, there's no doubt this home's new owners will be savouring as much time as possible in the comfort of home. As impressed as guests will be when visiting, the chic charms of this abode will continue to 'wow' even its own residents, well after they've made themselves at home.
The main floor's open-concept layout introduces an airy ambiance to the entire 5,950 square-foot level. The chef's kitchen is overflowing with high-end touches, including (but not limited to) a La Cornue Grand Palaise custom range, gemstone and quartzite countertops, and a reverse-hammered copper hood fan imported from Austin. The kitchen island is complete with plenty of seating so guests can mingle over wine and hors d'oeuvres, while a dedicated dining room serves as the perfect backdrop for your evening's main meal.
Specs:
- Address: 15 Provence Court, Richmond Hill
- Bedrooms: 4
- Bathrooms: 6
- Size: 5,950 sq. ft main; 5,800 sq. ft lower; 1,400 sq. ft garage
- Lot: 2.2 acres
- Price: $7,995,000
- Listed by: Ramin Khaze, Forest Hill Real Estate Inc. Brokerage
Heated walnut floors carry you from one space to the next, and upon reaching the cozy-yet-vast great room, you'll feel called to stay a while. Here, a 210" screen, a 4K laser projector, and built-in speakers are all waiting to keep you entertained for hours. To make a movie marathon or screening of the big game even more enjoyable, the onyx and walnut wet bar is at your service.
And, when it comes time to disconnect from tech and savour face time with friends and family, the 18' cathedral ceilings and double-sided gas fireplace lend to this space exactly the comforting essence you'd hope for in a communal hub.
Our Favourite Thing
Unless we haven't been clear quite yet, this whole estate has us swooning. However, we'd be remiss not to shine a spotlight on one niche detail you'll find in this listing: the 1,400 sq. ft garage and seven-car auto gallery. This area serves as a jewel box of sorts for your prized vehicles. Boasting plenty of room for buffing, polishing, and making your rounds with friends, this special space has been crafted with the auto-enthusiast top of mind.
The home's lower level spans 5,800 sq. ft, boasts 10' ceilings, and comes complete with a walkout to the sprawling backyard. Given the expansiveness of the property's outdoor space, this home's new owners have their pick when it comes to add-ons. Sports court? No problem. Swimming pool? Easy. Hot tub and sauna? Have a field day.
The exterior experience is complete with the rough-in for an outdoor kitchen, heated limestone terraces, partial snow-melt on the driveway, and more than 100 trees planted property-wide.
If you're seeking chic comfort that's undeniably luxurious, your search ends at 15 Provence.
WELCOME TO 15 PROVENCE COURT
ENTRY
KITCHEN AND DINING
LIVING ROOM
OFFICE
BEDS AND BATHS
GARAGE
OUTDOOR
This article was produced in partnership with STOREYS Custom Studio.
