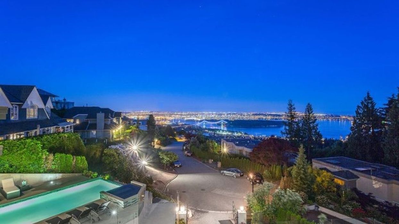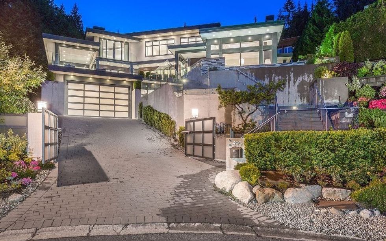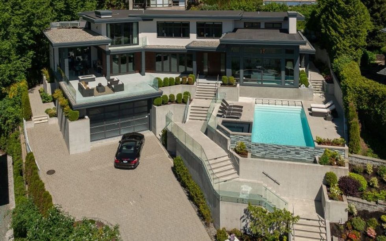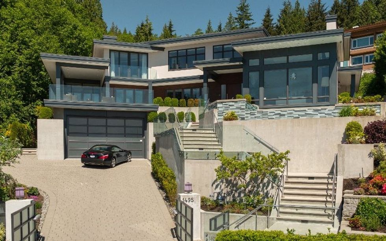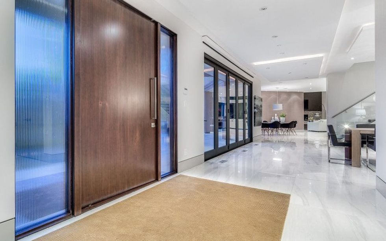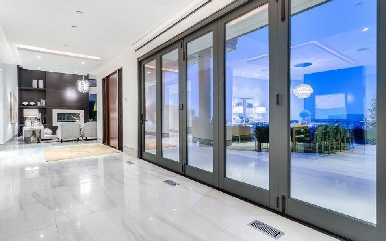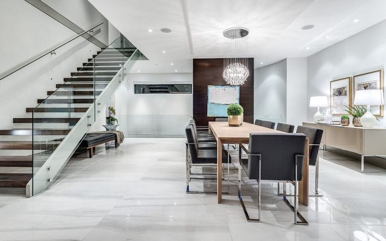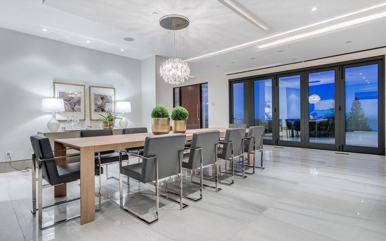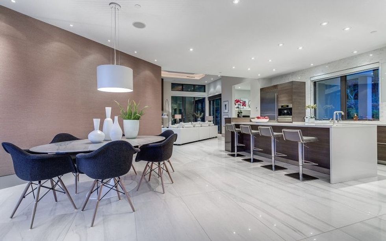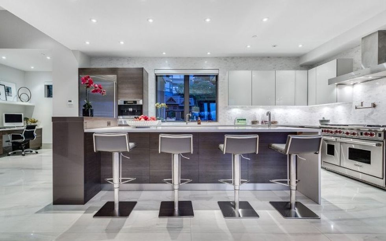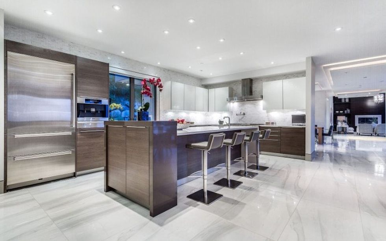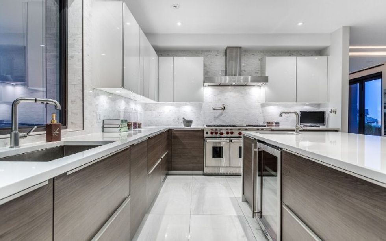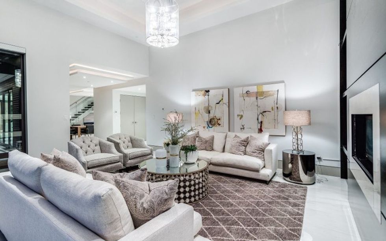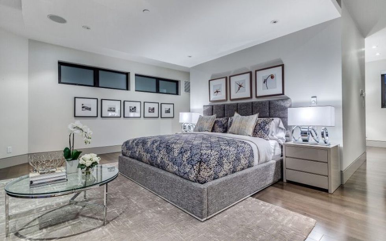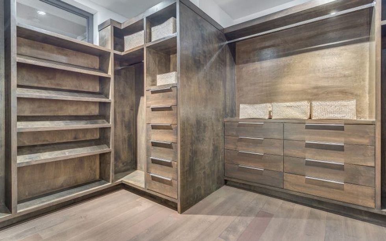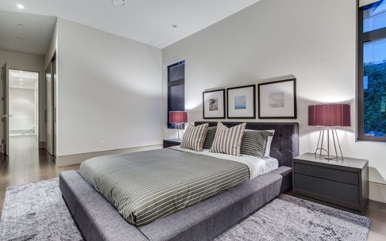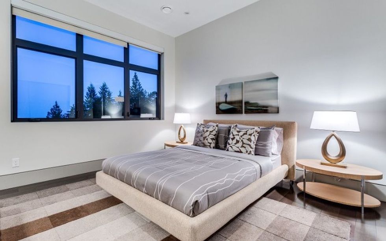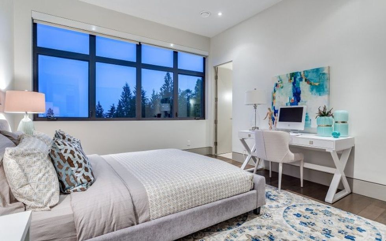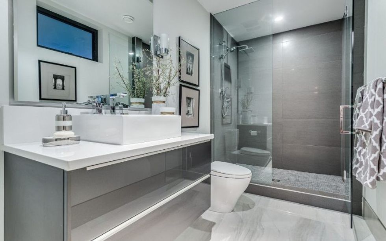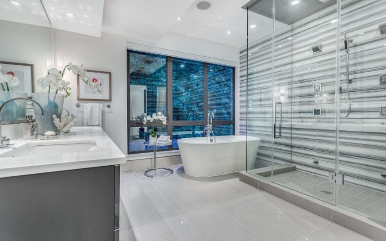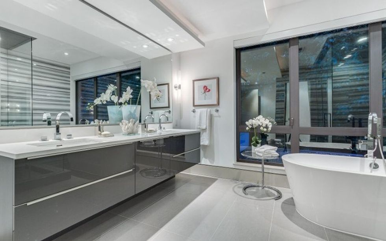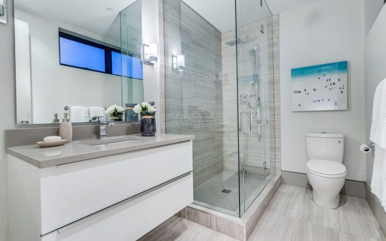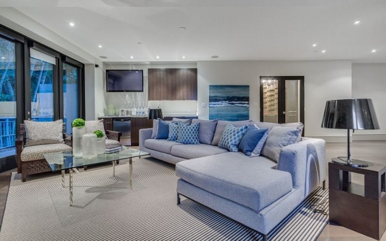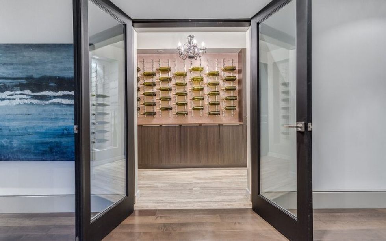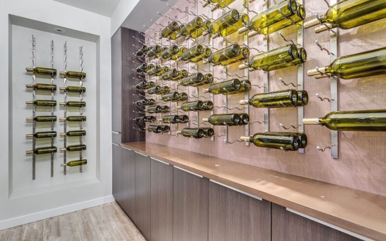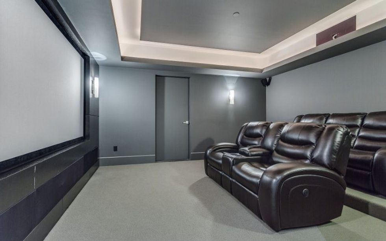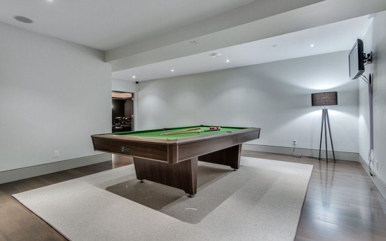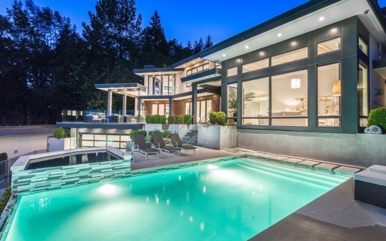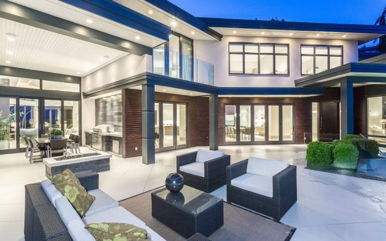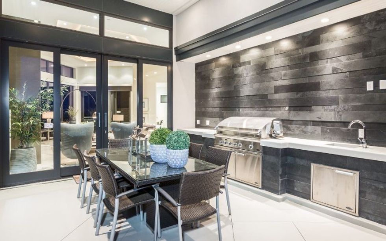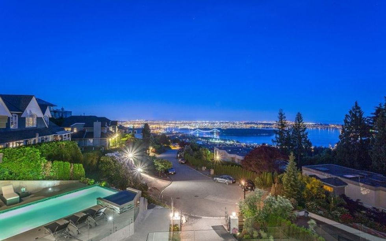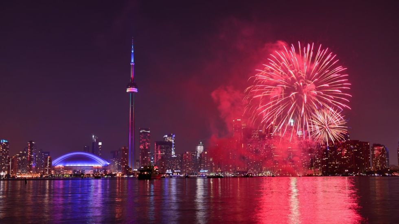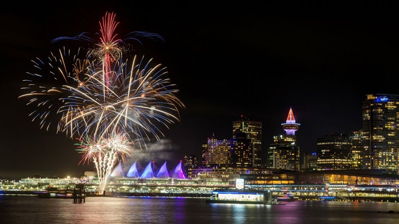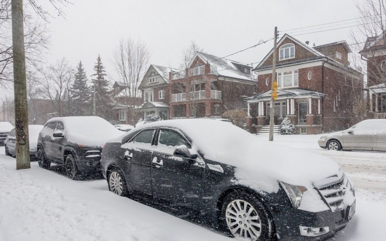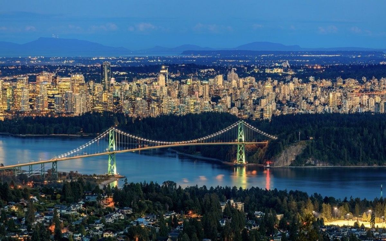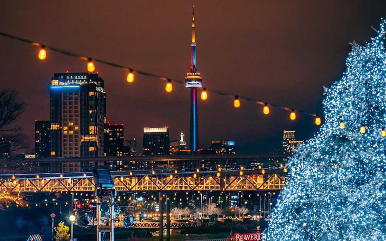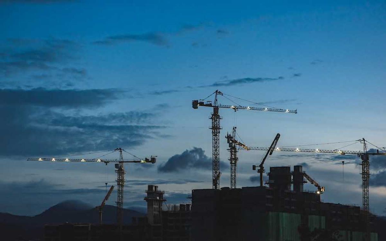In the midst of well-manicured hills in West Vancouver waits a 15,000+ sq. ft lot that marries unobstructed water and cityscape views -- welcome to 1495 Bramwell Road, one of just a few graceful homes situated in this private cul-de-sac.
At the top of several finely-crafted steps, this modern estate boasts 8,000 sq. ft of refined living space, emphasized by an open and airy interior.
Walking through the entryway, residents are met with panoramic windows –- doubling as sliding glass doors -- connecting the indoor and outdoor spaces. Truly, this is an entertainer's bliss, where one room spills into the next.
Merging the kitchen, dining, and living room areas means main floor square footage is maximized -- the epitome of contemporary influence, this home is nothing if not functional.
READ: Beauty Meets Function At This Serene Mid-Century Modern Home
What’s more, the gourmet kitchen offers an expansive island, high-end finishes, and the finest appliances suitable for a chef. Furthermore, these spaces are accompanied by magnificent views of the city, striking a delicate balance between luxury and comfort.
Although barriers don’t separate the main floor’s rooms, each area remains distinguishable. The large windows encourage natural light into the home, while gorgeous dining room doors allow for yet another seamless indoor-outdoor interaction to transpire.
Specs:
- Address: 1495 Bramwell Road
- Bedrooms: 7
- Bathrooms: 8+1
- Price: $8,890,000
- Size: 7,978 sq. ft
- Listed by: Amin Sabounchi, Sotheby's International Realty
Each room is as crisp and spacious as the last, while the primary bedroom is retreat-like. Think: floor-to-ceiling windows with direct access to a patio, a built-in tv mount, and a fireplace that sits flush with the wall. Fresh and modern, this ensuite comes complete with jack and jill sinks, large windows, a standalone bathtub, and an expansive glass enclosure. As for the walk-in closet, each built-in structure is made from wood, highlighting the room’s cozy-yet-chic atmosphere.
Our Favourite Thing
Here, it’s harder than usual to pick one favourite element, but ours has to be the panoramic views of both the water and city skyline. Windows can be an accessory to captivate the passerby, or serve the purpose of generating plenty of natural light throughout the home -- in this case, they do both.
The lower level includes a media/screening room, playroom, mudroom, recreation room, climate-controlled wine cellar, and extra bedroom with an additional bathroom and storage space. Whether entertaining guests or enjoying a night in with family, this basement has something for everyone; it adds to this home’s versatility.
And without further ado, the beautiful yet unconventional backyard; this outdoor area features separate seating spaces, a glamorous infinity pool, and a hot tub -- foundations ideal for hosting company or basking in nature.
Nestled in the most coveted part of British Properties, this western Vancouver estate comes complete with an abundance of luxury amenities, tree lined streets and perfectly manicured lawns. Ideal for a lavish family life, here, you can build memories to last a lifetime.
WELCOME TO 1495 BRAMWELL ROAD
FOYER
DINING ROOM
LIVING ROOM
EATING ROOM
KITCHEN
FAMILY ROOM
BEDROOMS
BATHROOMS
BASEMENT
BACKYARD
This article was produced in partnership with STOREYS Custom Studio.
