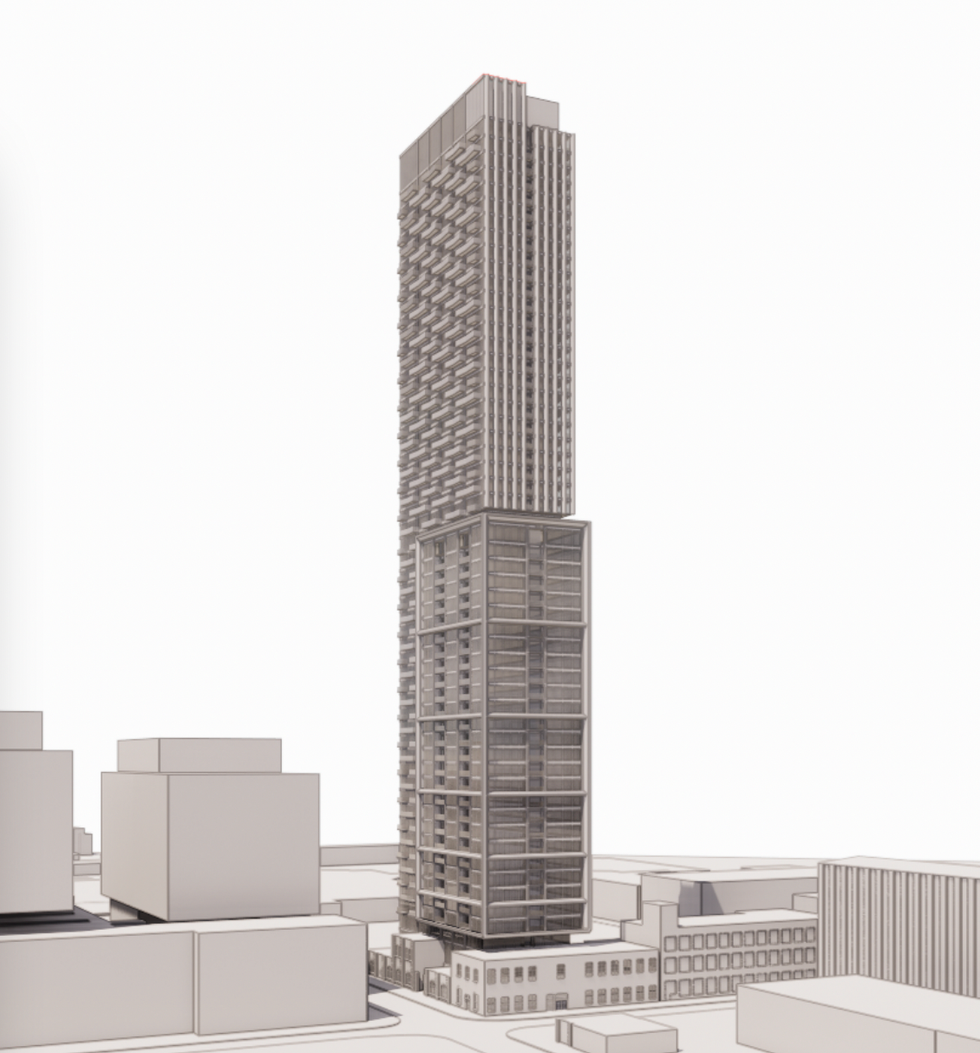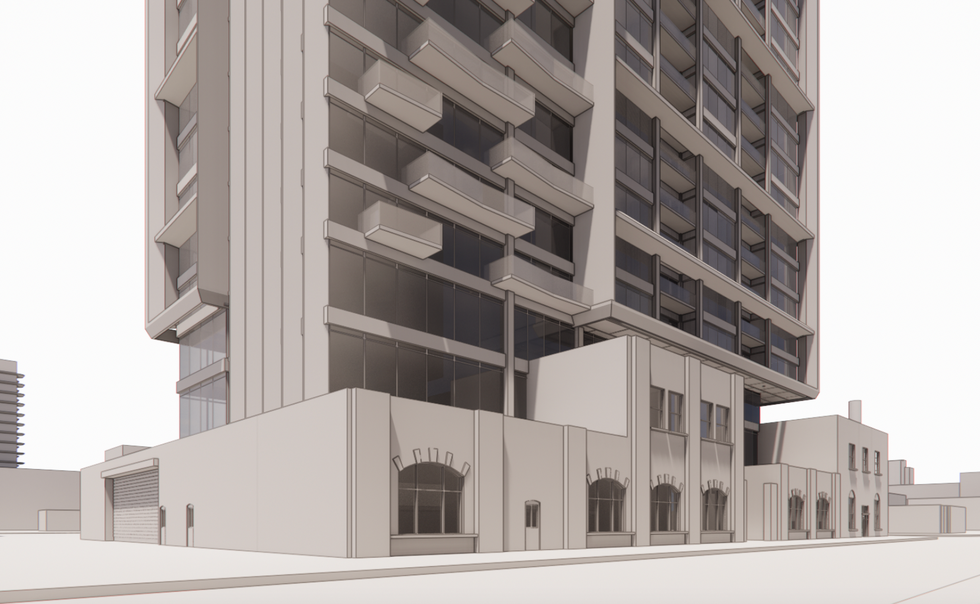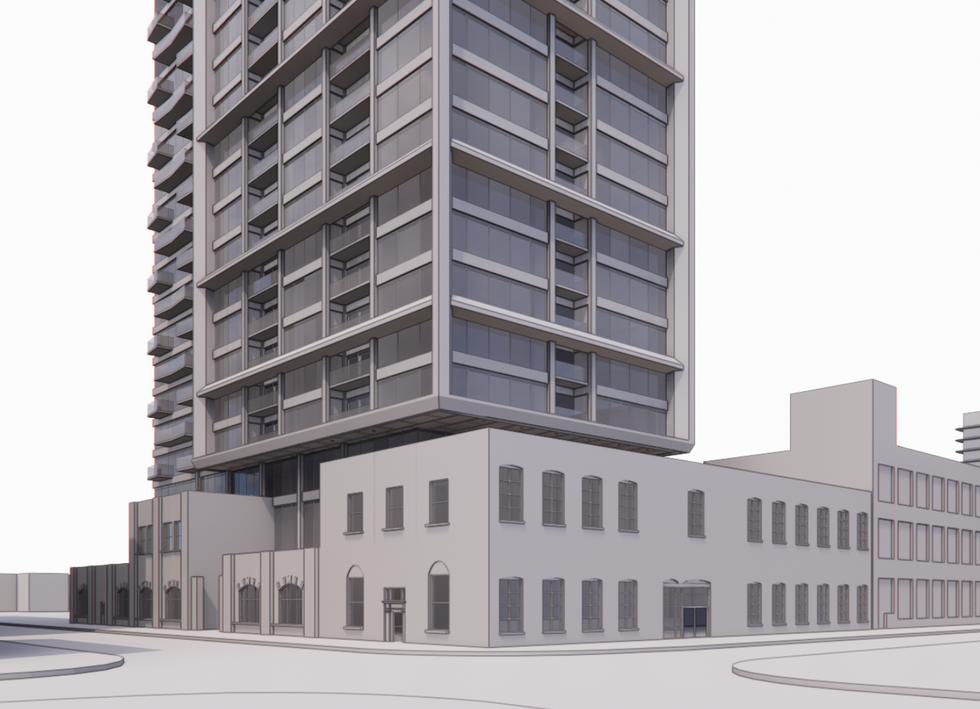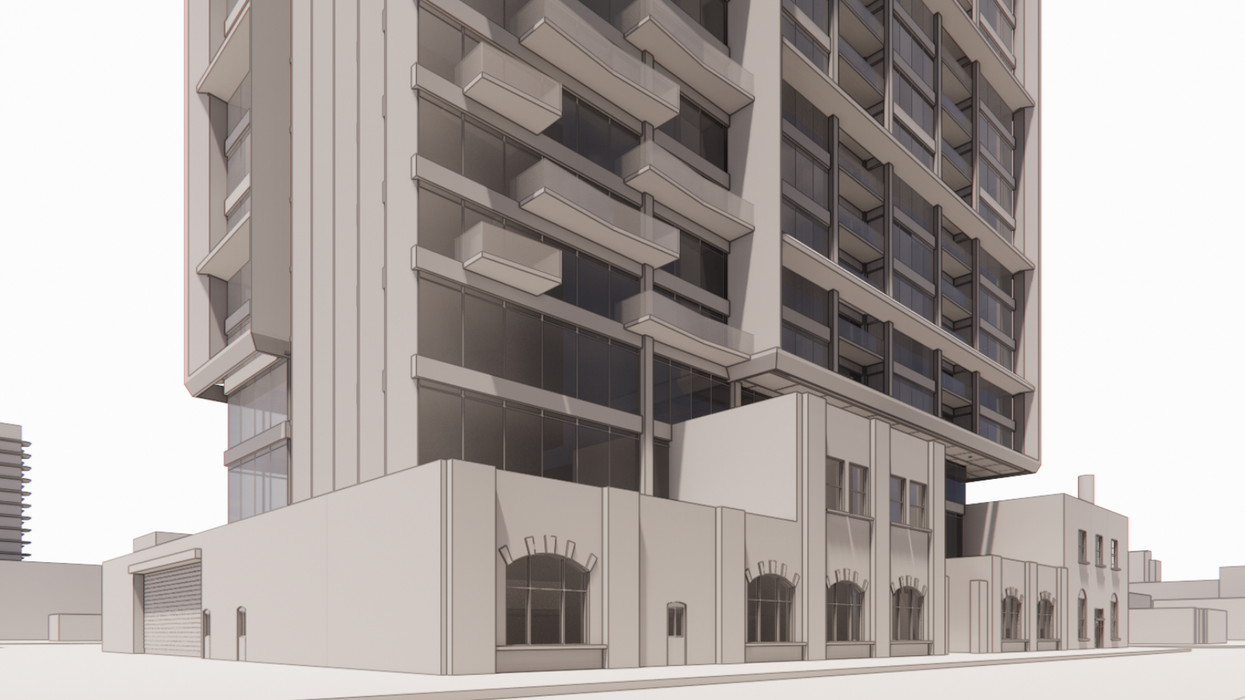A 55-storey mixed-use building offering 12,270 sq. ft of office space and 732 residential units has been proposed for Liberty Village, and it happens to be the tallest building proposal in the southwest-Toronto neighbourhood.
The building application was submitted by Liberty Village-based developer Intentional Capital in late January and is currently under review. If approved, the development would replace a number of existing heritage buildings, though certain facades would be retained, along with one building in-situ.
Slated for 147-151 Liberty Street and 54-68 Fraser Avenue, the building would tower above its neighbours, the tallest of which reaches a height of eight storeys. Further eastward, however, you'll find a mix of townhouses and tall and mid-rise buildings, soon to include a recently approved 44-storey building at 80 Lynn Williams Street.
Currently, the site is home to three commercial-use buildings, all of which are listed on the Heritage Register. The buildings were all built in the early-1900s and include what was once the Arlington Company of Canada Factory and the S.F. Bowser and Company Factory.
In line with preserving the historic character and industrial legacy of the neighbourhood, Intentional Capital plans to incorporate the building at 147 Liberty Street in-situ and retain the facades of 58-60 and 62-64 Fraser Avenue, while demolishing 54 Fraser Avenue. Once completed, the re-developed site would house over 700 new units, placing occupants within close proximity to a number of higher order transit options.
"The proposed use and form provide a balanced approach to reinvigorate the area by reinforcing the unique character through retention of heritage façade in-situ, while providing appropriate residential intensification on a site within walking distance to both the Exhibition Subway/GO Interchange Station and planned King-Liberty GO/ SmartTrack Station," says the application's planning rationale.

147 Liberty Street/Sweeny&Co Architects

147 Liberty Street/Sweeny&Co Architects

147 Liberty Street/Sweeny&Co Architects
As for the building itself, drawings show a two-storey podium containing the office space with a 53-storey tower element above designed by Sweeny&Co Architects. Inside, the 732 residential units would be divided into 536 one-bedroom units, 123 two-bedroom units, and 73 three-bedroom units, with 27% of total units consisting of two- and three-bedroom dwellings to accommodate larger, family-sized households.
Occupants would have access to 23,637 sq. ft of amenity space comprised of 13,659 sq. ft of indoor amenity space and 10,010 sq. ft of outdoor amenity space. The amenity areas would be located on levels two, three, and 30, with the largest outdoor amenity space wrapping around the easterly and southerly portions of the building on level two and adjoining with an indoor amenity space on that level.
As well, occupants will be able to access 736 bicycle parking spaces and 30 visitor parking, though the building will not offer long-term vehicle parking spots due its close proximity to higher-order transit.
- Choice Properties Plans 10- & 35-Storey Rentals Next To Woodbine Station ›
- Compten Management Revises 4-Tower Development Next To Fairview Mall ›
- 4 Towers Up To 45 Storeys, Affordable Housing Proposed For The Queensway ›
- Castlepoint Numa Ups Height On Junction Purpose-Built Rental ›
- Devron's 101 Spadina Grows From 39 To 50 Storeys ›





















